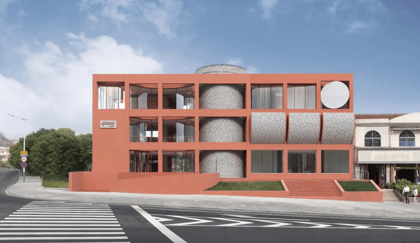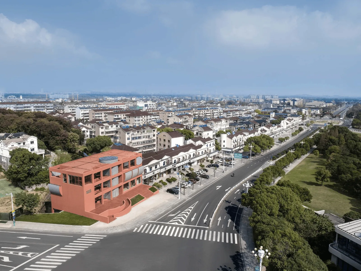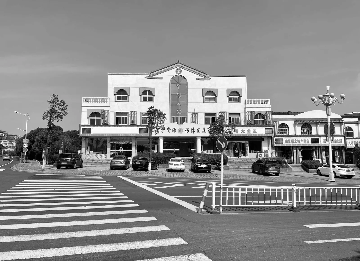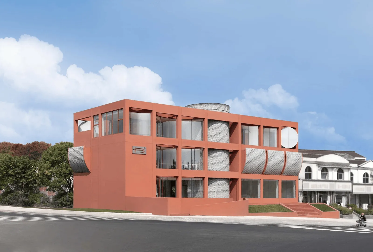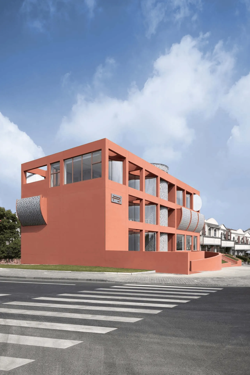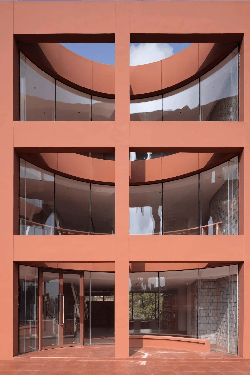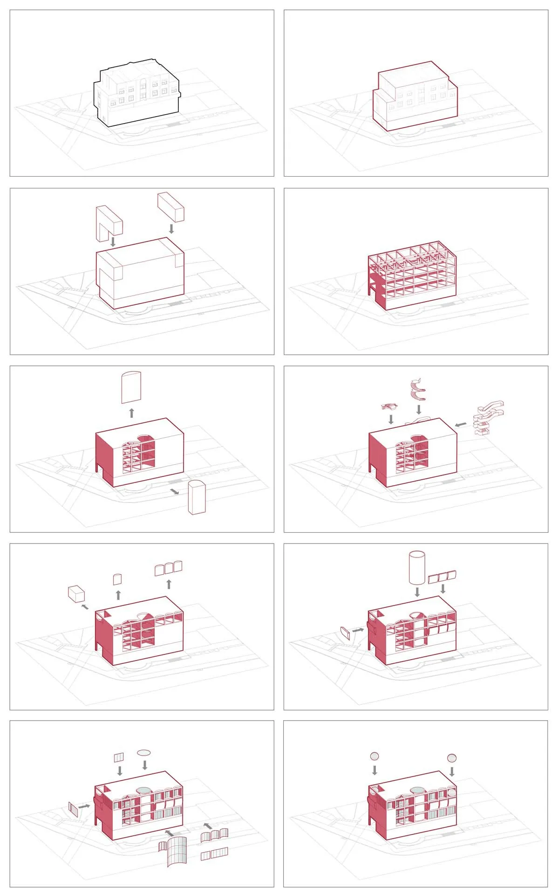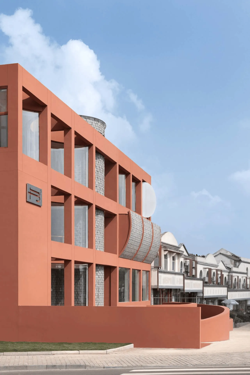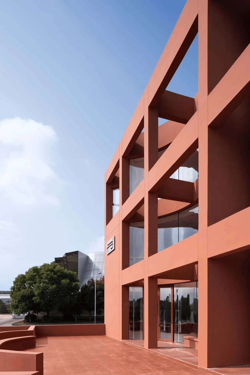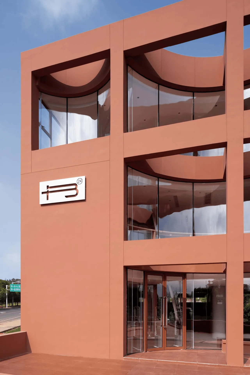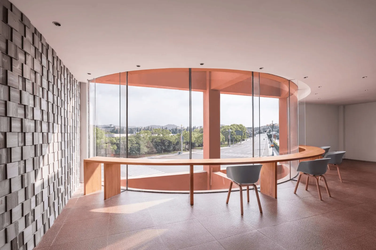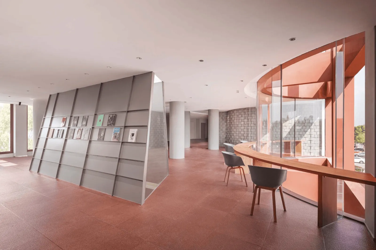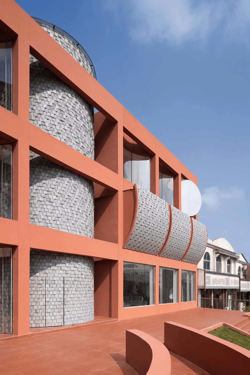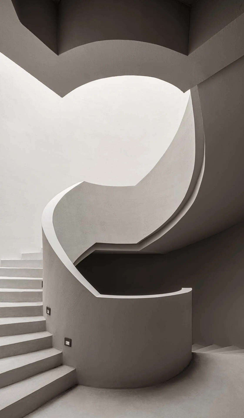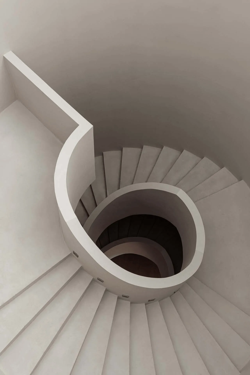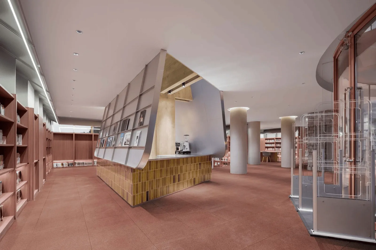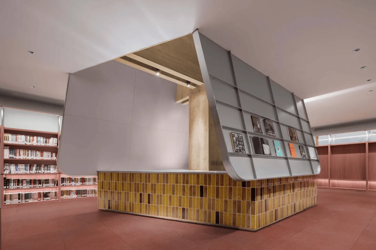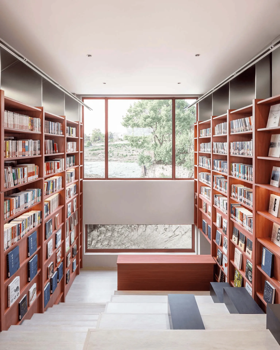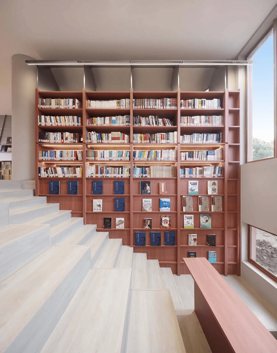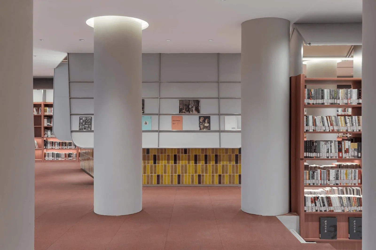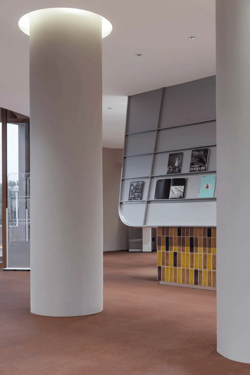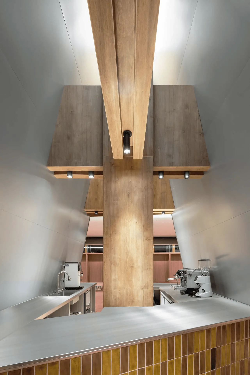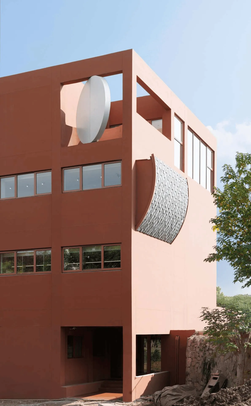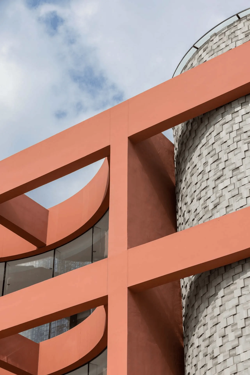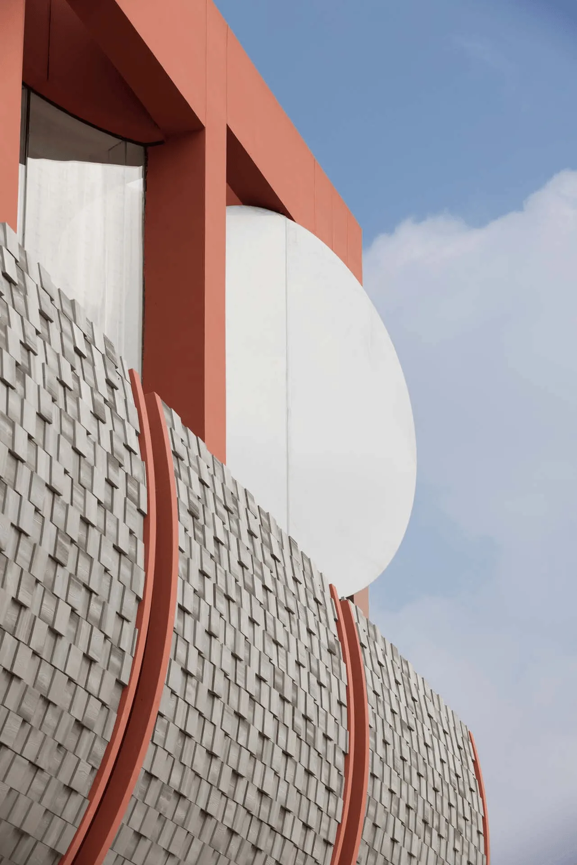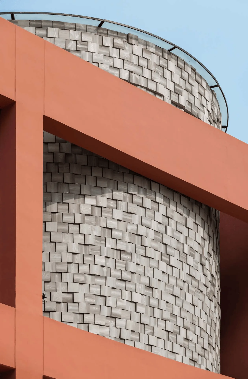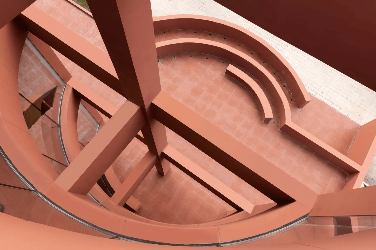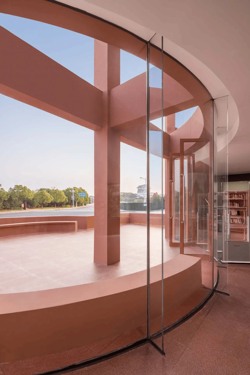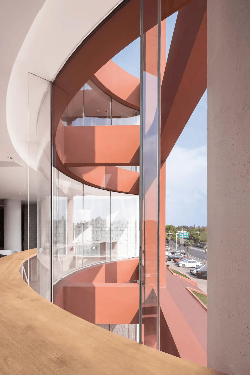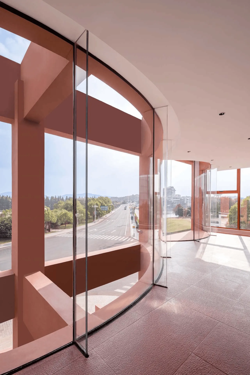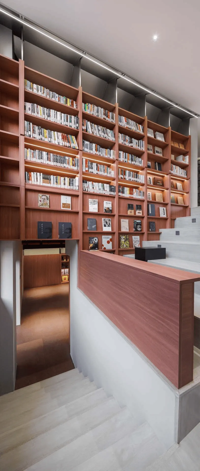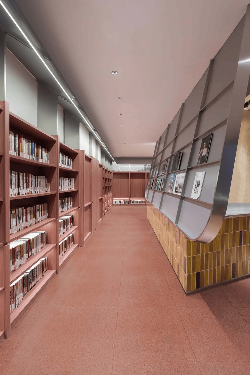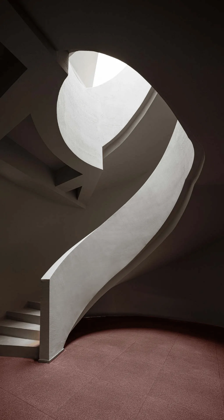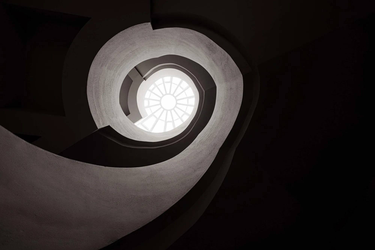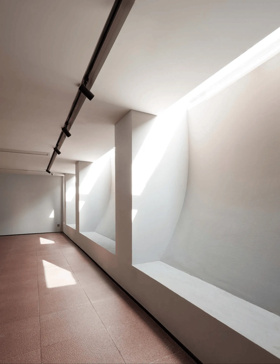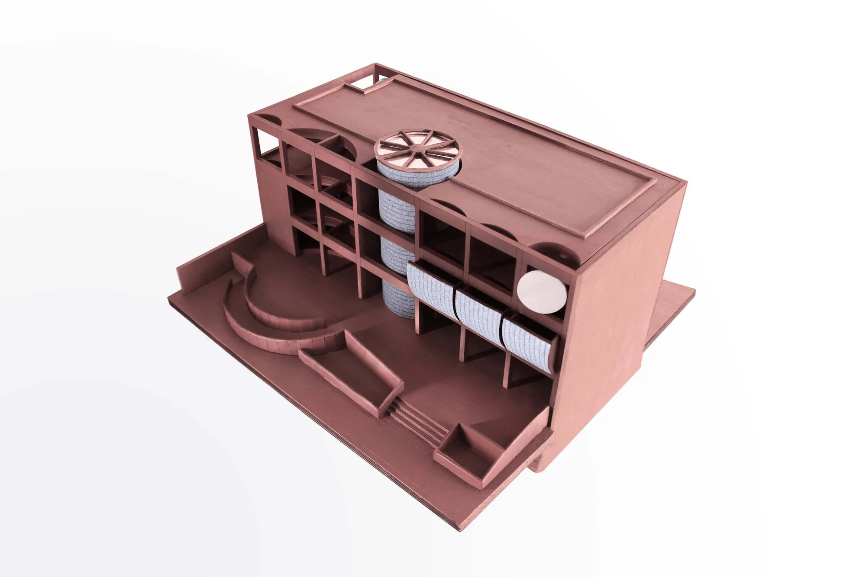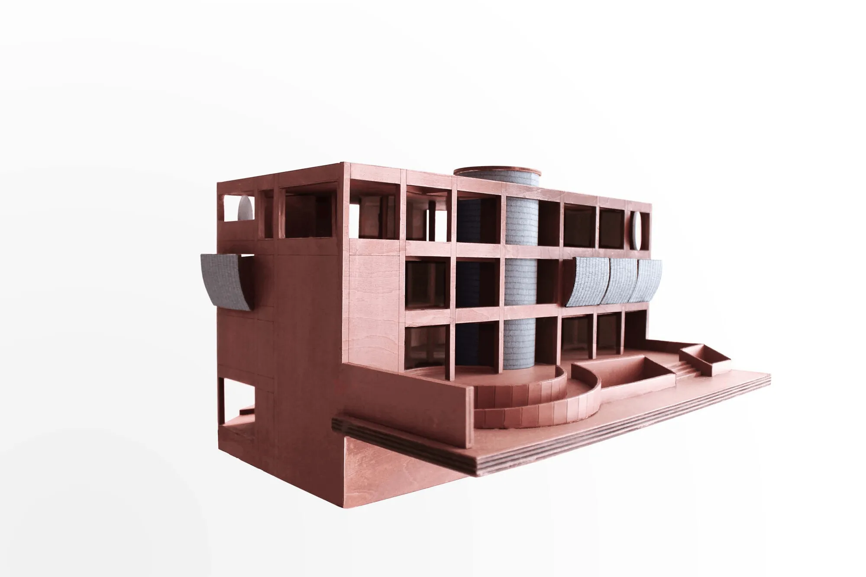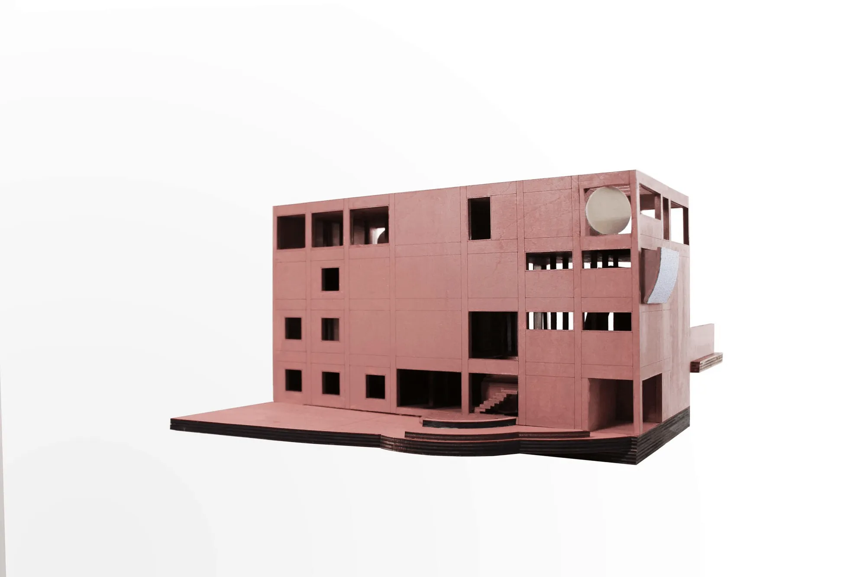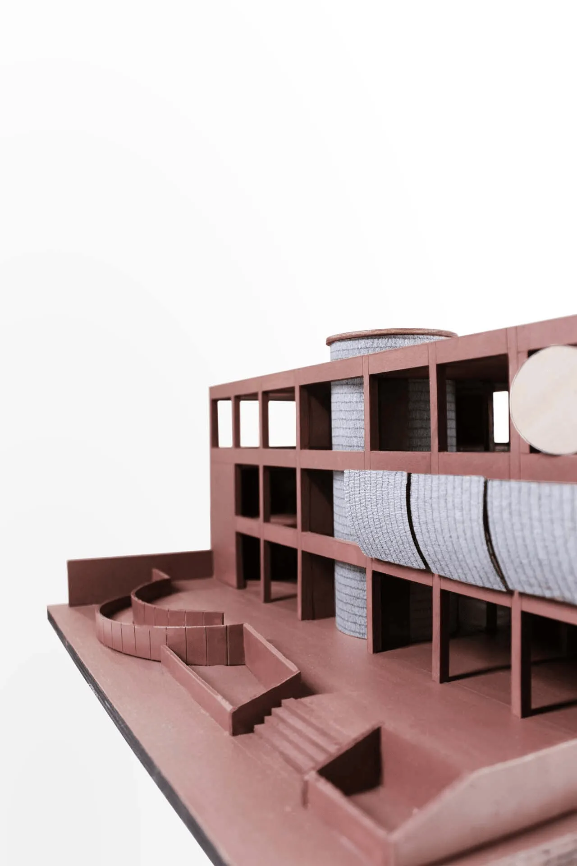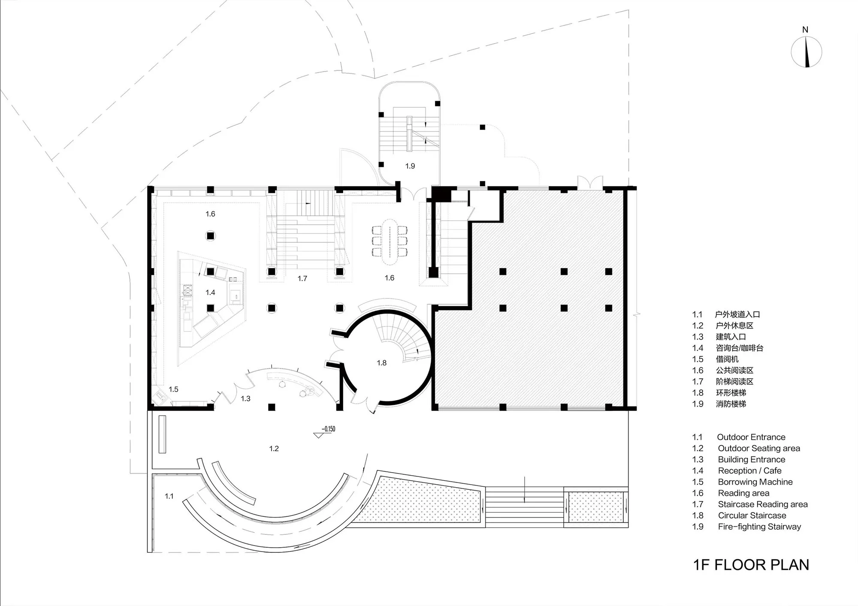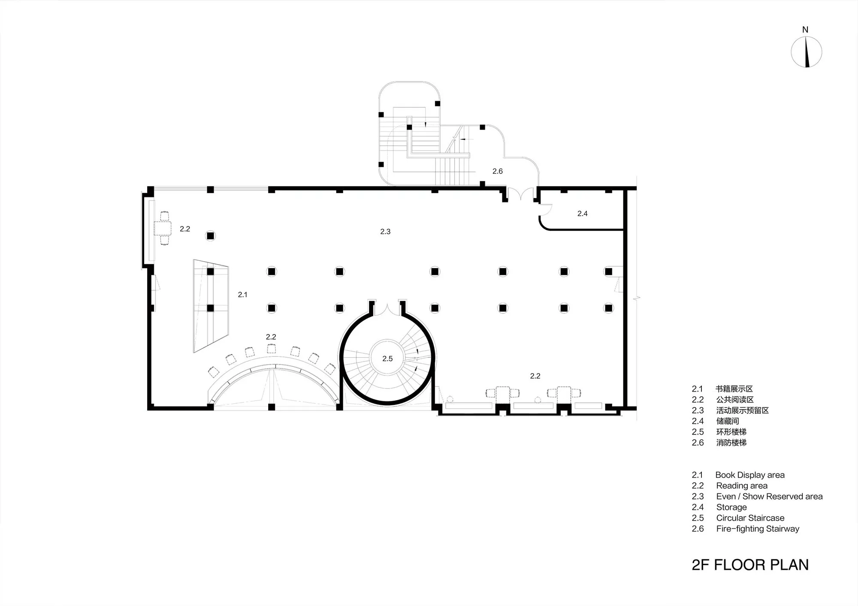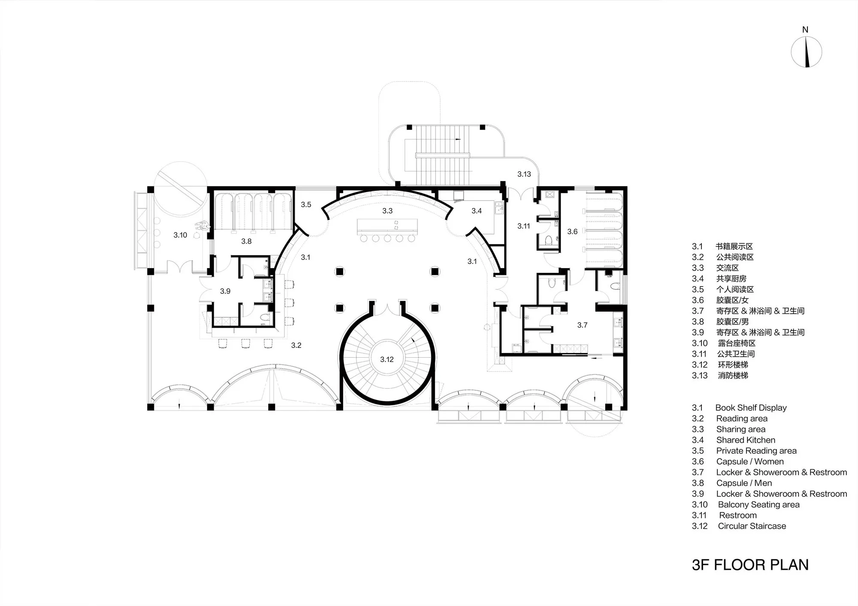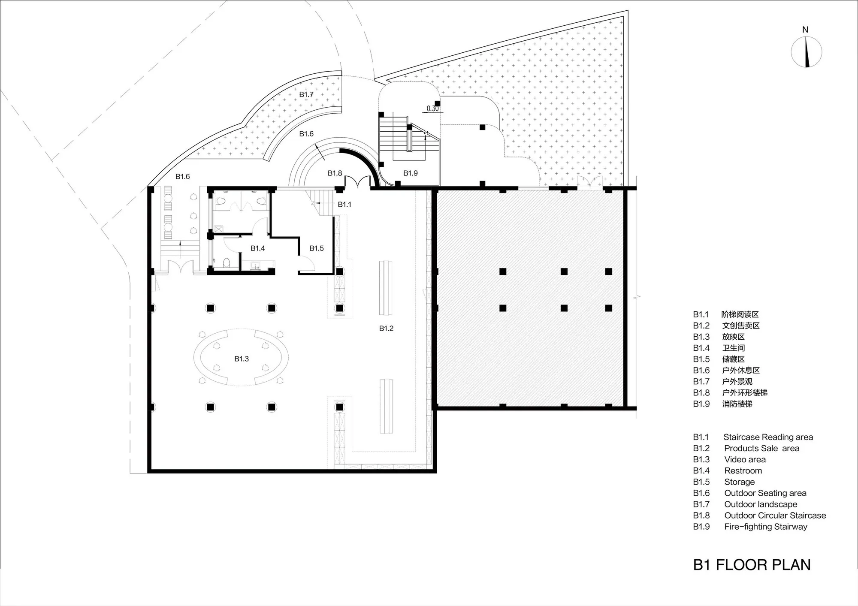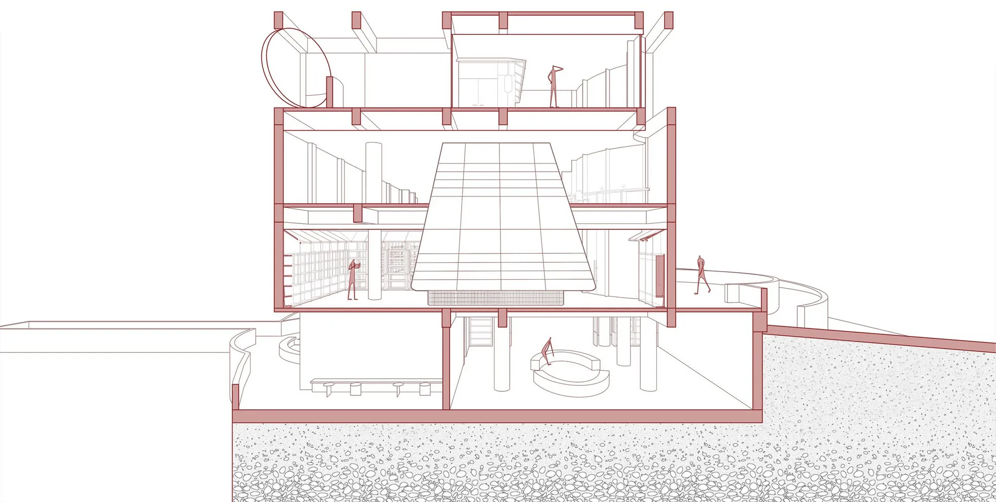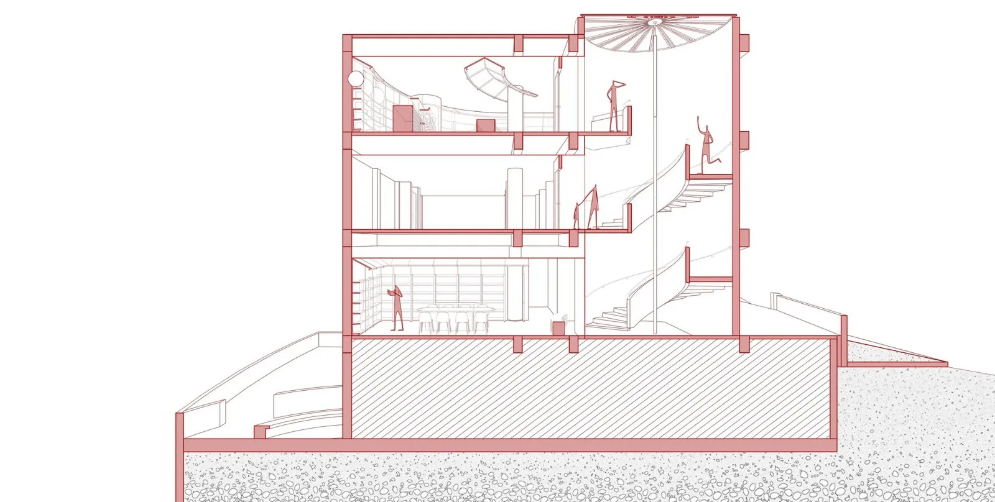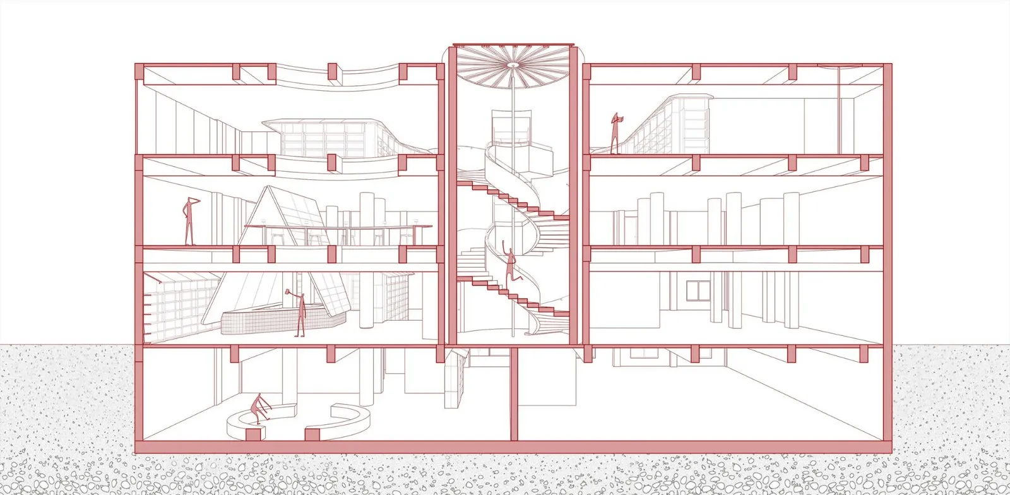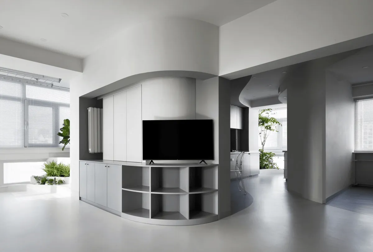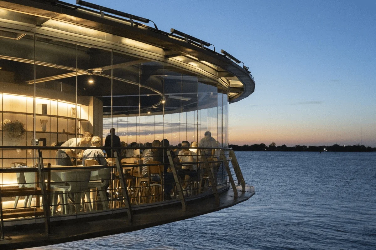The Li City Library, located in the Tianmu Lake Resort Area of Liyang City, China, is a testament to the power of adaptive reuse in architecture. The project by Greater Dog Architects, involved transforming a former office building into a vibrant public space for reading and cultural exchange, prioritizing sustainability and incorporating a deep respect for the existing structure.
The library’s design follows the principles of sustainability by leveraging the existing space and structure. The architects meticulously preserved the building’s original frame, exposing its existing beams and columns. By strategically cutting the original floor slabs and adding a new, recessed, circular structural beam on the main façade, they created a unique blend of old and new architectural languages. This innovative approach not only enhanced the building’s structural integrity but also highlighted the modernity of its original frame.
The architects also emphasized the connection between the building and its natural surroundings by incorporating a series of strategically placed windows. Curved, frameless glass curtain walls dialogue with the building’s robust structure, creating a striking visual contrast. These curved windows are designed to maximize natural light and offer expansive views of the Tianmu Lake, blurring the lines between the interior and exterior. The outward-curving arc of the façade extends the language of the interior curved beams, creating a dynamic architectural composition and diversifying the reading scenarios within.
The Li City Library project exemplifies how architects can breathe new life into existing structures, creating spaces that are both functional and visually stunning. By preserving the building’s history and incorporating sustainable design principles, Greater Dog Architects have crafted a space that not only serves its community but also celebrates the enduring power of architecture. The project’s focus on adaptive reuse and sustainable design principles resonates with the growing trend towards prioritizing existing buildings and promoting their longevity. This approach not only minimizes waste and environmental impact, but also fosters a sense of connection to the past while creating spaces that are relevant and responsive to contemporary needs. As cities worldwide grapple with the challenges of urban renewal and sustainability, the Li City Library stands as an inspiring example of how creative design can transform underutilized spaces into vibrant, community-driven hubs.
Project Information:
Architect: Greater Dog Architects
Area: 2387 m²
Year: 2023
Photographer: Metaviz Studio
Manufacturer: Shengmin Architectural Decoration, Zhejiang Youpin Intelligent Technology, Miaoweiya Ceramics
Lead Architects: Xin Jin, Hu Zhihong
Design Team: He Manyan, Guo Linang, Gong Longlin, Shen Xiwen, Wu Qiuchen, Tang Yuanyin, Wang Shaoqing
Structural Design: Shanghai Yijing Architectural Design Co., Ltd.
Collaborators: Shanghai Metropolitan Architecture Design Co., Ltd.
Client: Jiangsu Tianmu Lake Holding Group Co., Ltd.
Location: Liyang City, China


