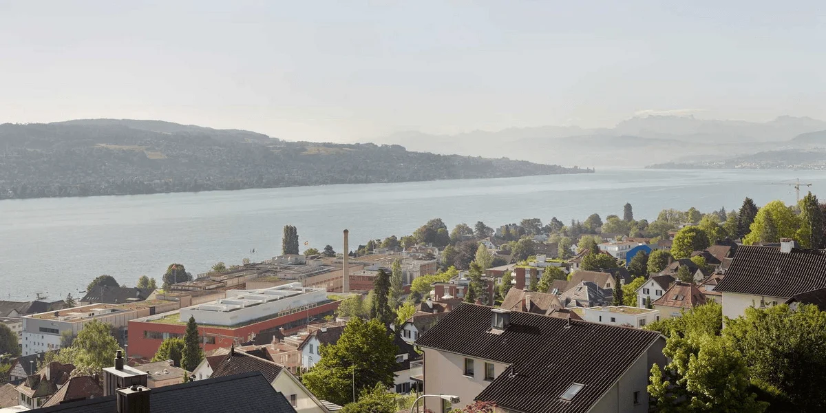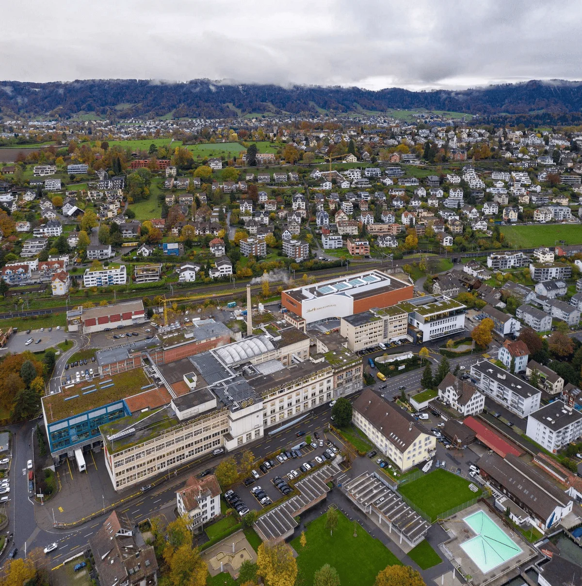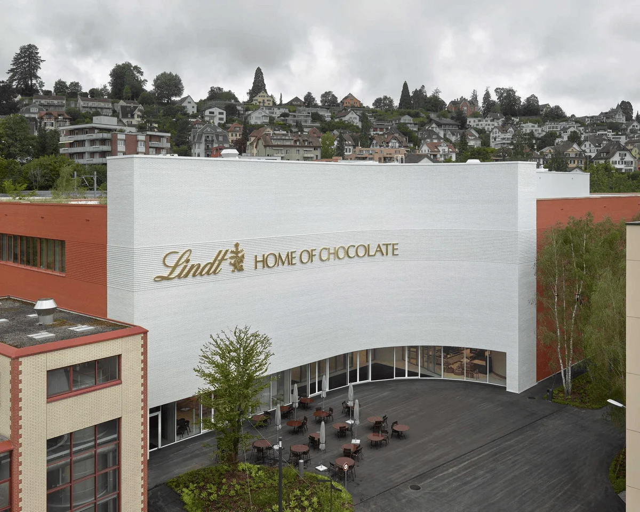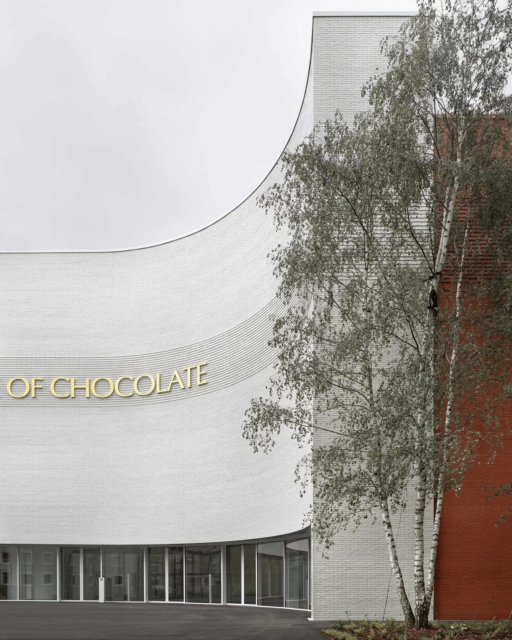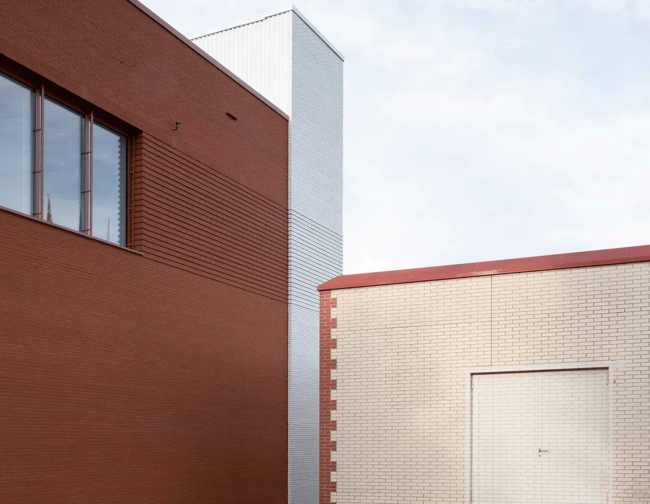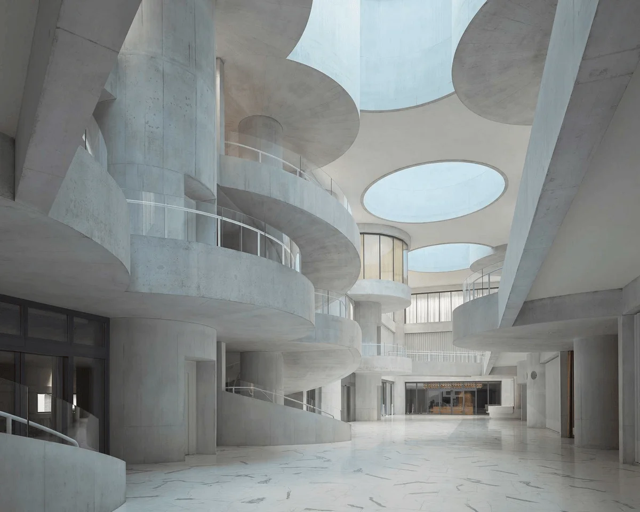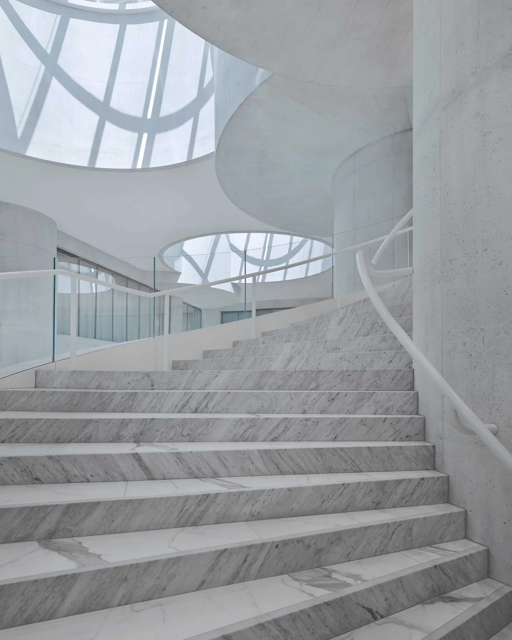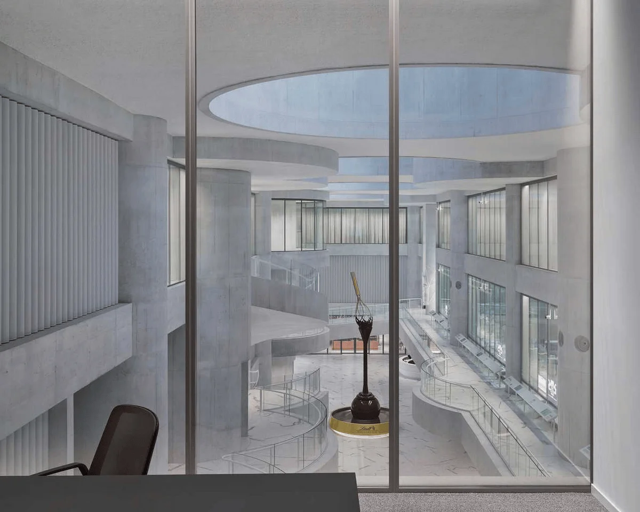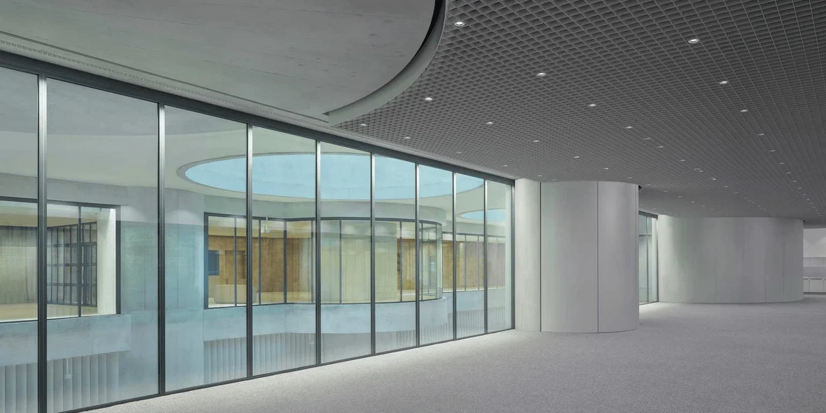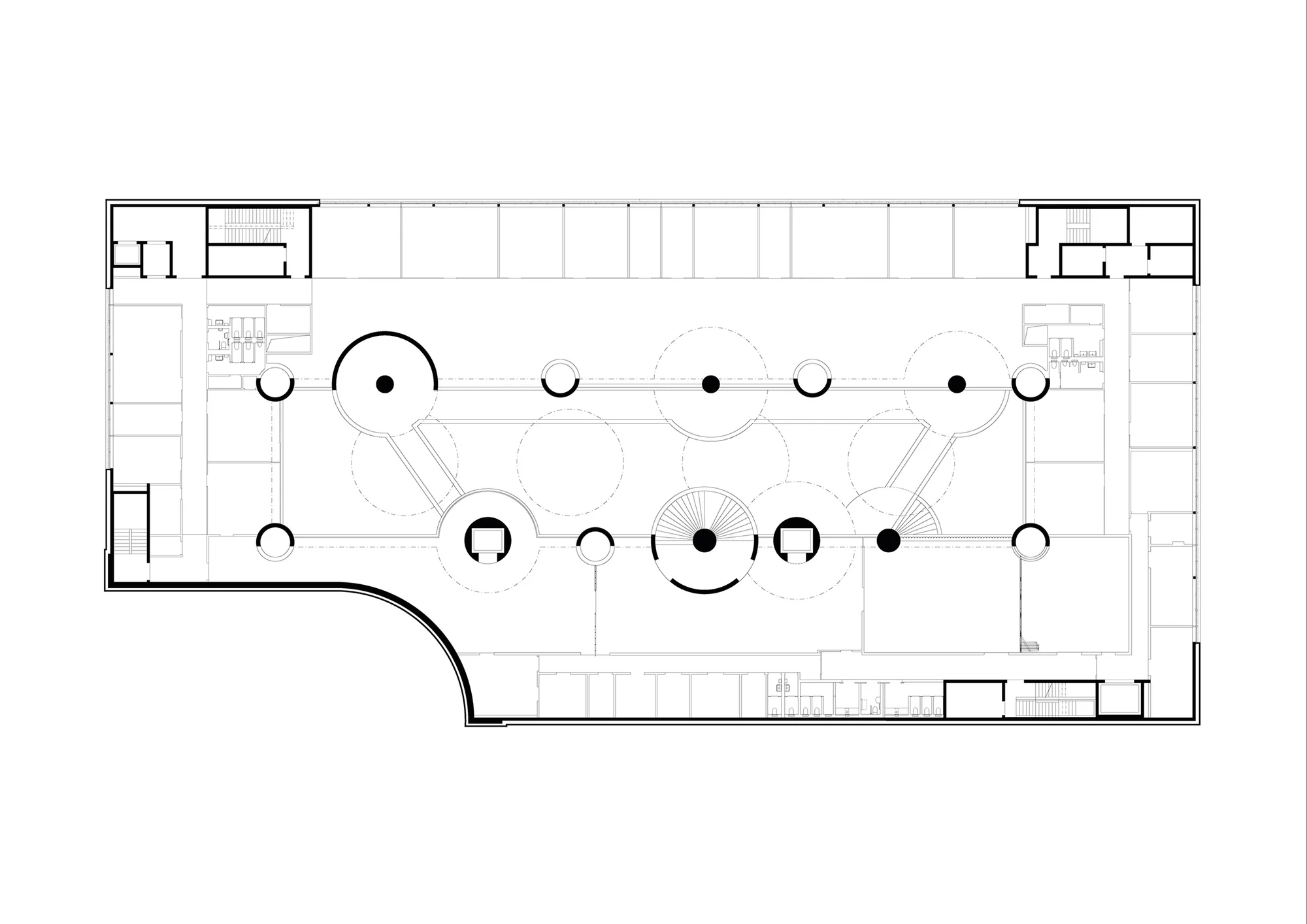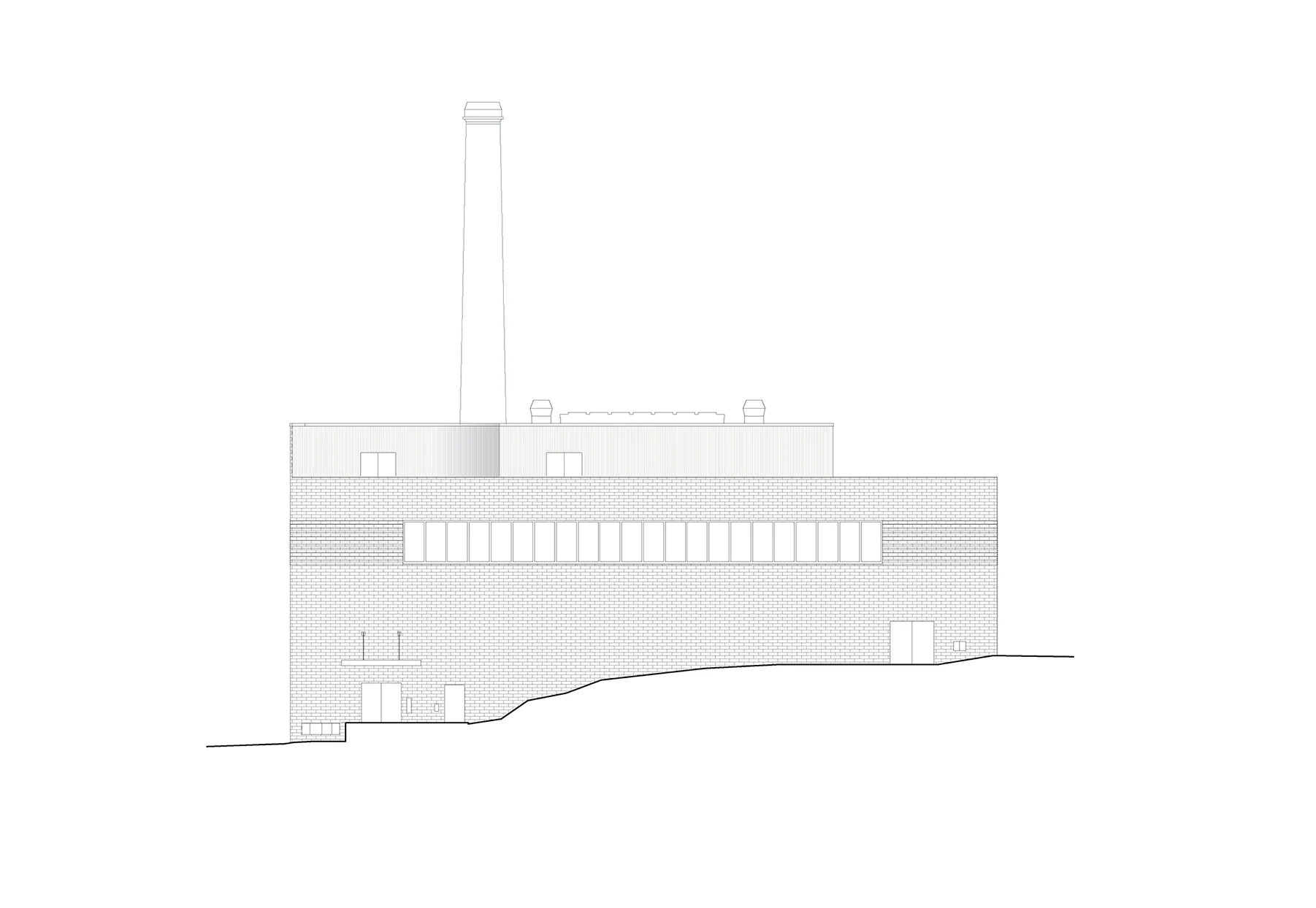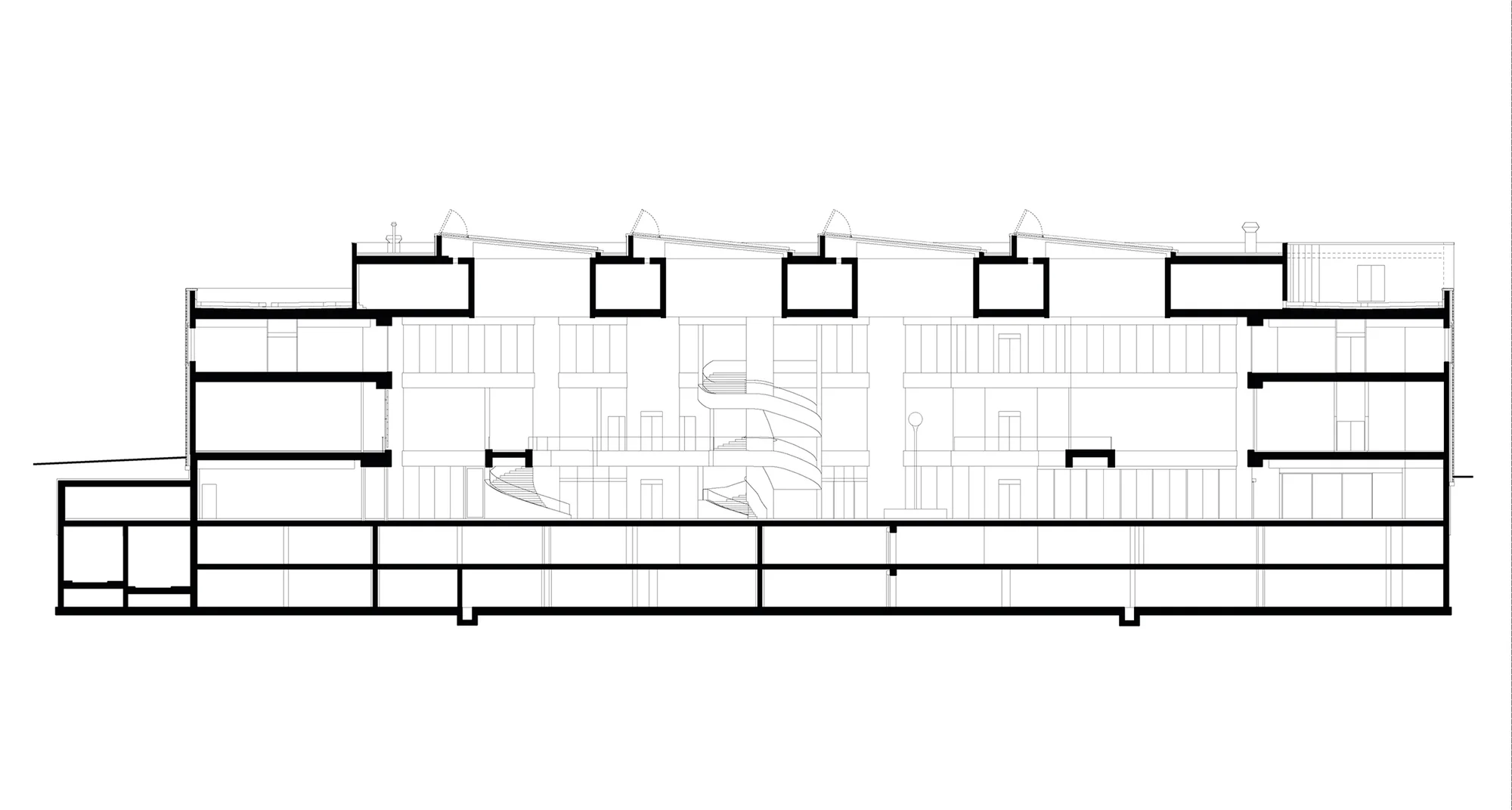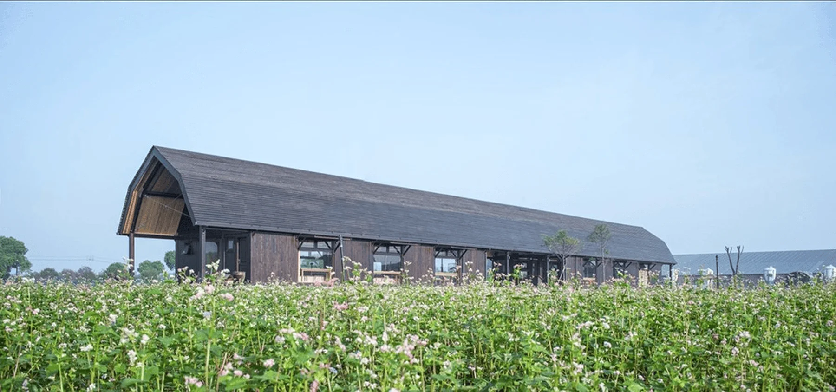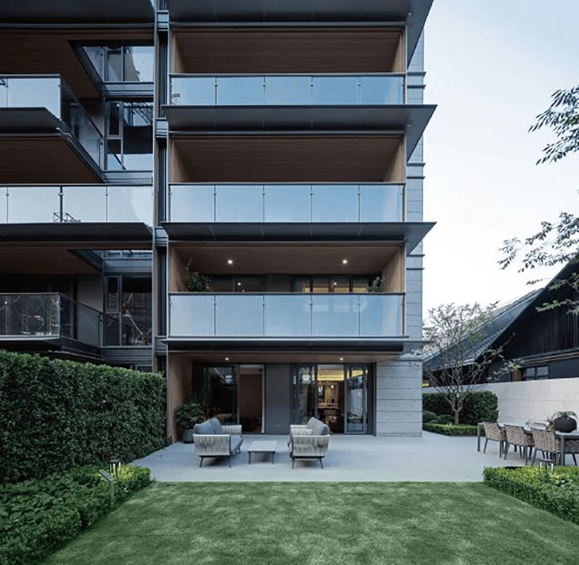Located on the shores of Lake Zurich, on the outskirts of Switzerland’s most bustling city, Lindt & Sprüngli’s headquarters has been established since 1845. Lindt & Sprüngli has a presence in over 120 countries worldwide, comprising 28 subsidiaries and more than 500 of its own retail stores. The Lindt Home of Chocolate campus is funded and operated by the Lindt & Sprüngli Chocolate Competence Foundation, with its headquarters serving as the new face of its factory, warehouse, office building, and campus. This new flagship building needed to have a distinctive contemporary style to balance its eclectic construction. This multi-functional experience space is expected to become one of the most visited buildings in Switzerland. It is a user-centric, multi-functional project that is poised to become a new type of civic building. The building aims to elevate the profile of the Swiss chocolate industry to new heights, so it was designed to attract visitors from the very beginning. The building features an interactive and immersive chocolate exhibition, a future chocolate recipe research center, a production facility, a chocolate shop, a cafe, and offices. All the spaces are connected by spiral staircases and walkways that crisscross the atrium. At the heart of the building is a dramatic nine-meter-tall golden chocolate fountain created by exhibition author Atelier Brückner. The site of the Lindt Home of Chocolate factory has its own logic, history, and urban structure. It is a typical compound of industrial boxes that echoes the surrounding factories. The façade is primarily made of red brick. Its design is based on existing industrial products that can be manually grafted onto specific building elements. This design echoes the neighborhood in an abstract and recreated way. The southeast corner of the box is cut and interrupted, which also prevents the building’s volume from being simple. The exterior of the building is covered in white tiles with gold lettering, which is located next to the entrance of the Lindt Home of Chocolate and features a public square. The huge atrium is 64 meters long, 15 meters high, and 13 meters wide. It is both an exaggerated void and a fundamental element of the architectural order. A series of load-bearing columns and walls create a strong internal structure, so all activities are arranged around these areas. The columns show the dynamic side of the building. Stairs, elevators, walkways, and connecting bridges create spatial and experiential connections and exchanges. This space is also the core area of the Lindt Home of Chocolate. It contrasts sharply with its almost serene and understated exterior. This seemingly simple building is actually a carefully designed and cleverly calculated multi-faceted complex. Its inherent architectural form is durable and can also accommodate flexible changes. Its flexible and robust qualities work together to allow the building to encompass a variety of potential changes in practical applications. The structural system of the Lindt Home of Chocolate is itself a hybrid, serving aesthetic, functional, and structural roles. It and the load-bearing outer walls create a spacious interior free from any columns. The Lindt Home of Chocolate is the second cultural project completed in Zurich by the architectural firm Christ & Gantenbein, in addition to the extension of the Swiss National Museum. This project is a complex hybrid with a high degree of technology. Exhibition halls, museums, shopping areas, and cutting-edge research centers are combined with industrial production and in collaboration with the ETH Zurich, forming a new-age spatial experience that brings together thinking, entertainment, research, and interaction.
Project Information:
Project Type: Museum, Retail Building
Project Location: Kischberg, Switzerland
Architect: Christ & Gantenbein
Area: 21,540m²
Year: 2020
Photographer: Walter Mair, Stefano Graziani, Raphael Alu
Founding Partners: Emanuel Christ, Christoph Gantenbein
Partner: Mona Farag
Project Leader: Anna Flückiger, Astrid Kühn, Tabea Lachenmann
Team: Javier Bressel, Ana Sofia Costa Guerra, Eileen Davis, Szabolcs Egyed, Florian Kaiser, Kyrill Keller, Daan Koch, Andrew Mackintosh, Stephanie Müller, Catia Polido, Robert Schiemann, Anne Katharina Schulze, Guido Tesio, Leandro Villalba, Jean Wagner, Leonie Welling, Christina Wendler


