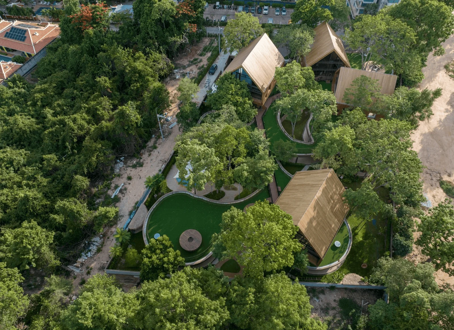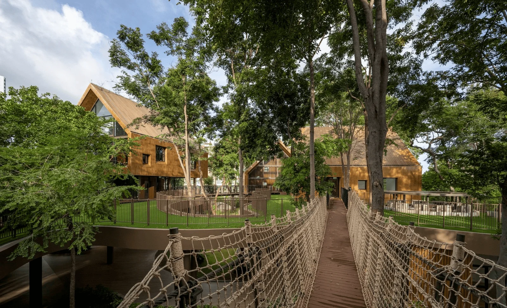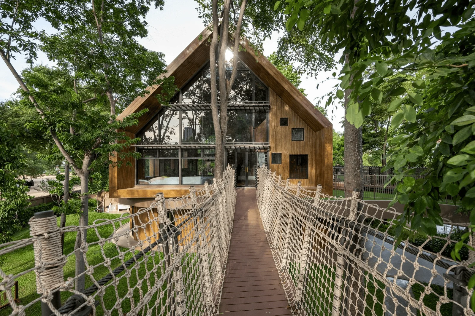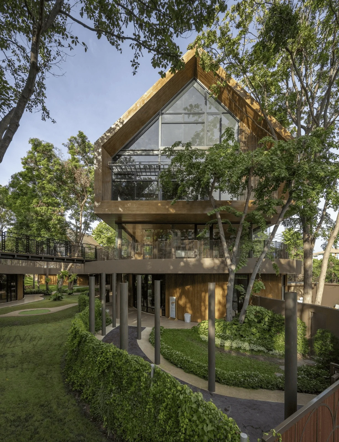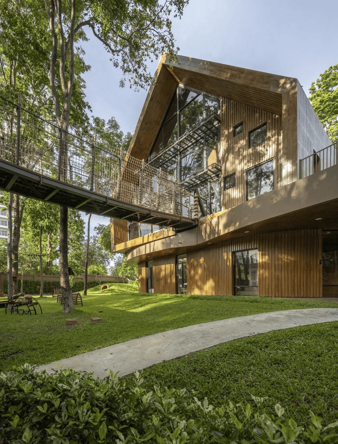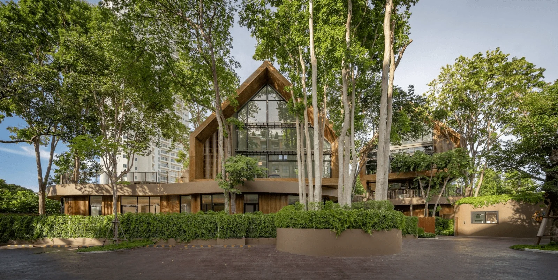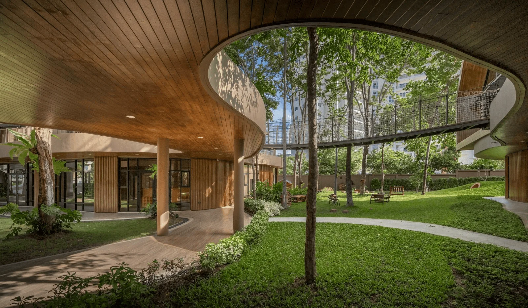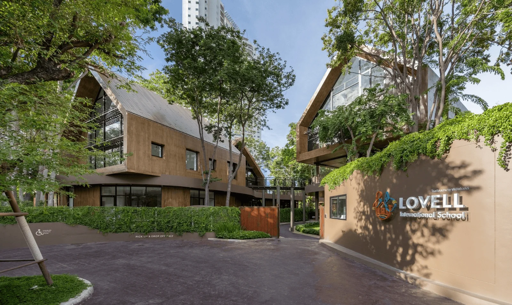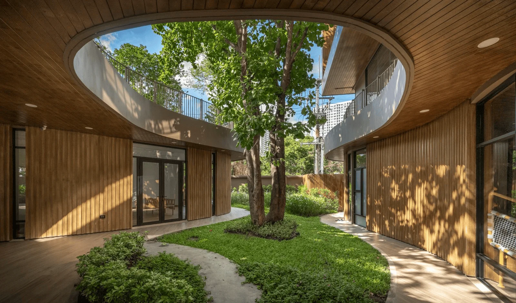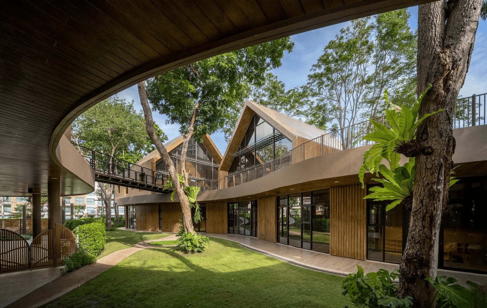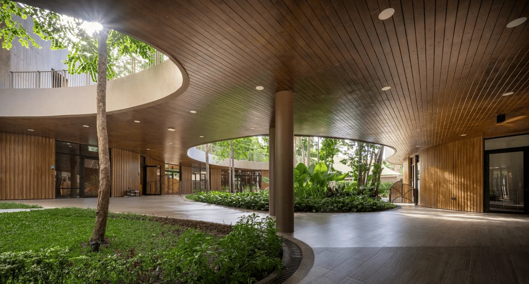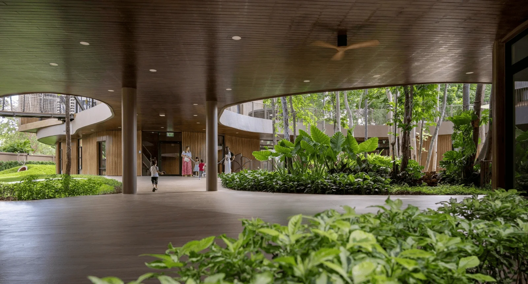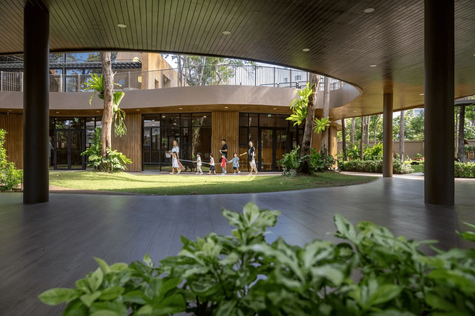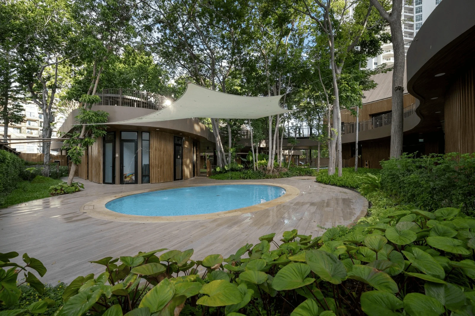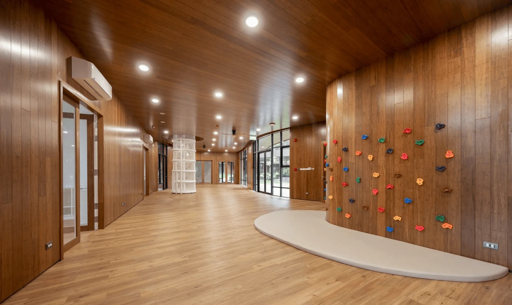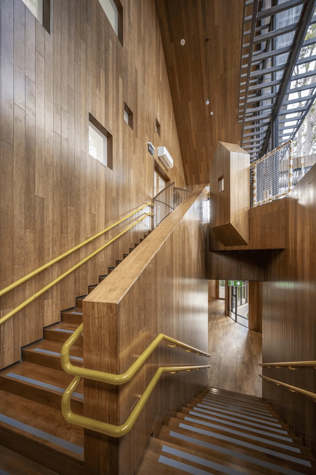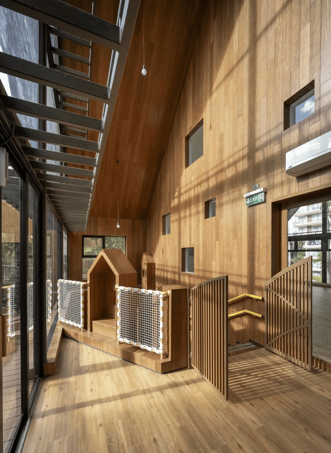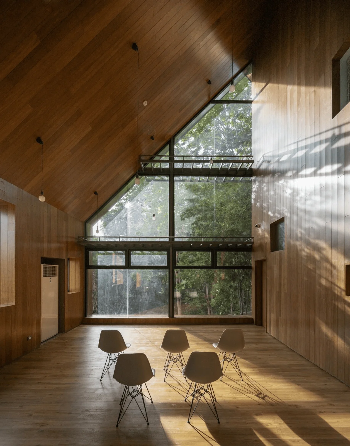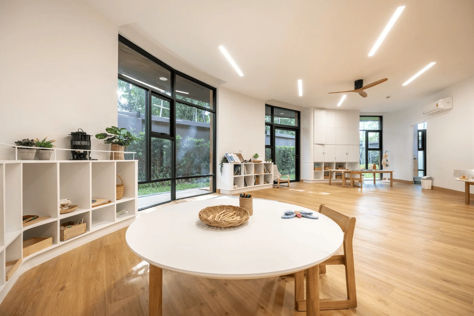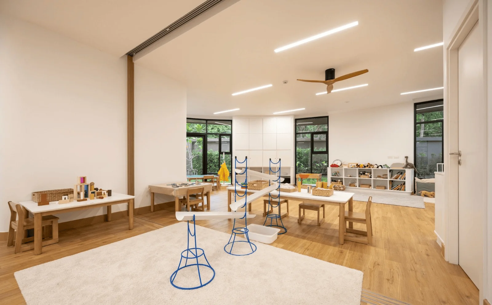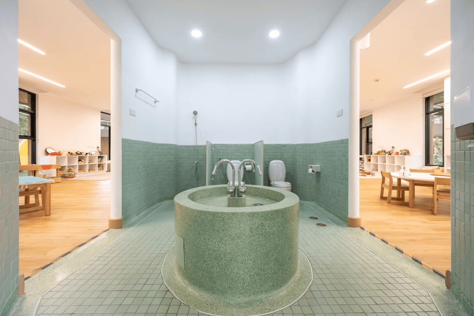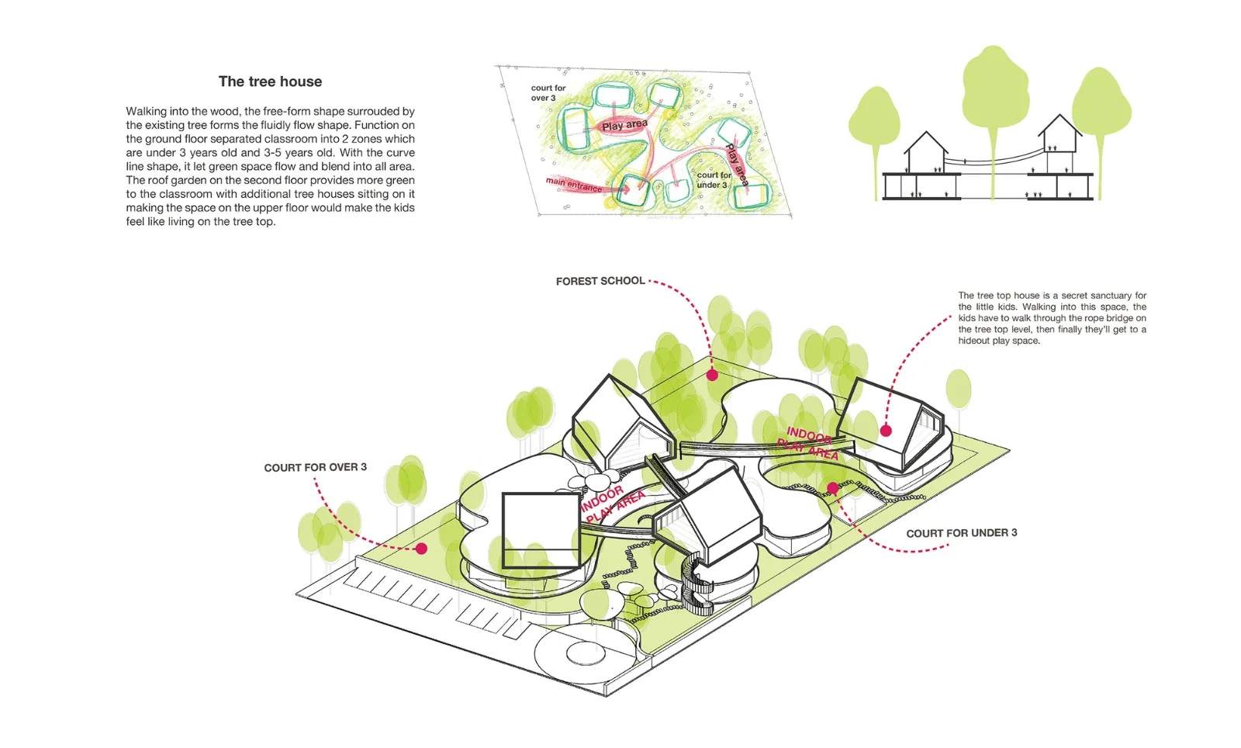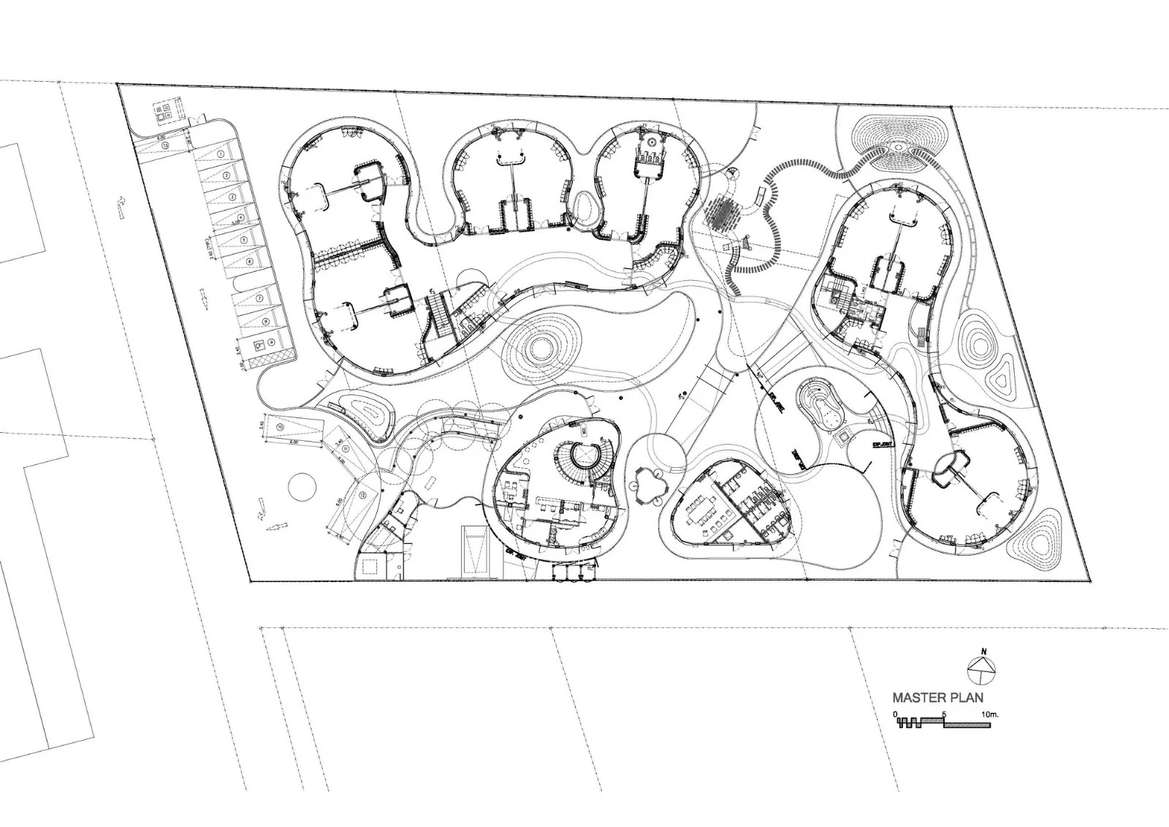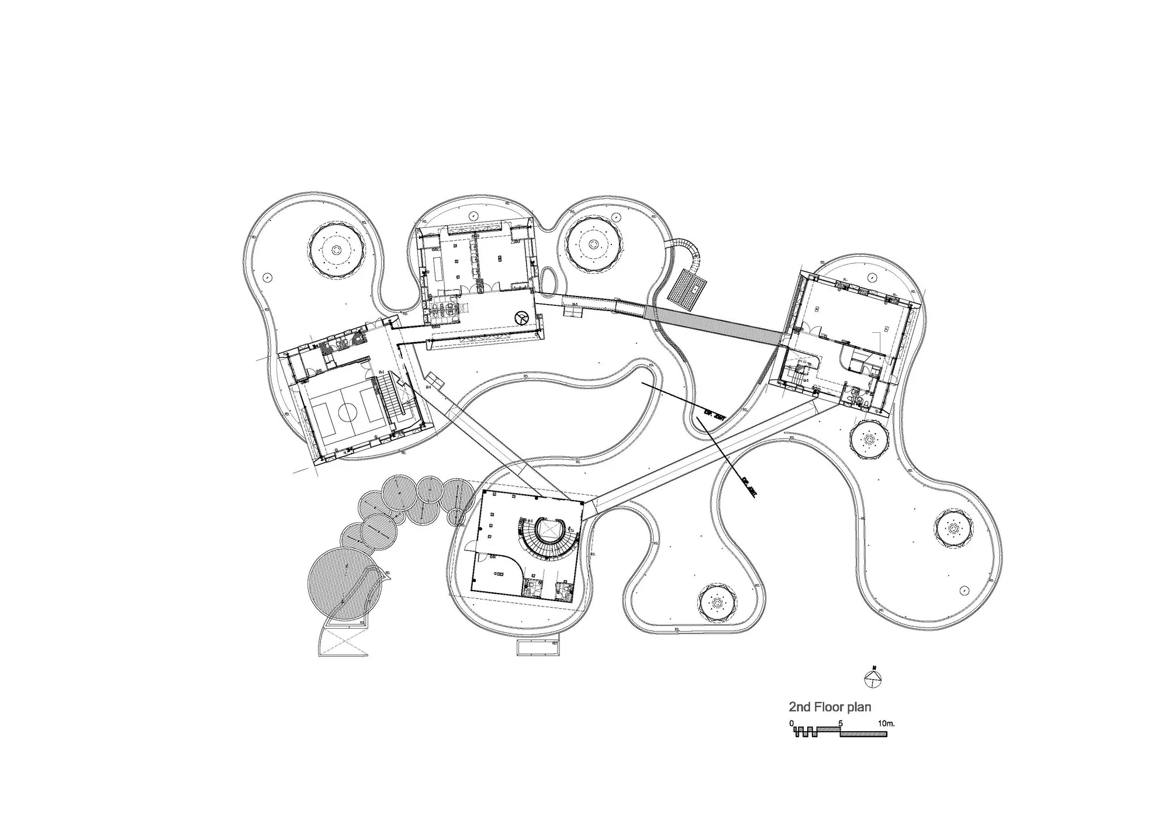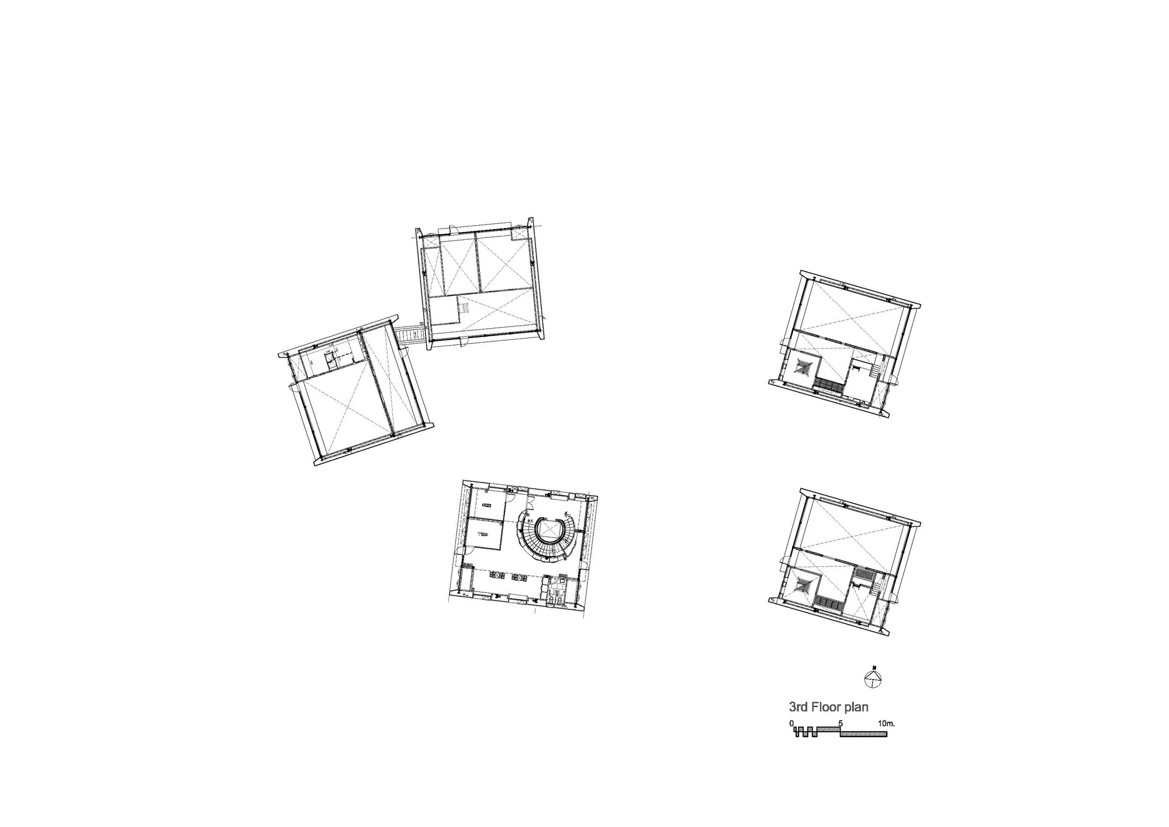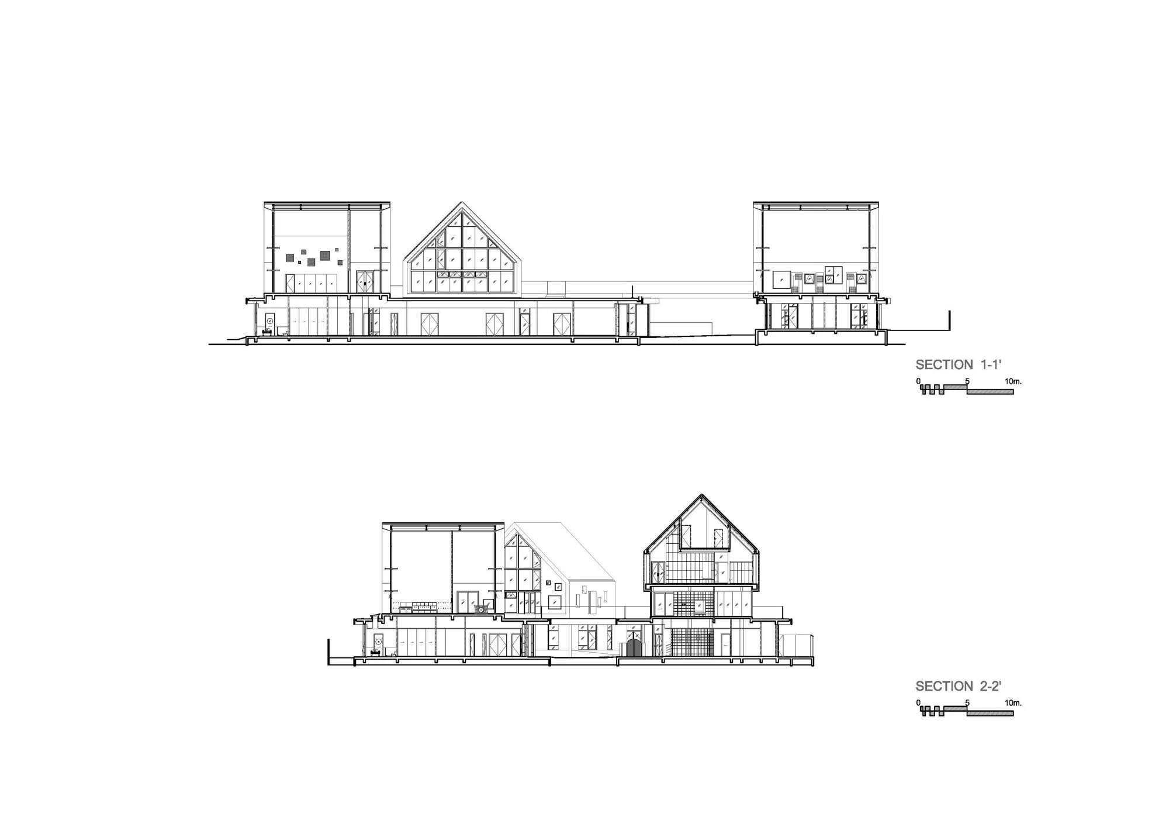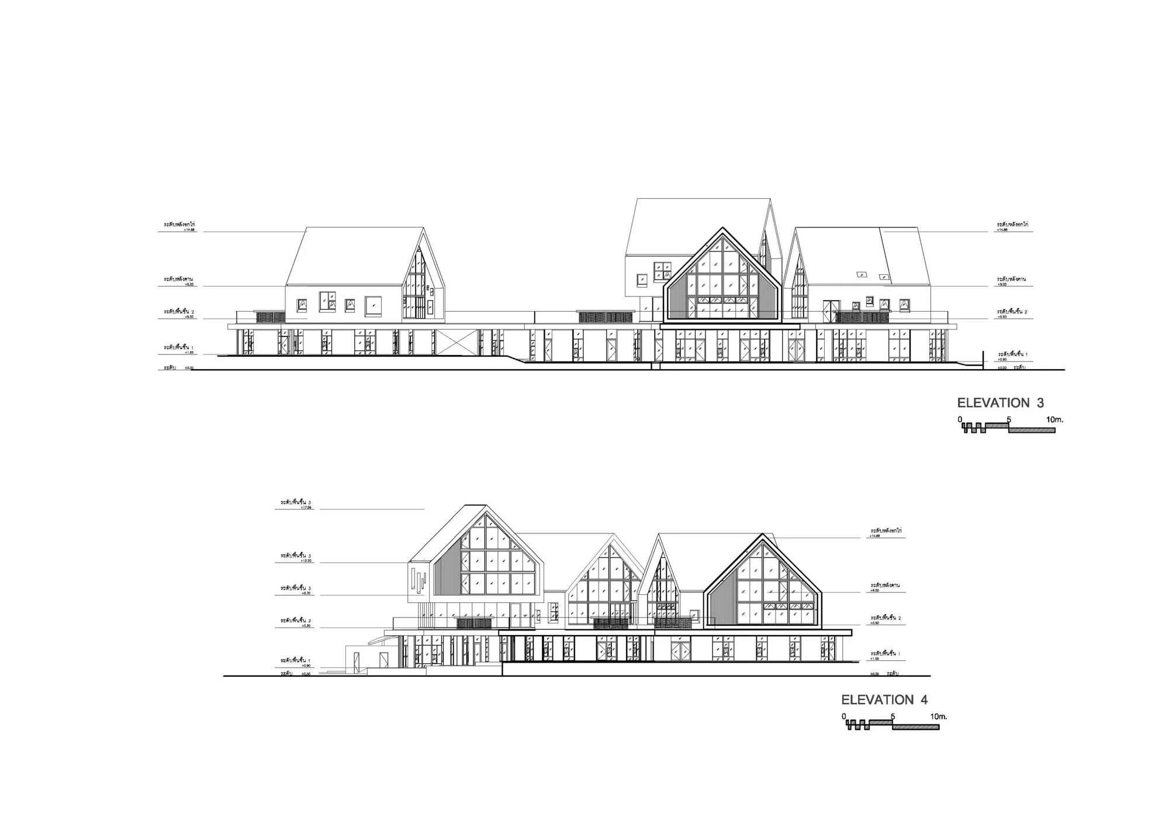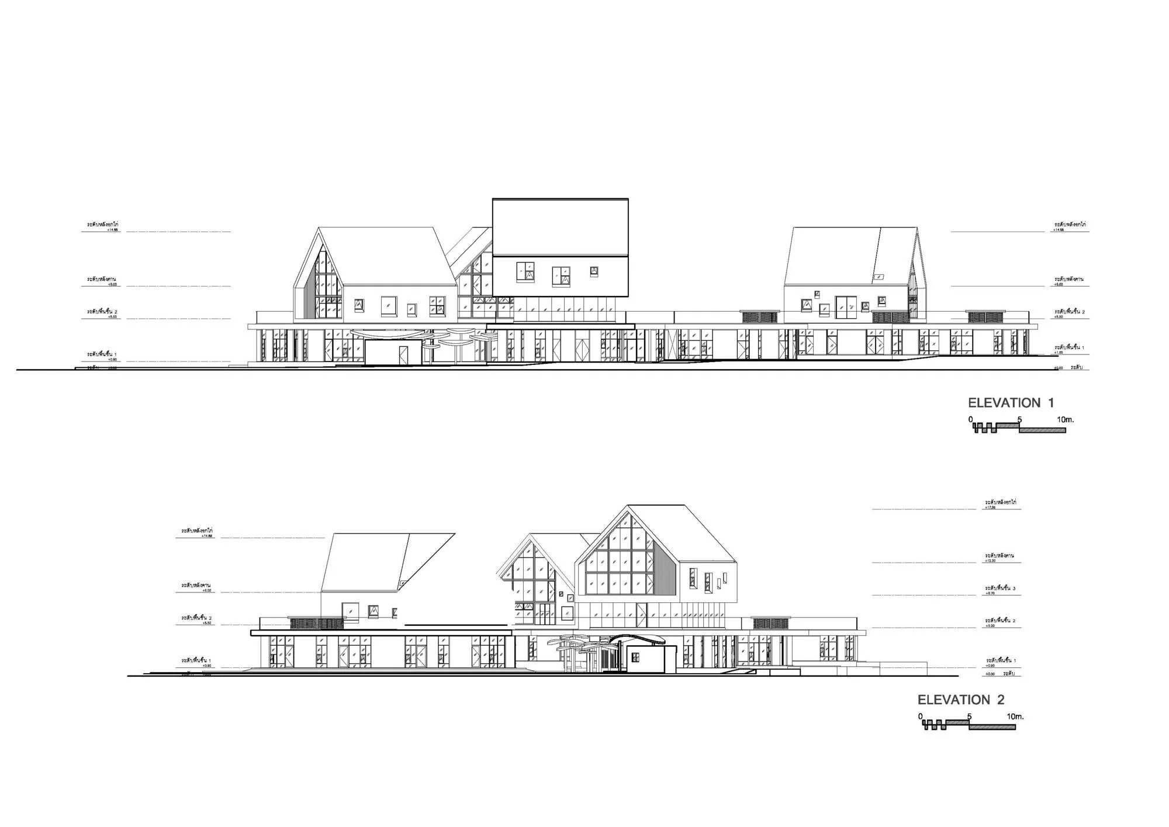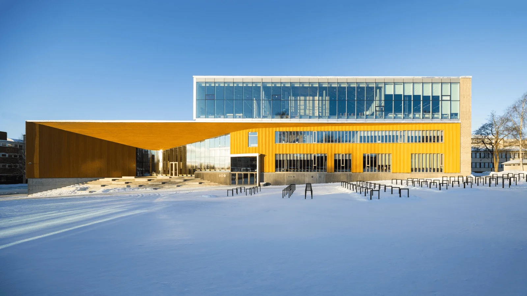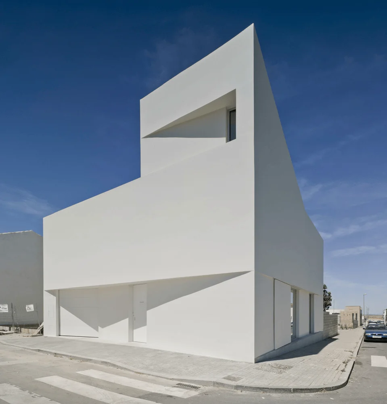The Lovell International School, an international kindergarten in Pattaya, Thailand, allows children to play and learn amongst the trees. The existing trees on the site were mature, and the main intention of the owners and the designers was to retain most of them for the new school. The layout design scheme begins with spatial and form planning, where the potential of the existing trees on the site was fully exploited to create the most interesting atmosphere. The treehouse concept is congruent with the design, where small houses jut out into the forest. Free-flowing, curved building shapes circumvent the existing trees, providing courtyards and zoning according to learning age. The building is divided into three wings on the ground floor: a pre-nursery area for children under 3 years old, a nursery area, and an admissions area. Each wing has its own playground and outdoor learning spaces behind the classrooms, with the teaching building surrounded by greenery. The indoor play space in front of each classroom is interconnected and can be used for multiple occasions, such as during PM2.5 or extreme weather like heavy rains and excessive sunlight due to the tropical climate. On the upper floor, the treehouse, along with the multipurpose hall, provides spaces for each separate function, such as cooking classes, art classes, and soft gyms. The spaces under the eaves are very spacious and can be added to many game frames, creating various play spaces like hiding spaces, game structure spaces, or exploration spaces. The school’s interior design is based on a comfortable wooden atmosphere, giving all the halls and indoor play spaces a cabin feel, while the classrooms are primarily white, providing comfortable brightness for learning. The landscape area is divided into multiple zones, each courtyard characterized by the existing trees. These include areas for children under 3 years old and over 3 years old to play, while the back of the classrooms is also connected to green spaces for learning about agriculture and waste recycling. The water play area provides a swimming and splashing pool where young children can play and enjoy a variety of activities. The playground with the densest trees is designed as a forest-like play area for children to engage in adventure activities.
Project Information:
Architect: Plan Architect
Area: 2800m²
Project Year: 2023
Photographer: Rungkit Charoenwat
Manufacturers: Brilltile, Duragres, Fórmica, Shera
Lead Architect: Wara Jithpratuck
Project Architect: Jittinun Jithpratuck
Architect & Interior Designer: Ratcha Kantawong
Architect & Landscape Design: Wattana Narksuk
Arborist: Mattanyu Meksawat
Structural Engineer: Adul Kitimongkolporn, Sarawoot Charoensuthikul
Location: Pattaya City, Thailand


