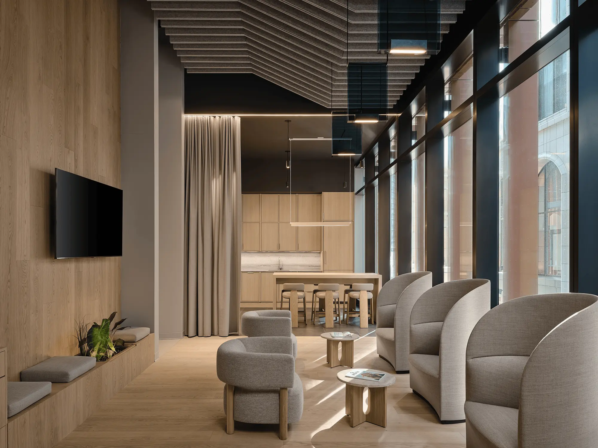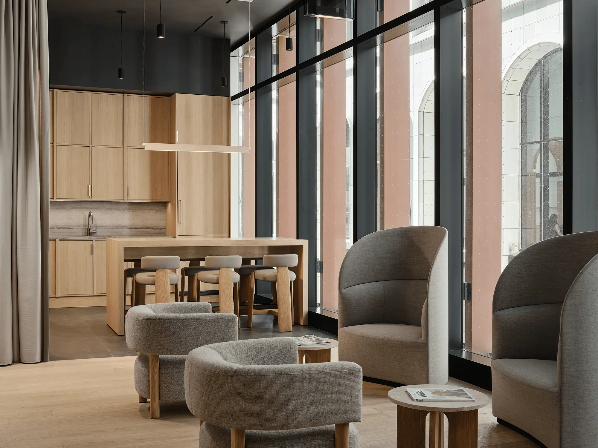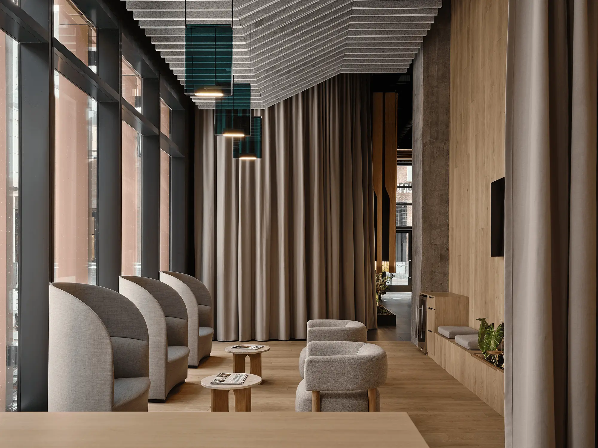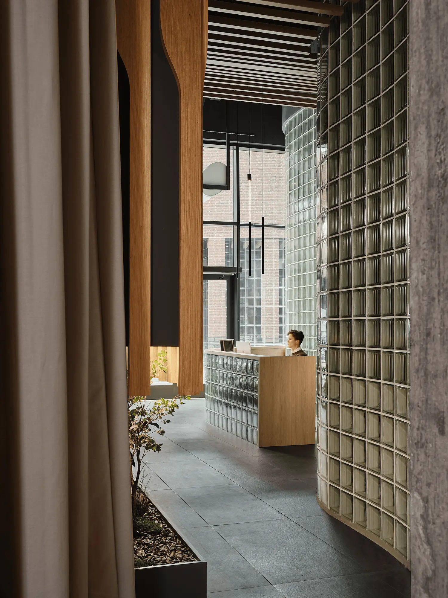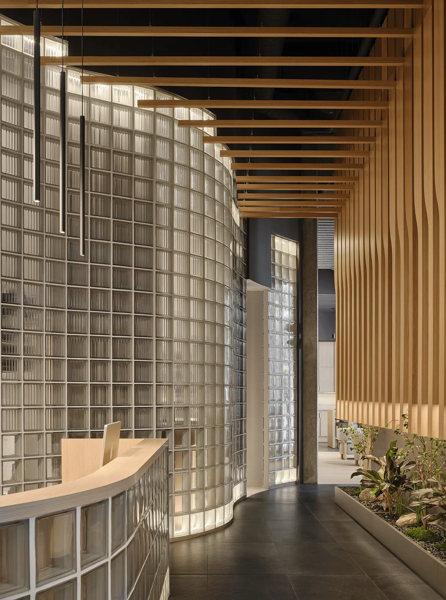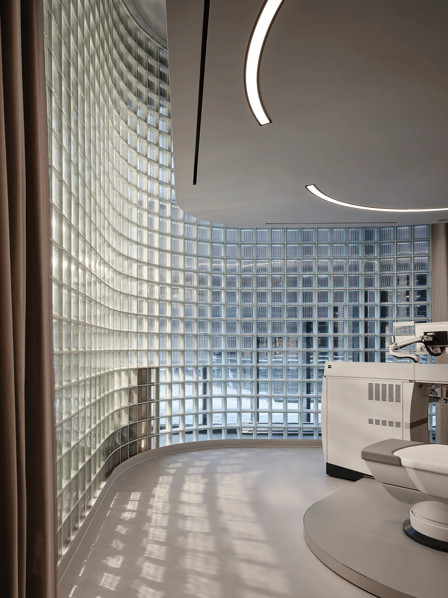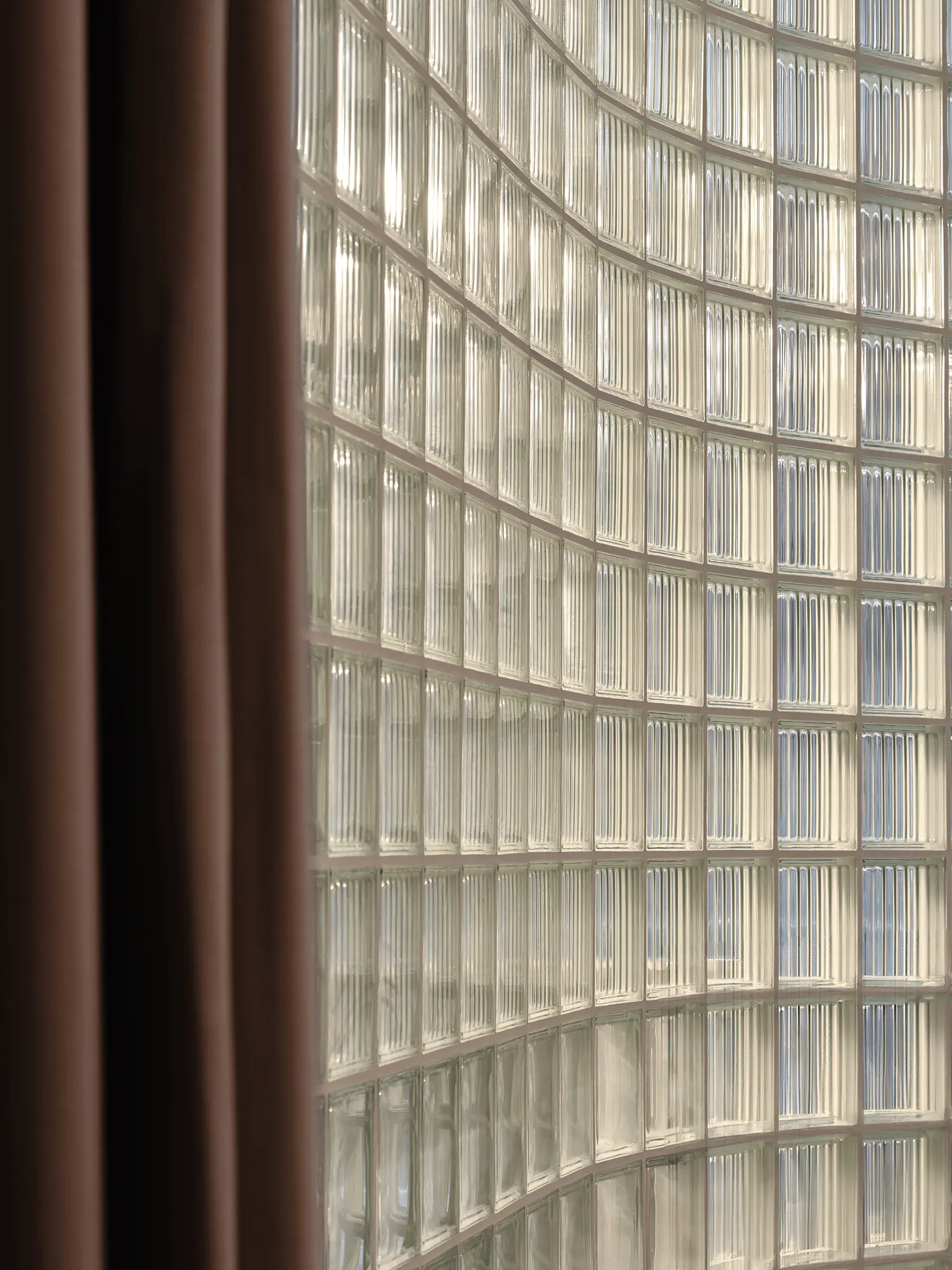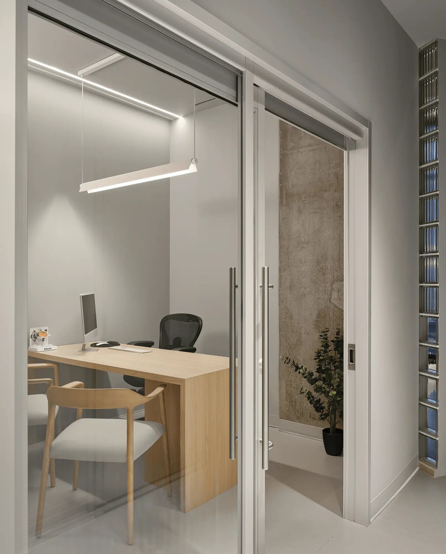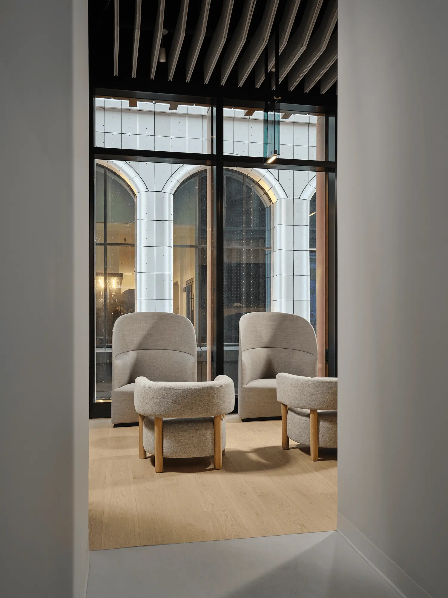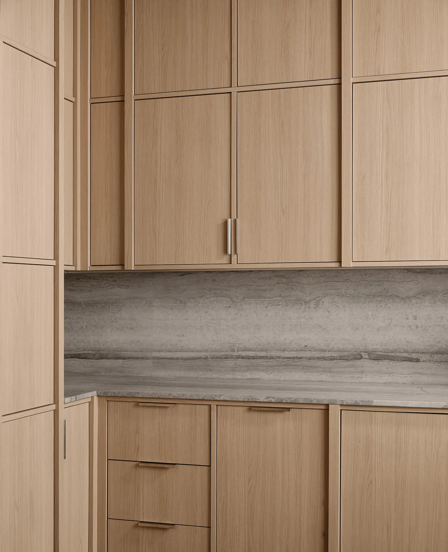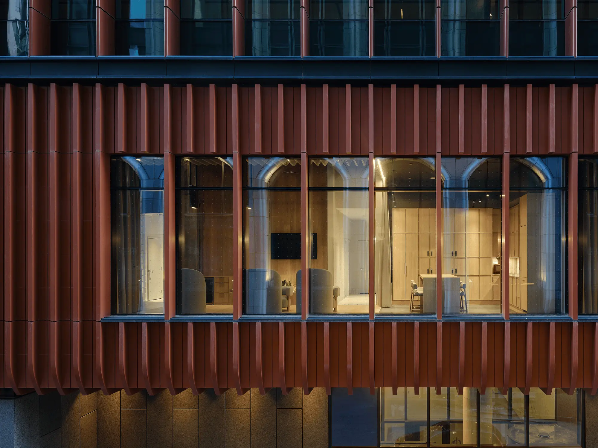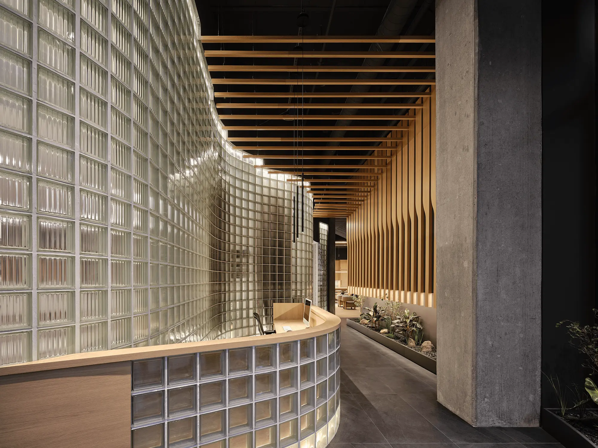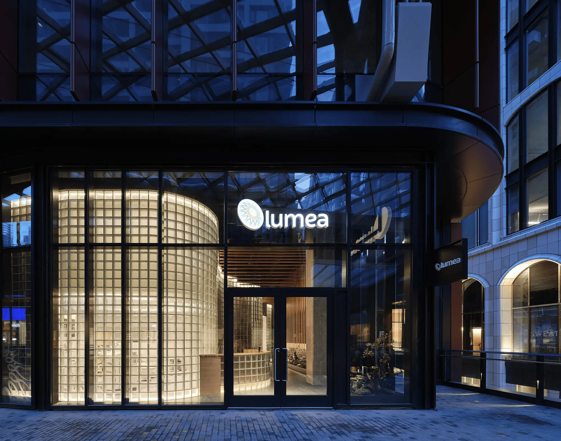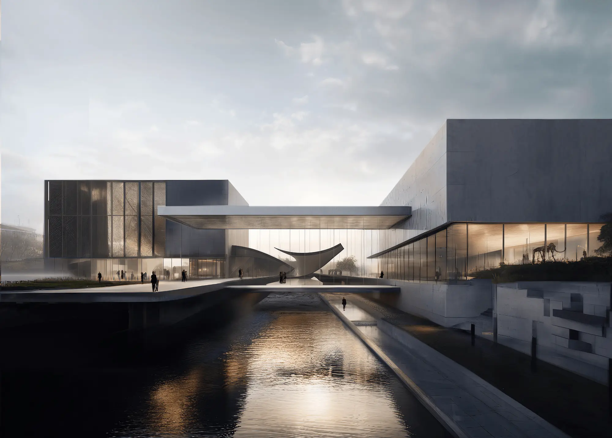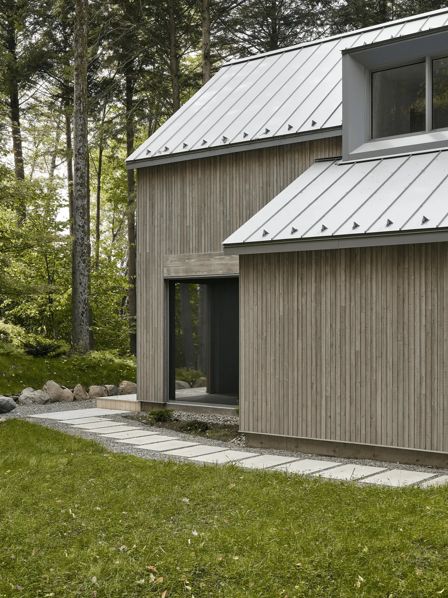Reflect Architecture has designed a new laser eye clinic in Toronto, Canada, for Lumea, a boutique eye care provider. The clinic features a bold, self-assured design that upends conventional clinic formats and creates a destination for immersive, experience-based treatments. The design utilizes glass block walls, warm wood tones, and plants to create a welcoming and comfortable environment for clients.
Reflect Architecture has completed the newest location for boutique eye care provider Lumea, resulting in a bold, self-assured statement of the brand’s position in the crowded health and wellness market. Located in The Well—itself an ambitious urban project of immense scale and vision—the space questions established perceptions of clinical environments and creates a destination for immersive, experience-based treatments and therapies. The design examines the technical enhancement of nature inherent to the procedures the clinic specializes in.
The layout of the space upends conventional clinic formats, foregrounding the technical expertise and cutting-edge equipment and processes that set the client experience apart. Where visitors would typically enter into a lobby and reception area that separates and disassociates the treatment procedures that occur beyond, the relationship at Lumea is inverted. The primary procedure room, and its centrepiece refractive laser equipment, is pulled to the front of the space, set against the curtain wall façade facing the pedestrian concourse, and screened behind a sweeping glass block wall. Clients are greeted in a smaller reception area and ushered through an undulating corridor to a discreet lounge beyond that takes advantage of a flanking exposure that washes the space with natural light. The privacy of the interior lounge was a critical design and operational feature of the client experience. The visual and acoustic separation from the front of the house allows for peaceful meditation, contemplation, and recovery in the moments immediately preceding or following a procedure. This passive, environmental treatment is a key tenet of Lumea’s approach to patient care and recovery.
Located on the third floor of an open-air atrium that forms the spine of The Well, the curves and glass block take cues from the surrounding architecture, while referencing the optical nature of the business. The unit opens to a pedestrian concourse, criss-crossed by bridges, tucked underneath the undulating glass roof that shields visitors from the elements, while maintaining an unconditioned, exterior climate. The front window is simultaneously a traditional storefront and opportunity for brand identification. The glass block, in two variations of transparency, yields a refracted glimpse of the optical equipment beyond with interior curtains available for complete privacy during procedures. Lighting transforms space from daylight to dusk as a linear wash illuminates the glass volume from within. The cold, impervious glass and concrete surfaces are balanced with warm wood tones and plants that introduce organic, natural elements to the client journey. The pathway from reception to lounge passes through a zone of compression framed by wooden slats and an interior garden before the space expands in a light-filled, loft-like volume.
Colourful glass Lambert & Fils Sainte pendants define a seating area with furniture that evokes a comforting embrace, with high backs and oversized, upholstered curves. Neutral-toned curtains can divide the flexible space to separate clients and staff-centred zones when desired. Together with an acoustic felt ceiling system, the space is a quiet retreat from the pedestrian thoroughfares of the “city within a city.” Visitors, at every stage of the client journey, are meant to feel welcomed and supported, with their privacy protected in a comfortable, peaceful environment. Just as The Well is a confident demonstration to the enduring strength of urban retail environments, the design methodology at Lumea is a testament to innovative health and wellness brands that are drawing new clientele with immersive, experience-based environments. Reflect Architecture’s work begins with a purpose: to create architecture that inspires. This place of inspiration is unique to each client and drives each design choice. Located through a process of discovery and conversation, the firm works with clients to produce experiential spaces that embody the unique values that motivate them.
Committed to progressive thinking that honours the integrity of the environment and those who inhabit it, their work looks to reflect the possibilities of architecture. Every project is a consideration of its people, and its place. Centering their work in the today, Reflect utilizes relevant, contemporary materials and techniques to realize their clients’ diverse perspectives. Accounting for the intersecting conditions of a place – ecology, cultures, community – they work to design responsive spaces. Committed to honest materials, communications, and principles – Reflect Architecture produces architecture that speaks to the way we live today and imagine tomorrow.
Project Information:
Architect: Reflect Architecture
Location: Toronto, Canada
Year: 2024


