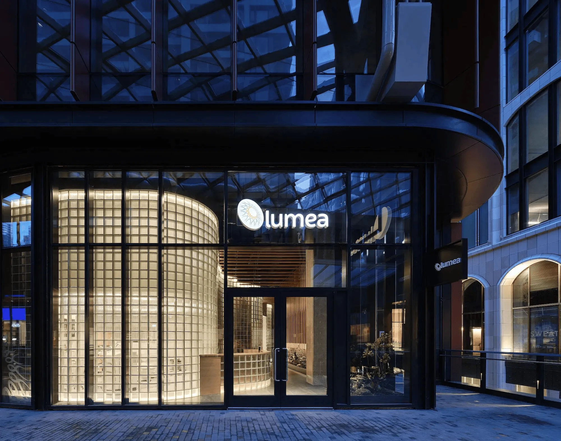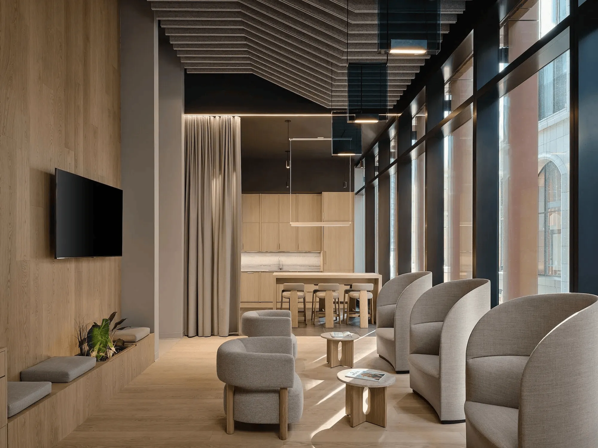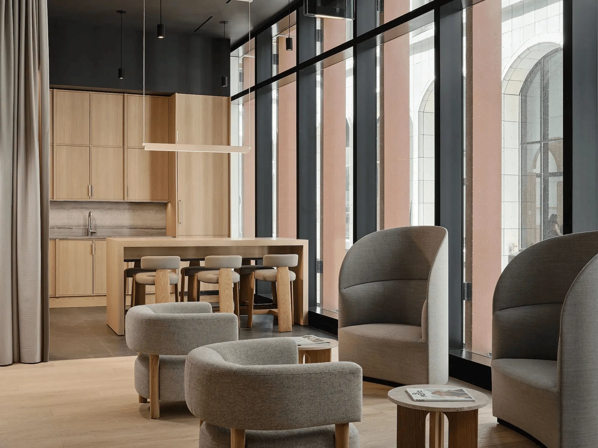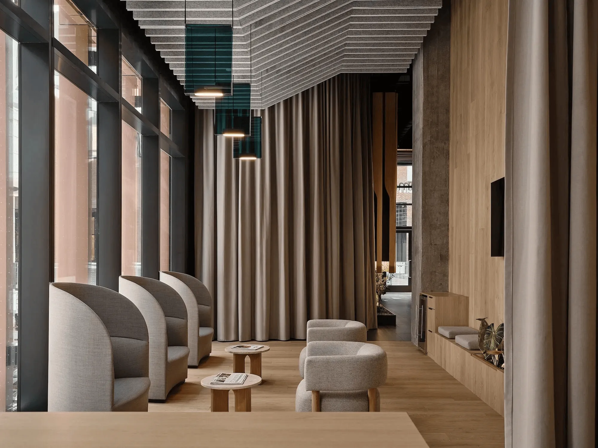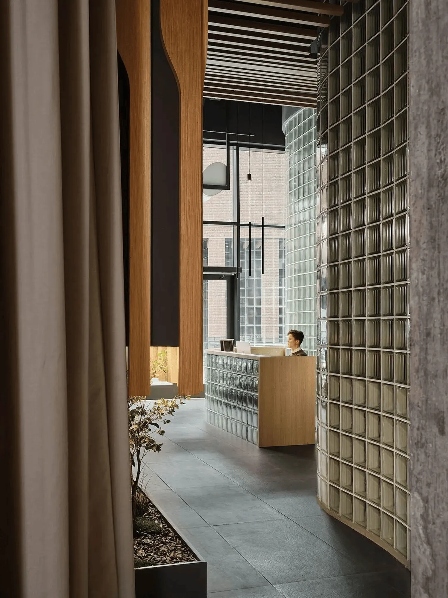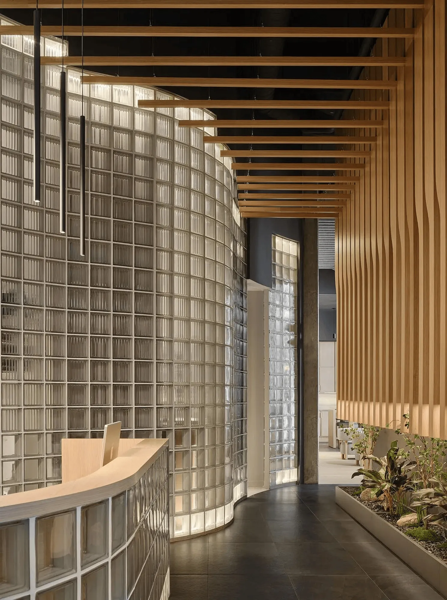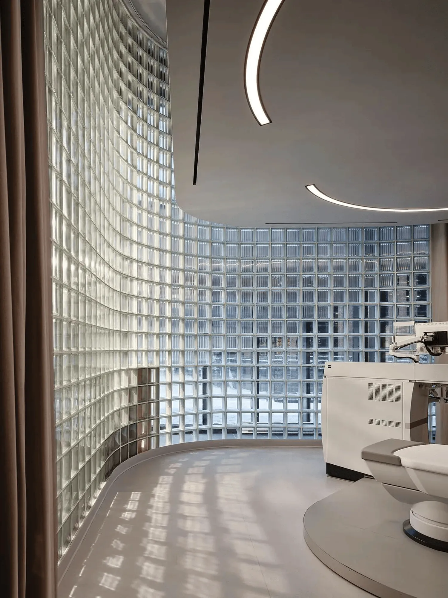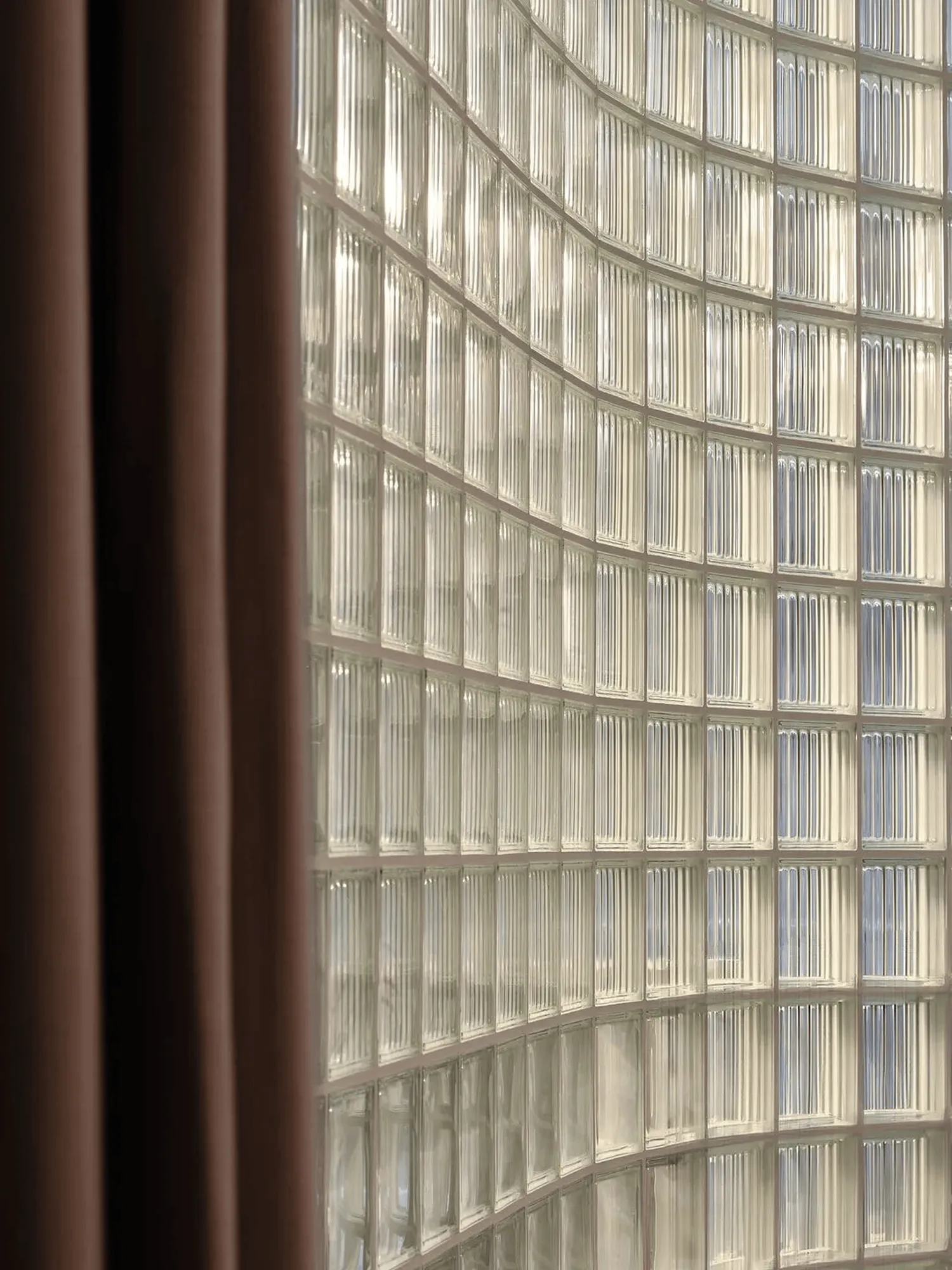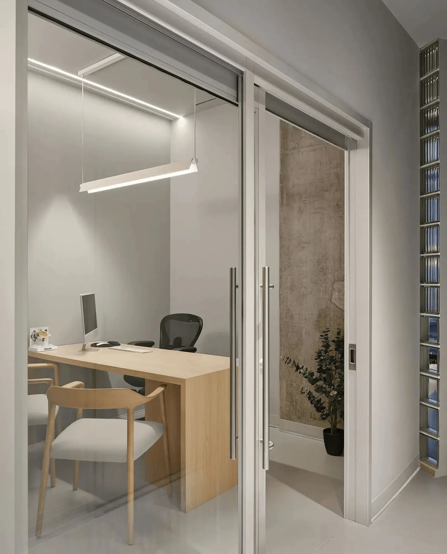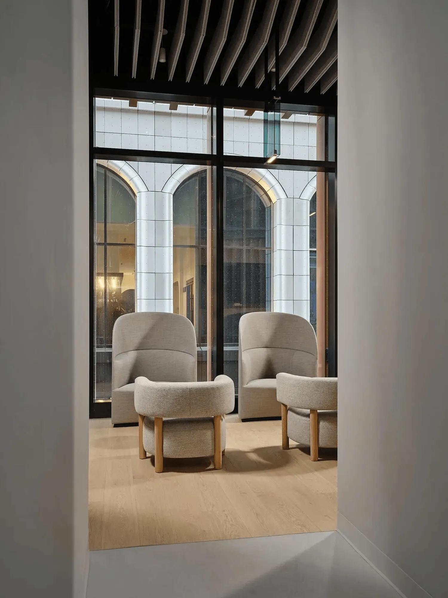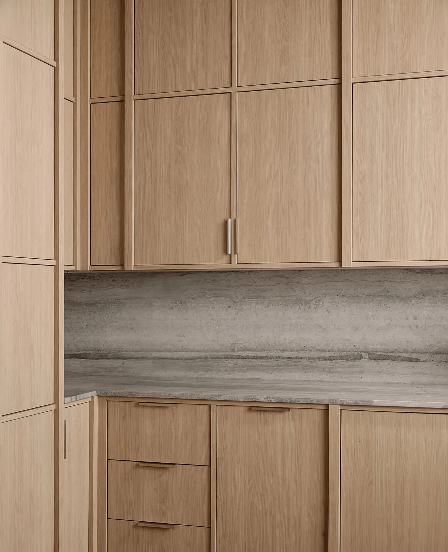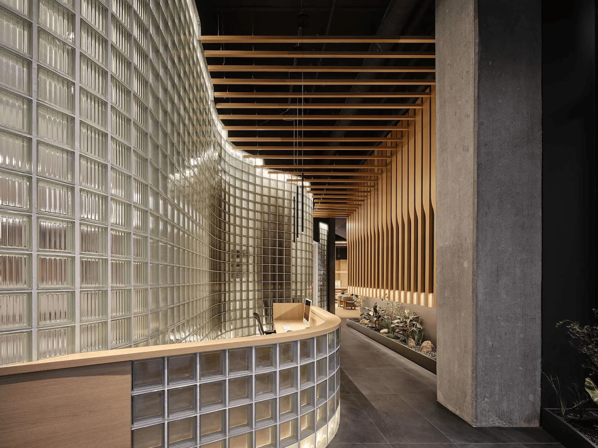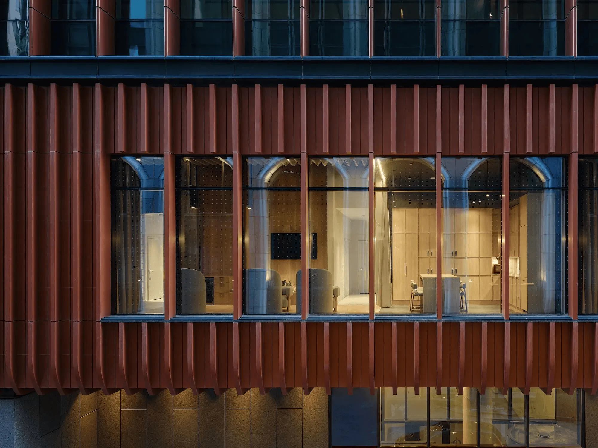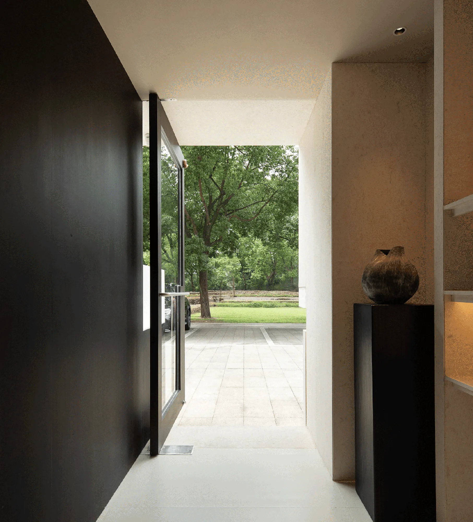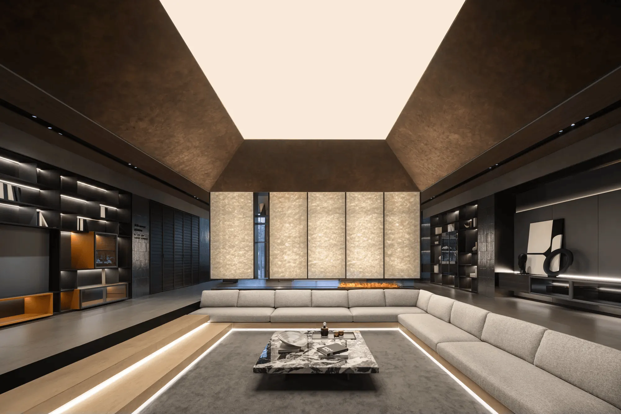Lumea Toronto Optical Clinic designed by Reflect Architecture showcases experiential interior design and innovative use of glass blocks, setting a new standard for optical clinics in Toronto.
Contents
Challenging Traditional Clinical Design
Reflect Architecture, tasked with designing Lumea Toronto Optical Clinic, aimed to create a space that challenges conventional clinical layouts. They boldly placed the primary procedure room, housing the refractive laser equipment, at the forefront of the clinic, visible from The Well’s pedestrian concourse. This innovative approach, contrary to the traditional separation of reception and treatment areas, emphasizes the technical expertise and cutting-edge equipment central to the Lumea experience. The use of glass blocks to screen the procedure room offers a glimpse into the advanced technology while maintaining patient privacy with interior curtains.
A Unique Facade in a Mixed-Use Development
The clinic’s location within The Well, a mixed-use development, presented a challenge of limited frontage and the need to stand out. Reflect Architecture utilized light as a primary design element, transforming the procedure room into a luminous glass volume at dusk, attracting attention and symbolizing the clinic’s dedication to improving sight. This innovative use of glass blocks and light helped Lumea Toronto achieve a distinctive presence within the development.
Creating a Tranquil and Immersive Client Journey
The interior design prioritizes a calming and immersive experience for clients. A reception area adjacent to the primary treatment space leads to a corridor defined by a curved glass block wall, a wooden slat canopy, and a lush interior garden. This transitional zone guides visitors to a light-filled lounge area, providing respite from the busy thoroughfares of The Well. The combination of glass, concrete, warm wood tones, and plants creates a harmonious blend of modern and natural elements, reflecting Lumea’s holistic approach to patient care.
Prioritizing Privacy and Comfort
Privacy is paramount in the design. Visual and acoustic separation from the front-of-house areas is achieved through a felt ceiling system, allowing for peaceful recovery and contemplation before and after procedures. The central seating area, illuminated by colorful glass Lambert – Fils Sainte pendant lights, features upholstered lounge chairs with high backs and oversized curves, offering a sense of comfort and enclosure. Neutral-toned curtains provide flexibility to divide the space based on client and staff needs, ensuring a personalized and private experience.
Redefining the Optical Clinic Experience
Reflect Architecture’s design for Lumea Toronto Optical Clinic redefines the typical clinical experience. By challenging conventional layouts and incorporating innovative design elements like glass blocks, natural light, and organic materials, they have created a space that is both functional and experiential. The clinic’s design not only reflects Lumea’s brand and values but also demonstrates a commitment to patient well-being, setting a new standard for optical clinics in Toronto and beyond.
Project Information:
Architects: Reflect Architecture
General Contractor: Ripple Projects
Photographer: Doublespace Photography
Project Year: 2023
Project Location: Toronto, Canada
Project Type: Optical Clinic
Main Materials: Glass blocks, wood, concrete
Area: Not specified


