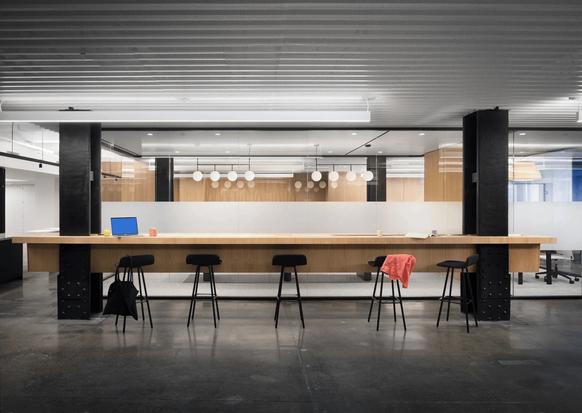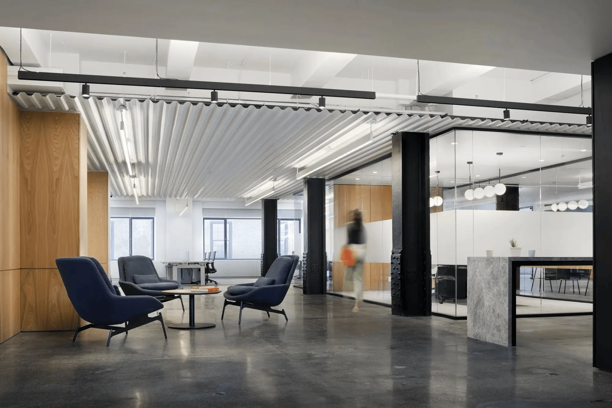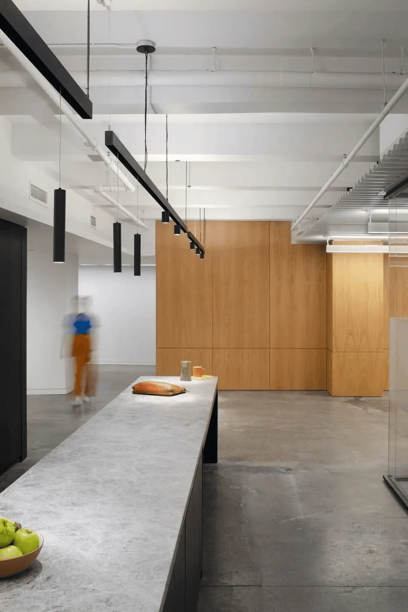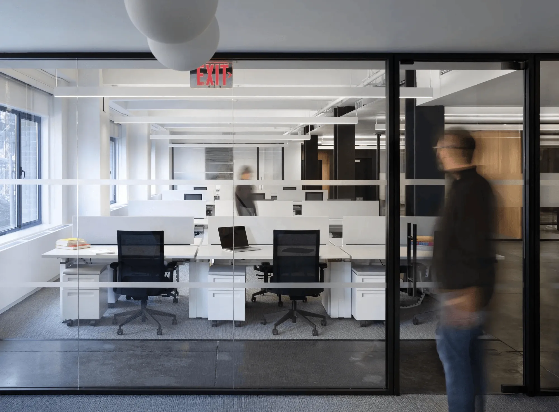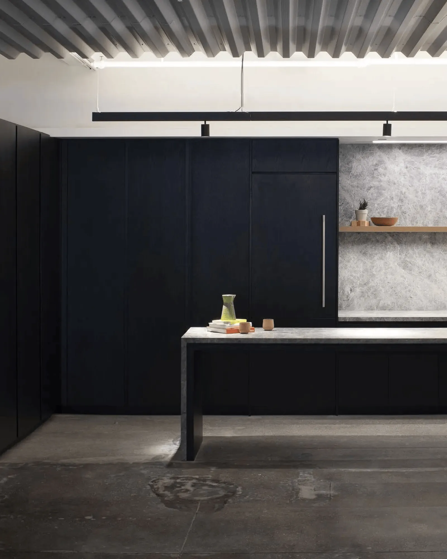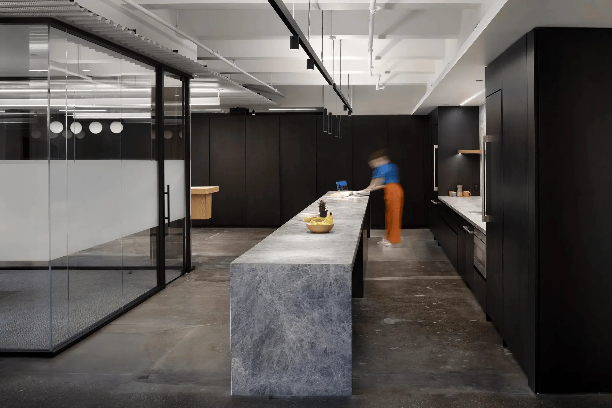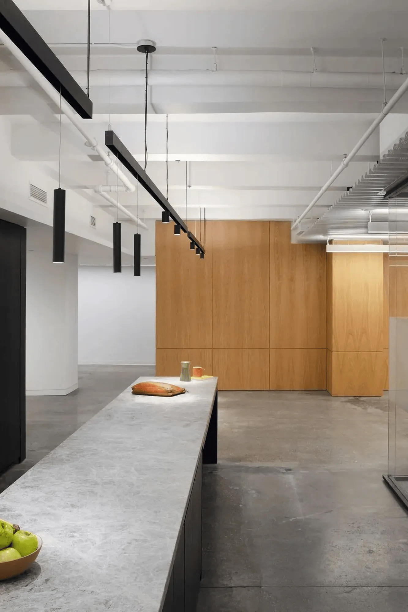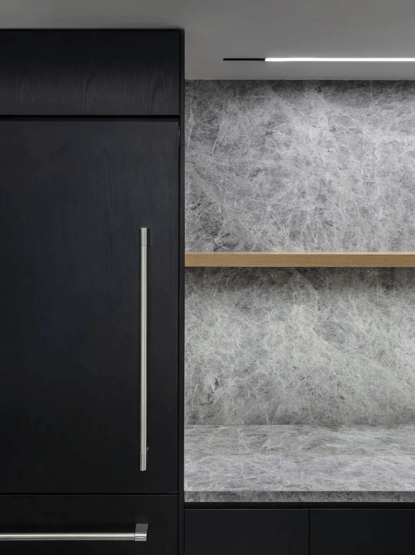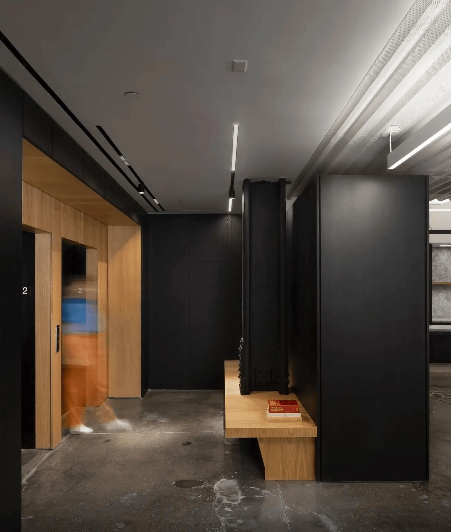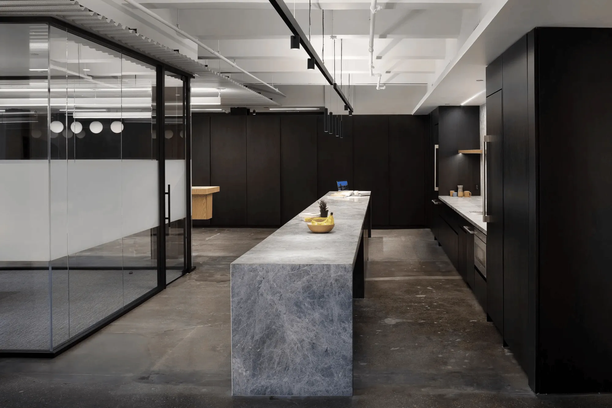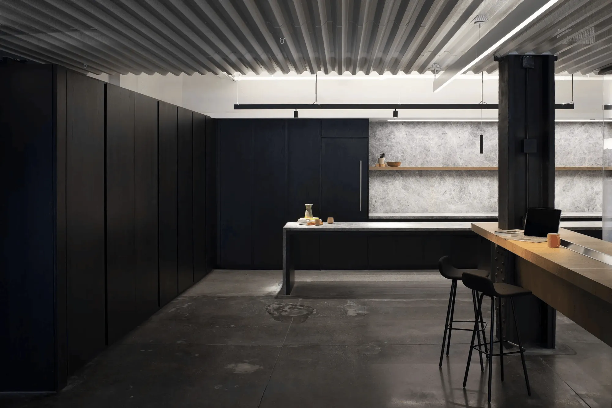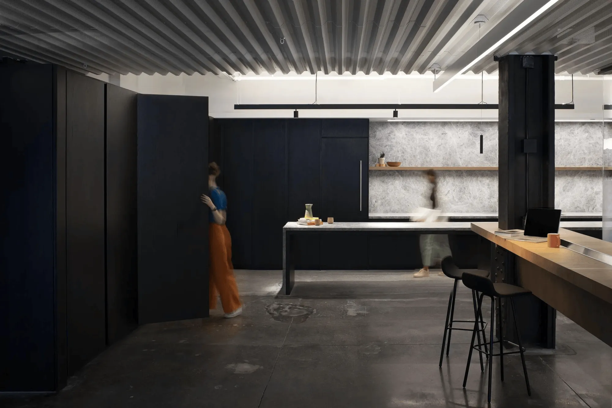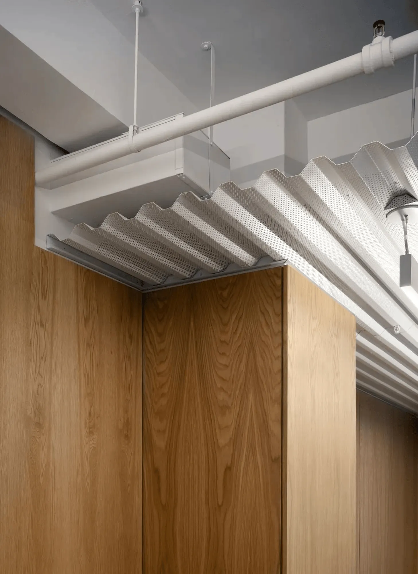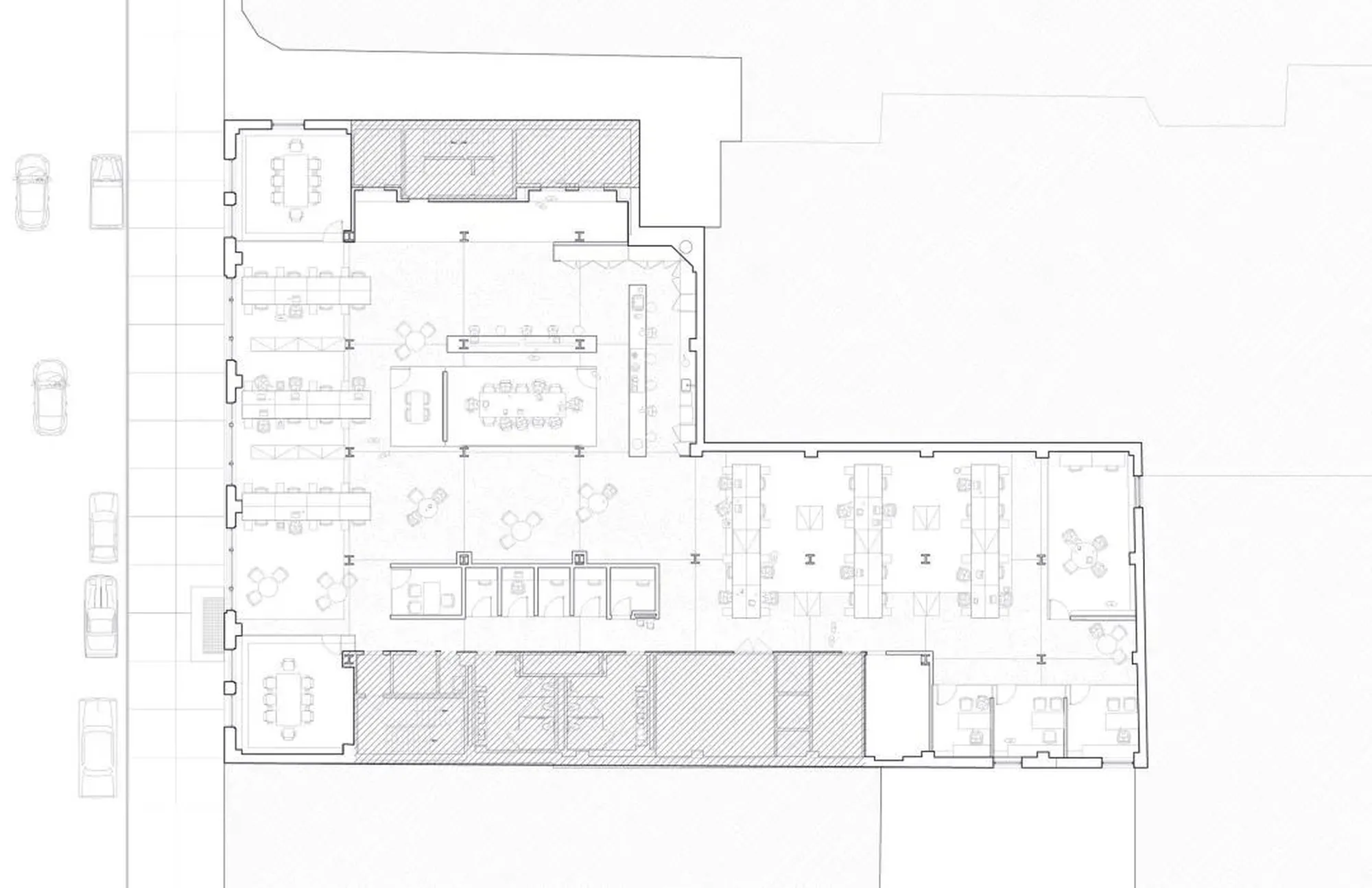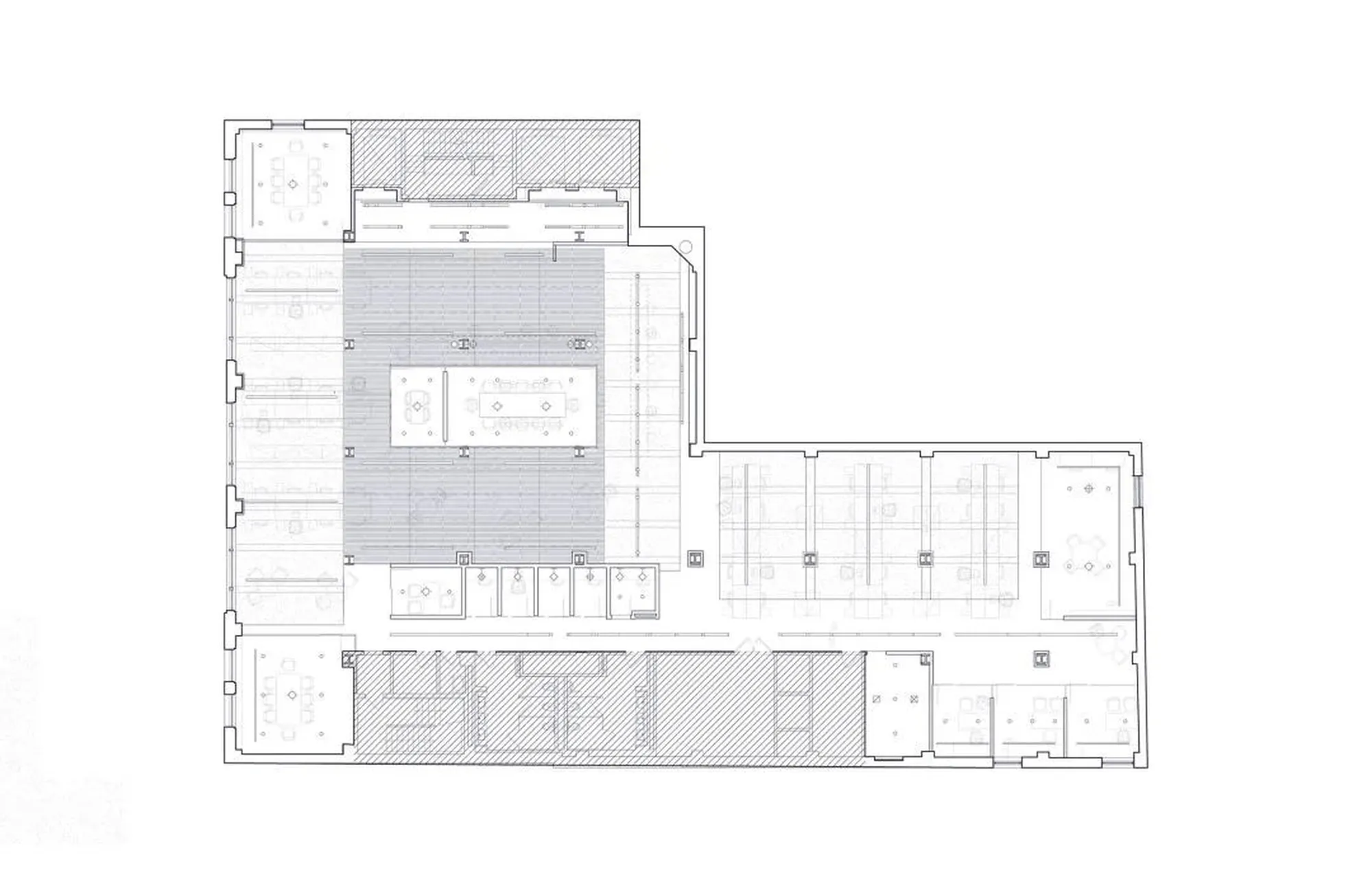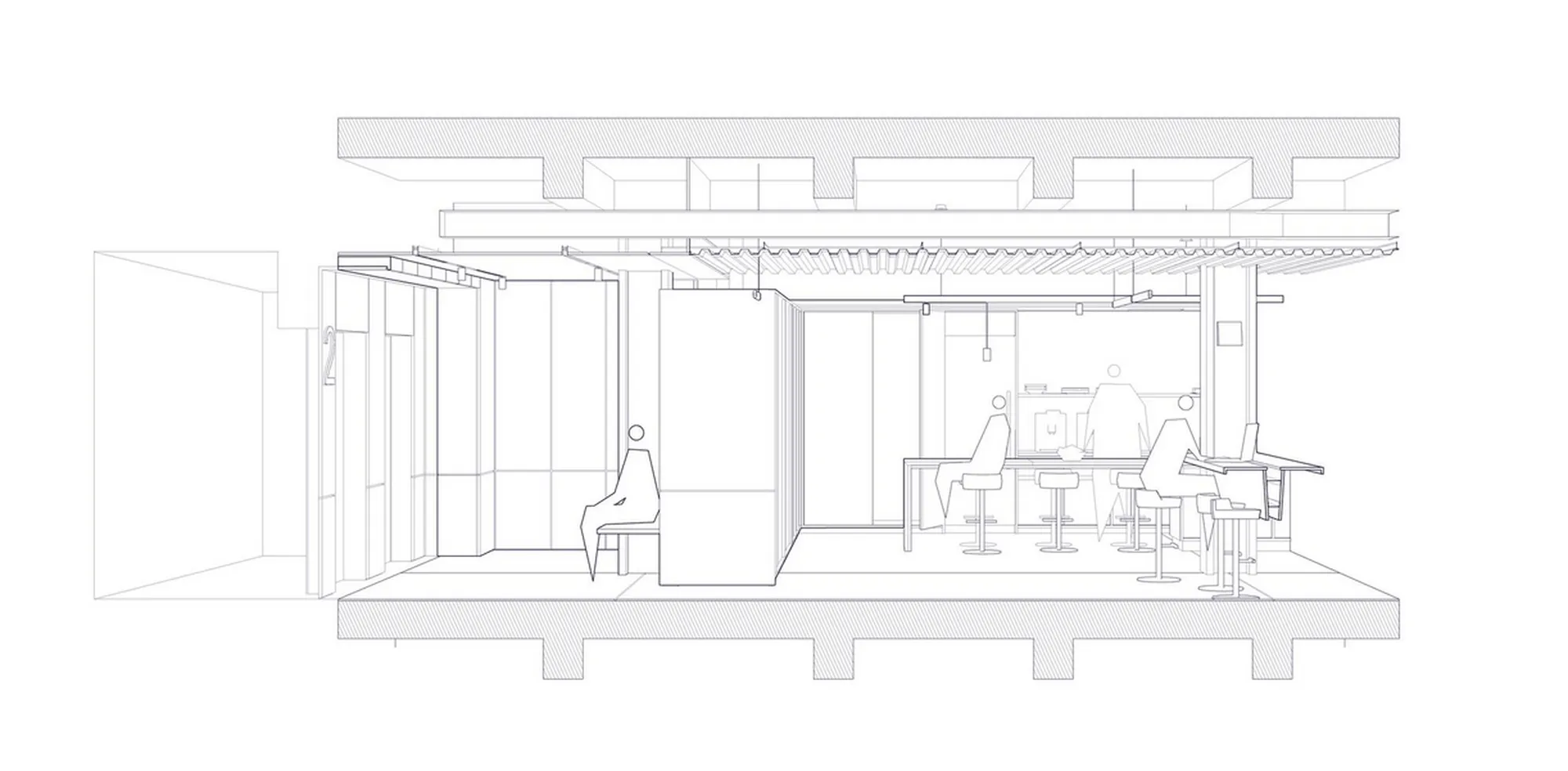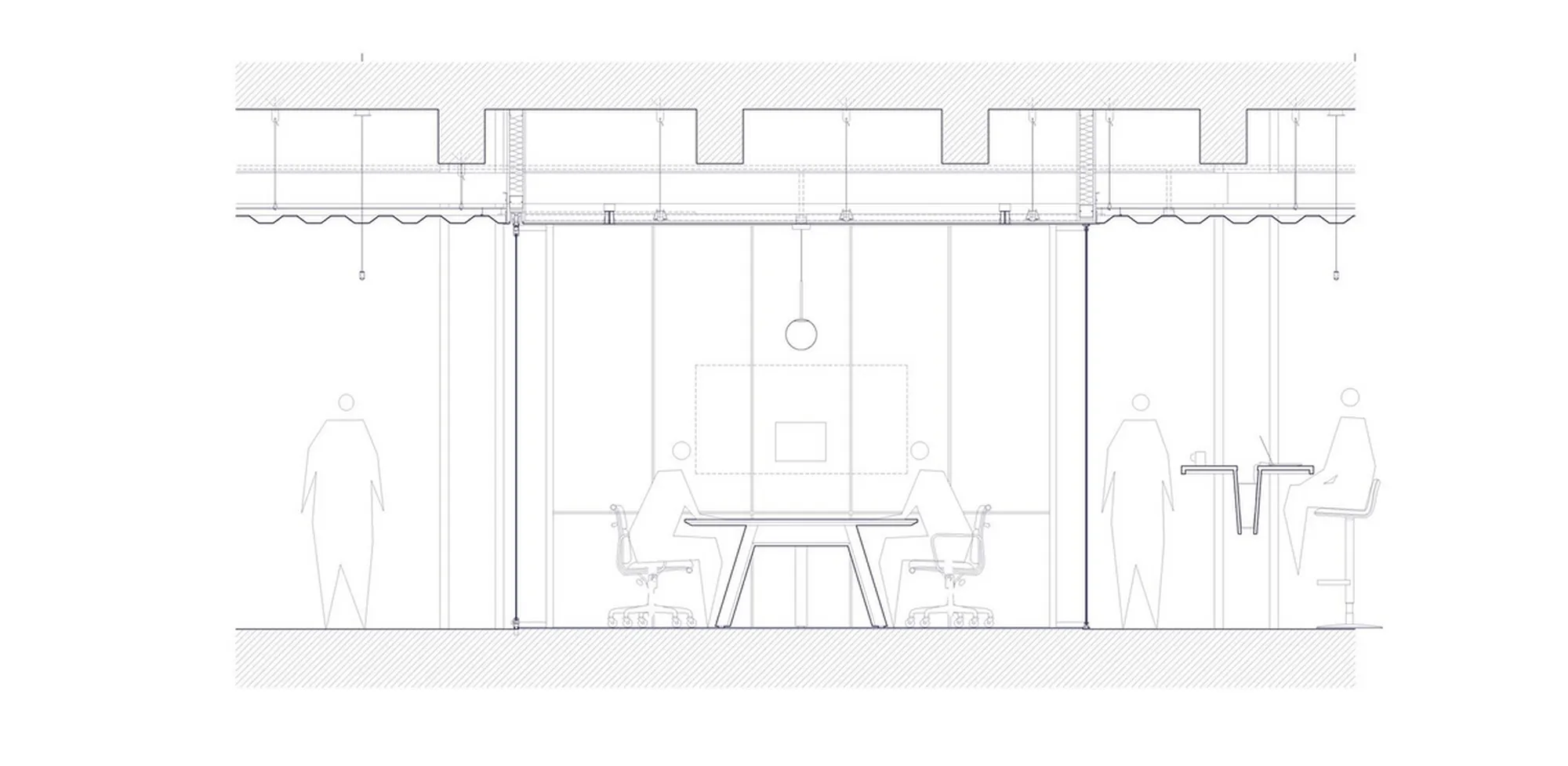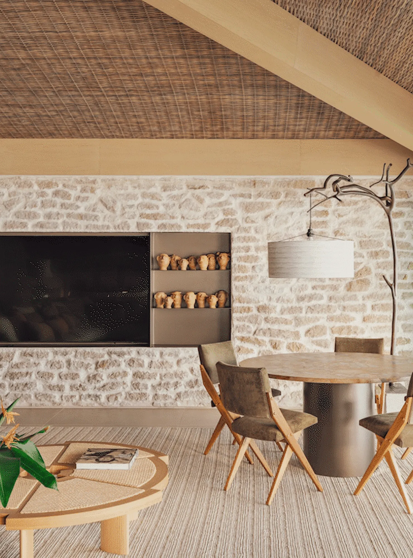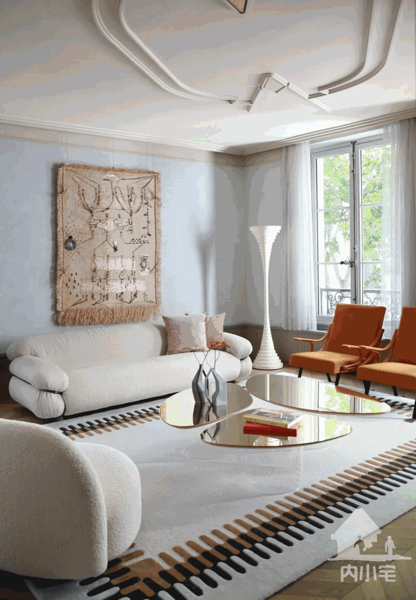24 Design Club’s office fit-out project in Chelsea, New York, demonstrates innovative workspace design principles.
Contents
Project Background
24 Design Club, a New York-based design firm, undertook an office fit-out project in Chelsea, aiming to transform an existing low-rise office floor into an open, collaborative, and inspiring workspace. The project was commissioned by Meadow Partners, a real estate investment firm, in partnership with CBRE, a global commercial real estate services and investment firm. The goal was to create an attractive office environment for companies seeking to expand their workforce.
Design Concept and Objectives
Guided by three core principles – research, collaboration, and aesthetics – 24 Design Club embarked on a thorough analysis of the existing space to identify opportunities for creating an open floor plan. A key aspect of their design was to centralize conferencing and public spaces, dividing the 13,000 square feet into four distinct zones. This approach aimed to foster interaction, innovation, and a sense of community within the office.
Layout and Spatial Planning
The design centered around the creation of four distinct zones within the 13,000 square foot space. This included open work areas, collaborative spaces, meeting rooms, and a central public area. By centralizing the conferencing and public spaces, the design encouraged interaction and fostered a sense of community. The open workspace design concept, which is a key trend in modern office design, was central to the project.
Aesthetic and Material Choices
The design embraced the existing polished concrete floors and exposed structural steel frame, celebrating the building’s industrial character. A defining feature of the fit-out is a floating table spanning the entry columns. This custom piece, crafted in collaboration with local millworkers, adds a unique visual element to the space. The minimalist white desks in the work areas contribute to a clean and bright aesthetic, promoting a productive and comfortable atmosphere.
Technical Details and Sustainability
Elysium Construction, the contracting partner, collaborated with 24 Design Club to develop a seamless perforated acoustic ceiling. This innovative use of an industrial material not only addressed acoustic needs but also added a bespoke touch to the space. The acoustic ceiling is a significant feature, enhancing the functionality and comfort of the open workspace design while showcasing the innovative use of materials.
Conclusion
The Meadow Partners office fit-out is a successful example of how thoughtful design can transform a traditional office space into a dynamic and inspiring environment. The project effectively demonstrates 24 Design Club’s commitment to research-driven design, collaborative partnerships, and a refined aesthetic sensibility. By prioritizing open workspace design, bespoke elements, and functional materials, they have created an office that fosters collaboration, innovation, and a sense of community, reflecting the evolving needs of the modern workplace.
Project Information:
Architects: 24 Design Club
Area: 13000 ft²
Project Year: 2023
Project Location: New York, USA
Lead Architects: Leo Lei
Design Team: Leo Lei, Zhong Wei
General Contractor: Elysium Construction
Client: Meadow Partners and CBRE
Photographer: Magda Biernat
Project type: Offices
Status: Built
Materials: Steel, Concrete, Wood


