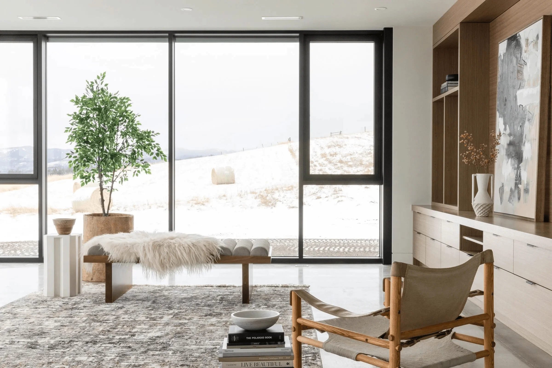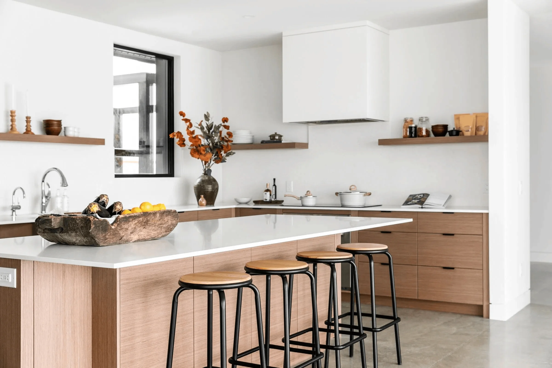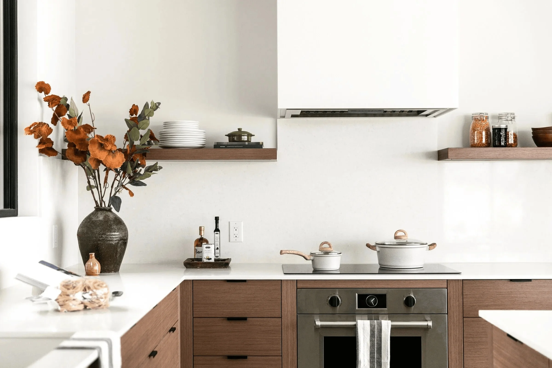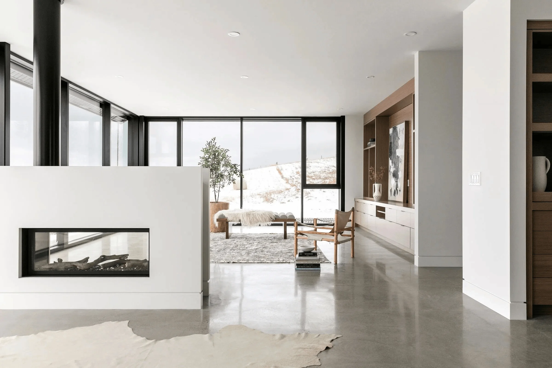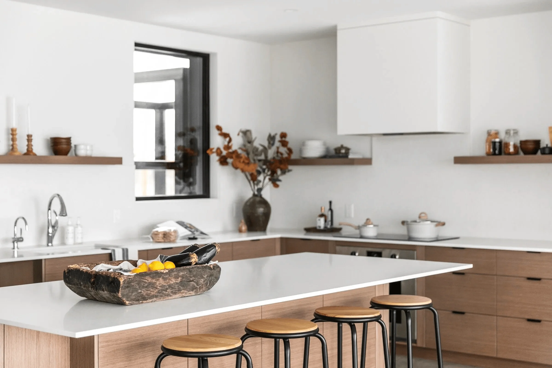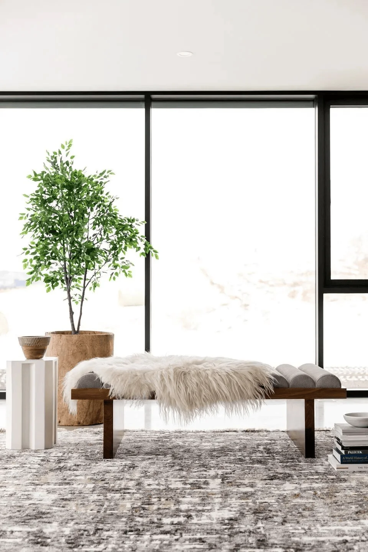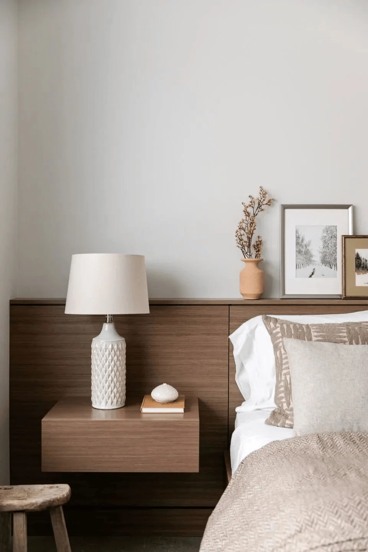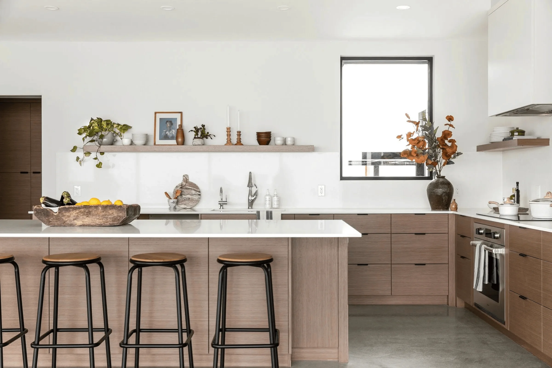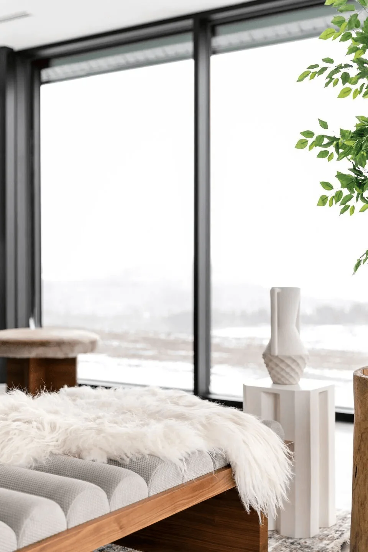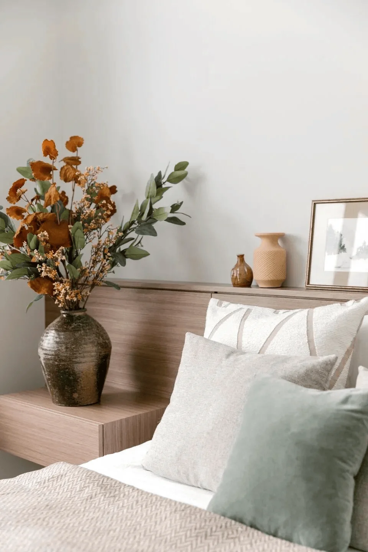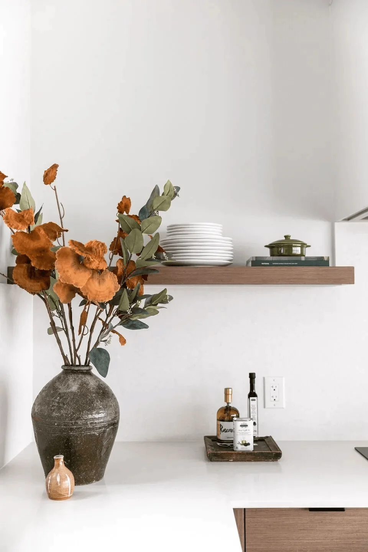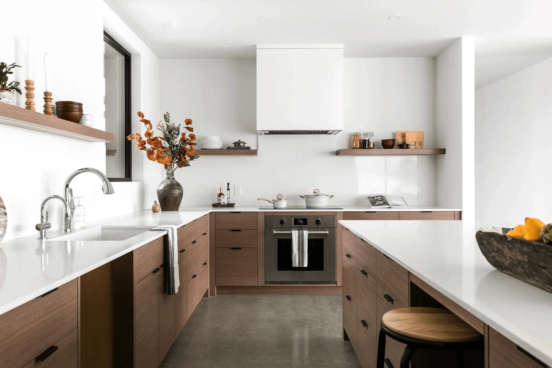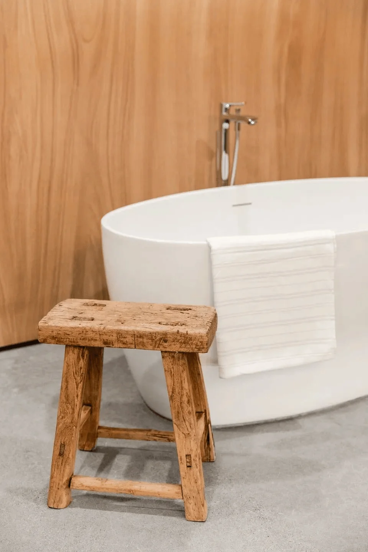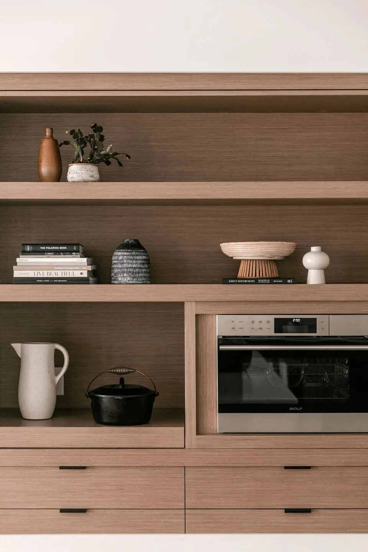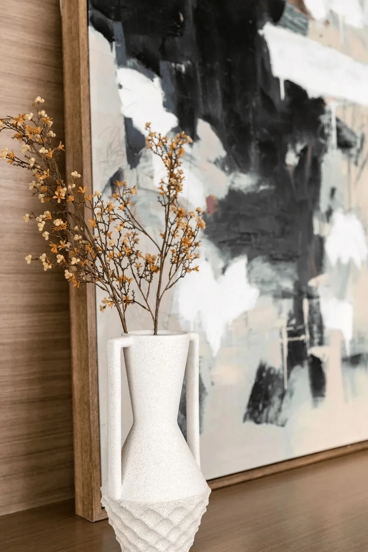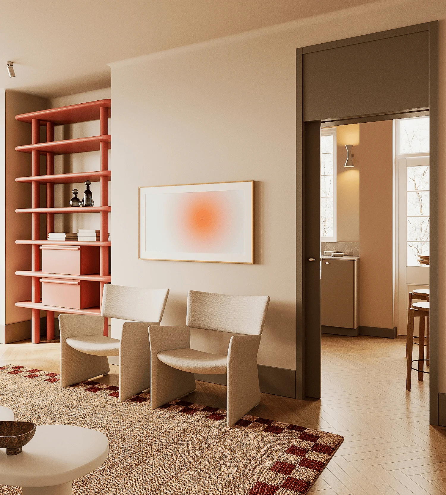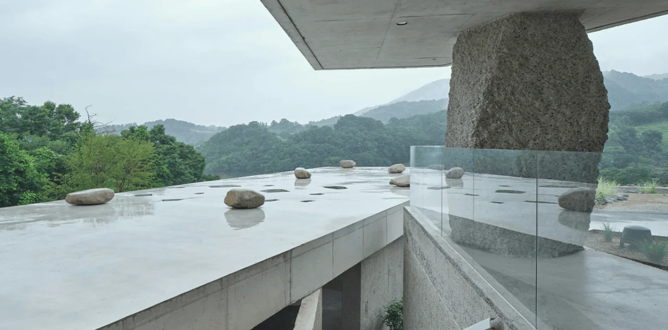Contemporary farmhouse design in Alberta blends modern and rural aesthetics for a tranquil home.
Contents
Project Background: A Dream Home in Alberta’s Foothills
Nestled in the picturesque foothills of Alberta, Canada, this residence embodies the dream of a Calgary couple seeking a harmonious blend of modern city living and the serene countryside. Their desire was to create a home that fully embraced both lifestyles – a challenge that Mera Studio Architects readily accepted. The project’s starting point was a vast piece of land, offering a blank canvas upon which to translate the clients’ combined vision into architectural reality. The design needed to capture the essence of a cozy farmhouse, a desire deeply rooted in one homeowner’s aesthetic, while also reflecting the contemporary and sleek design preferences of the other. This contemporary farmhouse design project showcases the successful integration of diverse design preferences and the ability to harmonize conflicting aesthetic desires within a single structure. It provides a compelling example of how a design can cater to different homeowner preferences while maintaining a cohesive design aesthetic. The project highlights the importance of understanding client needs and expectations to deliver a final design that truly reflects the homeowners’ individual personalities. This project is a testament to the architects’ ability to take diverse design preferences and translate them into a cohesive design. The project also underscores the importance of creating a space that is functional, beautiful, and uniquely tailored to the individuals who will occupy it.
#contemporaryfarmhouse #ruraldesign #modernfarmhouse #albertaarchitecture #foothillsresidence #farmhouseaesthetic #landscapeintegration #modernrustic #architecturaldesign #residentialdesign
Design Concept and Objectives: Harmonizing Modern and Rustic
The design concept revolves around a harmonious fusion of contrasting elements: the warmth and simplicity of a farmhouse with the crisp, clean lines characteristic of contemporary urban design. The architects achieved this balance by thoughtfully integrating full-height windows that frame the expansive views of the rolling hills and fields, effectively blurring the boundaries between indoor and outdoor spaces. The exterior’s metal facade adds a contemporary edge, providing a counterpoint to the farmhouse details and warm wood tones that are prominent on the interior. This project exemplifies the power of design to create a seamless transition between contrasting design styles. The design concept successfully integrates modern and rustic design elements to create a sense of harmony and balance within the home. The use of expansive windows creates a connection between the interior and the exterior, blurring the boundaries between the two. The architects’ careful consideration of both the clients’ aesthetic preferences and the site’s natural context informs the selection of materials and the development of design elements. The home’s interior features a thoughtfully curated collection of natural materials, textures, and color palettes inspired by the natural beauty of the surrounding landscape. This design approach serves to anchor the home within its natural setting, creating a sense of place and belonging. The design concept demonstrates a thoughtful approach to design, one that integrates the context of the site, the client’s preferences, and the desire to create a seamless blend of different design styles.
#contemporaryfarmhouse #ruraldesign #modernfarmhouse #albertaarchitecture #foothillsresidence #farmhouseaesthetic #landscapeintegration #modernrustic #architecturaldesign #residentialdesign
Functionality and Spatial Planning: Maximizing Views and Natural Light
The home’s layout is designed to maximize views and natural light, emphasizing the connection to the stunning surrounding landscape. Expansive windows are a core feature, flooding the interiors with daylight and creating a seamless visual connection with the external scenery. The expansive windows not only enhance the interior’s brightness but also establish a strong visual link between the indoor and outdoor areas. This is a core characteristic of the home’s design, reflecting a strong emphasis on the relationship between indoor and outdoor spaces. The floor plan also strategically considers the functionalities of the house, optimizing the flow and interaction between various areas. The careful planning of spatial organization is key in ensuring that the home is functional and user-friendly. The organization of the living spaces reflects a careful understanding of the homeowner’s needs and routines. The open-plan living areas and dedicated spaces create a dynamic flow that is both comfortable and conducive to a variety of activities and social gatherings. The spatial arrangement showcases the designer’s proficiency in creating a cohesive flow and a sense of openness that fosters a sense of connection and facilitates social interaction. The architects have effectively integrated the homeowners’ lifestyle aspirations into the design of the home. The home is also designed to provide multiple opportunities for indoor and outdoor living, with features such as a screened porch and a year-round outdoor shower. The inclusion of these features enriches the homeowner’s experience of the home by allowing them to fully enjoy the surrounding natural environment. The design prioritizes the use of natural materials and finishes, creating a warm and welcoming atmosphere.
#contemporaryfarmhouse #ruraldesign #modernfarmhouse #albertaarchitecture #foothillsresidence #farmhouseaesthetic #landscapeintegration #modernrustic #architecturaldesign #residentialdesign
Exterior Design and Aesthetics: A Modern Farmhouse in the Landscape
The exterior of the house draws inspiration from simple, rural forms and the use of raw materials, ensuring that it seamlessly integrates with the surrounding landscape. The exterior design skillfully combines modern and rustic elements. The house blends seamlessly into the natural landscape. The home’s design features a harmonious blend of natural and man-made elements. The design reflects the use of materials that are both aesthetically pleasing and durable. The overall design prioritizes functionality and sustainability. The exterior design reflects a contemporary take on the traditional farmhouse aesthetic. The architects employed a palette of materials that are both aesthetically pleasing and compatible with the natural environment. The thoughtful selection of materials and finishes creates a cohesive and visually appealing exterior that is in harmony with its surroundings. The design prioritizes the use of simple, clean lines and durable materials, creating a timeless aesthetic that complements the surrounding landscape. The house’s design achieves a perfect balance between its modern and rustic elements. The combination of materials, textures, and forms successfully achieves a sense of harmony and balance. The design elements contribute to a visual narrative that strengthens the house’s connection to its environment. The home stands as a testament to the architects’ ability to integrate modern design principles within a rustic aesthetic. The design is a testament to the architects’ ability to achieve a sense of harmony between modern and rural aesthetics.
#contemporaryfarmhouse #ruraldesign #modernfarmhouse #albertaarchitecture #foothillsresidence #farmhouseaesthetic #landscapeintegration #modernrustic #architecturaldesign #residentialdesign
Sustainability and Technology: Embracing Eco-Conscious Practices
The Mera Studio Architects incorporated a range of sustainable features into the design to minimize the home’s environmental footprint. Sustainability is an important consideration in the design of this home. The architects sought to minimize the building’s impact on the environment. The design incorporates a variety of sustainable materials and building practices. The home’s design features a number of energy-efficient systems and technologies. The architects considered the local climate and environment in developing the design. The selection of sustainable building materials was a key consideration. The design prioritizes the use of natural light and ventilation to minimize energy consumption. The architects focused on utilizing materials sourced locally to minimize the environmental impact of the project. The architects also sought to maximize the home’s energy efficiency through the use of high-performance insulation and glazing. The house’s design demonstrates a commitment to sustainable practices and a deep respect for the surrounding environment. The project serves as a valuable example of how architecture can be both aesthetically pleasing and environmentally responsible. The focus on sustainability is deeply rooted in a desire to create a home that respects and interacts with its environment. The sustainable aspects of the project are not merely a stylistic choice but a fundamental principle driving the design process.
#contemporaryfarmhouse #ruraldesign #modernfarmhouse #albertaarchitecture #foothillsresidence #farmhouseaesthetic #landscapeintegration #modernrustic #architecturaldesign #residentialdesign
Social and Cultural Impact: A Home Rooted in Simplicity
The house embraces the essence of rural life, emphasizing simplicity and practicality over elaborate decoration and ornamentation. The house is designed to be both functional and beautiful. The design prioritizes the use of natural materials and simple forms. The home’s design showcases a strong connection to the surrounding landscape. The design reflects a commitment to creating a sense of place. The design represents an appreciation for simple living and a connection to nature. The design is deeply rooted in the local context. The home’s design highlights a respect for traditional farmhouse aesthetics. The house is a celebration of the natural beauty of the surrounding environment. The design exemplifies the beauty of simplicity and functionality. The house’s design embodies a sense of tranquility and harmony. The design prioritizes human connection and interaction. The home’s design represents a timeless aesthetic that will endure for generations to come. The design is a reflection of the homeowners’ desire to create a sanctuary that is both simple and sophisticated. The house is a model for sustainable and environmentally responsible design.
#contemporaryfarmhouse #ruraldesign #modernfarmhouse #albertaarchitecture #foothillsresidence #farmhouseaesthetic #landscapeintegration #modernrustic #architecturaldesign #residentialdesign
Project Type: Residential
Architect: Mera Studio Architects
Area: 5,500 sq ft
Year: 2018
Country: Canada
Main Materials: Wood, Metal, Glass
Photographer: Jamie Anholt


