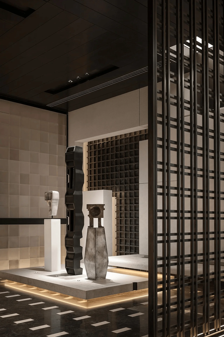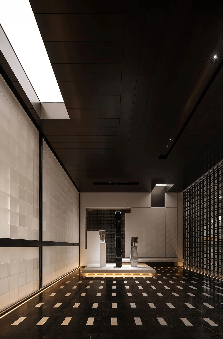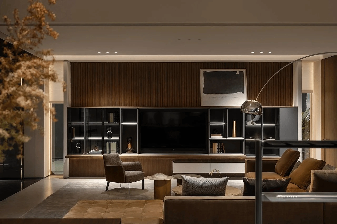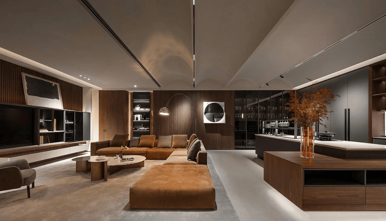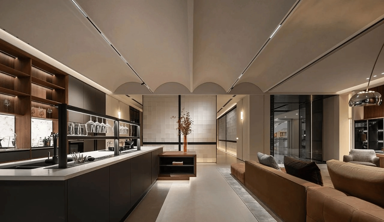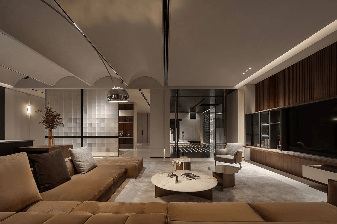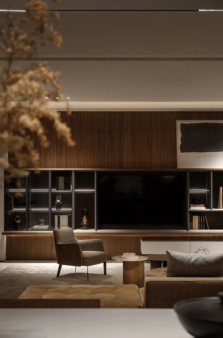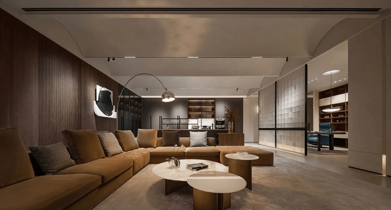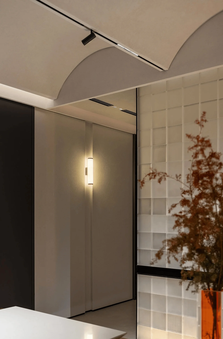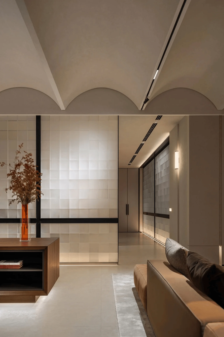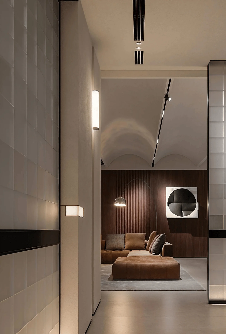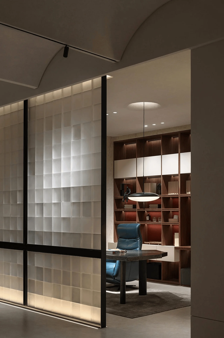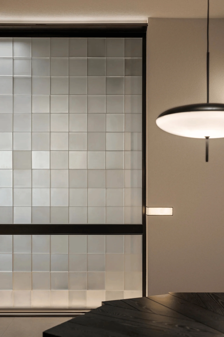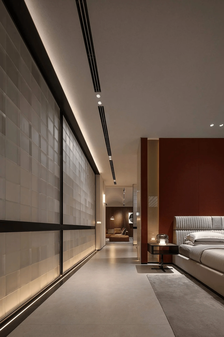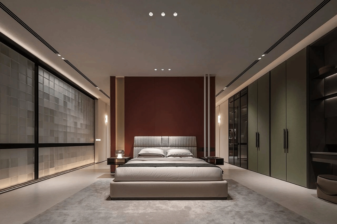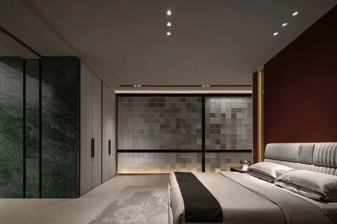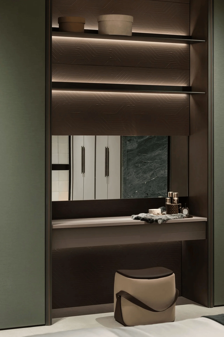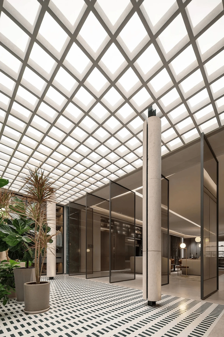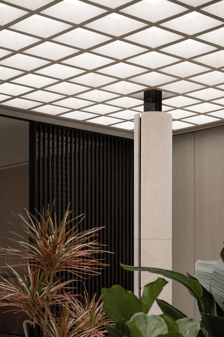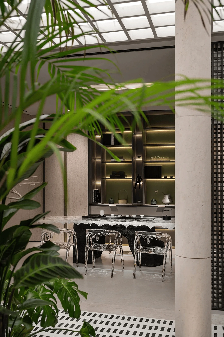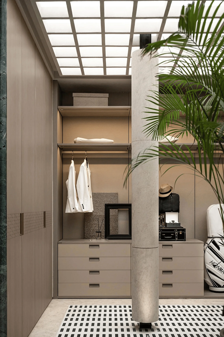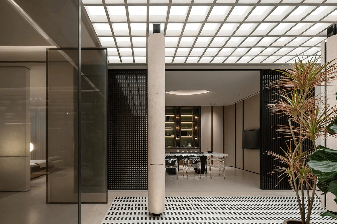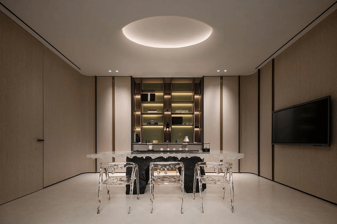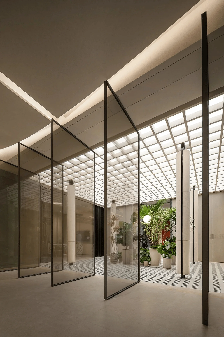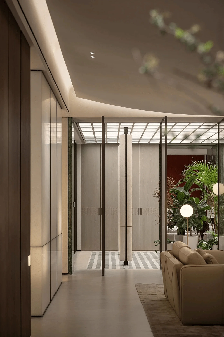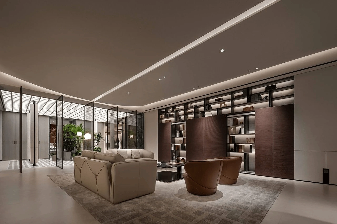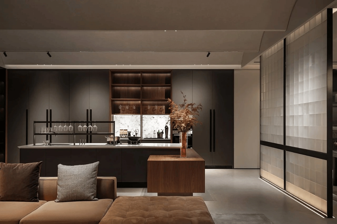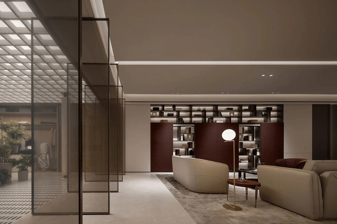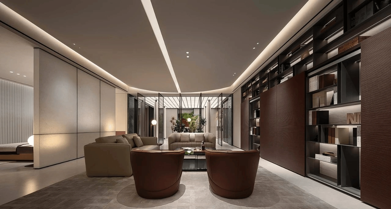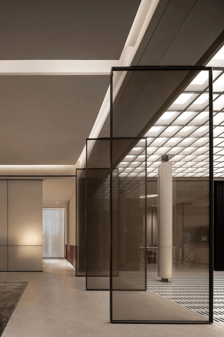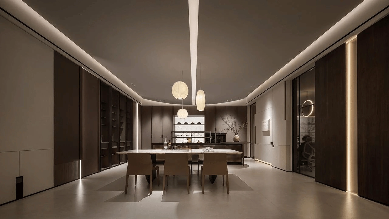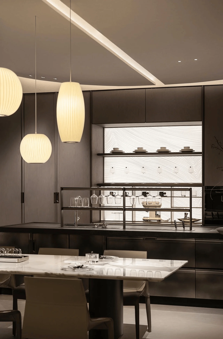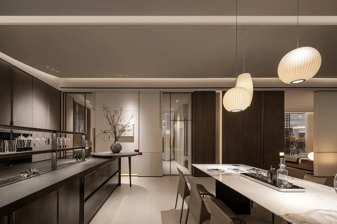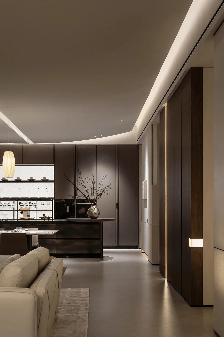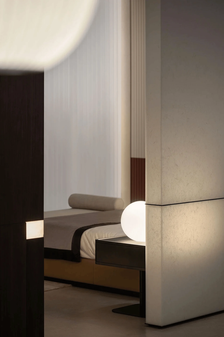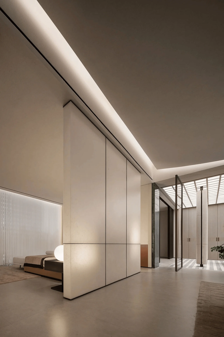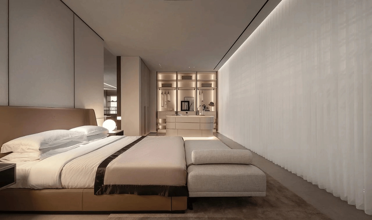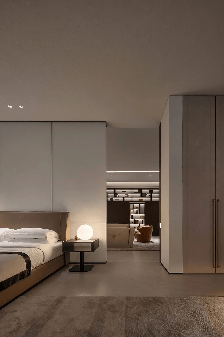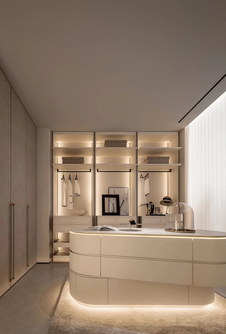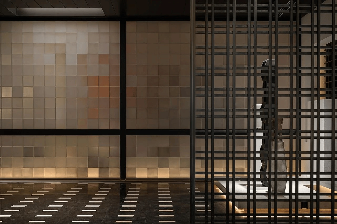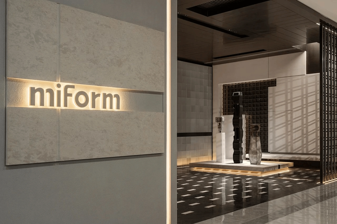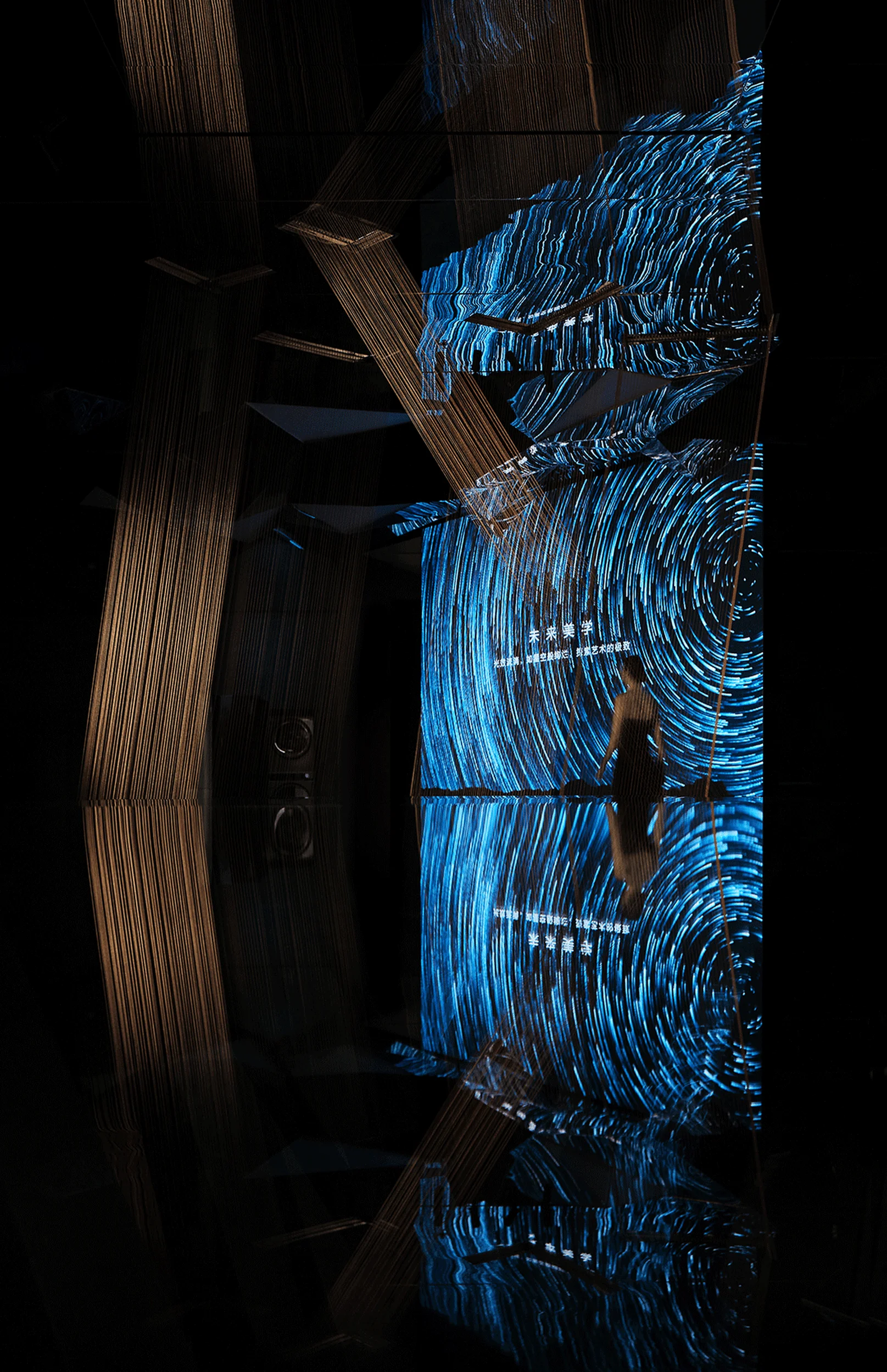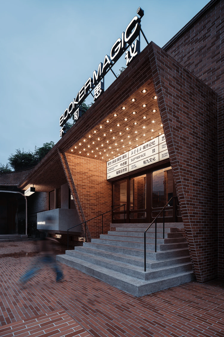Near East Production’s MiForm Headquarters seamlessly blends classical and modern aesthetics, creating a unique living experience.
Contents
Project Background and Design Philosophy
The MiForm headquarters project in Qingdao, Shandong, China, is a testament to the harmonious blend of classical and modern interior design. Near East Production, led by design director Tang Zhong Han, aimed to create a residential space that transcends mere functionality and fosters a deep connection between inhabitants and their environment. The design philosophy centers on the interplay of past and future, utilizing traditional materials with a modern sensibility. This residential space design project incorporates elements of the classical and modern, aiming to balance past and future aesthetics within a modern residential context.
Spatial Planning and Layout
The 520㎡ space is meticulously planned to encourage a sense of flow and connection. The entrance features a specially proportioned gridded screen, partially obscuring the view and creating anticipation. Beyond this, glass bricks diffuse light and define spaces subtly. The central garden acts as a tranquil focal point, bringing in natural light and greenery. Italian mosaic flooring adds a touch of sophisticated elegance, replacing the traditional visual and tactile experience of natural marble through precise modularity and special craftsmanship. The interior design is carefully curated to enhance the user experience in various residential settings.
Materiality and Aesthetic Expression
The selection of materials is a key element in achieving the project’s design goals. Brick, a fundamental building material, forms the entrance wall, while glass bricks provide soft illumination and privacy. A metal woven grid and custom glass-metal frames act as visual cues, representing the dialogue between tradition and modernity. The use of geometric lines plays a crucial role in shaping the spatial structure and establishing a sense of hierarchy. The careful selection and use of materials is also a key aspect of this modern residential design project.
Lighting, Technology, and Sustainability
The lighting design enhances the ambiance and functionality of the space. Arched ceilings mitigate structural beams, adding softness and visual interest, and the project’s lighting design also complements the curves of the space. The lighting showcases the textures and finishes of materials and is carefully placed throughout the space. The careful consideration of lighting and the modular design allows for adaptability in different settings and promotes a feeling of fluidity. The design process also considers sustainable practices.
Social and Cultural Impact and Economic Considerations
By blending classical and modern elements, the MiForm headquarters transcends mere aesthetics to create an enriching living experience. The design reflects a broader cultural understanding, weaving a narrative that respects the past while embracing the future. The design team has taken into consideration the economic factors associated with the materials and construction, resulting in a sustainable design that is both aesthetically pleasing and financially responsible. This modern residential design project is a cultural touchstone.
Construction Process and Management
The construction of the project spanned from April 2023 to January 2024. The miform headquarter team and Near East Production collaborated closely to ensure meticulous execution of the design vision. The team paid close attention to details in construction to ensure the finished product met the project’s standards. Careful consideration of the construction process was paramount in achieving the high-quality results seen in this modern residential design project.
Project Completion and Feedback
The completed MiForm headquarters showcases a sophisticated and inviting living space. The project reflects the successful integration of classical and contemporary design principles, resulting in a unique and harmonious atmosphere. Early feedback suggests the successful creation of an environment that promotes relaxation, reflection, and a deep appreciation for both craftsmanship and modern comfort. The design has successfully achieved the goal of creating a unique residential space.
Conclusion
The MiForm headquarters project is a masterful demonstration of how classical and modern design can coexist harmoniously. It elevates the residential experience beyond the functional, creating an environment that is both aesthetically pleasing and emotionally resonant. This contemporary design project demonstrates a holistic approach to modern residential living that blends traditional elements with modern aesthetics, which successfully creates a harmonious and functional space.
Project Information:
Project Type: Residential Space Interiors Design
Architect: Near East Production
Area: 520㎡
Project Year: 2024
Country: China
Main Materials: Glass bricks, metal, Italian mosaic, wood
Photographer: Shan Ye Space Photography


