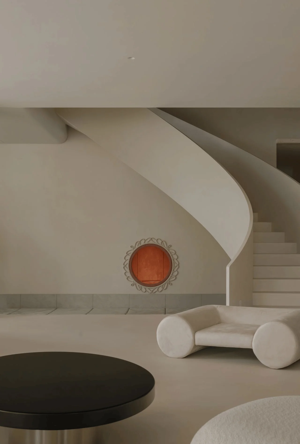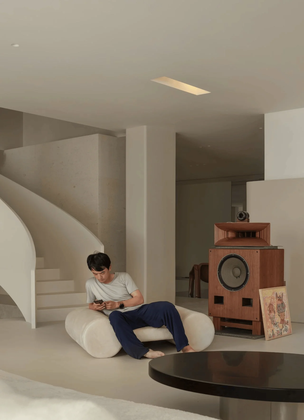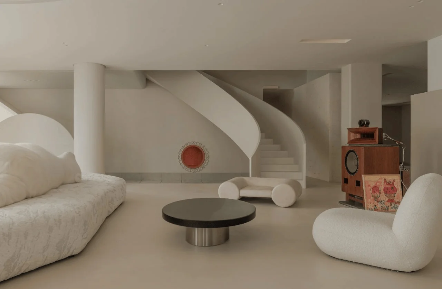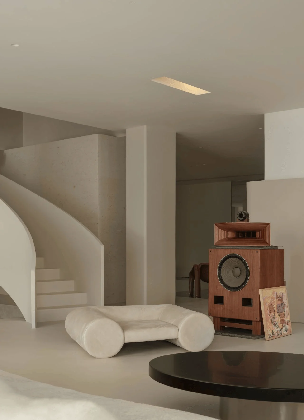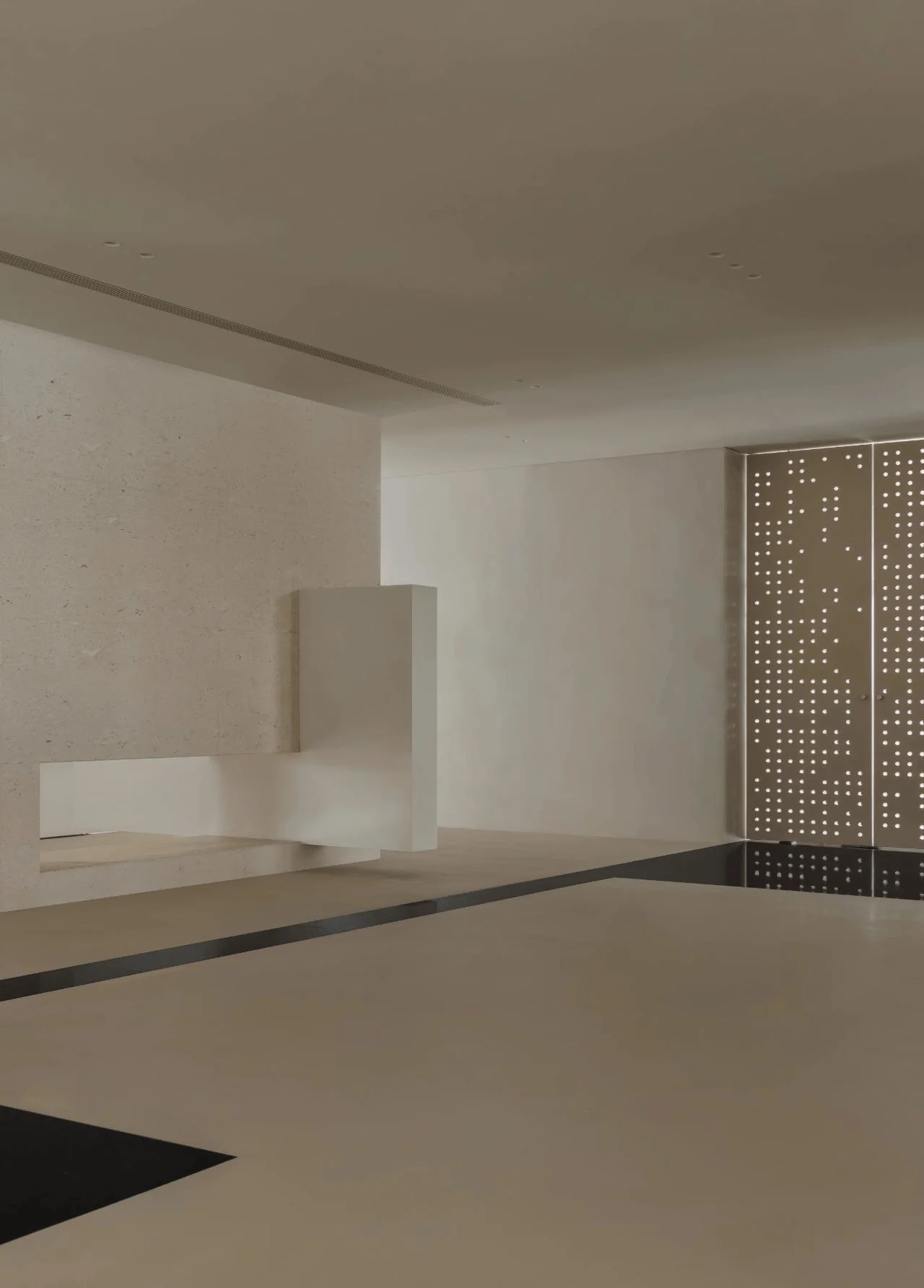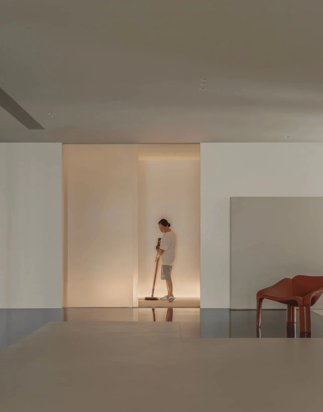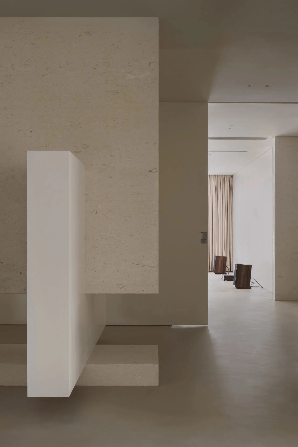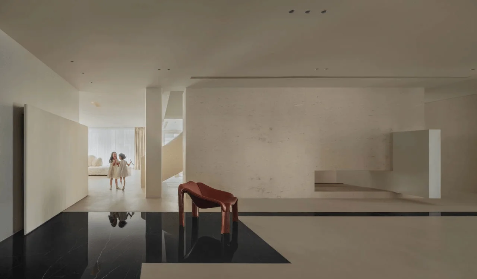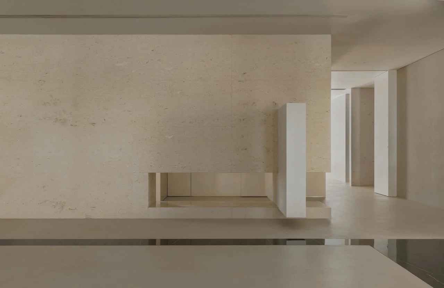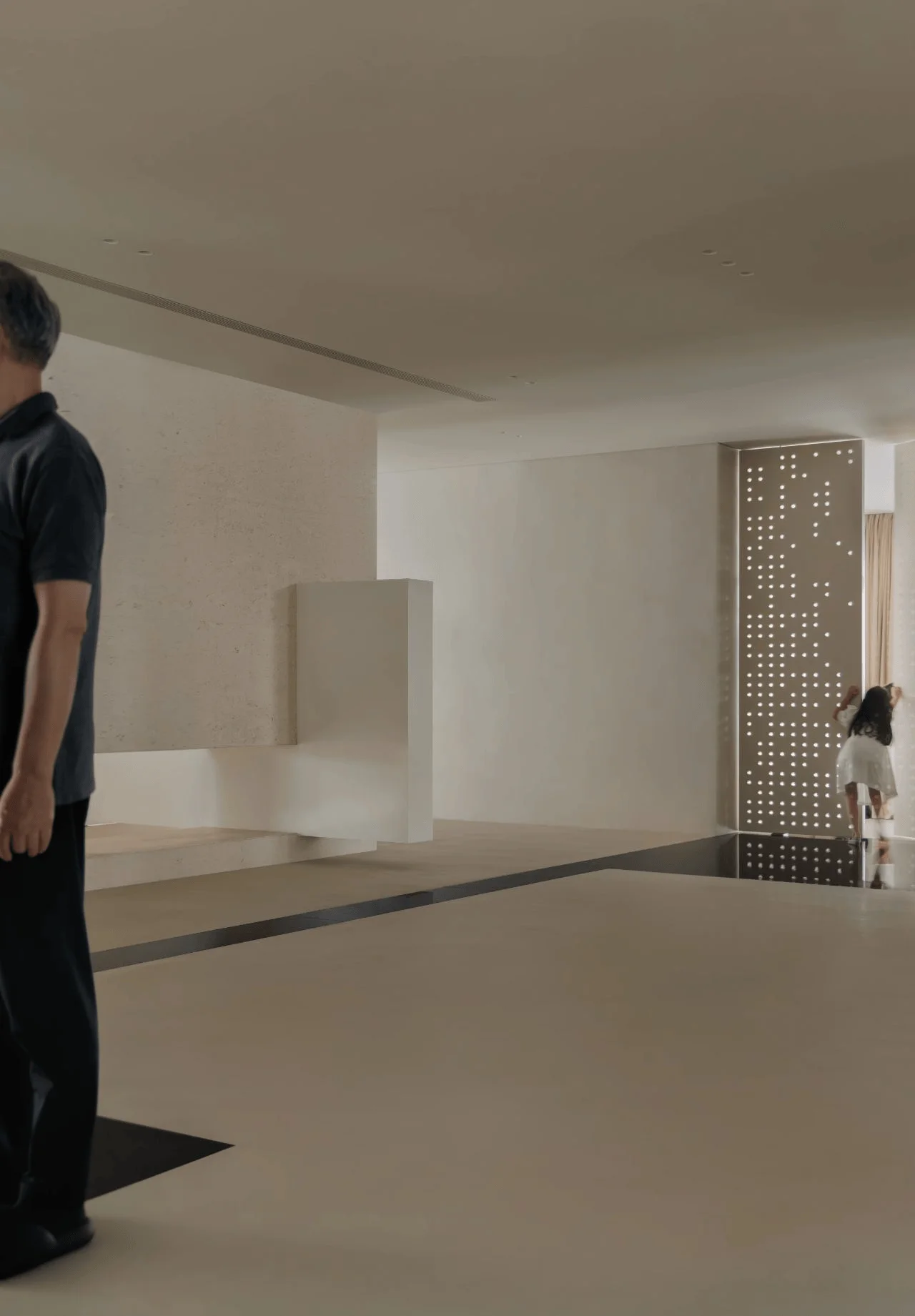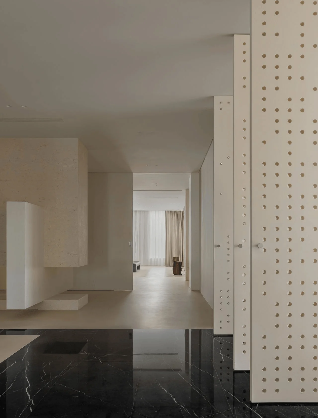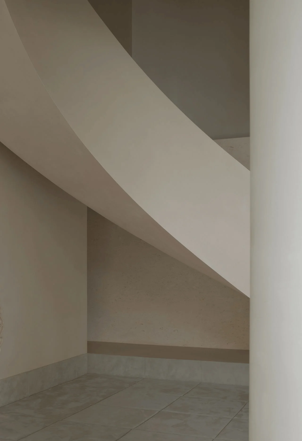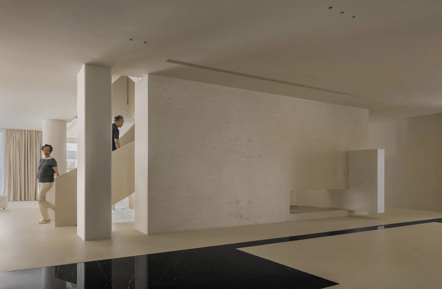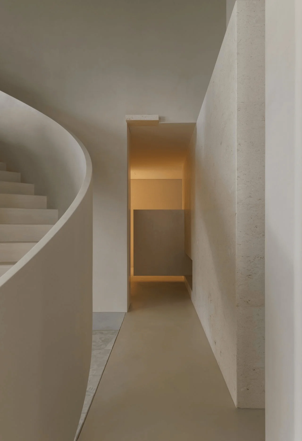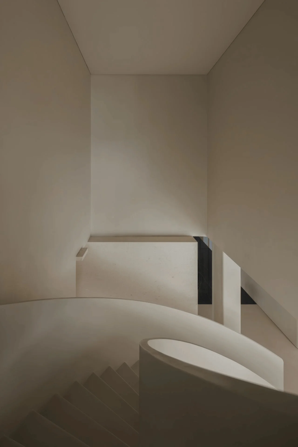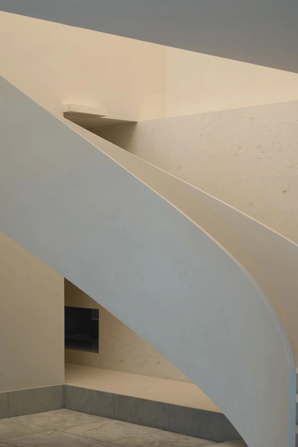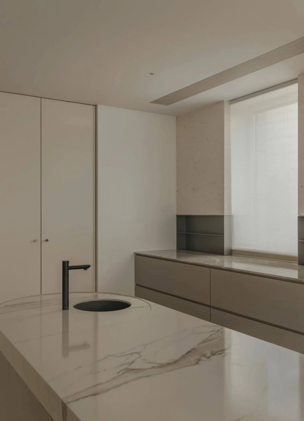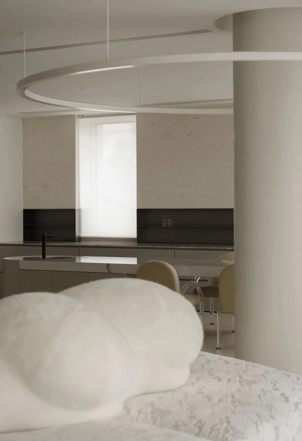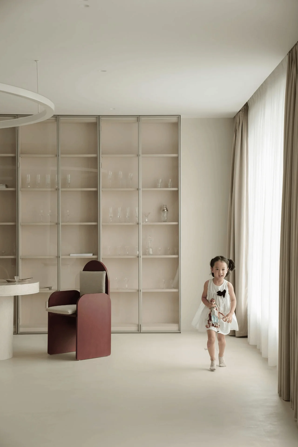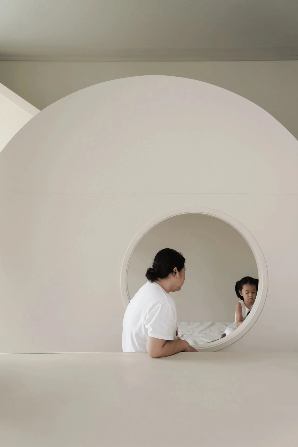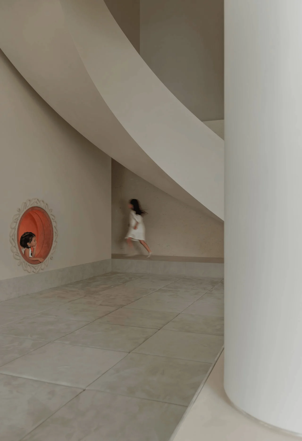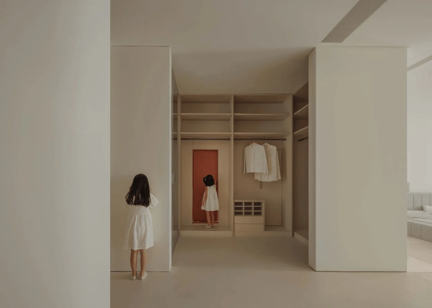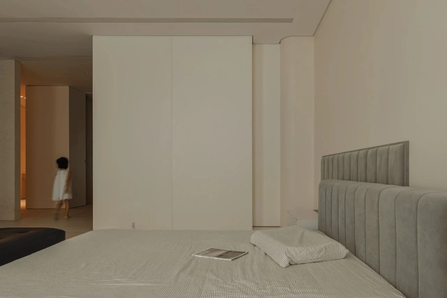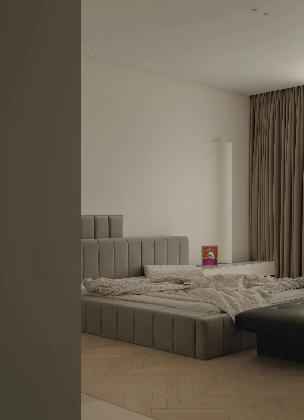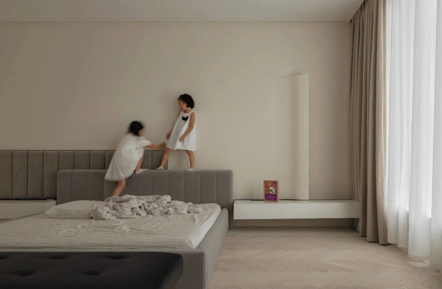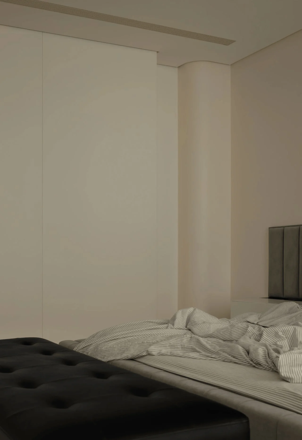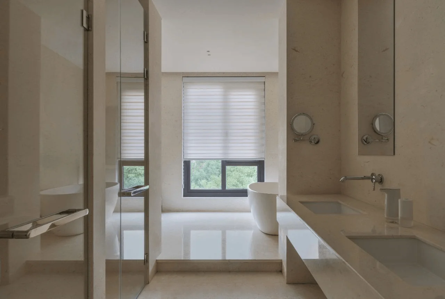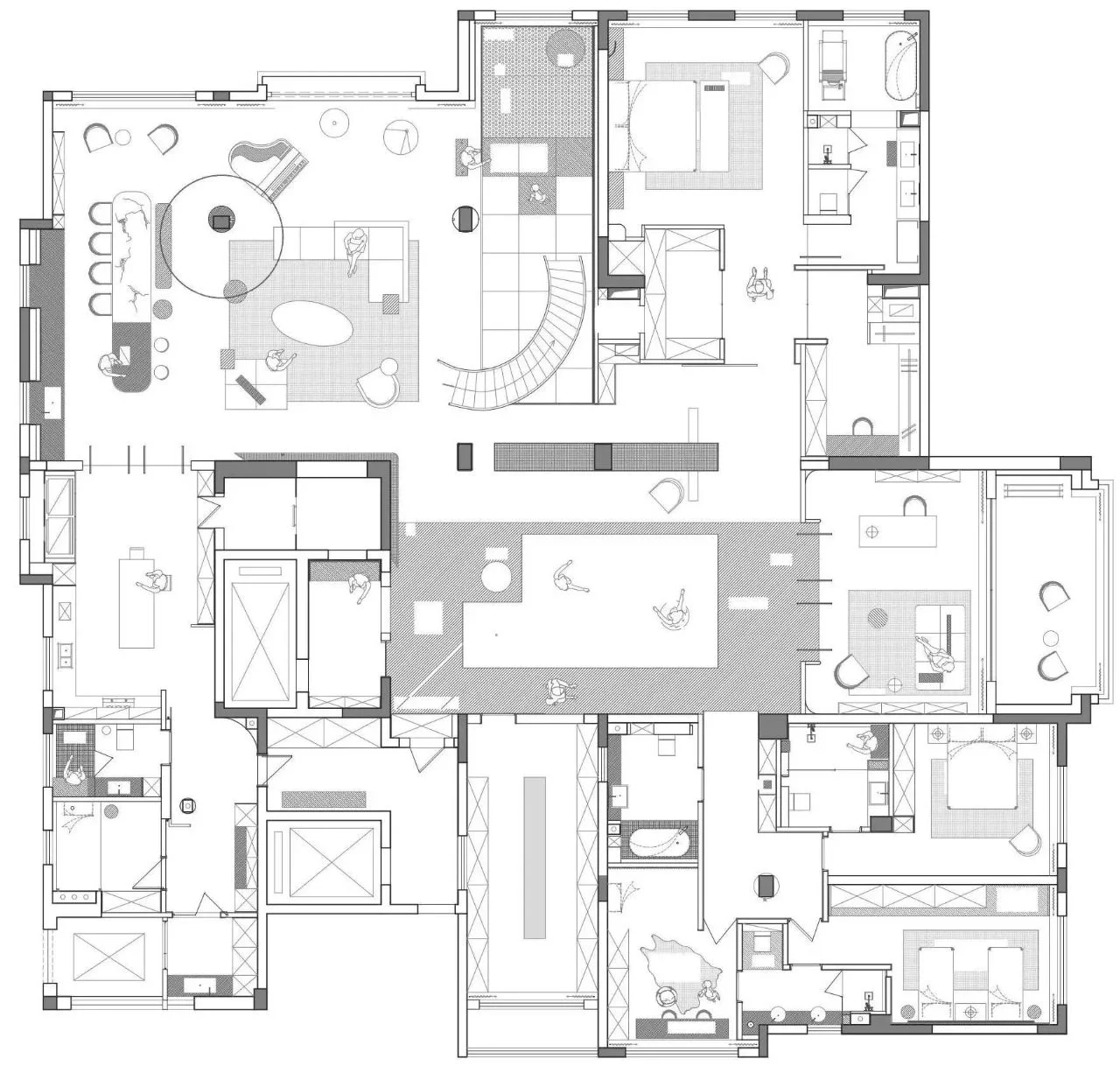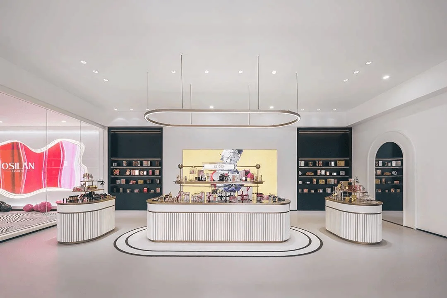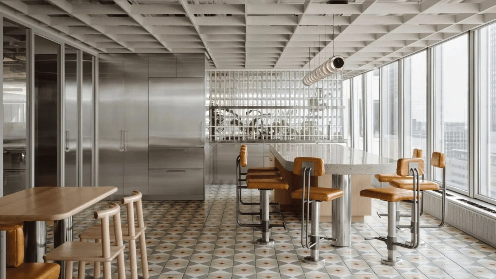This 600㎡ minimalist villa in China utilizes white hues, curved furniture, and open spaces to create a unique and inspiring living environment.
Contents
Embracing Minimalism in a White Palette
The white color scheme in this villa distinguishes it from traditional minimalist styles. The design incorporates curved furniture, creating soft and dynamic lines and layouts. Rather than filling the living room, the design strategically uses negative space to express a sense of fullness. A vintage wooden stereo system adds a touch of personal style, reflecting the resident’s appreciation for music, art, and film. The white color softens the edges of the space and creates a sense of cohesion, while the interplay of white and soft light establishes a clear and rational hierarchy, contributing to an integrated and natural ambiance.
Multi-directional Spaces and a Sense of Freedom
The open floor plan includes multiple pathways, reinforcing the harmony between the home and its inhabitants. Diverse circulation routes and unique geometric outlines showcase the home’s openness. This design encourages exploration, with different “solutions” to navigate the space. The layered structure allows sightlines to disappear, creating a stark contrast between the minimalist aesthetic and the rich layout, enhancing the feeling of freedom. The home’s functions are clearly displayed within each space, seamlessly integrated into the overall design.
Integrating Playful Elements for a Family-Friendly Environment
Challenging the traditional notion of a confined children’s room, this design integrates playfulness throughout the home. Features like slides, climbing structures, and circular openings encourage children to fully enjoy their time at home. Further child-friendly elements include hidden doors in cabinets and platform designs. The absence of excessive partitions ensures that spaces are enjoyable for the entire family, fostering a sense of togetherness and fun.
Blurring Boundaries and Promoting Family Interaction
This minimalist villa promotes seamless interaction between family members. The concept of a designated “children’s play area” is replaced with playful features accessible to everyone. In the master bedroom, children can play freely with their parents, while the wooden flooring provides a safe and comfortable space for activities. The layered soft padding behind the bed offers added protection for children. The bathroom features a dry and wet separation design, with a linear layout that efficiently caters to the needs of the entire family.
Minimalist Aesthetics and Personalized Expression
The essence of minimalism permeates the entire home, with white fabric and geometric patterns forming the foundational elements. The design avoids ostentation while allowing for the expression of individuality. The home’s unassuming yet sophisticated atmosphere reflects a harmonious balance between the space and its residents, showcasing a sense of ease and restraint.
Project Information:
Project Type: Minimalist Villa Interior Design
Architect: Er Wo Spatial Design Research Office
Area: 600㎡
Project Year: Not Specified
Location: China
Main Materials: White Fabric, Geometric patterns, Wood, Soft Padding
Photographer: Not Specified


