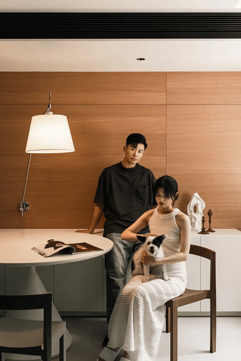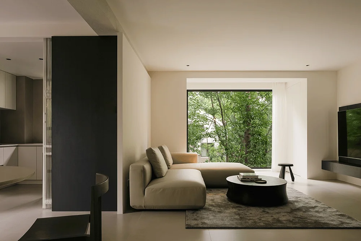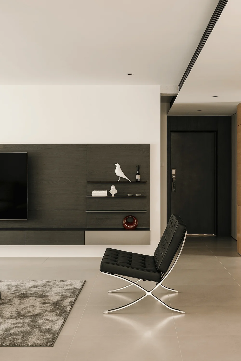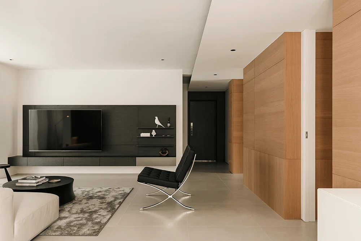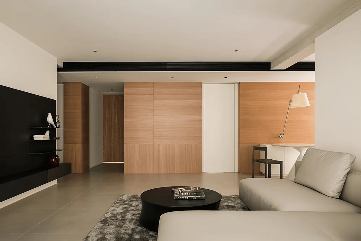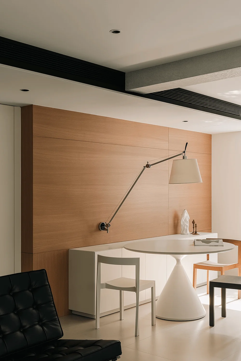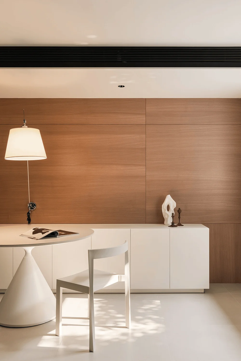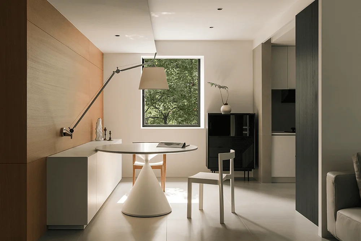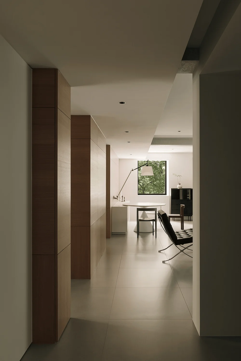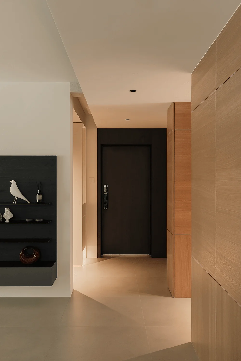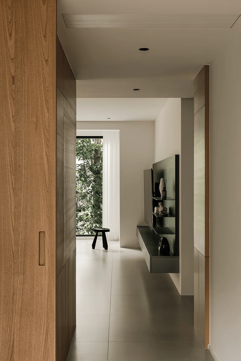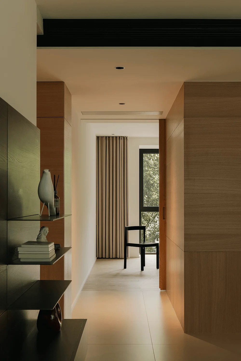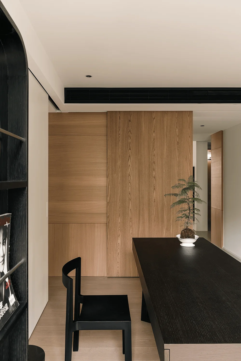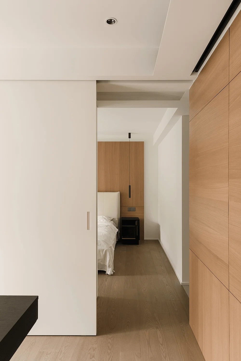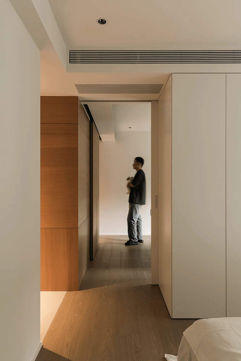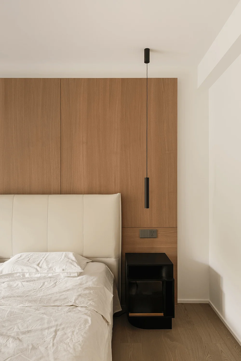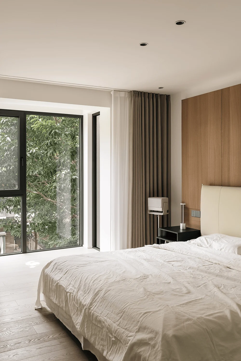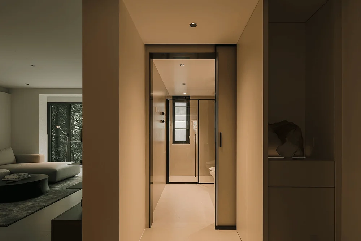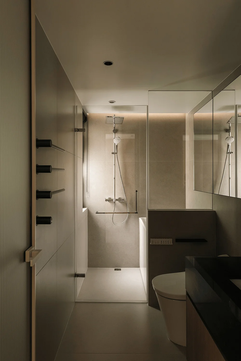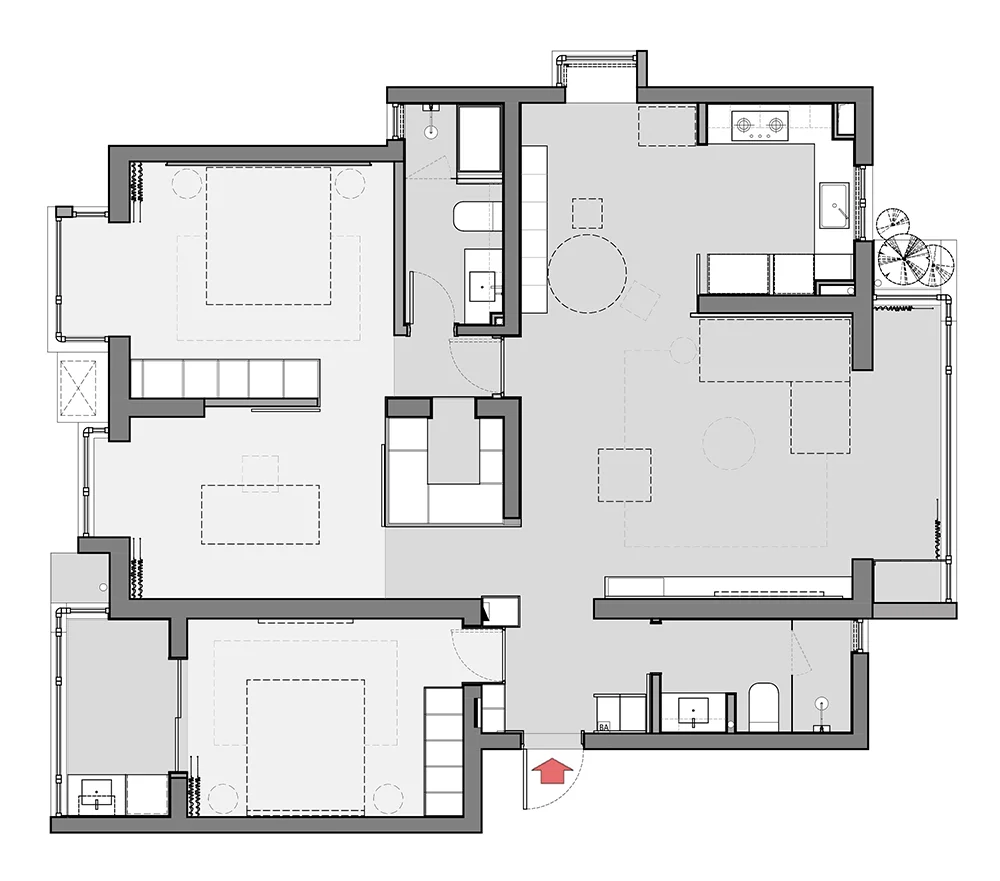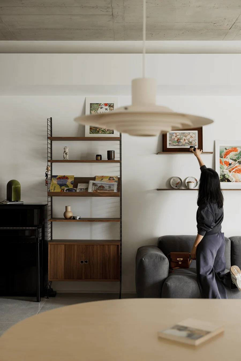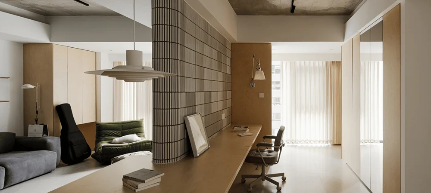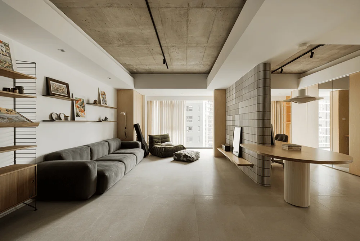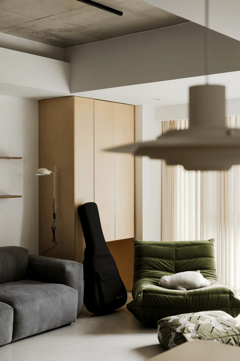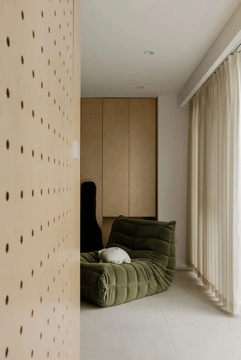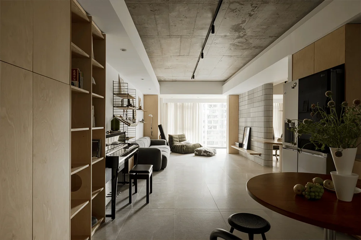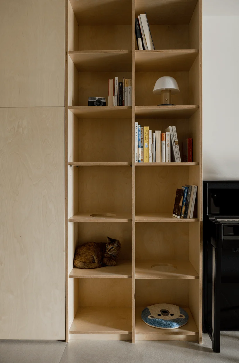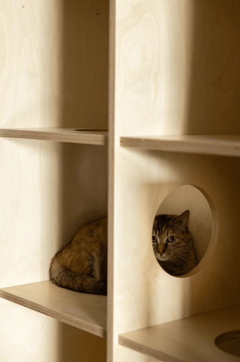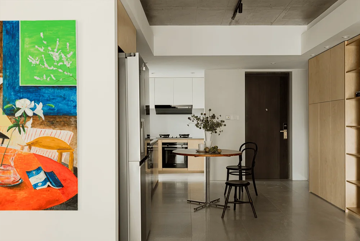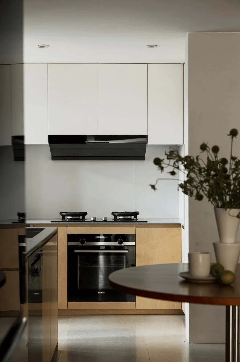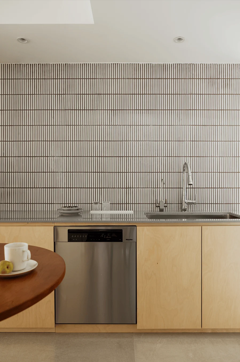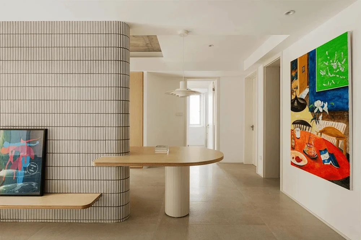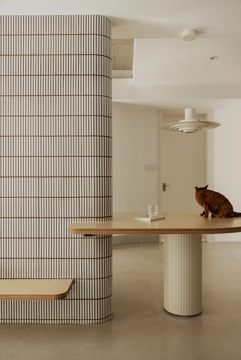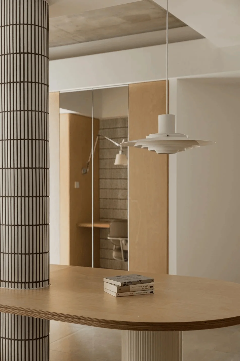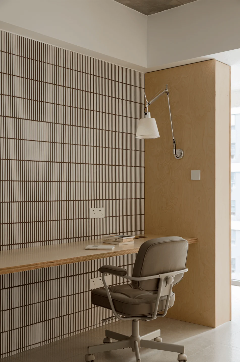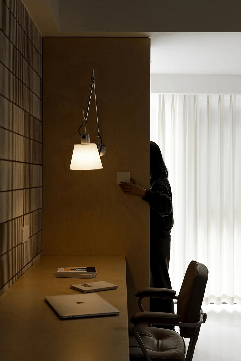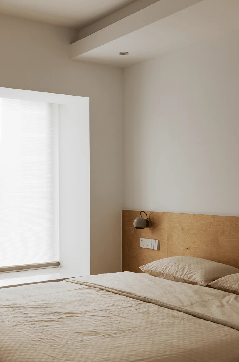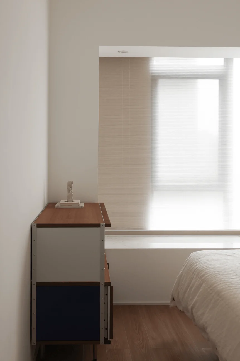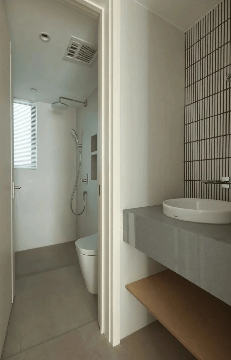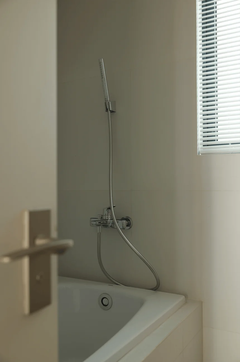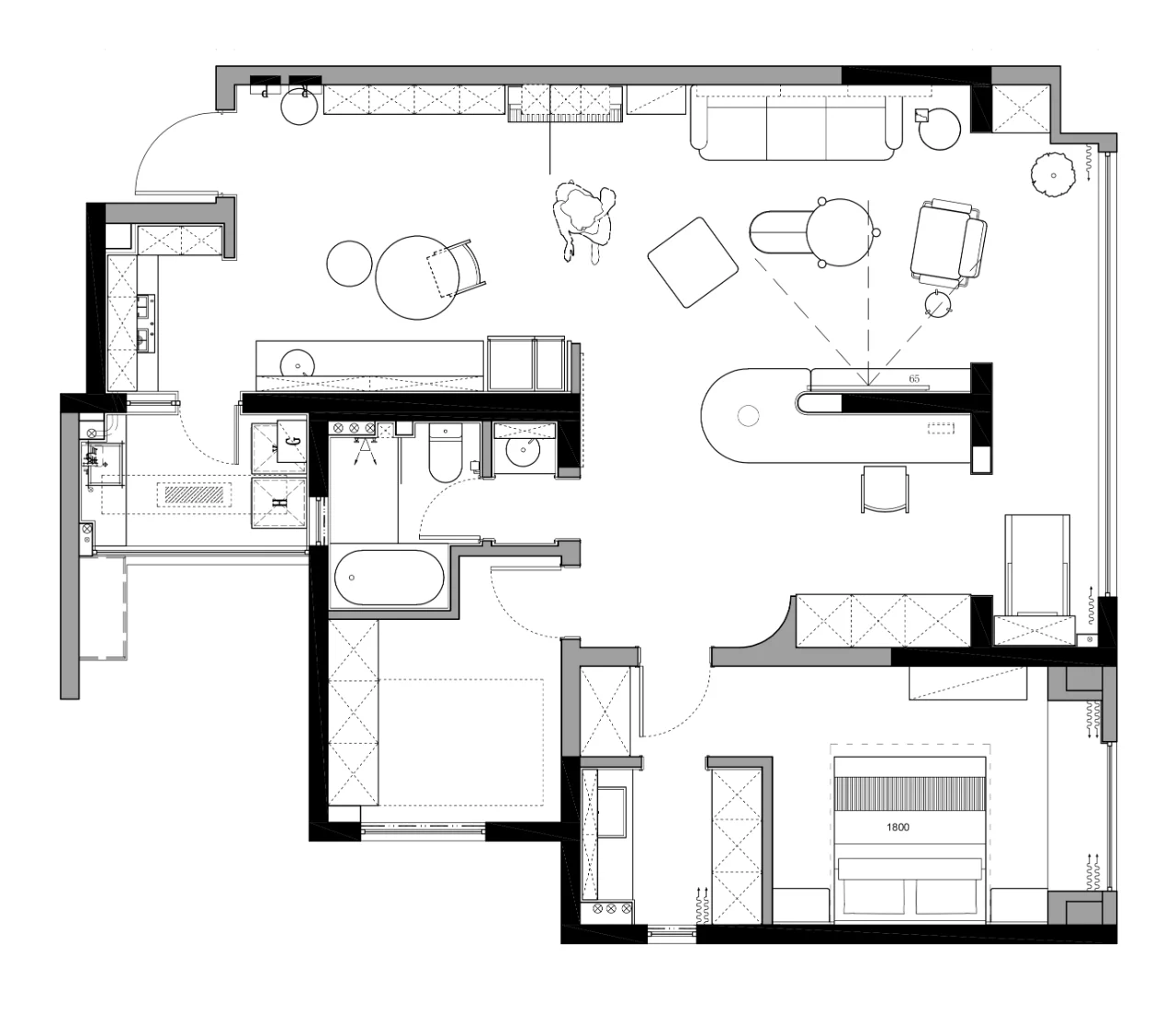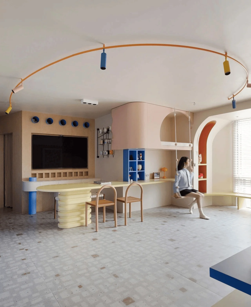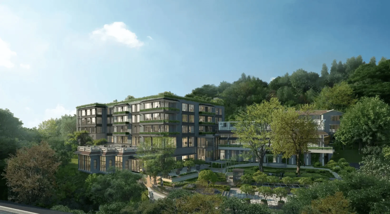Two Chinese apartment interior design examples that showcase modern aesthetics, natural light, and pet-friendly spaces, emphasizing open layouts and functionality.
Contents
Embracing Nature and Open Layouts in Nanjing Apartment
In a Nanjing apartment designed by Yunxing Space Design, the integration of nature takes center stage. Expansive windows blur the boundaries between indoor and outdoor spaces, flooding the interior with natural light and creating a serene atmosphere. This design choice directly addresses the homeowner’s desire to connect with the surrounding natural environment while residing in an urban setting. The open layout further enhances this connection by visually extending the living space towards the outdoors, promoting a sense of tranquility and spaciousness. The strategic use of a round dining table and a wall-mounted sideboard optimizes functionality while adding structural interest to the dining area. A unique wall-mounted lamp accentuates the architectural features and adds a touch of personality to the space. These elements, combined with flexible living spaces and a focus on natural light, epitomize modern interior design trends. The incorporation of natural materials, such as wood and stone, complements the overall aesthetic and fosters a connection with nature.
Adapting to a Modern Lifestyle in Guiyang Apartment
In Guiyang, Jingyi Space Design created a modern apartment interior tailored to the needs of its resident, Jian Yue, and her two cats. The design prioritizes functionality and adaptability. By opening up a south-facing bedroom and integrating it with the living room, the designers achieved a brighter and more spacious common area. The exposed ceiling adds a touch of industrial chic, while the artistically treated load-bearing wall becomes a focal point, showcasing a blend of textures and materials. The inclusion of pet-friendly features, such as cat-accessible shelves and scratching posts, demonstrates a thoughtful approach to designing for all members of the household. This approach, combined with clever spatial solutions and a curated selection of furniture, highlights the design’s ability to accommodate a modern lifestyle while maintaining a sense of warmth and personality.
Functionality and Minimalism in Guiyang Apartment’s Kitchen and Dining
A minimalist aesthetic characterizes the kitchen and dining areas in the Guiyang apartment. The dining space features a compact round table and a single chair, perfectly suited for Jian Yue’s solo dining habits. The kitchen cabinetry, crafted from the same marine board as the desk, echoes the design’s commitment to functionality and simplicity. The kitchen’s streamlined configuration caters to Jian Yue’s preference for light meals, reflecting a mindful approach to designing for specific needs. This minimalist approach extends to the material palette, with a focus on natural textures and neutral tones that create a calming and visually cohesive environment.
Creative Workspace and Personalized Bedroom in Guiyang Apartment
The Guiyang apartment features a dedicated workspace that caters to Jian Yue’s profession as a graphic designer. A long desk wraps around the load-bearing wall, providing ample space for creative exploration. The use of thin, elongated kiln-change ceramic tiles to clad the wall adds a touch of vintage charm to the space, enhancing its visual appeal. In contrast, the bedroom is designed as a sanctuary for rest, with the main bathroom transformed into a walk-in closet and dressing area. This separation of functions ensures that the bedroom remains a dedicated space for relaxation and sleep, promoting a sense of calm and tranquility.
Flexible Circulation and Accessibility in Both Apartments
Both apartments prioritize flexible circulation and accessibility. In the Nanjing apartment, the original storage room is converted into a walk-in closet, connected to other spaces through sliding doors. This configuration creates a dynamic flow between the living room, master bedroom, study, and living room, promoting a sense of interconnectedness. The Guiyang apartment features a centrally located bathroom, easily accessible from the living room, bedroom, and other areas. This centralized placement optimizes functionality and ensures convenient access for all occupants. Overall, both designs emphasize practicality and user-friendliness, catering to the needs of modern living.
Project Information:
Project 1:
Project Type: Apartment Interior Design
Architect: Yunxing Space Design
Area: 136 ㎡
Project Year: Not specified
Project Location: China
Photographer: Huang Bingwen
Project 2:
Project Type: Apartment Interior Design
Architect: Jingyi Space Design
Area: 110 ㎡
Project Year: Not specified
Project Location: China
Photographer: Ji Guang


