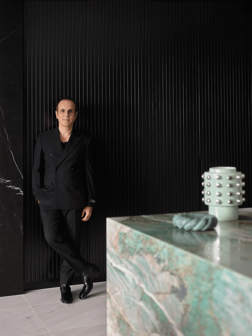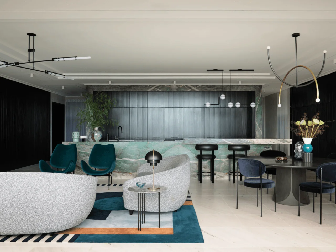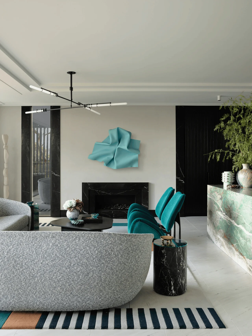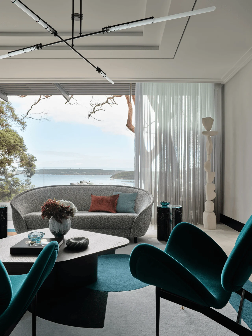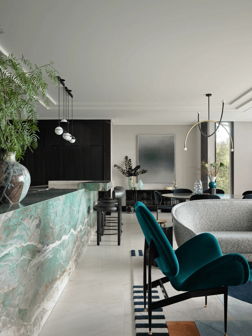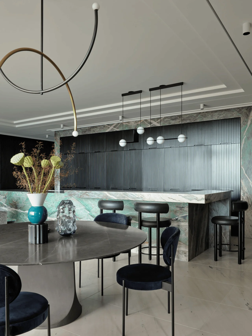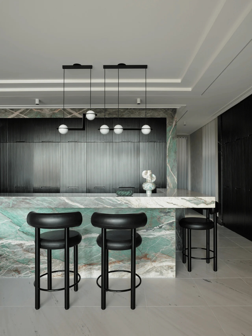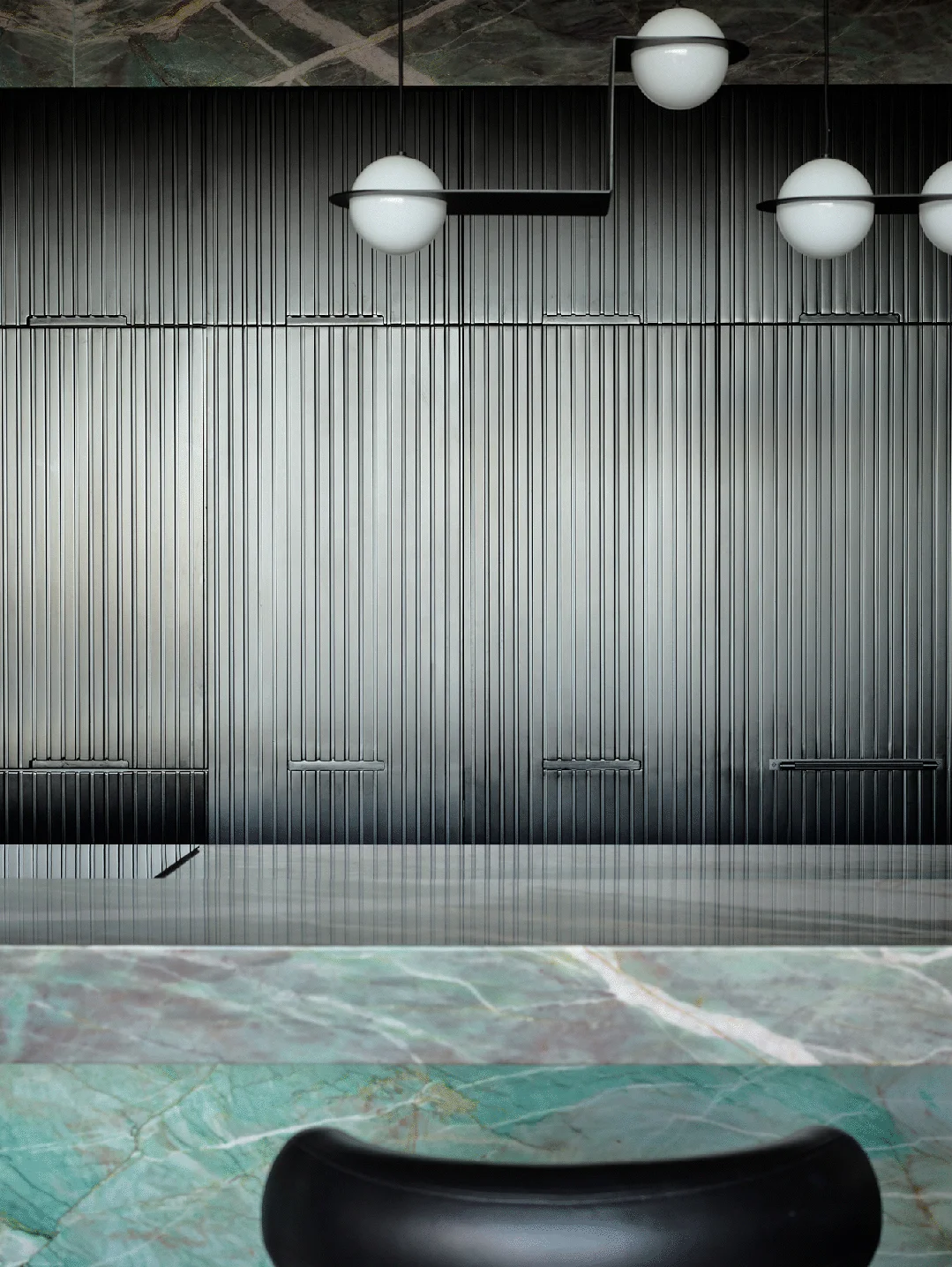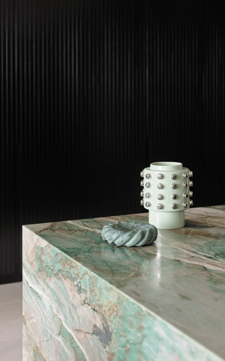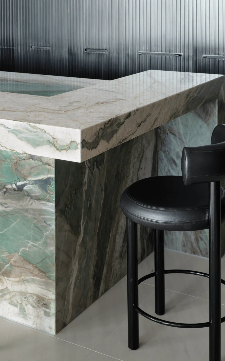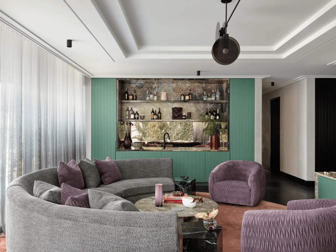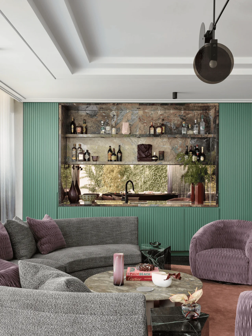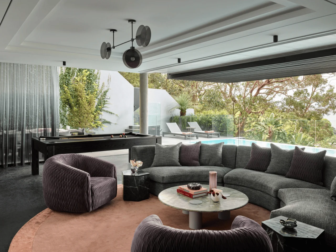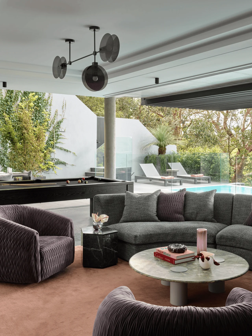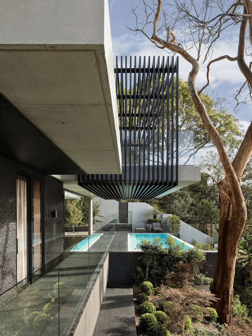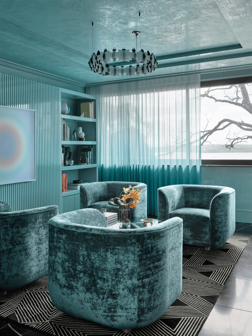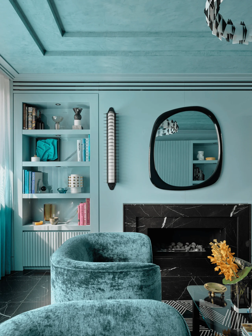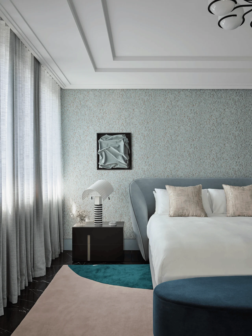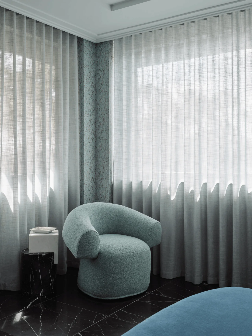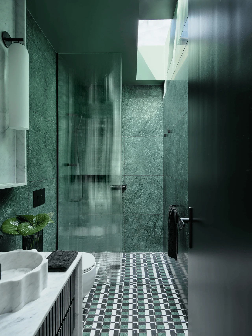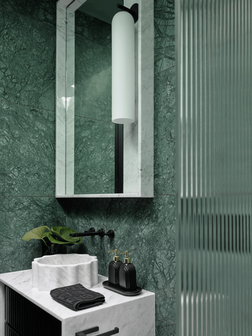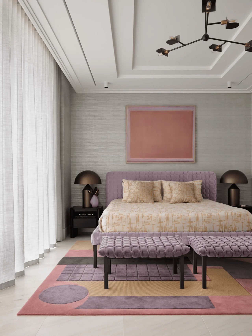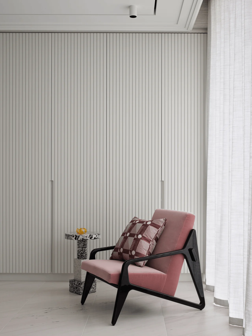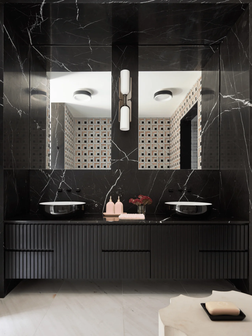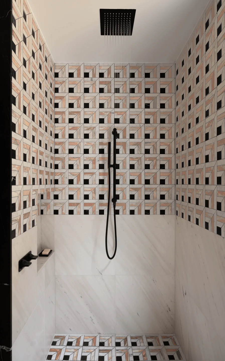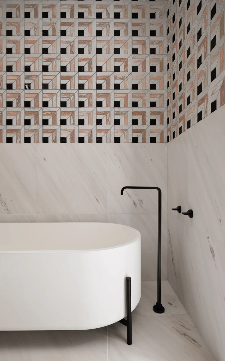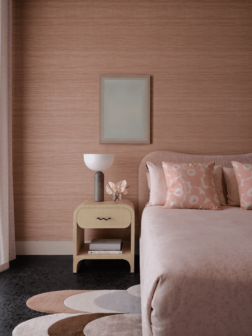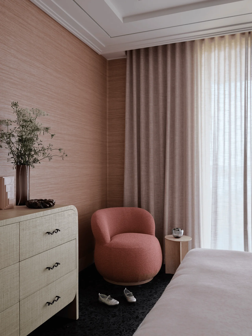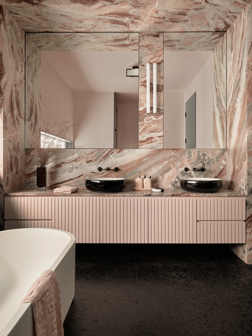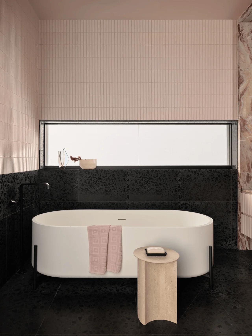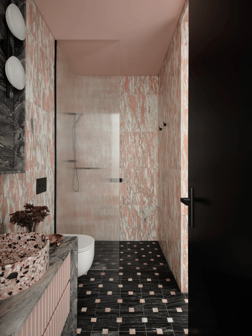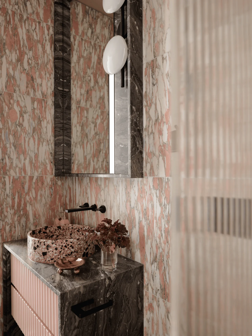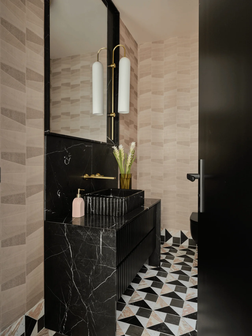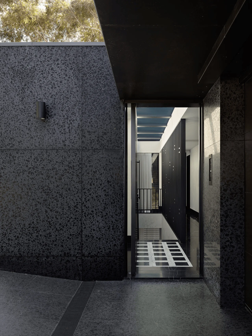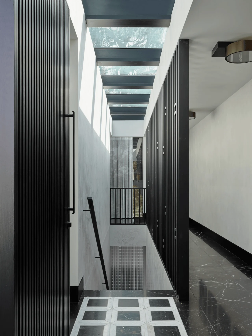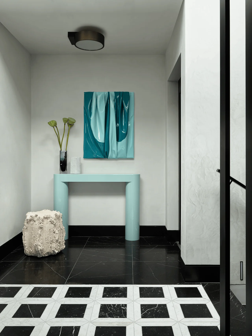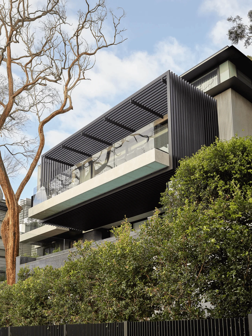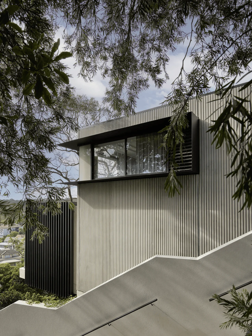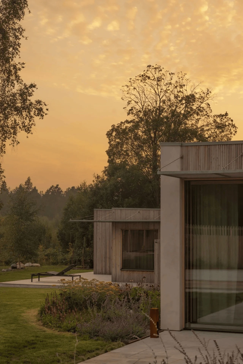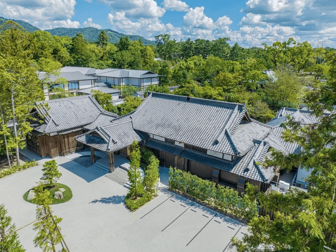Greg Natale transforms a typical all-white modern home into a vibrant, layered residence in Sydney, showcasing innovative architectural and interior design.
Contents
Embracing Color and Texture in a Modern Home
Initially a typical all-white modern home, the Mosman II residence underwent a complete transformation under the creative direction of renowned Australian interior designer Greg Natale. Moving away from the stark white aesthetic, Natale drew inspiration from the homeowner’s personality and the surrounding landscape to create a space rich in color, texture, and depth. The result is a stunning residence that seamlessly blends modern design with a touch of brutalist influence, showcasing Natale’s expertise in layered interiors.
A Material-Driven Approach to Interior Design
Natale’s design philosophy for Mosman II centers around a material-driven approach. While black and grey tones form the base of the interior palette, splashes of vibrant color, particularly blues and greens, are strategically introduced to create visual interest and connect the interior with the exterior environment. The Banto rug from Natale’s own collection for Designer Rugs anchors the living room and sets the stage for a layered composition of blue textures, echoing the coastal location.
Architectural Refinement and Spatial Planning
The architectural design of Mosman II is characterized by clean lines and a minimalist approach, allowing the surrounding landscape and interior details to take center stage. Natale maximizes the sense of space and light by incorporating stepped ceilings throughout the residence, cleverly concealing services like air conditioning while enhancing the overall sense of spaciousness and sophistication. This design strategy is particularly evident on the lower level, which houses the pool, children’s bedrooms, and a secondary living area.
Balancing Brutalist and Modern Influences
The exterior of Mosman II features a striking combination of concrete and black cladding, boldly merging brutalist elements with a refined modern aesthetic. The use of textured concrete precast panels and terrazzo walls adds depth and detail to the façade, while black window frames and a black driveway complete the monochrome palette. This interplay of textures and tones creates a dynamic dialogue between the imposing structure and the lush greenery that surrounds it.
Creating a Harmonious Flow Across Three Levels
The three levels of the Mosman II residence are designed to maximize views of Sydney’s sparkling blue harbor, blurring the lines between indoor and outdoor living. Each level features a unique blend of colors and textures, reflecting the home’s overall design aesthetic. The upper level, housing the kitchen, living areas, and master suite, showcases a striking green marble that unifies the space and contrasts with the white floors, grey walls, and black accents.
A Sanctuary of Feminine Elegance
The master bedroom and ensuite bathroom are havens of feminine elegance, featuring soft pink and purple accents. The carefully curated furniture selections complement the home’s overall architectural aesthetic, creating a cohesive and luxurious atmosphere. The lower level, dedicated to leisure and family living, embraces a vibrant palette of blues and greens inspired by the coastal surroundings, softening the starkness of the concrete elements.
A Testament to Meaningful Modern Architecture
Mosman II stands as a testament to the fact that meaningful modern architecture need not be confined to a singular structural approach. The home’s rich layering, both internally and externally, demonstrates Natale’s ability to create a space that is both visually stunning and deeply personal. The entrance foyer, for example, features textured plaster walls and Natale’s signature Palladio marble tiles for Teranova, while a floating staircase and large skylight introduce a sense of airiness and grandeur.
Project Information:
Architect: Greg Natale
Area: Undisclosed
Project Year: Not specified
Project Location: Mosman, Sydney, Australia
Main Materials: Concrete, terrazzo, marble, timber, plaster
Project Type: Residential
Photographer: Anson Smart


