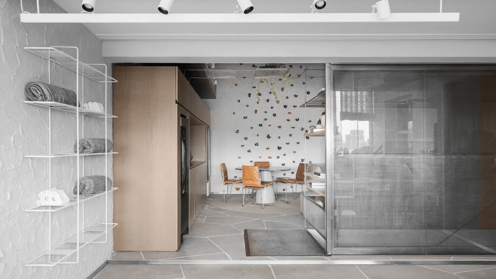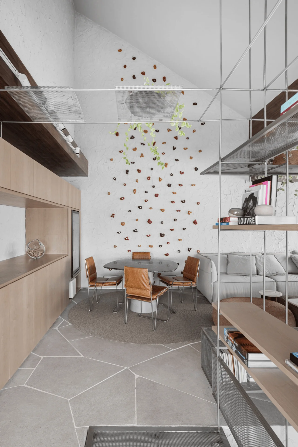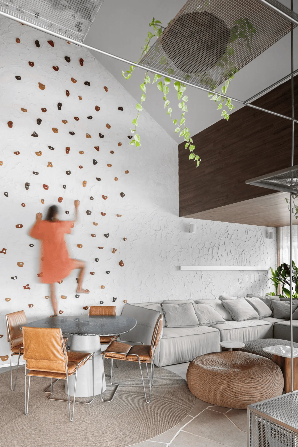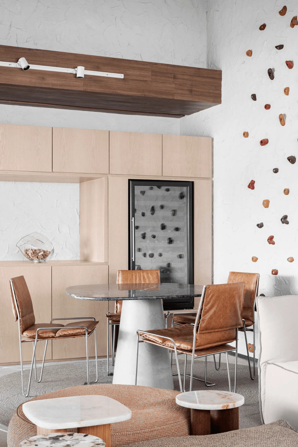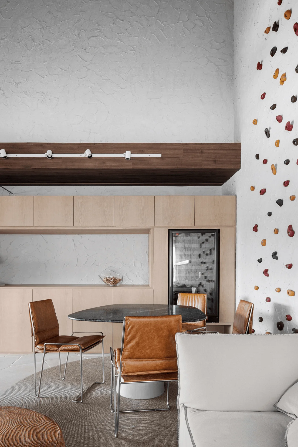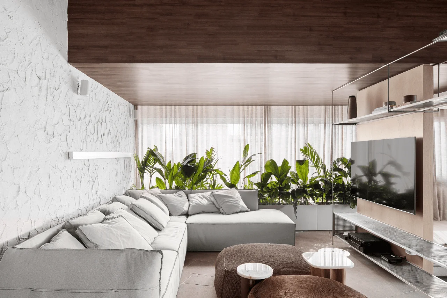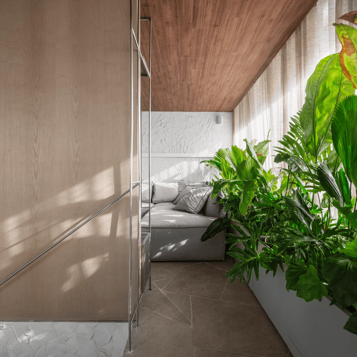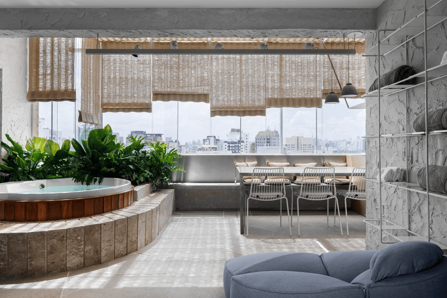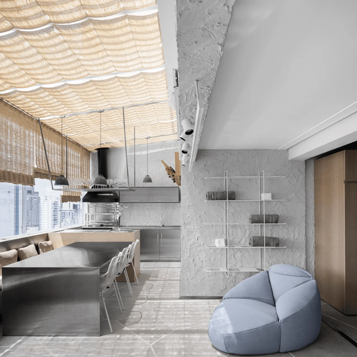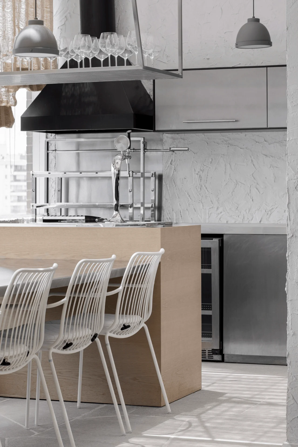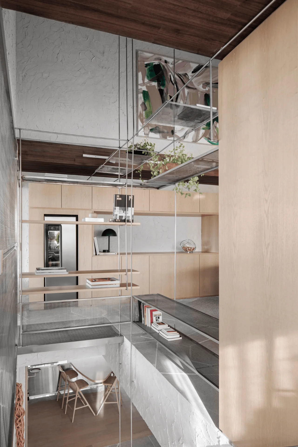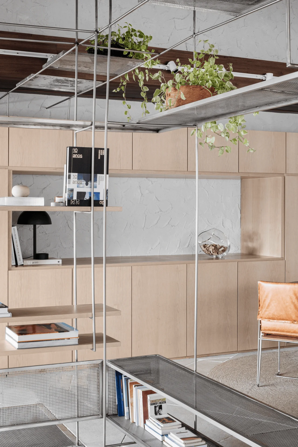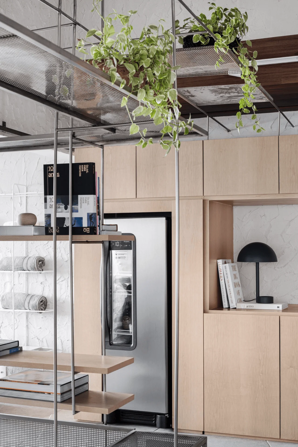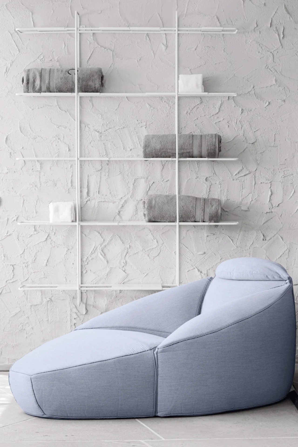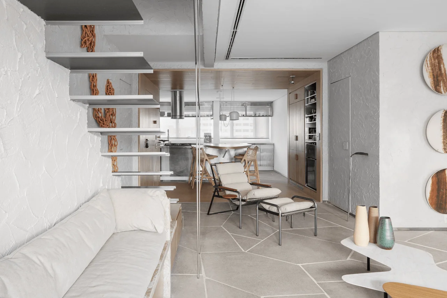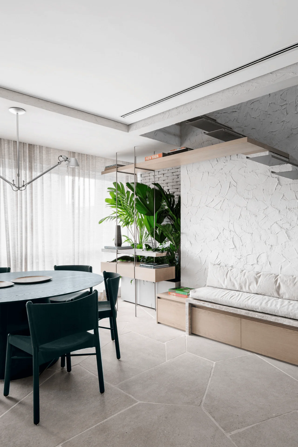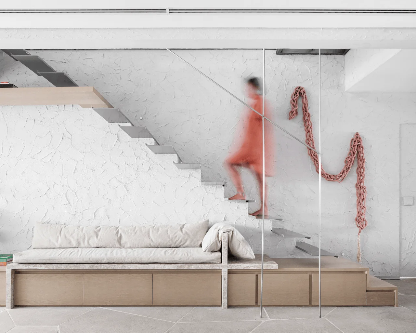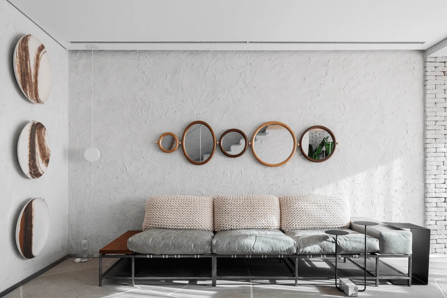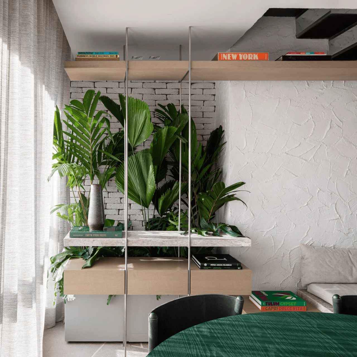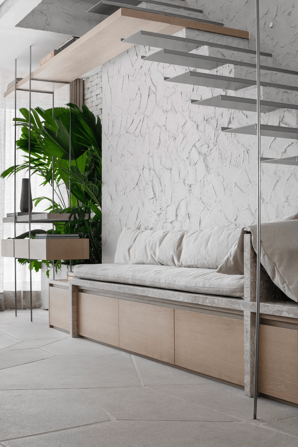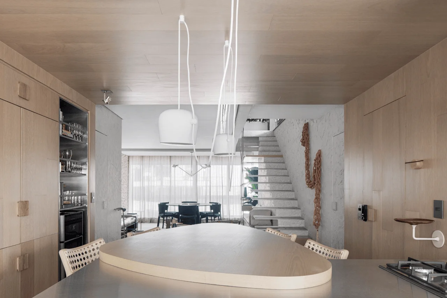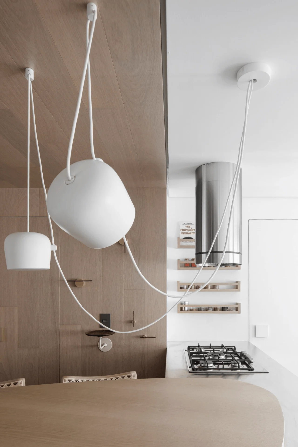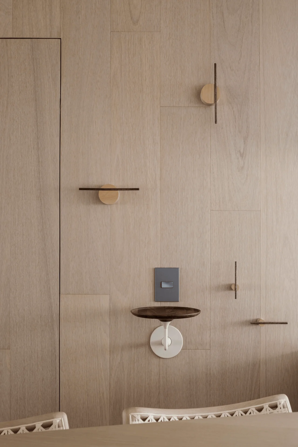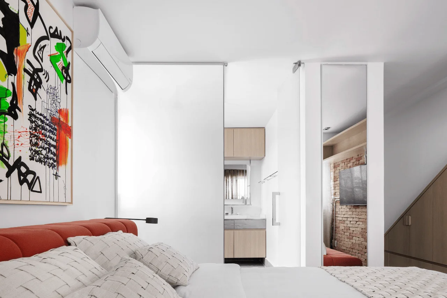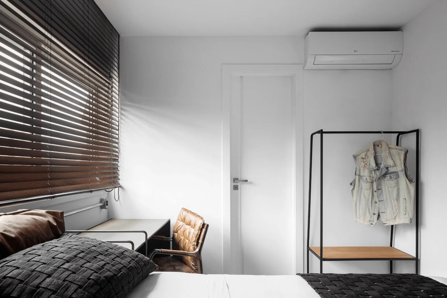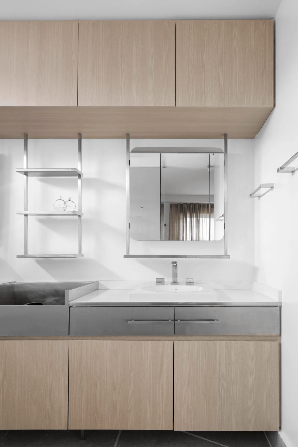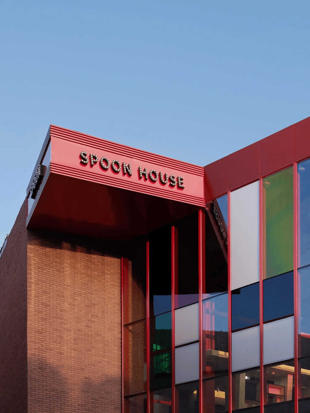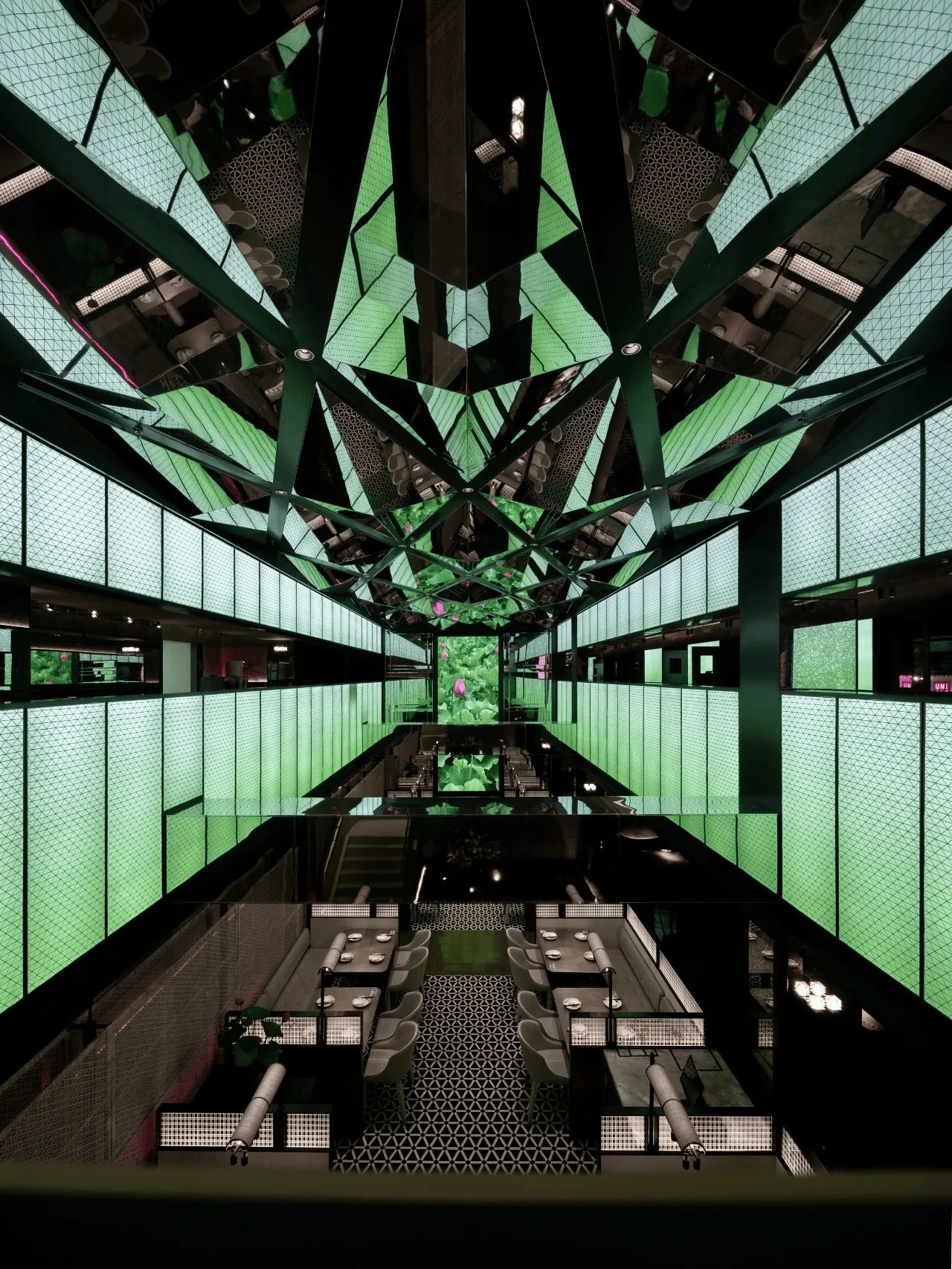Musa Apartment in Brazil features a climbing wall design that enhances social interaction and adds a modern touch to the home.
Contents
Project Background: A Climbing Wall-Integrated Apartment in Sao Paulo
The Musa Apartment, located in the Itaim Bibi neighborhood of Sao Paulo, Brazil, has undergone a renovation by Nati Minas – Studio. This project highlights the active lifestyle and social needs of its residents, particularly a couple who are fitness enthusiasts. The apartment, spanning 220 square meters, presents a unique feature: a climbing wall integrated into the double-height living area. This innovative design not only creates a space for interaction and exercise but also enhances the apartment’s modern and creative aesthetic.
tag:climbing wall design in apartments, modern apartment design in Brazil, social spaces in interior design
Design Concept and Objectives: A Blend of Activity and Socialization
The design concept of the Musa Apartment focuses on creating a bright and welcoming atmosphere while incorporating textured elements into the social areas. Nati Minas – Studio employed a white stucco wall and fragmented porcelain floor tiles to achieve this. The climbing wall itself, a focal point of the living area, is adorned with colorful hand and footholds that extend to the high ceiling. This design seamlessly blends the need for an active lifestyle with the desire for a comfortable and engaging social space.
tag:residential climbing wall design, Sao Paulo interior design trends, modern design trends in Brazil
Functional Layout and Space Planning: Optimizing Flow and Functionality
Beyond the striking climbing wall, the apartment features a thoughtfully designed layout. A television room with a lower ceiling is tucked into a corner near a large window and a row of planters. The audio-visual components are discreetly housed within a wooden backing with a steel frame and metal mesh. This zone is strategically located adjacent to a staircase opening. The balcony area is enclosed with glass and features a hot tub, a stainless steel dining table, and built-in benches. It also offers a barbecue for outdoor dining. The upper floor, accessed via a slender suspended metal staircase, houses the bedrooms and kitchen. The design includes careful consideration for storage, seamlessly incorporated into the space.
tag:apartment interior design in Brazil, functional space planning in small apartments, balcony design in residential buildings
Exterior Design and Aesthetics: Maximizing Natural Light and Views
The apartment benefits from a glass roof and windows, allowing panoramic views of the skyline. However, when the natural light becomes too intense, Roman shades are deployed to control the intensity and ensure comfort. The exterior elements, such as the stainless steel dining table and the wood-toned components of the built-in benches, complement the surrounding architectural features and overall modern aesthetic of the apartment.
tag:natural light in interior design, panoramic views from apartments, Roman shades in apartment design
Technical Details and Sustainability: Innovative Materials and Design
The staircase leading to the upper floor is a prime example of the architects’ attention to detail and innovative use of materials. The new staircase was designed to add depth to the master bedroom’s wardrobe, while also demonstrating a unique combination of suspended and lightweight metal plates. The design team made clever use of materials throughout the apartment, such as the wood-framed cabinet and mesh-fronted storage shelves in the kitchen access area. These features are practical and allow natural light to penetrate the interior.
tag:sustainable materials in interior design, innovative staircase design, storage solutions in residential design
Master Bedroom and Bathroom: Comfort and Privacy
The master bedroom offers a generous layout with ample storage space, partly due to the bespoke wardrobe design. Warm hues and comfortable materials create a calm and private sanctuary. A bright red bed frame adds a pop of color against a neutral backdrop. The bathroom is designed with white tiles and light-colored wood, contributing to a clean and refreshing aesthetic. High-quality, modern bathroom fixtures ensure a space that is both practical and comfortable.
tag:master bedroom design ideas, bathroom design inspiration, warm color palettes in interior design
Project Information:
Residential Apartment
Nati Minas – Studio
Brazil
220㎡
2023
Photographer: Leonardo Finotti


