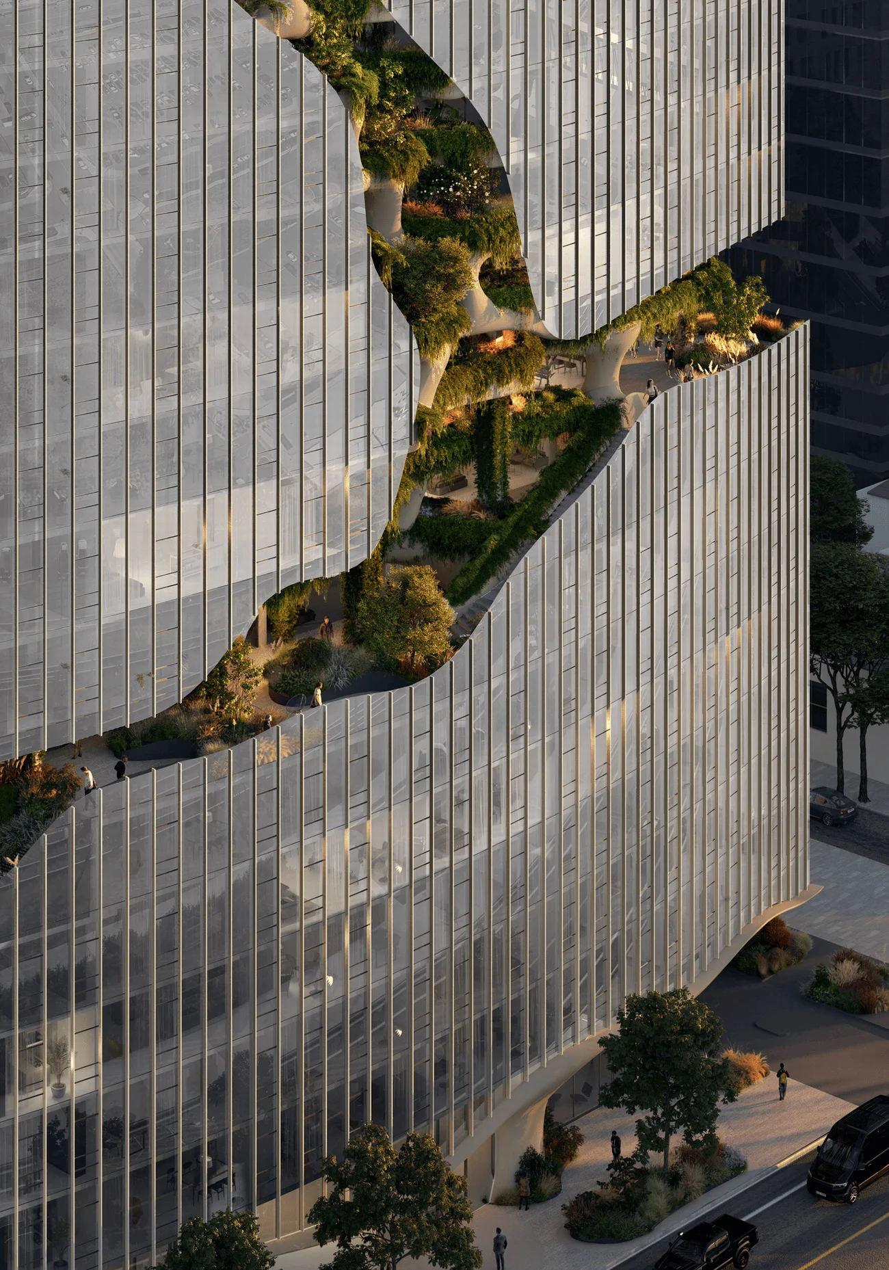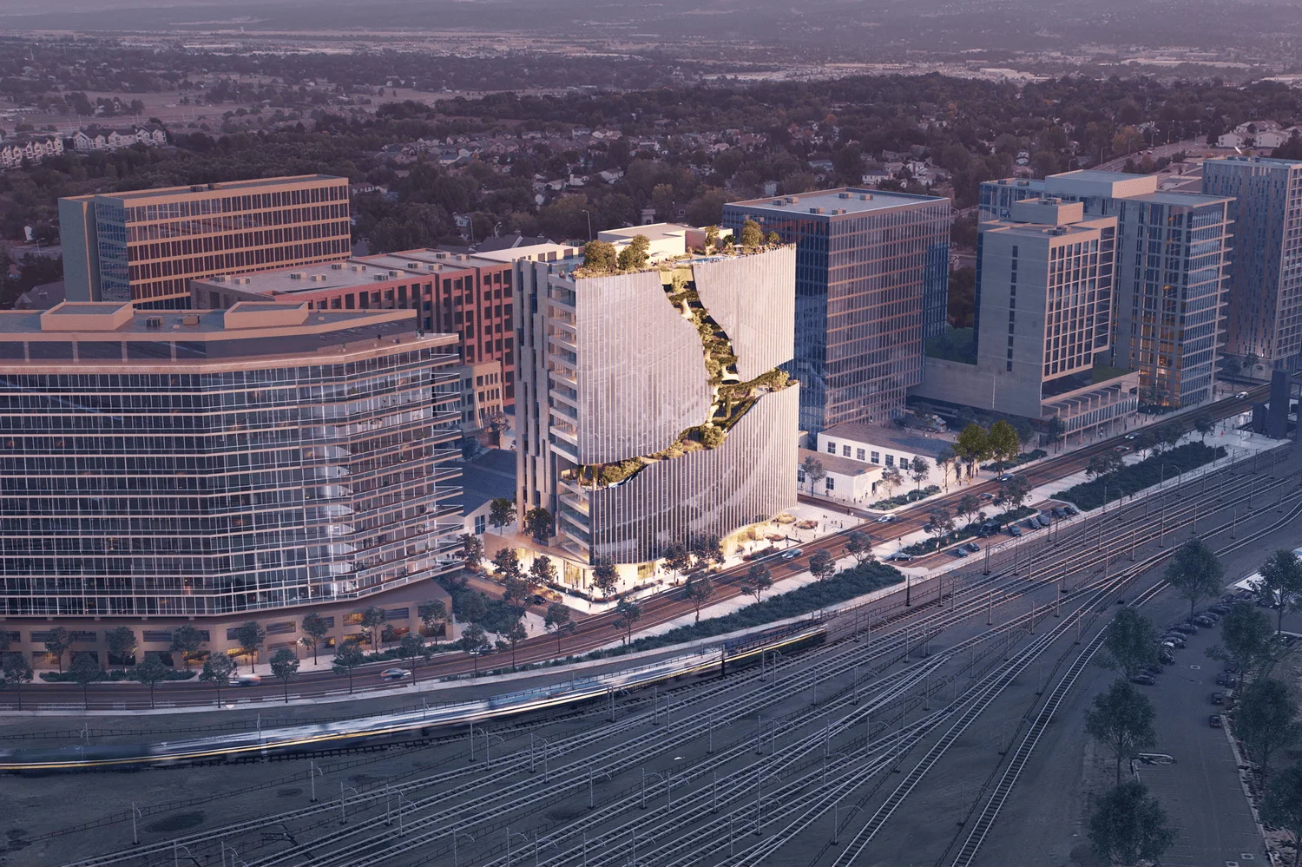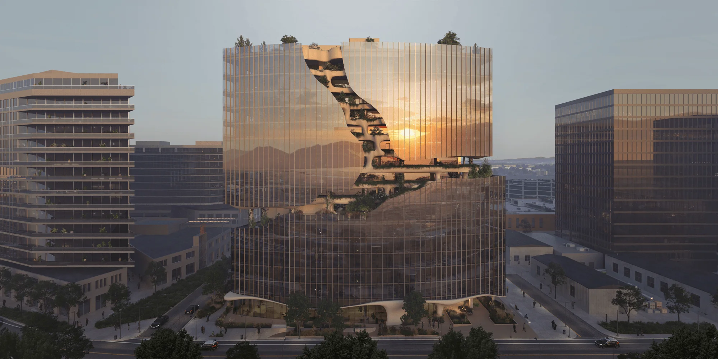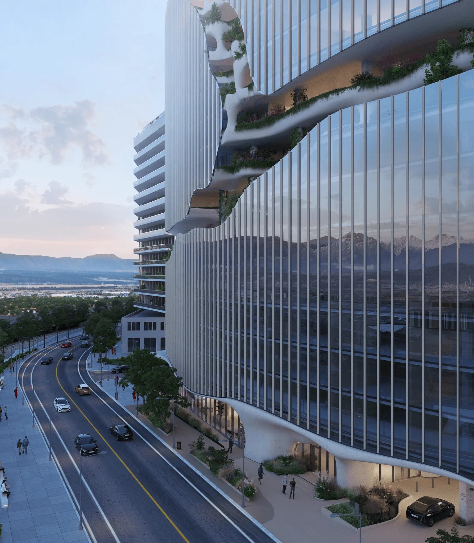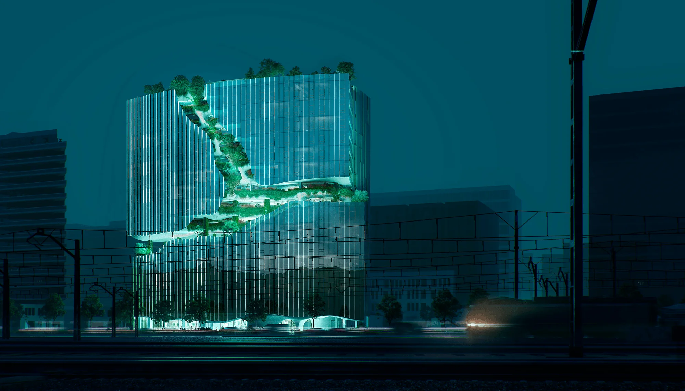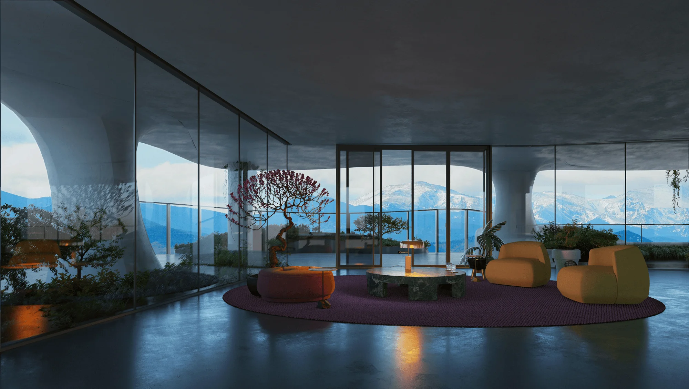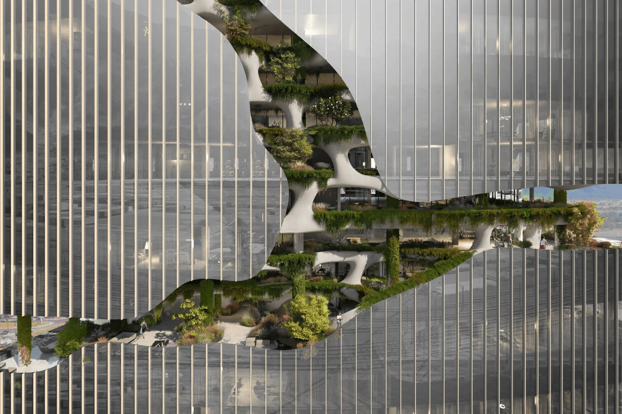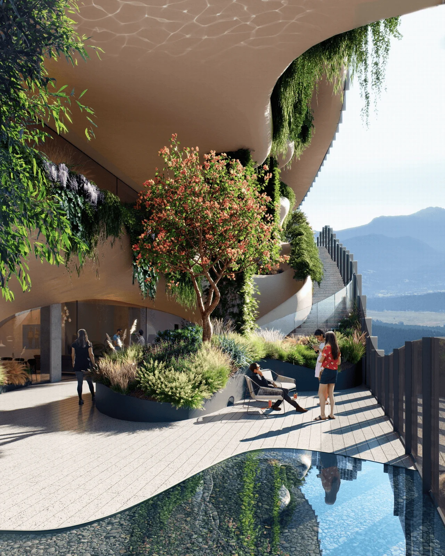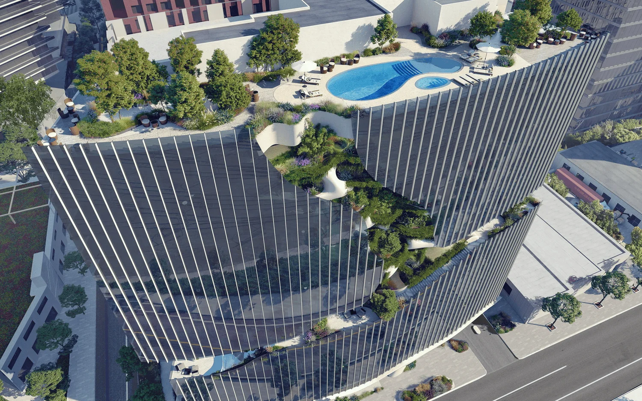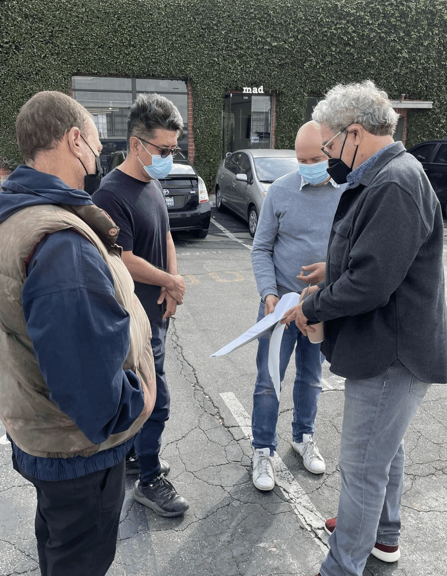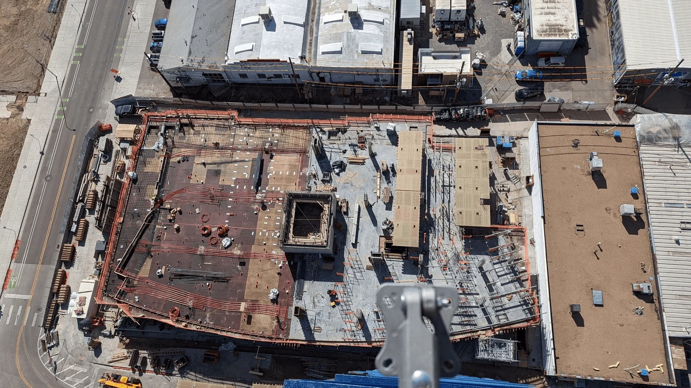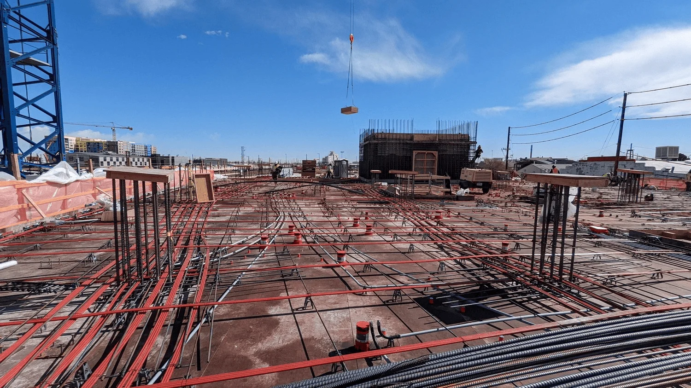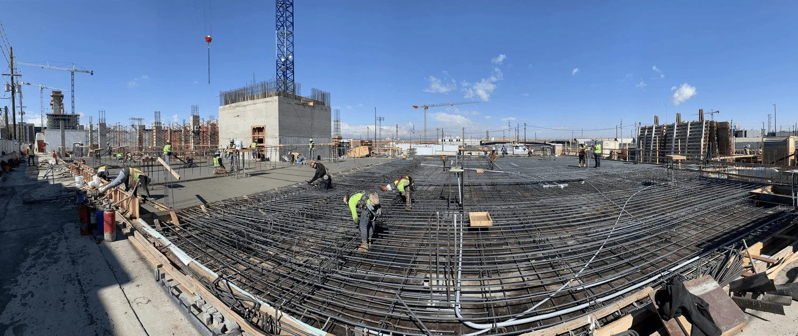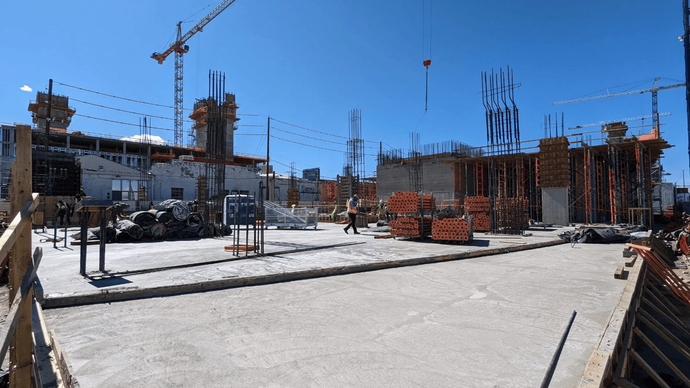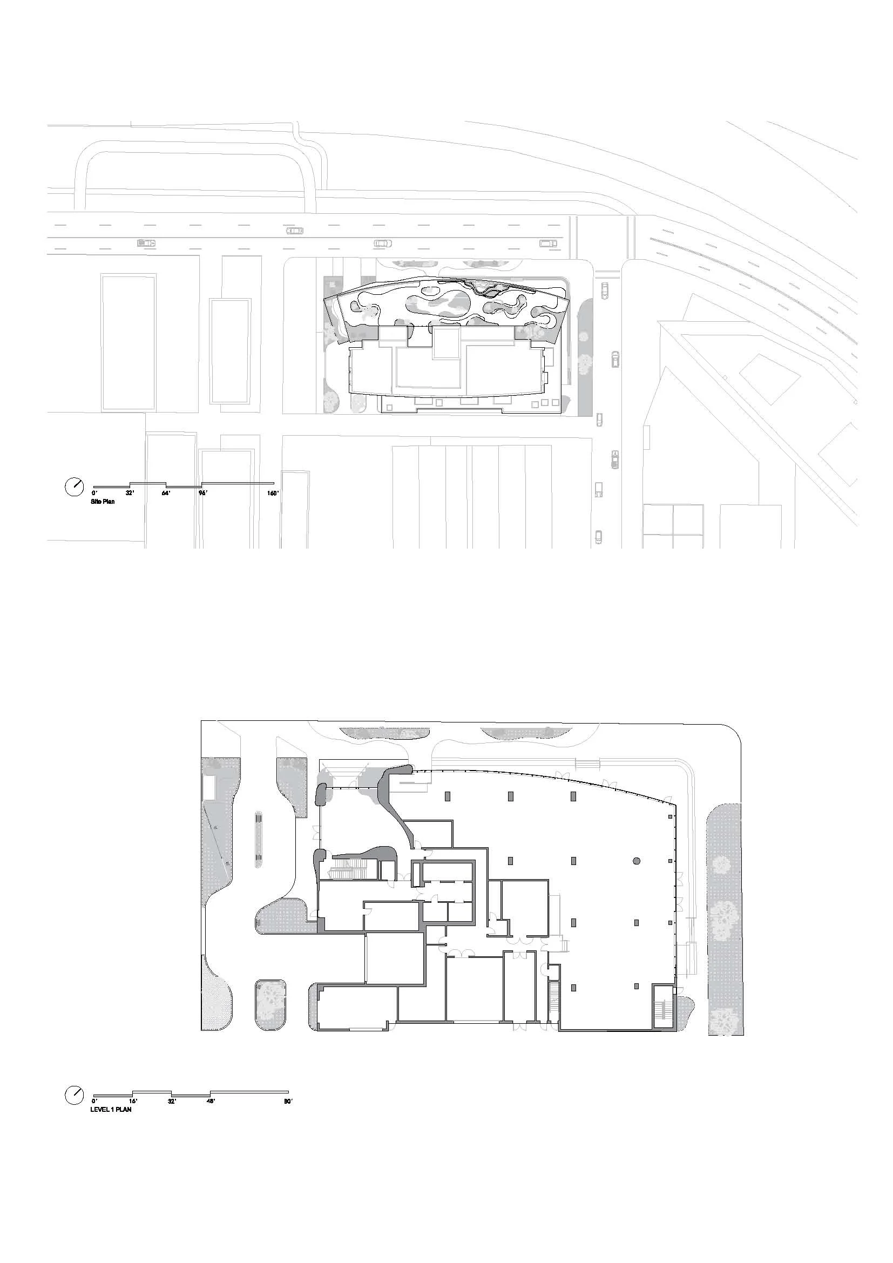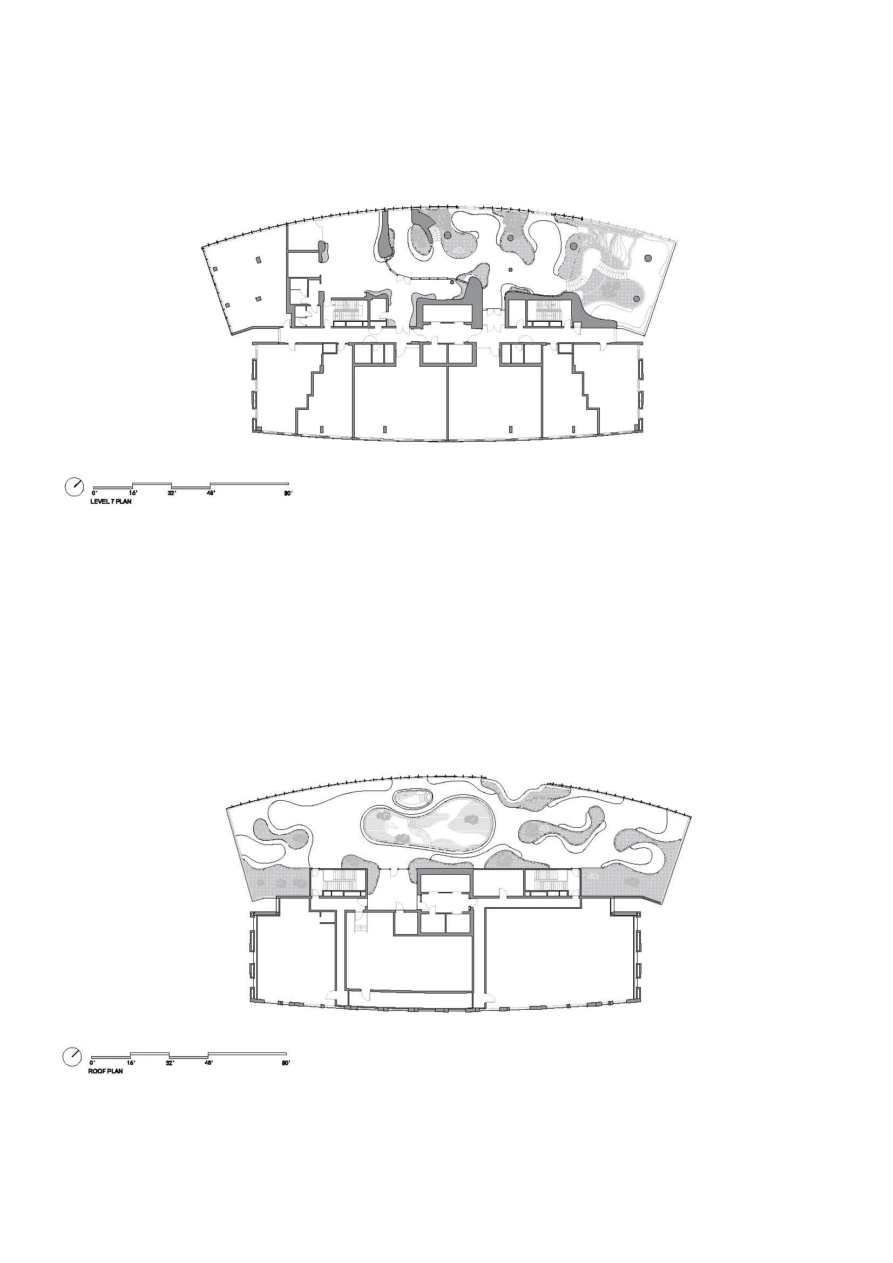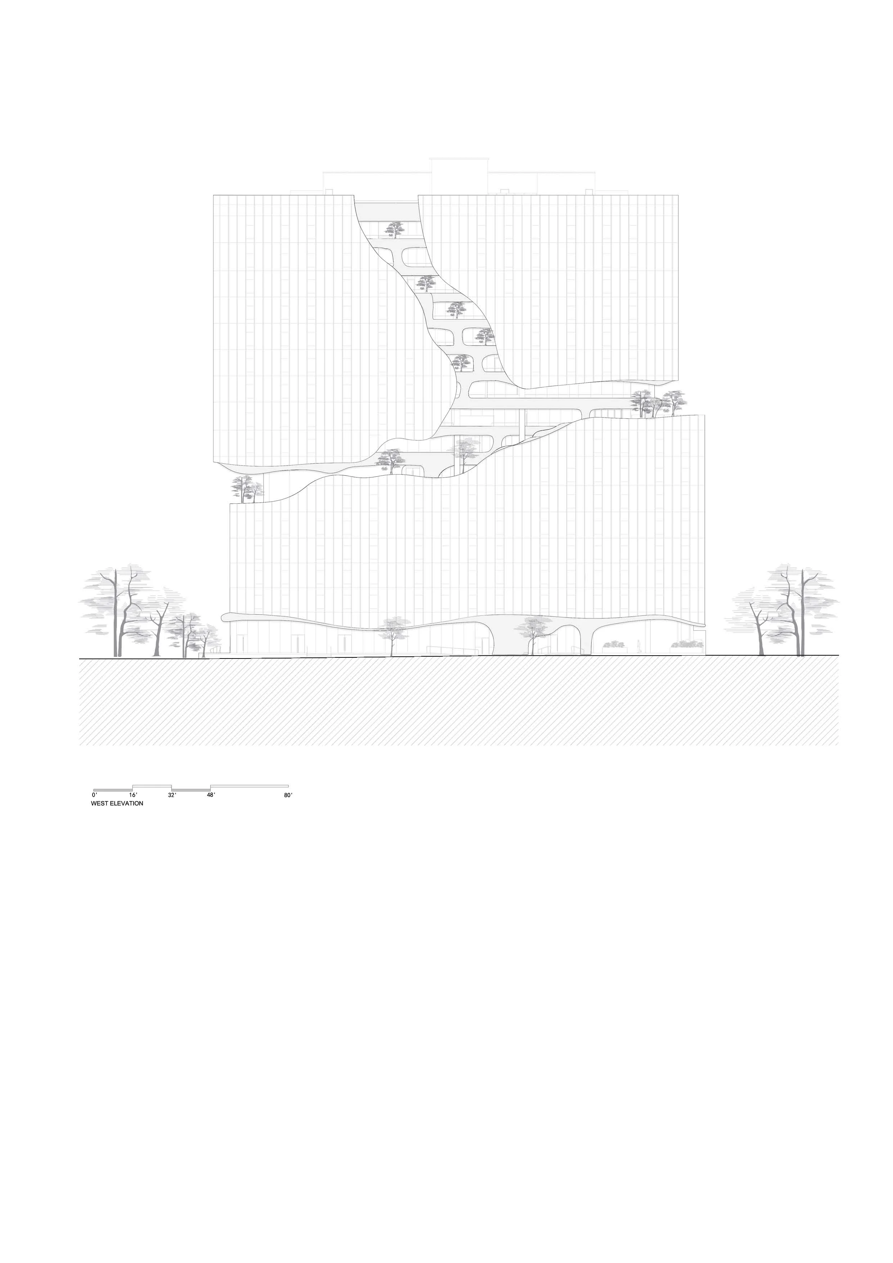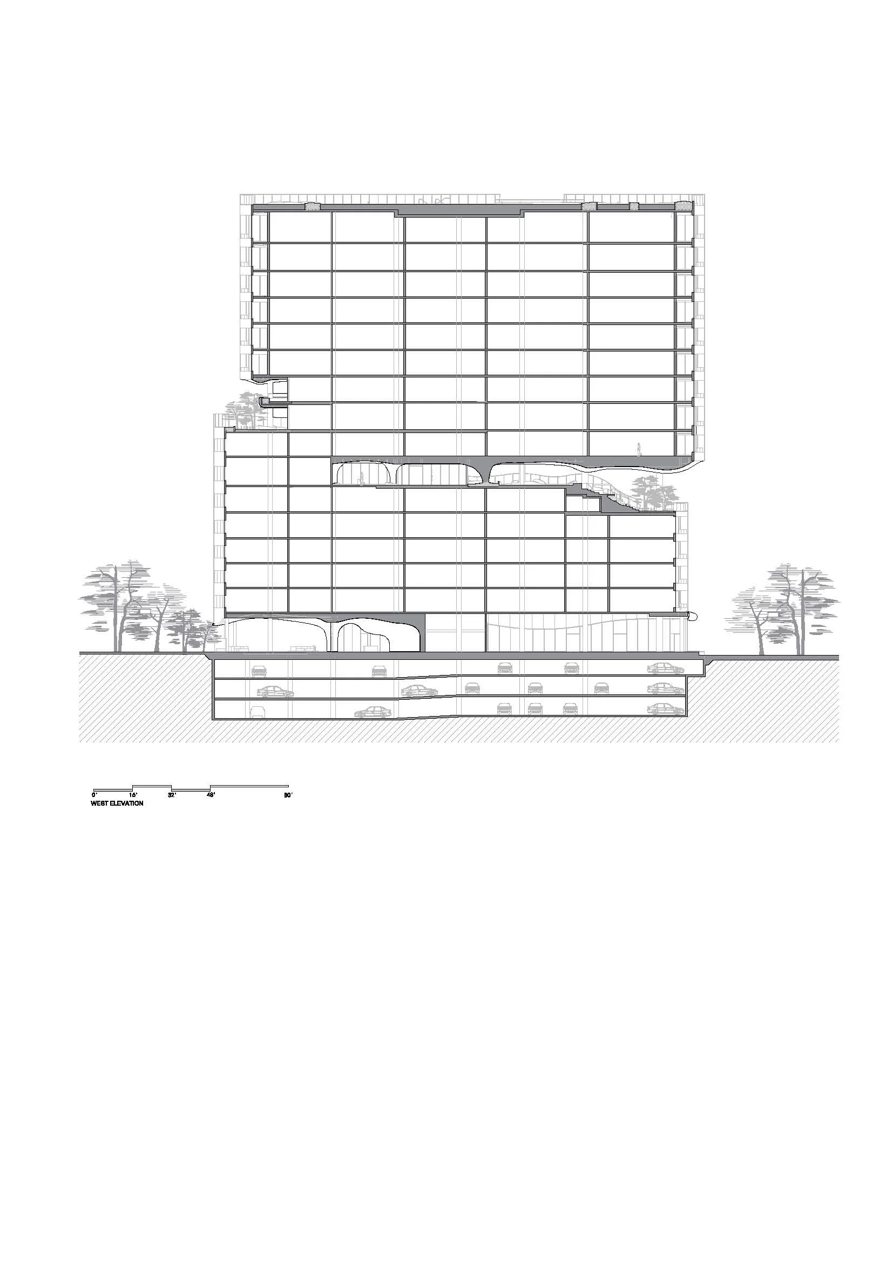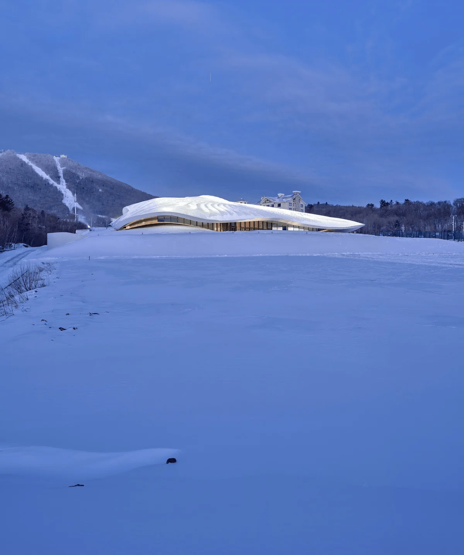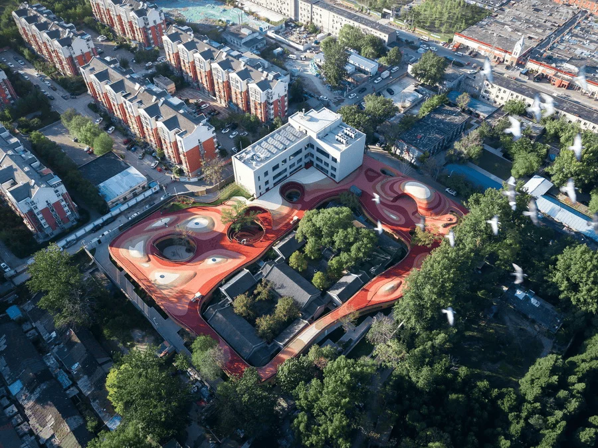MAD Architects, led by Ma Yansong, has unveiled the design of its latest project, One River North, a residential building located in Denver, Colorado. This is MAD’s fourth project in the United States and the second residential project to be built. Denver, nestled in northeastern Colorado, boasts an abundance of natural wonders. As one of the most popular hiking destinations in the United States, Colorado’s diverse landscapes, including canyons, mountains, forests, and waterfalls, served as inspiration for the design. One River North, located in the heart of Denver’s vibrant River North Arts District (RiNo), features a unique facade that echoes the natural beauty of the region. The 16-story building, spanning 2,620 square meters, houses 187 residential units. The northwest facade, facing the Rocky Mountains, is reminiscent of a grand canyon, with a prominent vertical incision spanning 10 floors. This opening serves as a public space and balcony for residents, adorned with drought-resistant landscaping. The design injects organic vitality into Denver’s skyline, blurring the lines between the city and its natural backdrop. From the mid-level “canyon” floor, a four-level climbing path weaves its way upwards, allowing residents to access public amenities such as a fitness center, common lounge, and outdoor garden. This vertical ascent within the city’s artificial nature mirrors the experience of climbing through natural landscapes. Vertical shading louvers on the facade provide solar protection while softening the building’s visual mass. The approximately 630 square meter rooftop terrace features a swimming pool, spa, and outdoor garden. The 740 square meter ground floor houses retail spaces. Construction of One River North commenced in fall 2021 and is expected to be completed in 2023.
Project Information:
Type: Residential, Retail
Site Area: 2,620 square meters
Building Area: 31,773 square meters
Building Height: 66 meters
Lead Partner: Ma Yansong, Party Group, Yosuke Saotome
Lead Associate Partner: Flora Lee, Dixon Lu
Design Team: Jon Kontuly, Edwin Cho, Horace Hou, Jie Peng, Evan Shaner, Qiu Yunfei, Alan Kim, Zeng Hao
Owner: The Max Collaborative; Uplands Real Estate Partners; Wynne Yasmer Real Estate; Zakhem Real Estate Group
Executive Architect, Landscape Design, Interior Design, Lighting Design: Davis Partnership Architects
Structural Engineer: Jirsa Hedrick Structural Engineers
MEP Engineer: ME Engineers
Civil Engineer: Kimley-Horn and Associates, Inc.
Facade Consultant: Marx|Okubo Associates, Inc.
Energy Modeling: Group 14 Technologies
Acoustics Consultant: Geiler & Associates, LLC
General Contractor: Saunders Construction


