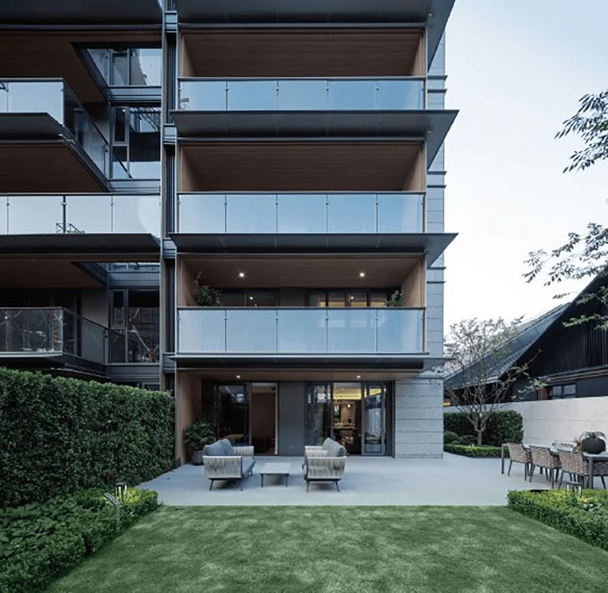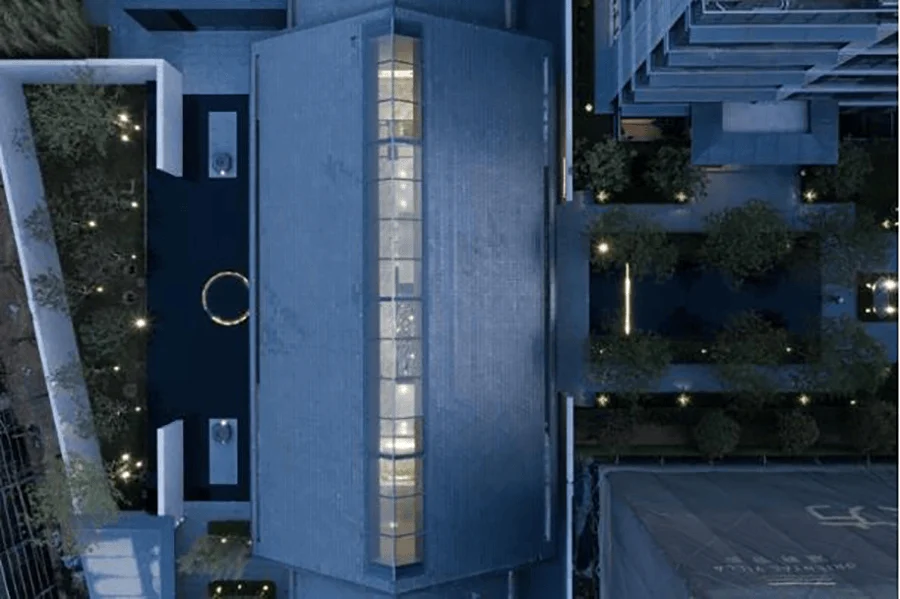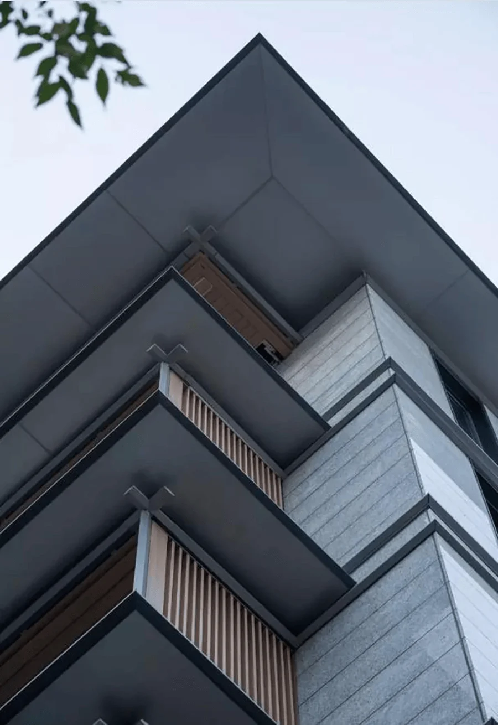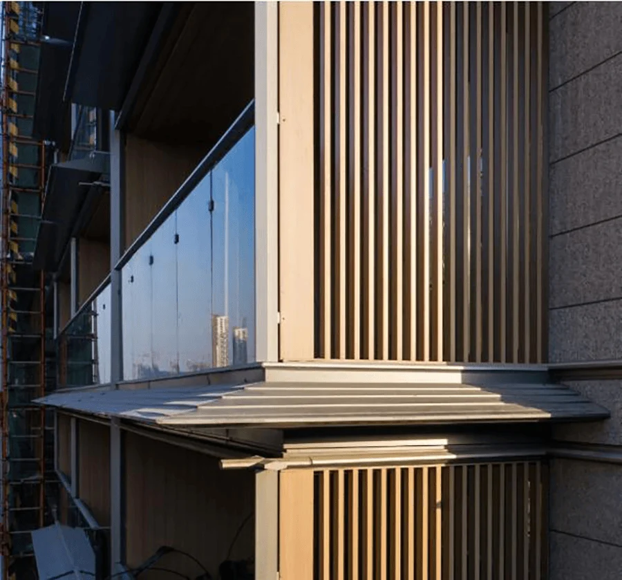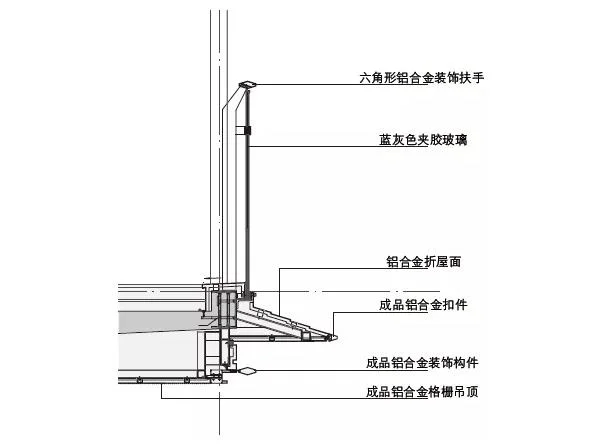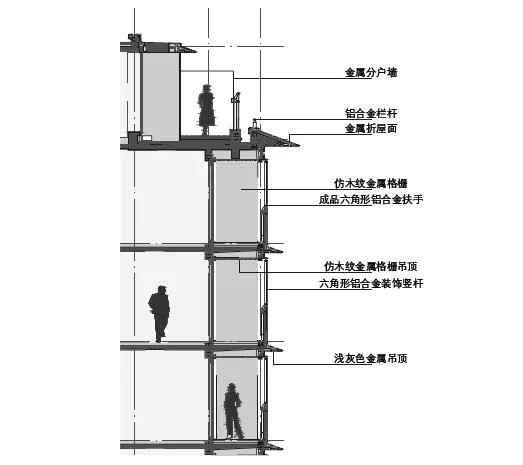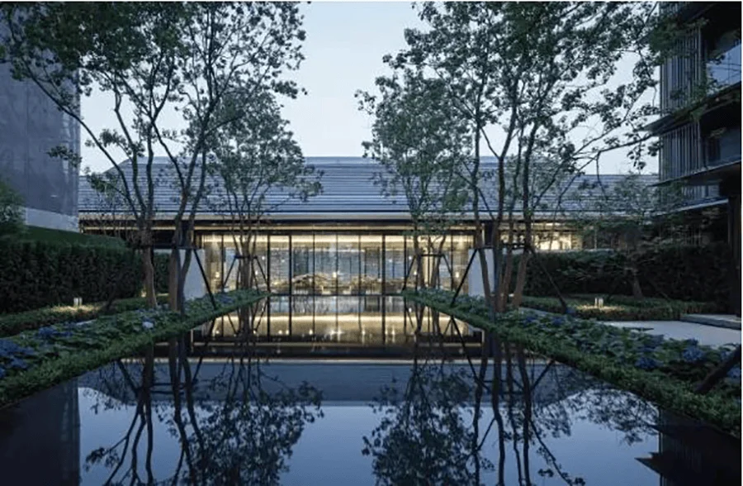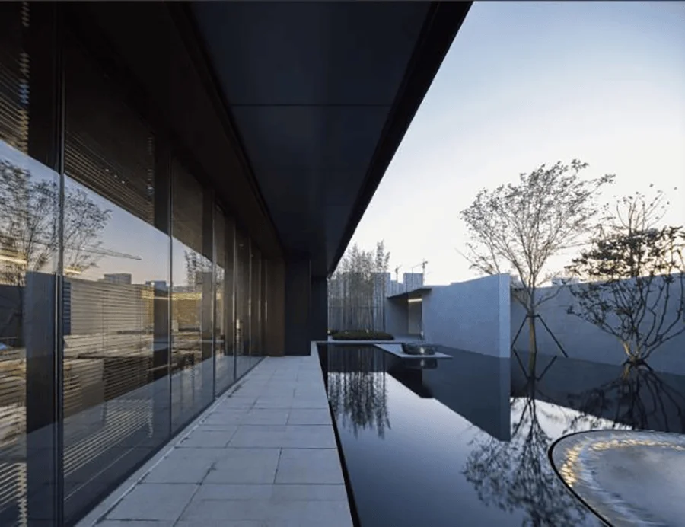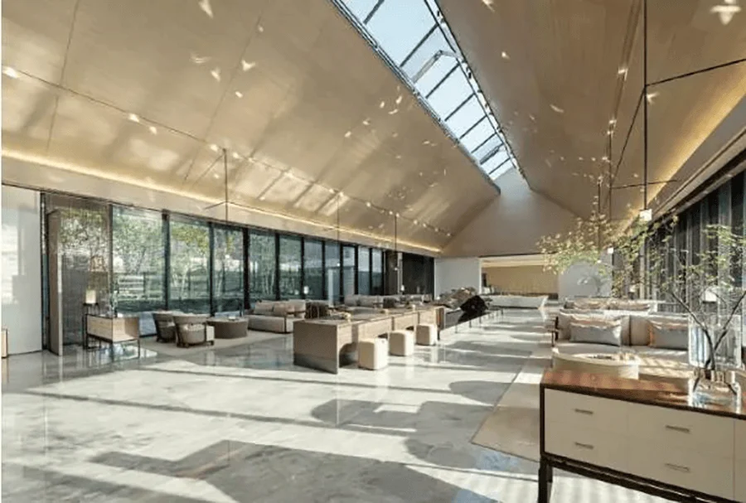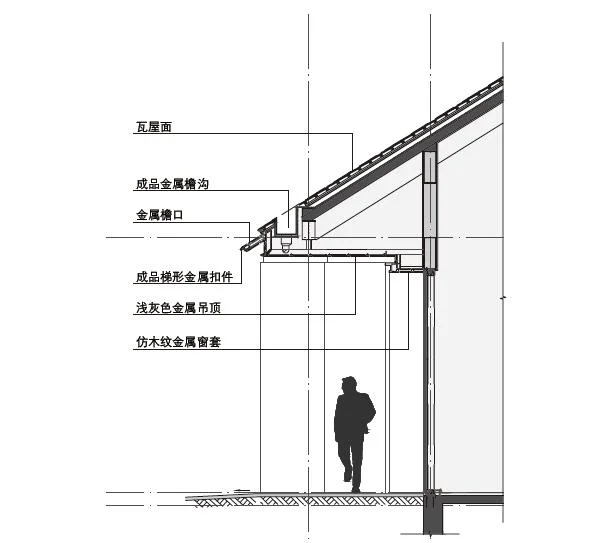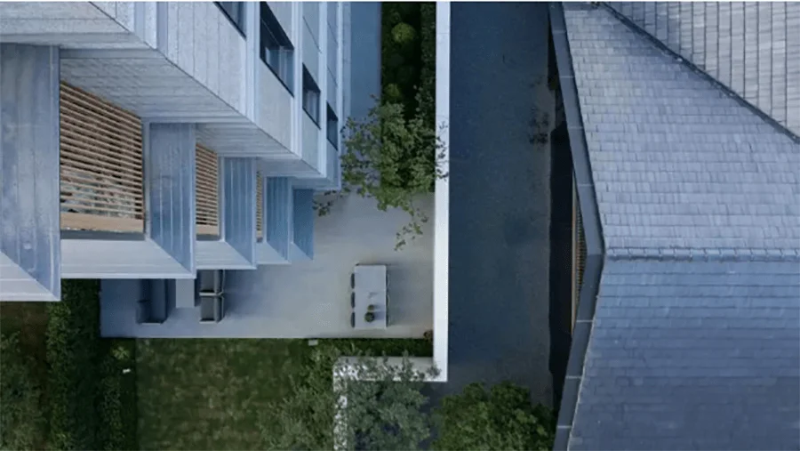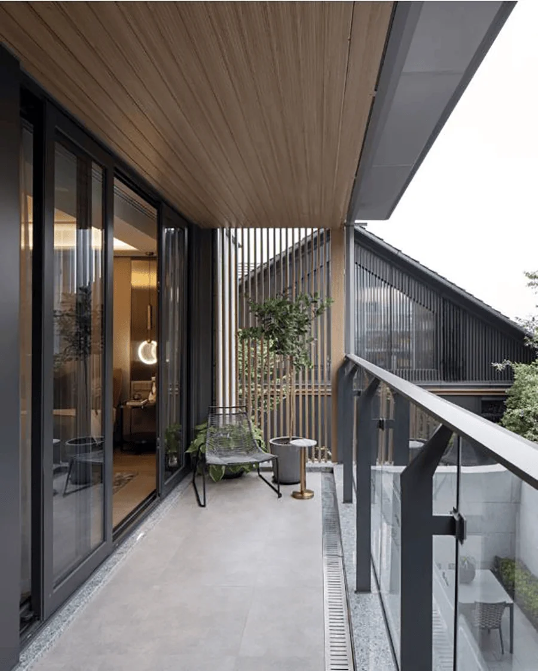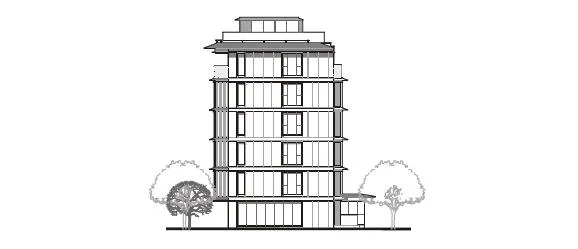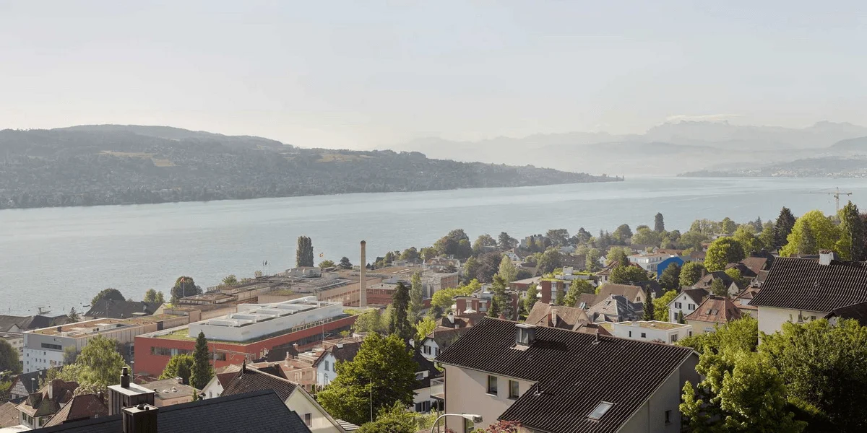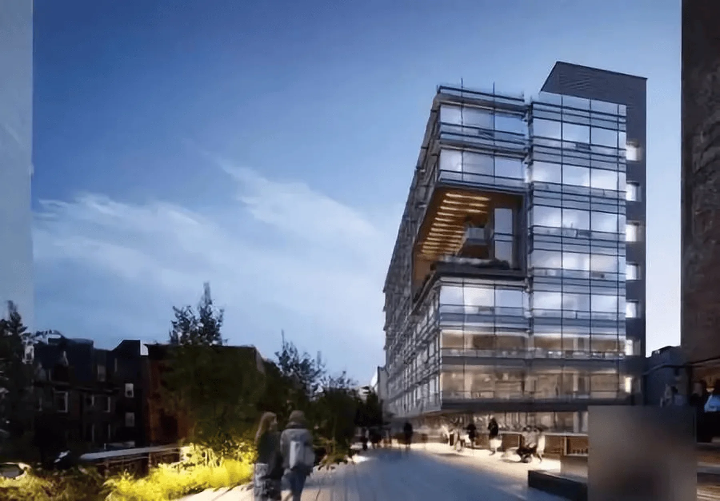The MIPIM Awards 2020 judging panel convened in Paris on January 23rd, selecting 45 shortlisted projects from a pool of 228 entries representing 45 countries worldwide. goa Elephant Design’s project, Oriental Villa, was shortlisted for the MIPIM 2020 Best Residential Development Award, making it the sole Chinese architectural design firm to be shortlisted for any category in the award this year. Among foreign design firms, participants and shortlisted entries include Foster + Partners, Herzog & de Meuro, MVRDV, Nikken Sekkei, and others.
The MIPIM Awards are initiated by the “MIPIM International Real Estate Investment Convention and Exhibition,” currently the largest and most authoritative summit organization in the global real estate industry, and are regarded as the leading indicator of global real estate project development and design. The MIPIM 2020 grand event, themed “The Future is Human,” will take place at the Palais des Festivals in Cannes, France, from March 10th to 13th. At the awards gala to be held during the event, goa Elephant Design will be vying for the top prize with outstanding residential projects from the UK, Switzerland, and Germany.
The event will also feature former French President Nicolas Sarkozy and Apple co-founder Stephen Gary Wozniak as special guests. The project, Oriental Villa, is a stacked villa development. The overall layout emphasizes the central axis, with the neighborhood center, infinity pool, and central green space aligned along one line, introducing the canal landscape into the park and blending it with the surrounding landscape. It emphasizes centripetal force and a sense of ritual, creating a prestigious shared space for the park. The layout along the river is relatively free, with staggered arrangements that make full use of the landscape resources, ensuring that the rear residences also enjoy open views and canal vistas.
The individual building units adopt a simple form and ensure consistency with the internal spatial functions. The facade is dominated by long horizontal lines and balconies, highlighting the pure and elegant characteristics of the entire building cluster. The use of boards, eaves, and metal components creates spatial boundaries, placing each dwelling’s two floors within a relatively private space, exuding a sense of noble “villa” grandeur. Refined Chinese traditional elements and large eaves, meticulous facade proportions, and detailed craftsmanship make the building lighter, thinner, and more modern, achieving high-quality standards and harmonious coexistence of modernity and tradition.
The sales office (accompanying public building) utilizes the proportional relationships of traditional Chinese architecture, combining large roofs with metal and glass to create a stark contrast between light and dark, void and solid, tradition and modernity, resulting in a powerful visual impact. The building exterior uses light-colored stone combined with dark-colored aluminum profiles and fine imitation wood materials, showcasing the lightness and quality of the facade.
Project Information:


