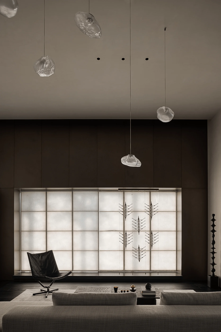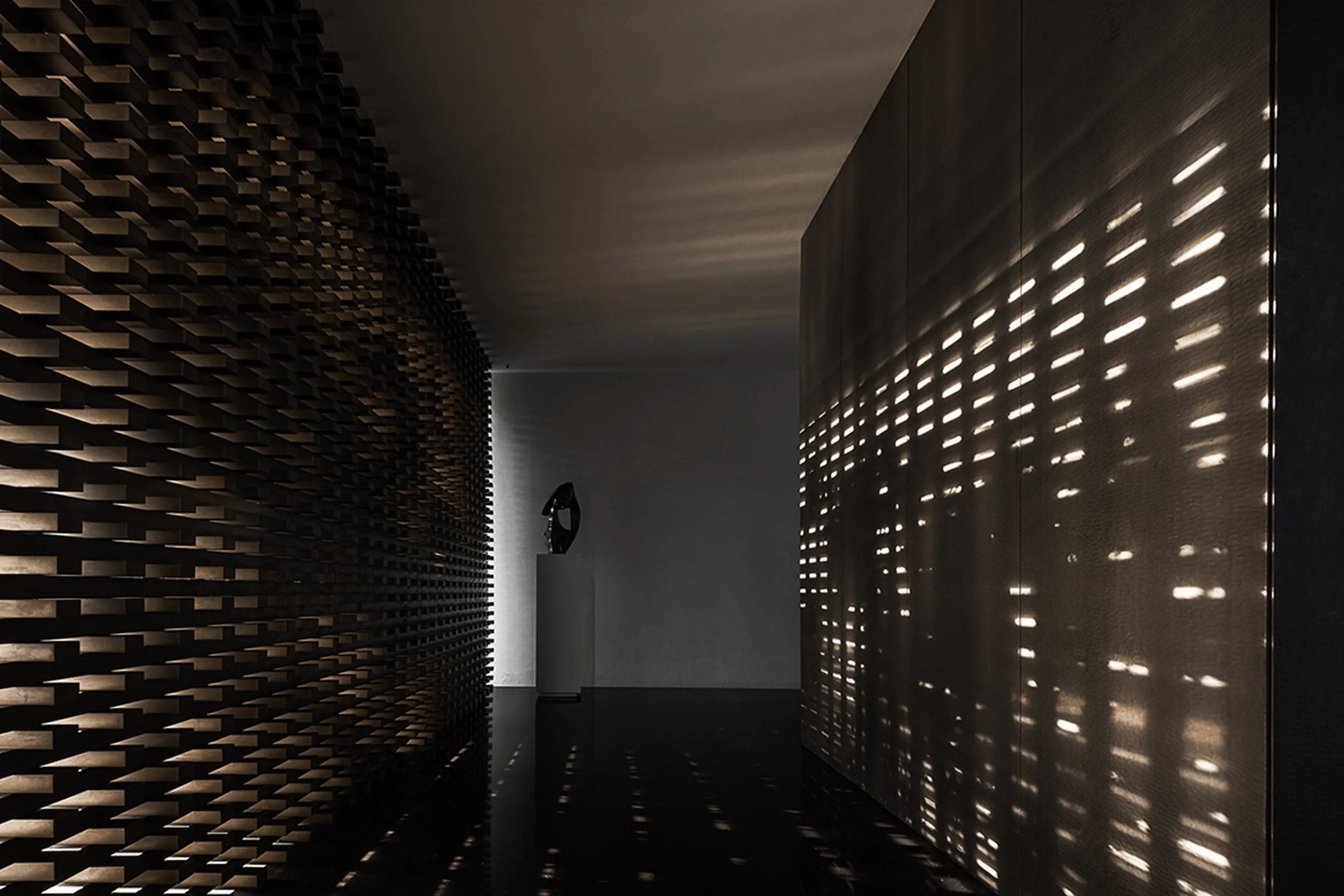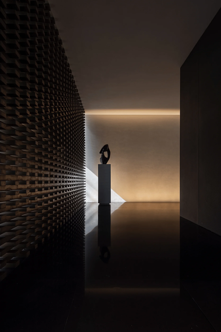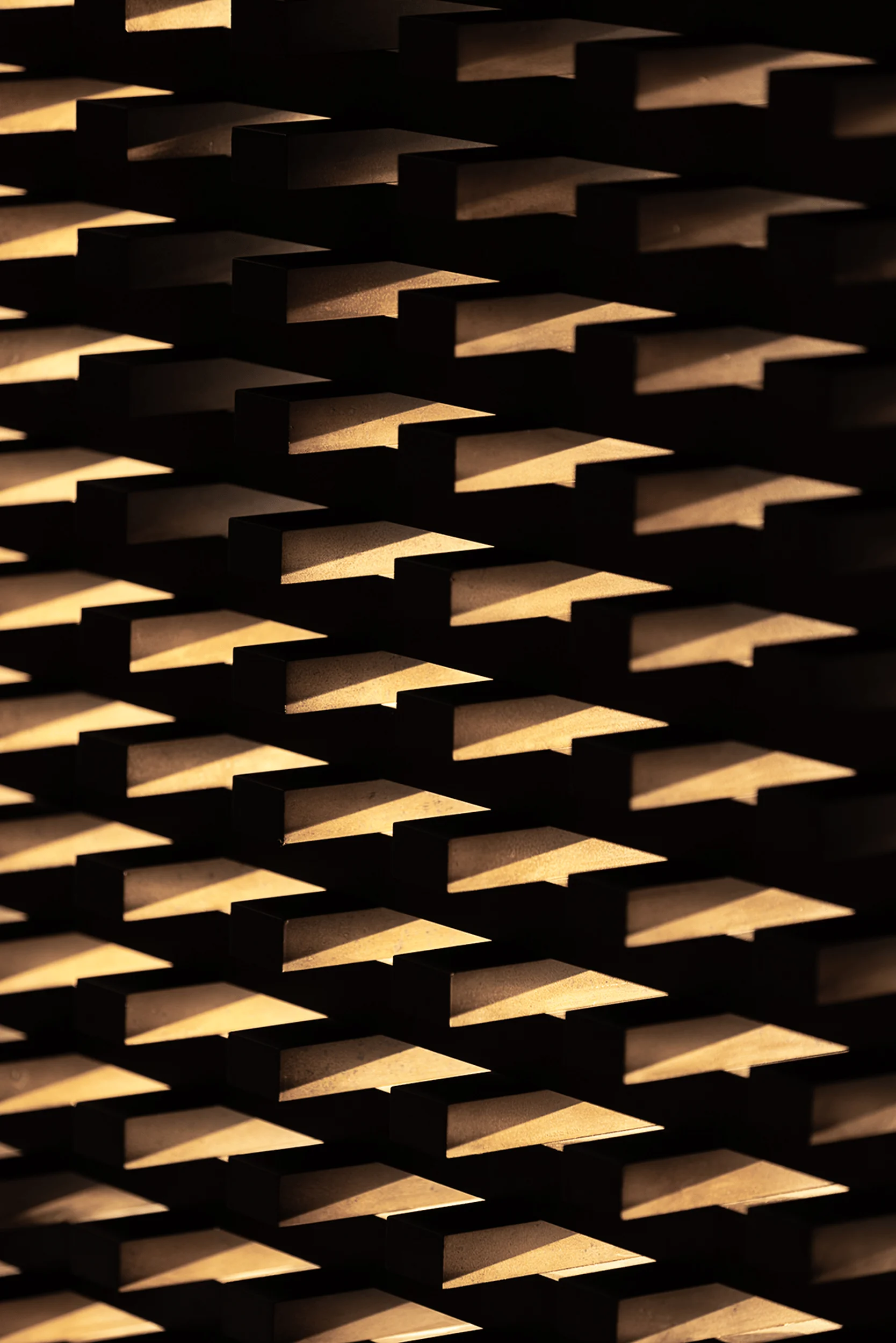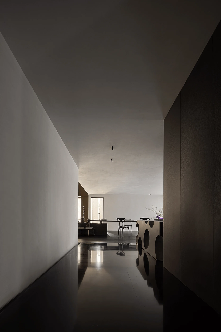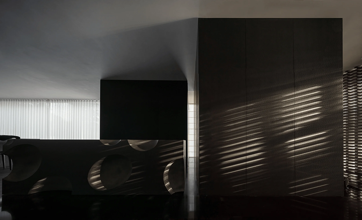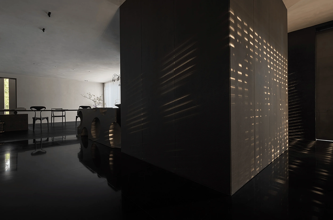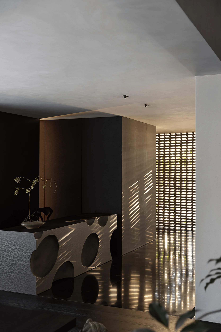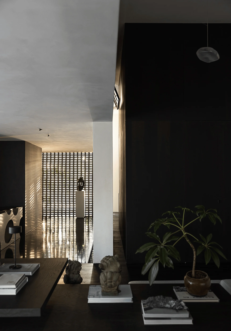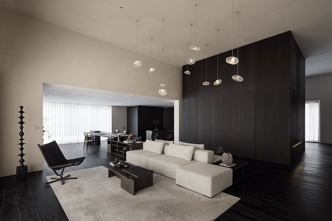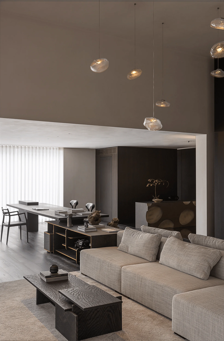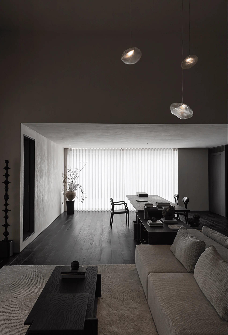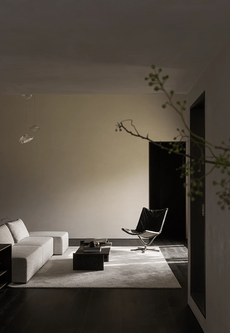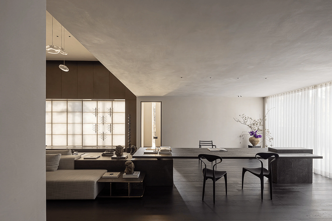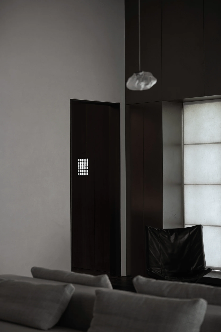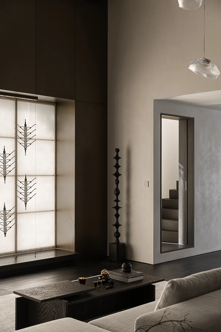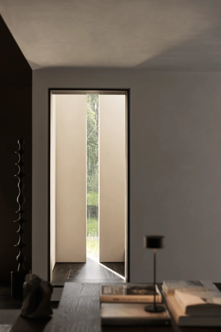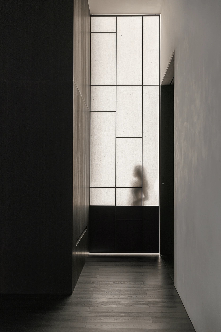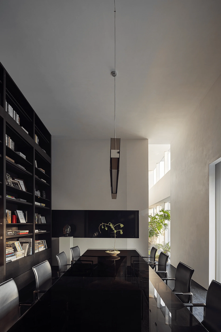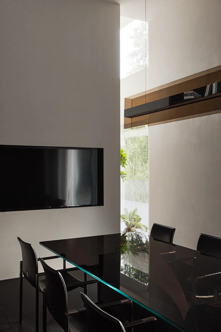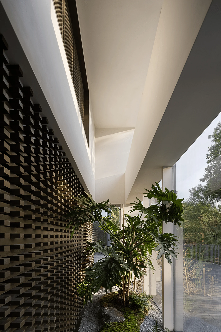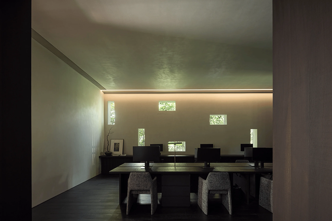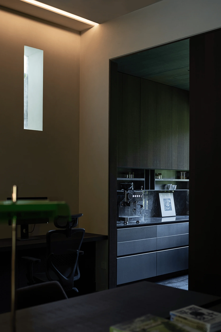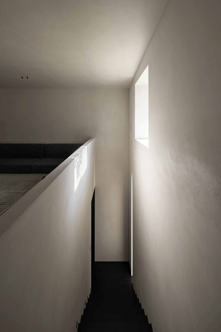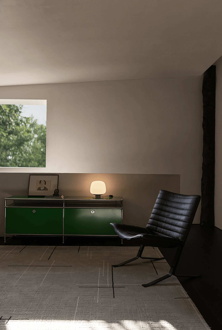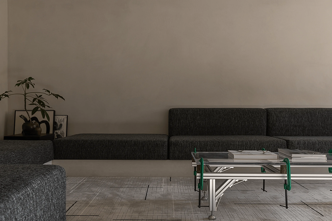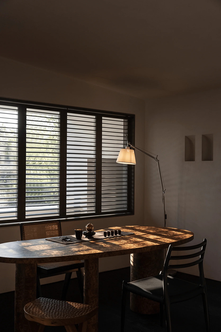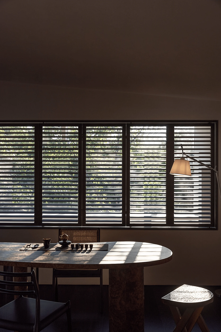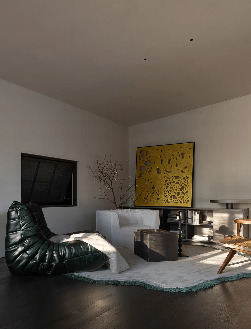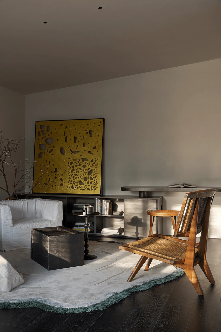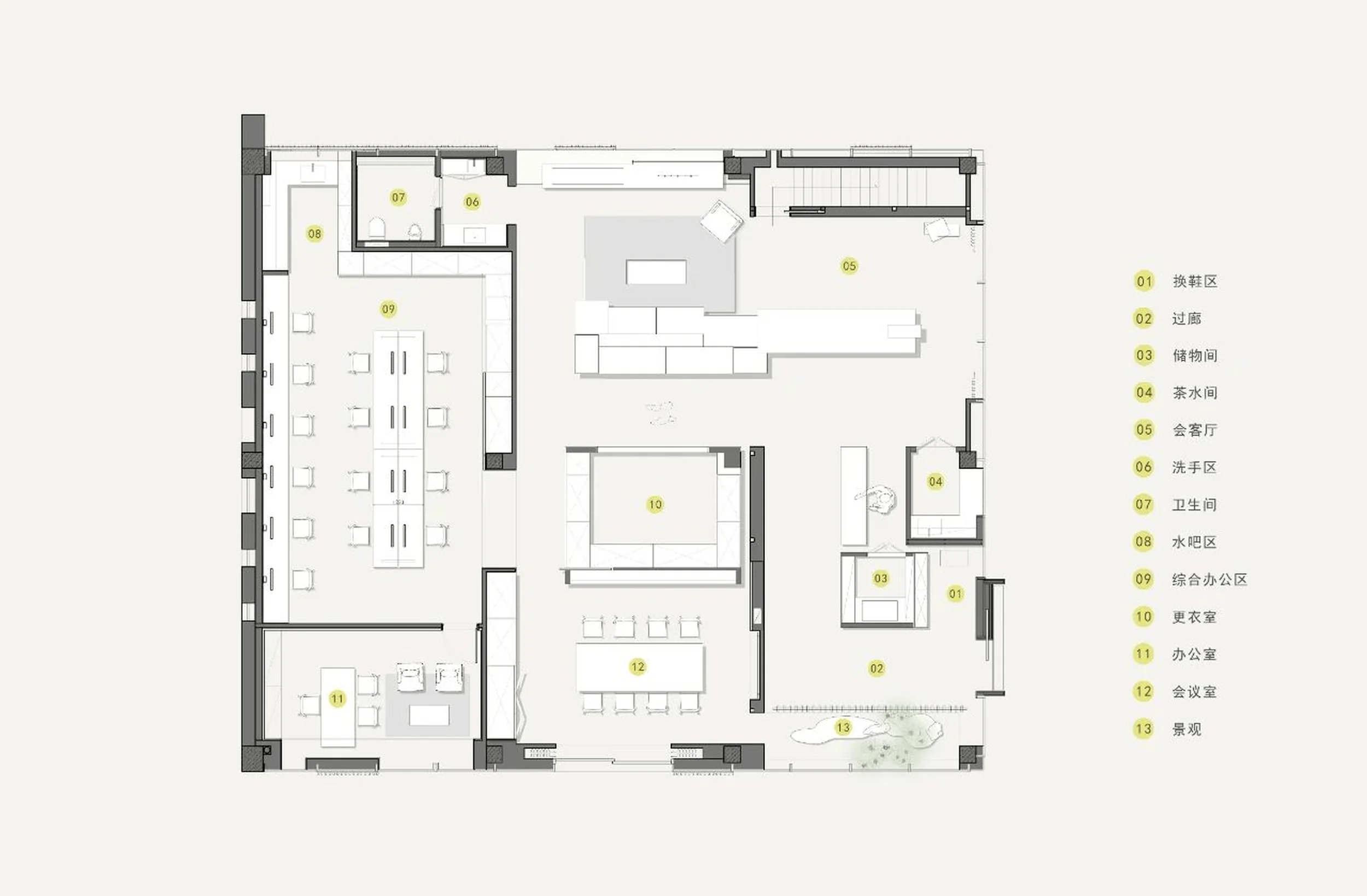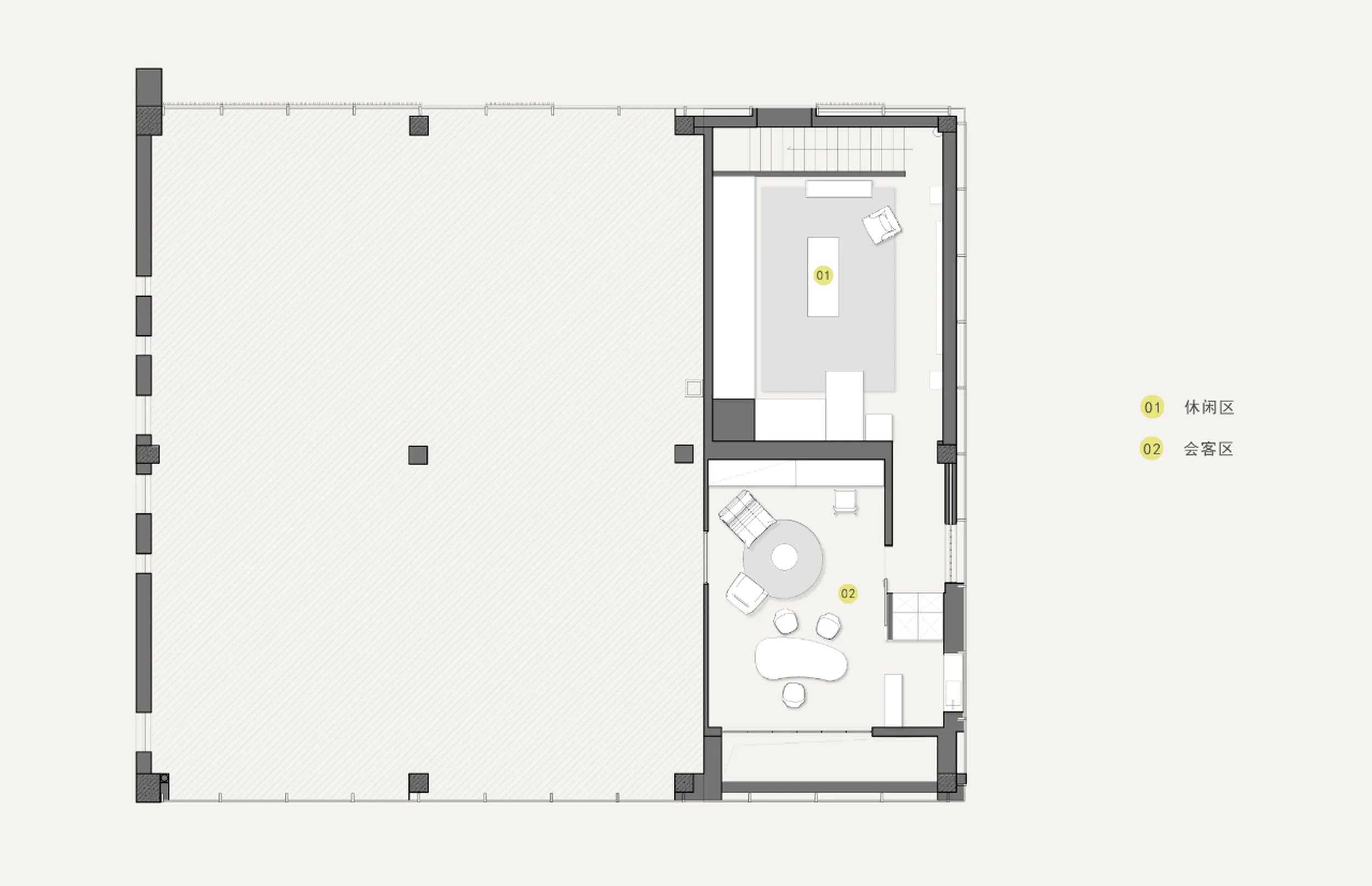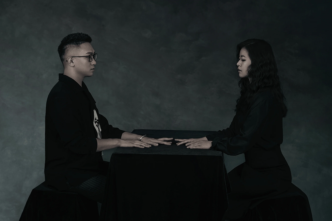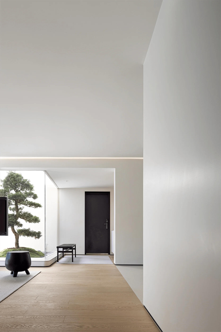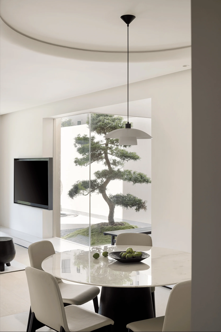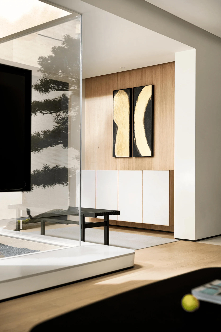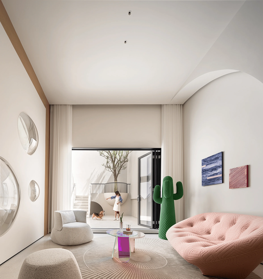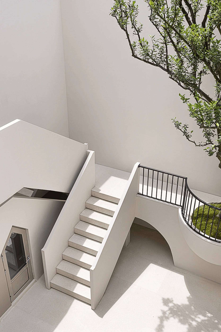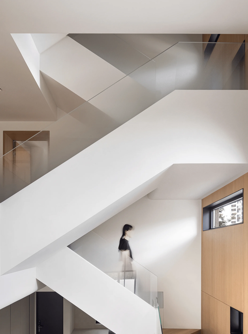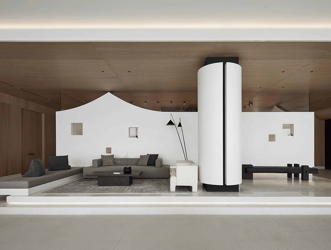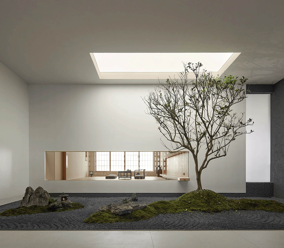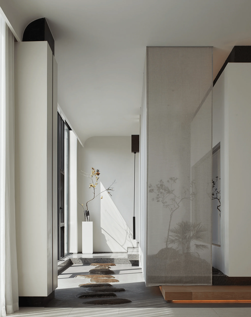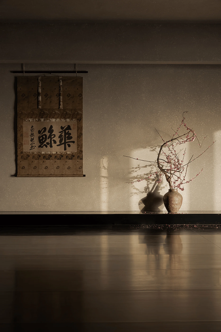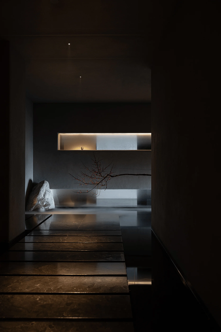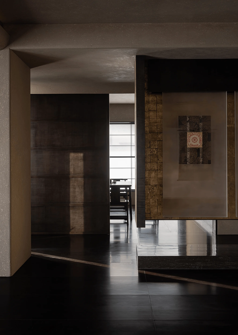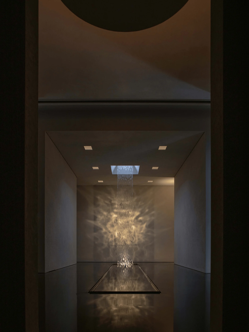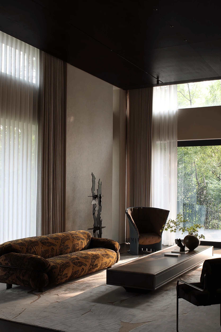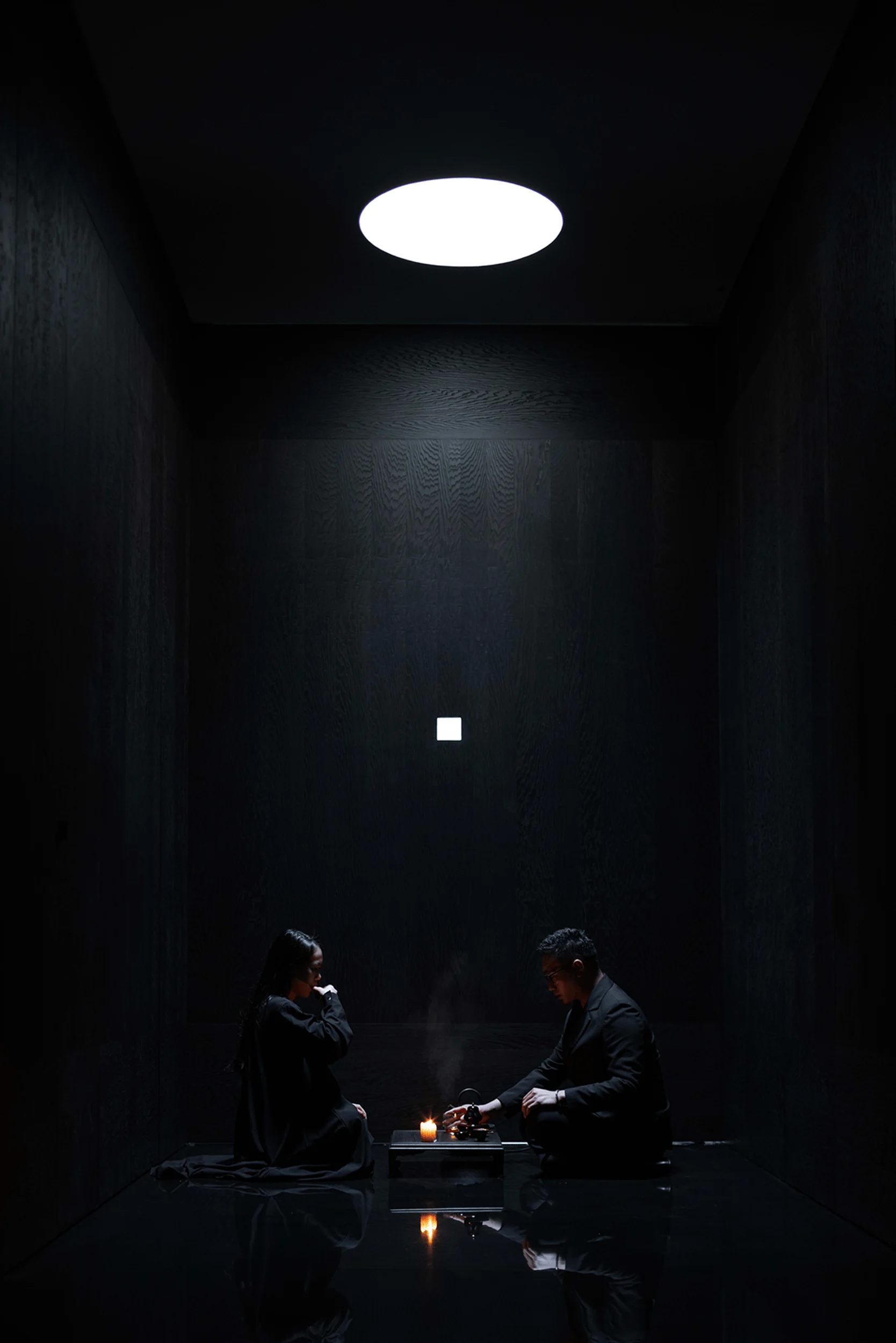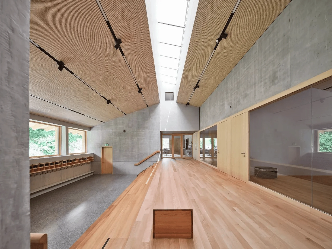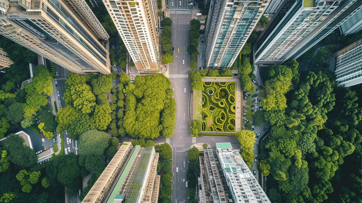Shi Yi Space Design created a new concept woodworking exhibition hall by blending traditional textured finishes with cutting-edge elements, light and shadow woodworking design.
Contents
Background of the Project
The OUR JOY Woodworking Exhibition Hall is located within the XiXi National Wetland Park Sculpture Park in Hangzhou, China. Shi Yi Space Design was tasked with creating a unique space that would showcase the beauty and versatility of woodworking. The design team sought to create a harmonious blend of traditional and modern elements, resulting in a space that is both inviting and inspiring. The use of light and shadow woodworking design further enhances the aesthetic appeal of the space, creating an immersive experience for visitors. The woodworking exhibition hall in China provides a platform for artists and designers to showcase their work and for the public to appreciate the artistry of woodworking.
Design Concept and Objectives
The design concept for the OUR JOY Woodworking Exhibition Hall revolves around minimalism and the interplay of light and shadow. The designers aimed to create a serene and contemplative environment where the natural beauty of wood could take center stage. Light and shadow woodworking design elements were strategically incorporated throughout the space to highlight the texture and grain of the wood, adding depth and visual interest. The exhibition hall serves as a multifunctional space, hosting exhibitions, workshops, and events related to woodworking and design. The project’s objectives were to create a space that would promote the appreciation of woodworking, provide a platform for artists and designers, and serve as a community hub for woodworking enthusiasts.
Spatial Layout and Functionality
The exhibition hall is organized into distinct zones, each serving a specific purpose. The entrance corridor features a dynamic interplay of light and shadow, guiding visitors into the main exhibition area. The main hall is a flexible space that can be adapted for various exhibition layouts. Smaller, more intimate spaces are designed for workshops and demonstrations. The design also incorporates a tea room, providing a tranquil space for visitors to relax and reflect. Light and shadow woodworking design is also used to create a sense of flow and connectivity between the different zones. The spatial layout is designed to maximize the use of natural light and to create a sense of openness and transparency.
Exterior Design and Aesthetics
The exterior of the OUR JOY Woodworking Exhibition Hall is characterized by its clean lines and minimalist aesthetic. The building’s form is simple and uncluttered, allowing the natural beauty of the surrounding landscape to take center stage. Large windows provide views of the park, blurring the boundaries between the interior and exterior. The use of natural materials, such as wood and stone, further enhances the building’s connection to its surroundings. Light and shadow woodworking design elements are incorporated into the exterior as well, creating a cohesive aesthetic between the inside and outside of the building. The exterior design is intended to be both inviting and respectful of the park’s natural beauty.
Interior Design and Materiality
The interior of the OUR JOY Woodworking Exhibition Hall is a testament to the beauty and versatility of wood. The designers carefully selected a variety of wood species, each with its own unique characteristics. The walls are clad in light-colored wood panels, creating a warm and inviting atmosphere. The floors are made of dark wood, providing a contrast to the lighter walls. Custom-designed furniture, crafted from a variety of wood species, is used throughout the space. Light and shadow woodworking design elements are used to highlight the texture and grain of the wood, creating a visually rich and tactile environment. The interior design is intended to showcase the natural beauty of wood and to create a space that is both functional and aesthetically pleasing.
Construction and Project Management
The construction of the OUR JOY Woodworking Exhibition Hall was a collaborative effort between Shi Yi Space Design and Ding Jiang Engineering Management. The project was completed on time and within budget. The construction team paid close attention to detail, ensuring that the finished product met the high standards set by the design team. The use of sustainable materials and construction practices was also a priority. The project’s success is a testament to the strong working relationship between the design and construction teams. The construction process was carefully managed to minimize disruption to the surrounding park and to ensure the safety of workers and visitors.
Project Information:
Project Type: Exhibition Hall
Architects: Shi Yi Space Design
Area: 460㎡
Project Year: Not specified
Country: China
Main Materials: Wood, glass, metal
Photographer: Han Mo Vision – Ye Song
Videographer: Han Mo Vision – A Xuan


