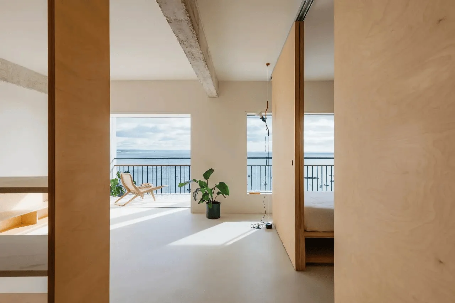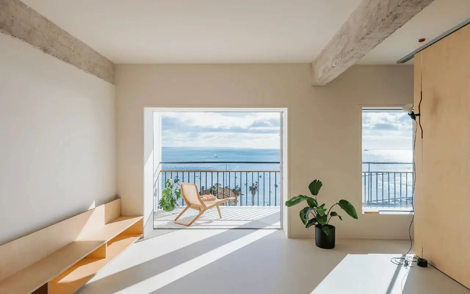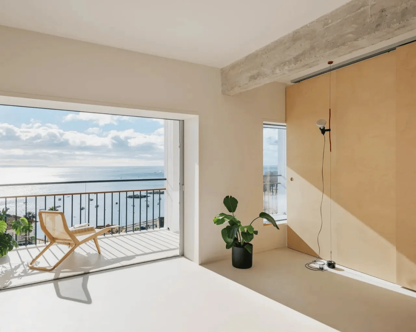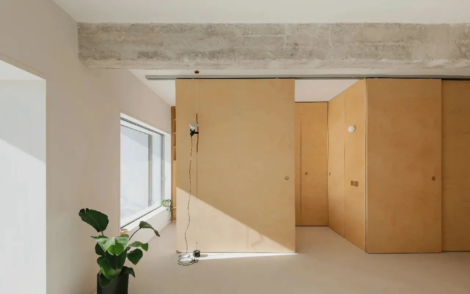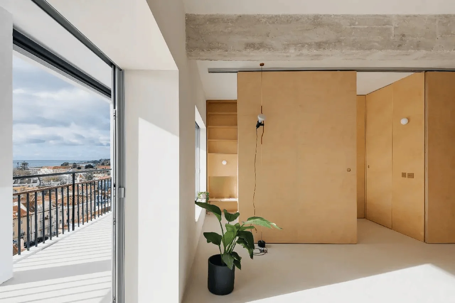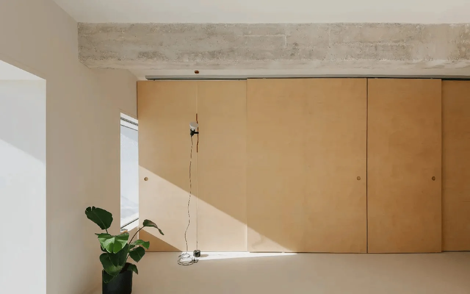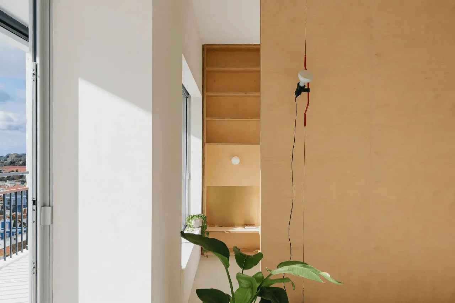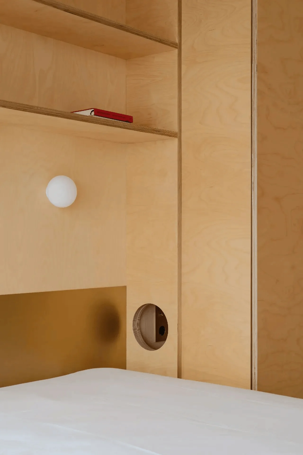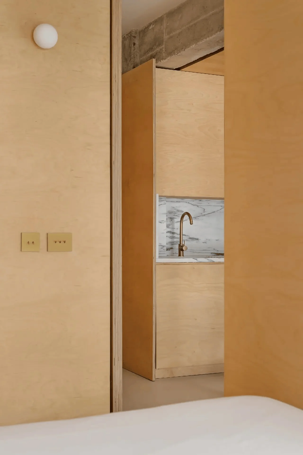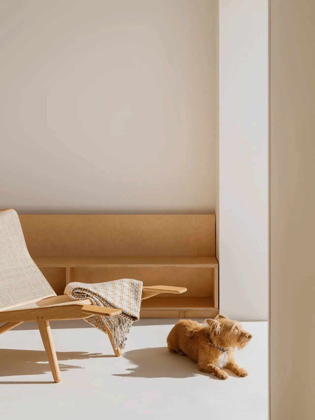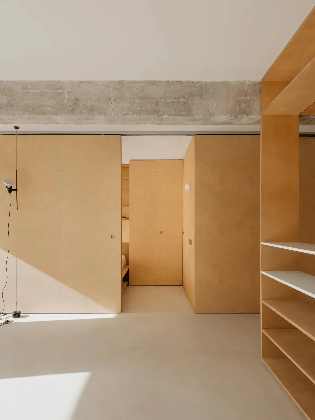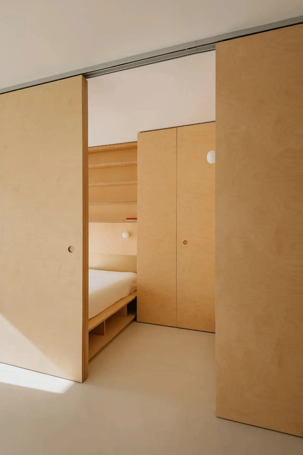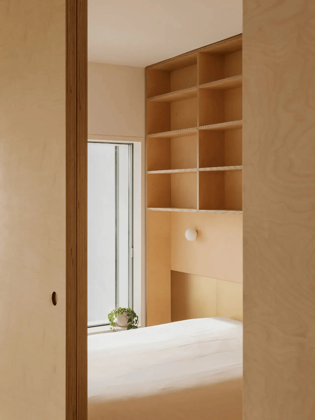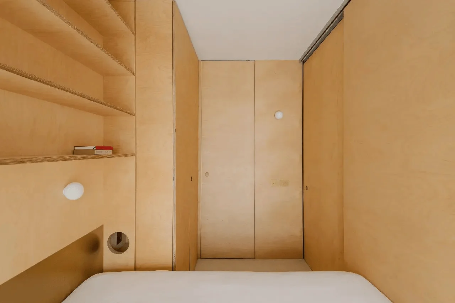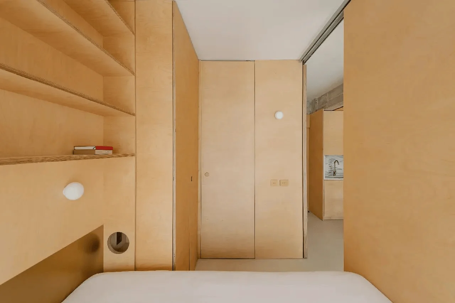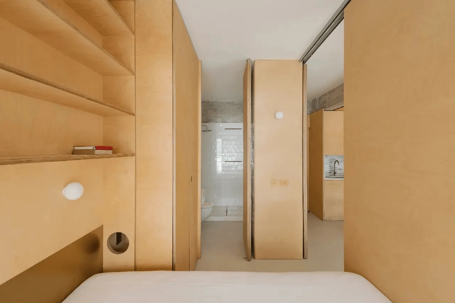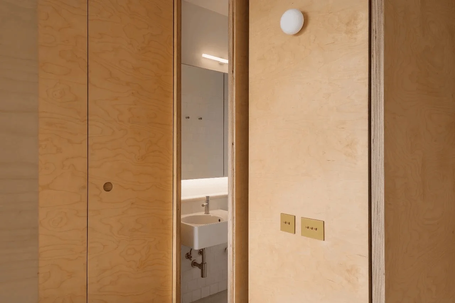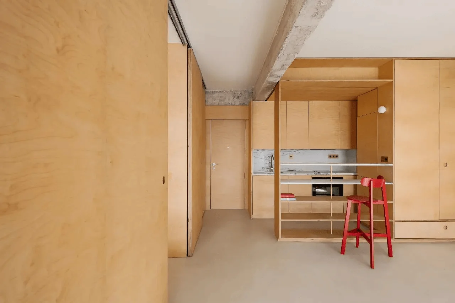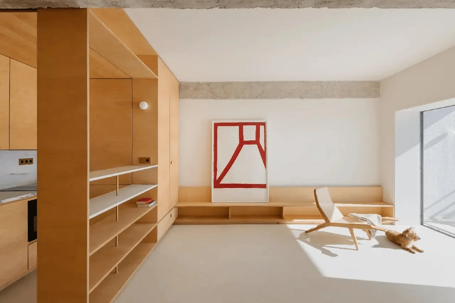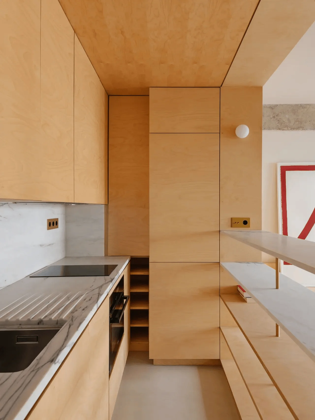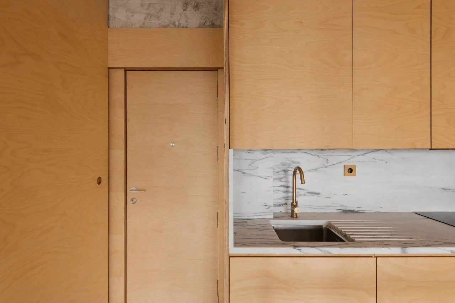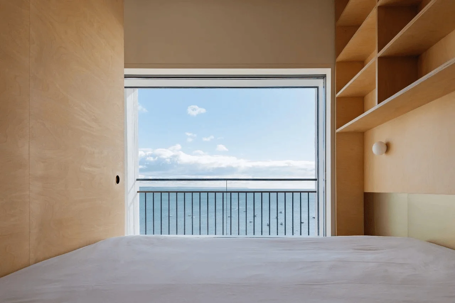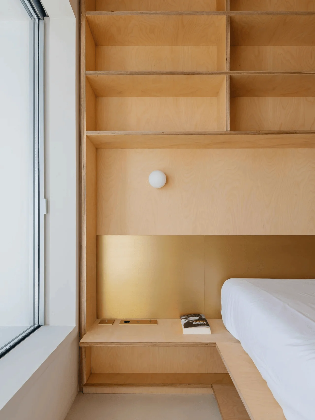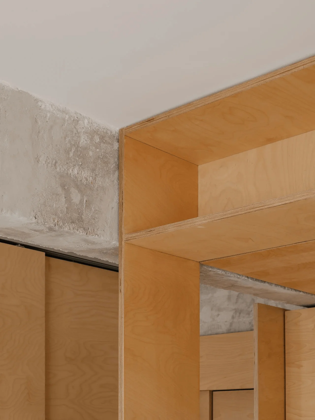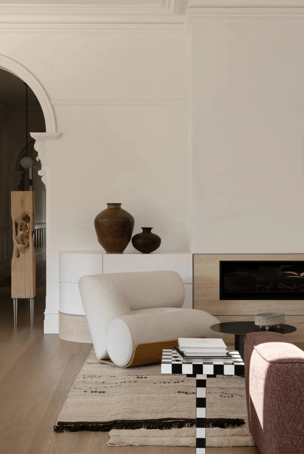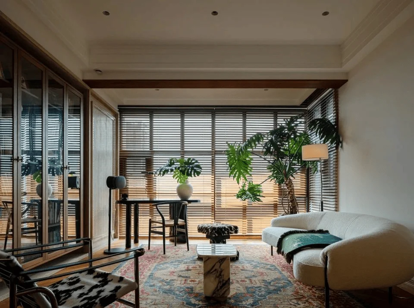Apartment renovation in Paço de Arcos, Portugal, modern design respecting coastal character.
Contents
Project Background: Revitalizing a 1970s Apartment in a Coastal Setting
Located in Paço de Arcos, a coastal parish of Oeiras in Portugal, this apartment renovation project addressed the challenges of adapting a typical 1970s housing unit to contemporary living standards. Paço de Arcos, once a prime beach destination for Lisbon’s aristocracy, has evolved into a more suburbanized area, retaining the seaside charm and a unique architectural legacy. The apartment, originally a T1 typology with limited space and small compartments, had undergone alterations, resulting in glass and aluminum additions that compromised its original character and neighborhood context. This renovation project by SITE SPECIFIC ARQUITECTURA aimed to create a functional and aesthetically pleasing space while being sensitive to the building’s heritage and the unique coastal environment. The renovation is an example of adaptive reuse, a modern architectural design approach that involves transforming existing structures into new and relevant living spaces. This approach is essential in the context of Portugal’s growing concern for sustainable architectural design and the responsible development of existing resources. The project is a testament to the growing interest in minimalist design and the desire for homes that are both functional and aesthetically pleasing. The project exemplifies how adaptive reuse can contribute to the conservation and preservation of a neighborhood’s architectural identity while simultaneously addressing the needs of modern inhabitants.
Design Concept and Goals: Optimizing Space and Light in a Minimalist Style
The renovation’s design concept centered on maximizing the limited space within the 46 square meter apartment while introducing natural light and creating a more open and airy atmosphere. The goal was to enhance the apartment’s connection to the stunning sea views, a key feature of its original design. The project embodies contemporary minimalist aesthetics, prioritizing clean lines, neutral tones, and functional elements, which are hallmarks of modern architectural styles. The project is characterized by a minimalist and functional approach to living, which reflects the growing popularity of contemporary design in Portugal and around the globe. The design choices are reflective of a global movement towards a more sustainable and mindful approach to architecture, where the use of space is highly optimized and the design promotes an effortless transition between the interior and exterior. Architects emphasized the importance of integrating nature into the space with careful consideration of the surrounding environment. The integration of nature within the design is indicative of the growing interest in biophilic design in architectural practice. Biophilic design is an approach that aims to connect buildings with nature to improve the well-being and productivity of people in those buildings.
Layout and Space Planning: Creating Flexible and Functional Zones
The interior design of the apartment was carefully planned to create distinct yet seamlessly connected living zones. The renovation involved the thoughtful planning of space and the creation of a design that accommodates the dynamic needs of modern living. The design is a testament to the skillful management of space and the creation of zones that cater to the diverse needs of the residents. The design included creating an open floor plan that integrates the living room, kitchen, and dining space. The goal was to achieve a sense of continuity between the spaces and to maximize natural light. The space prioritizes natural light, a core concept in sustainable design, to reduce energy costs and promote a healthy living environment. The emphasis on natural light exemplifies the growing interest in sustainable design and its impact on living spaces. In addition to optimizing the living space, the project also includes storage solutions, designed to efficiently accommodate daily living needs, while maintaining the minimalist aesthetic of the apartment. This attention to storage reflects the architects’ desire to create a clutter-free environment that aligns with the principles of minimalist design.
Exterior and Aesthetic: Emphasizing Natural Light and Sea Views
The apartment’s exterior design plays a crucial role in its connection to the surrounding environment. The design is a testament to the importance of carefully integrating buildings into their surrounding environment. The design prioritizes the stunning sea views, creating a sense of connection between the interior and the outdoors. The relationship between indoor and outdoor spaces is a common feature of contemporary architectural styles in Portugal. Architects aimed to maximize natural light through the careful use of large windows and sliding doors, which highlight the scenic beauty of the ocean. This approach reflects the importance of natural light in creating a positive and healthy living environment. The use of natural light and the focus on outdoor spaces are important aspects of sustainable design and are in line with the growing interest in environmentally friendly practices. The exterior design also complements the minimalist interior by employing a neutral color palette and straightforward lines. This seamless continuity between the interior and exterior design elements helps to create a harmonious and cohesive living space, emphasizing the importance of design that is both visually appealing and functional.
Construction Process and Management: A Collaborative and Respectful Approach
The renovation was executed with meticulous attention to detail and respect for the original building structure. The construction process demonstrates the architects’ dedication to producing high-quality and durable results. The project is a testament to the importance of collaborating with experienced professionals to ensure that the renovation aligns with the design vision and respects the original structure. During the construction phase, the architects worked closely with local construction professionals and contractors. This approach ensures that the renovation would preserve the integrity of the building and respect the surrounding neighborhood’s architectural context. The renovation is a strong example of collaboration and teamwork. The successful integration of the modern elements into the existing structure is reflective of the collaborative efforts of architects, contractors, and other stakeholders. Collaborative efforts helped to achieve a sense of continuity between the past and present, which is a key feature of many modern architectural projects in Portugal.
Sustainability and Material Selection: Prioritizing Natural Materials and Energy Efficiency
The project team selected materials that are both aesthetically appealing and environmentally friendly. The selection of materials is a key aspect of sustainable design. The project prioritizes sustainable materials, which is a growing trend in Portugal’s architectural scene. Natural materials were chosen to enhance the minimalist aesthetic and promote a sense of connection to nature. These design choices demonstrate the growing understanding and respect for eco-friendly construction practices. The selection of materials also reflects a concern for the long-term durability and sustainability of the apartment, promoting the longevity of the renovation and reducing the environmental impact of the project. The materials used are easy to maintain and clean, a key aspect of minimalist design, and align with the project’s overall goal of creating a low-maintenance living environment. The efficient integration of natural light through large windows and sliding doors also reduces the need for artificial lighting, contributing to the building’s energy efficiency. These choices demonstrate the commitment to developing sustainable living environments and reducing the environmental impact of construction projects.
Conclusion: A Modern Interpretation of Coastal Living in Paço de Arcos
The Paço de Arcos apartment renovation exemplifies how modern design can be thoughtfully integrated into existing architectural contexts. The project’s outcome illustrates the successful integration of modern design elements into the heritage of the existing building. The design choices are a testament to the architects’ ability to blend the practical aspects of modern living with the aesthetic sensibilities of the past. The renovation has successfully transformed a typical 1970s apartment into a modern and functional living space while retaining a connection to the character of the coastal neighborhood. The renovation is a successful example of adaptive reuse and sustainable design in Portugal. The project contributes to the positive development of the Paço de Arcos neighborhood, while illustrating the growing trend of minimalist architecture and interior design in the country. The integration of natural light and the seamless transition between indoor and outdoor spaces contribute to the building’s overall beauty and functionality. The success of the project demonstrates the importance of respecting the existing architectural context and blending it with modern design to create a living space that is both functional and aesthetically pleasing.
Project Information:
Apartment Renovation
SITE SPECIFIC ARQUITECTURA
Portugal
2023
Plywood, Marble
SITE SPECIFIC ARQUITECTURA


