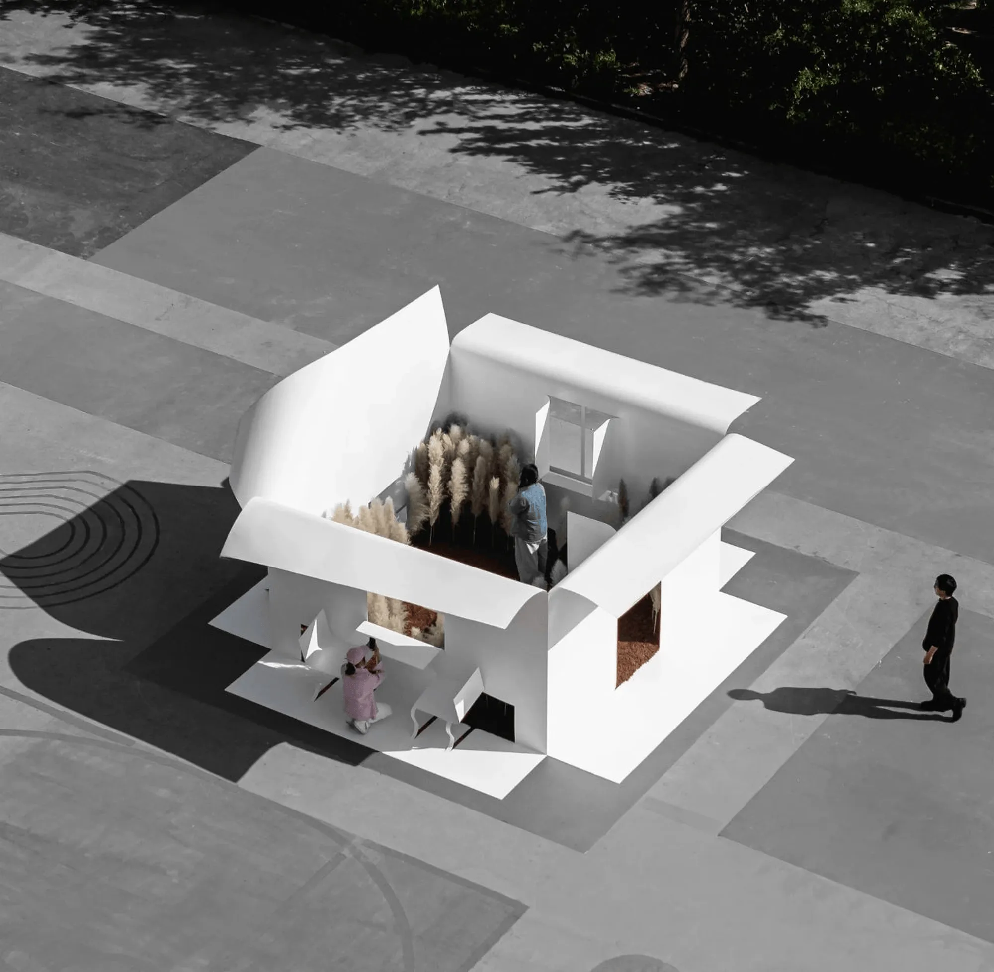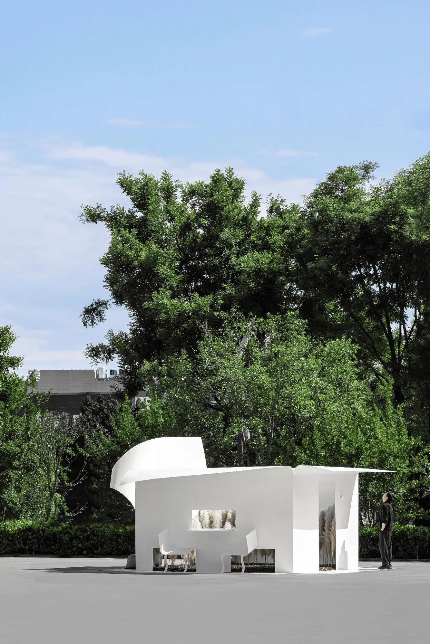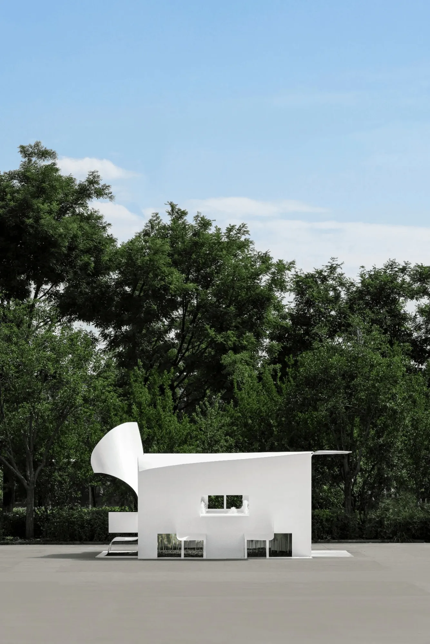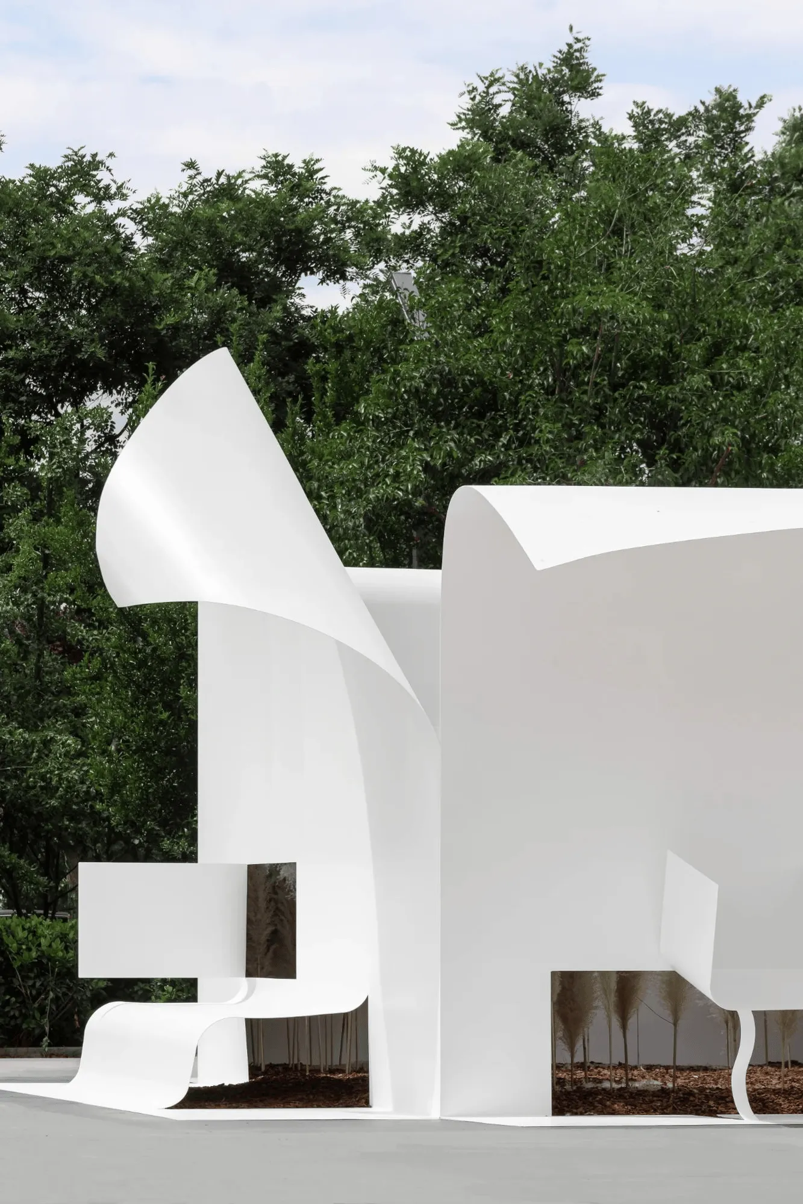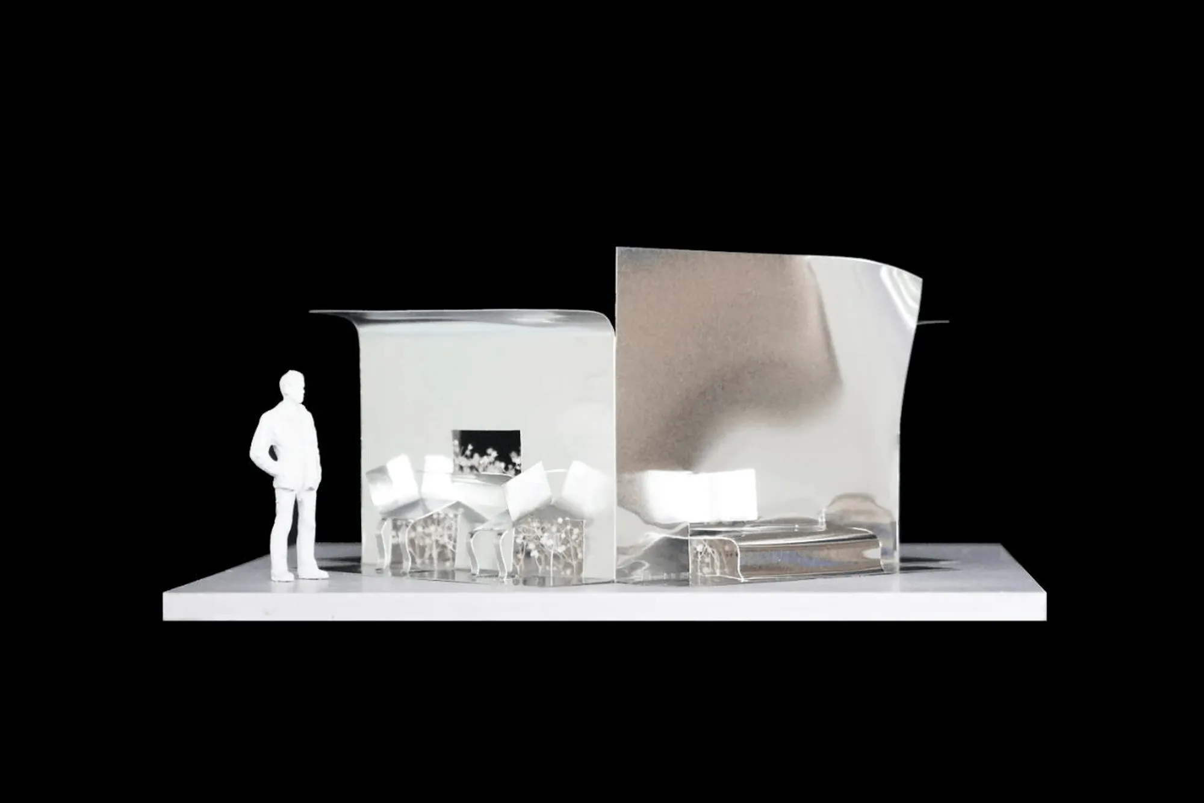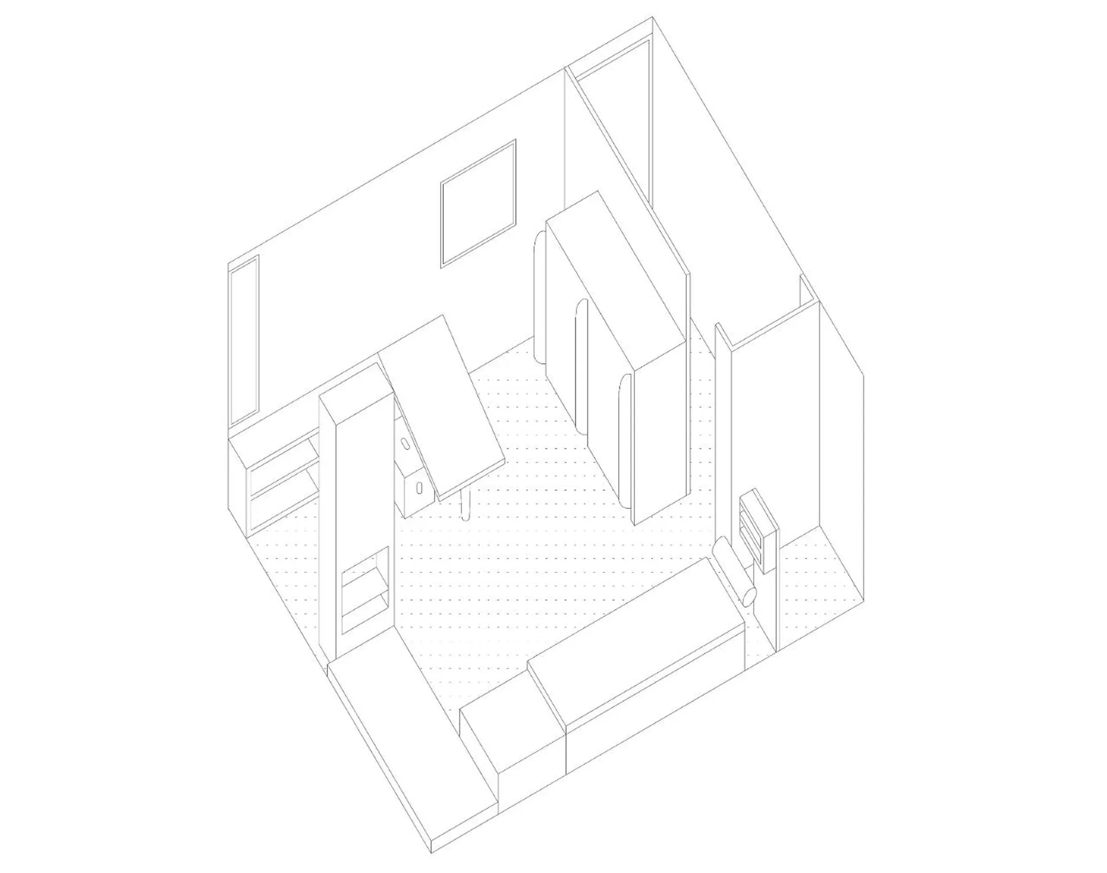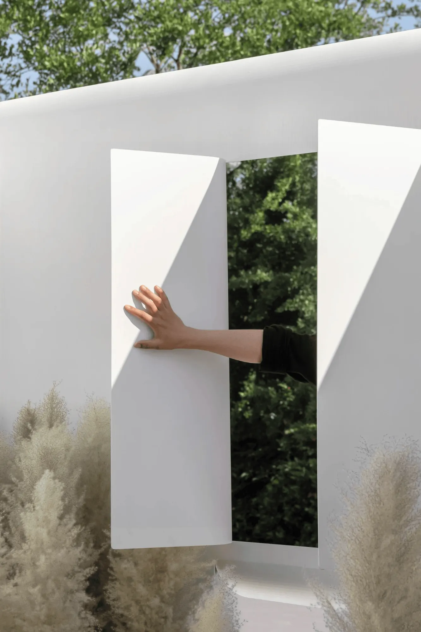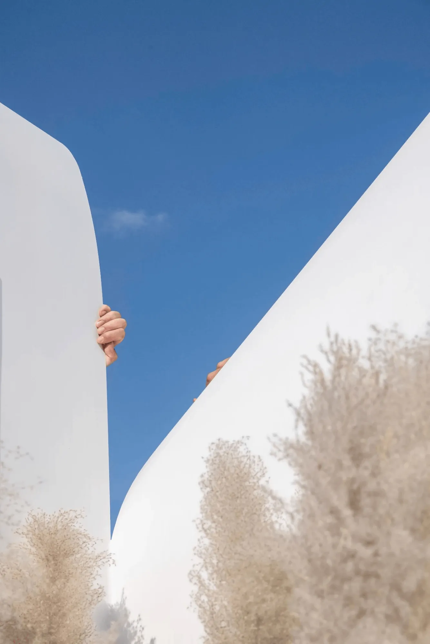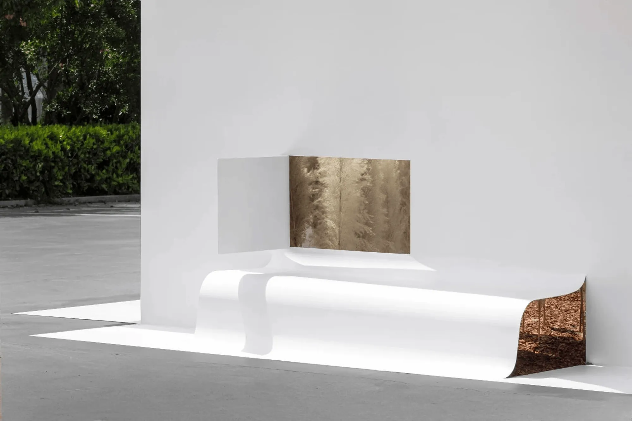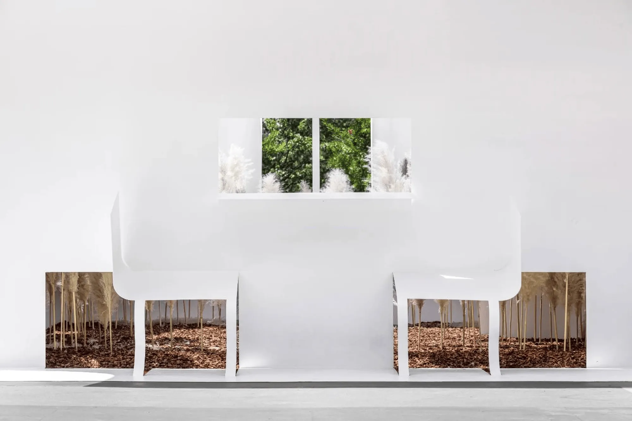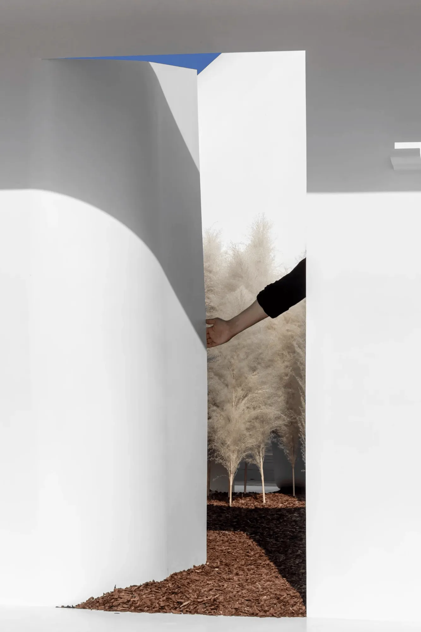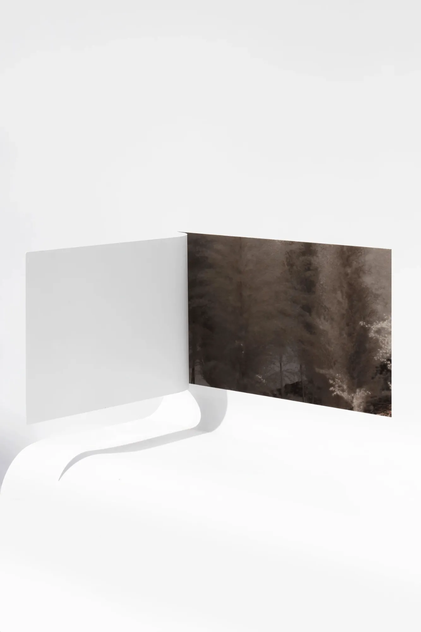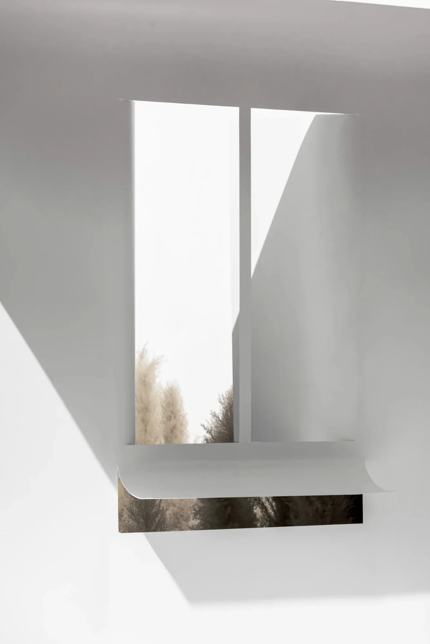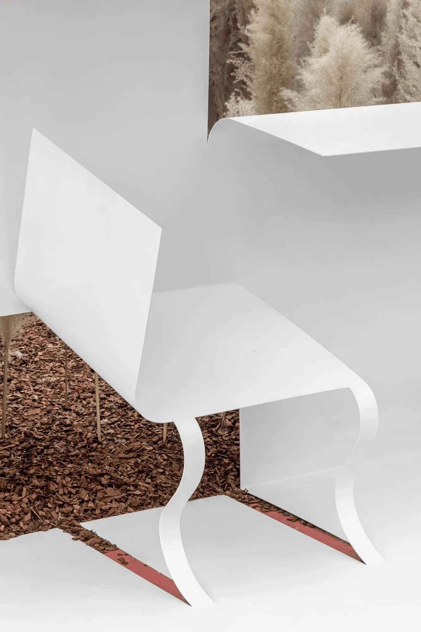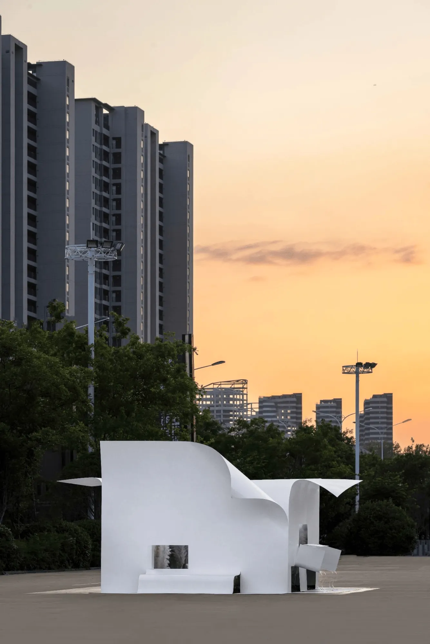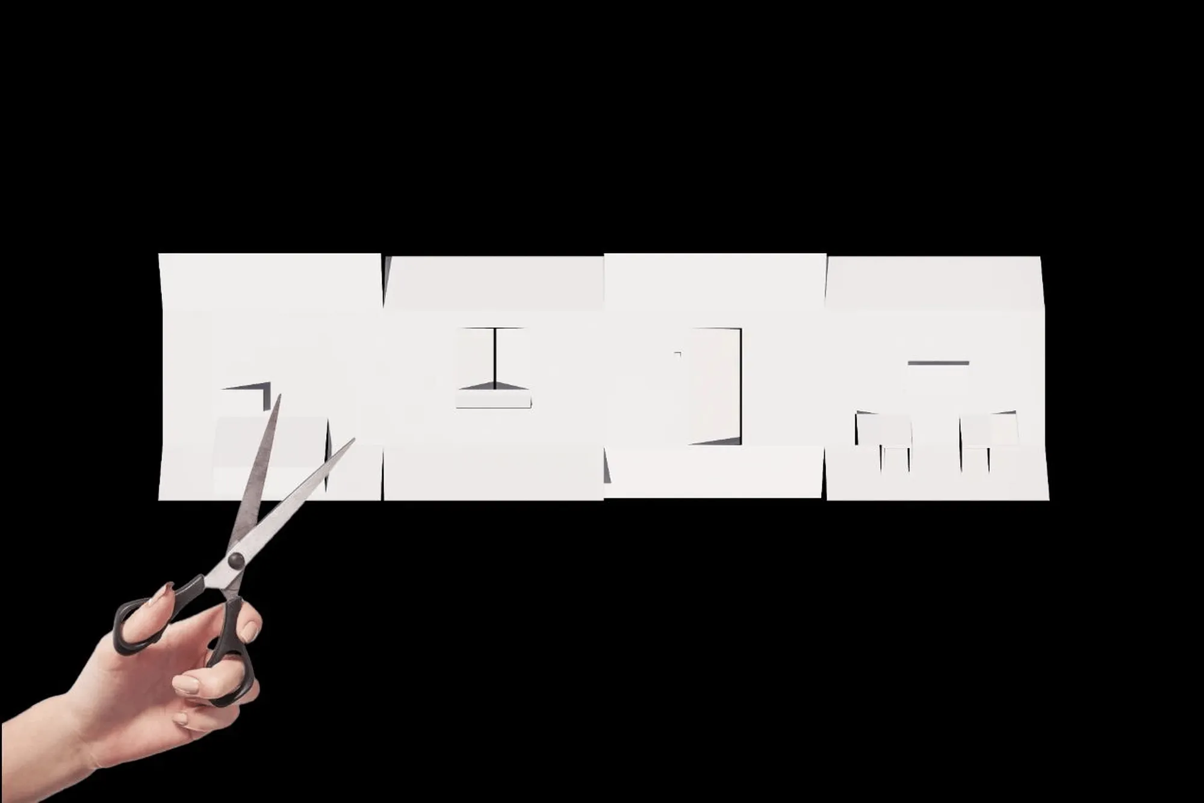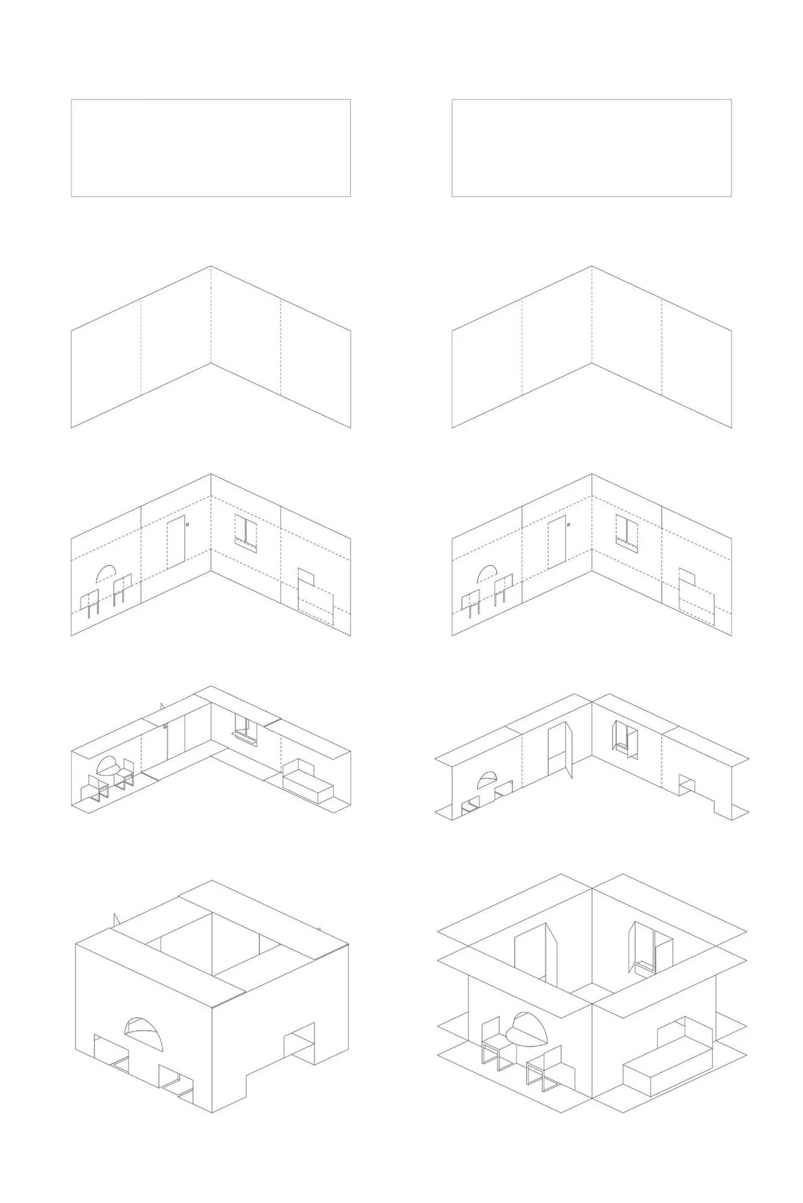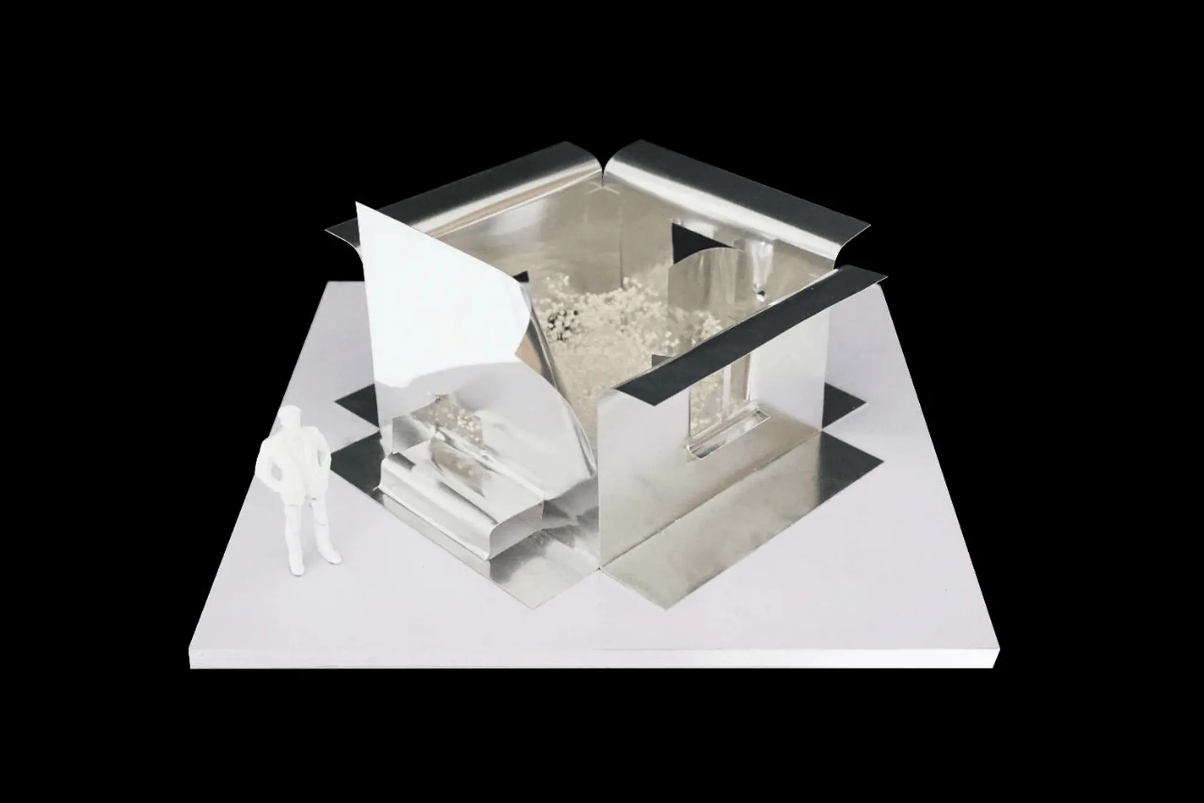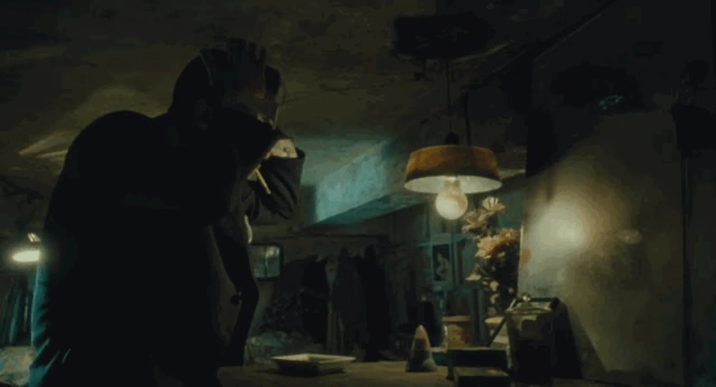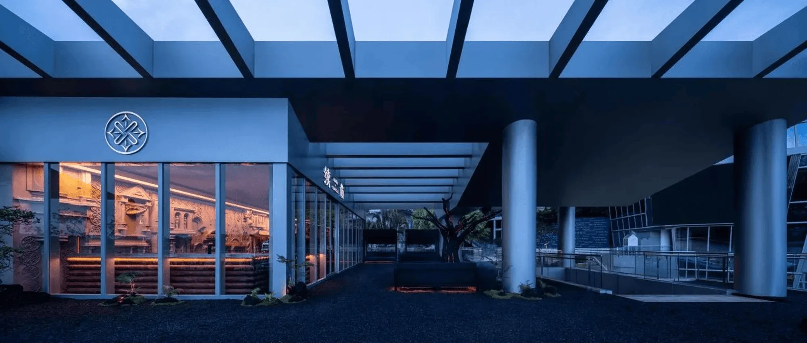The Paper Space Installation by IM Design in Xi’an offers an immersive architectural design experience, exploring the concept of “hometown” and urban dwelling within a paper-like structure.
Contents
Background of the Paper Space Installation
The Paper Space Installation, also known as [Zhi Jian], was created by IM Design as part of the Origin Land Art Festival · 2024 Xi’an Contemporary Design Week and the Foshan · Mei Tao Wan Urban Public Art Season. The project’s artistic director, Fu Shuai, and lead architect, Zhou Xiaofu, along with team members Hou Runhua, Dong Rubin, and He Qinghao, were inspired by the theme of “hometown” in the context of rapid urbanization and the emotional disconnect experienced by many in modern society.
Design Concept and Objectives of the Architectural Design Installation
Inspired by the quote from Noboru Kawazoe’s “The Demise of Architecture” and the concept of a two-dimensional universe from the novel “The Three-Body Problem”, the Paper Space Installation utilizes paper as a medium to explore the juxtaposition of a sparse “hometown” and a densely populated “city”. The design aims to provide an alternative spatial experience that contrasts with the surrounding urban environment and evokes a sense of introspection on the meaning of belonging and displacement.
Functionality and Spatial Organization of the Paper Space Installation
The interior space of the installation, measuring 3.66m x 3.66m x 2.26m, draws inspiration from Le Corbusier’s compact cabin, Le Cabanon, and serves as a microcosm of urban living. Through a series of folds and cuts in the steel plate structure, the installation blurs the boundaries between interior and exterior, creating a dynamic interplay of spaces. The “interior” features essential elements of a dwelling, such as doors, windows, tables, chairs, and a bed, while the “exterior” is defined by the surrounding urban landscape and the installation’s folded form.
Exterior Design and Aesthetics of the Paper Architectural Design
Constructed from 2mm thick steel plates, the Paper Space Installation achieves a paper-like thinness, obscuring structural elements and joints. The exterior’s white surface contrasts sharply with the urban context, creating a visually striking object. The folded form generates various openings and reveals multiple perspectives of the interior, framing views of the internal landscape composed of reeds and pine bark.
Construction and Engineering of the Architectural Design Installation
The installation was built using a combination of factory prefabrication and on-site assembly. The steel plate structure was carefully engineered to ensure stability and safety, with the external furniture designed to withstand a weight of up to 150kg, allowing for interaction with visitors.
Social and Cultural Impact of the Architectural Design Installation
The Paper Space Installation seeks to address the growing sense of displacement experienced by individuals in rapidly urbanizing societies. By reimagining public spaces as places of belonging and fostering a sense of community, the installation aims to bridge the gap between the individual and the collective, transforming the “city” into a “home”.
Project Information:
Architects: IM Design (Ji Shi She Ji Yan Jiu Suo)
Area: 29.8 m2
Project Year: 2024
Project Location: Xi’an Yuan Dian New City
Primary Materials: Stainless steel, reeds, pine bark
Project Type: Installation
Photographer: Kevin
Art Director: Fu Shuai
Lead Architect: Zhou Xiaofu
Team Members: Hou Runhua, Dong Rubin, He Qinghao
Construction Unit: Shi Jia Diao Su


