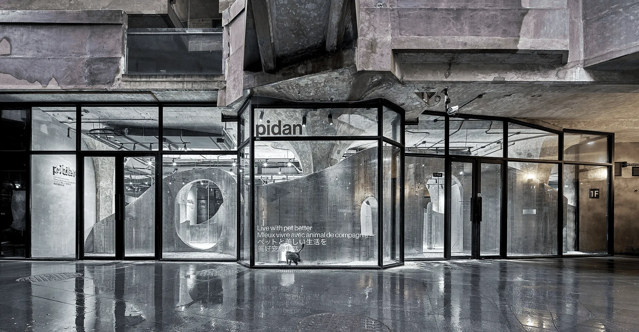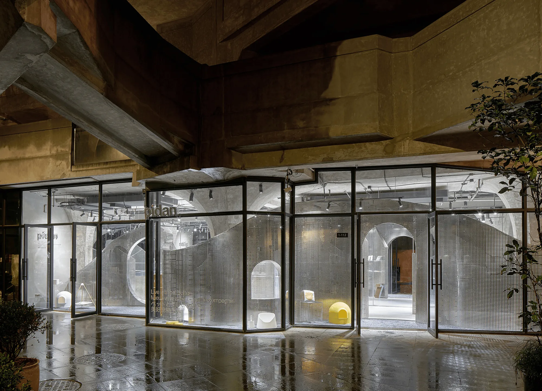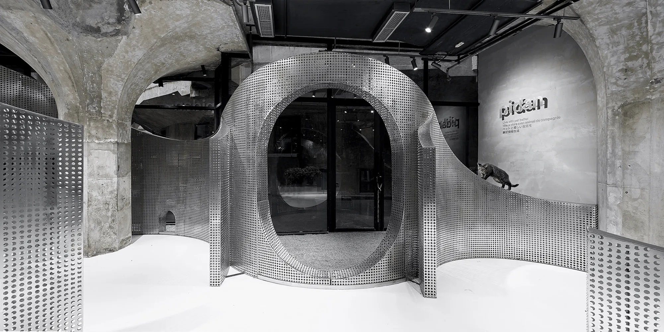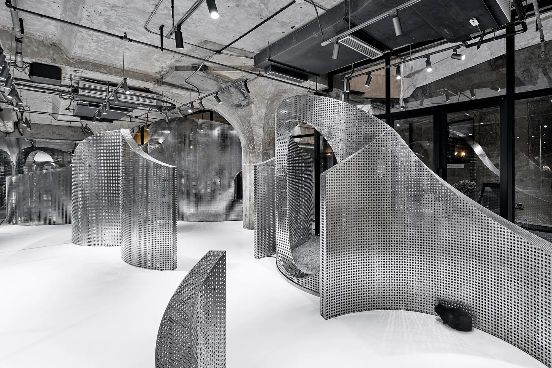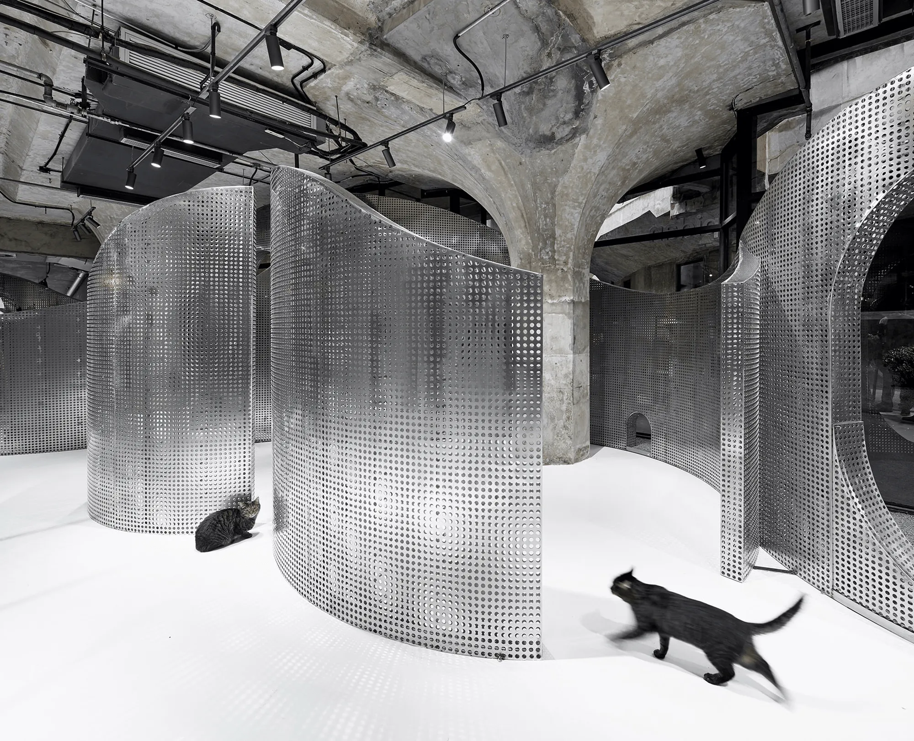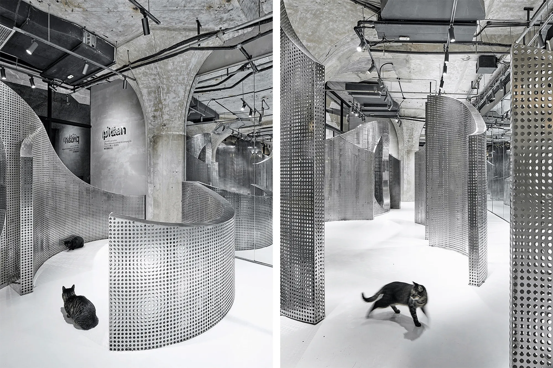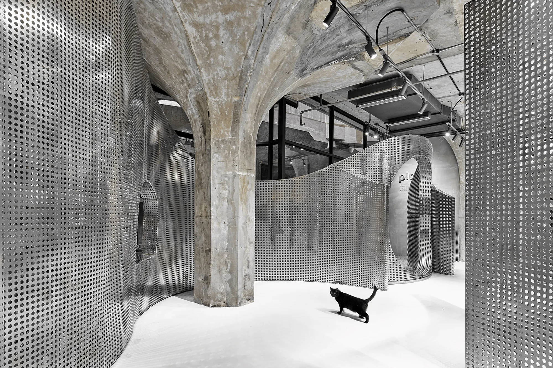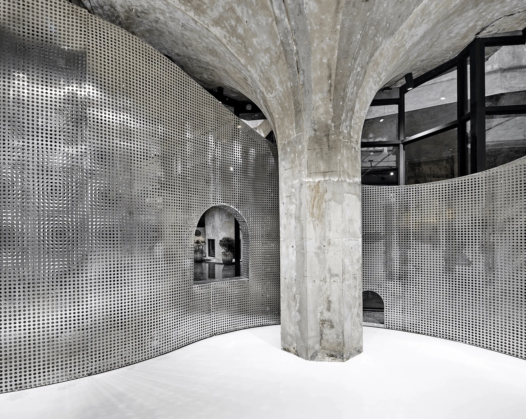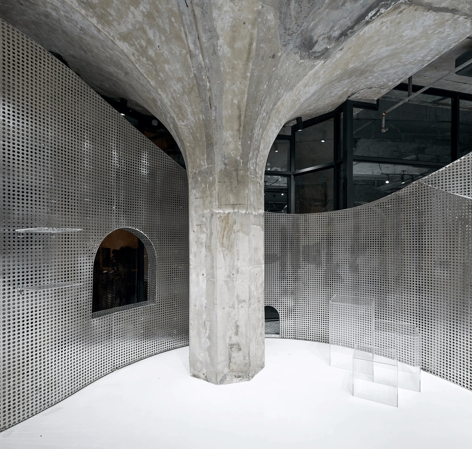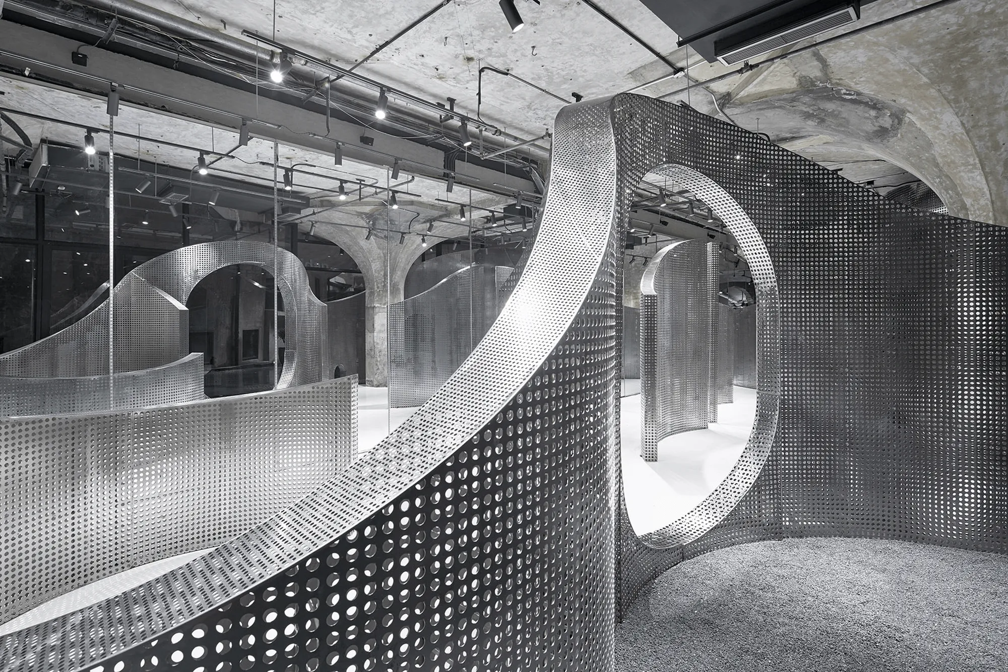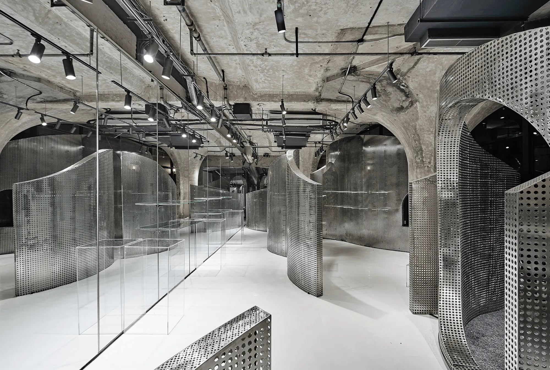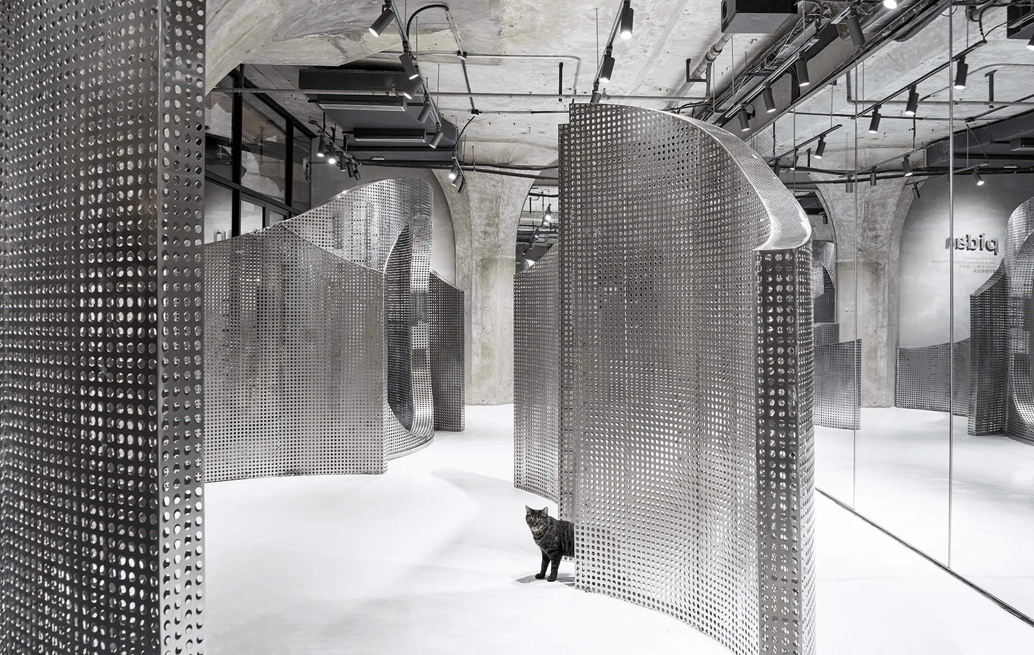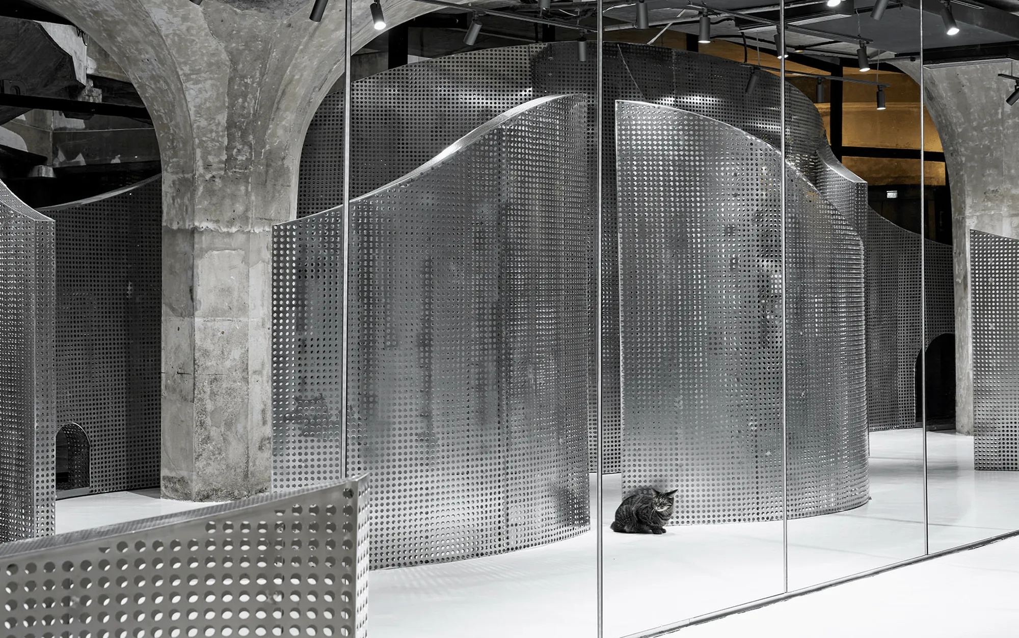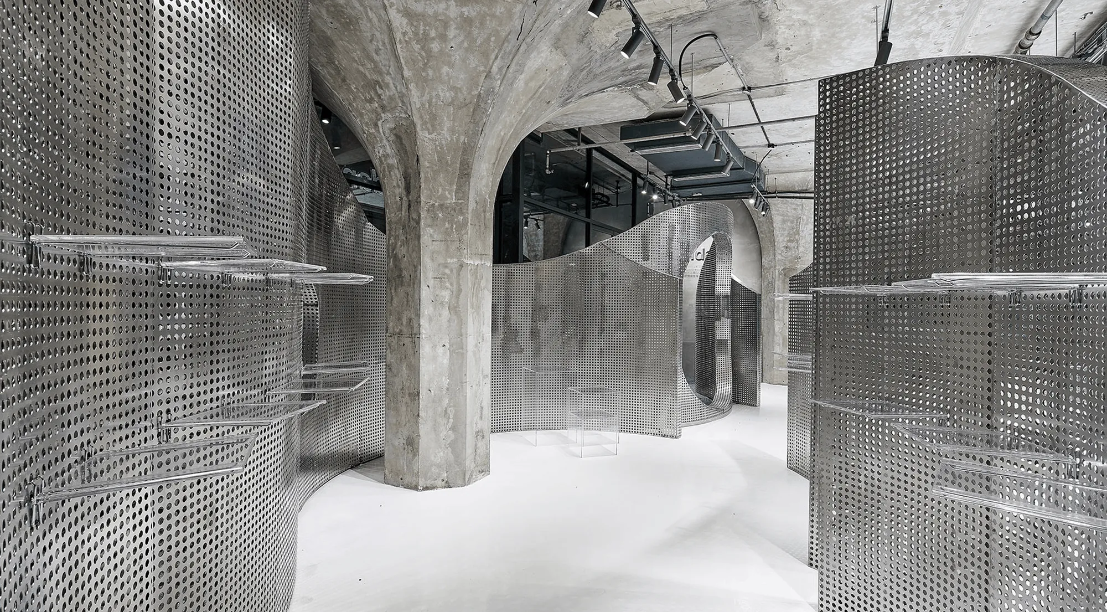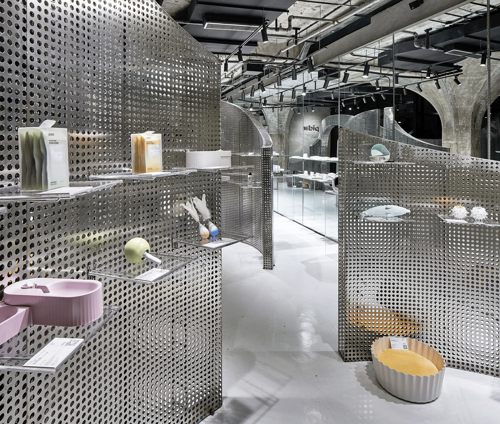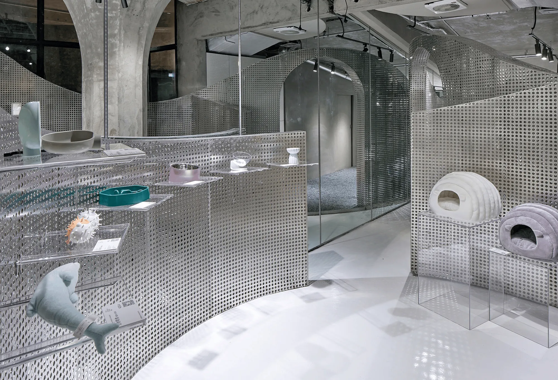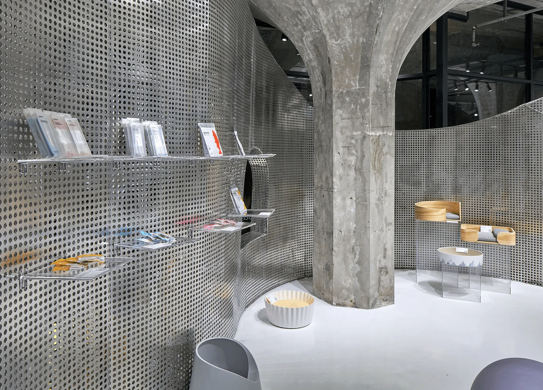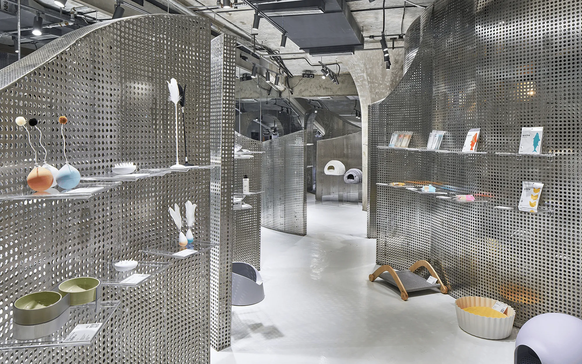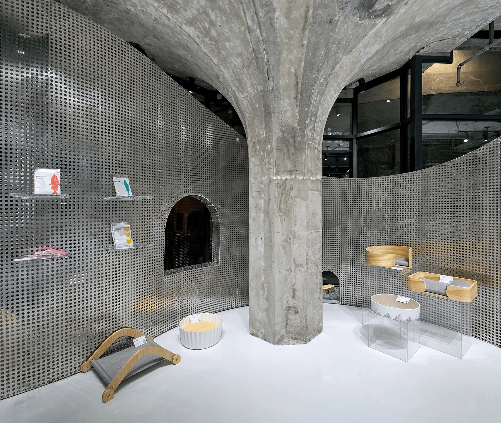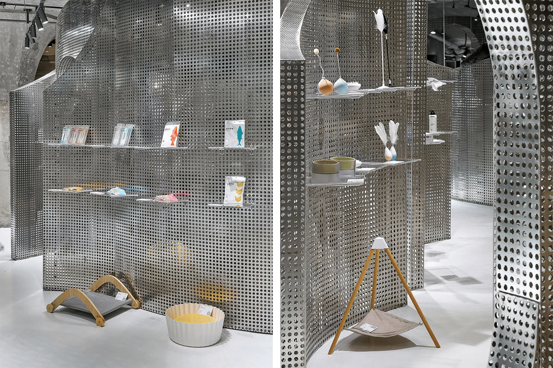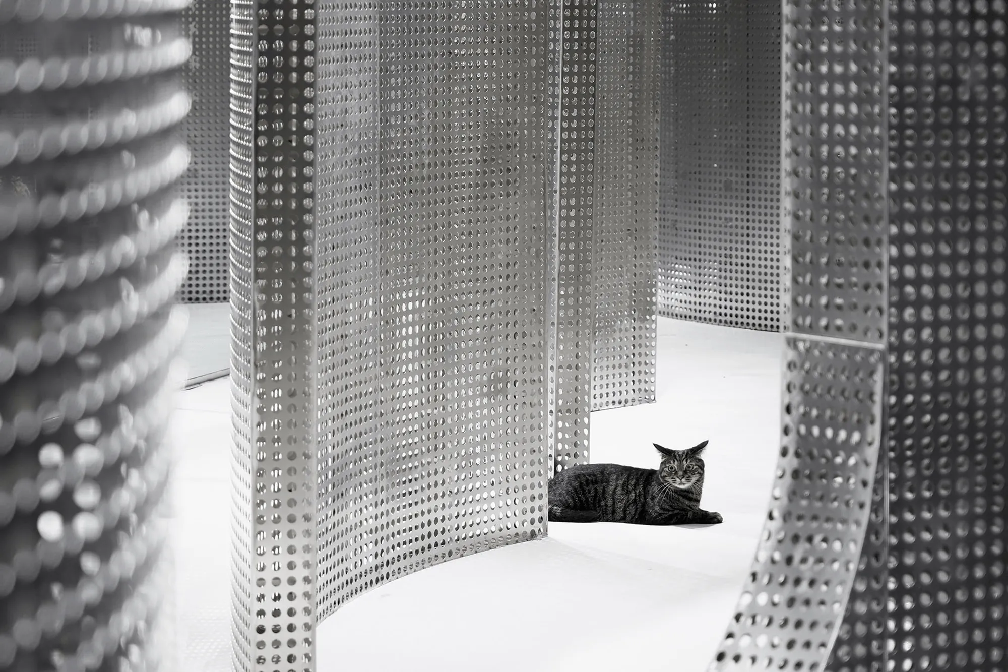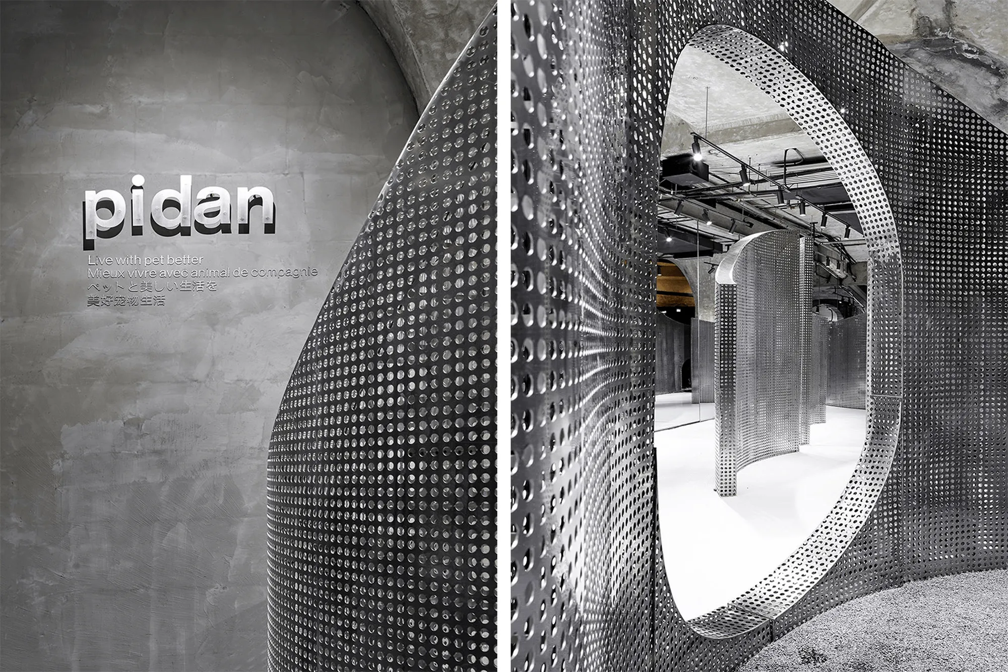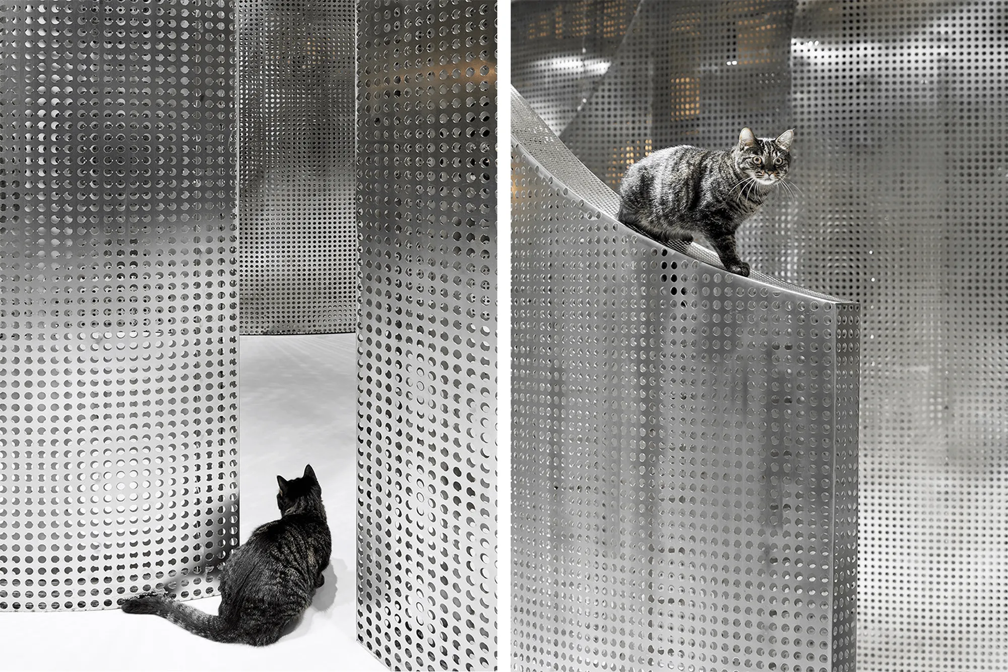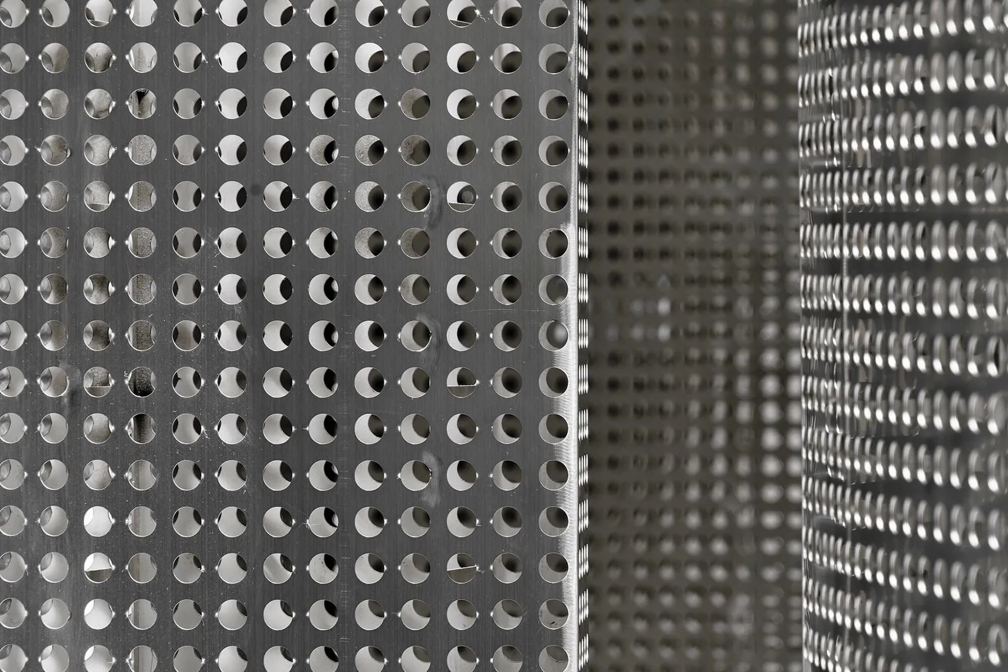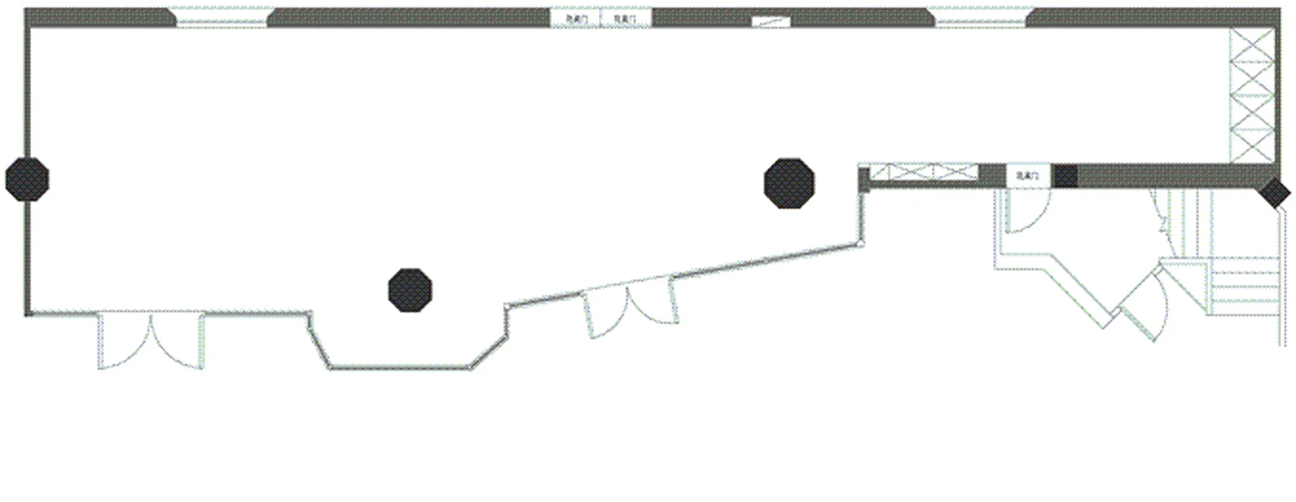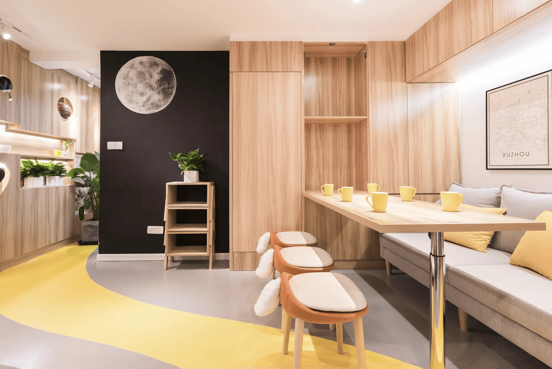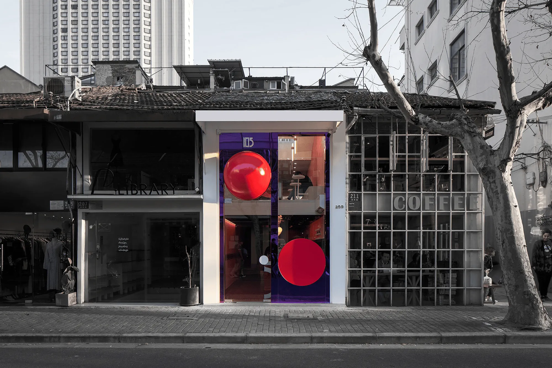This retail space, located in the historic Shanghai 1933 Old Mill, is more than just a store for pet products. Designed by I.F.S.E. SPACE CREATIVE LAB, it explores the concept of harmonious coexistence between humans and animals, transforming the former slaughterhouse into a haven for pets and their owners. With its innovative design, the space transcends the traditional retail experience, incorporating elements of art, architecture, and storytelling to create a truly unique and immersive environment.
The Shanghai 1933 Old Mill, a former slaughterhouse built in 1933 by renowned British architect Balfours, stands as a testament to the harmonious blend of architectural artistry and production techniques. Now a vibrant cultural center, it houses the new PidAn pet product retail space. This space, designed by I.F.S.E. SPACE CREATIVE LAB, aims to foster a deeper understanding of the interconnectedness between humans and animals.
The design team implemented a “de-windowing” approach, transforming the exterior into a grand display window that seamlessly blends with the architectural essence of the 1933 Old Mill. This seamless integration eliminates traditional barriers, creating a direct and imaginative connection between the space and its surroundings. The architects strategically emphasized the architectural language while downplaying the typical window display, merging the space itself with the building and the window into a unified experience. This approach fosters a more harmonious and playful relationship between the space and the animals.
The design process began with a compelling narrative centered around a cat’s journey. This narrative served as the foundation for defining the interior and exterior spaces, utilizing circular elements to delineate the fundamental functional areas within the dwelling. The space was aptly named “Animal Backbone”, evoking the image of a massive animal’s backbone rising gracefully from the ground. The “backbone”, rendered in stainless steel, features 480,000 perforations, a symbolic representation of the suffering and the unburdened souls of animals. This intricate design embodies the weight of history, shared by both humans and animals.
The “narrative strategy” unfolds through a series of interconnected stories, culminating in a unique interplay of concave and convex surfaces. The architects carefully curated the flow of lines, ensuring a seamless and aesthetically pleasing experience. The integration of metal, concrete, and stainless steel creates an interplay of lines, surfaces, and spaces, fostering an interactive environment for humans and animals. This convergence of elements shapes a new retail space that transcends the conventional, celebrating the profound connection between humanity and the animal kingdom.
Upon entering the interior, a sweeping expanse of glass mirrors the space, creating an illusion of doubling its size. This mirrored reflection acts as a counterpoint to the space, prompting contemplation about the interconnectedness of interior and exterior realms.
Through a process of “spatial magic”, the space continuously evolves, inviting users to question the arrangement of displays. The intricate perforations in the metal panels conceal hidden grooves designed to accommodate acrylic panels, which can be used to showcase a variety of animal products. This ingenious system allows for personalized pet care, providing a comforting environment for both humans and their furry companions. The versatility of the space extends beyond its functional purpose, serving as a commemorative space, a haven for animals, and even a platform for launching events.
Project Information:
Architect: I.F.S.E. SPACE CREATIVE LAB
Location: Shanghai, China
Year: 2023


