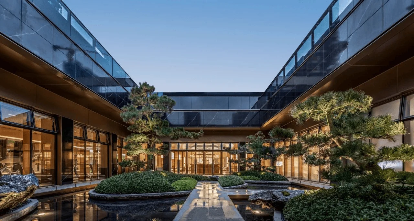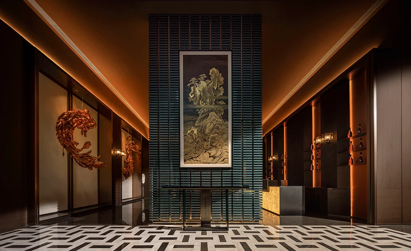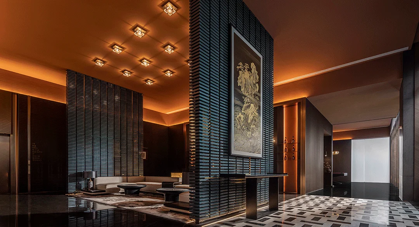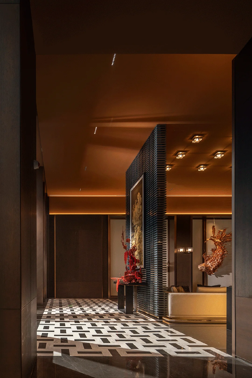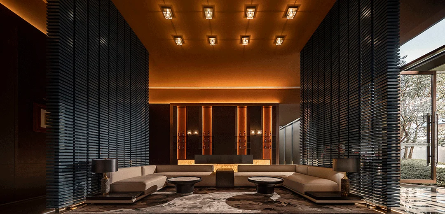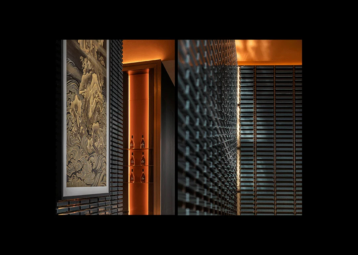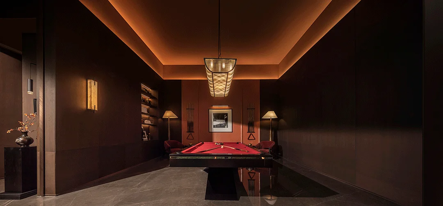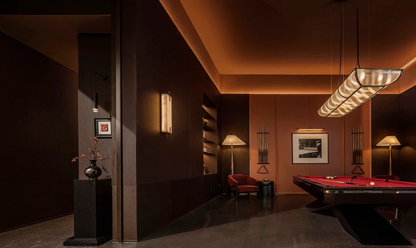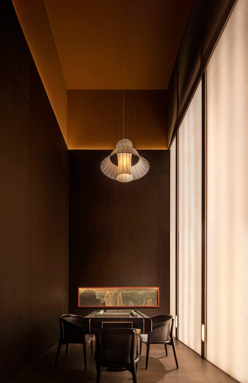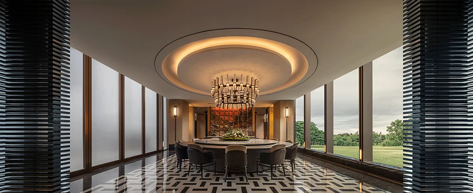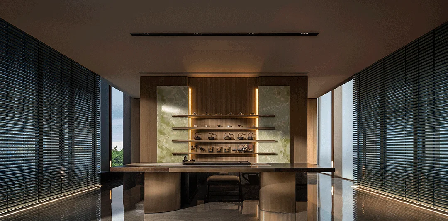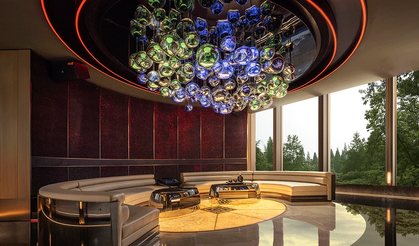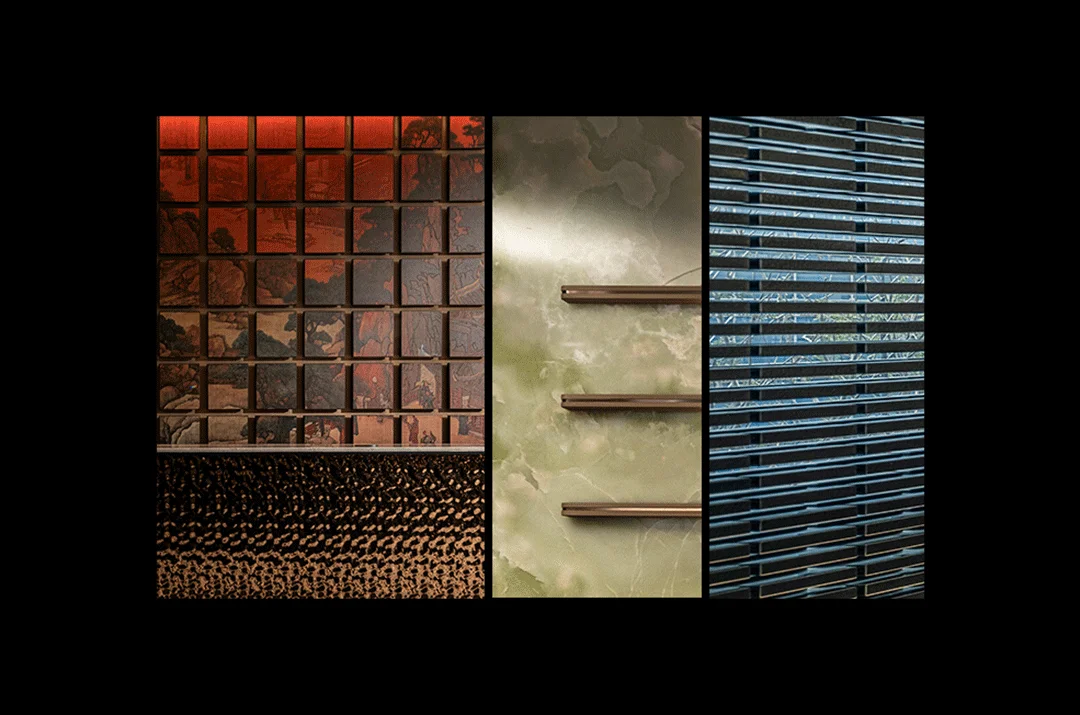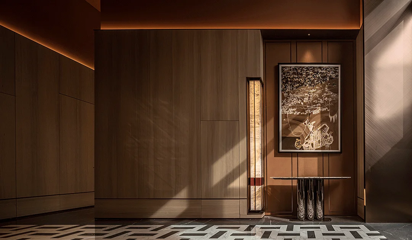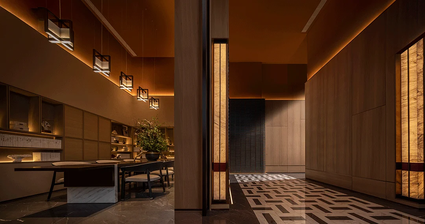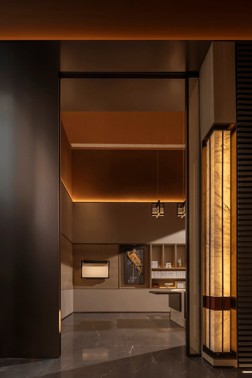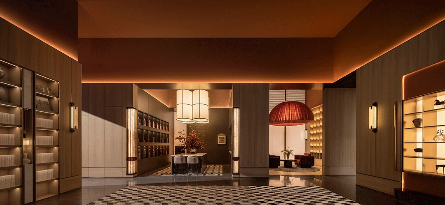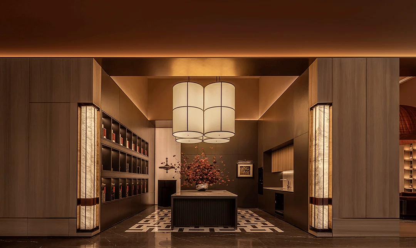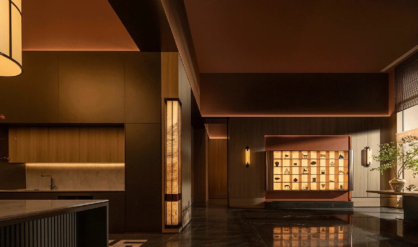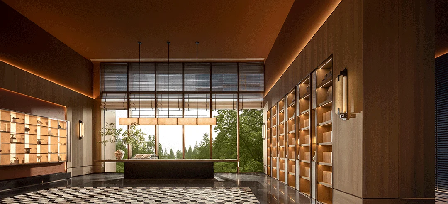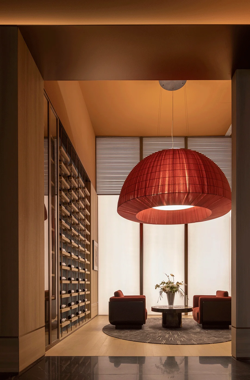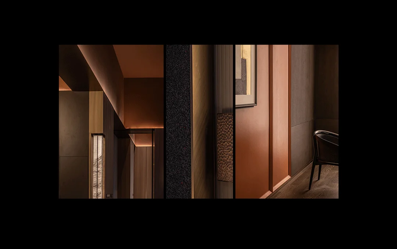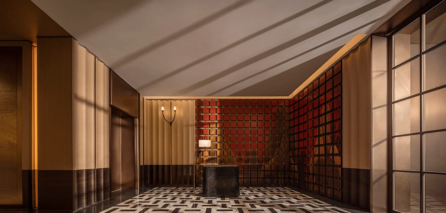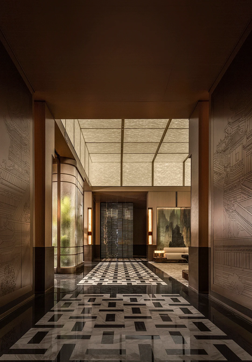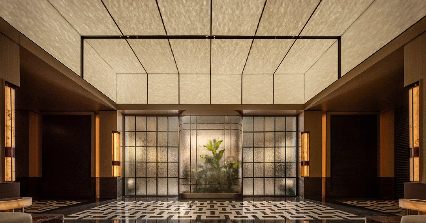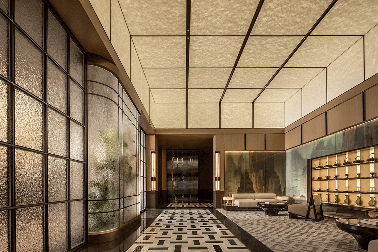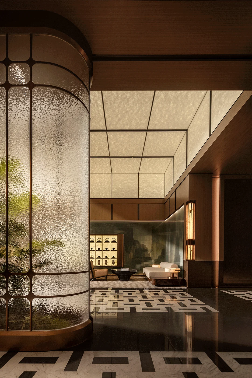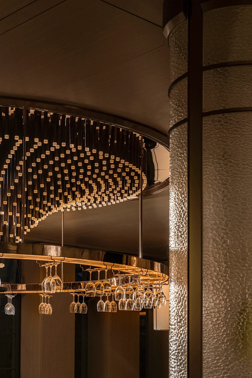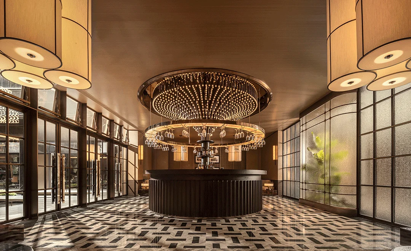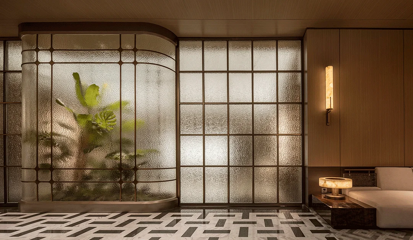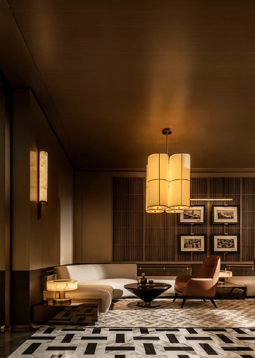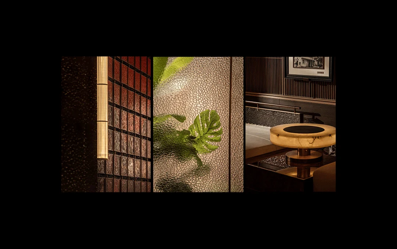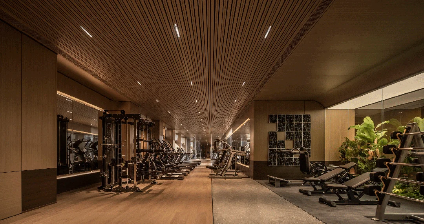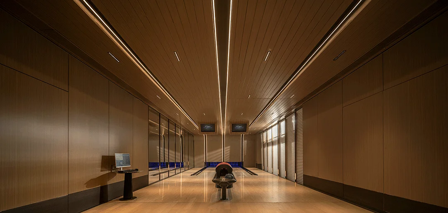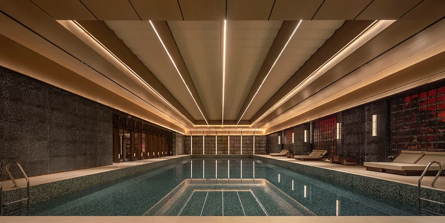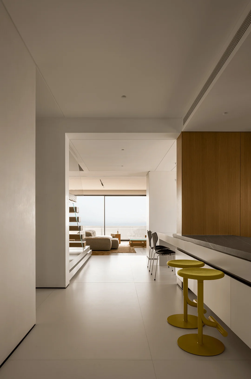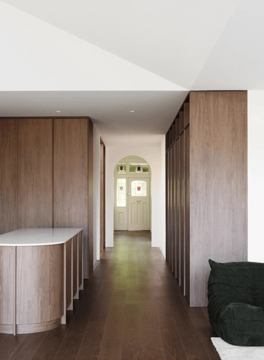Poly Merchants Plaza Tianyue Xi Phase II Clubhouse in Wenzhou offers a luxurious hospitality design experience by Mind Design.
Contents
Project Background and Context of the Poly Merchants Plaza Clubhouse
The Poly Merchants Plaza Tianyue Xi Phase II Clubhouse is located in Wenzhou, China, a city known for its vibrant commercial activity and rich cultural heritage. The clubhouse serves as a central amenity for residents of the Poly Merchants Plaza Tianyue Xi development, offering a diverse range of leisure, social, and wellness facilities. The project was undertaken by Mind Design, a renowned architectural and interior design firm with extensive experience in creating high-end hospitality spaces. Mind Design’s approach was to create a clubhouse that reflects the local context while incorporating a modern, sophisticated design language.
Design Concept and Objectives of the Clubhouse
Mind Design’s design concept for the clubhouse revolves around creating a sense of tranquility and harmony, drawing inspiration from traditional Chinese gardens and courtyards. The design team aimed to create a seamless transition between indoor and outdoor spaces, maximizing natural light and views of the surrounding landscape. The clubhouse’s architecture and interior design are characterized by clean lines, natural materials, and a sophisticated color palette. The use of wood, stone, and water elements adds a touch of warmth and natural beauty to the space. The design also prioritizes functionality, ensuring that the clubhouse’s various spaces are well-organized and easily accessible to residents.
Functional Layout and Spatial Planning of the Poly Merchants Plaza Clubhouse
The clubhouse is designed to accommodate a wide range of activities and amenities. The main entrance leads to a spacious lobby area, featuring a reception desk, seating areas, and a central courtyard. The lobby provides access to various functional zones, including a fitness center, a swimming pool, a bowling alley, a tea room, a dining room, a bar, and other social spaces. Each zone is thoughtfully designed to create a unique atmosphere and cater to the specific needs of residents. The fitness center is equipped with state-of-the-art exercise machines and offers views of the surrounding greenery, while the swimming pool provides a serene and relaxing environment. The dining room features a large, circular table and is ideal for hosting private events. The bar is designed with a sophisticated, contemporary aesthetic and offers a wide selection of beverages. The tea room provides a traditional Chinese setting for relaxation and conversation.
Exterior Design and Aesthetics of the Clubhouse
The clubhouse’s exterior design is characterized by its modern, minimalist aesthetic, incorporating elements of traditional Chinese architecture. The use of large windows allows for ample natural light to enter the building, creating a bright and airy atmosphere. The courtyard provides a focal point for the clubhouse’s exterior and is designed to be a tranquil and inviting space. The landscaping surrounding the clubhouse is carefully curated to complement the building’s architecture and create a seamless transition between the built environment and the natural landscape.
Technology Details and Sustainability Features of the Poly Merchants Plaza Clubhouse
The clubhouse incorporates various sustainable design features, including energy-efficient lighting systems, water-saving fixtures, and the use of locally sourced materials. The design team prioritized the use of natural ventilation and daylighting to minimize the building’s environmental impact. The clubhouse is also equipped with advanced technology systems, including a smart building management system, which helps to optimize energy consumption and ensure the comfort of residents.
Social and Cultural Impact of the Clubhouse
The Poly Merchants Plaza Tianyue Xi Phase II Clubhouse is designed to be a vibrant social hub for residents, fostering a sense of community and belonging. The clubhouse provides a variety of spaces for residents to interact and socialize, including the lobby, the dining room, the bar, and the tea room. The design also encourages residents to engage with the surrounding landscape, creating opportunities for outdoor activities and relaxation. The clubhouse’s design reflects the local culture and heritage, incorporating elements of traditional Chinese architecture and garden design. The clubhouse is expected to become a landmark within the Poly Merchants Plaza Tianyue Xi development and contribute to the overall appeal of the community.
Economic Considerations and Construction Management
The Poly Merchants Plaza Tianyue Xi Phase II Clubhouse represents a significant investment in the Poly Merchants Plaza development, adding value to the property and enhancing the overall living experience for residents. The construction process was managed efficiently, ensuring that the project was completed on time and within budget. The design team worked closely with the construction team to ensure that the building’s design intent was realized effectively.
Post-Completion Evaluation and Feedback of the Poly Merchants Plaza Clubhouse
Since its completion, the Poly Merchants Plaza Tianyue Xi Phase II Clubhouse has received positive feedback from residents and visitors alike. The clubhouse’s design has been praised for its blend of contemporary aesthetics and traditional Chinese elements, creating a space that is both luxurious and welcoming. The functionality of the clubhouse’s various spaces has also been commended, with residents appreciating the diverse range of amenities available. The clubhouse has become a popular gathering place for residents, contributing to the overall sense of community within the development.
Conclusion: Mind Design’s Successful Hospitality Design
The Poly Merchants Plaza Tianyue Xi Phase II Clubhouse is a testament to Mind Design’s ability to create high-quality hospitality spaces that cater to the needs of discerning residents. The design successfully balances contemporary aesthetics with traditional Chinese elements, creating a harmonious and luxurious environment. The clubhouse’s functional layout, sustainable design features, and social impact make it a valuable asset to the Poly Merchants Plaza development. Mind Design’s expertise in architecture and interior design is evident in the thoughtful and well-executed design of the clubhouse, which is sure to be enjoyed by residents for years to come.
Project Information:
Architects: Mind Design
Area: 1788 m²
Project Year: 2023
Project Location: Wenzhou, China
Client: Poly Developments – China Merchants Shekou – Wenzhou Chengfa
Interior Design: Mind Design
Soft Decoration Design: Mind Design Soft Decoration (North Block)
Special thanks: Poly Development East China Regional Shared Center, Wenzhou Zhenxi Real Estate Co., Ltd.
Photographer: HereSpace


