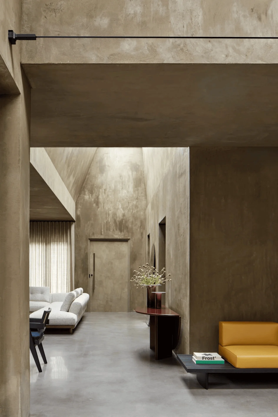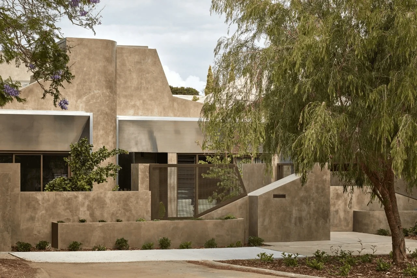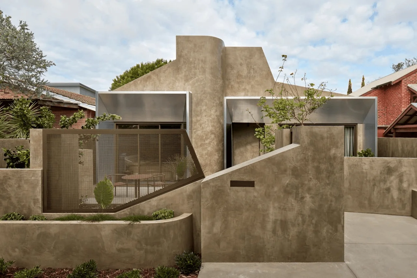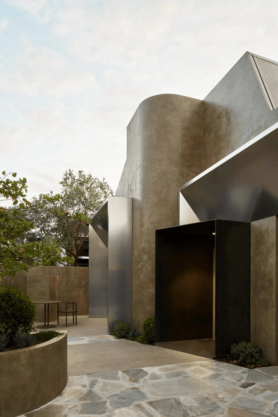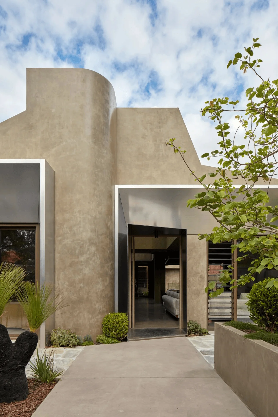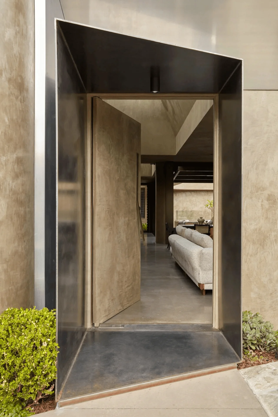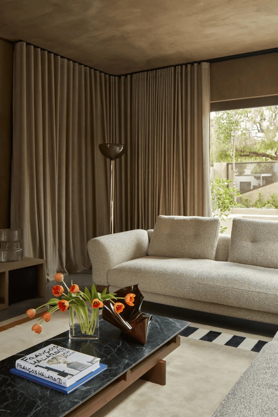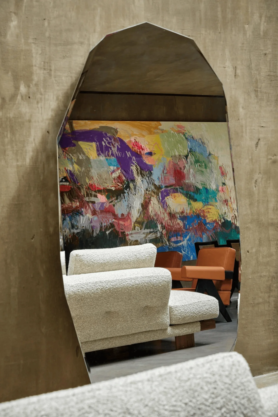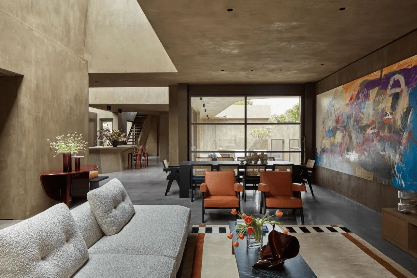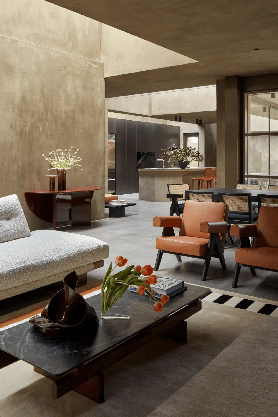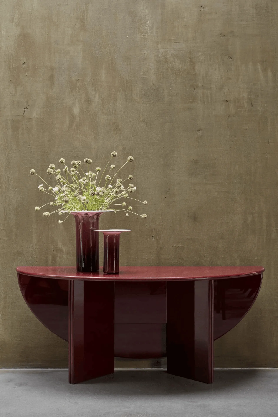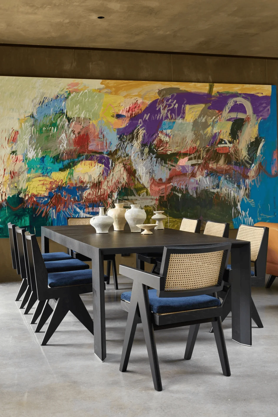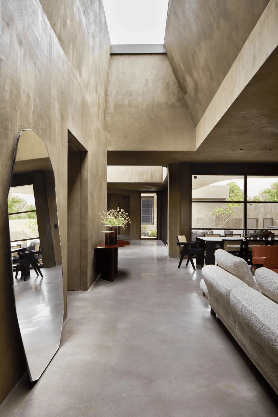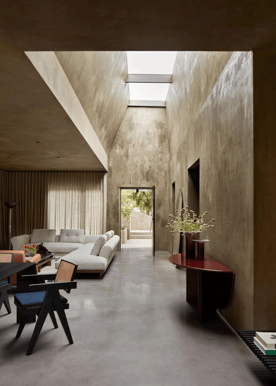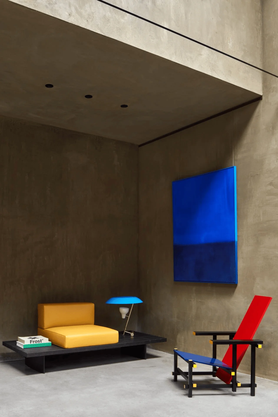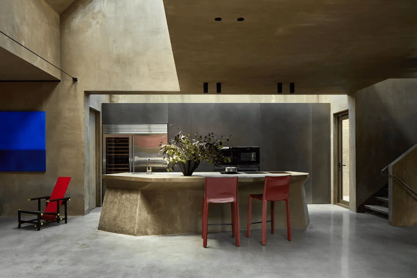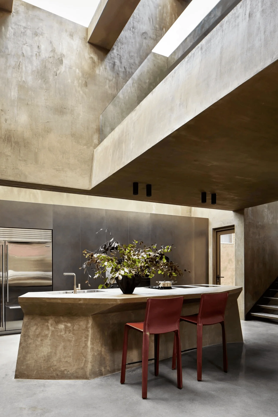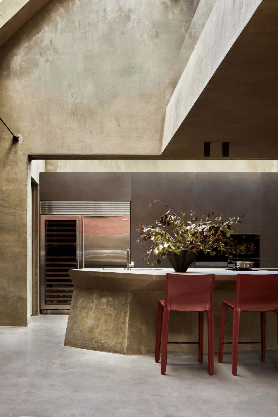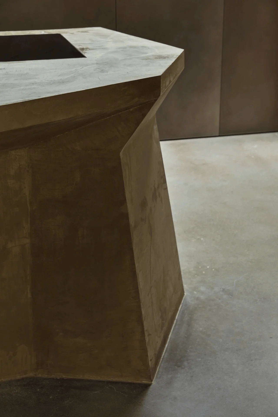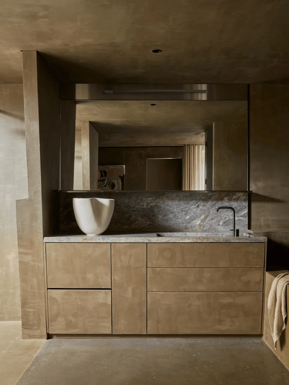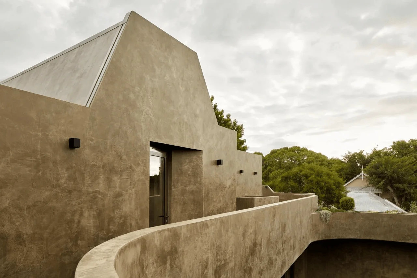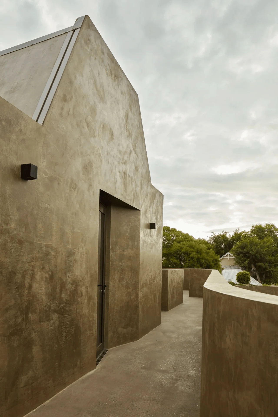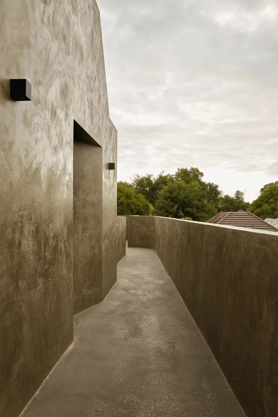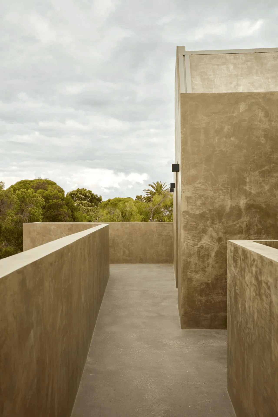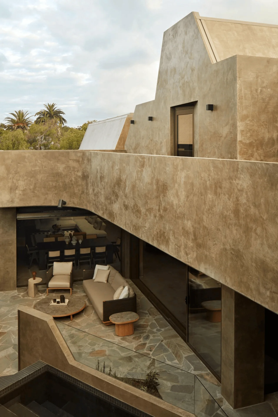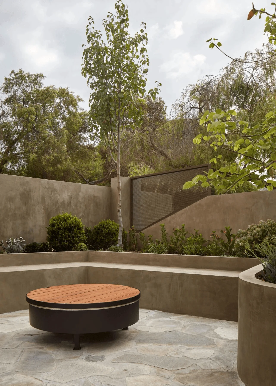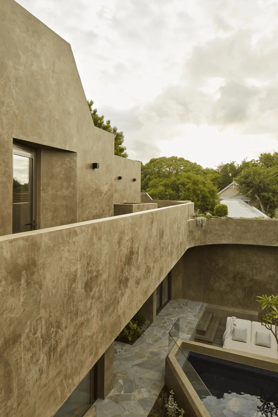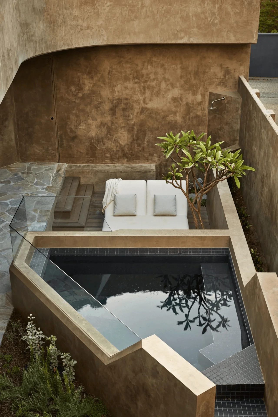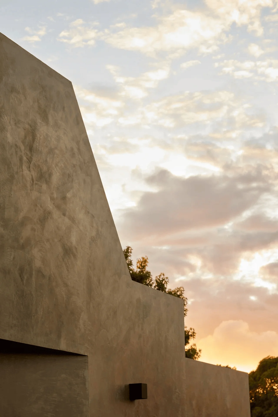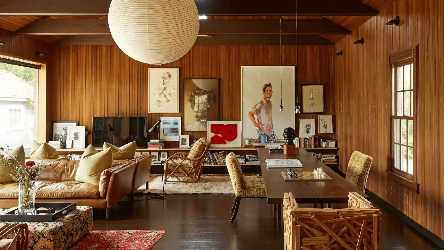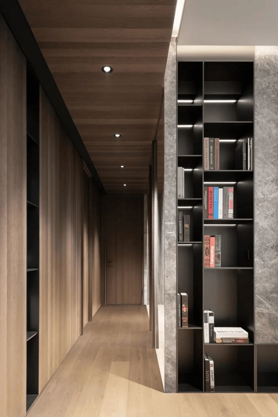Proclamation Houses, a residential design by State of Kin in Australia, features a bold geometric facade and integrates indoor and outdoor spaces.
Contents
Project Background: Proclamation Houses in Subiaco, Australia
Proclamation Houses is a residential project situated in Subiaco, Australia, a suburb renowned for its eclectic mix of buildings and villas. The project site, located in a neighborhood known for its unique architectural landscape, provided an opportunity to create a visually striking and contextually appropriate design that honors the area’s heritage while introducing modern design elements. This project aims to redefine urban living through a sensitive and innovative approach to architectural design. Proclamation Houses exemplifies a thoughtful response to site context and neighborhood character in an urban setting, reflecting a contemporary interpretation of traditional architectural forms. In the realm of residential architectural design, Proclamation Houses stands out with its skillful integration of traditional features and modern design, seamlessly blending into the existing environment while making a bold statement.
Design Concept and Objectives: Blending Tradition and Modernity
State of Kin, the design studio behind Proclamation Houses, sought to create a design that celebrated the architectural heritage of Subiaco while introducing a contemporary edge. The design concept draws inspiration from the most traditional character homes in the region, incorporating the existing language and vocabulary of local architectural forms. This approach demonstrates a deep understanding of and respect for the local architectural heritage and its influence on the urban landscape. The design team aimed to craft a harmonious blend of traditional and modern architecture, using a rational and sensitive approach to design while prioritizing sustainability and the client’s vision. The studio aimed to achieve a harmonious integration of interior and exterior spaces with an emphasis on natural light, vegetation, and ventilation. The design concept emphasizes a sustainable design approach and seeks to enhance urban living through innovative spatial and aesthetic planning. The project exemplifies a unique design philosophy, blending contemporary and heritage building elements within a residential environment.
Functional Layout and Spatial Planning: Interior and Exterior Harmony
The Proclamation Houses design fosters a strong connection between interior and exterior spaces. The interiors are light-filled and seamlessly flow into spacious outdoor activity areas. The central garden becomes the heart of the home, with communal living areas thoughtfully arranged around it to maximize the impact of natural light and greenery. The central garden also serves as a visual and functional connector between indoor and outdoor living spaces. A separate bedroom and bathroom are accessible from the central garden through a glass door, allowing for a sense of privacy and tranquility. Furthermore, a second-floor mezzanine provides study and guest areas, adding versatility to the design. The spatial planning reflects a keen understanding of the needs of the inhabitants, seeking to create a comfortable and functional environment. The use of light wells, gardens, and strategically placed glass elements enhances the sense of indoor-outdoor flow, maximizing natural light and ventilation, reflecting a thoughtful consideration of natural resource utilization within the residential design.
Exterior Design and Aesthetics: Sculptural Facade and Raw Materials
The exterior facade of Proclamation Houses is arguably the most striking feature of the design. It stands out from the neighborhood with its bold, angular, and abstract architectural forms. The single-storey facades have been revitalized with a sculptural approach and new geometric additions that create a dynamic and modern aesthetic. The olive-toned exterior palette seamlessly complements the verdant streetscapes and native mint trees that surround the property, creating a harmonious and visually engaging connection to the environment. This connection underscores the importance of integrating architecture with natural elements within the residential design context. The juxtaposition of the raw olive colors with crisp aluminum awnings further adds to the visual appeal and contrast of the facade. The facade design skillfully integrates both traditional and modern architectural influences, creating a unique and visually engaging residential experience.
Material Selection and Sustainability: Texture and Depth
The material palette for Proclamation Houses is minimalist, allowing the natural texture and depth of each material to take center stage. Concrete, brushed stainless steel, natural stone, warm walnut, and black oiled wood are used throughout the project to create a sense of balance and harmony. The choice of materials reflects the design team’s emphasis on sustainability and natural resources. The selected materials create a timeless and sophisticated design that allows for a connection to the environment. Furthermore, these materials lend a tactile quality to the spaces, adding depth and texture to the interior. The materials chosen for both the interiors and exteriors of Proclamation Houses are carefully selected to create a cohesive aesthetic that complements the natural environment and promotes sustainable practices.
Interior Design: Creating a Cohesive and Comfortable Space
The olive tones that characterize the exterior are carried through into the interior spaces, resulting in a complete and harmonious design experience. The interior spaces feature a cohesive design that connects to the exterior, resulting in a feeling of seamless integration and a sense of comfort and unity. The interior spaces are designed to be light-filled and spacious, with a focus on natural materials and a minimalist aesthetic. A curated selection of furniture and decorative elements adds softness and warmth to the interior, completing the design vision. The selection of furniture pieces also reflects an understanding of the interplay of form and function. The overall design emphasizes the importance of a holistic design experience that connects people to the space and the natural environment. The interior spaces are curated to enhance comfort, functionality, and aesthetics within the residential realm.
Landscape Design: Integrating Nature into the Urban Environment
Local plants play a significant role in the design of Proclamation Houses, blurring the lines between interior and exterior spaces. A large area between the street and the entrance is dedicated to native plants, creating a welcoming and harmonious transition from the public realm into the private realm. This green space enhances the visual appeal and provides a connection to the natural environment. The project highlights the importance of landscape design within the context of residential design. By carefully integrating local plants and greenery, the design team aims to create a tranquil and restorative environment. The landscape design features also incorporate natural ventilation and light optimization, creating a cohesive and sustainable design.
Project Information:
Residential
State of Kin
Australia
2016
Concrete, Stainless Steel, Natural Stone, Walnut, Black Oiled Wood
State of Kin


