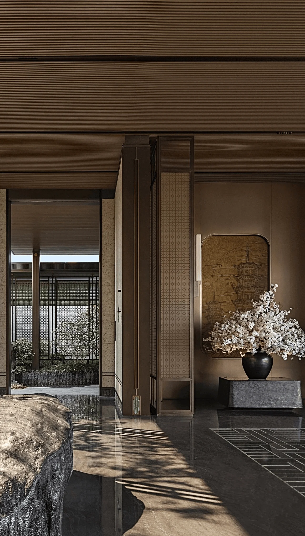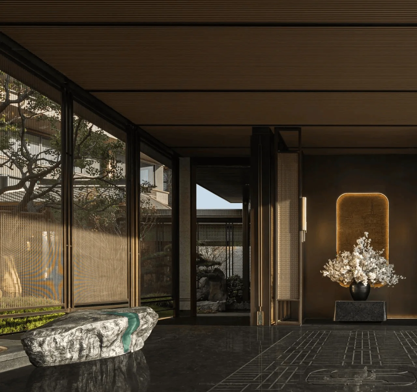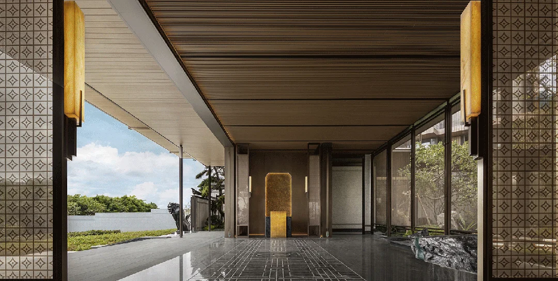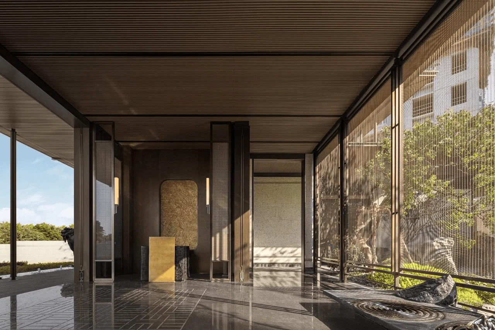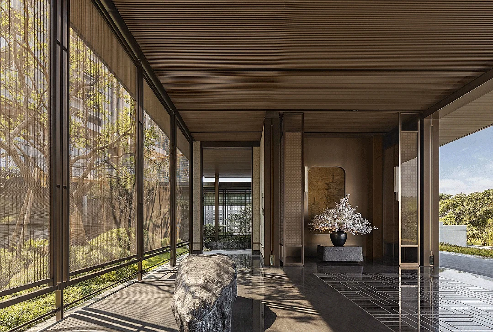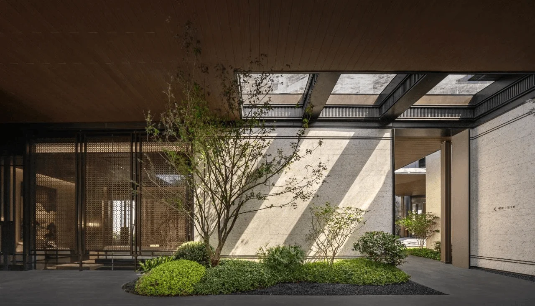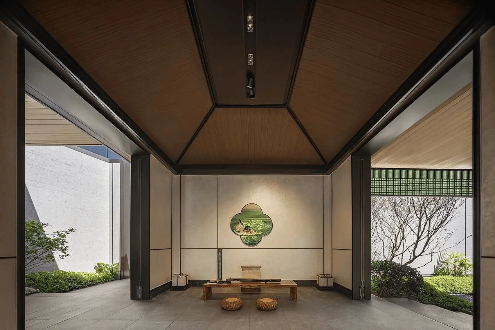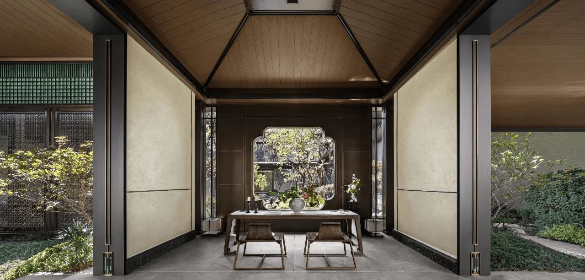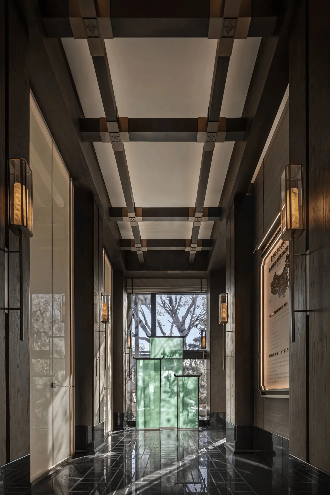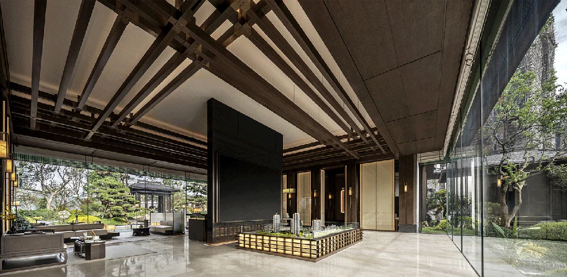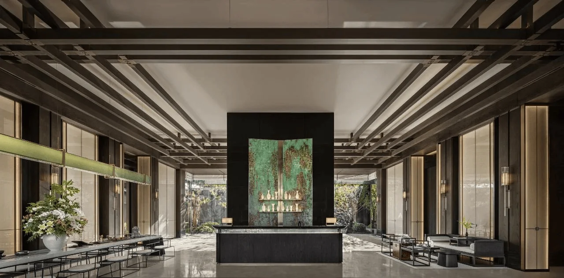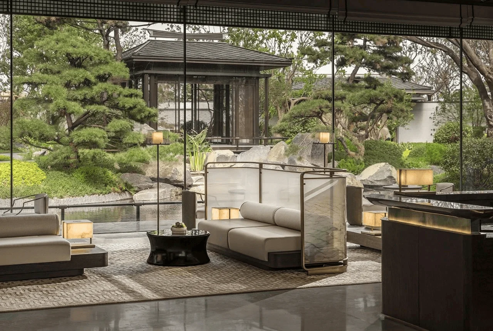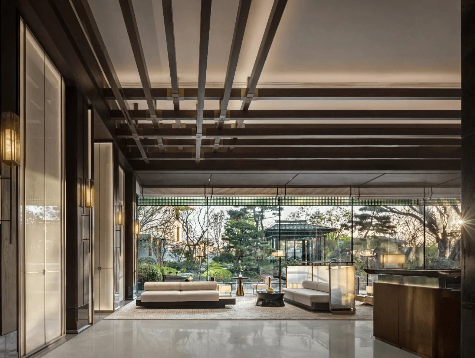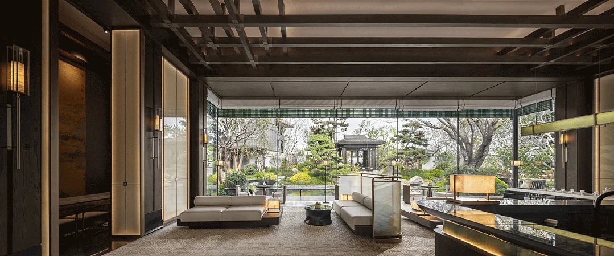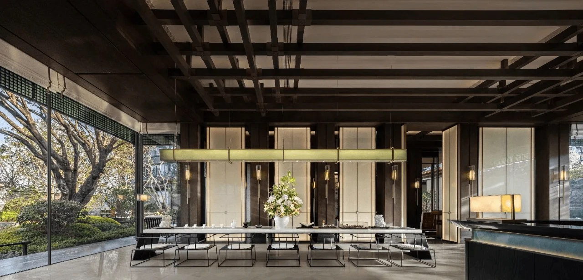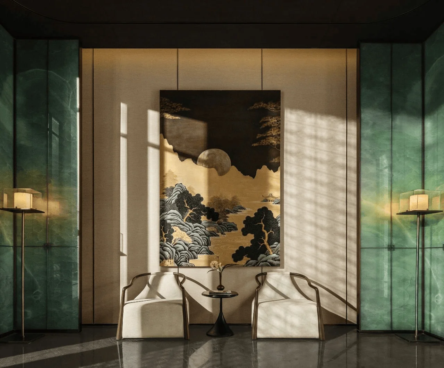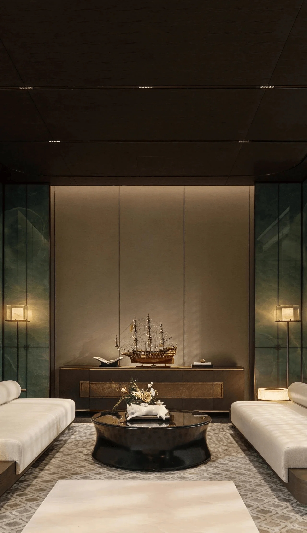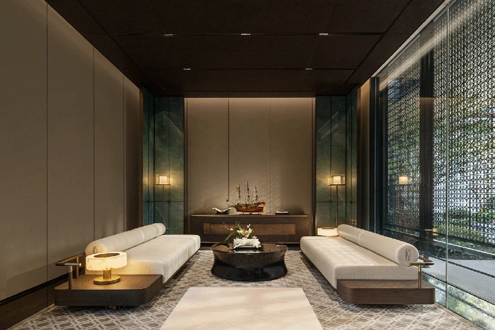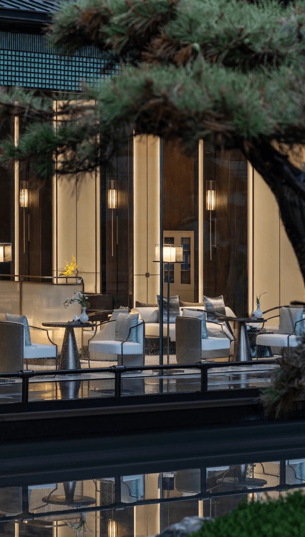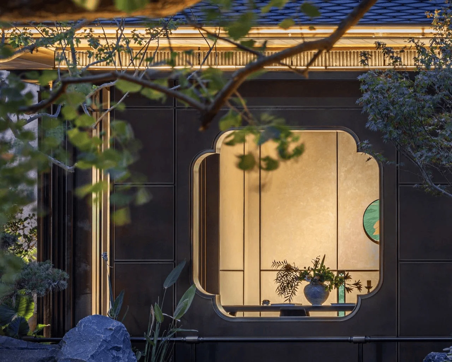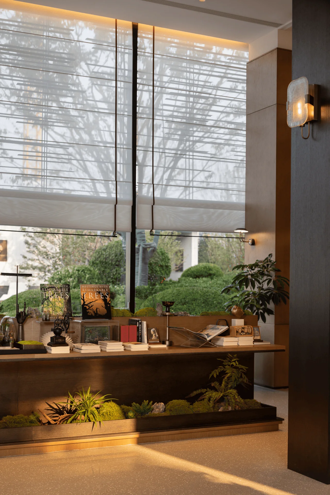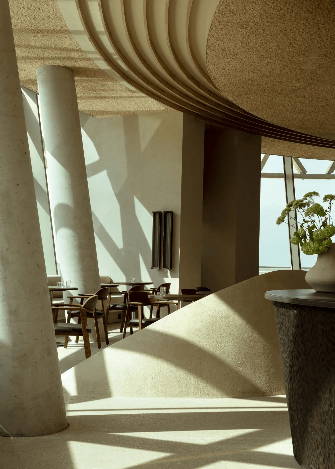Puyue · Poly Sales Center blends Song Dynasty aesthetics with modern design elements to create a luxurious and culturally rich space.
Contents
Project Background
Puyue · Poly Sales Center, located in Quanzhou, China, is a cultural exhibition area that draws inspiration from the elegant aesthetics of the Song Dynasty. It seamlessly integrates the essence of oriental homecoming rituals with the charm of traditional Chinese architecture and interior design, creating a space that embodies the rich local culture and establishes a harmonious relationship with nature and the city. The project aims to provide visitors with a unique and immersive experience that celebrates the beauty and tranquility of Song Dynasty aesthetics. The design team at Mingde Design meticulously incorporated various elements inspired by the Song Dynasty, including the use of traditional courtyards, elegant landscaping, and carefully selected materials. The sales center’s design reflects a deep understanding of Chinese cultural heritage and a commitment to creating spaces that are both visually stunning and culturally relevant. The architectural style of the sales center pays homage to the Song Dynasty’s emphasis on simplicity, elegance, and harmony with nature. The use of natural materials, such as wood and stone, and the integration of lush greenery create a serene and welcoming atmosphere. The interior design of the sales center further enhances the Song Dynasty aesthetic, featuring intricate details, exquisite craftsmanship, and a harmonious blend of colors and textures. The design team at Mingde Design skillfully incorporated traditional Chinese design elements, such as latticework, calligraphy, and paintings, to create a space that is both elegant and culturally rich. The sales center’s design is a testament to the enduring beauty and appeal of Song Dynasty aesthetics and its ability to inspire contemporary architectural and interior design.
Design Concept and Objectives
The design of Puyue · Poly Sales Center centers around the concept of “Song Yun,” which refers to the elegant and refined aesthetic style of the Song Dynasty. The project aims to capture the essence of Song Yun through the integration of traditional architectural elements, such as courtyards, corridors, and pavilions, with modern design principles. The design team at Mingde Design sought to create a space that is both visually stunning and culturally relevant, reflecting the rich history and heritage of Quanzhou. The sales center’s design also incorporates elements of “gui jia li xu,” which translates to “homecoming rituals.” These rituals emphasize the importance of creating a welcoming and harmonious atmosphere for guests, and the design team incorporated this concept by creating a series of carefully designed spaces that guide visitors through the sales center and provide opportunities for relaxation and contemplation. The overall objective of the design is to create a space that embodies the essence of Song Dynasty aesthetics while also meeting the functional requirements of a modern sales center. The design team at Mingde Design successfully achieved this objective by creating a space that is both beautiful and functional, reflecting the rich cultural heritage of Quanzhou while also providing a comfortable and welcoming environment for visitors.
Exterior Design and Aesthetics
The exterior of Puyue · Poly Sales Center is characterized by its elegant simplicity and harmonious integration with the surrounding landscape. The building’s facade features clean lines, a muted color palette, and the use of natural materials, such as wood and stone, which create a sense of tranquility and refinement. The design team at Mingde Design drew inspiration from traditional Chinese architecture, incorporating elements such as sloping roofs, overhanging eaves, and decorative latticework to create a visually appealing and culturally relevant design. The landscaping surrounding the sales center is an integral part of the overall design, creating a seamless transition between the built environment and the natural world. Lush greenery, carefully manicured gardens, and serene water features enhance the sense of tranquility and create a welcoming atmosphere for visitors. The exterior design of the sales center is a testament to the enduring beauty and appeal of traditional Chinese architecture and its ability to inspire contemporary design.
Interior Design and Spatial Planning
The interior design of Puyue · Poly Sales Center is a masterful blend of Song Dynasty aesthetics and modern design principles. The design team at Mingde Design created a series of carefully curated spaces that evoke a sense of elegance, tranquility, and cultural richness. The use of natural materials, such as wood, stone, and silk, creates a warm and inviting atmosphere, while the incorporation of traditional Chinese design elements, such as latticework, calligraphy, and paintings, adds a touch of cultural sophistication. The spatial planning of the sales center is designed to guide visitors through a series of interconnected spaces that showcase the project’s features and amenities. The layout is intuitive and flowing, creating a sense of discovery and exploration. The use of natural light and carefully placed lighting fixtures enhances the overall ambiance and creates a sense of warmth and intimacy.
Key Features and Highlights
One of the key features of Puyue · Poly Sales Center is its traditional courtyard, which serves as a central gathering space and a focal point of the design. The courtyard is surrounded by corridors and pavilions, creating a sense of enclosure and intimacy. The landscaping within the courtyard is meticulously designed, featuring lush greenery, serene water features, and carefully placed seating areas. Another highlight of the sales center is its tea room, which is designed as a space for relaxation and contemplation. The tea room features a minimalist aesthetic, with the use of natural materials and a muted color palette. The space is designed to promote a sense of tranquility and harmony, allowing visitors to escape the hustle and bustle of daily life and immerse themselves in the beauty of traditional Chinese culture.
Project Information:
Project Type: Sales Center
Architect: Mingde Design
Area: 715㎡
Project Year: Not Specified
Project Location: Quanzhou, China
Main Materials: Wood, Stone, Silk
Photographer: Not Specified


