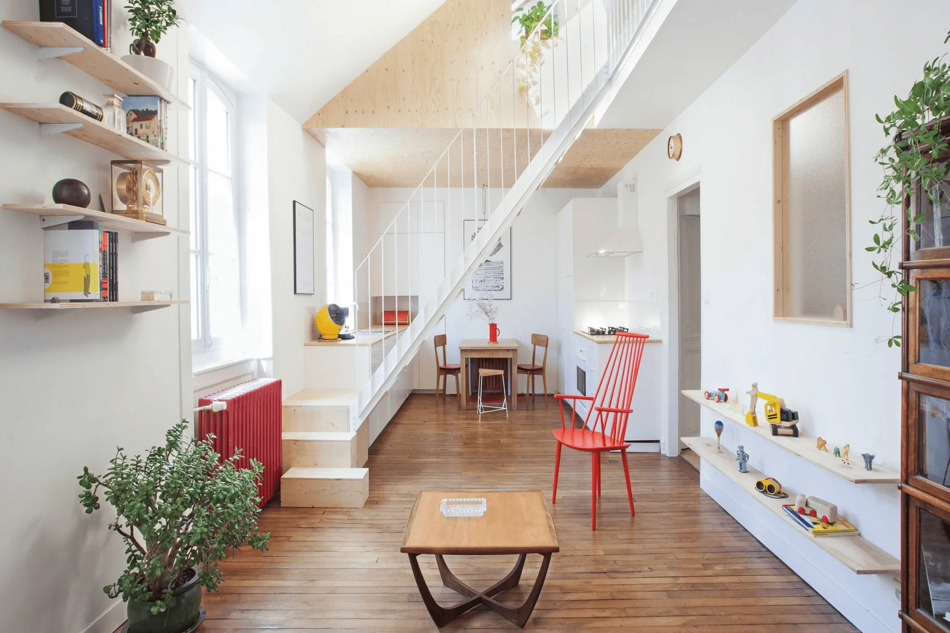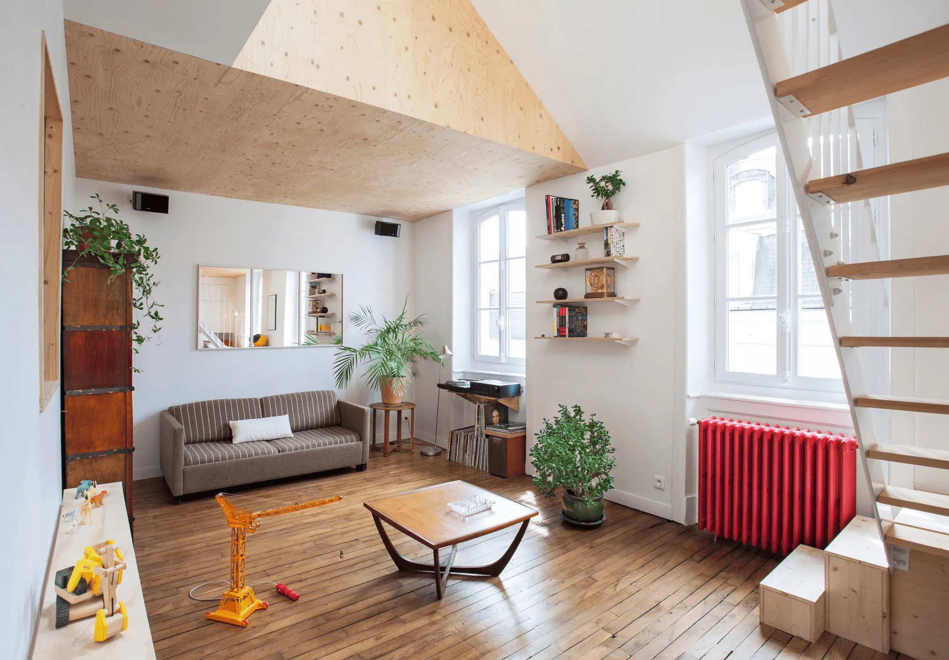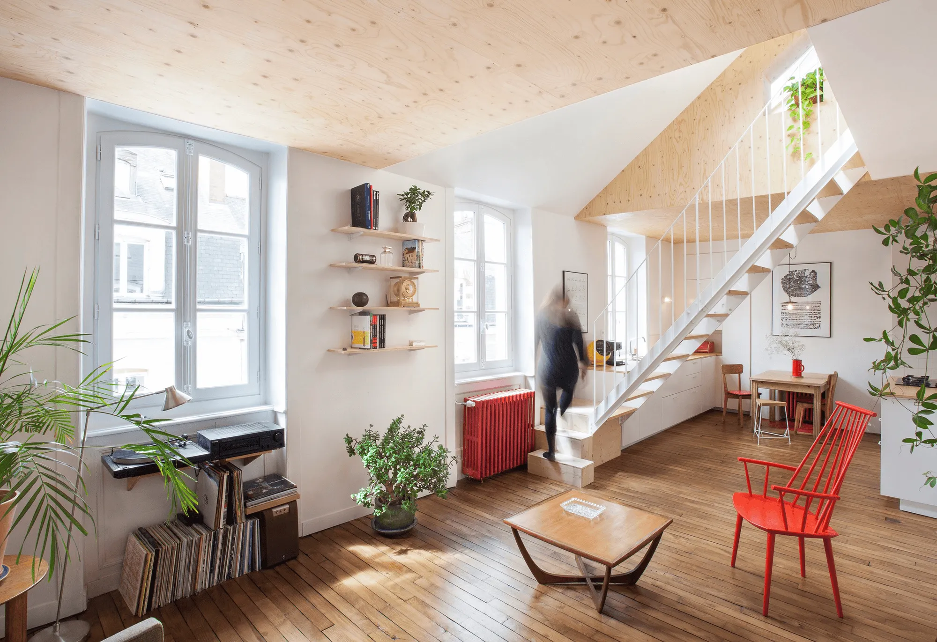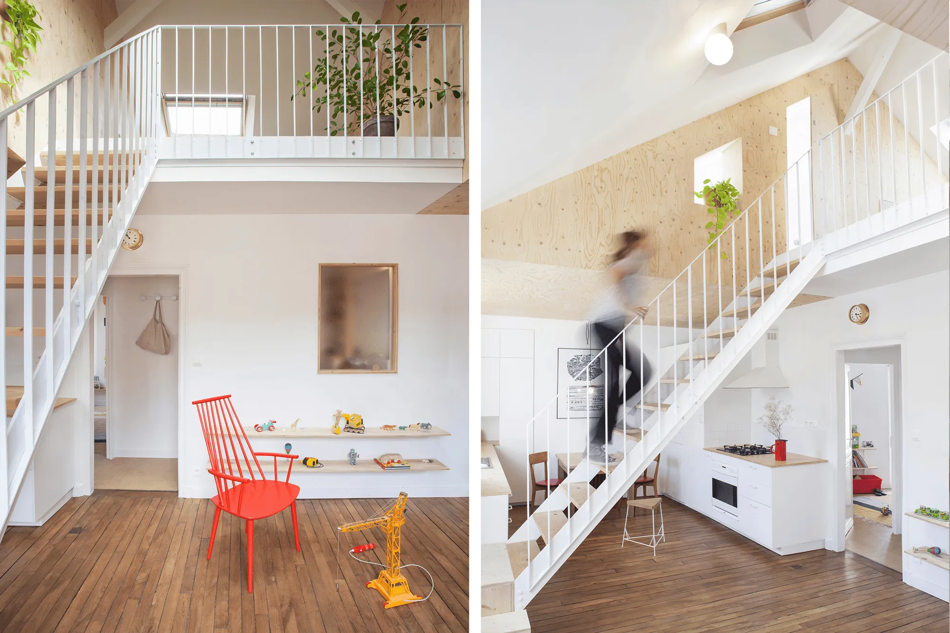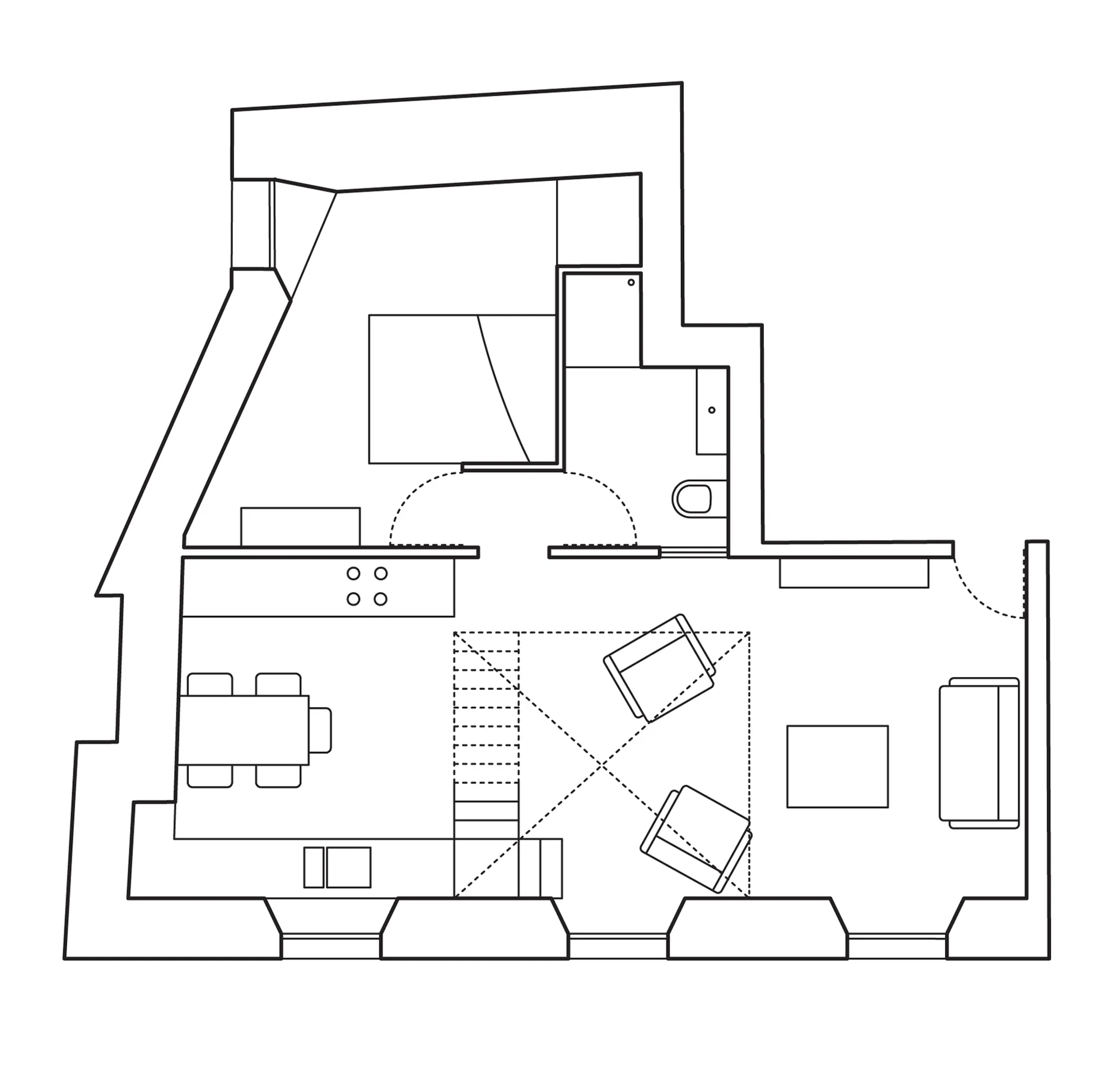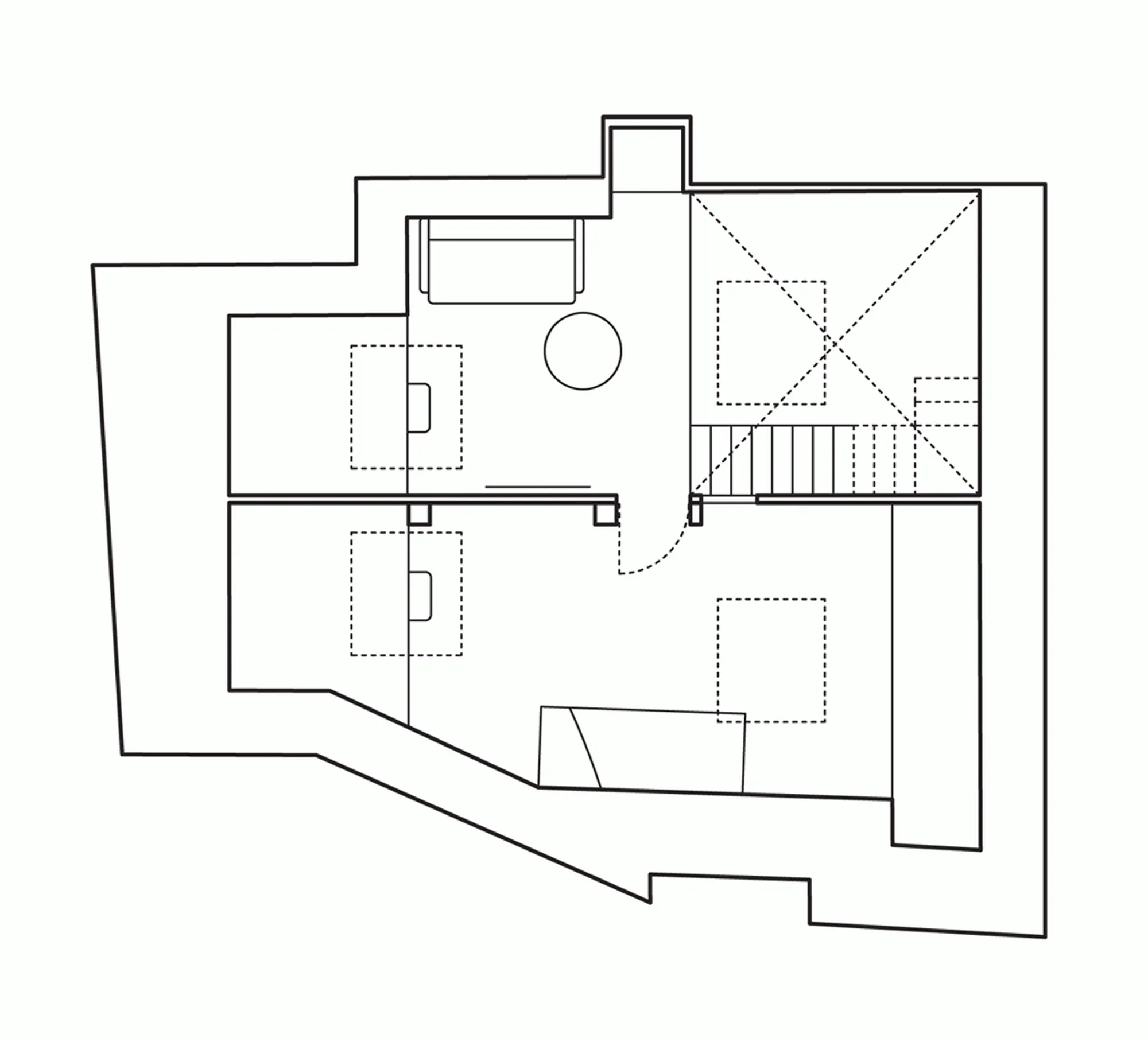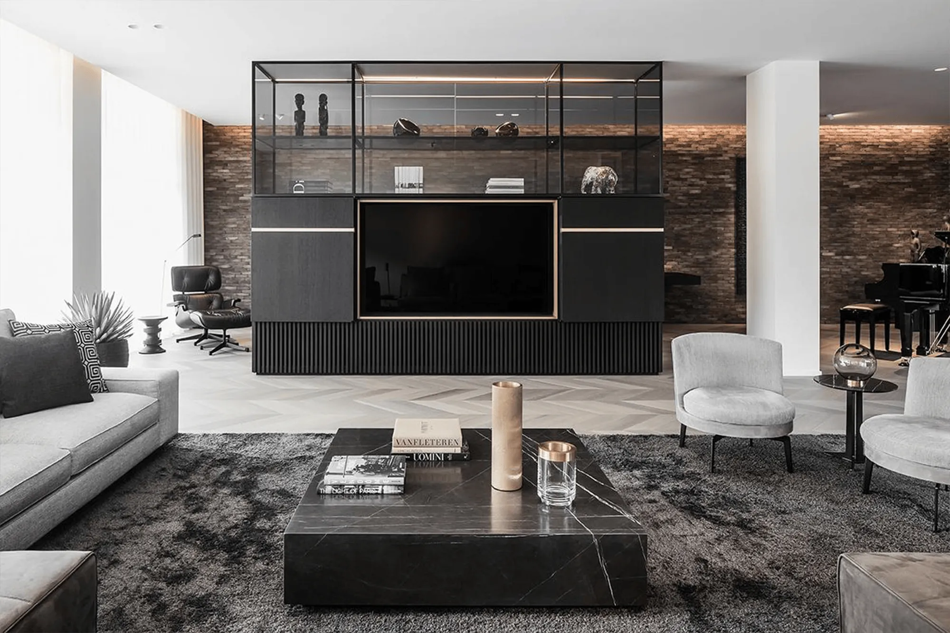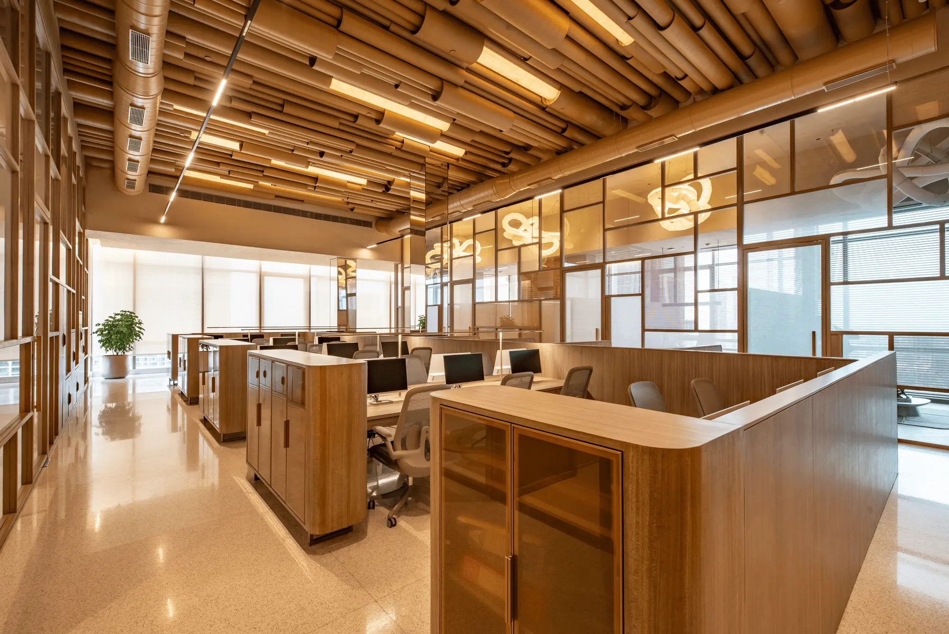mAAb, a French architecture firm, has transformed a single-story apartment in Rennes, France into a two-story loft. The project, titled Rennes Apartment, features a mezzanine and two wooden volumes that create a sense of spaciousness and flexibility. The addition of a mezzanine and two wooden volumes has created a spacious and flexible living space with a quiet study overlooking the living area and a bedroom and bathroom tucked away on one side. The project features a unique blend of simplicity and warmth, achieved through the use of plywood surfaces, white walls, and pops of color.
This single-story apartment in Rennes, France, could no longer accommodate the needs of its owners and their two young children. The owners invited French studio mAAb to open up the building’s attic, creating a two-story interior space. The design team integrated two wooden volumes and a mezzanine walkway into the space, transforming the small apartment into a cozy two-story home.
Wrapped in wood, the two volumes at each end reinforce the space’s double-height reading and create a sense of suspension, the architects say. “This concept allows for evolution because one of the wooden inserts can be transformed into another bedroom in the future.”
The newly created space between the wooden volumes contains a quiet study that overlooks the living area below and is lit by skylights on either side of the sloping roof. The lower floor also houses a bedroom and bathroom, tucked away on one side of the main space. An open-riser staircase with wooden treads and minimal steel handrails leads up to the upper level and serves as a spatial divider between the living area and the kitchen. A space has been created between the two wooden structures that includes a workspace that overlooks the living room and kitchen. The bedroom and bathroom are tucked away on one side of the public space, near the mezzanine walkway.
We like the way simplicity has been maintained here, with the plywood surfaces adding a warmth that is enhanced by the white painted walls. The various colors add a touch of personality and movement.
Plan: © mAAb
Project Information:
Architects: mAAb
Location: Rennes, France
Photography: © mAAb


