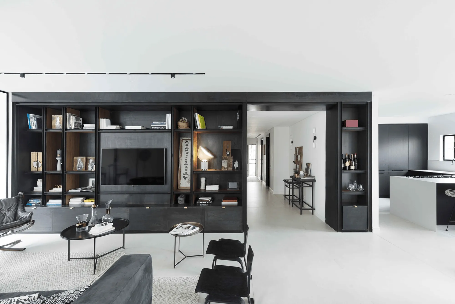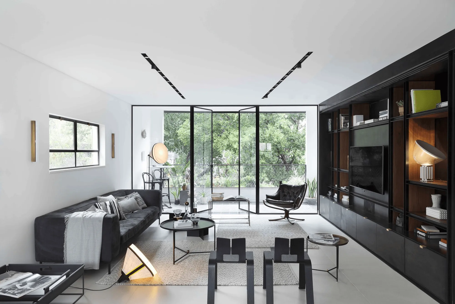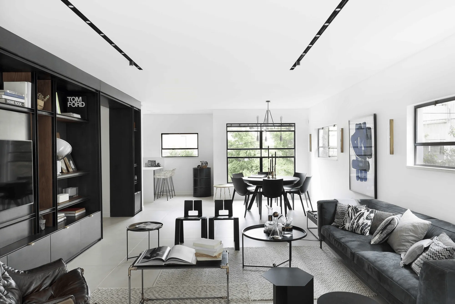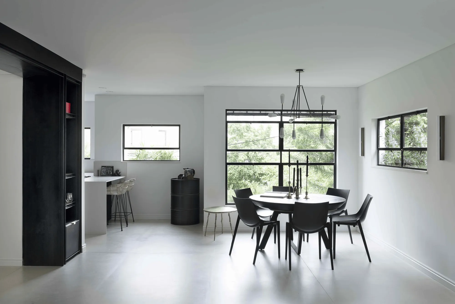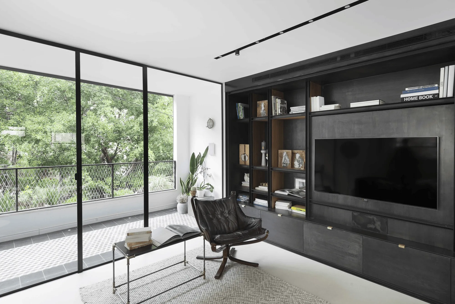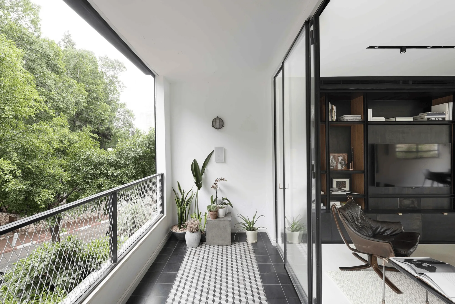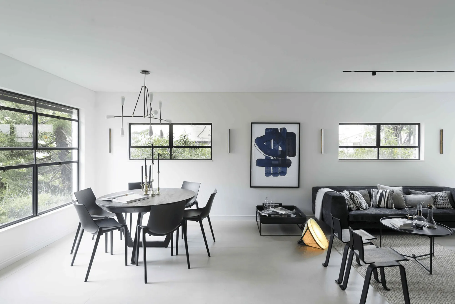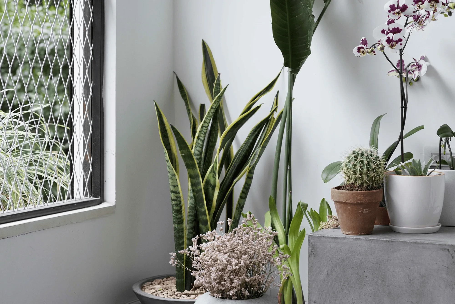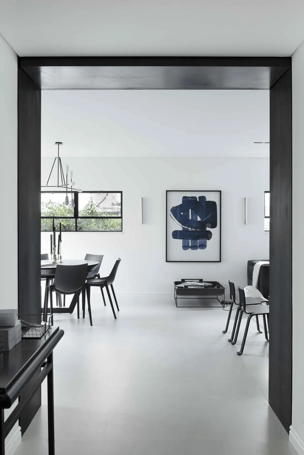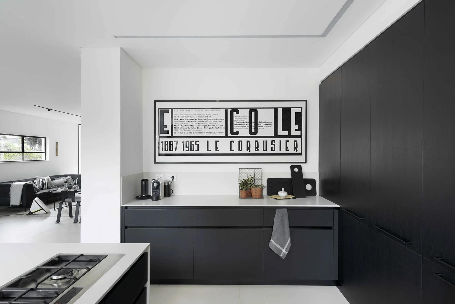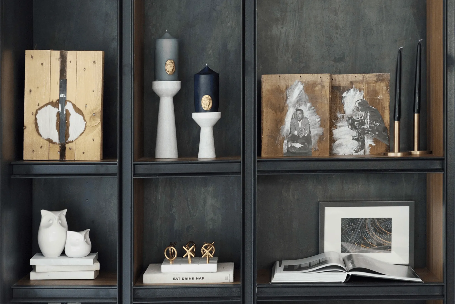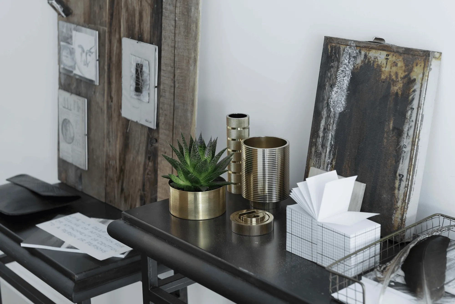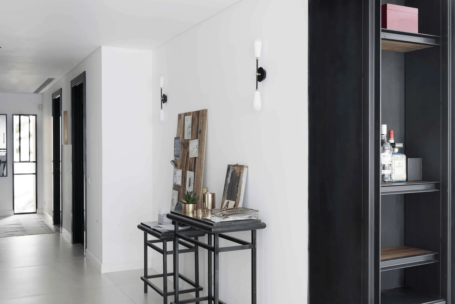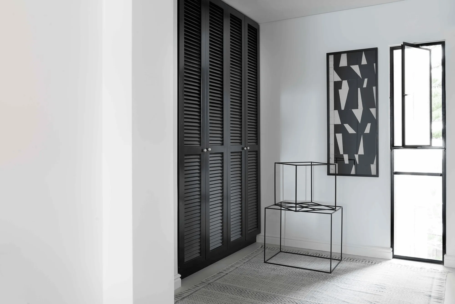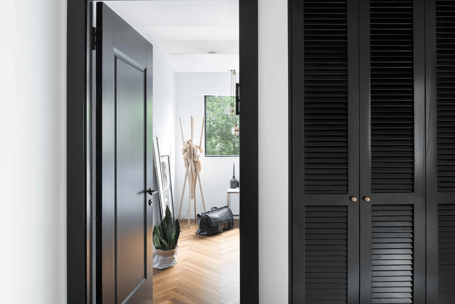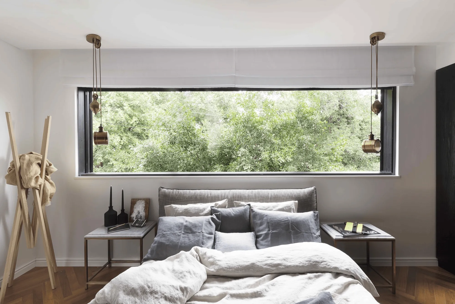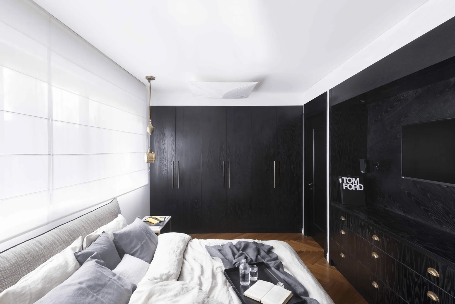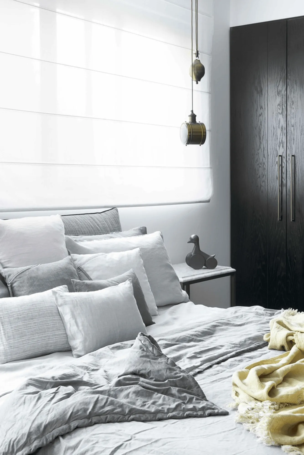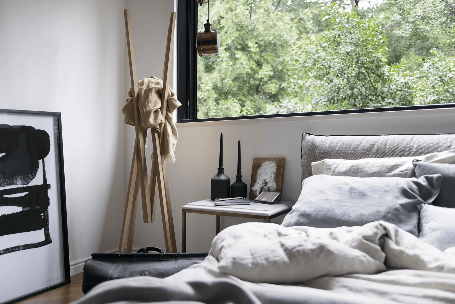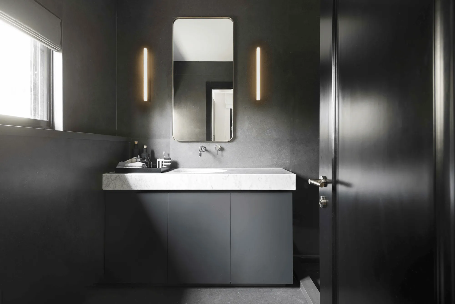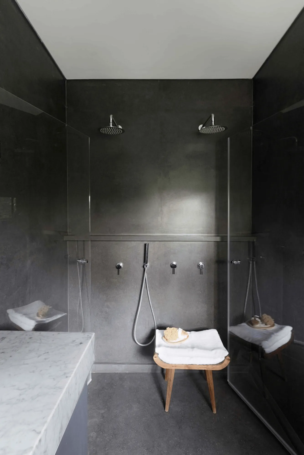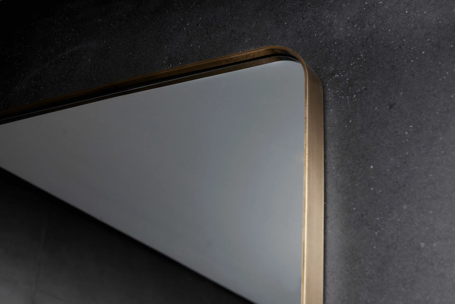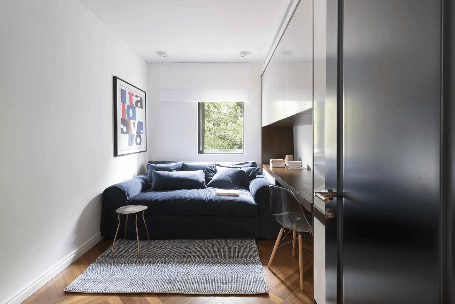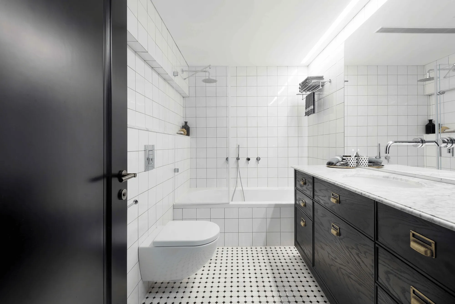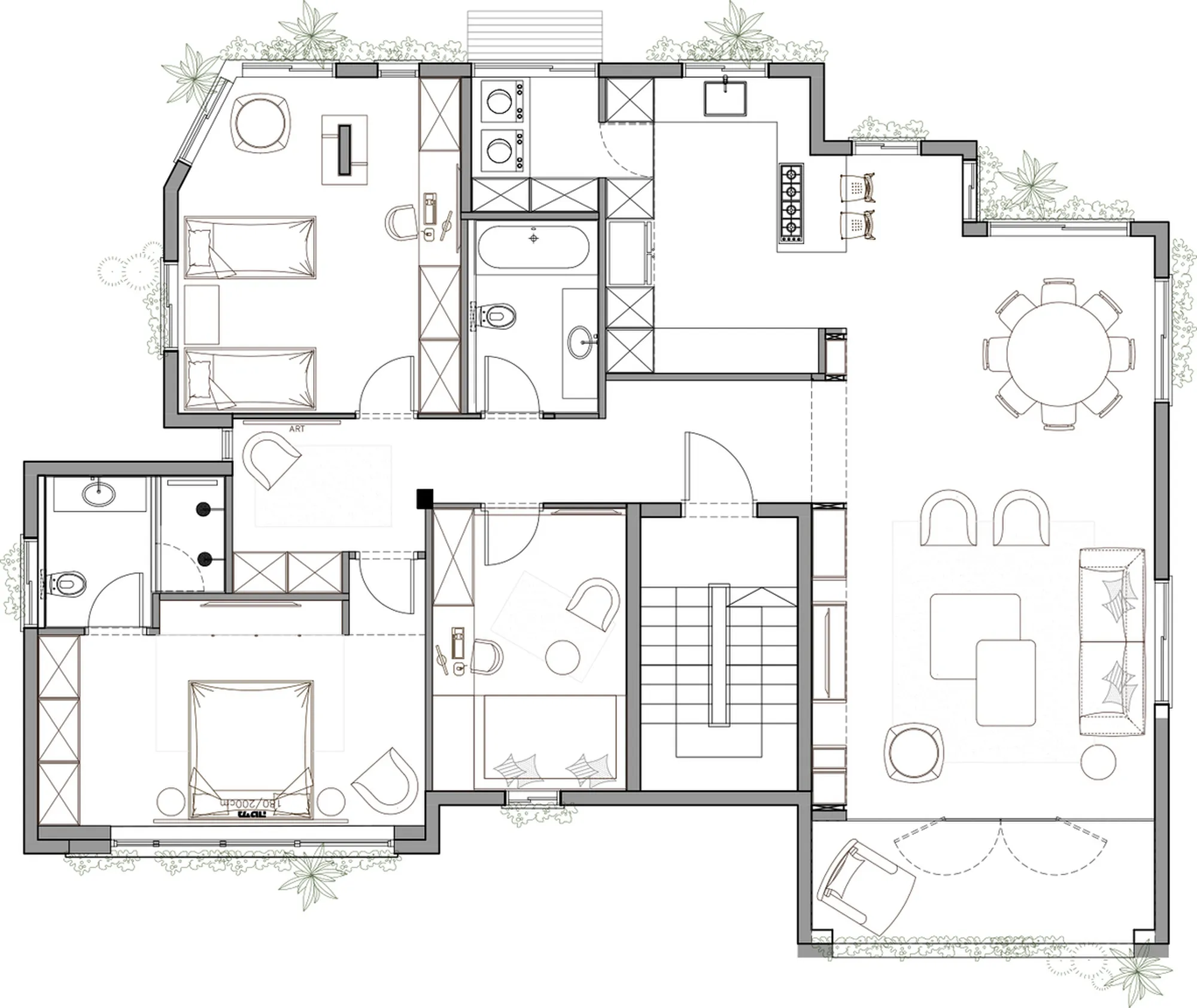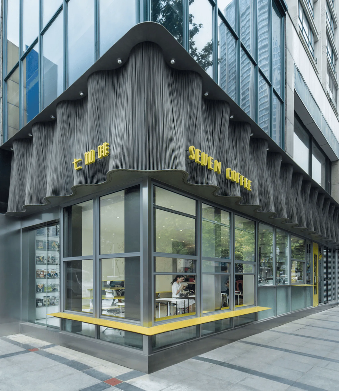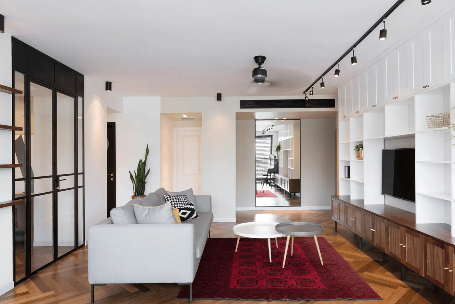This renovation of a 70s Tel Aviv apartment by Architect Oshir Asaban, showcases a timeless and elegant design inspired by urban apartments from the fifties. The interior was completely redesigned, with a separate entrance hall leading to the public and private spaces. A 8-meter long iron library defines the length of the space and creates a loft-like feel. The original balcony connects the apartment to the building and environment, while expanded windows and greenery provide a sense of privacy.
The project involved the reconstruction of an apartment in an old building in Ramat Gan, Tel Aviv, inspired by urban apartments from the fifties. The design philosophy emphasized the use of monochrome tones to create a timeless and elegant feel. The apartment’s interior was completely demolished and redesigned to suit the needs of the new tenants. There is a separate entrance hall that leads to both the public and private spaces of the apartment.
The eight-meter-long iron library acts as a defining element within the public space, emphasizing and highlighting the length of the space. It gives the space a loft-like feeling. The apartment’s original balcony has been preserved, seamlessly connecting the apartment to the building and the surrounding environment. The windows have been expanded and greenery has been added to create a sense of privacy and a sense of connection to the surrounding gardens. The project’s material palette is monochrome, with accents of brass, copper, iron, and wood.
The private spaces of the apartment include two large bedrooms, a family room equipped with a desk and television, and two bathrooms. The public spaces are bathed in natural light, thanks to large windows that offer stunning views of the surrounding greenery. The kitchen flows seamlessly into the living room, and there’s a direct access to a storage room. A circular dining table is positioned in front of the green courtyard, offering a connection to the living room and the balcony.
The design approach is both practical and elegant, with a focus on creating a spacious and inviting atmosphere. The integration of the original balcony, the expanded windows, and the strategic use of greenery create a strong connection between the interior and exterior, blurring the lines between the two. The use of monochrome tones, natural materials, and geometric shapes creates a timeless and sophisticated aesthetic, which is sure to endure the test of time.
Project Information:
Architect: Architect Oshir Asaban
Location: Tel Aviv, Israel


