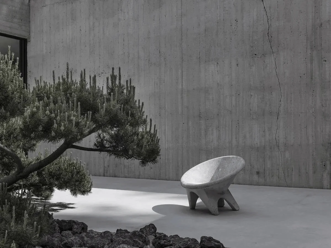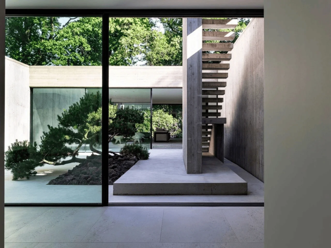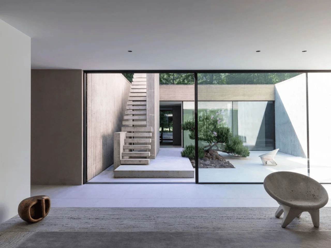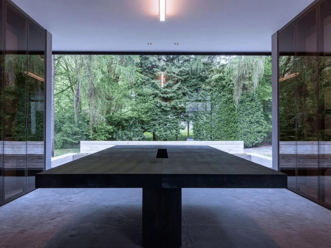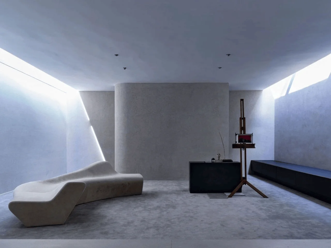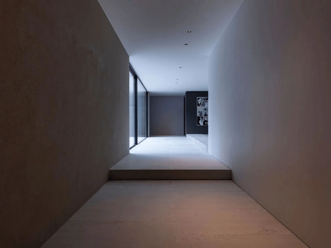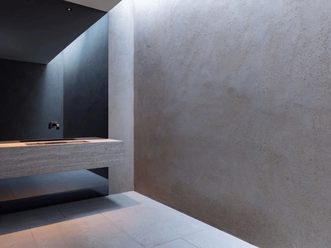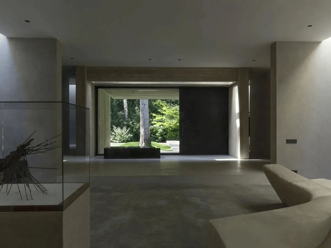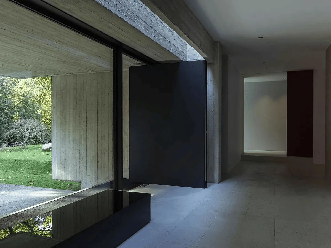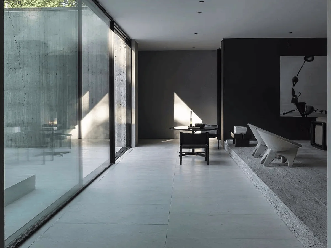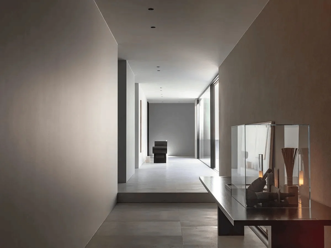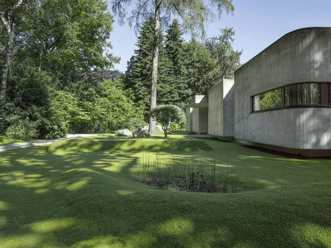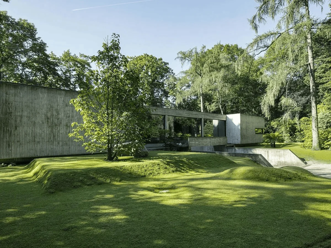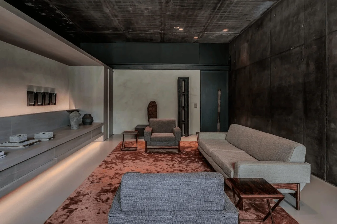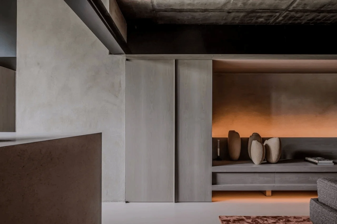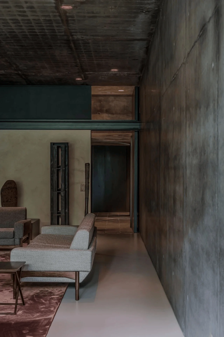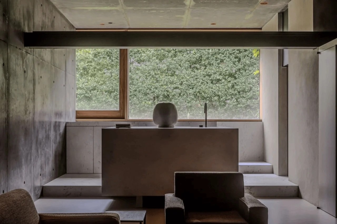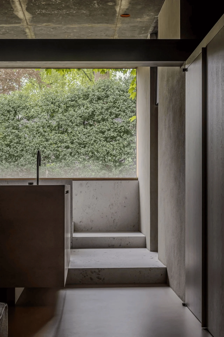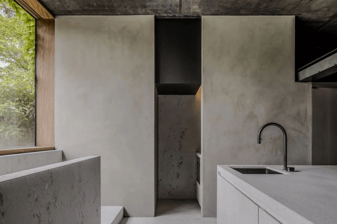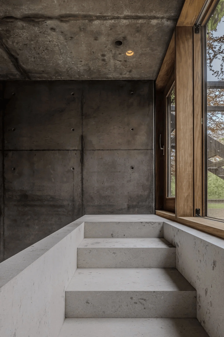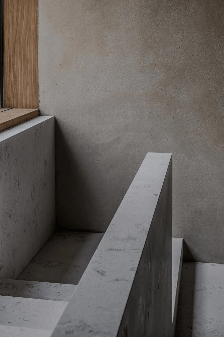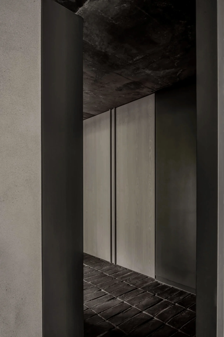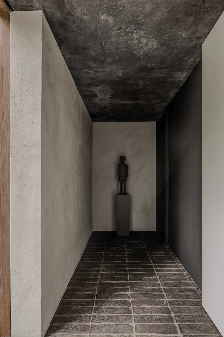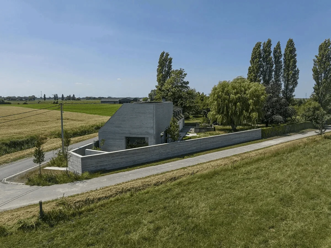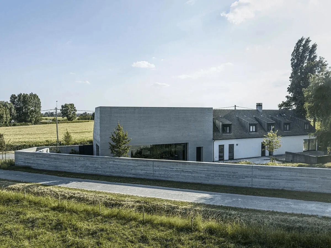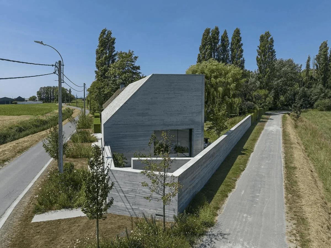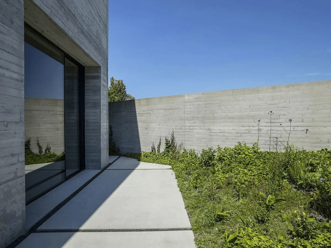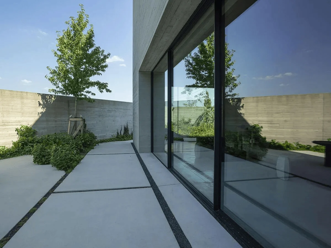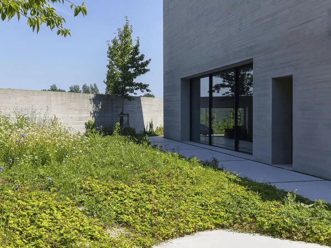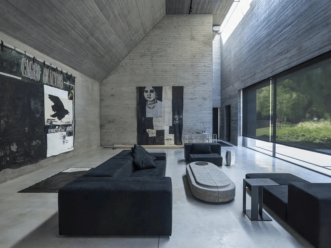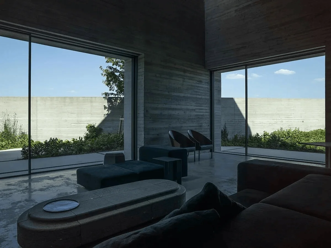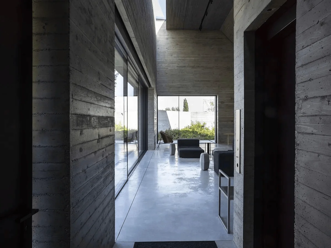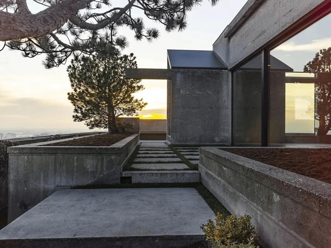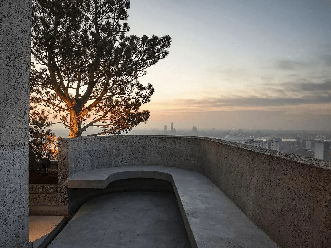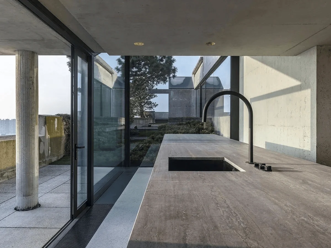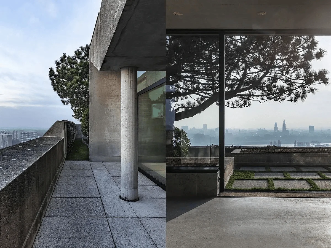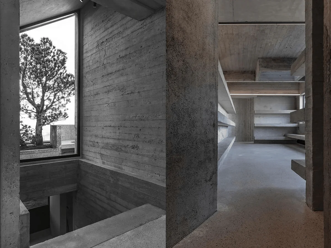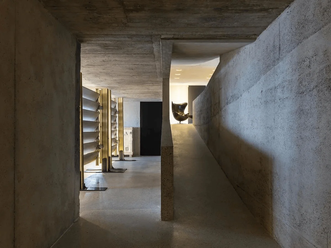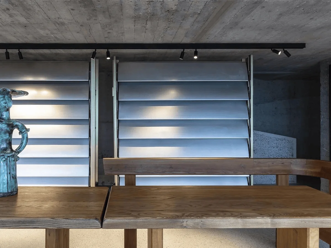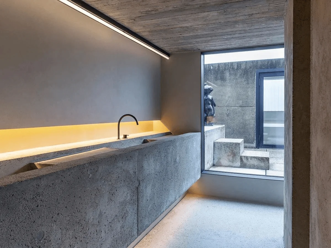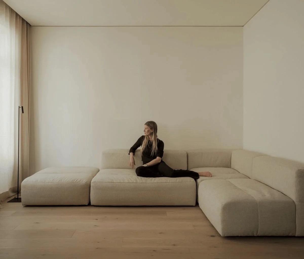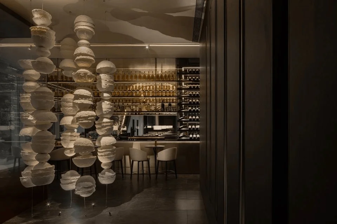Glenn Sestig’s concrete architecture in Belgium features minimalist design and art integration.
Contents
Project Background: A Passion for Modernist Concrete Architecture
Glenn Sestig, a Belgian architect, first encountered his current home in Deurle, a modernist pavilion-like structure, during his student years in the 1970s. Its concrete form, gentle curves, and floating aspect captivated him, inspiring a lasting fascination. Years later, in 2017, when the original owner passed away and the house was put up for sale, Sestig seized the opportunity. He submitted a proposal to renovate the property according to the original architect’s vision, a testament to his profound respect for modern architecture and the artistic legacy embedded in the space. This project, along with other notable residential projects like Residence Norah, exemplifies his commitment to transforming existing structures with a contemporary yet sensitive approach while retaining the original character.
concrete architecture belgium contemporary concrete design minimalist residential architecture
Design Concept and Objectives: Reverence for Originality & Minimalist Enhancement
The initial residence, designed in 1972 by Belgian architect Ivan Van Mossevelde for neurologist Roger Matthys and his art collector wife, served as a livable gallery space. Sestig and his team, under the creative direction of Bernard Tournemenne, embraced the spirit of the original design while adding their signature contemporary aesthetic. The goal was to preserve the existing structure’s essence, enhance the connection with the surrounding nature, and elevate the functional aspects of the home. Glenn Sestig’s architectural philosophy of “no damage” was evident in this renovation, ensuring that any interventions respected the original structure and its artistic legacy. This philosophy is also echoed in other projects like The Pringiers, where the integrity of the concrete structure remains paramount.
concrete architecture belgium modernist architecture renovation residential architecture belgium
Functional Layout and Spatial Planning: Optimizing Flow and Connection with Nature
The original house featured a single bedroom, a testament to its prioritization of artistic and communal spaces over individual living quarters. Sestig’s renovation subtly altered some features. For instance, he repositioned the fireplace, enhancing the structure’s curved lines. The former office was transformed into a walk-in wardrobe, and the interior design was modernized using materials like travertine, a favourite of the architect. Throughout the renovation process, the emphasis was on enhancing the flow and openness of the space. This approach is exemplified by the transformation of Residence Norah, where a new staircase establishes a seamless link between the interior and surrounding gardens. Similarly, in the Penthouse Mulier project, the renovation prioritized creating a more open and fluid living experience, integrating the spectacular views and surroundings into the home’s design.
residential design belgium concrete architecture belgium contemporary interior design belgium
Exterior Design and Aesthetics: A Seamless Blend of Architecture and Landscape
The house “floats” above the surrounding greenery, a feature achieved by modifying the landscape. The original flat lawn was replaced with undulating contours. The exterior design reflects the architects’ appreciation for the interplay of built form and natural surroundings. This concept is extended in various projects, such as The Pringiers residence, where a tall concrete wall encloses the house and garden, creating a sense of enclosure and connection with the landscape. The integration of greenery with architectural structures is a hallmark of Sestig’s approach, exemplified by the landscaping that complements the concrete forms of Residence Norah and Penthouse Mulier, emphasizing a dialogue between the building and its environment.
concrete architecture belgium landscape architecture belgium sustainable architecture belgium
Technological Details and Sustainability: Masterful Concrete Techniques
The construction and renovation of the projects, including the initial home, Residence Norah, and The Pringiers residence, demanded specialized concrete techniques. The use of textured, tactile concrete is omnipresent, creating a sense of raw elegance both inside and out. Notably, in The Pringiers, a double-layered concrete wall system with an insulating gap was incorporated to comply with local building codes and ensure optimal climate control within the home. This attention to detail and advanced building techniques speaks to the studio’s dedication to craftsmanship and sustainability, aligning with the contemporary architectural trend of mindful materials and construction practices.
sustainable design belgium concrete architecture belgium belgian architecture
Social and Cultural Influence: A Platform for Art and Design
The original home was conceived as a space that seamlessly integrated art and living, reflecting the owners’ passion for art collecting. This legacy has been carried forward by Glenn Sestig, who has ensured the space continues to serve as a backdrop for both his personal and professional art collections. Residence Norah, transformed from a gallery, echoes this idea by providing a flexible space for art displays and design presentations. Sestig’s architecture and design philosophy is driven by a deep respect for human experience and its relationship with space and art. The social significance of art within the architectural design is evident in The Pringiers, where the residence functions as a canvas for the homeowner’s art collection and a space for artistic expression.
belgian design concrete architecture belgium art and architecture belgium
Economic Considerations: Investing in Quality and Longevity
The renovation and construction process for these projects has focused on quality materials and long-term durability. For example, Sestig prioritized the use of high-quality materials like travertine and bespoke fixtures, reflecting his commitment to creating spaces that are both beautiful and enduring. The careful selection of materials and the incorporation of advanced construction techniques in The Pringiers, Residence Norah, and other projects demonstrate a focus on sustainable design and longevity, making them a valuable investment for both present and future generations. The meticulous construction methods and choices ensure that minimal maintenance is required in the coming years, making the projects financially prudent.
architecture belgium sustainable interior design belgium contemporary architecture belgium
The Completion and Feedback: A Celebration of Concrete’s Potential
The completed projects showcase the exceptional talent of Glenn Sestig Architects in transforming existing structures and creating innovative new spaces. Their mastery of concrete construction and their dedication to seamless integration of interior and exterior spaces have garnered recognition in the architectural community. The Pringiers residence has received particular praise for its intelligent concrete detailing. Projects such as Residence Norah and Penthouse Mulier, with their focus on integrating art and design with minimalist concrete aesthetics, have cemented Glenn Sestig’s place as a leading voice in contemporary Belgian architecture.
belgian interior design concrete architecture belgium residential design belgium
Conclusion: A Legacy of Timeless Concrete Design
Glenn Sestig Architects’ projects, like Residence Norah and The Pringiers, illustrate a nuanced and refined approach to contemporary concrete architecture in Belgium. They blend the beauty of natural materials with the purity of minimalist design. By emphasizing the potential of concrete and integrating art seamlessly into the living experience, they have created a distinct architectural style that resonates with the contemporary design aesthetic. Their work is a testament to their commitment to creating spaces that are not only beautiful and functional but also deeply connected to their surrounding environment. Glenn Sestig’s approach to architecture promises to continue inspiring the development of innovative and elegant spaces in the years to come.
contemporary concrete design residential architecture belgium concrete architecture belgium
Project Information:


