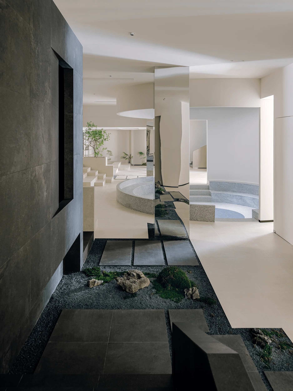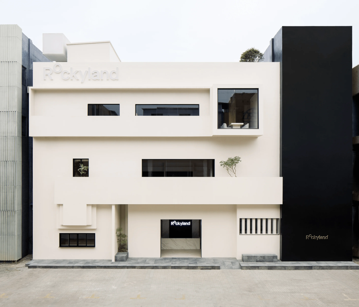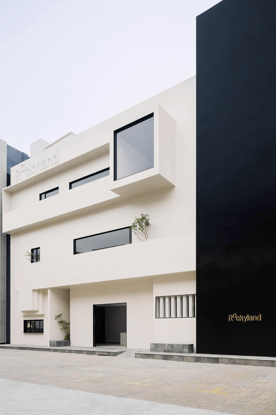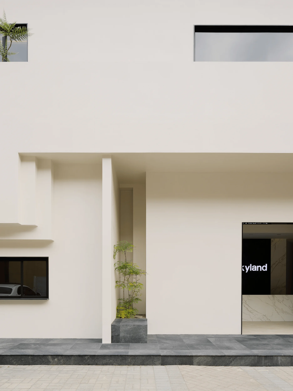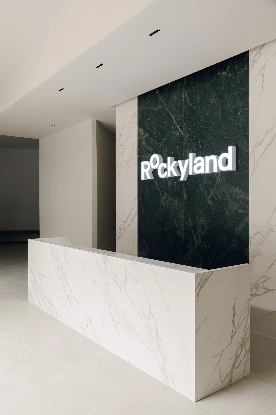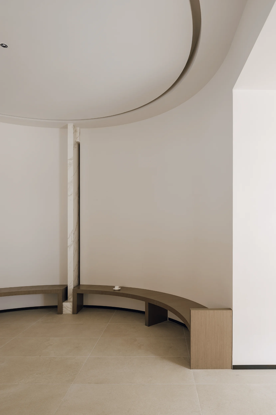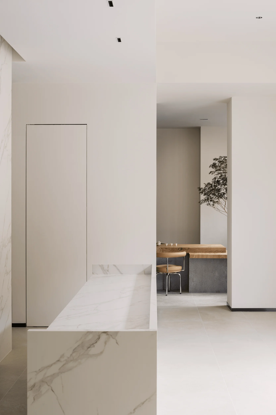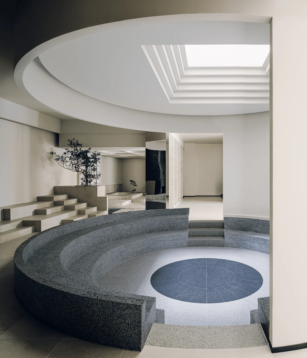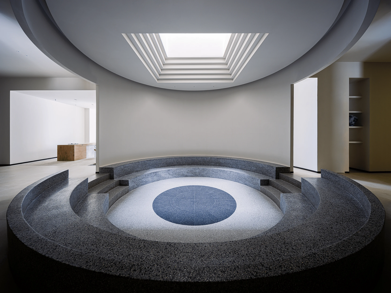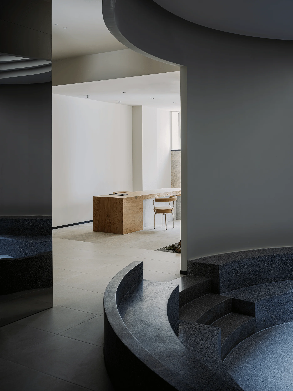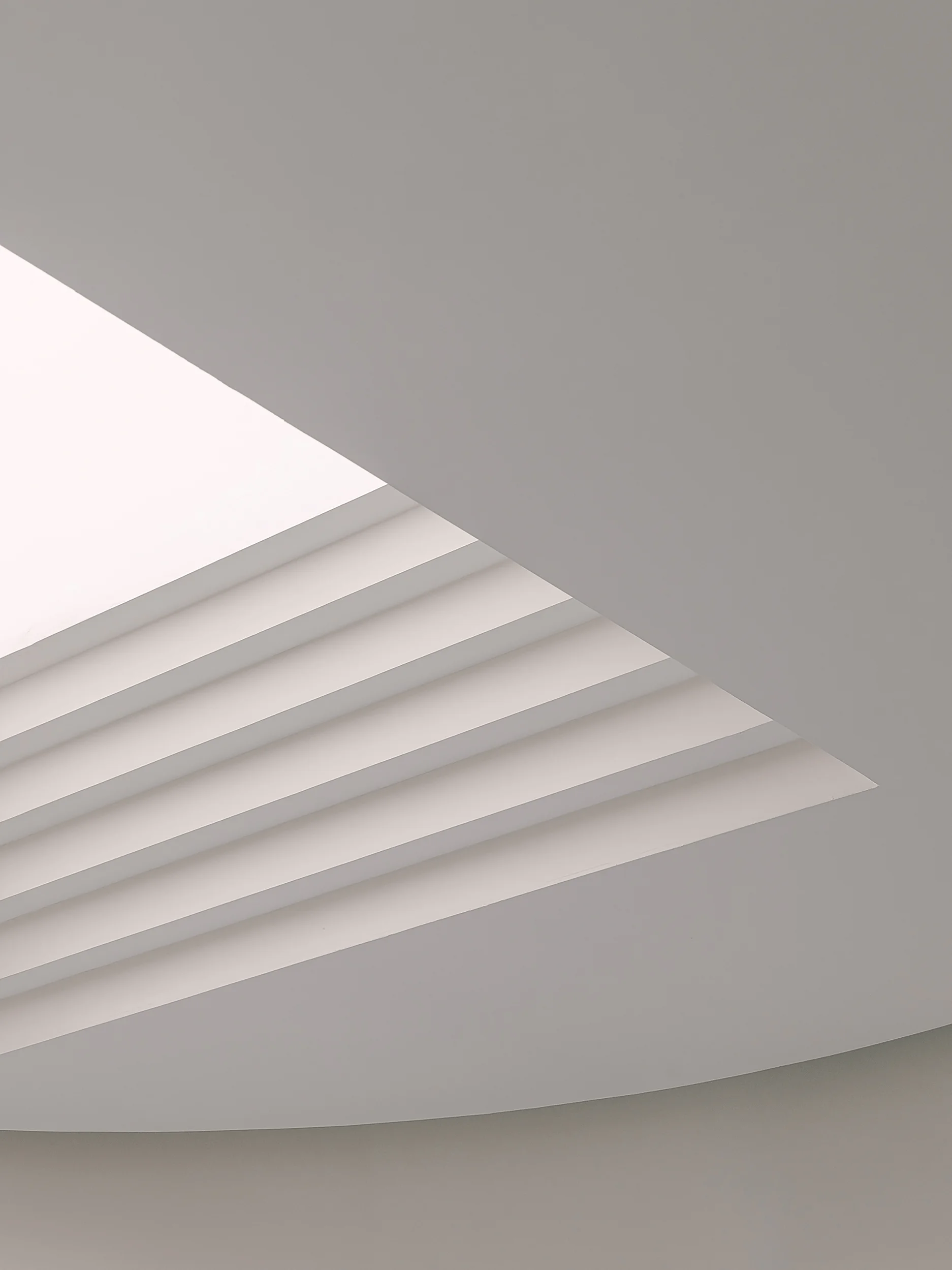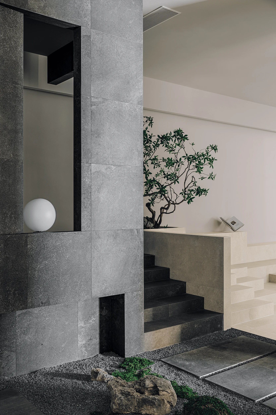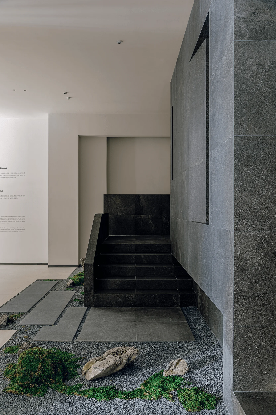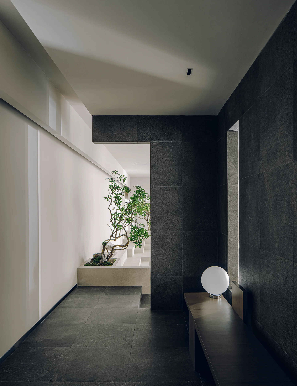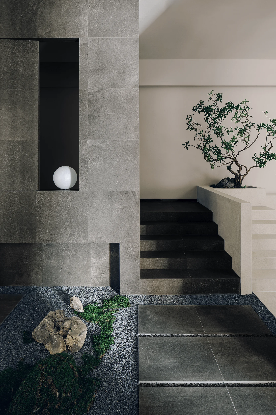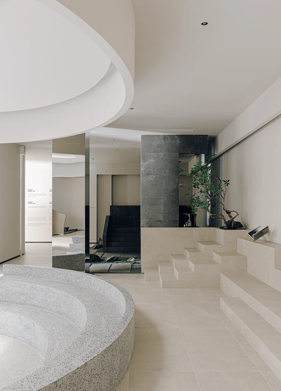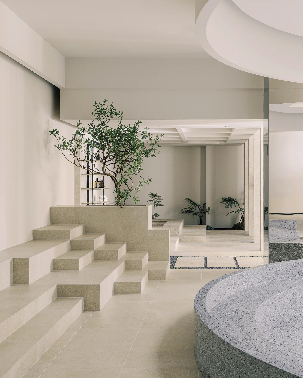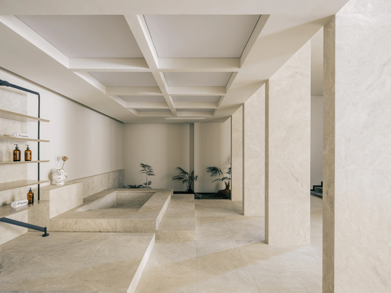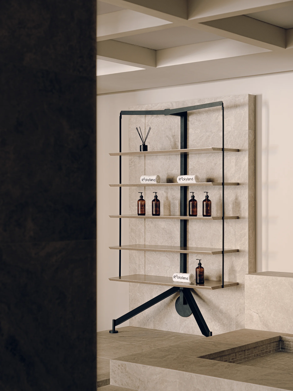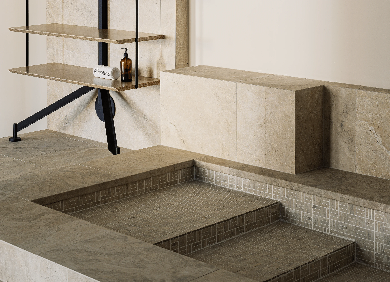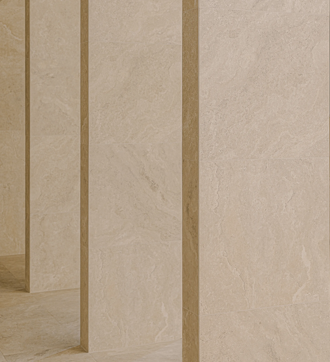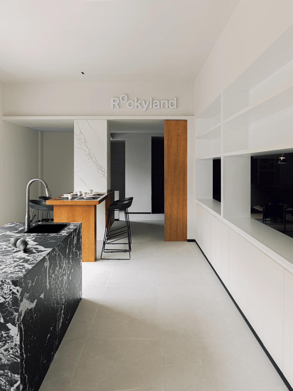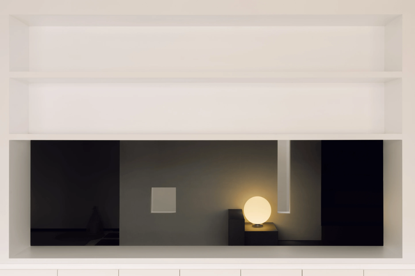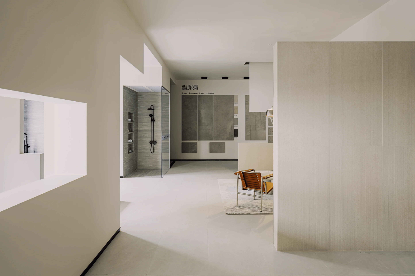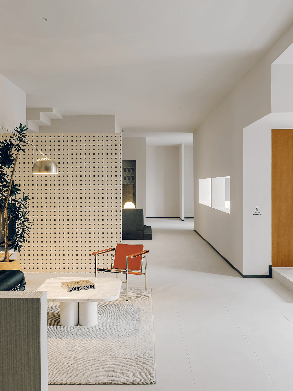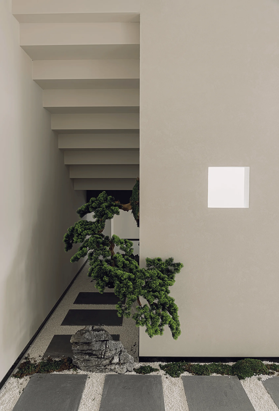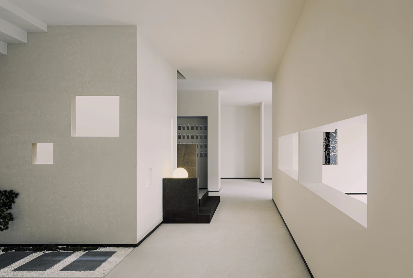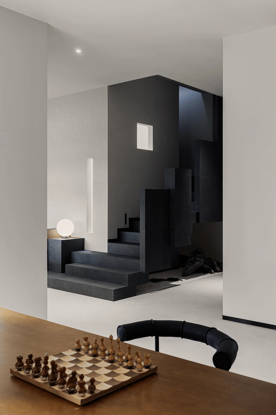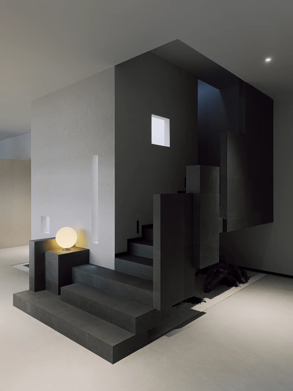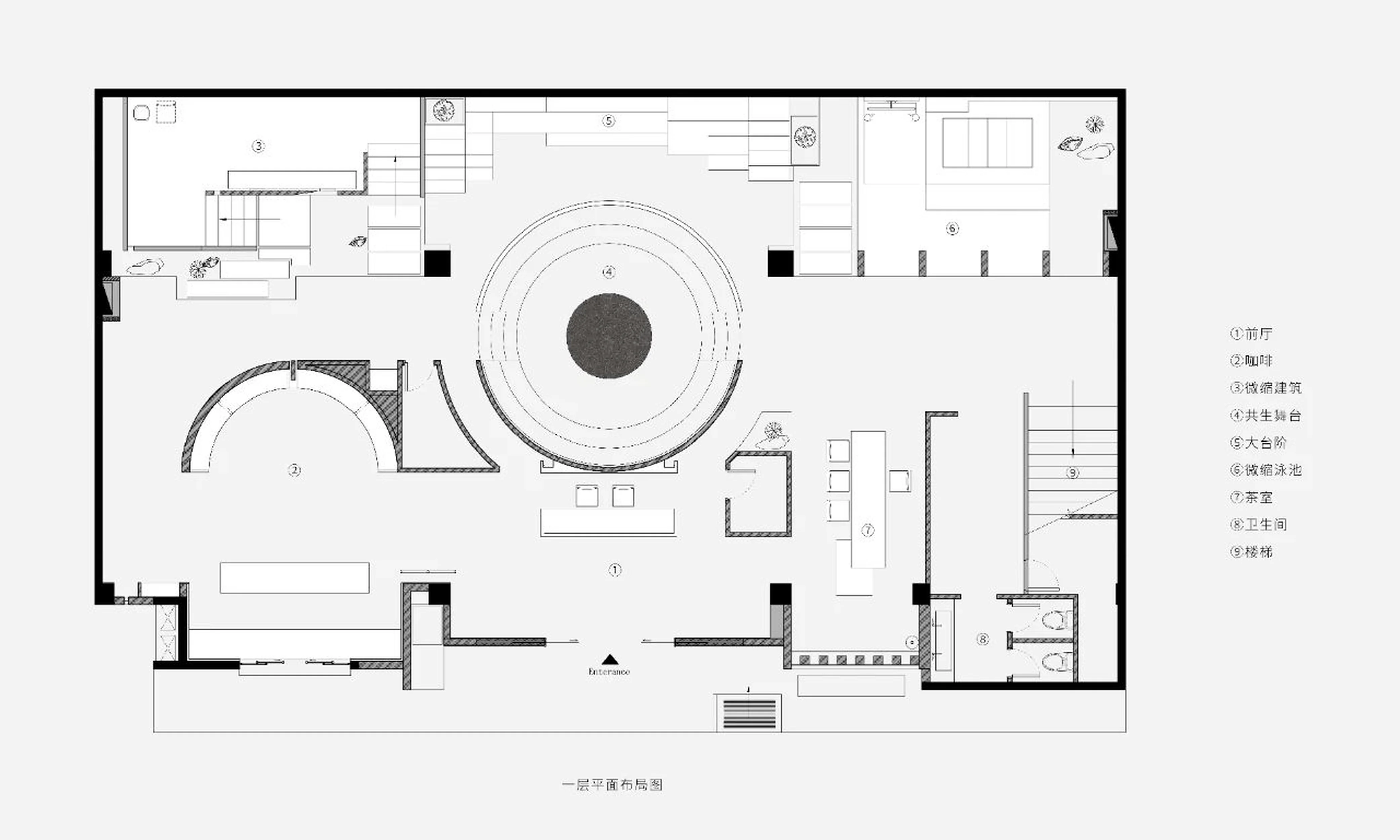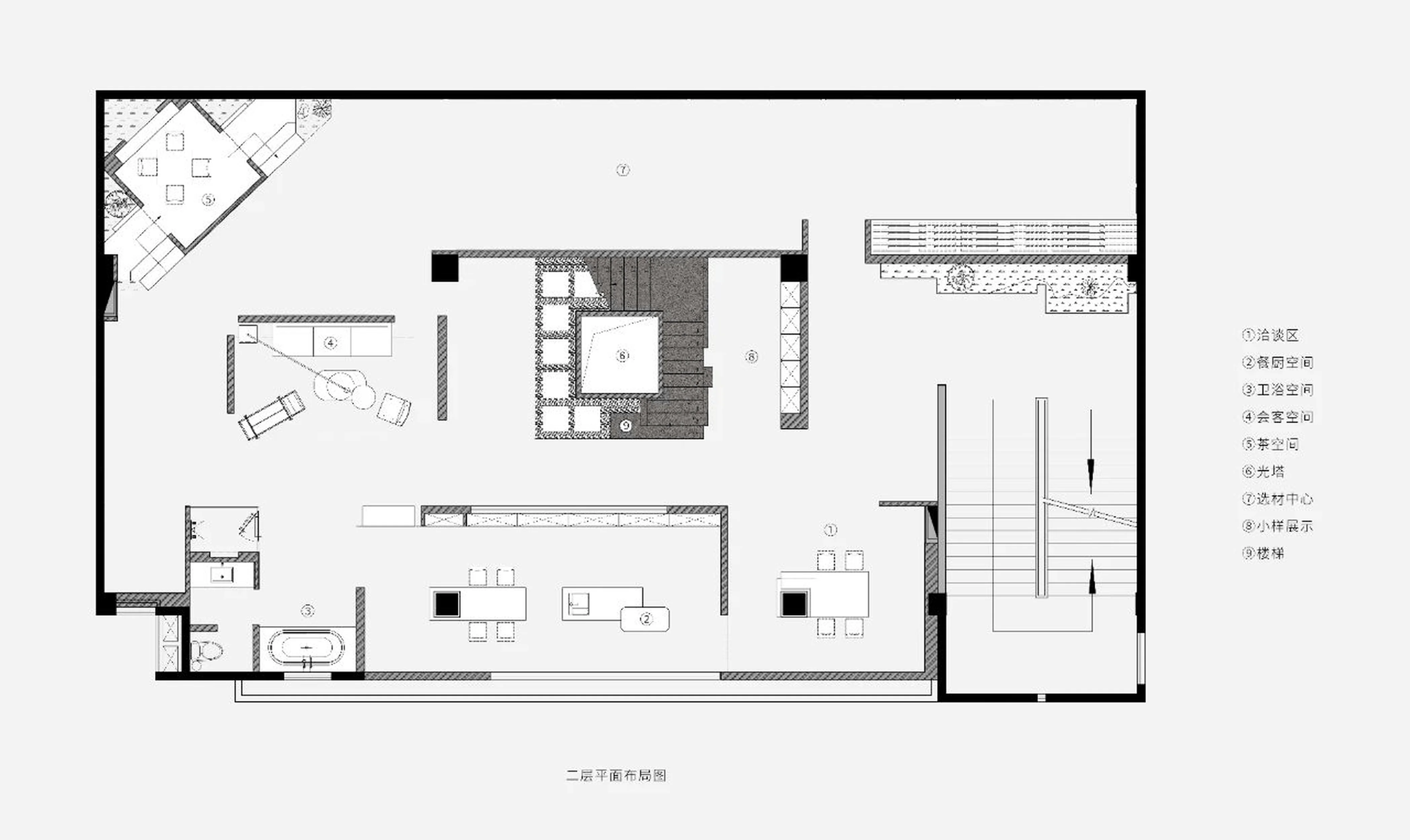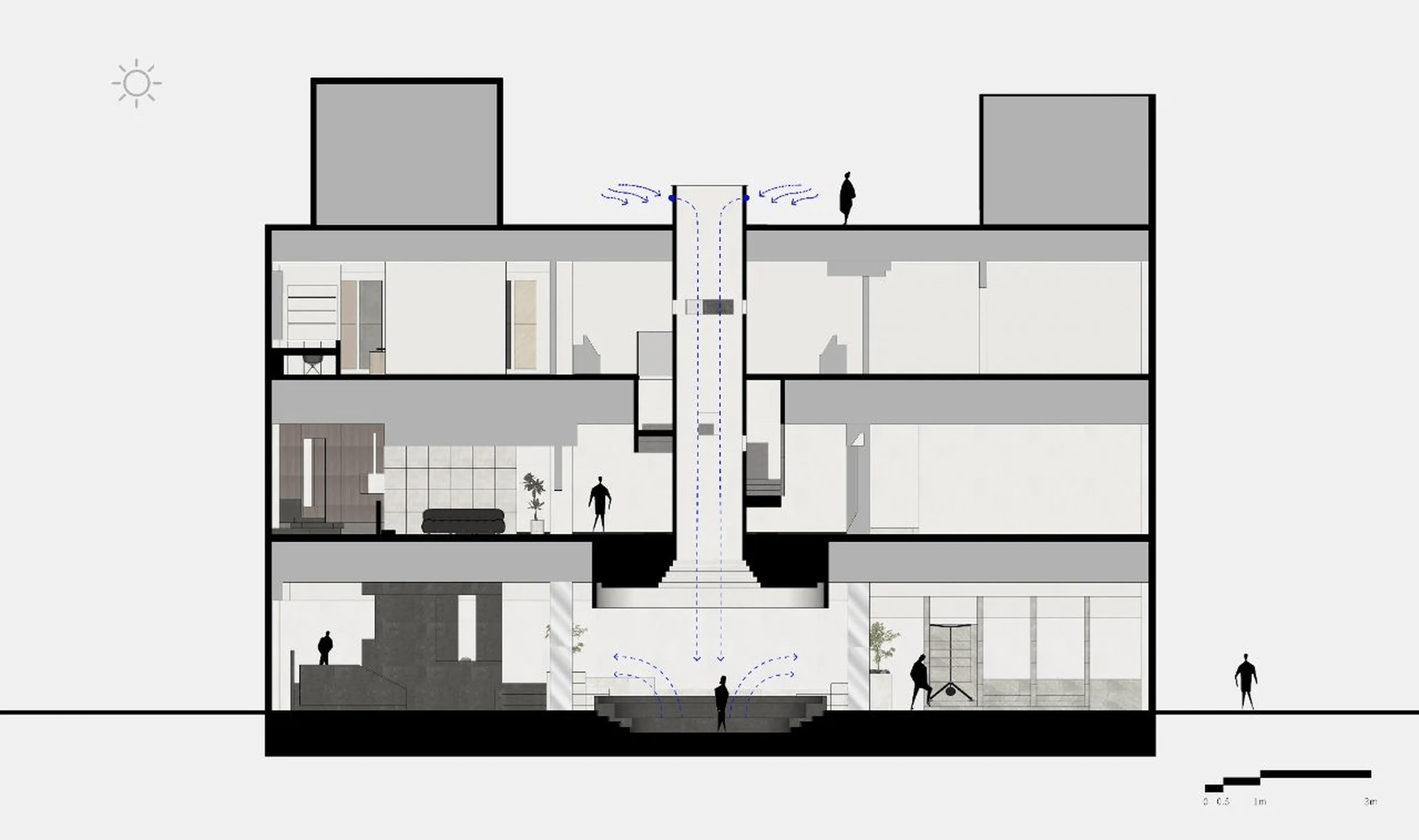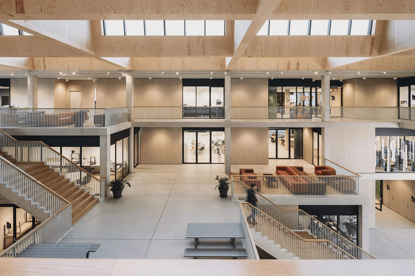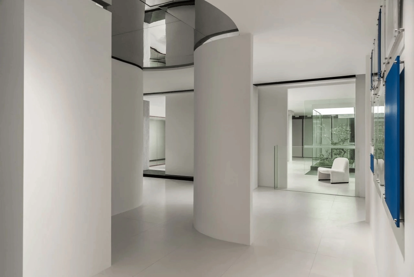Explore the boundless design of Rockyland’s Foshan showroom, a museum-like experience showcasing ceramic tile innovation.
Contents
Project Background
Ones Design, a multidisciplinary design consultancy, spearheaded the Rockyland brand refresh and the design of its new headquarters showroom in Foshan, China. The showroom, spanning three floors and approximately 1,000 square meters, operates as a multifaceted space, incorporating a brand concept exhibition hall, a scene exhibition and material selection center, and office areas. The project’s core concept, “Boundless Museum,” reflects Rockyland’s 30-year legacy in the ceramic tile industry, creating a brand experience that transcends physical boundaries. This innovative showroom design, with its emphasis on boundless nature, is a prime example of a successful brand-focused architectural project.
Design Concept and Objectives
The design aimed to create a “Boundless Museum” – a unique space where Rockyland’s brand philosophy, product showcases, and spatial experiences seamlessly integrate. This was achieved by strategically using color and material to divide the building façade: a white exterior for the main showroom (enhancing the indoor-outdoor flow by creating outdoor balconies) and a black exterior for the vertical circulation space, which serves as a tranquil transition between floors. This design approach aimed to create a striking contrast between the bustling showroom and the serene transition zones, highlighting the unique nature of this boundless interior design project.
Functional Layout and Spatial Planning
Given the complex surrounding environment, the design team prioritized creating a calm, interior-focused experience. The central space is designed as a sanctuary, with the sky as the primary external focal point. A multi-functional “Symbiotic Stage”—a vertically integrated space—encourages communication, presentations, relaxation, and contemplation. The first floor houses the brand concept exhibition hall, while the second floor features lifestyle scenes (dining, living, and bathroom areas), and the third floor is dedicated to office spaces. The design employs a layered approach to movement, strategically guiding visitors through various scenes that are carefully curated to represent the unique concept of the boundless museum.
Exterior Design and Aesthetics
The building’s exterior is defined by a striking contrast between white and black, symbolizing the balance between the showroom’s vibrant energy and its moments of tranquility. The white section, representing the main exhibition hall, is punctuated by horizontally integrated outdoor balconies, blurring the lines between indoor and outdoor spaces. The vertical black element acts as a buffer between each floor, creating a sense of anticipation and a dramatic contrast when entering each floor of the showroom. The exterior facade perfectly embodies the “boundless nature” design concept, emphasizing the interplay of light and shadow.
Technical Details and Sustainability
The “Tower of Light,” also functioning as a “Tower of Wind,” is a central feature. This vertical space draws light and air into the interior. Sunlight filters through a narrow shaft, softly diffusing across the space. Strategically placed openings in the tower’s side capture pressure airflow created by the temperature difference between inside and outside, promoting natural ventilation. This approach contributes to sustainability, addressing both climate control and post-pandemic indoor environmental concerns. The technical prowess of the design further supports the notion of this modern architectural museum.
Social and Cultural Impact
The showroom’s design serves not only as a space for showcasing Rockyland’s products but also as a representation of the brand’s history and philosophy. The concept of the “Boundless Museum” resonates with the idea of modern museums as places for contemplation and cultural exchange. By creating a space that harmoniously blends nature and architecture, the showroom design fosters a sense of connection, tranquility, and appreciation for the brand’s values. This design creates a space that invites interaction and promotes a sense of community, further elevating the impact of this architectural marvel.
Economic Considerations
While detailed financial information was not provided, the design’s efficient use of space and the integration of natural elements likely contribute to long-term cost savings in energy consumption. The multi-functional design of the “Symbiotic Stage” also maximizes the usability of the space, increasing its return on investment. Furthermore, the showroom’s successful design can improve the brand’s market presence, potentially increasing its sales and attracting potential customers and investors alike.
Construction Process and Management
The construction was undertaken by Foshan Shanglin Environmental Decoration Engineering Co., Ltd. While specific details of the construction process were not provided, the seamless integration of various design elements suggests careful project management and skilled execution. The design process emphasizes a balance between artistic expression and functional efficiency, indicating robust collaboration between the design and construction teams.
Post-Completion Evaluation and Feedback
The photography by Lv Xiaobin and Zhao Hongfei beautifully captures the essence of the showroom’s design. The images highlight the harmonious blend of natural light, materials, and spatial arrangements. Public reception and reviews (if available) would offer further insights into the design’s success and its impact on the visitor experience and brand image. This evaluation will provide valuable feedback for future architectural projects.
Conclusion
Ones Design’s Rockyland Foshan headquarters showroom stands as a testament to the power of innovative design in creating immersive brand experiences. The “Boundless Museum” concept successfully merges aesthetics, functionality, and sustainability, setting a new standard for showroom design in the ceramic tile industry. This project serves as a unique and inspiring case study showcasing how an integrated design approach can benefit a brand’s visibility, customer engagement, and overall commercial success. The incorporation of natural elements and a focus on tranquility provides a unique customer experience that surpasses the traditional showroom model, leaving a lasting impression on visitors and solidifying the brand’s position in the market.
Project Information:
Project Type: Showroom
Architect: Ones Design
Area: 1000 sqm
Year: Not specified
Country: China
Main Materials: Ceramic tiles, wood, stone
Photographer: Lv Xiaobin, Zhao Hongfei


