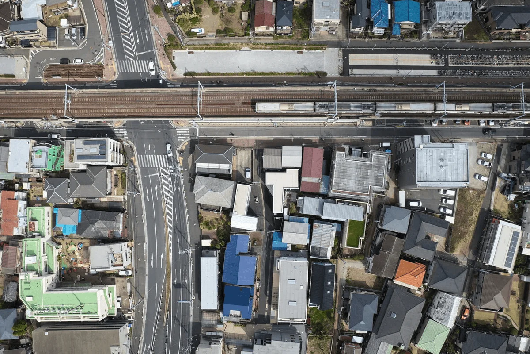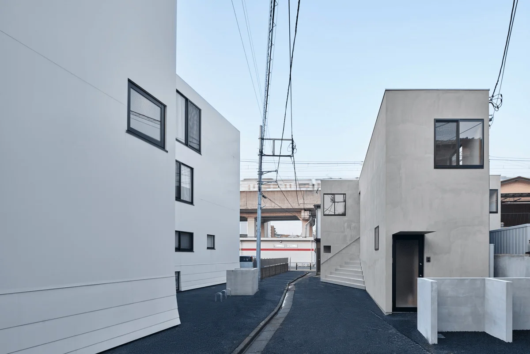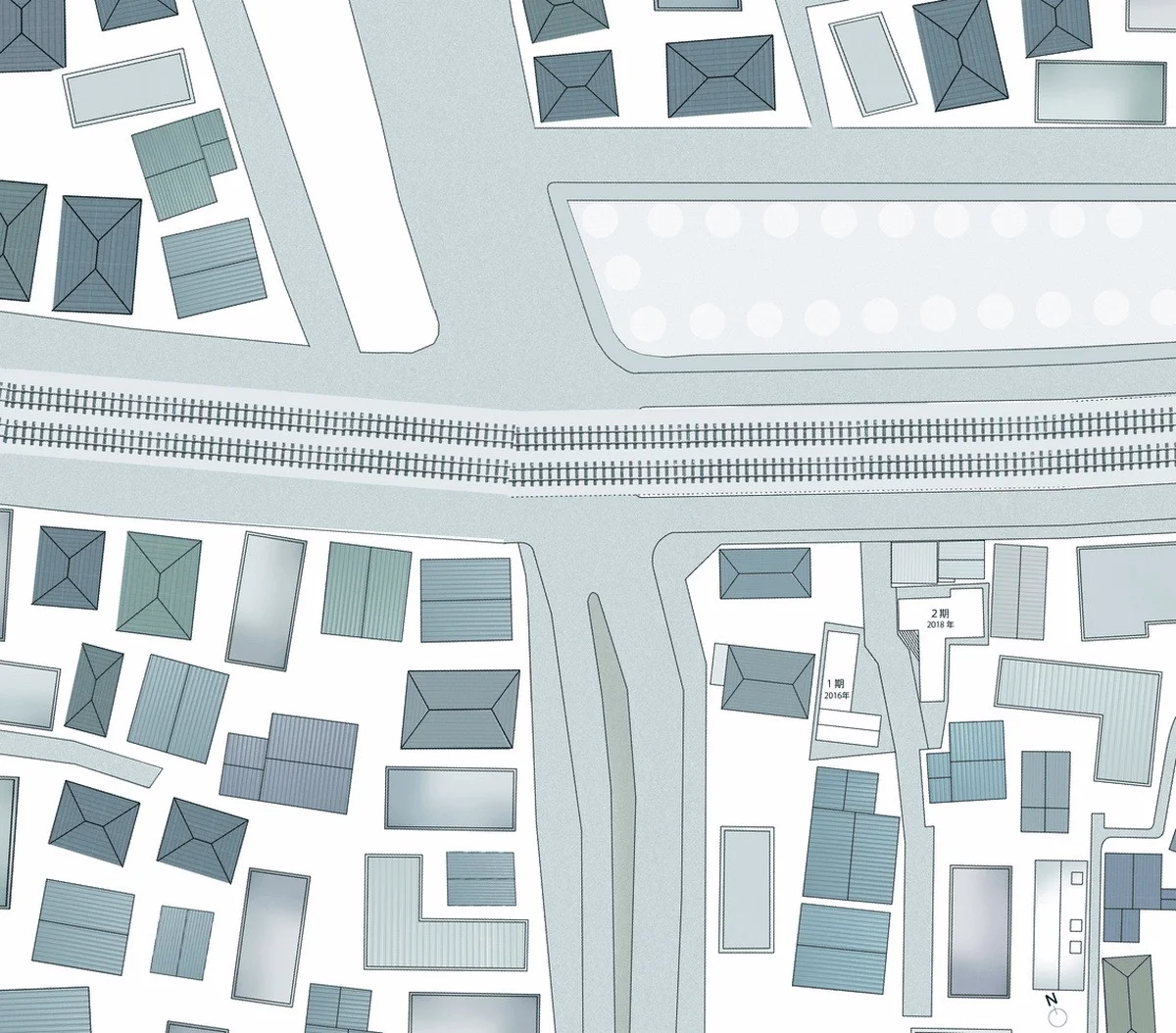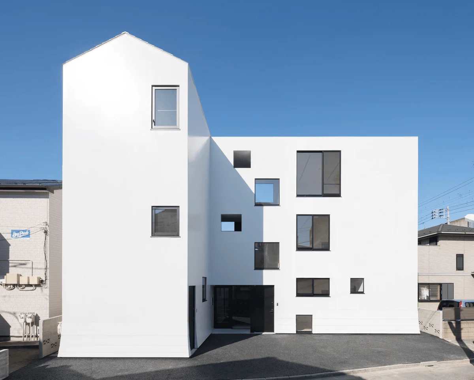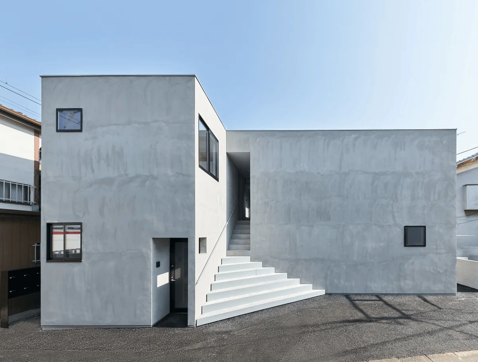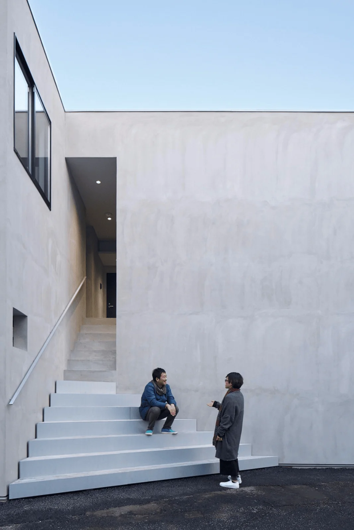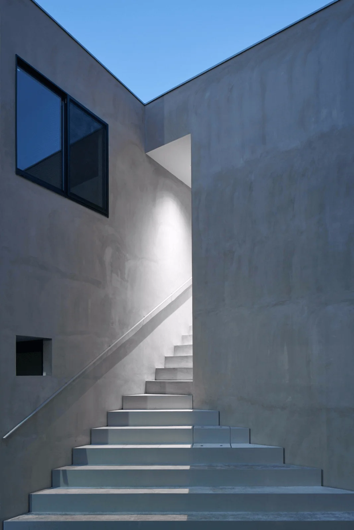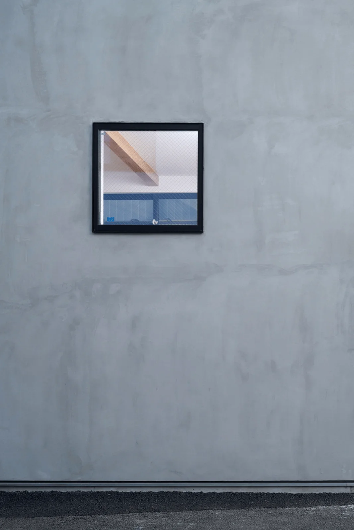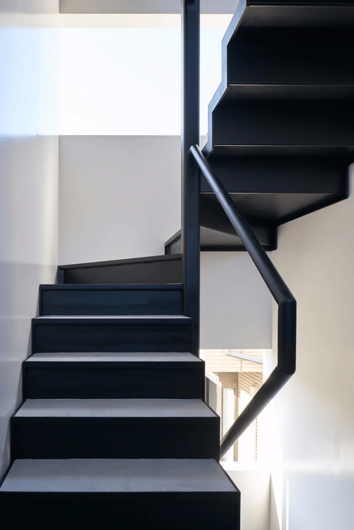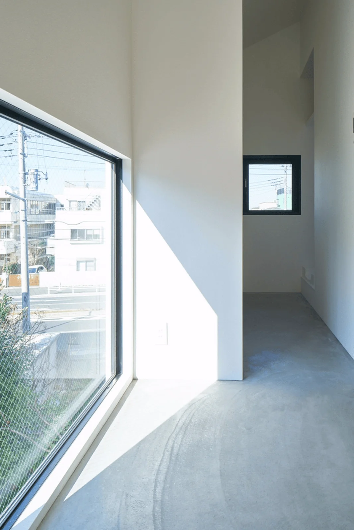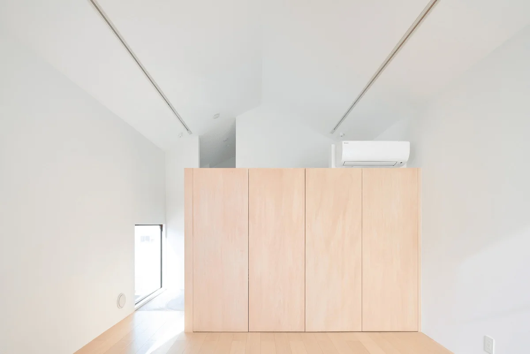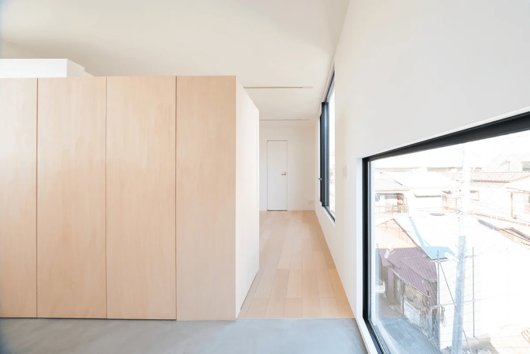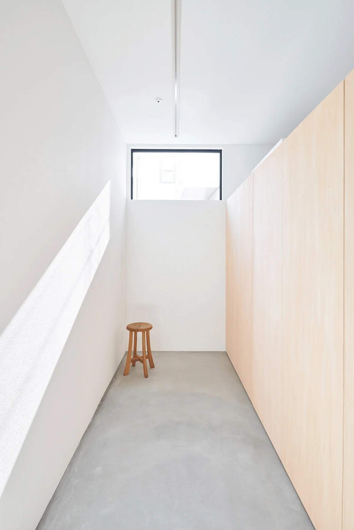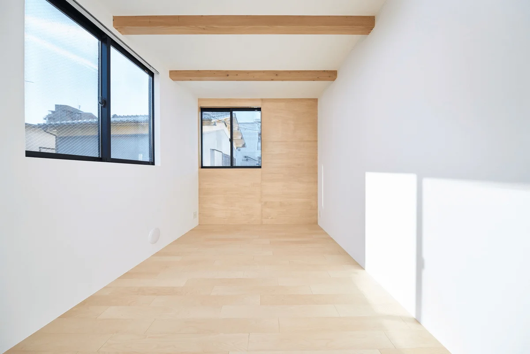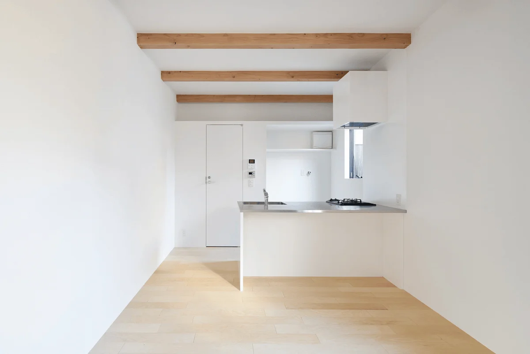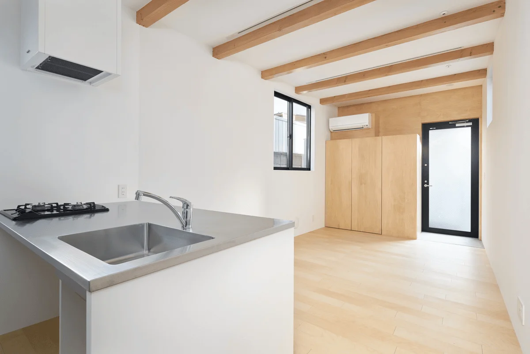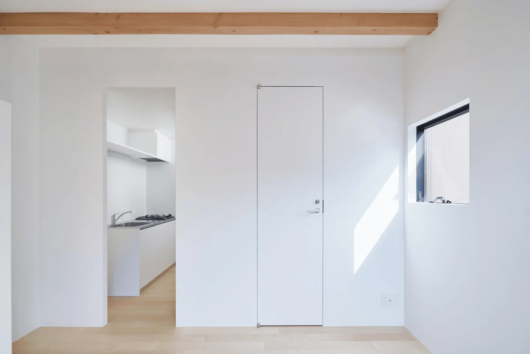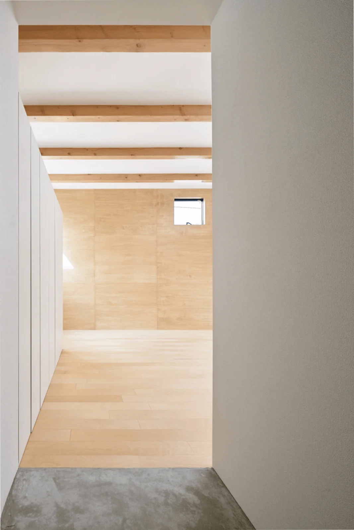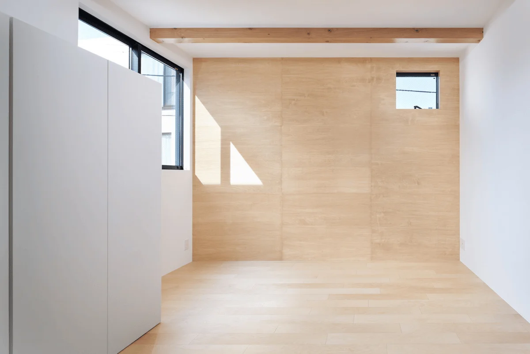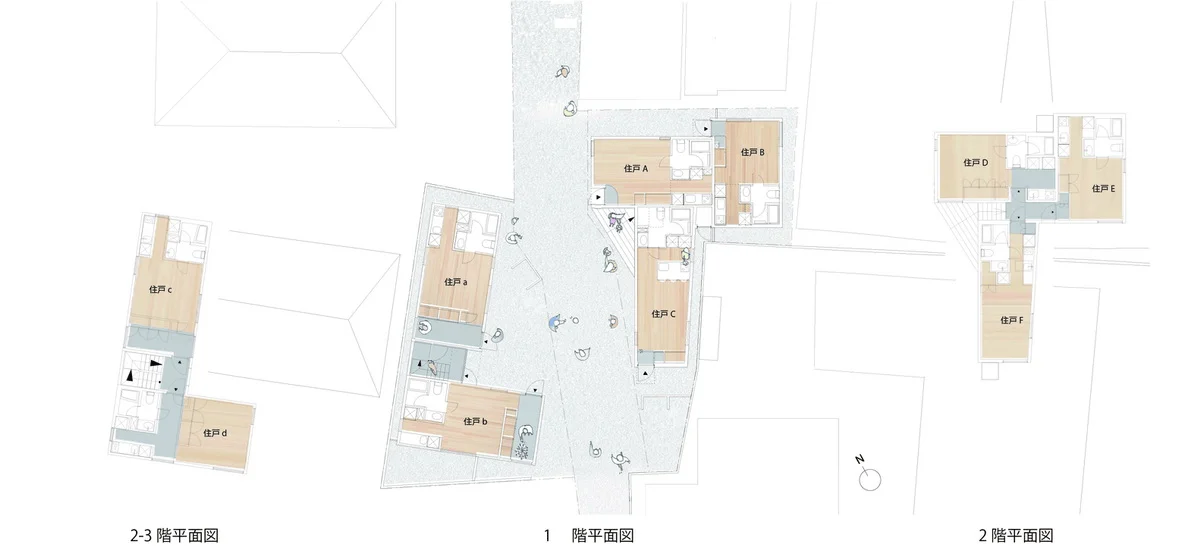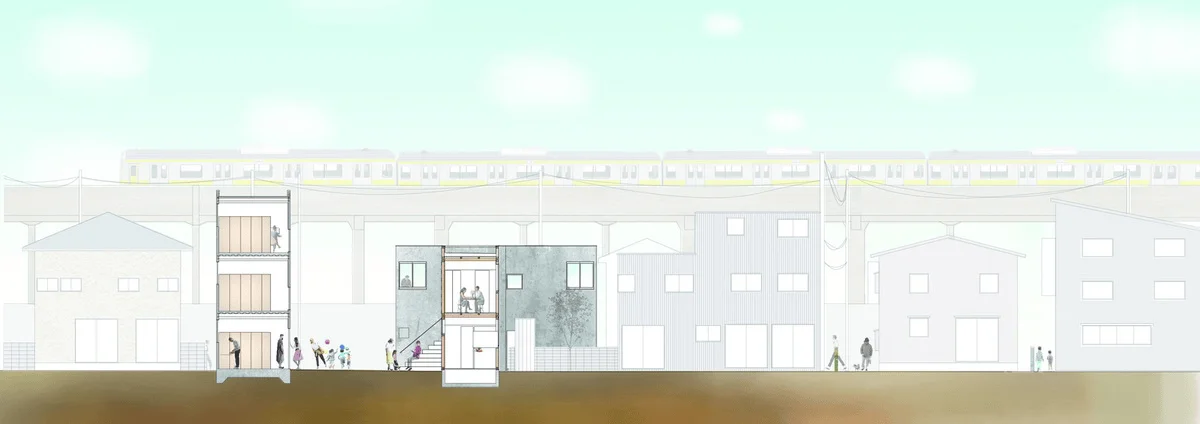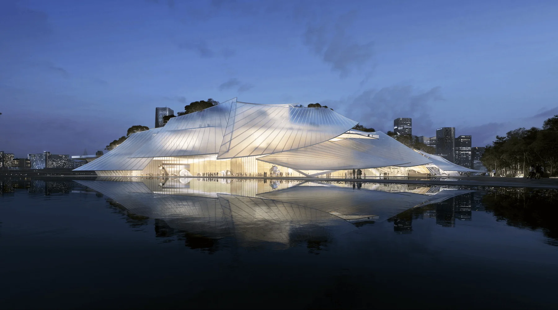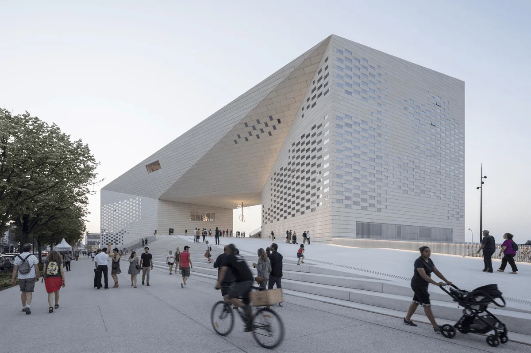Located a mere five minutes from Funabashi Station (Chiba, Tokyo) and bordering the Keisei elevated tracks, these two apartment buildings are accessed via a small alley that leads from the station. Funabashi City is a major base town that grew after the 1964 Tokyo Olympics and has been continuously expanding even now. Although the station has been completely renewed, and the main artery north and south is currently being repaired, around the site you can see an old residential area with wooden buildings packed into the tight grid of alleyways. The road to our site is a pedestrian dead end that connects to several houses and apartment complexes and connects to the residences where residents interact daily. The alleyway was not intended to be a kind of public space like a plaza, but since our site was divided by the alleyway, or rather, our site surrounded the alleyway, we tried to expand the space between the two sites to create what we call “Roji Park,” transforming it into a plaza within the alleyway. The width of the alleyway is 2 meters, and new regulations require newly built houses to be set back 1 meter, widening the alleyway to 4 meters. However, since there were some old buildings around our site, the alleyway itself also looked odd. In such a situation, our goal was to create a spacious space for everyone to enjoy until the alleyway is renewed. We hope that by creating Roji Park, we can return public space to the neighborhood community.
Project Information:
Project Type: Apartments
Project Location: Chiba, Japan
Architect: SO&CO
Project Year: 2018
Photographer: Hayato Wakabayashi
Lead Architect: So Teruuchi
Design Team: Masafumi Koyama (1st)
Project Consultant: EN PARTNERS
Structural Engineer: Frameworks
Contractor: shinkenchikukoubou (building 1) Daisaku (building 2)
Total Built Area: 183.96m2 (building 1) 142.29m2 (building 2)


