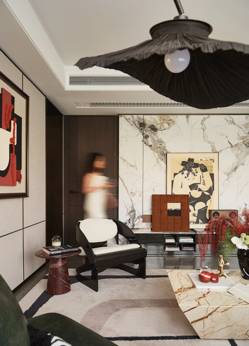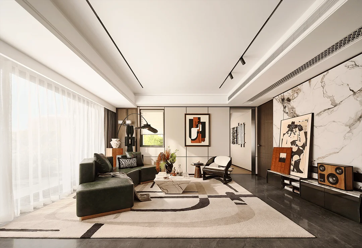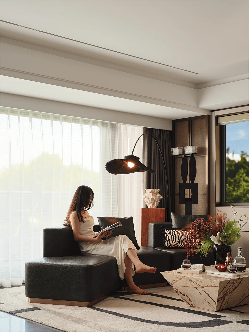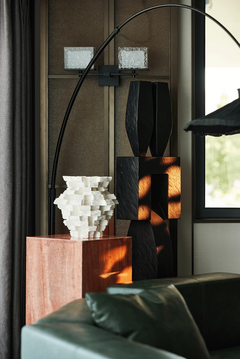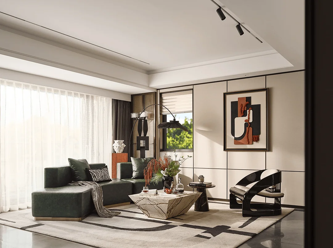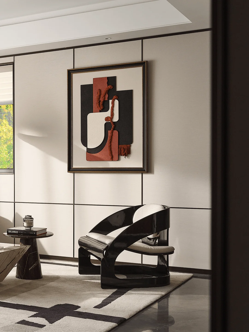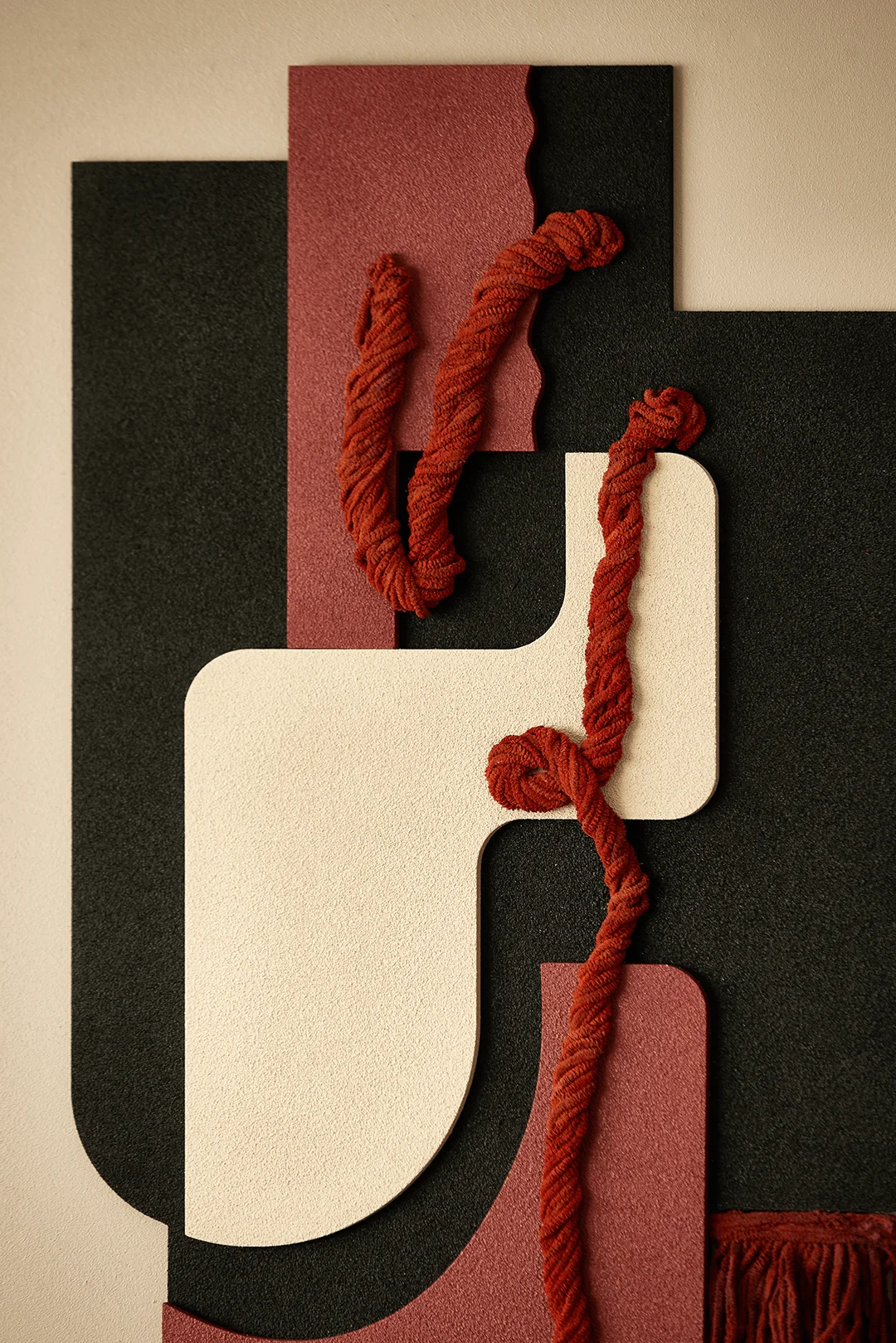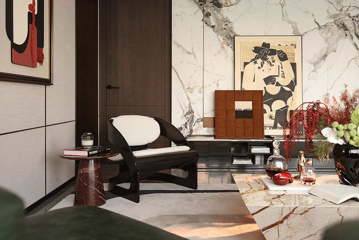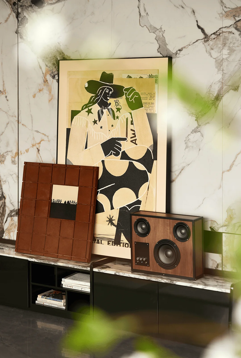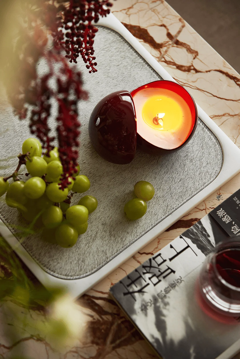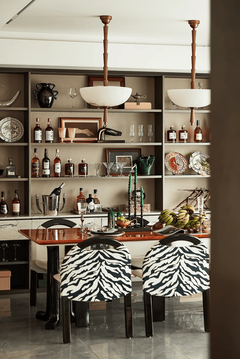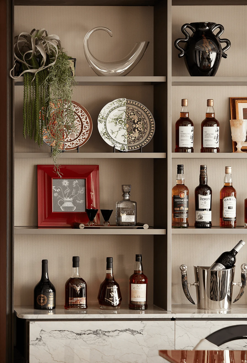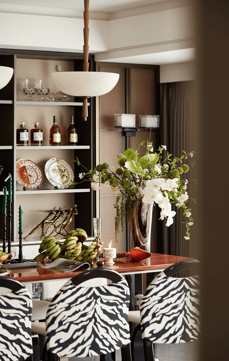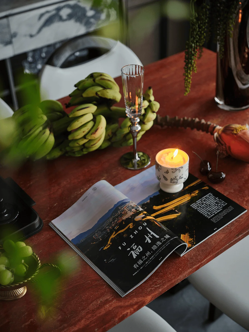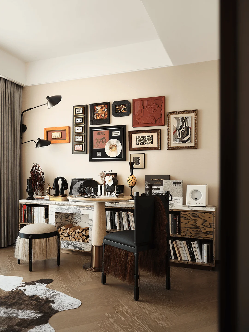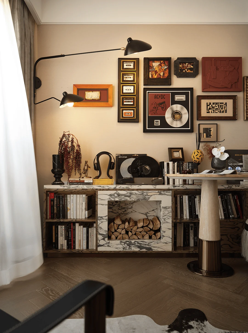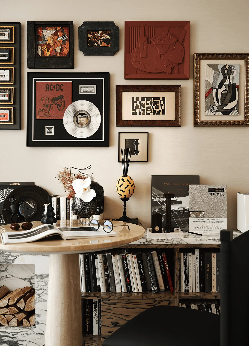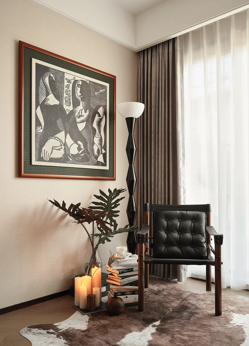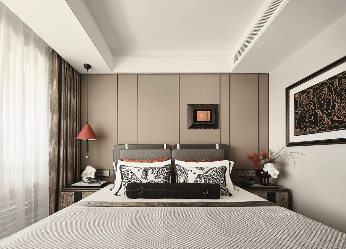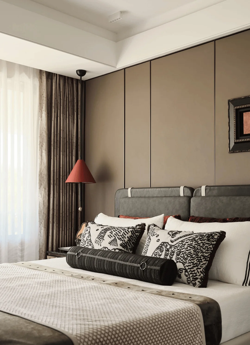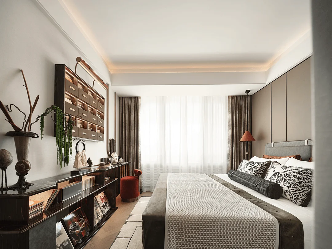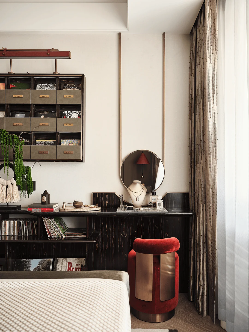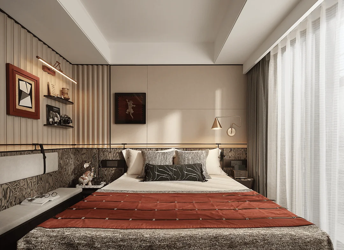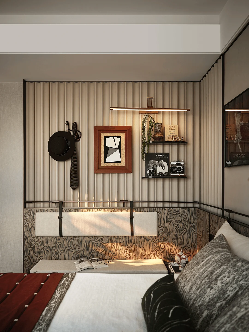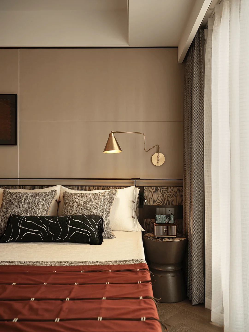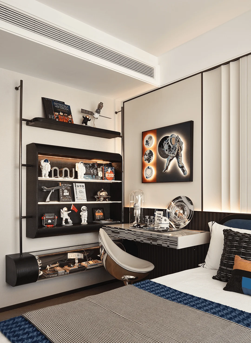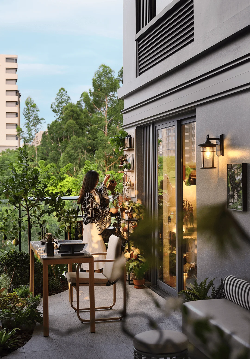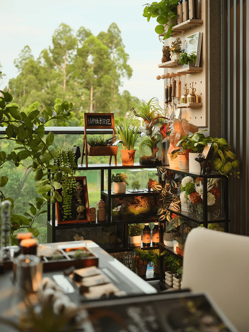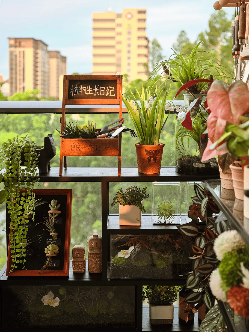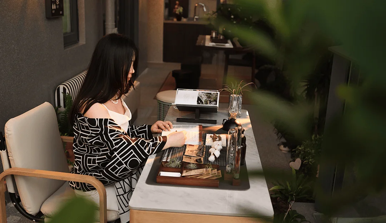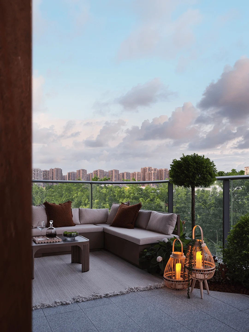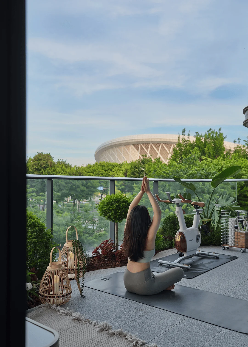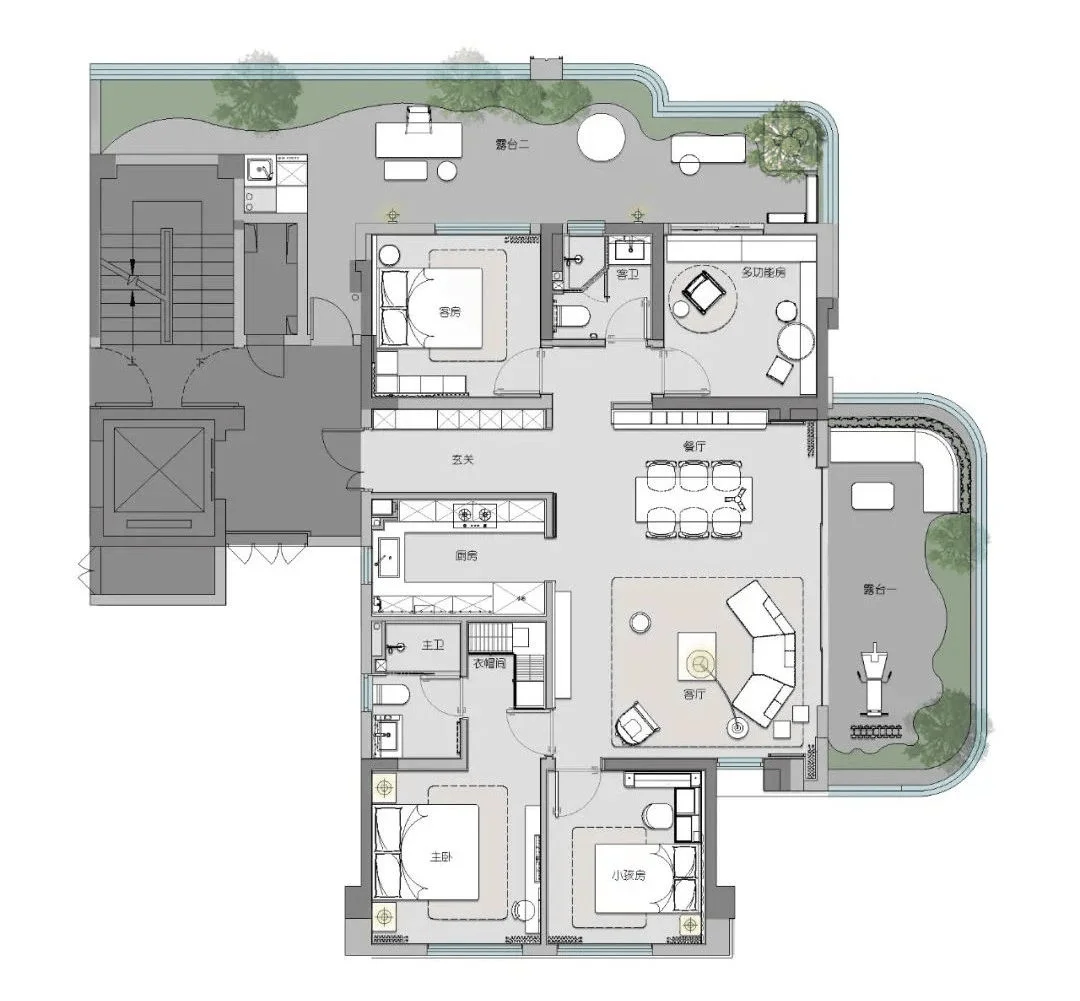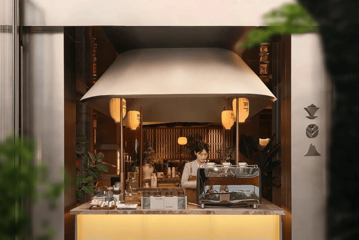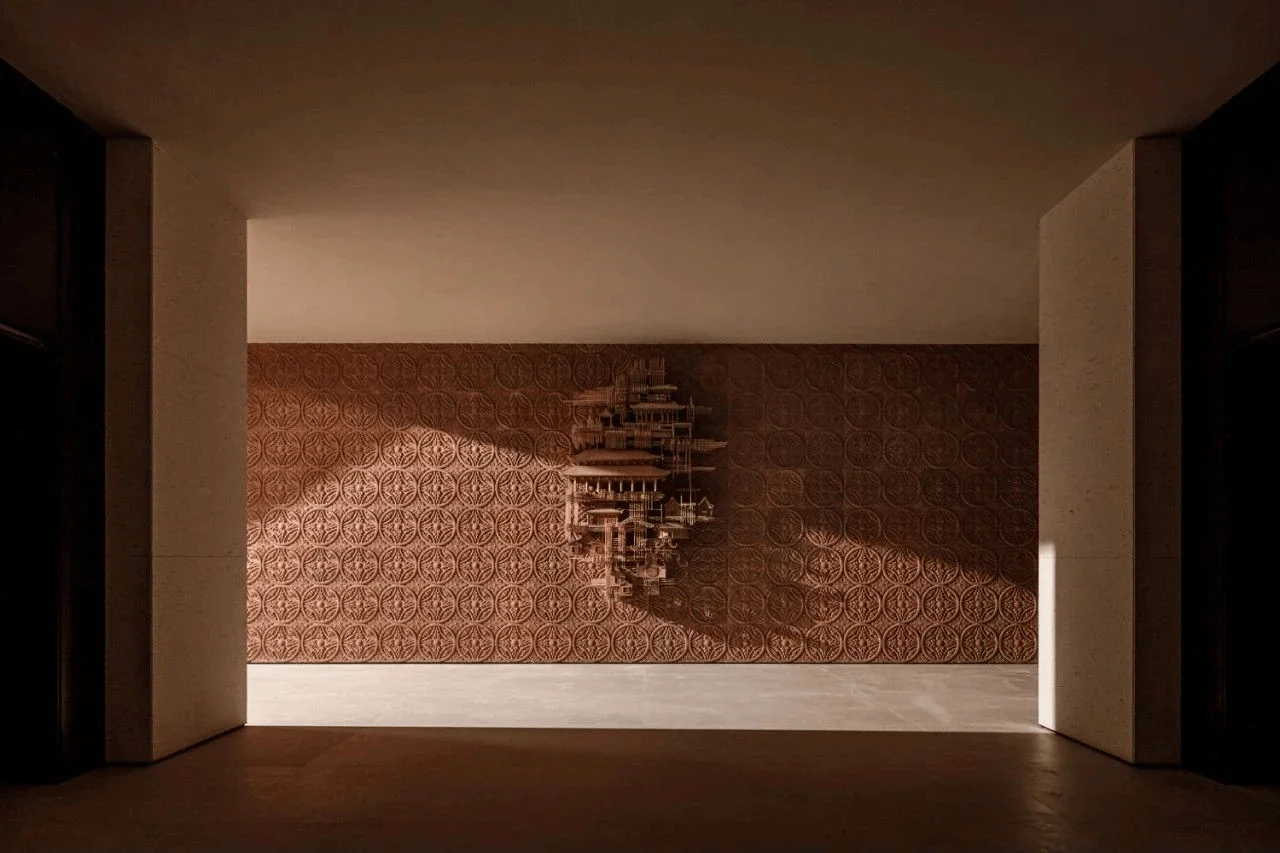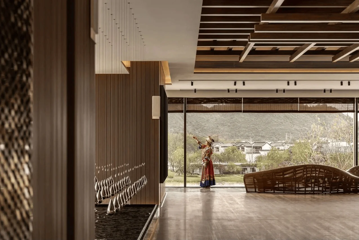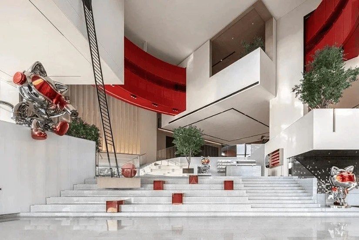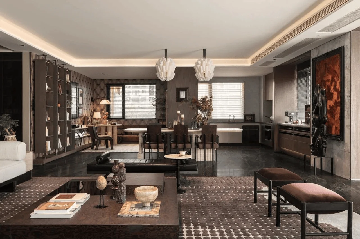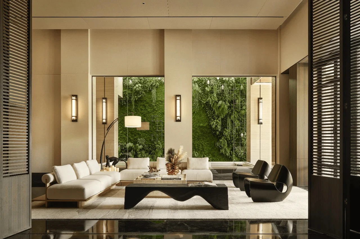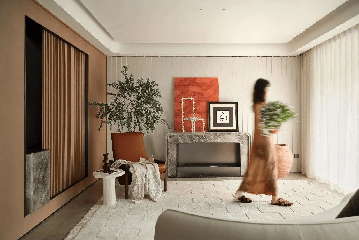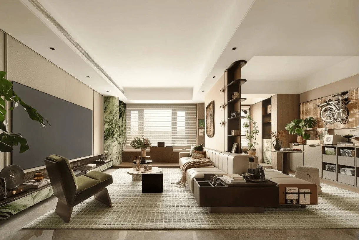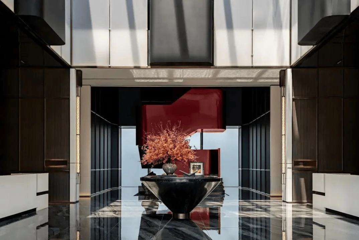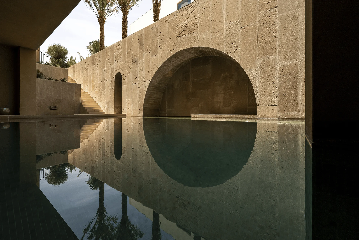Fourth generation housing & garden terrace design in Fuzhou, China.
Contents
Project Background
The Rongfa LULI residential project, located in Fuzhou, China, embodies the concept of “fourth generation housing” – a modern urban living philosophy that emphasizes the harmonious coexistence of humans and nature. This approach aims to incorporate natural elements and greenery into residential environments, creating spaces where residents can enjoy the benefits of urban living while being surrounded by a tranquil and rejuvenating natural ambiance. The project is a testament to the increasing emphasis on incorporating green spaces and garden terraces into homes, especially within the urban context. This design reflects the increasing demand for spaces that promote relaxation, well-being, and a closer connection with the natural environment, even within the hustle and bustle of modern cities. This project is a testament to the growing recognition that a harmonious relationship with nature can enhance the quality of urban living. tag: garden terrace design, fourth generation housing, urban living, green spaces, residential environments, Fuzhou China residential design.
Design Concept and Goals
IF DESIGN, the interior design firm responsible for the project, has implemented a design concept that prioritizes the integration of natural elements and a refined aesthetic taste. The overarching goal is to create a living space that seamlessly blends contemporary lifestyle aesthetics with a distinctly artistic touch. The design team strives to ensure that every aspect of the interior design reflects a harmonious connection between human habitation and the natural world, creating an environment that is both inviting and inspiring. They aim to cultivate an atmosphere where the line between the interior and the exterior is blurred, enhancing the overall sense of spaciousness and connection with the natural environment. In this regard, the design aims to deliver a space that not only fulfills its practical functions but also elevates the emotional and spiritual well-being of the residents. tag: interior design, residential project, aesthetic taste, artistic touch, natural elements, urban living, green residential design.
Functional Layout and Spatial Planning
The project’s design caters to the evolving needs of Gen Z, who appreciate not only material affluence but also mental contentment and satisfaction. The living room provides the perfect setting for socializing and fostering connections, encompassing a welcoming atmosphere that encourages interaction and bonding. The living room, characterized by its spaciousness and simple color scheme, reflects good aesthetic taste. Meanwhile, the bedroom offers a serene sanctuary where residents can reclaim a sense of belonging and find peace amidst the bustling urban landscape. The design ensures that private spaces foster a sense of tranquility and promote mental relaxation. The design prioritizes functionality alongside aesthetics to create a living environment that is both practical and nurturing. The addition of the garden terrace further enhances the quality of living, providing a space for relaxation, interaction, and engagement with the outdoors. tag: functional layout, spatial planning, Gen Z, living room, bedroom, urban lifestyle, residential interior design, terrace design.
Exterior Design and Aesthetics
The design of the outdoor spaces complements the overall vision of integrating natural elements within the residential context. The garden terrace is not merely an extension of the indoor spaces but a carefully curated environment where residents can unwind and reconnect with nature. The terrace is meticulously designed to provide a seamless transition from the indoors to the outdoors, fostering a sense of continuity between the two realms. The design of the terrace embraces a sense of tranquility and peace, offering a space where residents can engage in various activities that rejuvenate their minds and bodies. Be it socializing with friends, enjoying tea, or engaging in physical activities, the terrace provides a flexible and versatile space to appreciate the nuances of life, both within the urban context and amidst nature. tag: garden terrace, outdoor design, natural elements, urban living, aesthetic design, residential space, China housing design.
Conclusion
The Rongfa LULI residential project exemplifies a modern approach to residential design that prioritizes the incorporation of natural elements and artistic sensibilities into urban living spaces. The design offers a harmonious balance between functionality and aesthetics, providing residents with a unique and enriching living experience. By seamlessly integrating green spaces, the project elevates the urban lifestyle, encouraging a deeper connection with the surrounding environment and offering a haven of tranquility amidst the vibrant urban landscape. This project serves as a model for future residential development, highlighting the importance of incorporating nature and design elements to enhance the quality of life. The project has successfully demonstrated that modern residential living can be both stylish and sustainable, while also fostering a greater sense of community and well-being. tag: residential design, urban living, landscape design, garden design, sustainable design, architectural design, Fuzhou China.
Project Information:
Project Type: Residential
Architect: IF DESIGN
Area: 139 sqm
Year: Not specified
Country: China
Main Materials: Not specified
Photographer: Zhang Daqi


