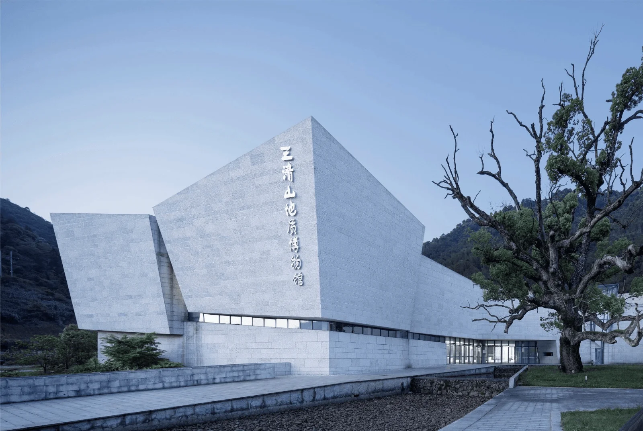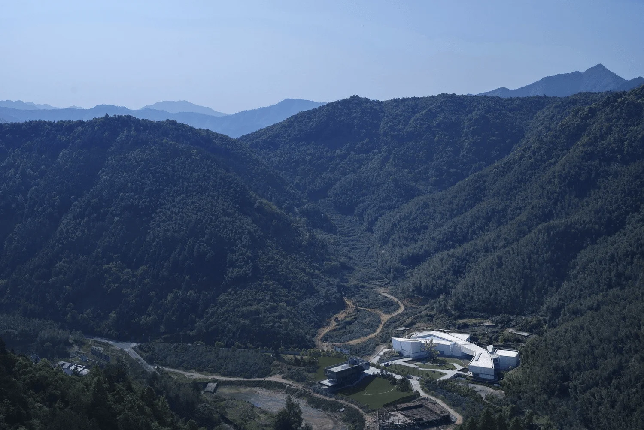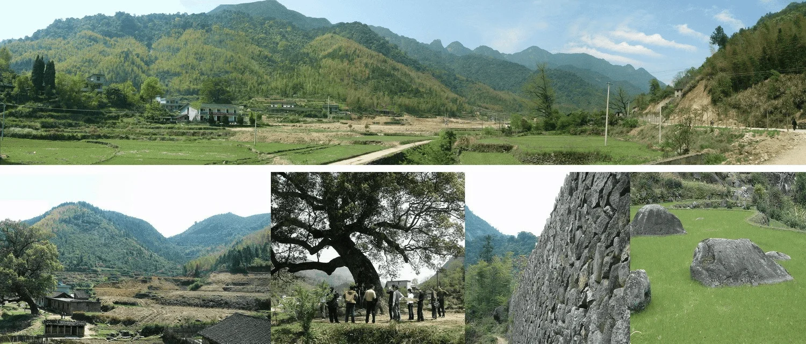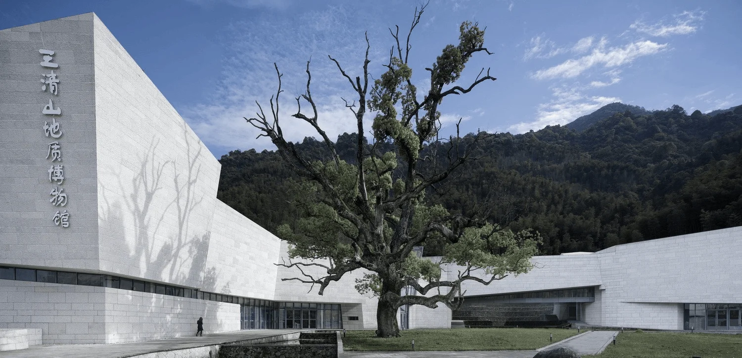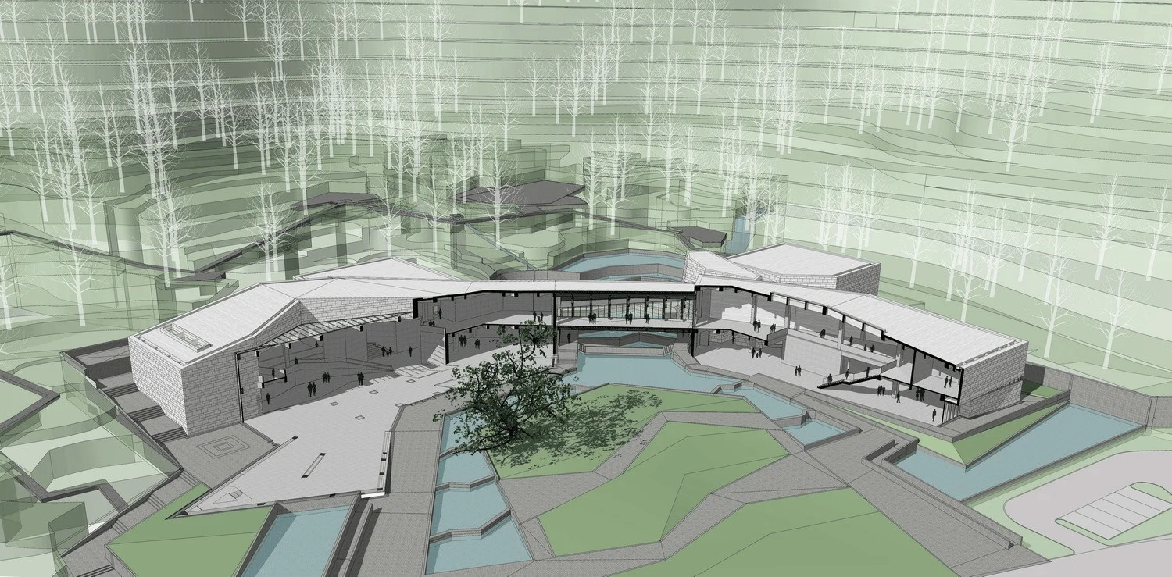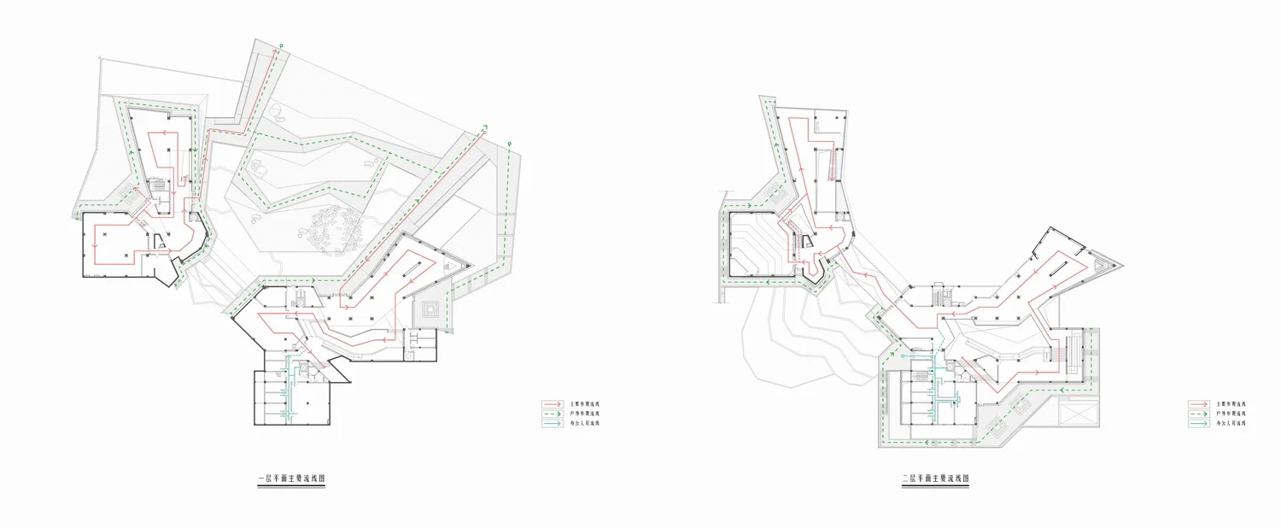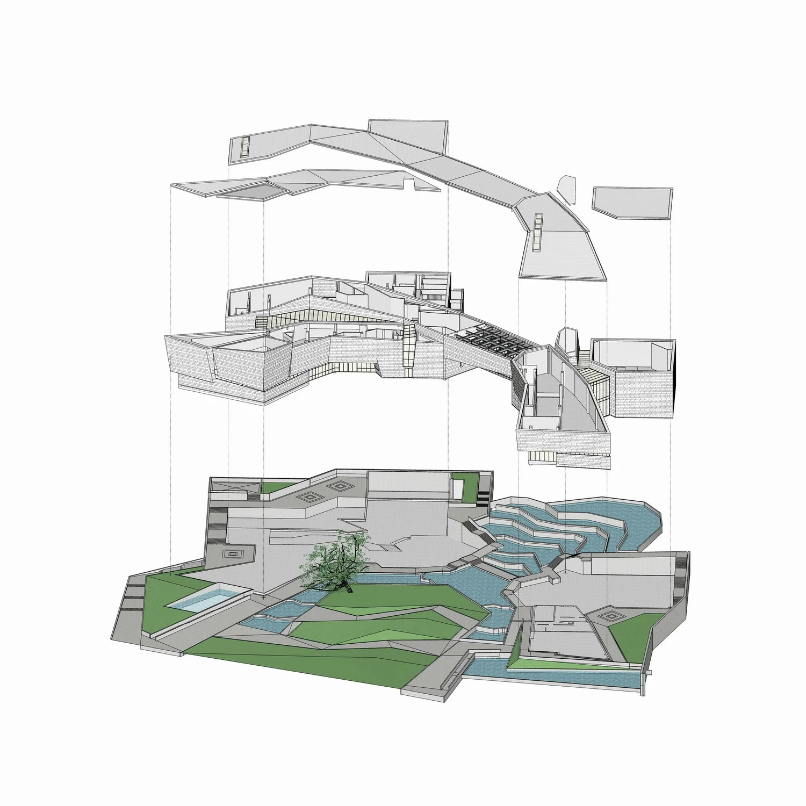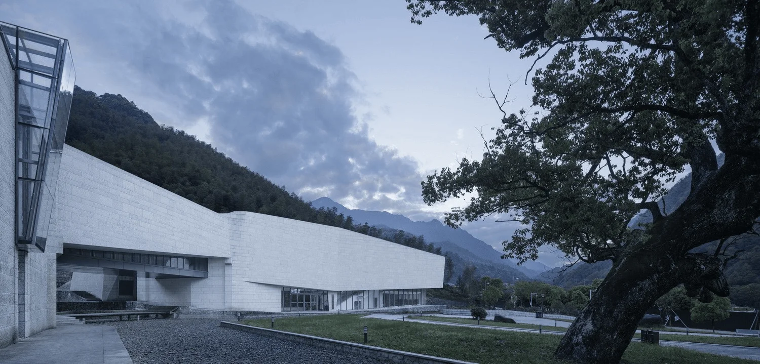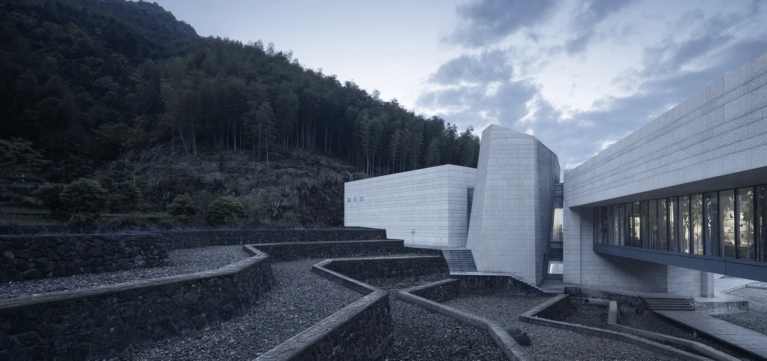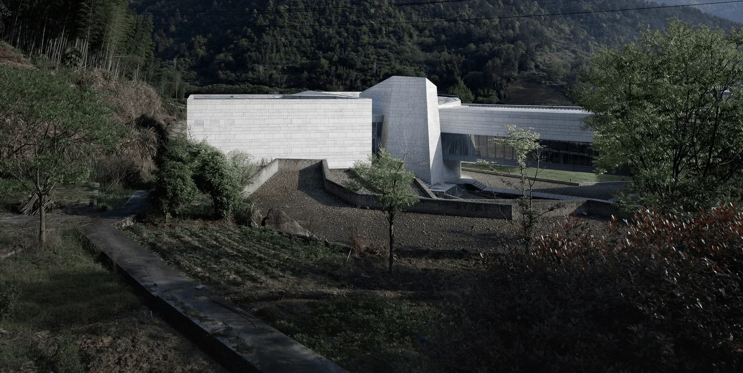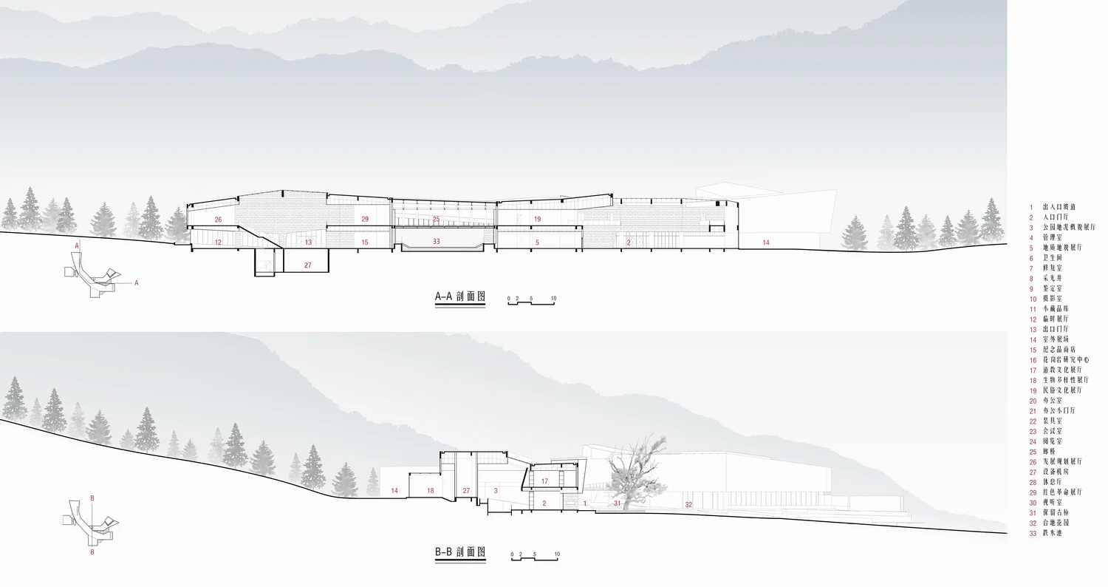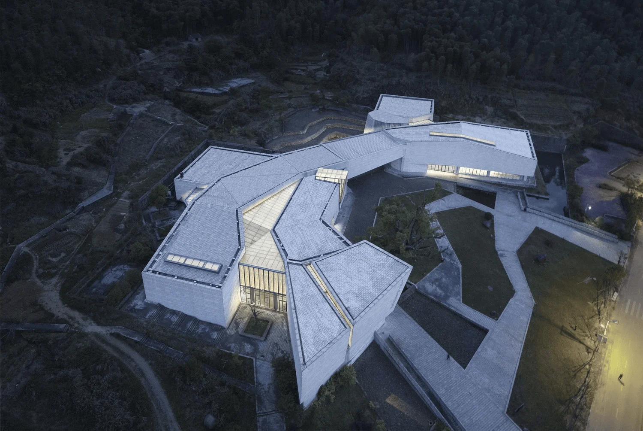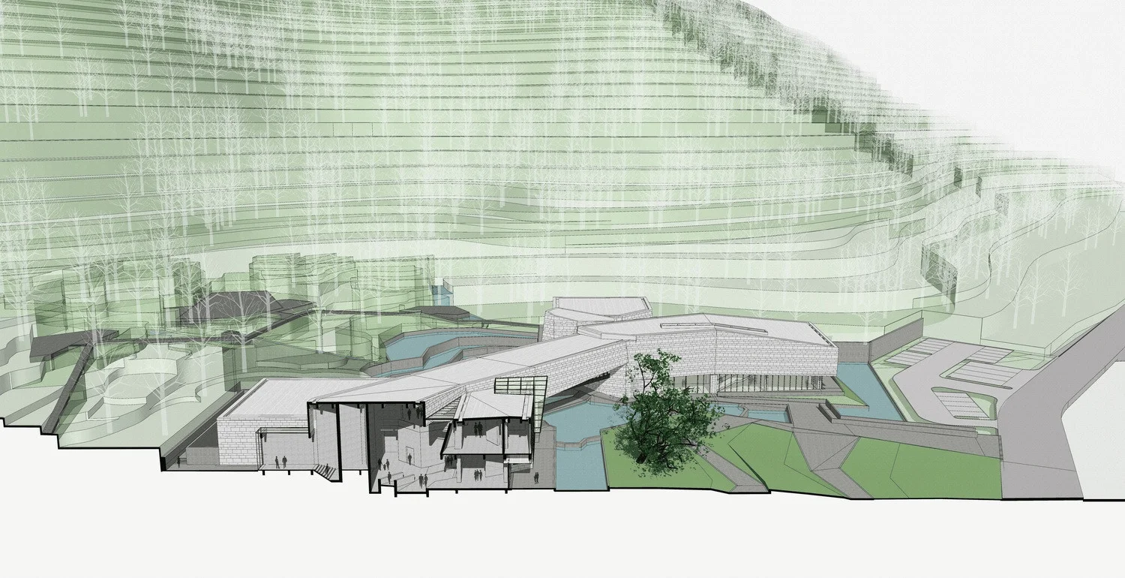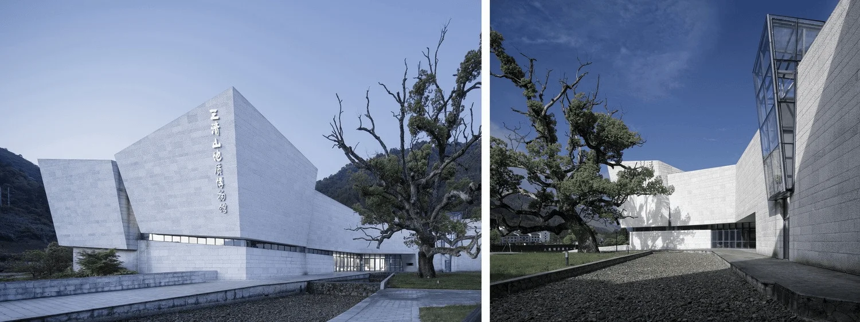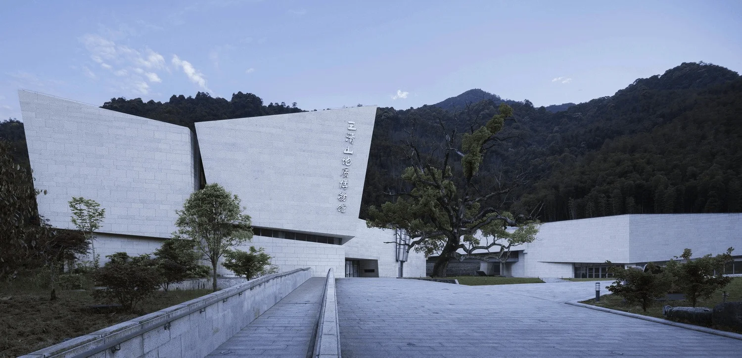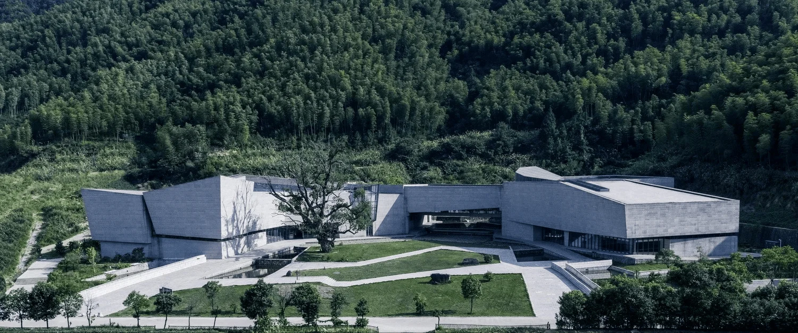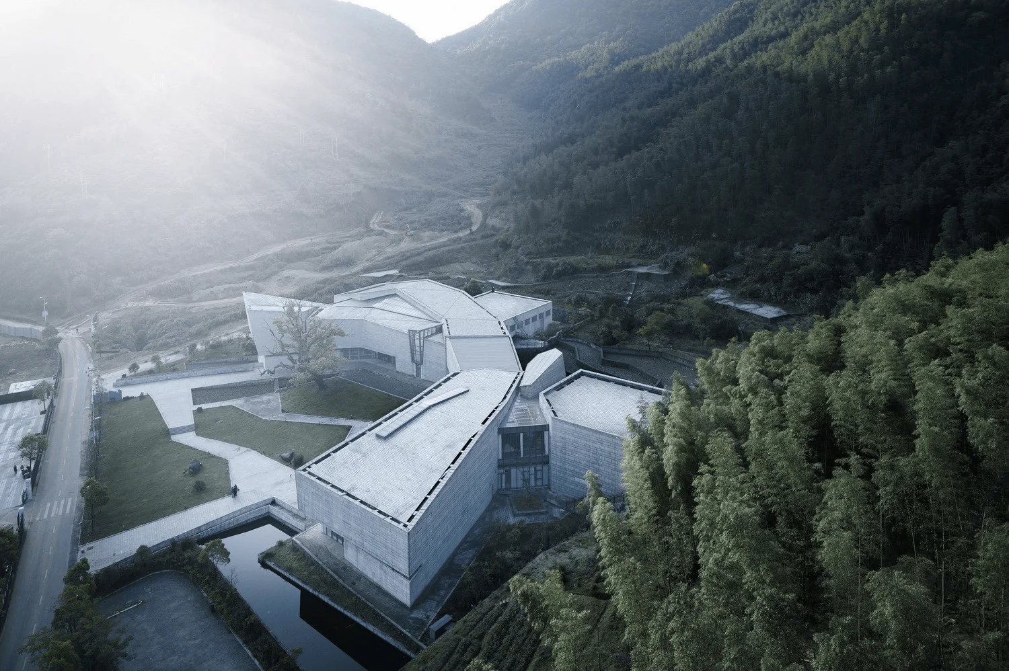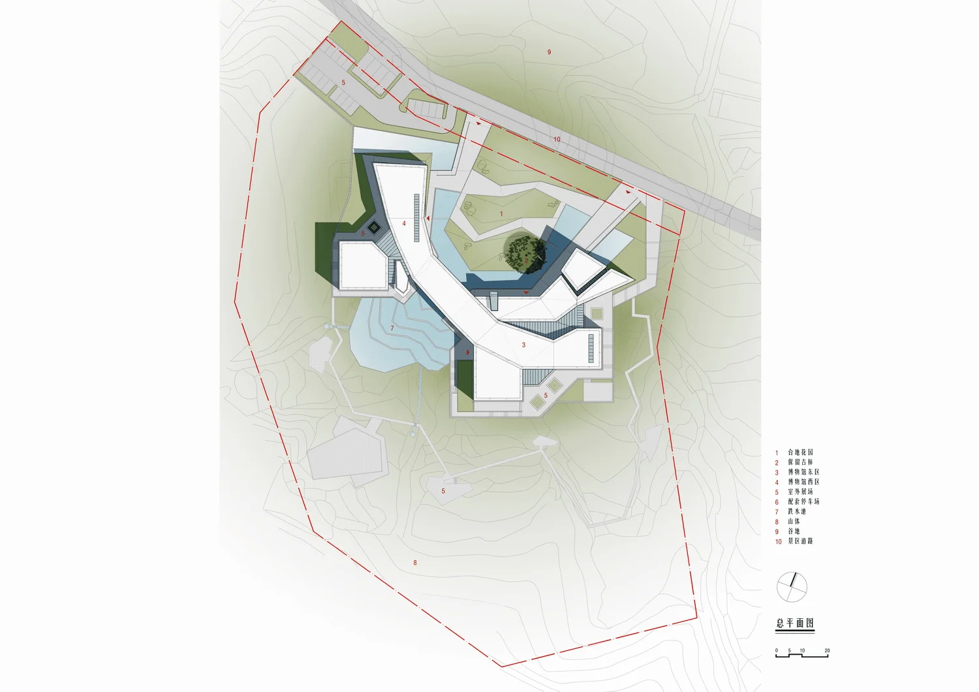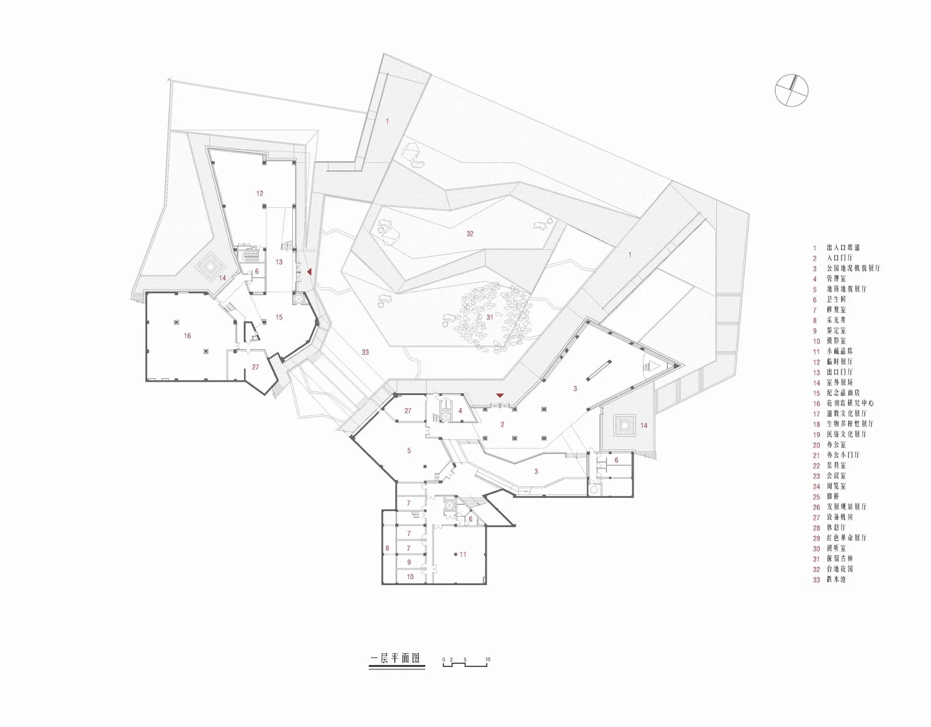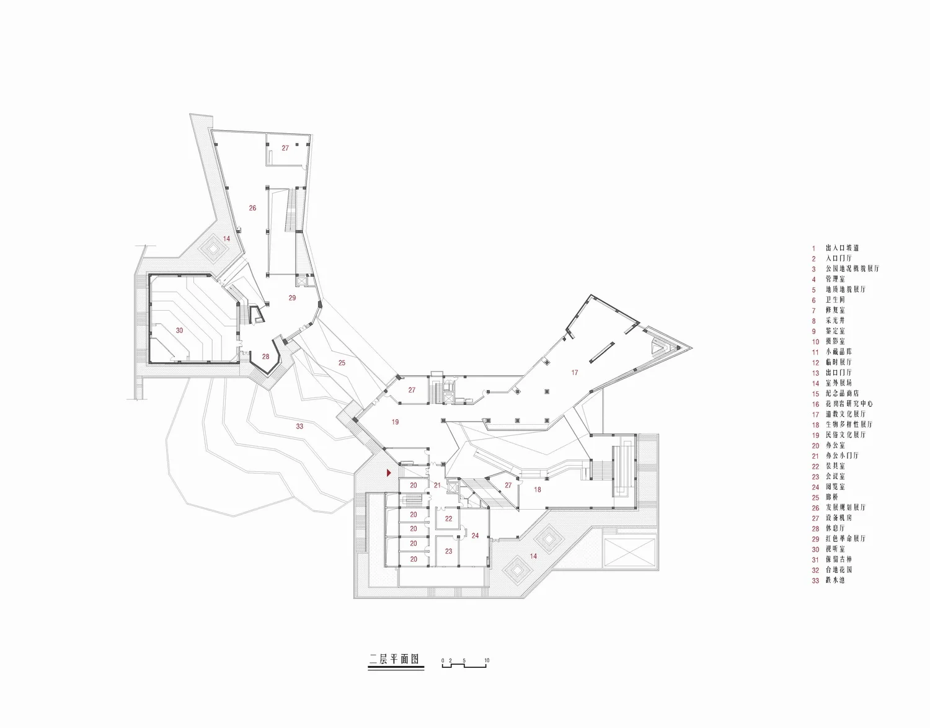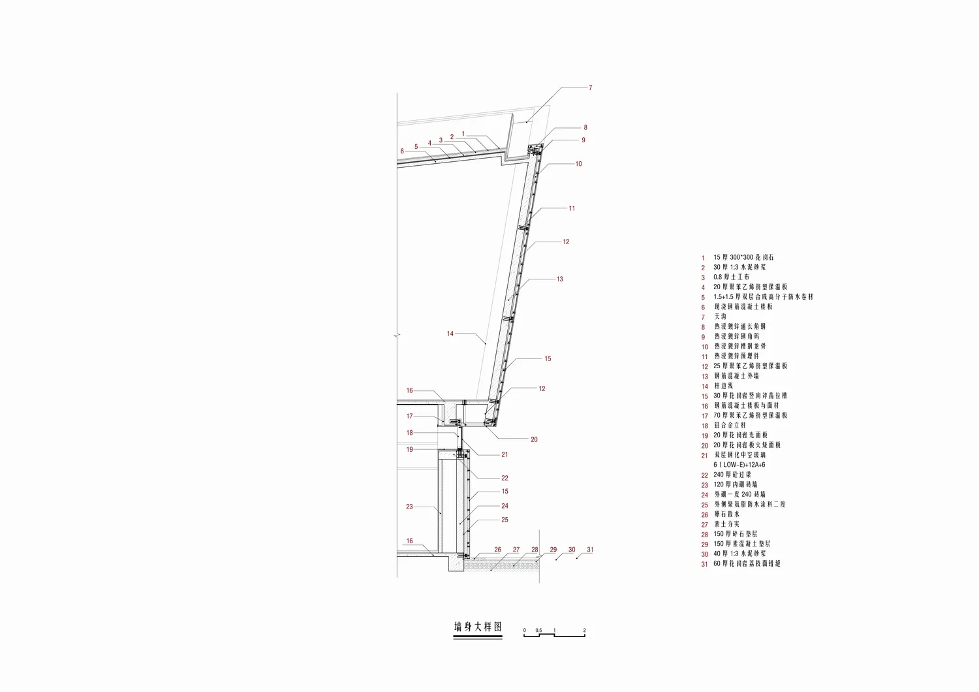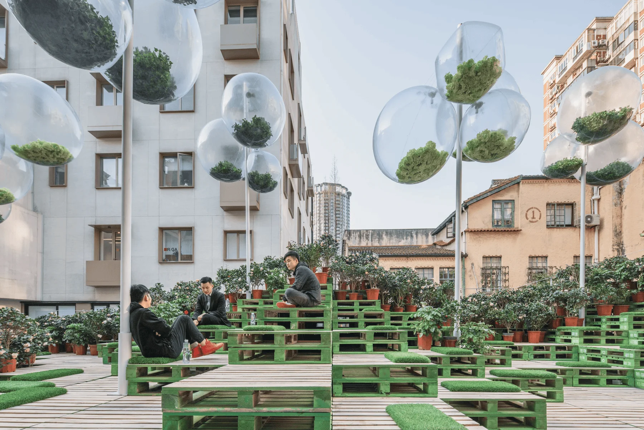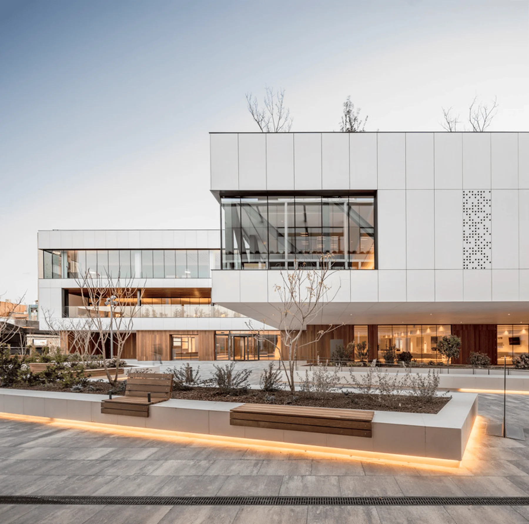The Sanqingshan Geological Museum, located in Shangrao, China, is a cultural building that aims to educate visitors about the geological history of the Sanqingshan mountain range. The design of the museum draws inspiration from the geological forces that have shaped the region, particularly the collision of the Eurasian and Pacific tectonic plates. The museum’s design reflects the geological features of the site, which is characterized by a series of rock formations and valleys. The building is a striking example of how architecture can be used to communicate scientific concepts in a visually engaging way. The museum’s design also incorporates a number of sustainable features, such as the use of locally sourced materials and a passive solar heating system. The project was designed to integrate seamlessly with the surrounding environment, creating a sense of place and belonging. The architects have carefully considered the impact of the building on the site, using natural materials and landscaping to minimize environmental impact. The design team also sought to enhance the natural beauty of the site, creating a harmonious relationship between the building and its surroundings. The museum’s design is a testament to the power of architecture to inform and inspire. It is a building that is both beautiful and functional, and it serves as a valuable resource for learning about the natural world.
Project Information:
Project Name: Sanqingshan Geological Museum
Project Type: Cultural Building
Client: Sanqingshan Management Committee
Architectural Design: Zhejiang University Architectural Design Institute
Project Location: Sanqingshan Scenic Area, Yushan County, Shangrao City, Jiangxi Province, China
Site Area: 35,525㎡
Building Area: 6,425㎡
Structural System: Steel-concrete frame – shear wall structure, partial steel structure (large span)
Design Guidance: Shen Jihuang
Design Director: Ye Changqing
Architectural Team: Ye Changqing, Fang Hua
Structural Team: Wu Jie, Gao Zuren
Water Supply and Drainage Team: Wang Bo
Electrical Team: Wu Xuhui
HVAC Team: Cao Zhigang
Intelligent System Team: Lu Qingxin
Construction Cost: Sun Wentong
Curtain Wall Team: Tao Shanjun
Architectural Photography: Zhao Qiang, Yang Ke


