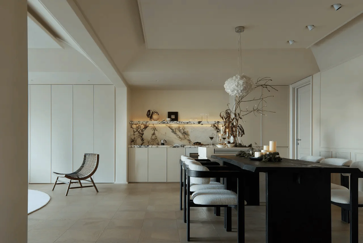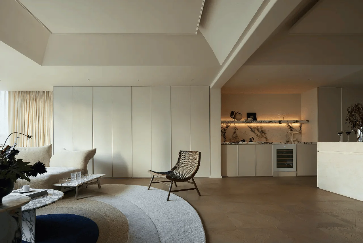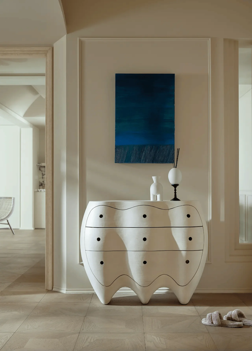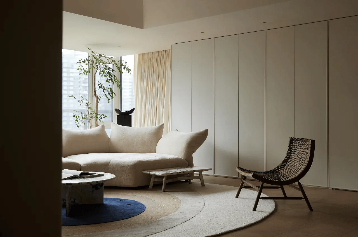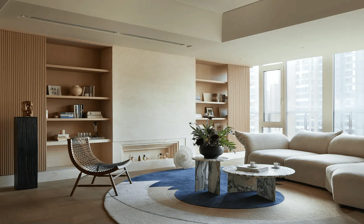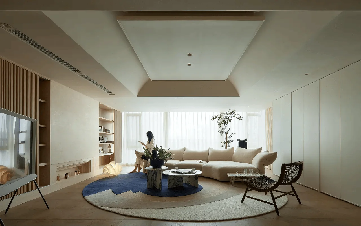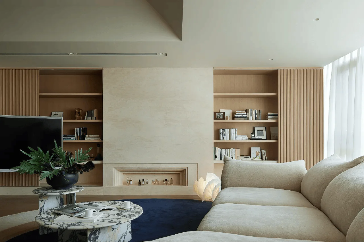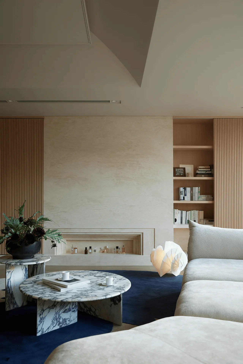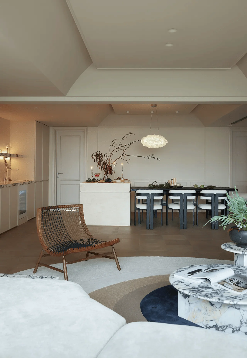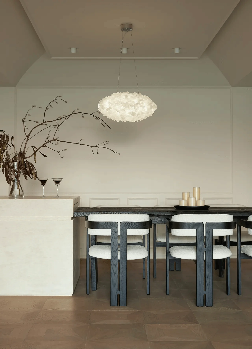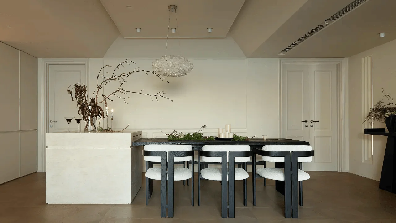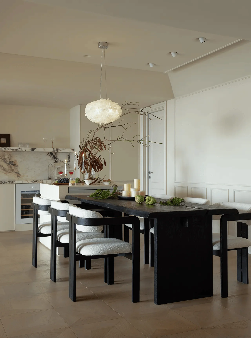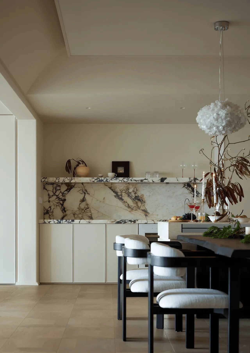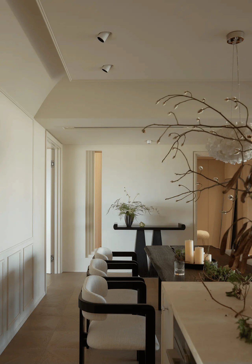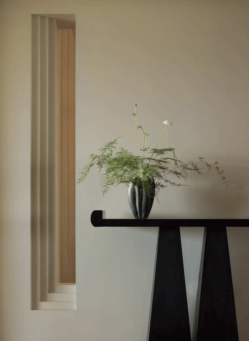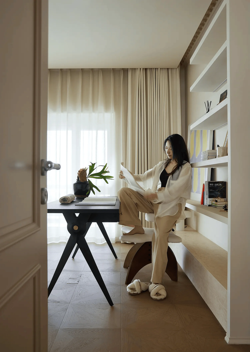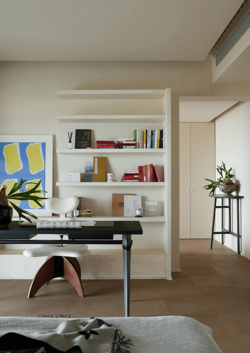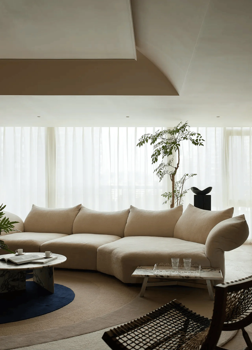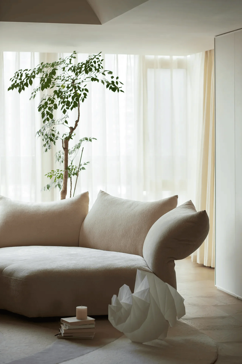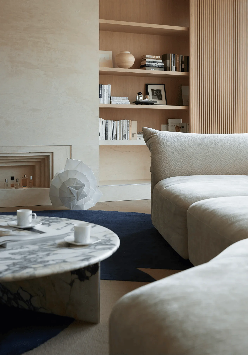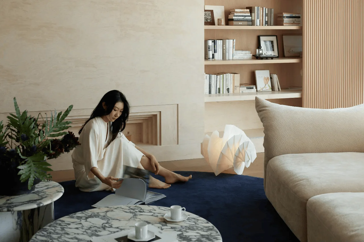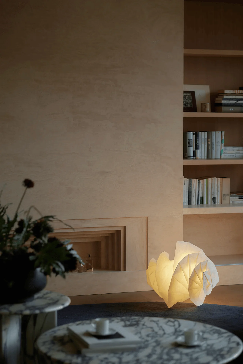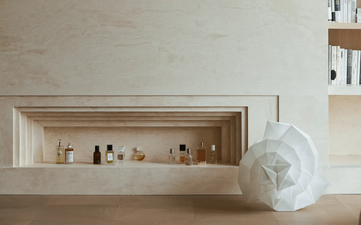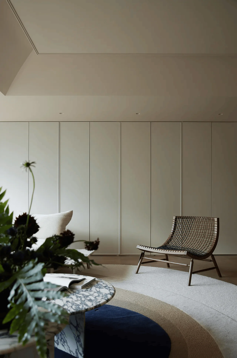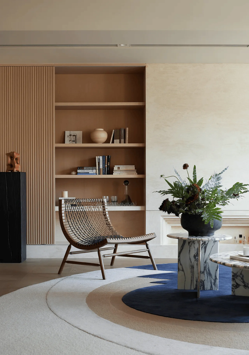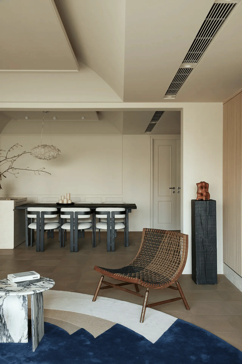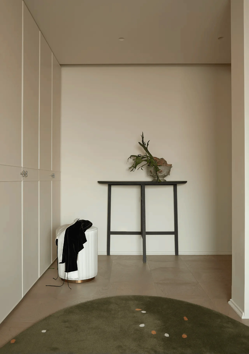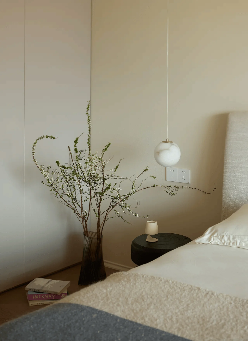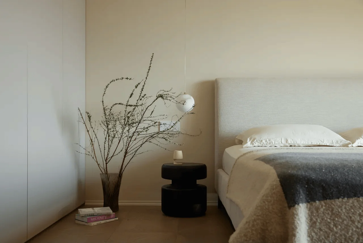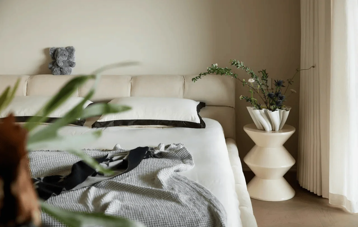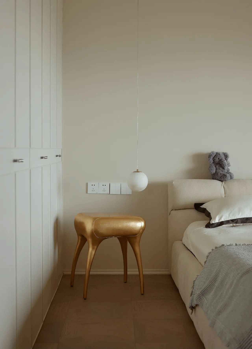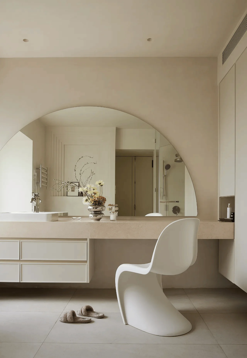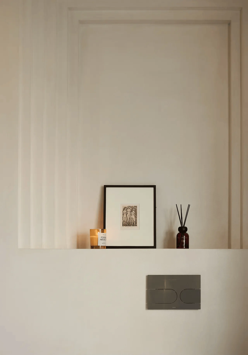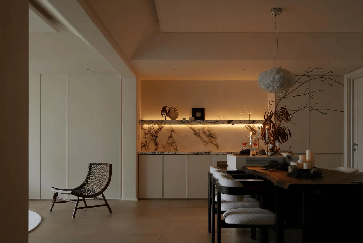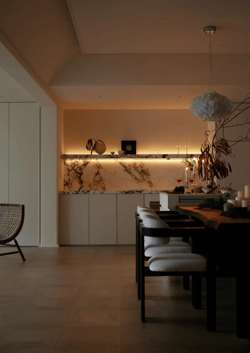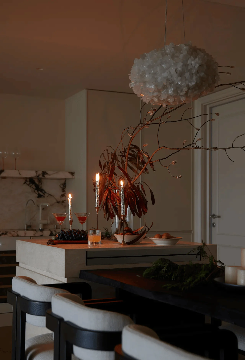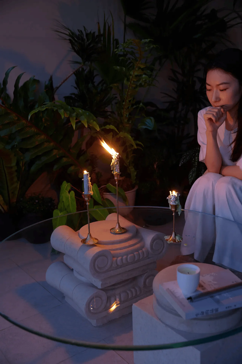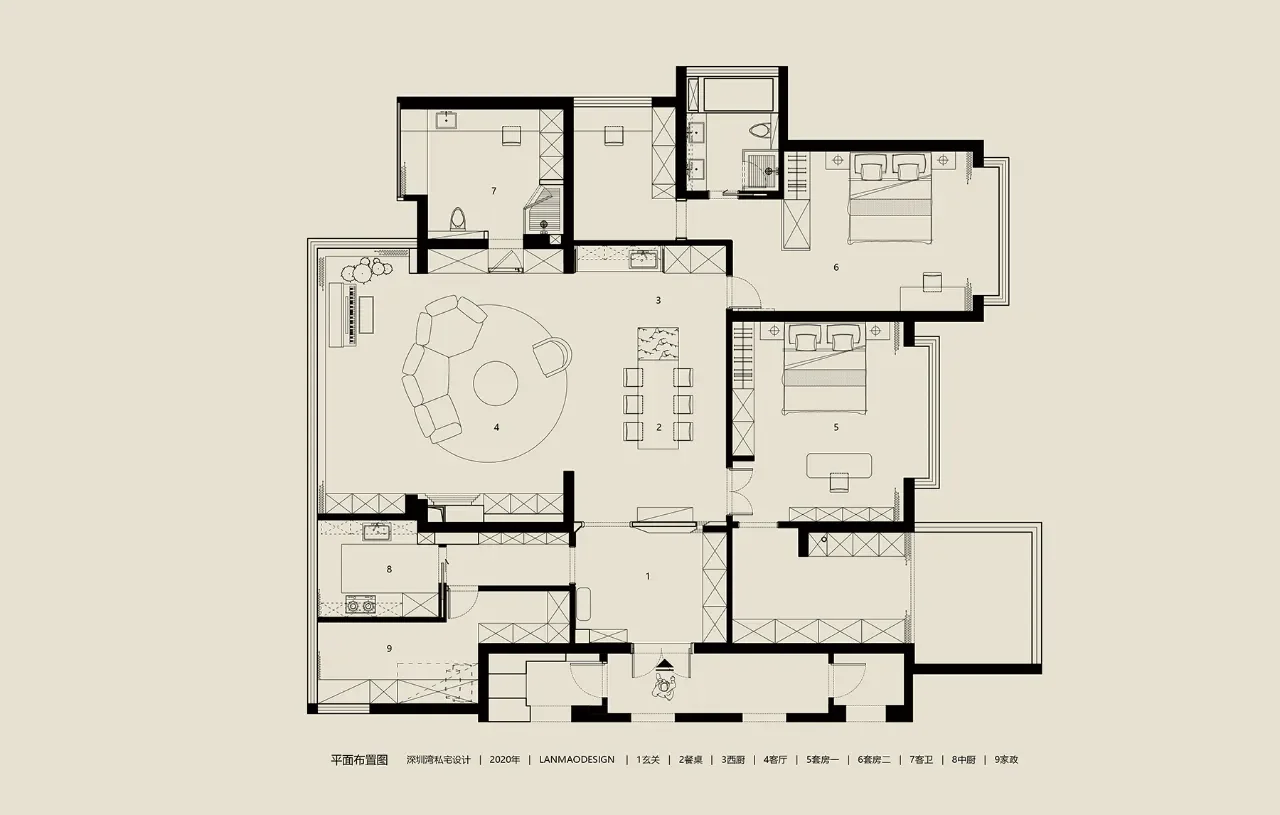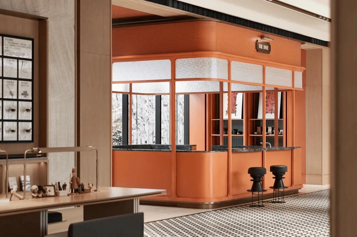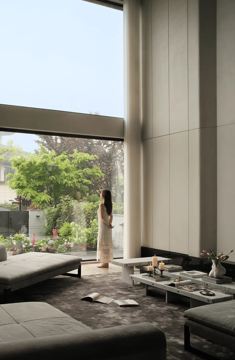Sensory experience and design aesthetics create a personalized home in Shenzhen Bay Residence, featuring a unique style.
Contents
Project Background and Design Inspiration
This Shenzhen Bay residence, spanning approximately 230 square meters, underwent a comprehensive renovation to cater to the current lifestyle of its owner. The original four-bedroom layout was transformed into a two-suite design, prioritizing functionality and spatial flow while embracing the owner’s unique aesthetic preferences. This project, titled “Sensory Journey,” emphasizes a personalized approach to interior design, integrating the owner’s experiences and cultural background into the built environment. This project reflects the fusion of classical architectural elegance and the rational efficiency associated with Shenzhen, creating a harmonious and contemplative living space. The project is characterized by a curated selection of materials and lighting, which emphasizes a subtle and elegant approach to interior design aesthetics in residential space design.
Design Concept and Goals
Lanmao Creative Space, founded in 2016 by Liu Wanwan and Wang Chenjun, focuses on the design of personalized private residences. Their “Lazy Cat” design philosophy embodies a self-consistent, comfortable, and natural approach. It encourages residents to prioritize inner peace and satisfaction, fostering a deeper understanding and reflection on life through design. The design team aimed to create a space that is both personalized and spiritually meaningful, seamlessly merging the homeowner’s identity and values with the physical environment. The design team also sought to leverage the inherent connection between architecture and nature. This project is an excellent example of residential space design in China, as it integrates the natural environment into the built environment. The design team created a space that is both functional and aesthetically pleasing, allowing the homeowner to connect with nature in their own home.
Functional Layout and Spatial Planning
The interior design deviates from conventional layouts. A circular rug replaces the traditional living room centerpiece, allowing furniture placement to be fluid and adaptable to diverse scenarios. This innovative approach creates a sense of dynamic fluidity within the home. The residential space design also utilizes a series of arches and curves to create visual interest and a sense of spatial expansion. The project also includes a unique design of the crystal lamp in the dining area, which enhances the overall aesthetic and enhances the functionality of the space. This design reflects the designer’s intention to create a space that is both functional and aesthetically pleasing. The architects also sought to leverage the expansive views of Shenzhen Bay and Hong Kong’s mountain and sea landscapes, incorporating them into the spatial experience. This approach emphasizes the importance of nature in residential space design in China. The design team carefully considered the existing structural limitations of the double-beam structure, incorporating innovative solutions to maintain original ceiling heights while softening the visual impact of these structural elements.
Exterior Design and Aesthetics
The design of the residence embraces a harmonious blend of modern and classical elements, exemplified by the curved suspended ceiling in the living and dining areas. The exterior design of the building emphasizes the importance of sustainability and environmental awareness. The design team employed a variety of design strategies to create an aesthetically pleasing exterior, including the use of natural materials and colors. The design of the residence also emphasizes the importance of natural light and ventilation, incorporating large windows and open spaces. This feature is typical of residential space design in China, as it is a reflection of the country’s commitment to environmental sustainability. The interior design palette is characterized by a restrained use of low-saturation colors, echoing the tranquility and natural beauty of the surroundings. The design team sought to create a sense of harmony between the interior and exterior spaces. The designers employed the IN-EI series of lamps designed by Issei Miyake for Artemide in a niche to create a warm and inviting atmosphere. This unique addition enhances the overall aesthetic appeal of the space. In the living area, the Sitar chair, inspired by Indian musical instruments, combines ash wood and nautical rope, creating a unique blend of textures and materials.
Material Selection and Sustainable Practices
The selection of materials for this Shenzhen residence reflects a commitment to natural and timeless aesthetics. The design team embraces natural, matte materials like carefully polished stone, evoking a sense of calmness and tranquility. These carefully chosen materials and finishes create a sense of serenity and sophistication throughout the living spaces. The project embraces a philosophy of restraint and durability, advocating for objects and designs that endure over time. The interior design palette, focusing on low-saturation colors and natural materials, creates a peaceful and timeless aesthetic, reflecting the designer’s emphasis on creating spaces that are both calming and visually appealing. The IN-EI lamps designed by Issei Miyake for Artemide are a prime example of the designers’ focus on sustainable design practices. These lamps are highly sustainable and are a reflection of the designer’s emphasis on environmental sustainability. The architects took great care in selecting materials that were sustainable and environmentally friendly.
Social and Cultural Impact
The design reflects the owner’s personal journey and cultural influences, blending elements from classical architecture and modern sensibilities. The project demonstrates how design can be used to create spaces that are both functional and culturally relevant. The design of the Shenzhen residence seamlessly integrates elements of classical architecture with modern interior design features. The interior design incorporates elements of both Eastern and Western cultures, creating a unique and harmonious living environment. The design team emphasized the importance of creating a space that was both welcoming and reflective of the owner’s cultural background. This project is a prime example of how interior design can be used to create spaces that are both personalized and culturally relevant. The architects also incorporated elements of Japanese design, such as the IN-EI lamps, into the design of the residence.
Construction Process and Management
The renovation project involved a comprehensive transformation of the existing structure and interior design. The design team collaborated closely with contractors and artisans to ensure the successful implementation of the design vision. This project emphasizes the importance of a collaborative approach to residential space design in China. The design team carefully planned and executed the project, paying close attention to every detail. The renovation project was completed in a timely and efficient manner. The design team worked diligently to ensure that the project was completed on time and within budget. The project was completed successfully, and the residence is a testament to the team’s ability to create unique and functional living spaces.
Post-Completion Evaluation and Feedback
The Shenzhen Bay residence serves as a testament to the power of personalized design, where sensory experiences and aesthetics converge to create a truly unique living environment. The project has been well-received by the homeowners, who have expressed satisfaction with the design and functionality of the space. The design of the residence has also been featured in several design publications, receiving positive feedback from the design community. This project has been praised for its creativity and innovation in residential space design in China. The design of the residence is a great example of how design can be used to enhance the quality of life. The homeowner’s satisfaction with the project is a testament to the design team’s ability to create spaces that meet the needs of their clients. The residents can experience a sense of peace and tranquility within their home, allowing them to fully engage in their everyday lives.
Conclusion
The “Sensory Journey” project showcases the transformative potential of interior design to create spaces that resonate with the homeowner’s individual identity, values, and experiences. The design team’s success in integrating the owner’s aspirations with thoughtful spatial planning, material selection, and lighting strategies underscores the importance of a holistic approach to residential design. This project is a prime example of how residential space design can be used to create a space that is both aesthetically pleasing and functionally effective. The project demonstrates the importance of collaboration between architects and clients in creating successful interior design projects. The designers also integrated elements of sustainable design into the project, which is a growing trend in the residential design space. This project emphasizes the importance of design in shaping our living environment. Ultimately, this Shenzhen residence exemplifies how design can elevate daily living, creating a haven for relaxation, reflection, and personal growth. The project highlights the importance of design in creating spaces that are both aesthetically pleasing and functional. The design of the Shenzhen residence is an excellent example of how interior design can be used to enhance the quality of life.
Project Information:
Project Type: Residential
Architect: Lanmao Creative Space
Area: 226m²
Year: 2024
Country: China
Photographer: Not provided
Main Materials: Stone, wood, glass, textiles


