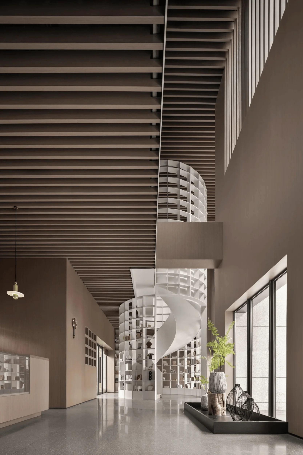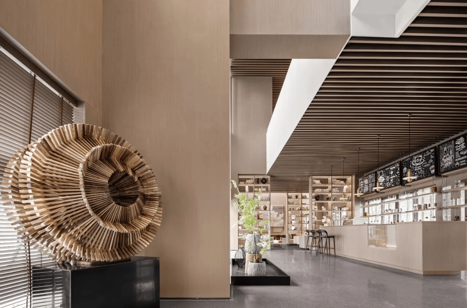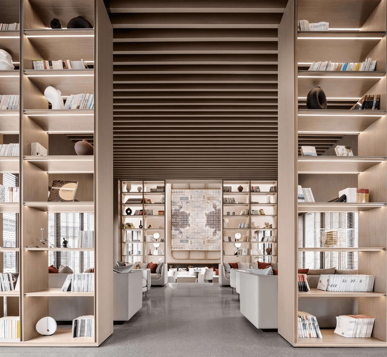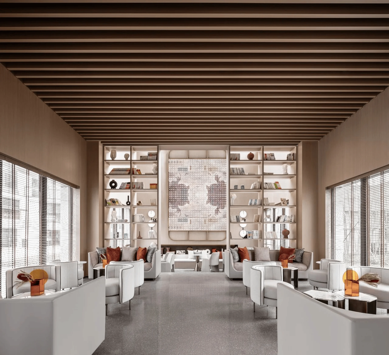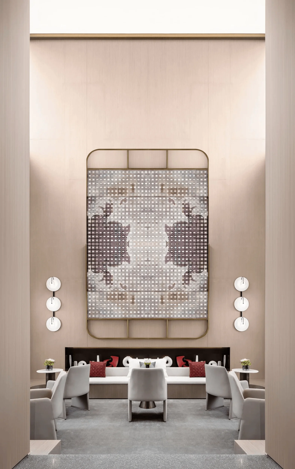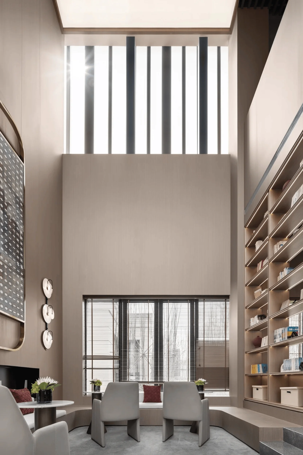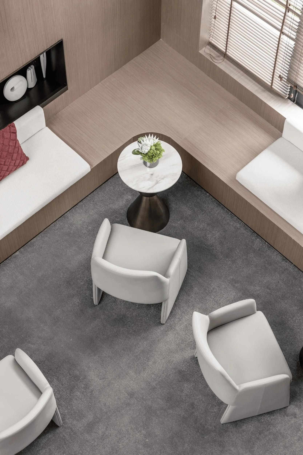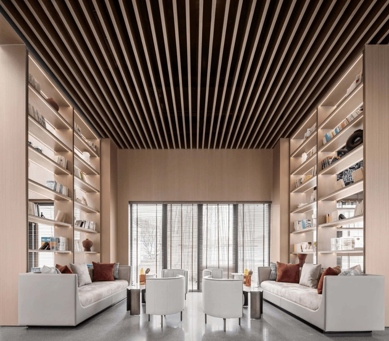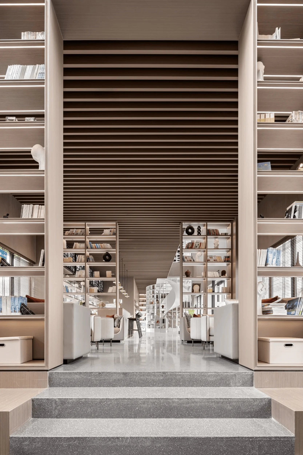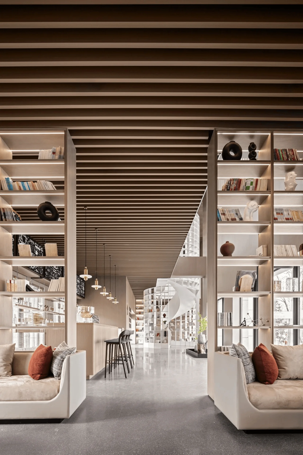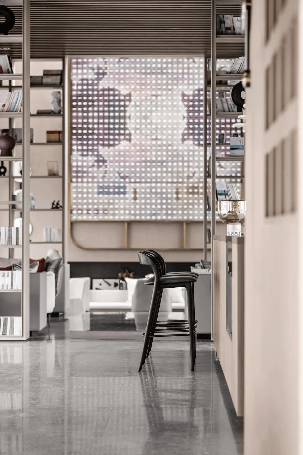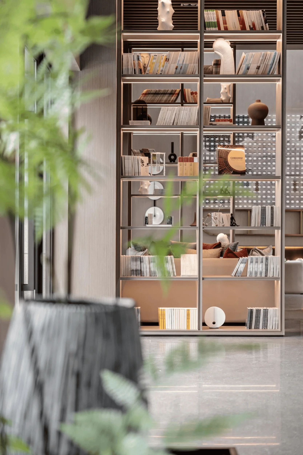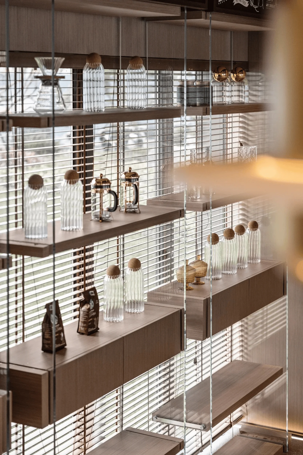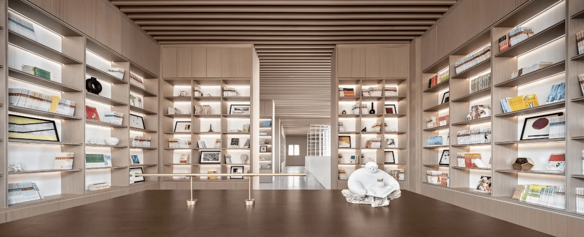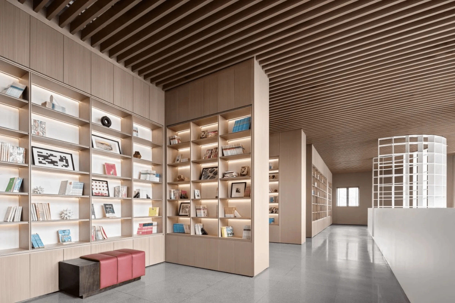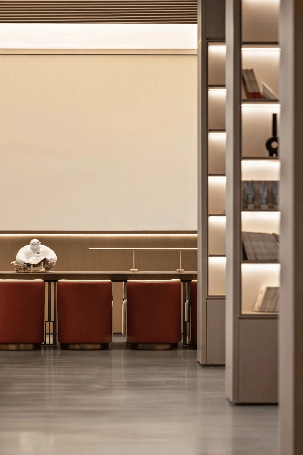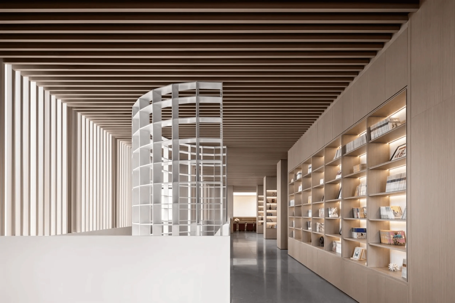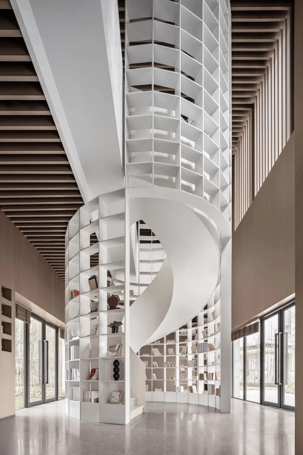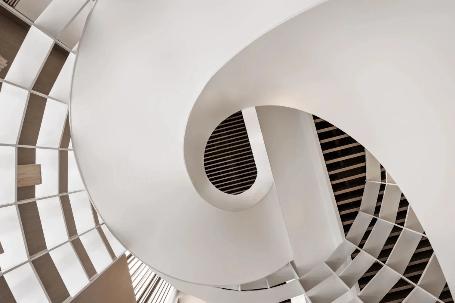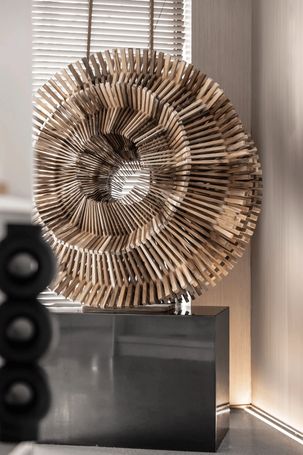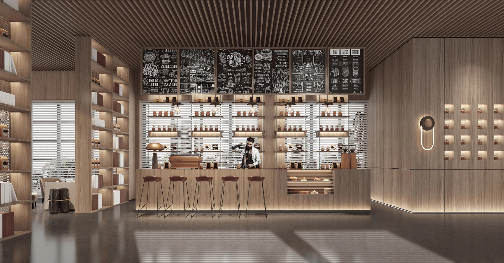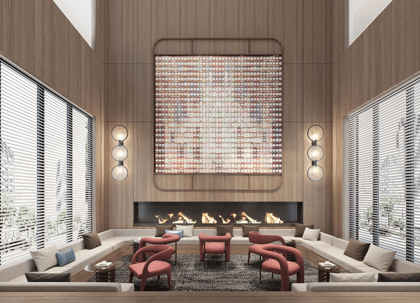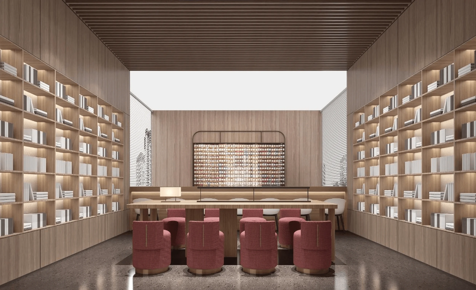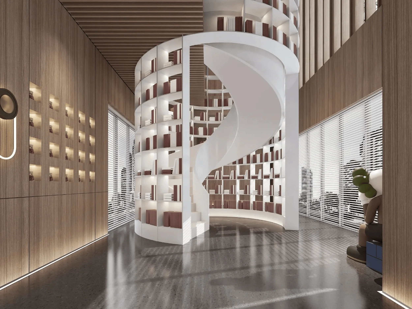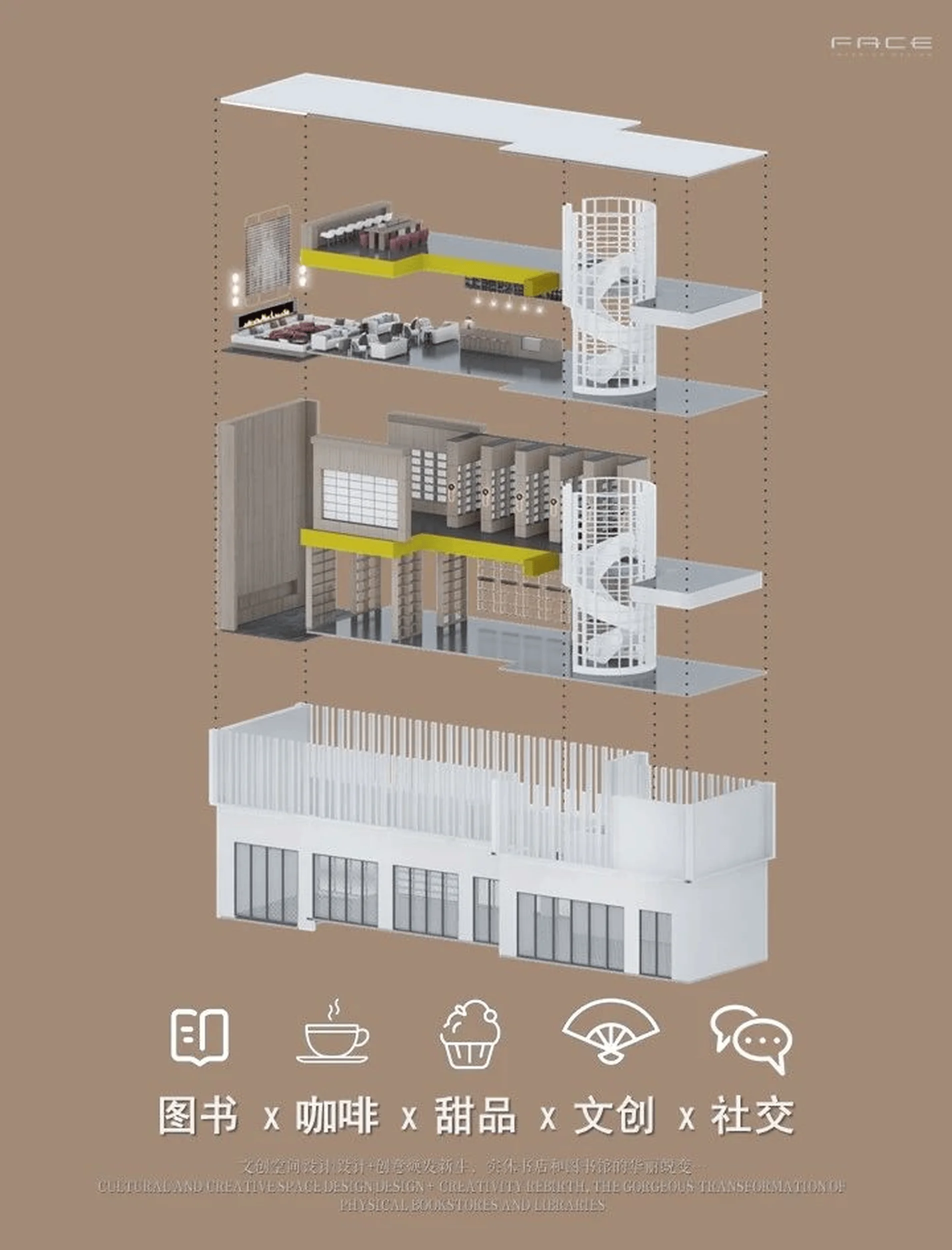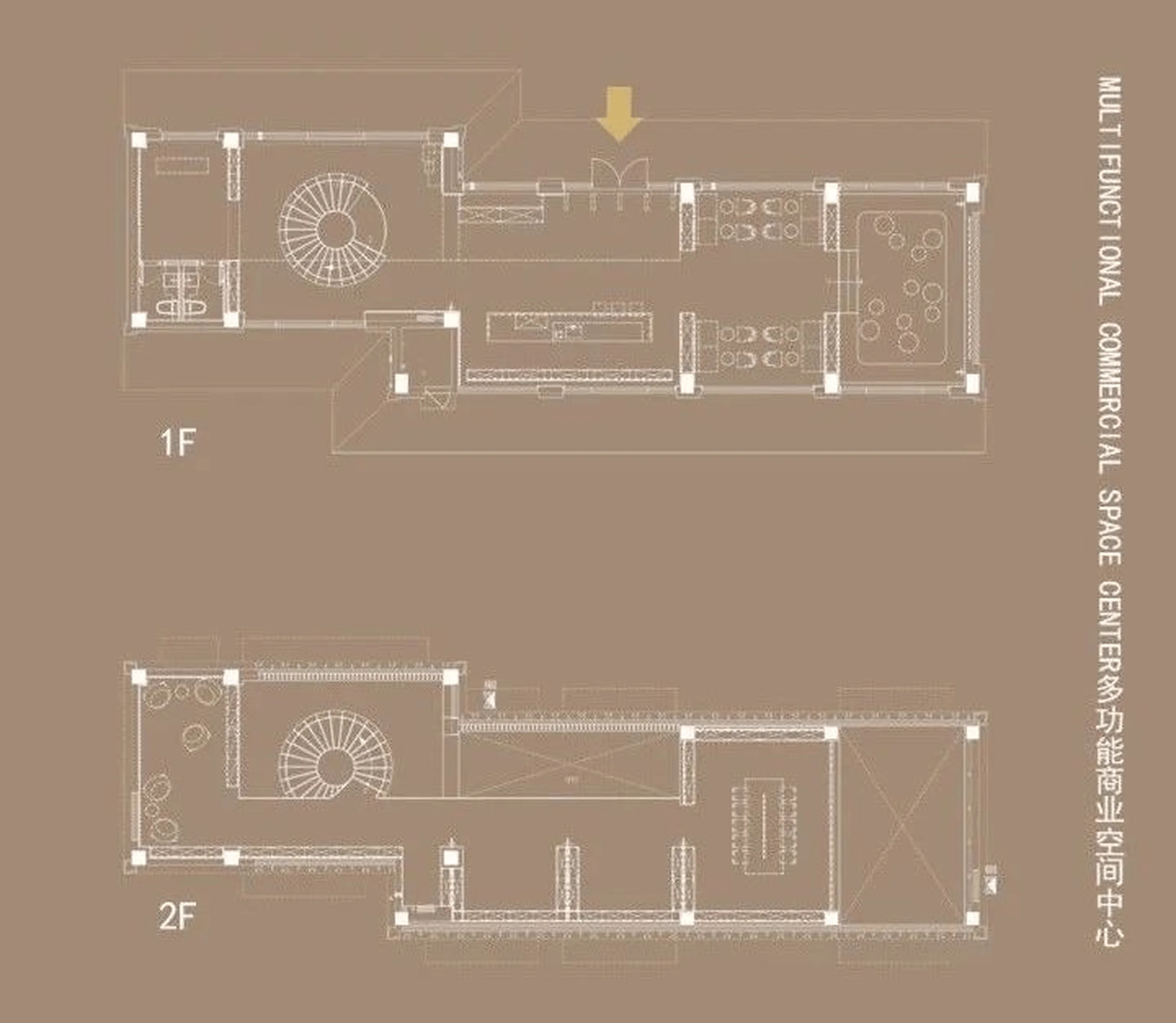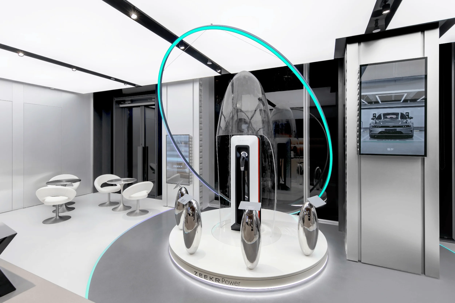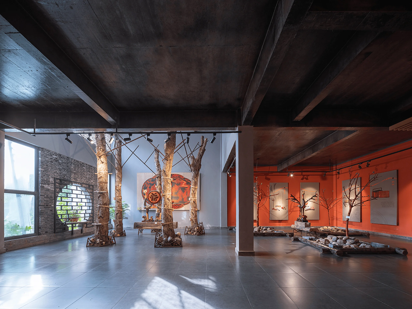Shandu Bookstore by FACE Design redefines commercial space interiors design, offering a bookstore design experience.
Contents
Project Background
The Poly Fuzhou Minhou Haisi Juyi Commercial Center project in China included the creation of the Shandu Bookstore, a cultural hub designed by FACE Design. The project aimed to transform the concept of physical bookstores and libraries into vibrant, multifunctional spaces. This bookstore design was part of a larger commercial space interiors design initiative, seeking to create a unique and engaging experience for visitors. The design team, including Gan Yaoyun, Wu Ziyan, Zou Yuxia, Peng Weiwei, Li Zengqiang, Zhao Shuang, and Han Niannian, focused on creating a space that fosters a love for reading and cultural exploration. Bookstore design was approached strategically, considering elements of commercial space interiors design to attract a diverse audience.
Design Concept and Objectives
Shandu Bookstore embodies the concept of “a bookstore is a city, a place full of cultural atmosphere.” The design sought to create a haven of tranquility amidst the bustling commercial center, a “quiet place in prosperity.” This commercial space interiors design project emphasizes the bookstore design aspect by using warm lighting and extensive natural wood elements to create a sense of purity and texture. This approach aims to evoke a feeling of serenity and promote a deeper connection between people and books. The bookstore design incorporated elements of commercial space interiors design to ensure its appeal to a wider audience.
Functional Layout and Spatial Planning
The bookstore’s spatial layout prioritizes a clean and engaging reading environment, achieved through simplified lines and a minimalist aesthetic. The bookstore design seamlessly integrates with the larger commercial space interiors design, creating a cohesive flow throughout the center. The layout encourages exploration and interaction, fostering a sense of community among visitors. The design team carefully considered the functionality of the space, ensuring that it caters to the needs of readers while also serving as a versatile cultural hub. The bookstore design principles were applied within the framework of commercial space interiors design, resulting in a harmonious and functional space.
Interior Design and Aesthetics
A combination of warm lighting, natural wood textures, and pops of vibrant color defines the bookstore’s aesthetic. The bookstore design showcases a careful balance between minimalist principles and inviting warmth, creating a space that is both visually appealing and comfortable. The use of wood throughout the space brings a natural, calming element to the commercial space interiors design. The bookstore design further incorporates strategically placed pops of color to add vibrancy and visual interest, enhancing the overall user experience within the commercial space interiors design context.
Materials and Sustainability
The bookstore’s design emphasizes the use of sustainable materials, primarily wood. The commercial space interiors design incorporated natural wood extensively, showcasing its versatility and aesthetic appeal. The choice of wood aligns with the project’s commitment to creating an environmentally conscious space. The bookstore design’s emphasis on natural materials reflects a growing trend in commercial space interiors design, promoting sustainable and healthy environments.
Social and Cultural Impact
Shandu Bookstore aims to promote a culture of reading and intellectual exchange. As a key component of the commercial space interiors design, the bookstore design serves as a community gathering place. It provides a platform for cultural events and activities, fostering a sense of belonging and shared learning. The bookstore design’s integration into the larger commercial space interiors design enhances the center’s appeal as a cultural and social destination.
Project Information:
Project Type: Bookstore
Architect: FACE Design
Project Year: Not specified
Project Country: China
Main Materials: Wood veneer, wood grain transfer printing, fluorocarbon spraying, brushed stainless steel, terrazzo flooring, etc.
Photographer: Not specified


