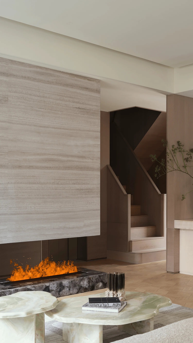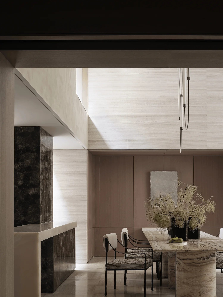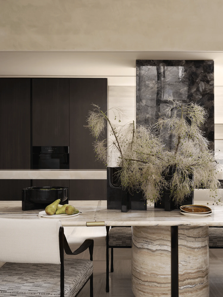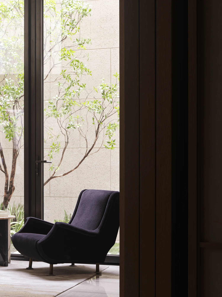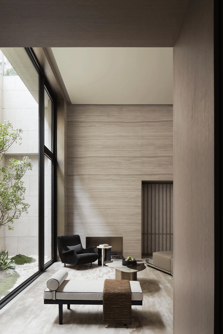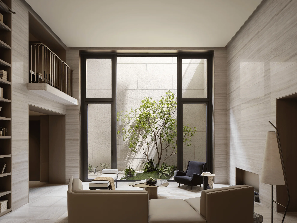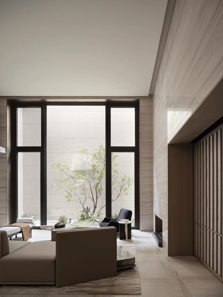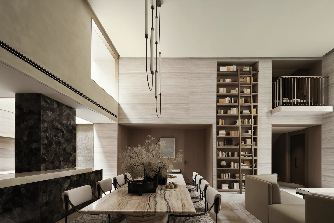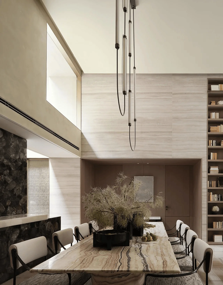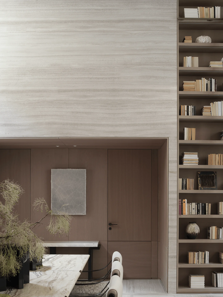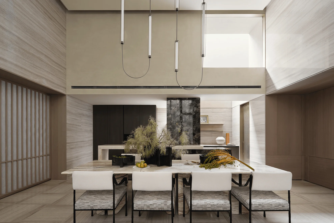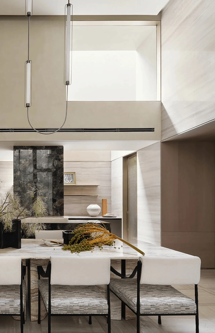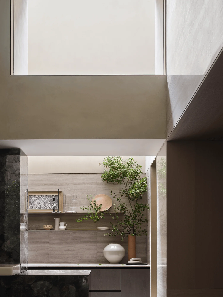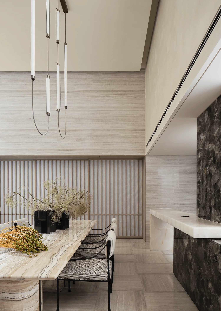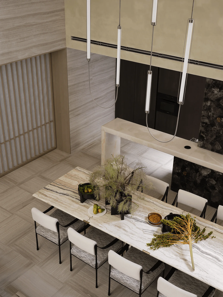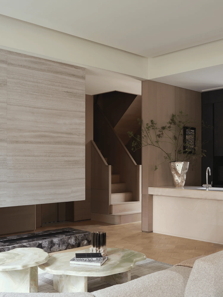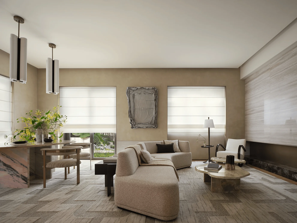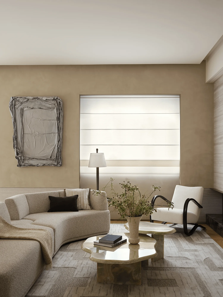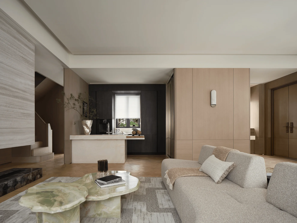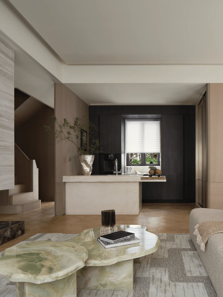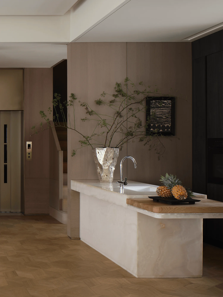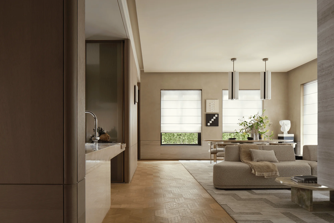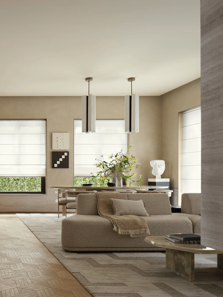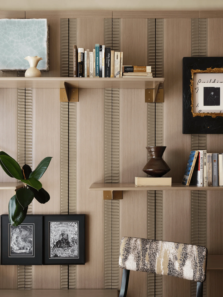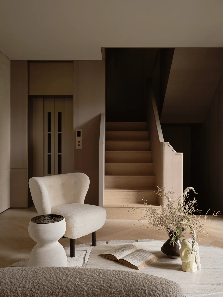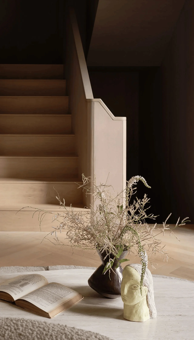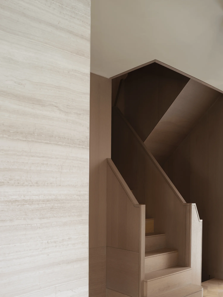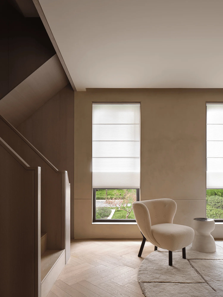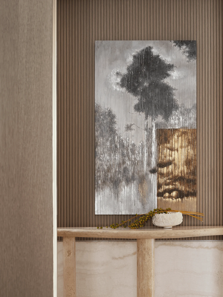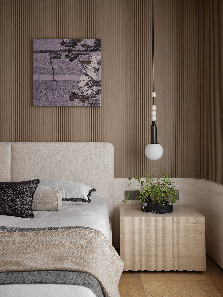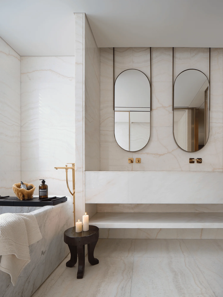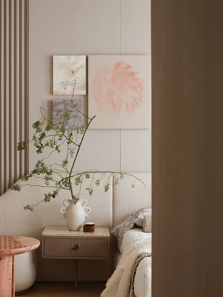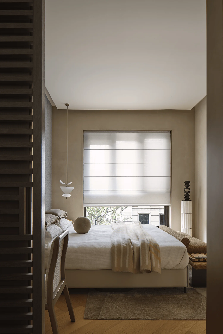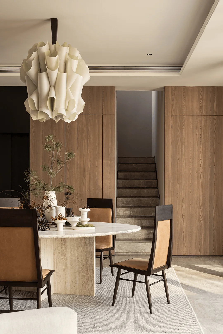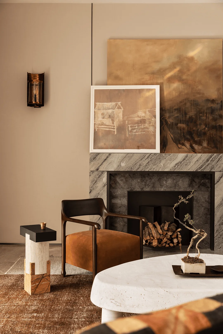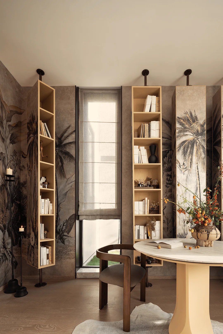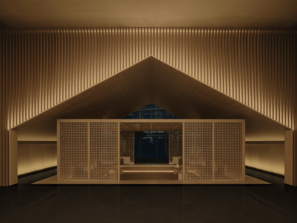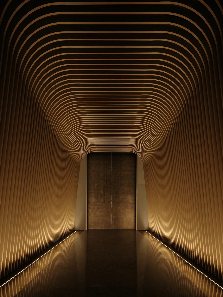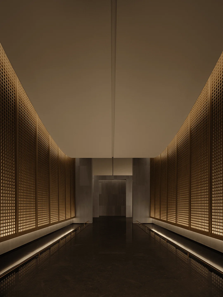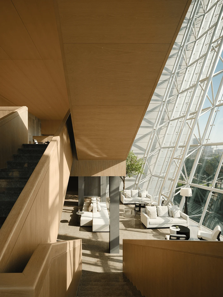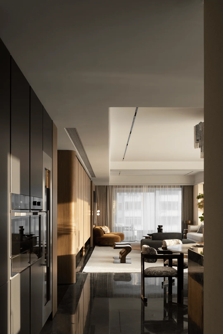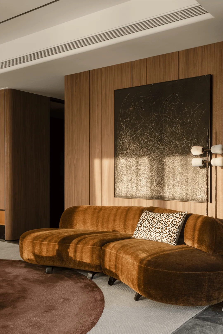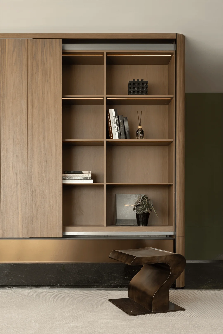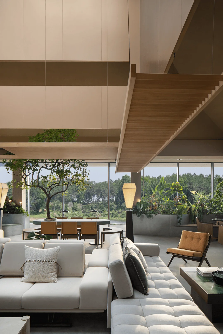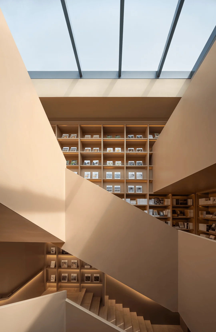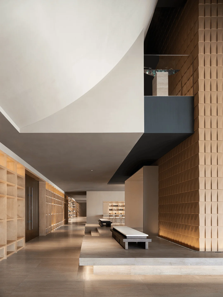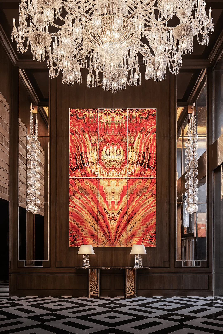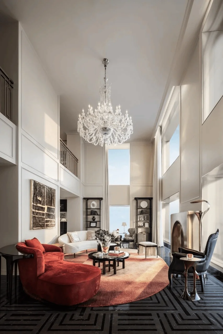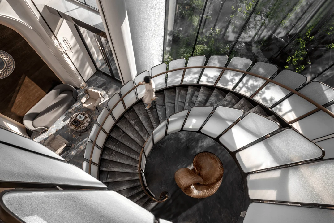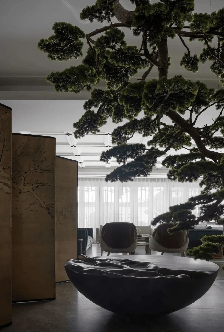Interior design of Huarun Land QianTan RunJing Residence in Shanghai emphasizes ‘self’, ‘other’, and ‘world’ within the residential space.
Contents
Project Background and Context
Shanghai, often dubbed the “Magic City” in literary works due to its captivating social landscape, is a metropolitan hub where diverse cultures intertwine, transcending boundaries of time, space, and language. The city’s openness to new ideas and experiences has led to a constant bombardment of novelties, granting individuals the freedom to express their thoughts and perspectives. However, in the pursuit of contemporary trends and a sense of connection with the world, there’s a risk of being confined within new forms of order and boundaries derived from past paradigms. This is why LSD Interior Design believes that design, similar to culture, should possess the power to “transcend local cultural boundaries and self-transform through internal cultural forces. Any explicit or singular style element should yield to the universality of human experience and connection with the world. Interior design and living, which are different yet interconnected, should not be a mere collage of externally appropriated elements through “taking and using” practices. It is not about sacrificing individuality to pursue commonality, nor focusing solely on individual units. LSD Interior Design, responsible for the soft furnishings of Huarun Land QianTan RunJing, seeks to help residents build a sense of complementary and empathy towards “self”, “other”, and the “world” within the living environment and cultural consensus. This process involves encouraging the growth of living, the construction of aesthetics, and the generation of meaning, taking people beyond limited confines to a broader living experience. Residential interior design with a focus on Shanghai’s ‘Haipai’ culture and the universal design elements.
The Possibility of Beauty in Residential Interior Design
While the concept of beauty varies across different eras, nations, and individuals, one constant remains: everyone has the right to interpret beauty. Maritain’s aesthetics argue that the essential characteristics of beauty and goodness are congruent, as they are rooted in the same fundamental form. Therefore, goodness is often lauded as beauty. This implies that designers should approach space creation with kindness and consideration. Design should address contemporary and historical perspectives on beauty. It should aid residents in defining their relationship with the space and extract common values of goodwill and emotions. This helps “beauty” resonate with the values and care that are important on the spiritual level. Interior designers need to carefully consider how to integrate these aspects into the interior design scheme. Through the elements such as scents, colors, and textures, the design subtly incorporates evocative Haipai elements. The design also helps to control the overall color palette and emotional expression. The living room faces the skylight courtyard, creating an interplay of light and space. The natural light mitigates the sense of enclosure found underground. The soft furnishings complement the overall aesthetic in a subtle manner. The overall language of design is straightforward and open. The design connects residents with the space through shared sensory experiences, allowing them to resonate with the environment. With the floor-to-ceiling windows that connect the upper and lower levels as the visual focal point, the different shapes of seating furniture enclose the front hall, allowing for the capture of natural light, providing a space for enjoyable conversations, and fostering a sense of intimacy amongst residents. Residential interior design with a focus on Shanghai’s ‘Haipai’ culture and the universal design elements.
Space Rhythm and Flexibility
The first floor space is primarily designed with social interaction in mind. By utilizing different materials, colors, and product forms, the design creates variations within the space, taking into account the ceiling height, lighting, environment, and needs of the users. The courtyard extends the living space and integrates nature into the living experience. This outdoor space becomes an essential part of the house and is designed to accentuate the natural beauty of the landscape. A variety of plants can be seen through the small windows that surround the courtyard. To complement the organic textures of the surroundings, the design uses gray-white bark-like paint on the wooden walls, emphasizing the space’s clean and pure aesthetic. The subtly curved sofa, the soft touch of the fabric, and the cool feel of the irregularly shaped jade coffee table create a balanced ambiance within the space’s warm harmony. The variety of textures creates a balance, indirectly referencing Shanghai’s inclusiveness and accommodating diverse cultural lifestyles through the presentation of the home. This residential space further establishes a sense of identity. The open kitchen that has both western and eastern elements on the first floor enables easy interaction and provides the advantages of easy access to both kitchens. The design satisfies the needs of a family setting, a gathering of friends, and other social gatherings. It allows residents to experience the Shanghai lifestyle from within their homes, immersing them in the city’s environment. The soft furnishings further create a soothing visual experience. The dining room features a round dining table made of unique, smoke-pink stone. This unique design feature presents a combination of power and tenderness. The furniture, objects, and art sculptures point to the different levels of living that residents enjoy. This ensures that the artistic aesthetic and everyday life are in harmony with each other. Residential interior design with a focus on Shanghai’s ‘Haipai’ culture and the universal design elements.
Haipai Cultural Elements and Spatial Transformation
Haipai culture has given rise to a variety of ideas, phenomena, and elements that together constitute its distinctive features. In the specific symbols and forms of the Haipai style, the designers look for key elements, extract their essence while stripping away superficial features. The design language translates these elements within the space, ensuring that emotions linger. The second and third floors transition from open spaces to private residences. The living room is located on the mezzanine of the second floor. A screen is placed against the wall with a diffused image resembling the bloom of flowers. The greenery outside gradually infiltrates, surrounds, and envelops the indoor space, creating a smooth transition between the various areas. The master bedroom also draws inspiration from natural elements. The coarse texture of the marble in the bedside table and the softness of the fabric embody the essence of a quiet and relaxing living space. The design of the space is based on the concept of ‘self’, ‘other’ and ‘world’ and allows for different perspectives to create a cohesive whole. Through personal living, the space is enhanced and the dynamic energy of the space becomes more pronounced as it is constantly interacting with both people and space, ensuring its enduring nature. Residential interior design with a focus on Shanghai’s ‘Haipai’ culture and the universal design elements.
Conclusion
When asked what represents Shanghai’s global impact, the answer is confident and clear: “the belief that inclusivity is more crucial than freedom.” In diverse perspectives, “self”, “other”, and “world” are linked as a cohesive whole. By enriching the spatial image with the behaviors and lifestyles of the residents, this project allows the vitality of the space to flourish through constant interaction between individuals and the environment. The interior design creates a compelling space for its residents by acknowledging that the concept of a home should extend beyond the physical walls to include the external environment. This design offers a unique and inspiring aesthetic that represents a new wave of contemporary design.
Project Information:
Residential Interior Design
LSD interior design
420㎡
2023
China
Stone, Wood, Fabric, Marble
Guo Xinxin


