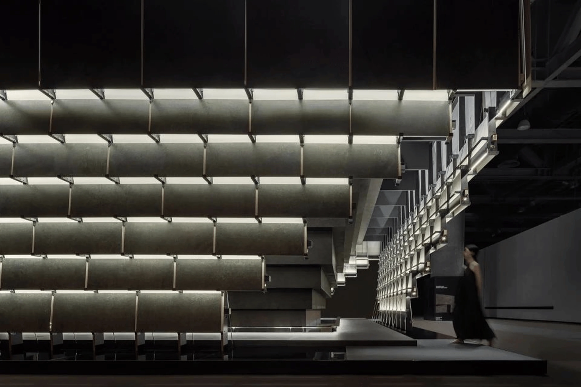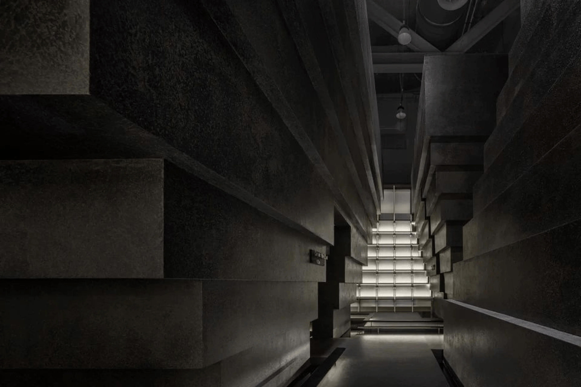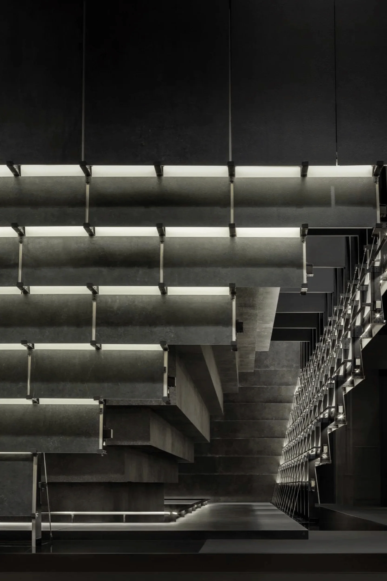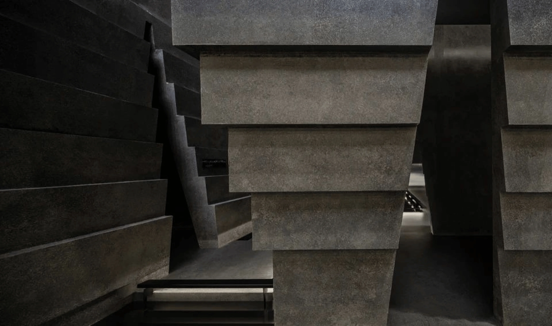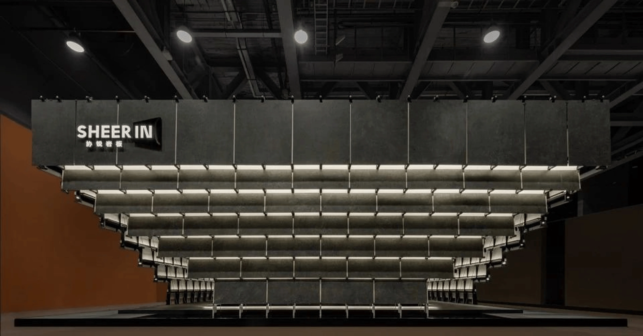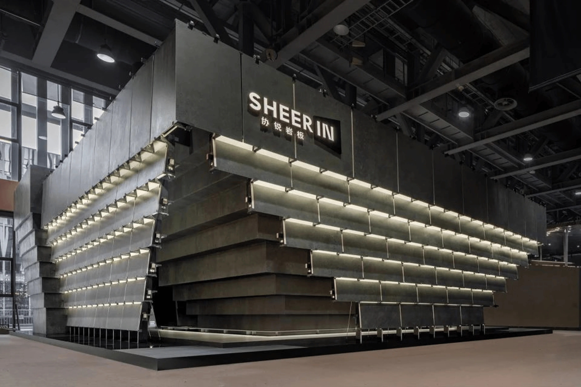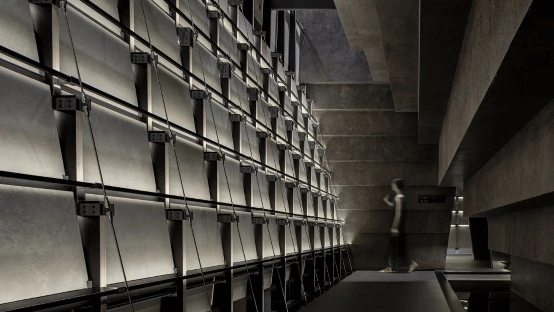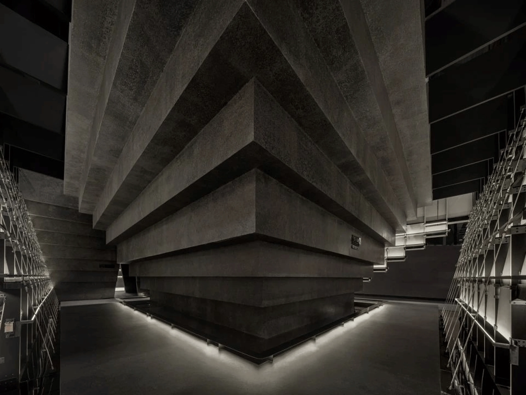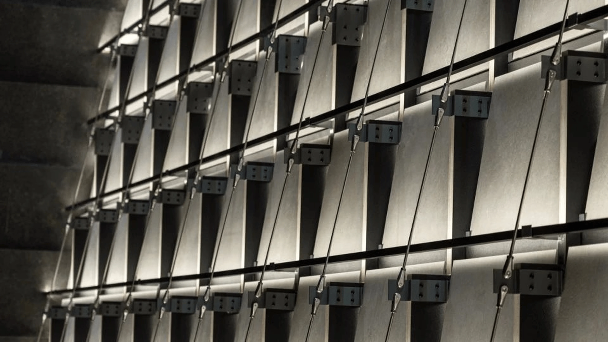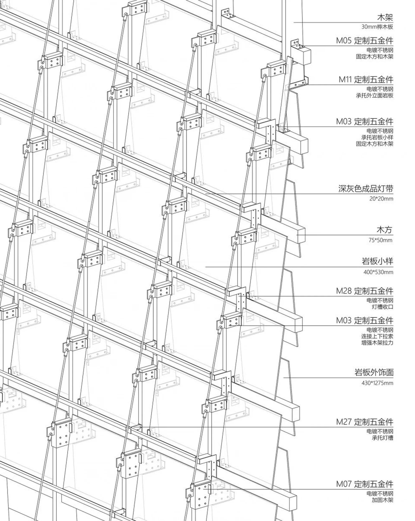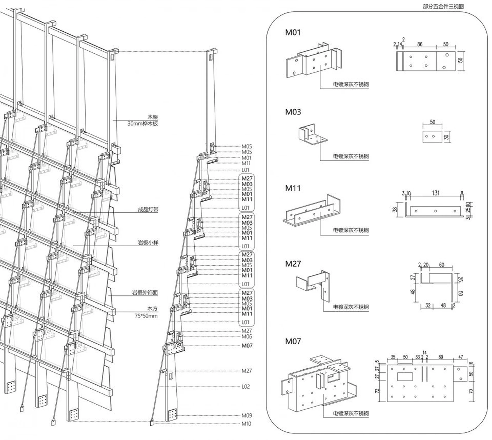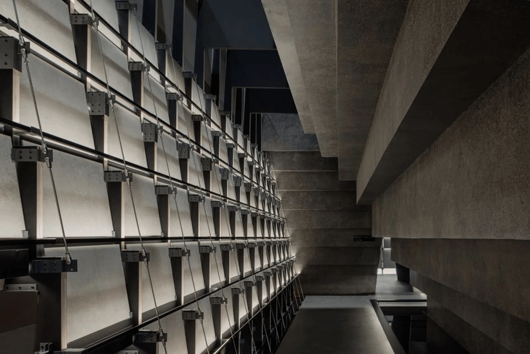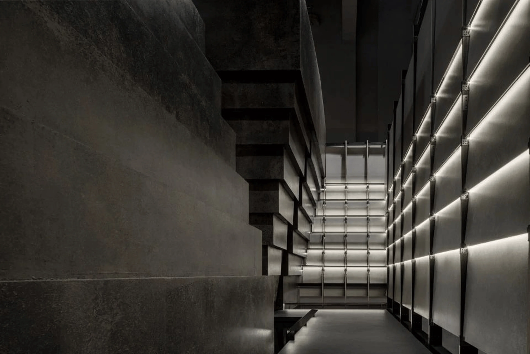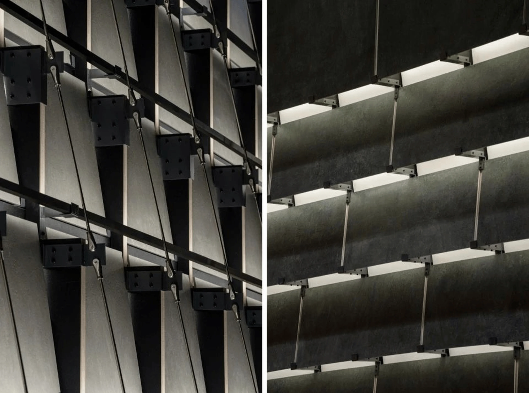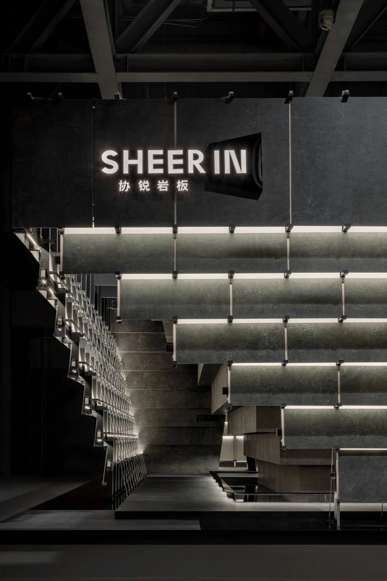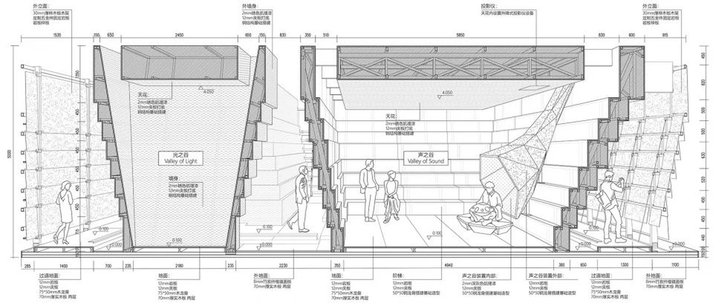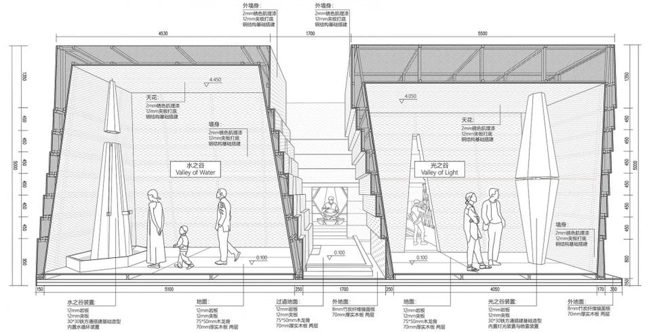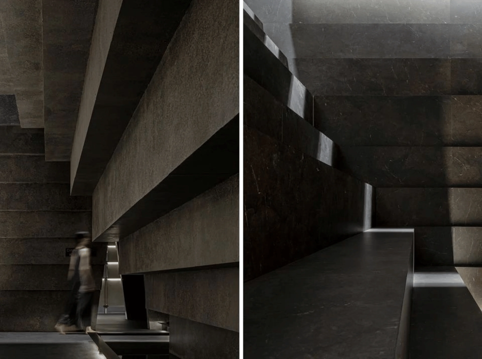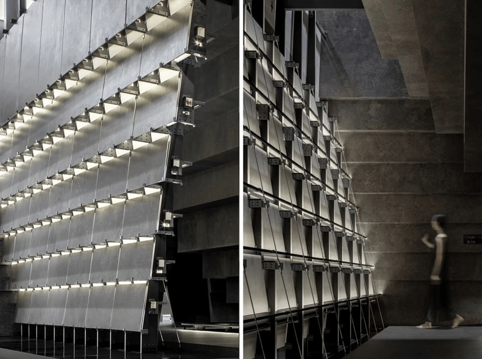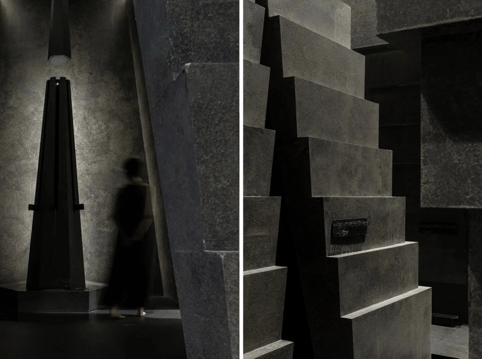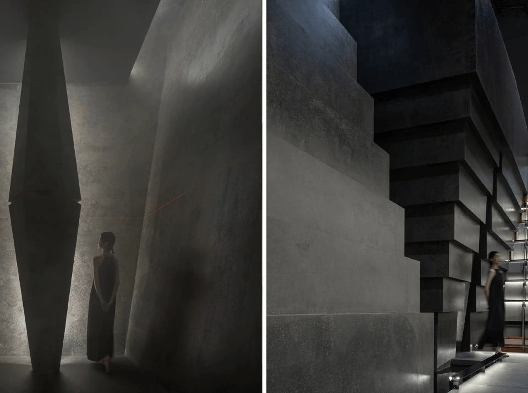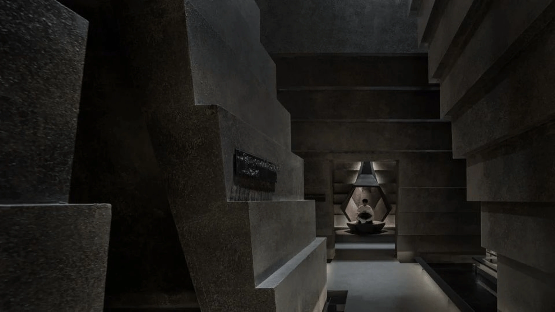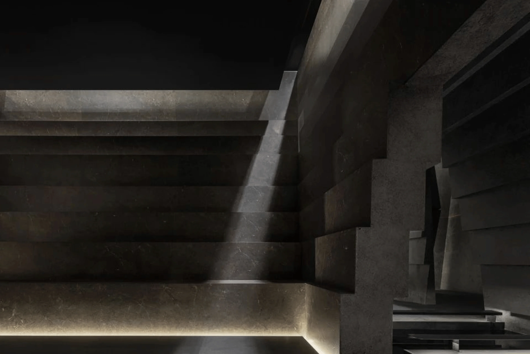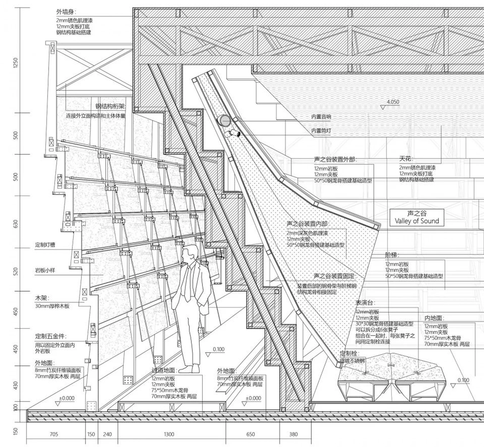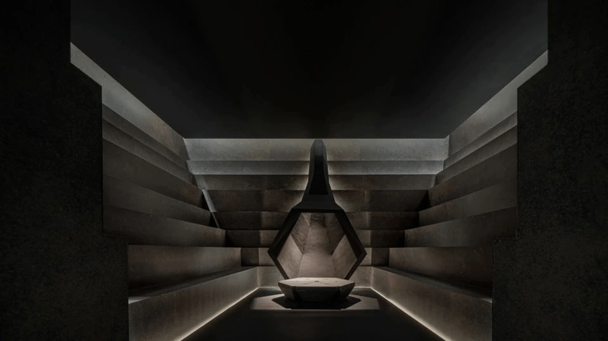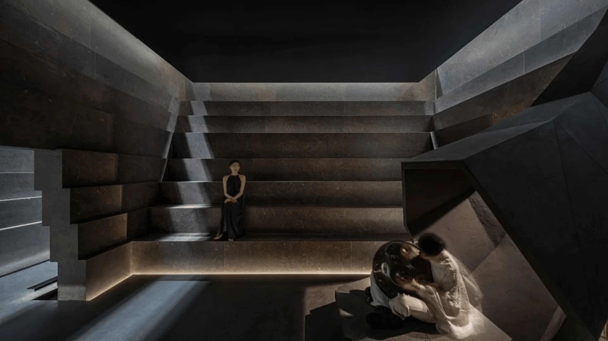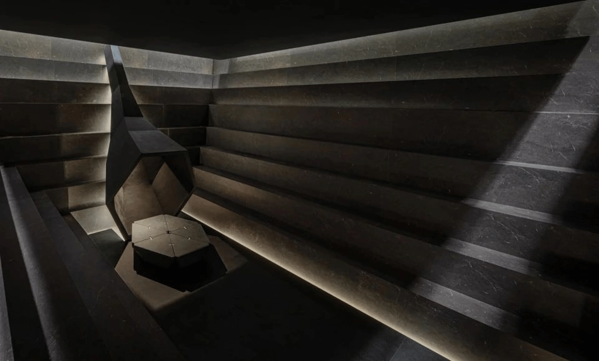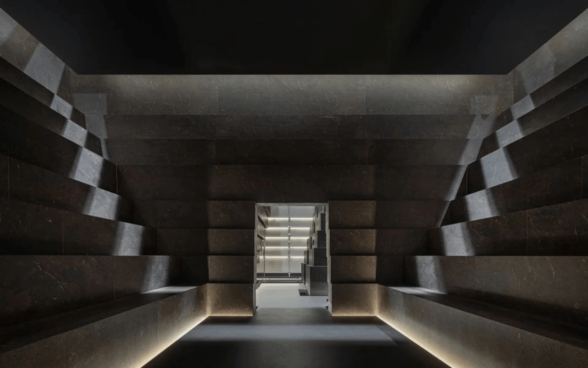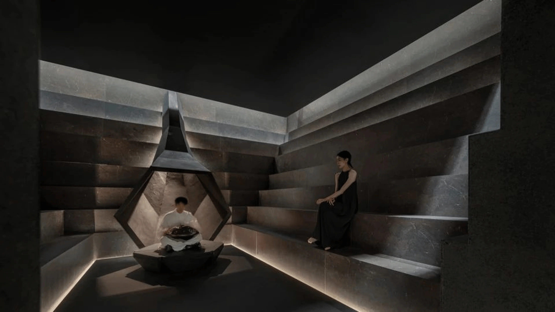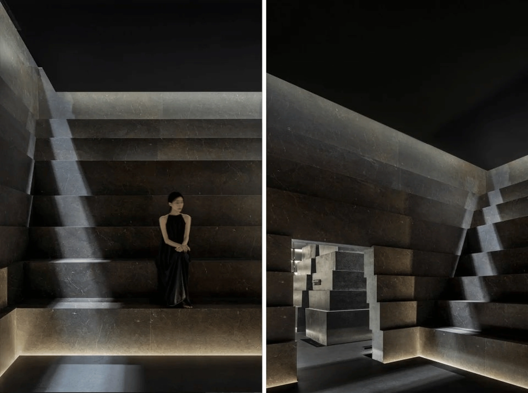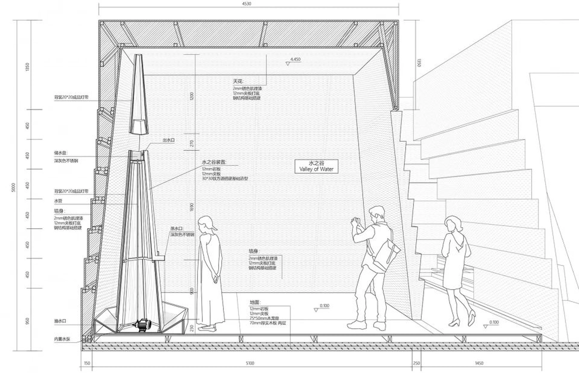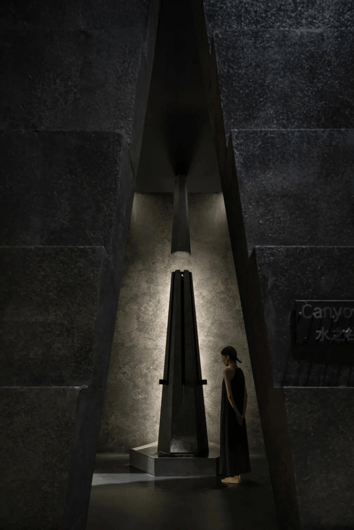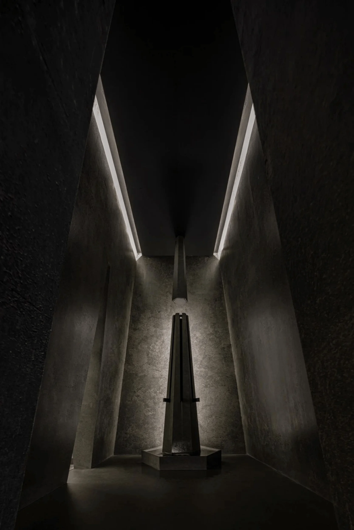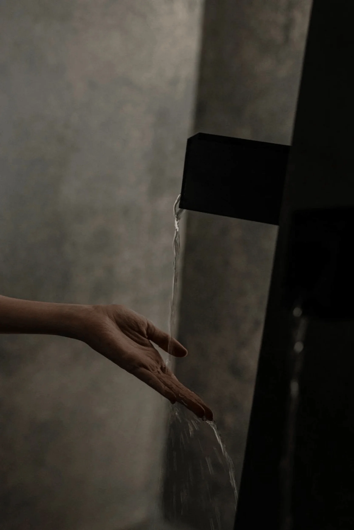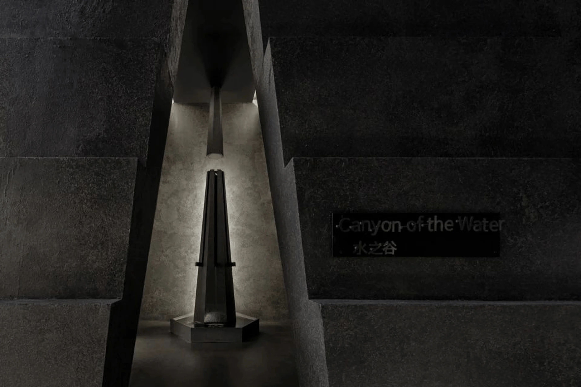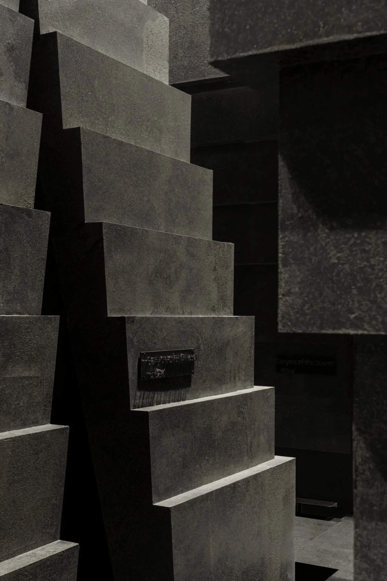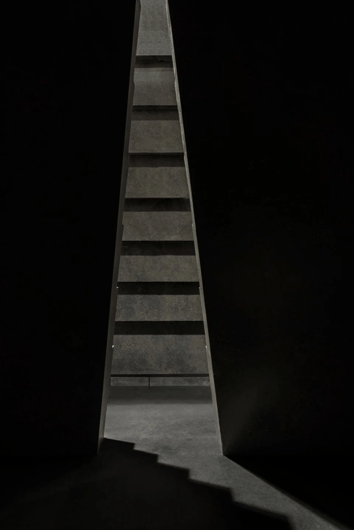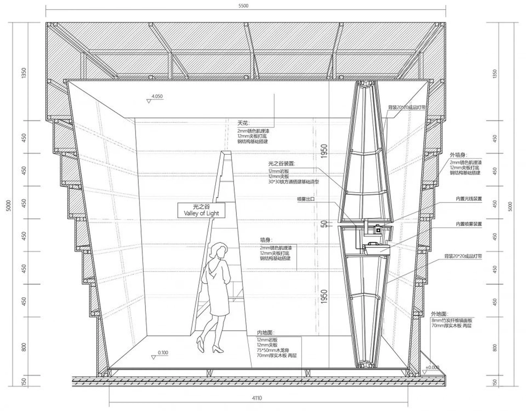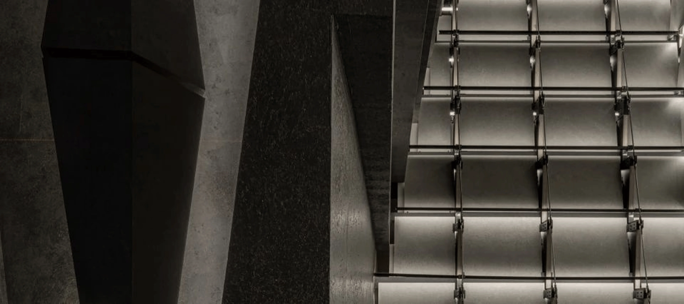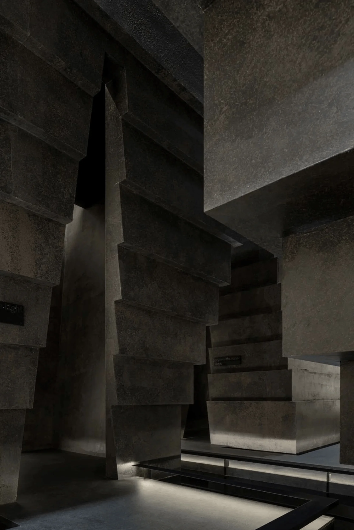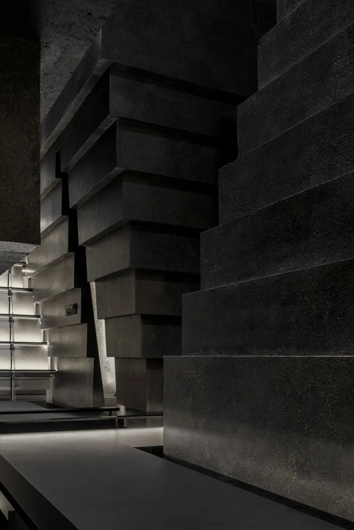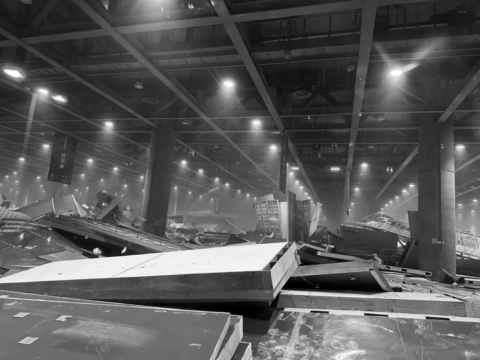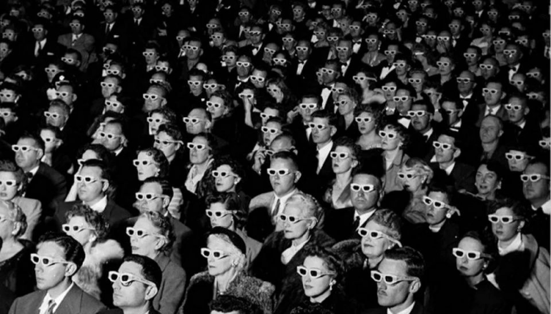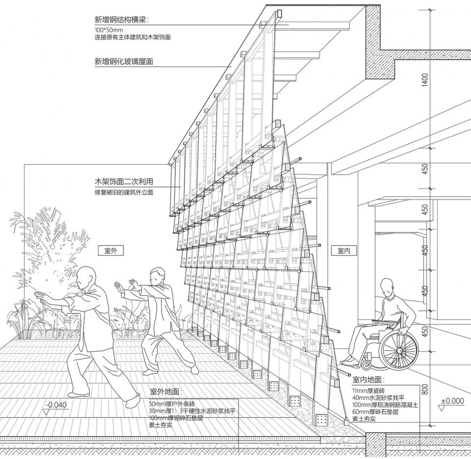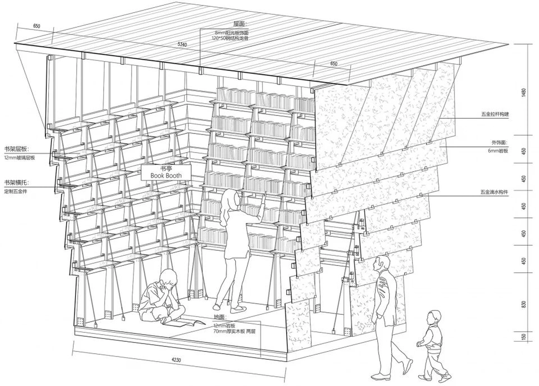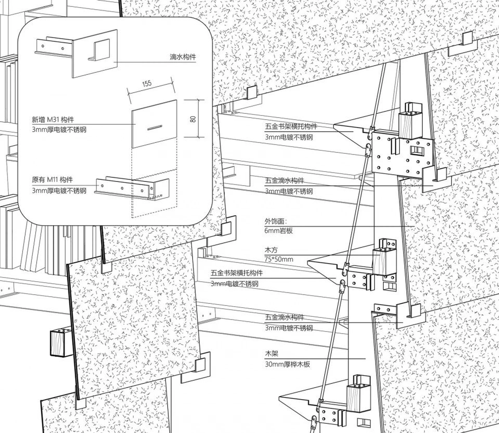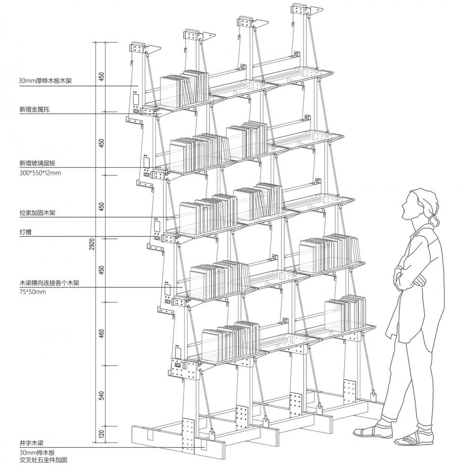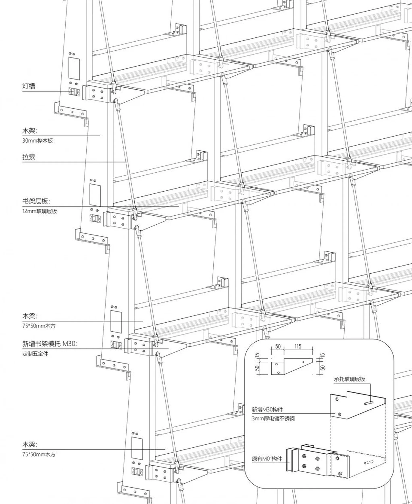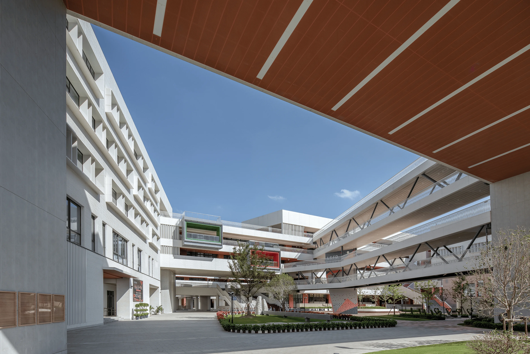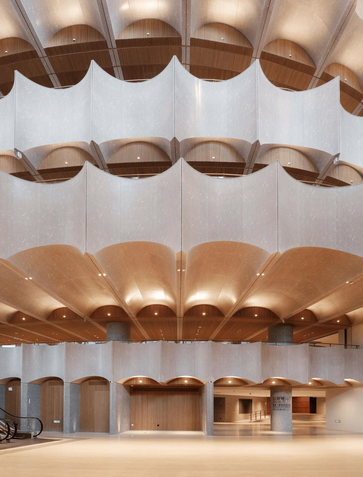Plusminus Architectural Design Studio created a sustainable, recyclable exhibition space for SHEERIN Xie Rui.
Contents
Project Background: Rethinking the Environmental Impact of Exhibitions
The construction and demolition of exhibition spaces contribute significantly to waste. In 2019 alone, exhibition demolitions in China produced an estimated 119 million cubic meters of debris. Plusminus Architectural Design Studio, commissioned to design the 2023 Guangzhou Design Week exhibition hall for SHEERIN Xie Rui, a sintered stone manufacturer, aimed to address this issue through a design focused on sustainability and recyclability. Sintered stone, a durable, large-format artificial material, offers a sustainable alternative to natural stone, reducing the environmental burden of quarrying. The design team embraced this concept, creating a space that not only showcased the beauty and versatility of sintered stone but also explored the relationship between artificial and natural environments through an innovative spatial narrative. The exhibition hall design, inspired by the dramatic landscapes of stone quarries, served as a powerful platform to promote sustainable exhibition design practices and question the throwaway culture prevalent in the industry.
Design Concept: Simulating a Quarry Canyon with Sustainable Materials
The exhibition hall design drew inspiration from the unique spatial atmosphere of natural stone quarry canyons, such as the Henraux Quarry in Italy and the Carrières de Lumières in France. The design team sought to recreate this environment using sintered stone, mimicking the rugged texture and imposing scale of quarried rock faces. This approach highlighted the potential of artificial materials to evoke the grandeur of nature while minimizing environmental impact. The space was conceived as a journey through a reimagined quarry, with visitors traversing a network of walkways that connected three distinct spaces dedicated to the elements of “sound,” “light,” and “water.” This narrative offered a multi-sensory experience that encouraged visitors to contemplate the beauty and power of natural forces within an artificial context.
Spatial Layout and Structure: Embracing the Interplay of Form and Force
The exhibition hall was structured around three core spaces arranged in a dynamic interplay of positive and negative pyramid forms, creating an “outer corridor, inner valley” configuration. The overhanging spaces formed the “Valley of Sound” theater and the “Valley of Water” area, showcasing the versatility of sintered stone in creating both expansive and intimate spaces. This interplay of form and force was further emphasized by the design of the exhibition hall’s facade. Constructed from a timber framework and clad in sintered stone panels, the facade cantilevered outwards, held in place by steel cables anchored to ground beams. This approach created a visually striking exterior that expressed the structural forces at play, highlighting the inherent beauty of form and function working in harmony.
Modular Design and Prefabrication: A System for Sustainable Construction
To enhance sustainability and cost-effectiveness, the design team adopted a modular construction approach. The facade’s timber components were CNC-cut, allowing for precise fabrication and minimized waste. The use of standard metal parts and custom-designed metal fittings facilitated assembly and disassembly, enabling the entire structure to be easily recycled after the exhibition. This modular system ensured that the materials could be repurposed into various forms, such as bookshelves, pavilions, or building skins, further promoting the concept of circularity and reducing the environmental footprint of the exhibition. The prefabricated nature of the design also allowed for efficient on-site assembly, minimizing construction time and disruption.
Scenographic Installations: Celebrating the Elements of Sound, Light, and Water
Within the three core spaces, sculptural installations were designed to evoke the elements of “sound,” “light,” and “water.” These installations, based on the geometry of the hexagon, created immersive and contemplative environments that complemented the overall quarry canyon theme. The “Valley of Sound” featured a large-scale “sound horn” crafted from sintered stone, amplifying sound and serving as a backdrop for performers. The “Valley of Water” showcased a “water stele” seemingly sliced by three streams of water, with the detached tip functioning as a pendant lamp, casting shimmering light onto the water basin below. The “Valley of Light” housed a “light cone” emitting a laser beam that interacted with smoke to create a mesmerizing Tyndall effect, symbolizing the exploration of the unknown.
Recycling and Repurposing: Embracing a Circular Design Approach
Central to the exhibition hall’s design was its ability to be recycled and repurposed after the event. The modular design and prefabricated components ensured that the structure could be easily disassembled and the materials reused. The facade’s timber frame and sintered stone panels could be reconfigured into various forms, including bookshelves, pavilions, or building skins, extending the life cycle of the materials and reducing waste. This approach exemplified a circular design philosophy, emphasizing the potential of exhibition spaces to contribute to a more sustainable built environment.
Project Information:
Project Type: Exhibition Hall
Architect: Plusminus Architectural Design Studio
Area: 198 sqm
Project Year: 2023
Project Location: China
Main Materials: Sintered Stone, Timber, Steel
Photographer: Qin Zhaoliang


