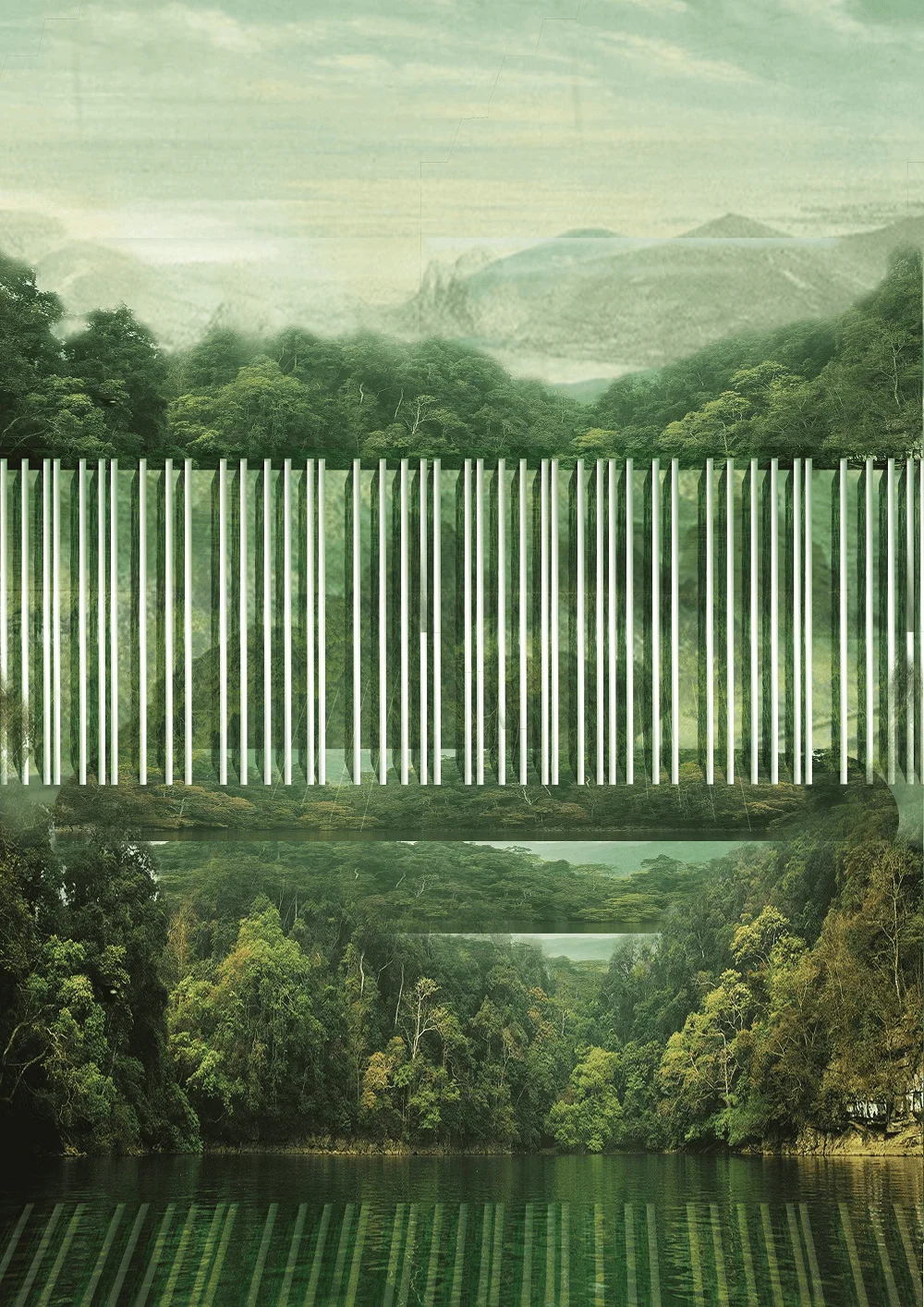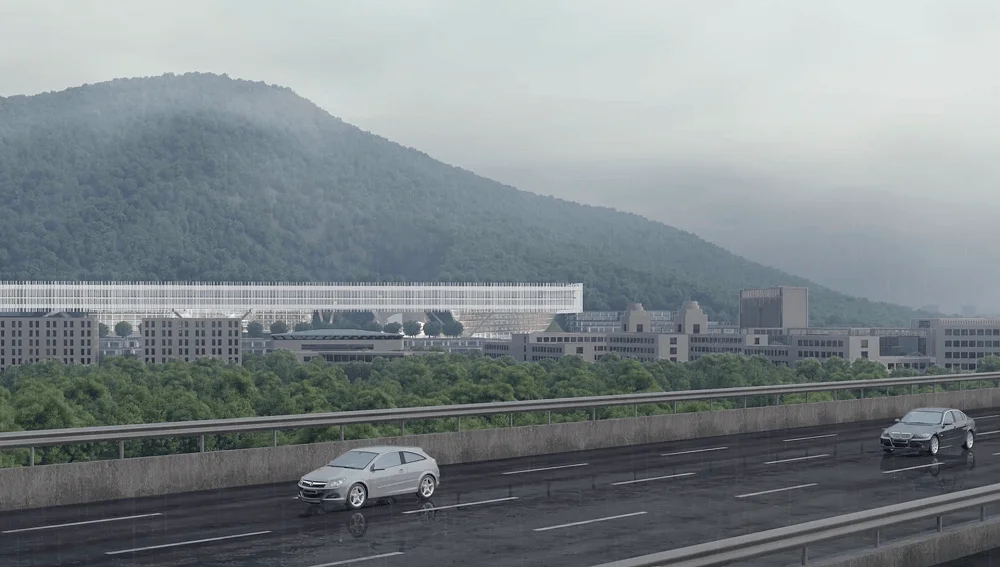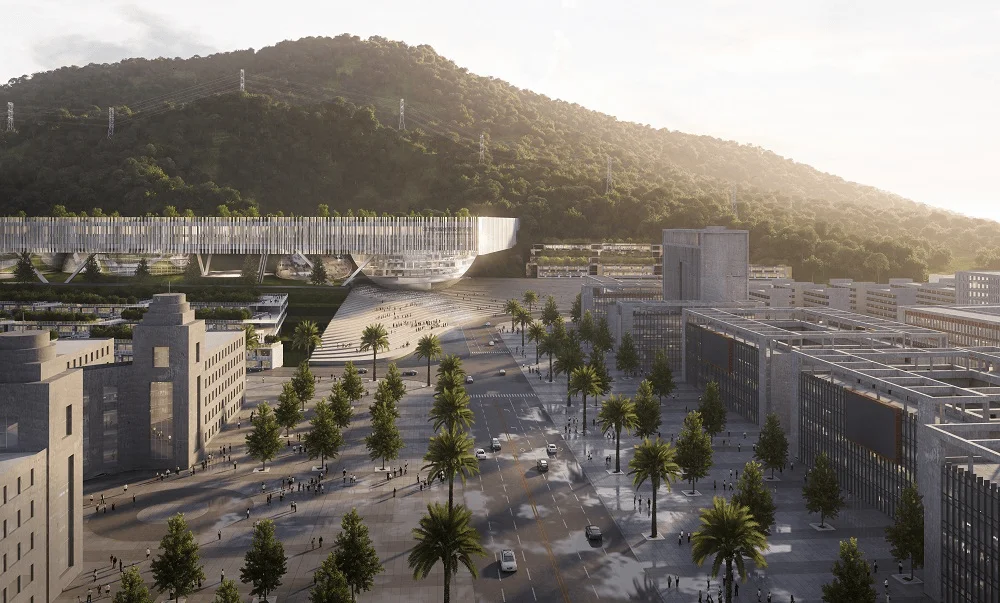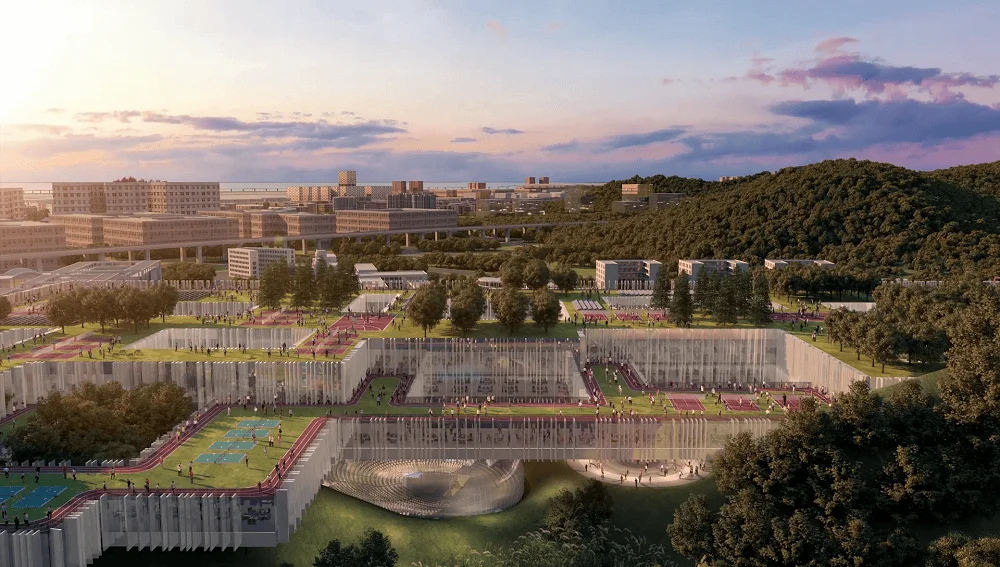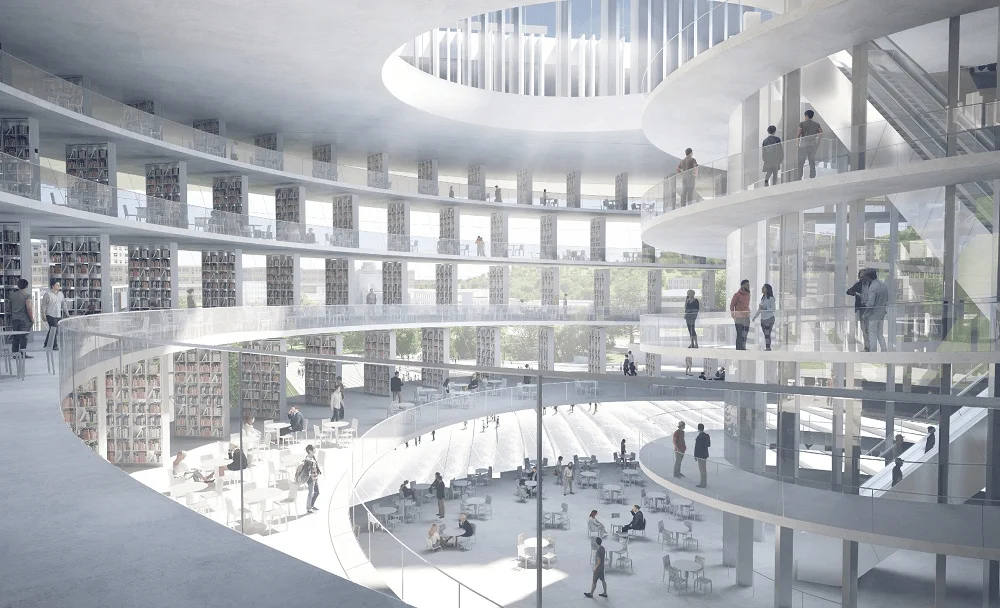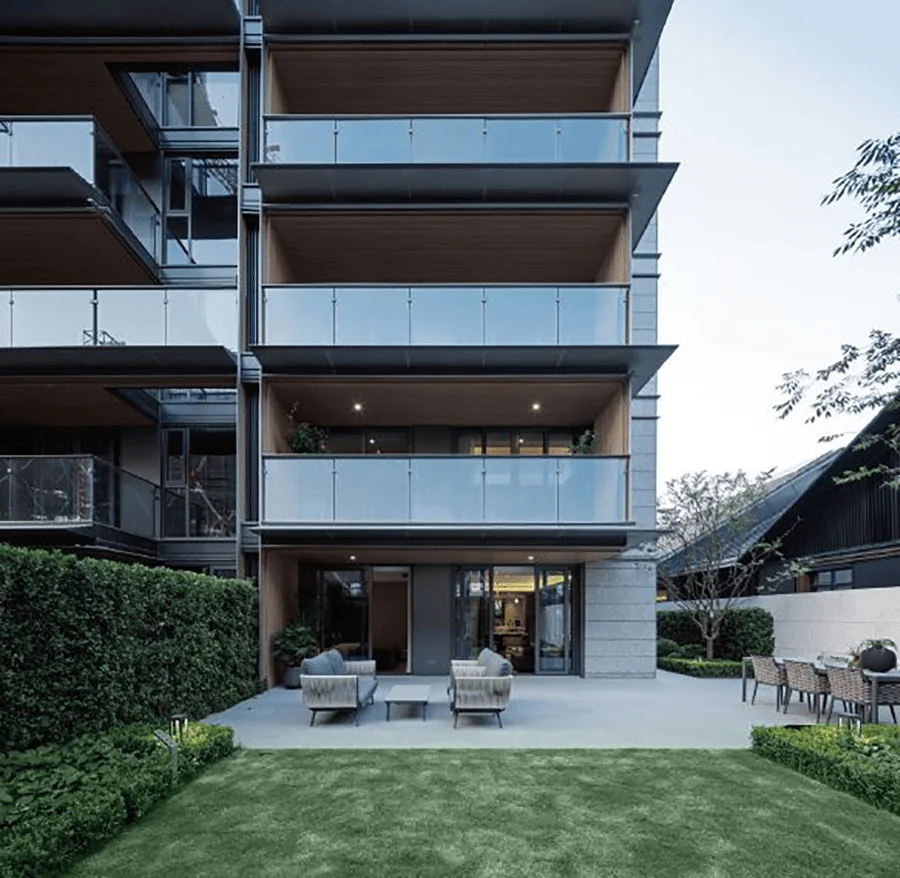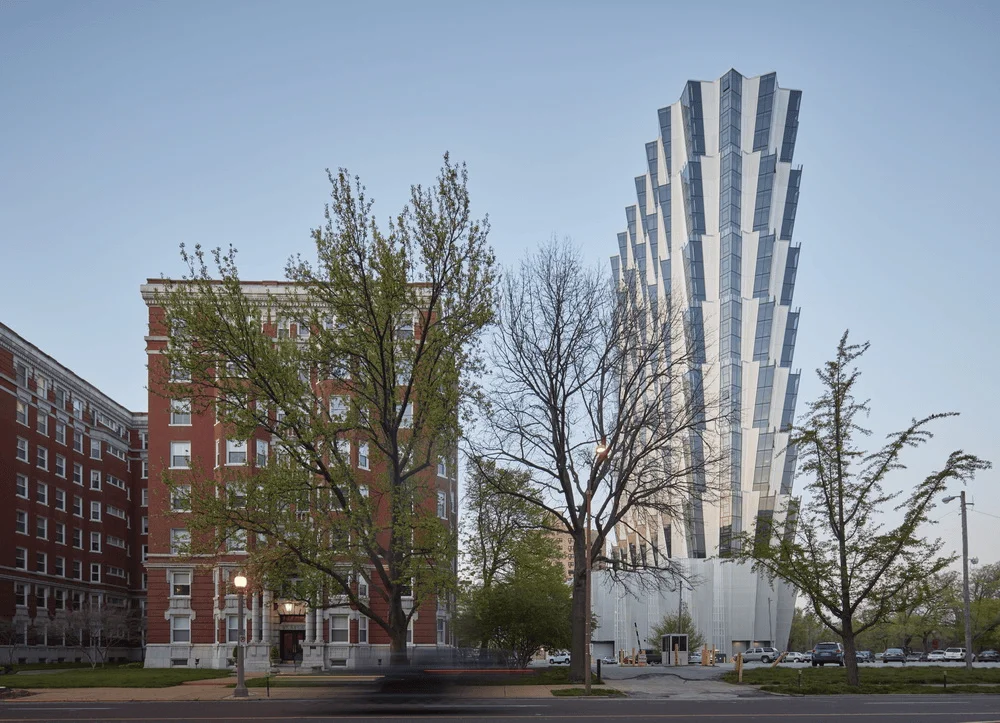The Shenzhen Innovation and Creativity Design College campus, located in the Phoenix Mountain Creative Park, is a new campus for the Southern University of Science and Technology (SUSTech), which was founded in 2011. The new campus will accommodate over 4,000 students and faculty. The project, envisioned as a new landmark for Bao’an district, embodies a harmonious relationship between the building’s volume and the natural landscape, with a focus on sustainability and innovation. The design draws inspiration from the ancient Chinese character “一” (one), representing the connection between the mountains and water, and forming a continuous and horizontal volume that blends seamlessly with the existing landscape. The design also prioritizes connectivity between indoor and outdoor spaces, creating a vibrant campus environment that encourages interaction and exchange. The project features a unique “super roof” that offers panoramic views of the city and features a rooftop garden, a terrace, a plaza, and outdoor sports fields. The “super roof” also integrates solar panels, contributing to the overall sustainability of the project. The dormitory areas, designed as a traditional Chinese courtyard village, feature natural lighting and ventilation and incorporate existing topography. The building materials, primarily metal and glass, create a visually striking and sustainable design. The overall design of the campus is flexible and adaptable, creating a dynamic and stimulating learning environment for students.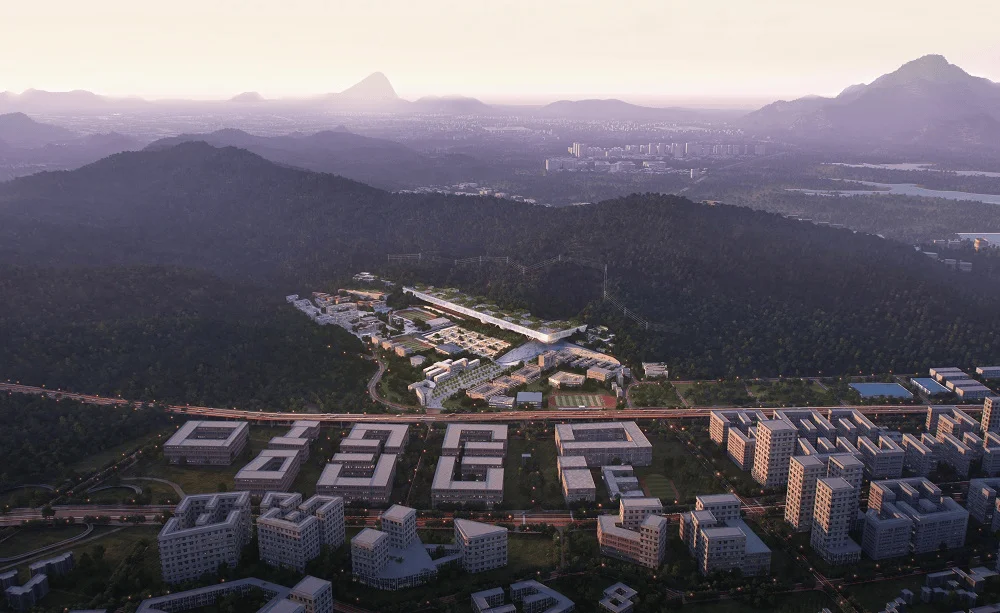
Project Information:
Competition Period: 2020.09 – 2021.01
Competition Site: Bao’an Education New District, Phoenix Mountain Creative Park, Shenzhen, China
Site Area: 348 955 sq m
Building Area: 300 000 sq m (GFA)
Estimated Investment by Government: 2,79 Billion Chinese Yuan
Client: Shenzhen Municipal Construction Engineering Bureau, Shenzhen, China
Domestic Joint Design Team: Zhubo Design, Shenzhen, China
Landscape Design Team: PWP LANDSCAPE ARCHITECTURE, USA
Structural Design Team: BUROHAPPOLD ENGINEERING, UK
Rendering and Film Production: FANCY, China
Main Building Volume: 708 m (L) x 120 m (W) x 20 m (H)
Campus Building Functions:
– Classrooms and Laboratories
– Administrative Offices and Faculty Offices
– Library
– Auditorium
– Gymnasium
– Exhibition Hall
– Dining Hall
– Student and Faculty Dormitories
– Auxiliary Facilities for Logistics and Equipment
Dominique Perrault Architecture Website: http://www.perraultarchitecture.com


