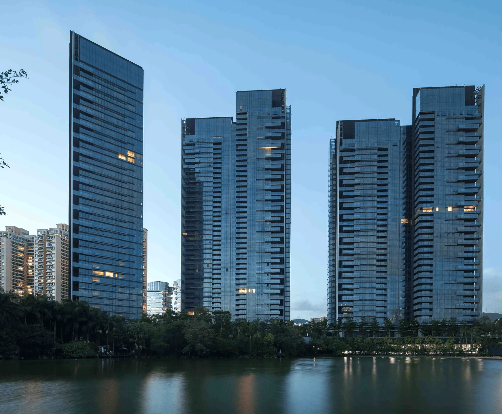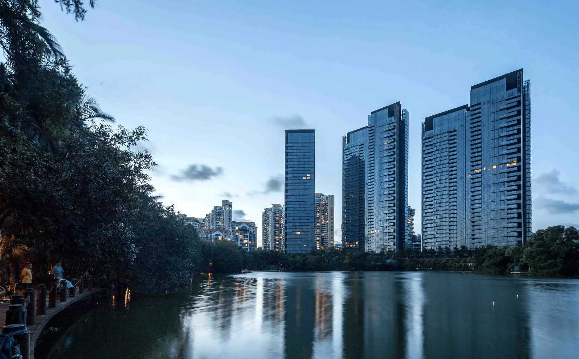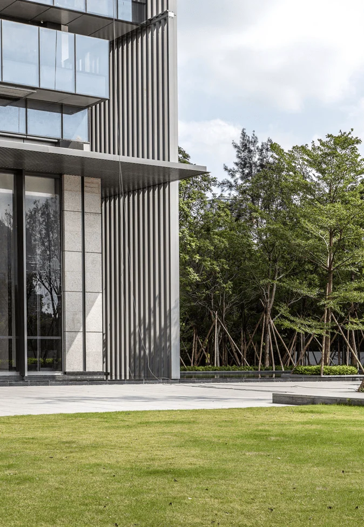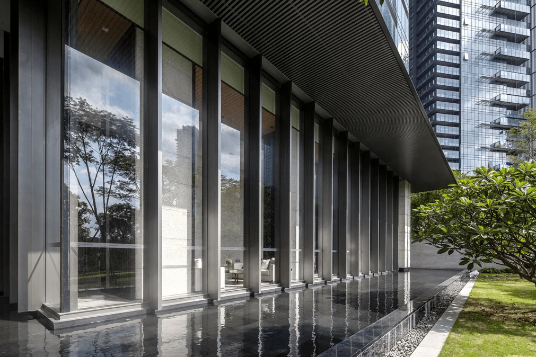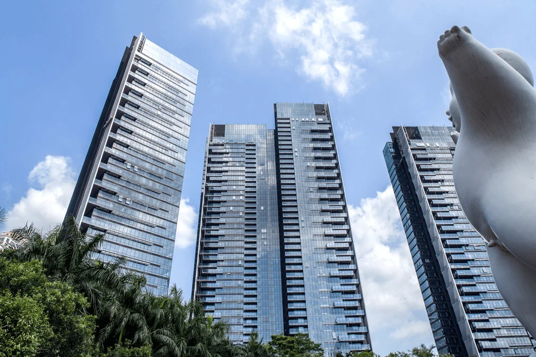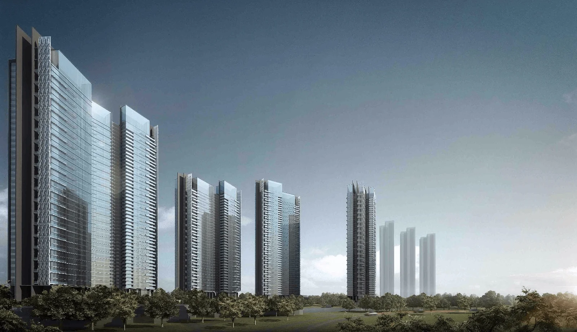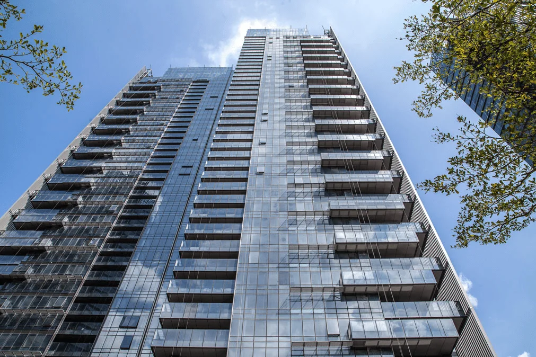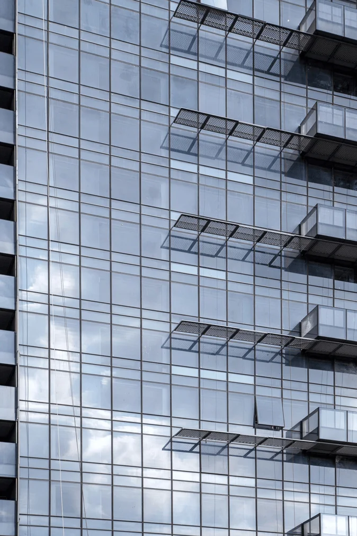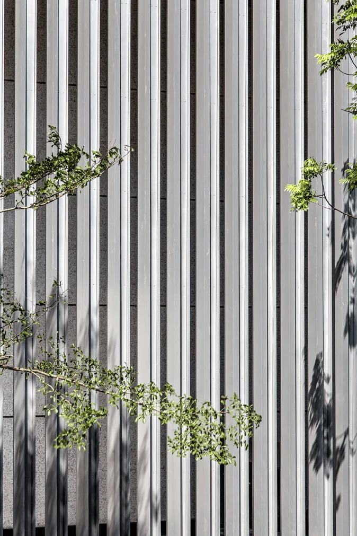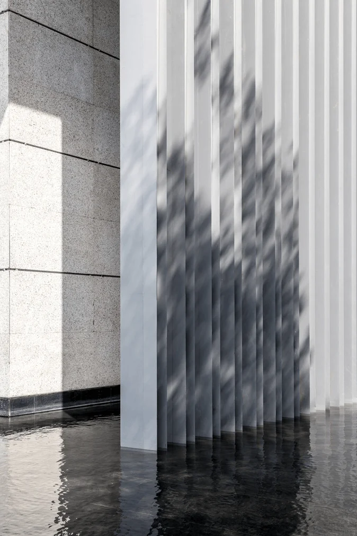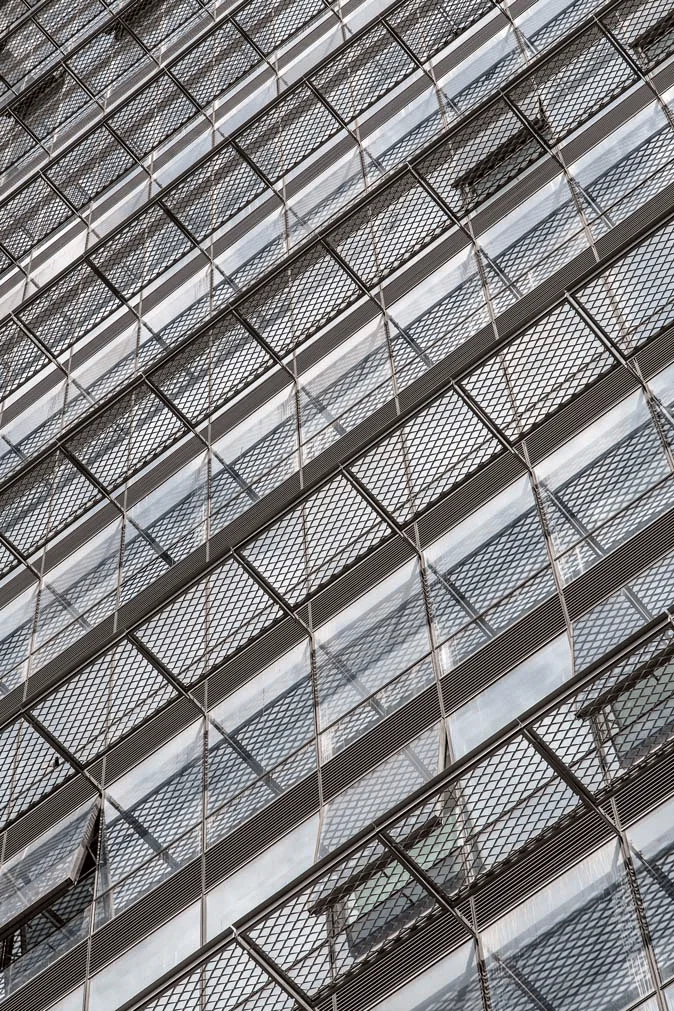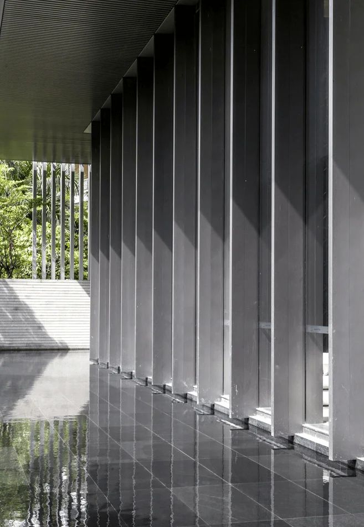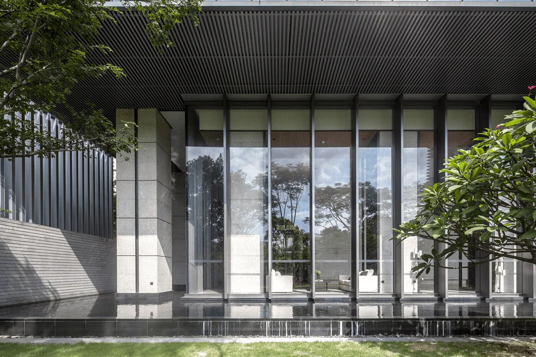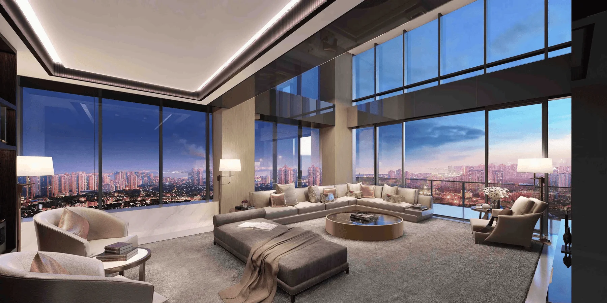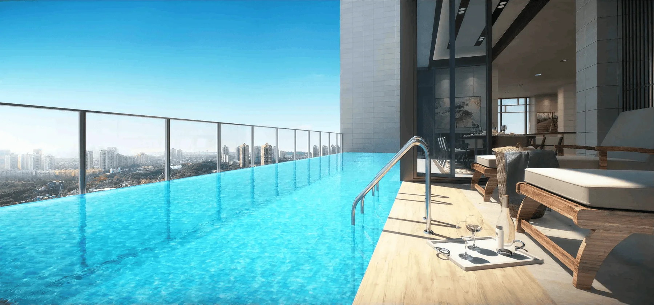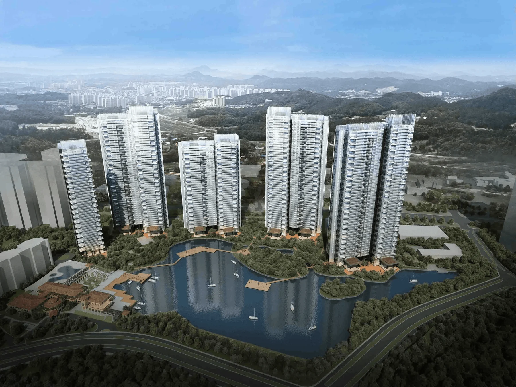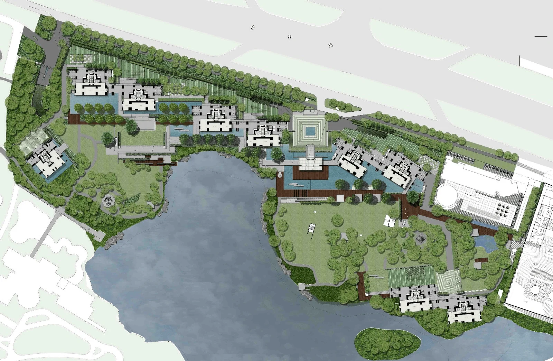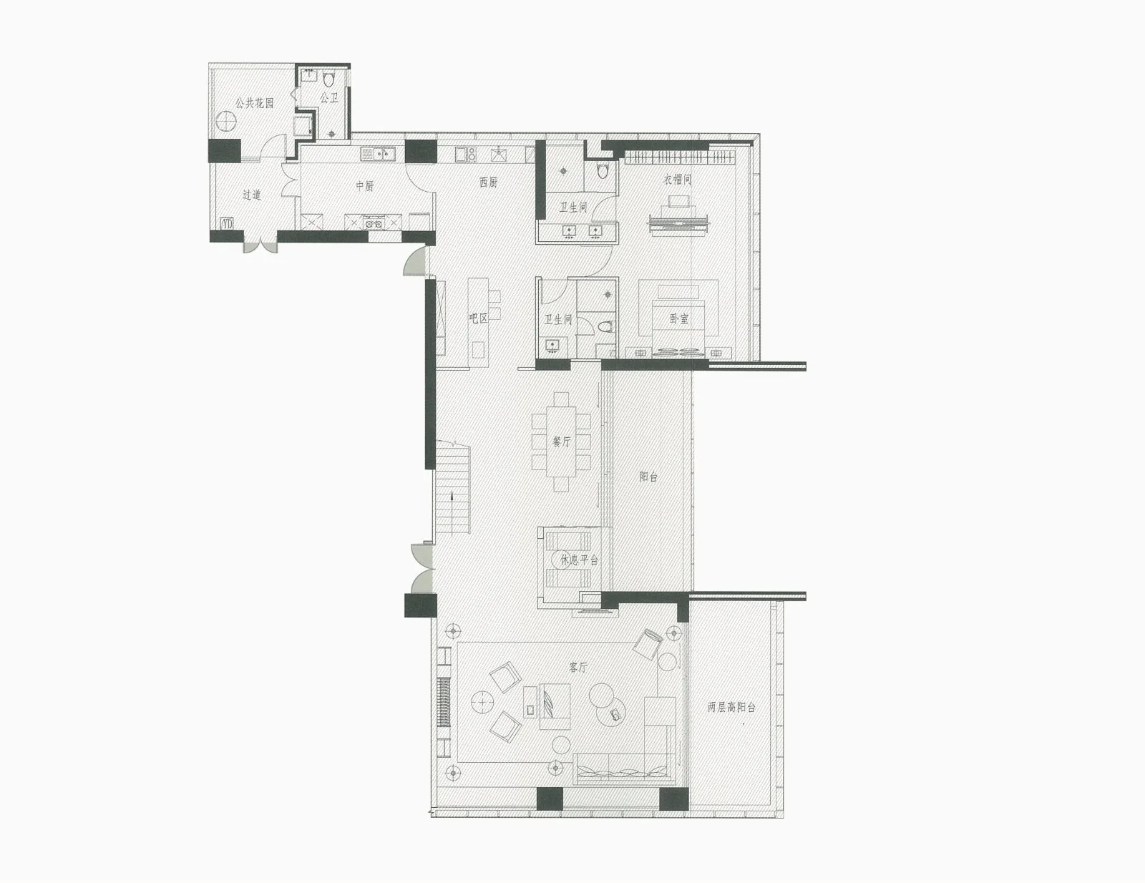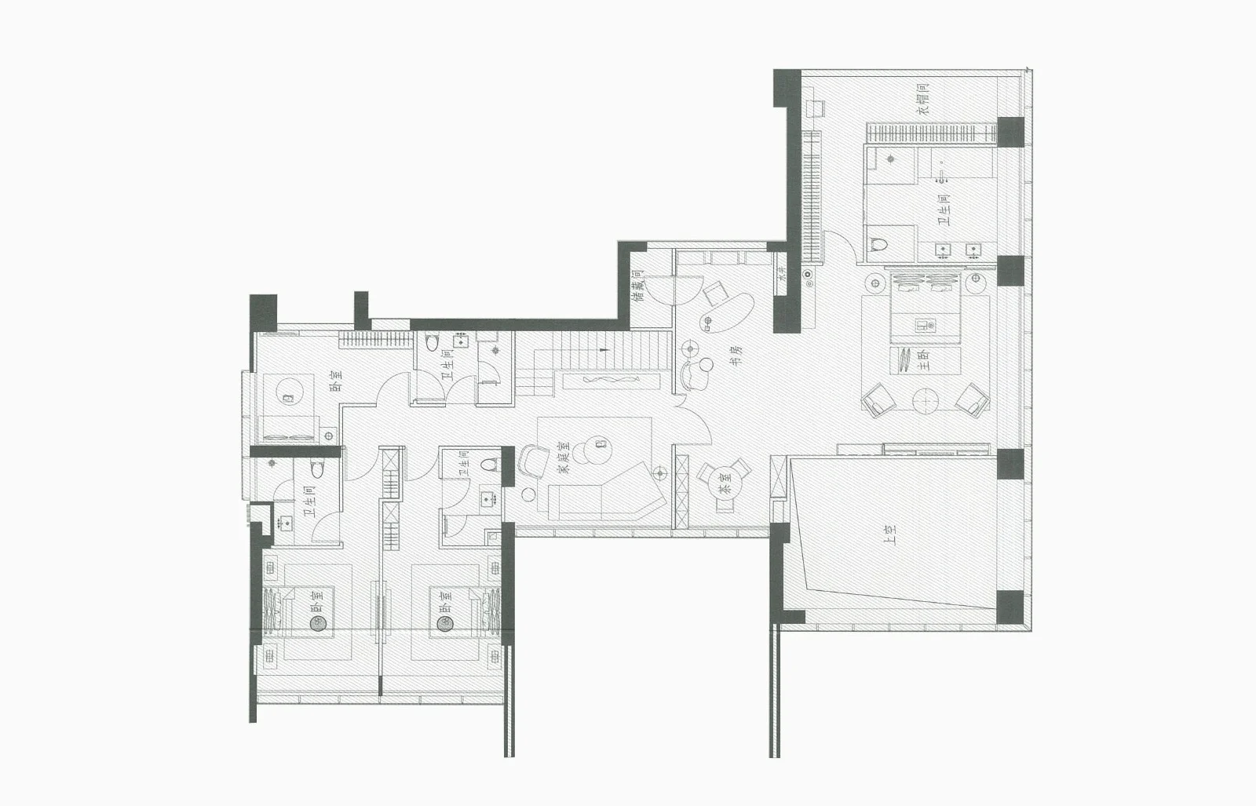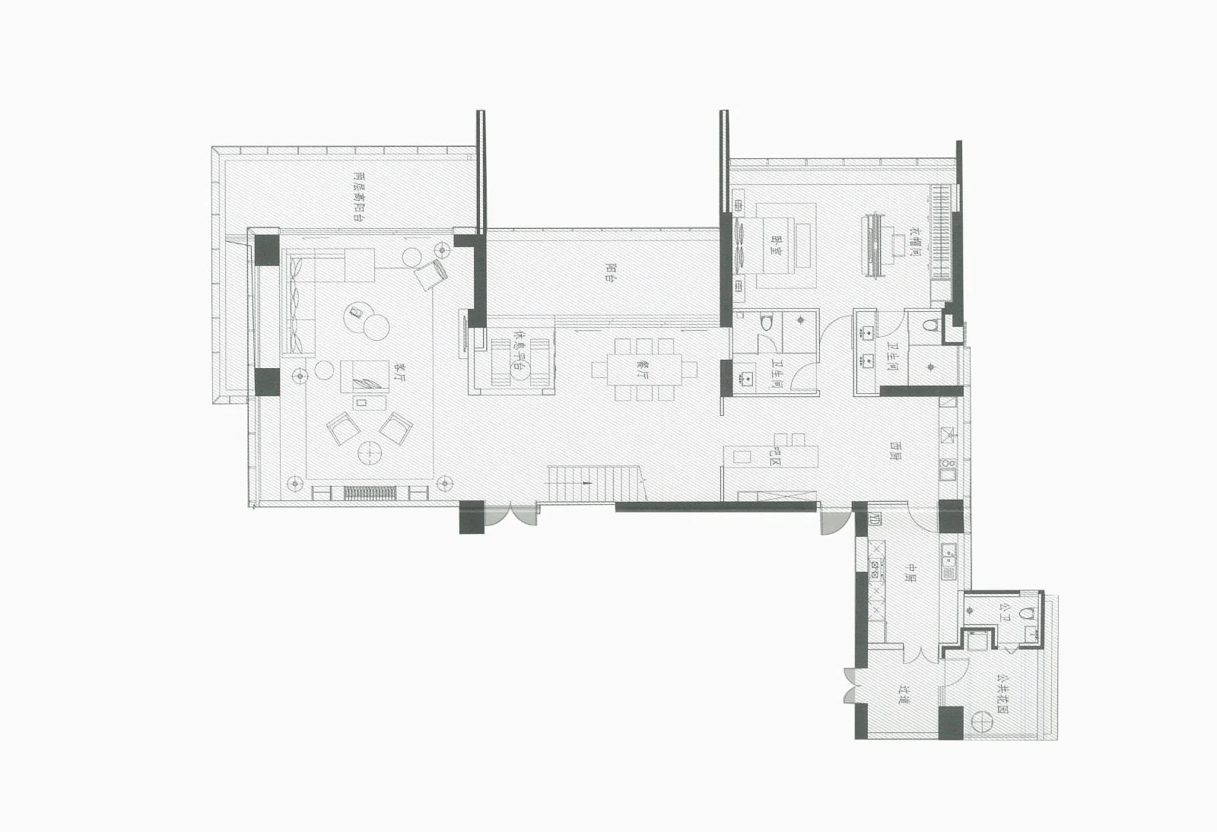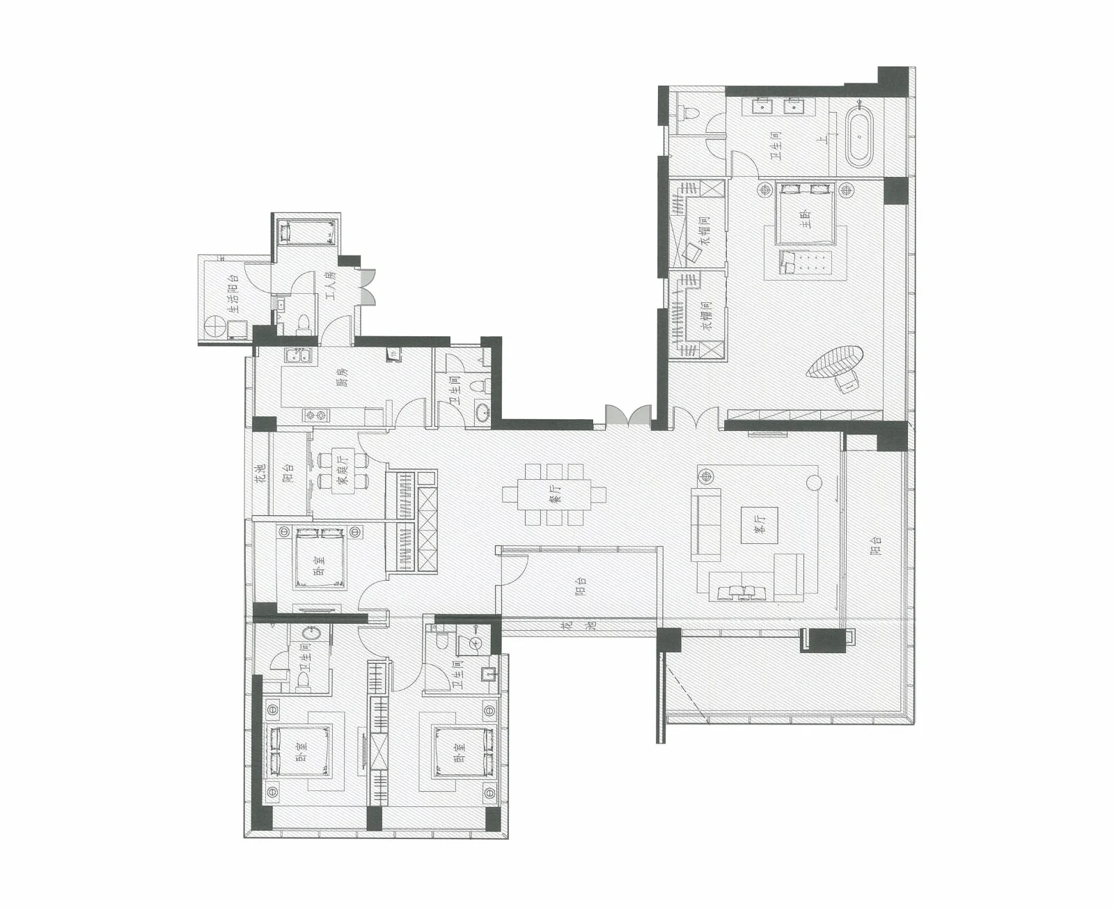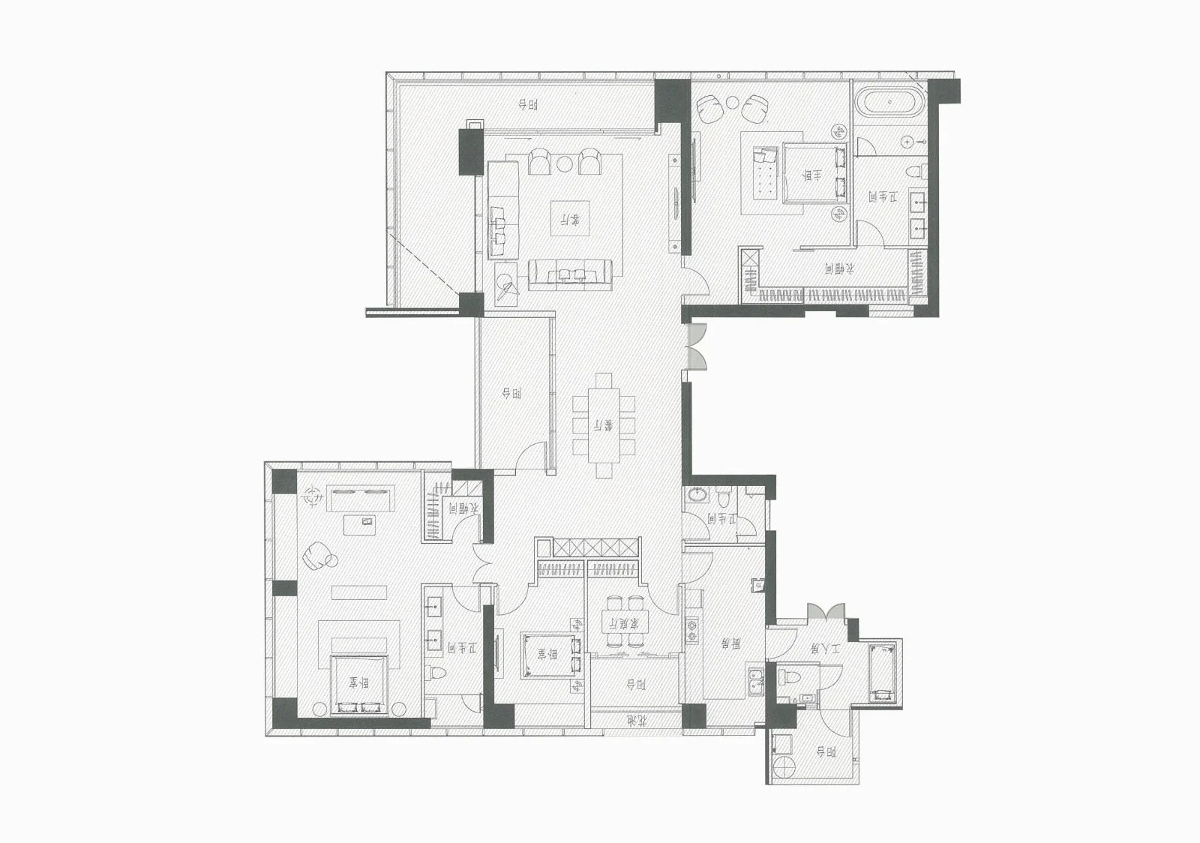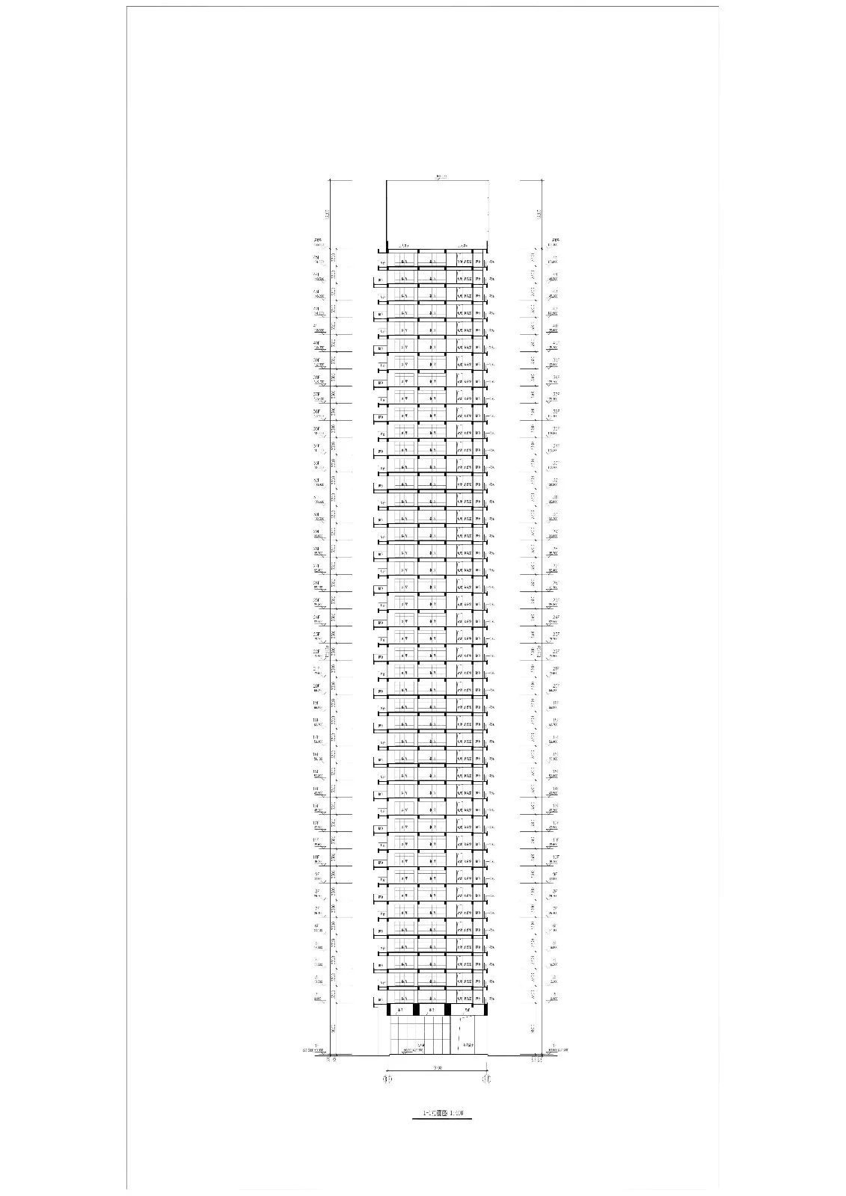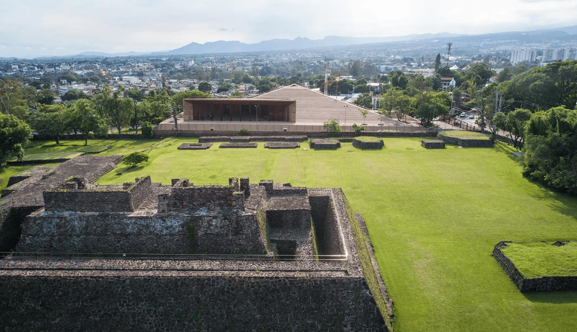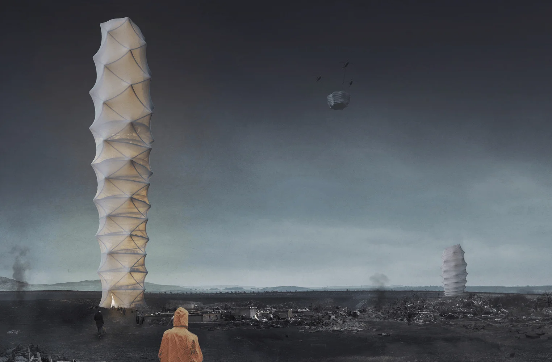Nestled in a vibrant and thriving area, Shenzhen OCT · New Swan Castle is a testament to the city’s ambition and its commitment to luxury living. Located in Shenzhen’s traditional upscale residential area, the project boasts a prime location that combines natural beauty, cultural significance, and commercial convenience. The development takes full advantage of its surroundings, blending seamlessly with the scenic Swan Lake and the verdant hills of Antoshan and Yanhan. This harmonious integration of nature and urban life offers residents a sanctuary of tranquility amidst the hustle and bustle of city life. The architectural design, guided by contemporary principles and an international perspective, creates a sense of lightness and transparency. The soaring 9.9-meter-high ground floor elevates the living experience, drawing natural elements into the heart of the building. The transparent building form, reflected in the shimmering waters of the lake, appears as if floating gracefully on the surface. Designed to maximize panoramic views, all buildings face the lake, offering breathtaking vistas from every angle. The arrangement of high-rise and super-high-rise buildings creates a dynamic skyline, with two super-high-rise towers strategically positioned on the east and central sides of the site. The southeastern corner building acts as a transition point, integrating its height with the surrounding structures and maximizing the utilization of landscape resources. The southwestern corner building features a carefully considered scale, leaving space for two visual corridors that respect and acknowledge the existing buildings. The planned visual corridors, integrated into the layout, create a sense of rhythm and proportion, fostering a harmonious dialogue between the buildings and their environment. The façade of New Swan Castle stands out as the first in OCT to utilize an all-glass curtain wall system. This innovative design element, composed of a series of vertical aluminum louvers with varying densities, embodies sustainability and energy efficiency. The double-silver low-E insulated glass curtain wall provides excellent sound insulation, noise reduction, and glare control. The operable windows and floor-to-ceiling glass doors effectively allow natural light and ventilation to permeate the living spaces. The transparent glass curtain wall offers breathtaking views of the bustling city streets and the majestic surrounding landscapes, creating a sense of connection between the interior and the exterior. The thoughtful design of the floor plan and façade, incorporating unique materials and advanced technology, provides residents with a sense of security, privacy, and comfort. The project features duplex villas with expansive living spaces, reaching up to 540 square meters with double-height living rooms of 6.6 meters. Each residence boasts a separate entry for the owner and staff, offering a sense of privacy and security. Private and fire-safety elevators enhance the luxurious living experience. The expansive 270-degree panoramic living rooms, complemented by the full glass curtain wall system, capture the surrounding beauty. Soaring ceilings and expansive windows frame breathtaking skyline views. Interior spaces are adorned with natural materials, providing a sense of refined elegance and luxurious comfort. 空中花园、私人泳池、阳台SPA等高空私人设施为居民带来了家庭的延伸,让人在温馨的家庭生活之余更有无与伦比的休闲享受。所有空间精细化设计,每一处都在精心考究中呈现出华丽的风格,五星级酒店式的尊贵居住体验不过如是。
Project Information:
Project Address: Intersection of Qiao Xiang Road and Xiang Shan Dong Street, Nanshan District, Shenzhen (North of Swan Lake, OCT)
Developer: Shenzhen OCT Real Estate Co., Ltd.
Architectural Design: Shenzhen Cube Architectural Design Consulting Co., Ltd.
Cooperation Unit: SCDA Architects
Land Area: 61,128 ㎡
Building Area: 314,732 ㎡
Plot Ratio: 3.86
Completion Date: 2017
Awards: 2017 12th Golden Plate Award for Best Luxury Residence


