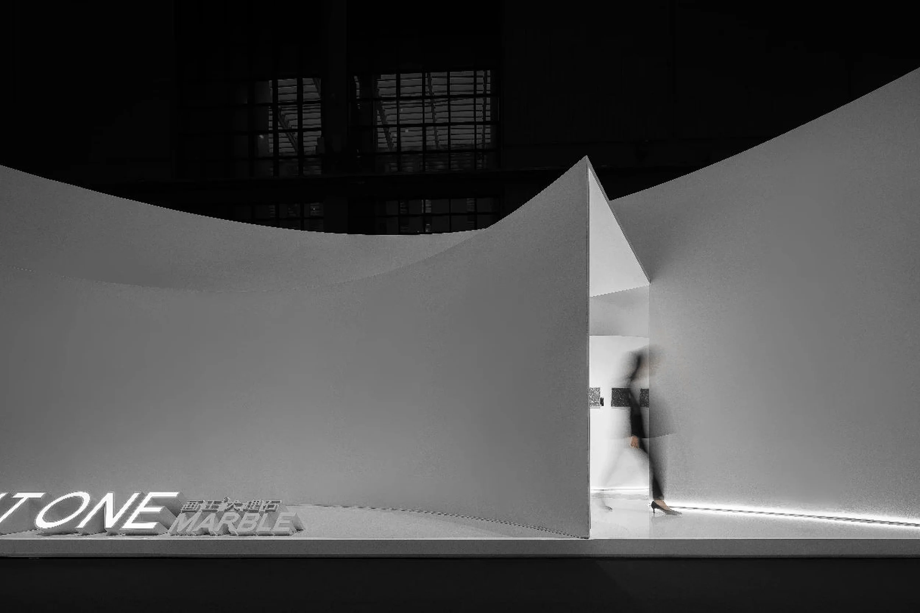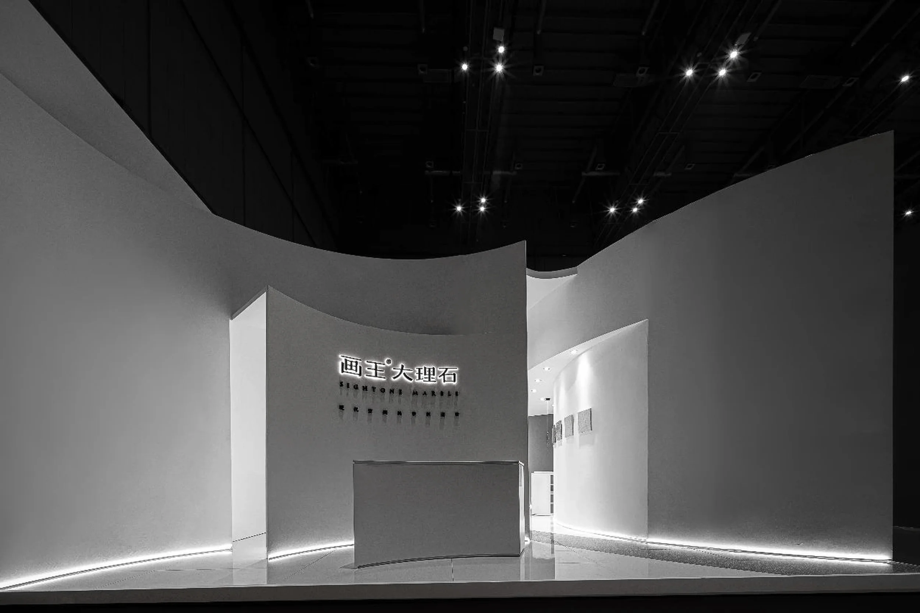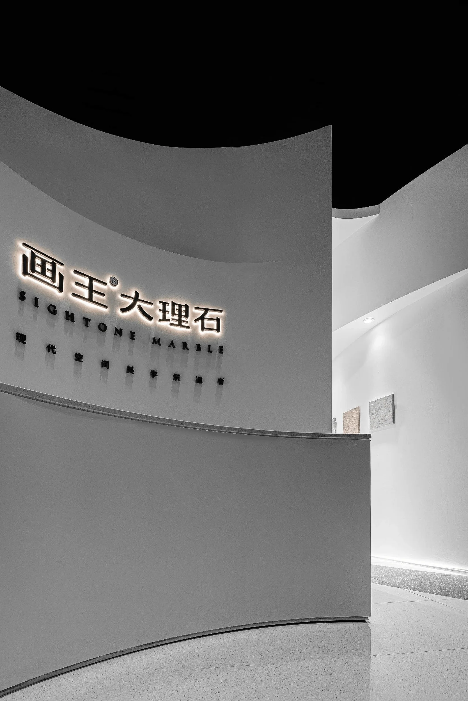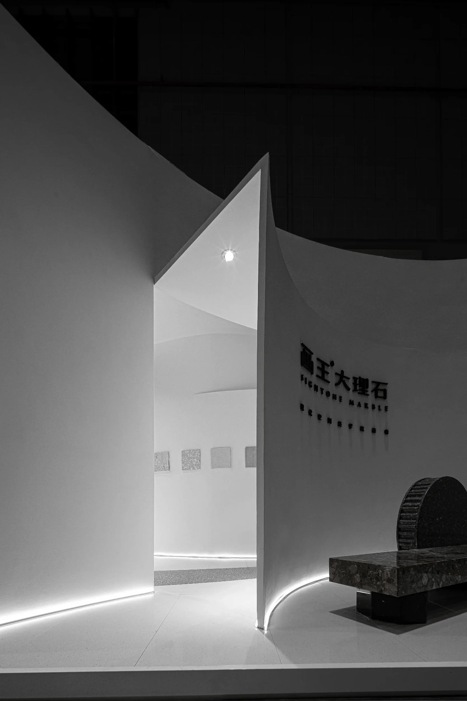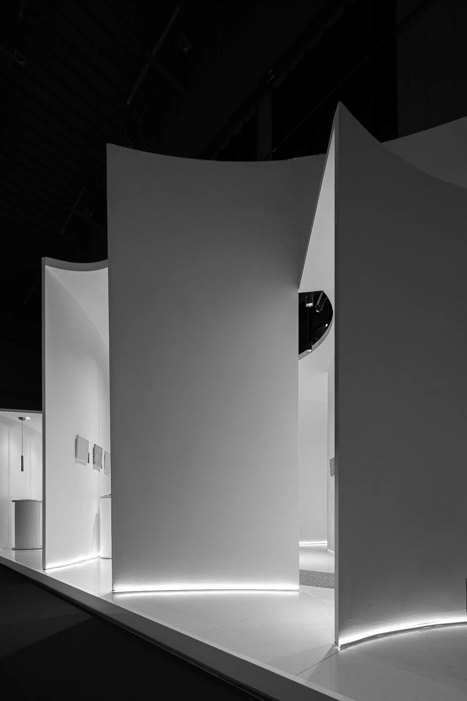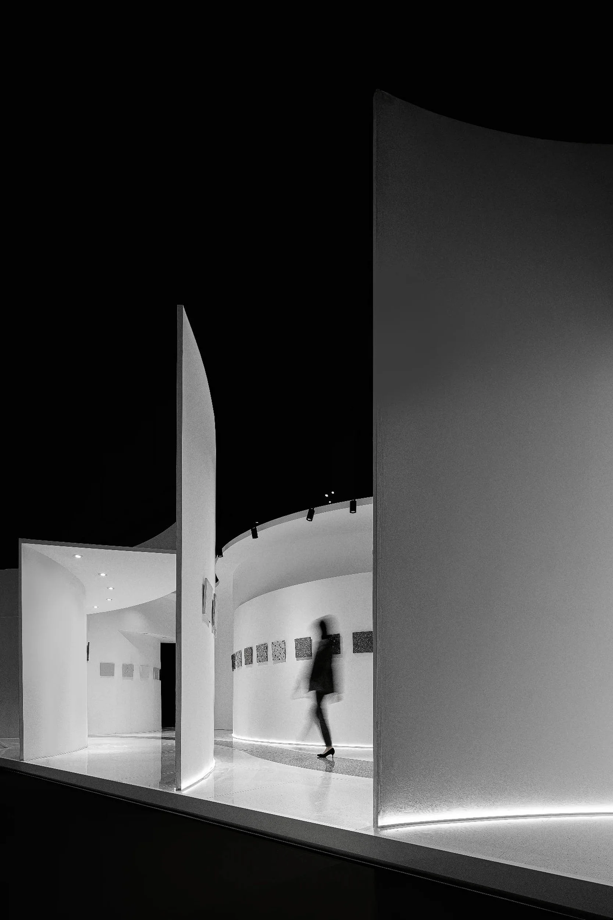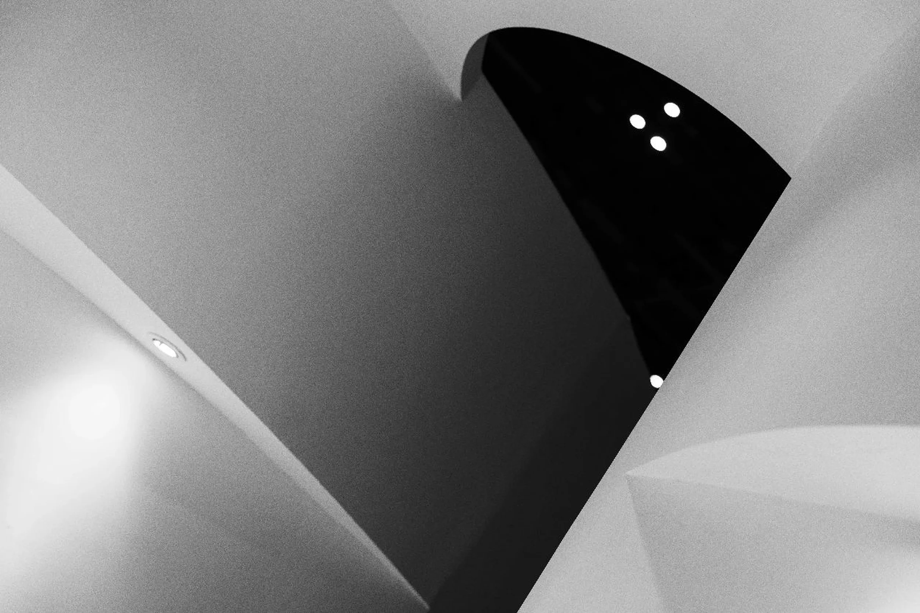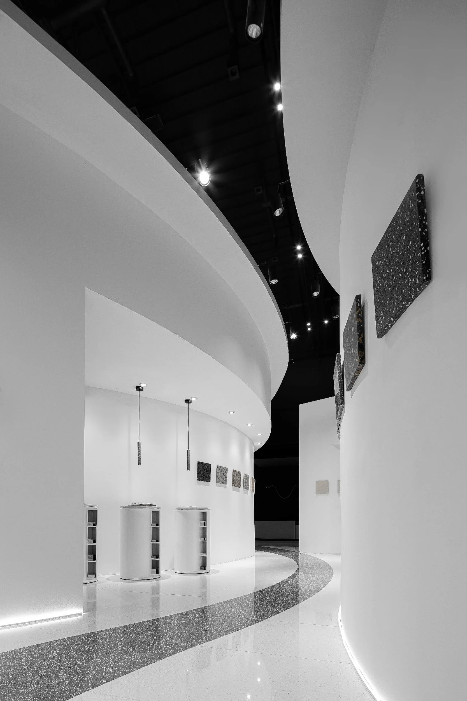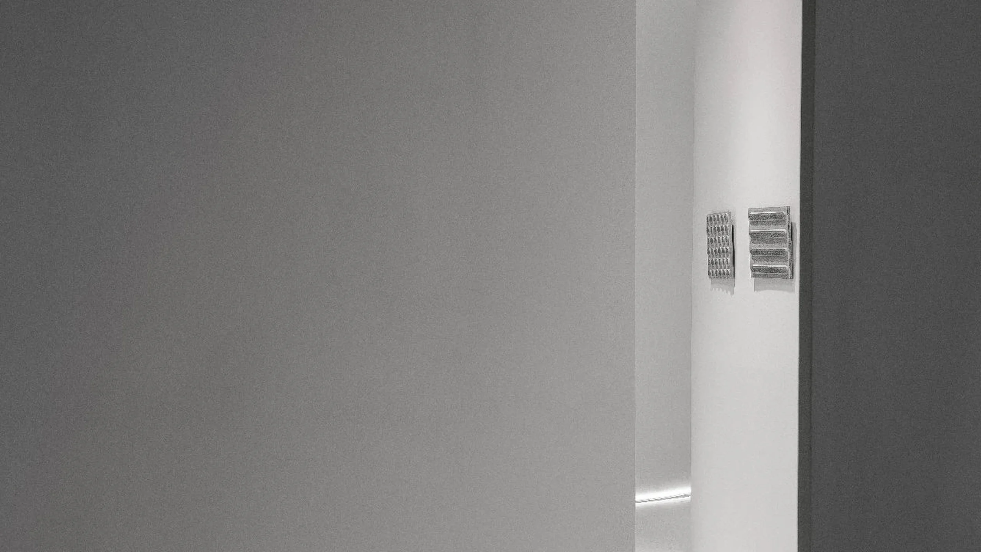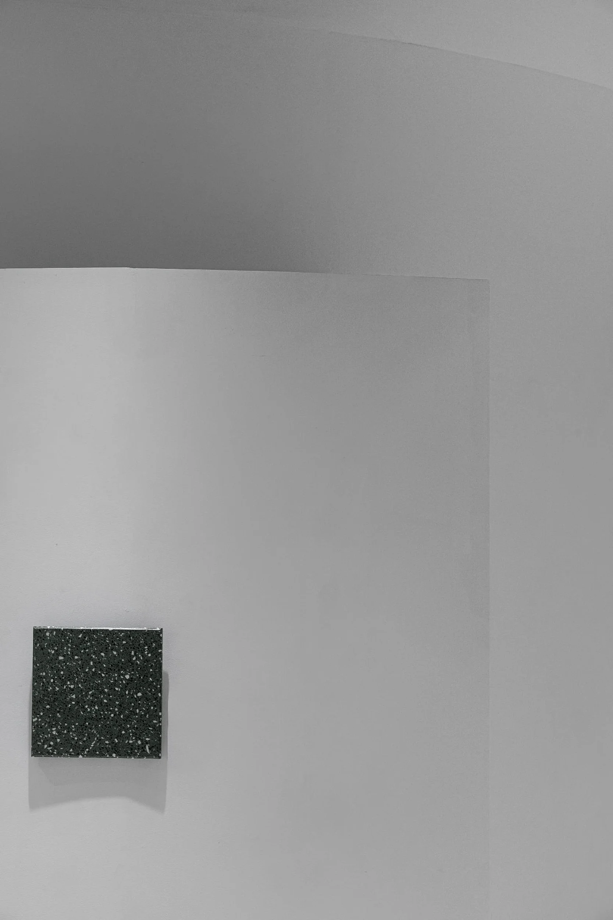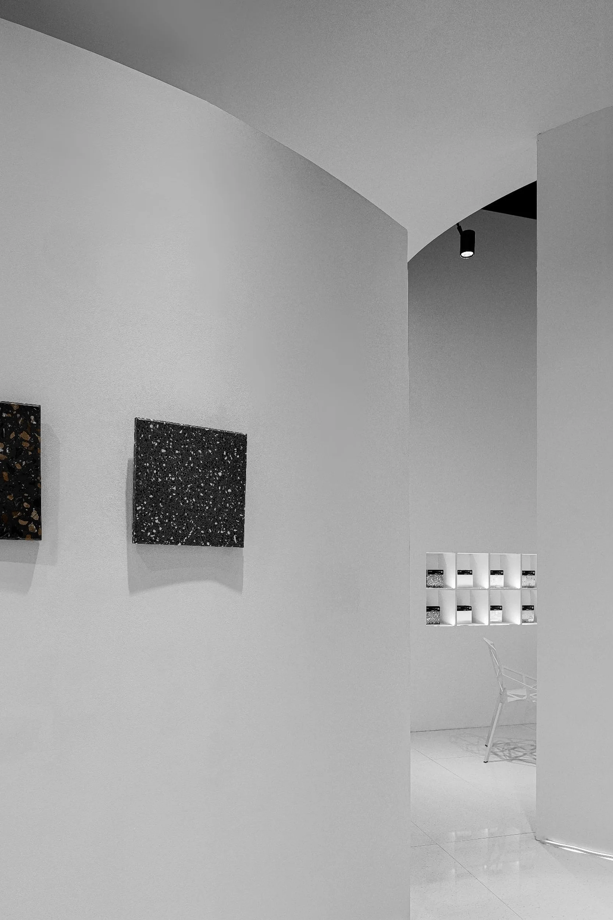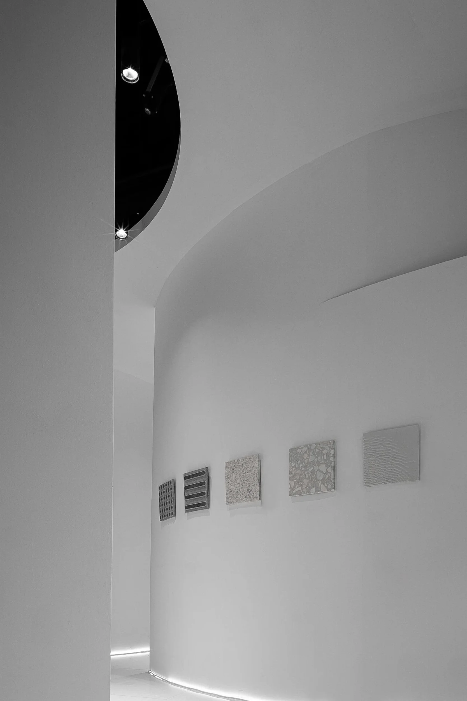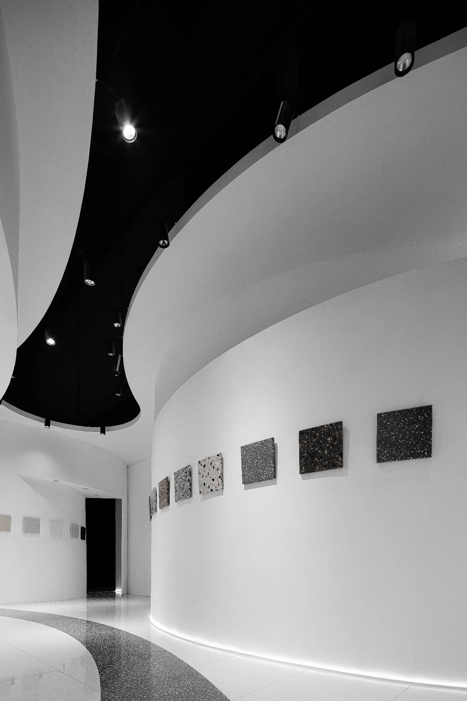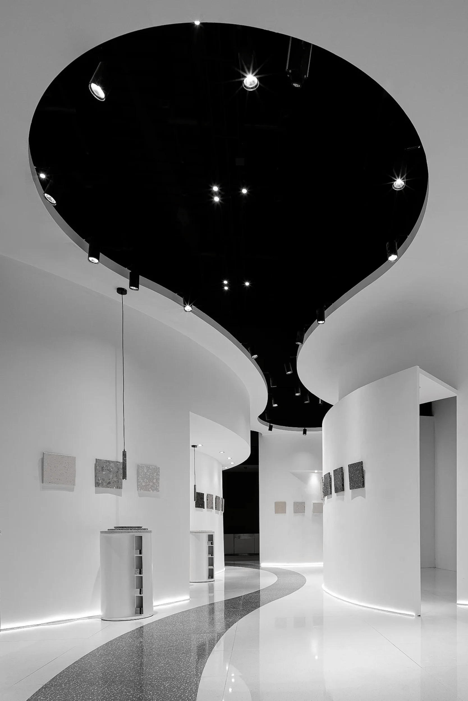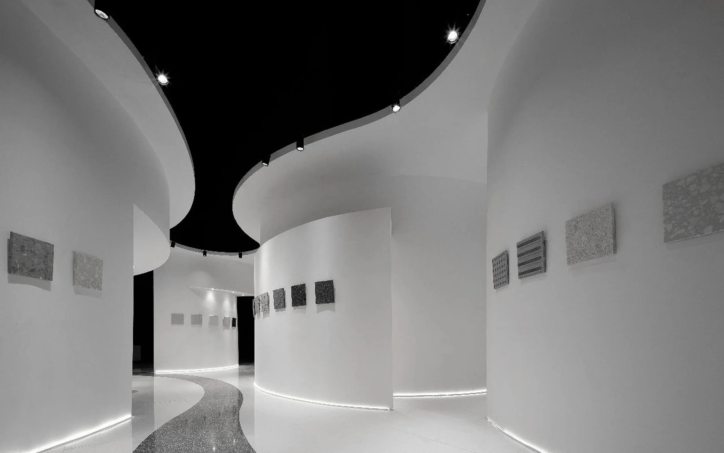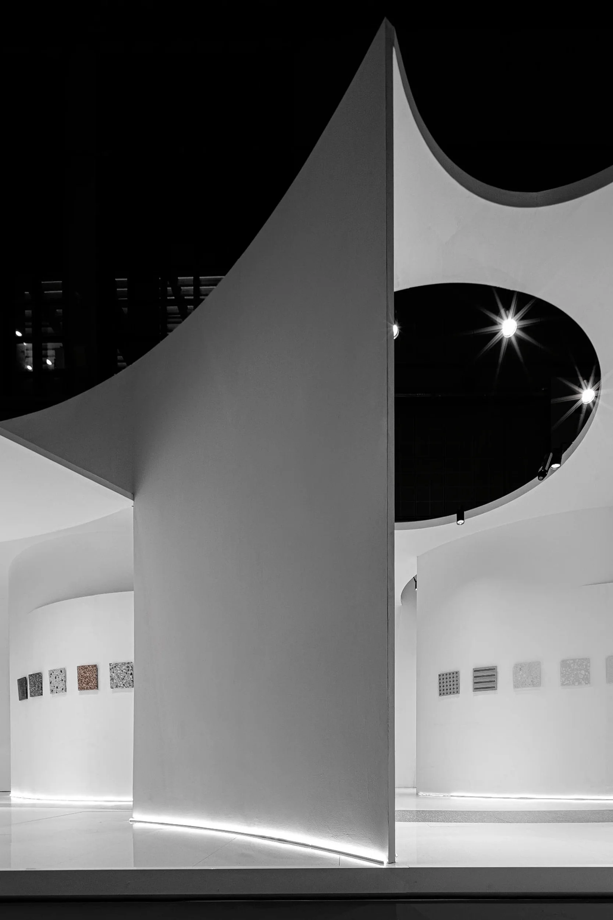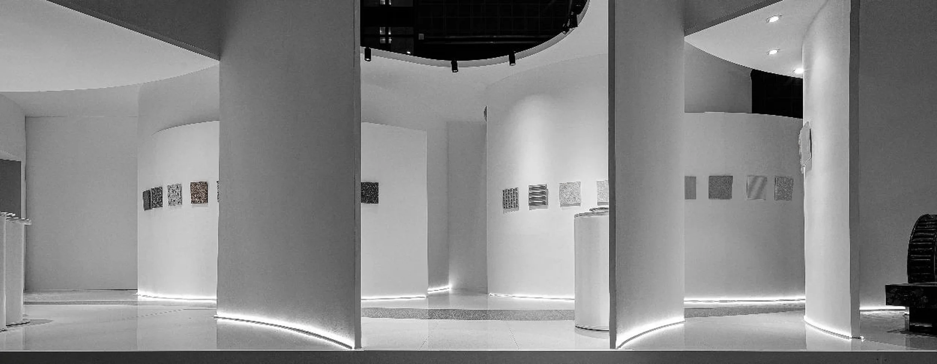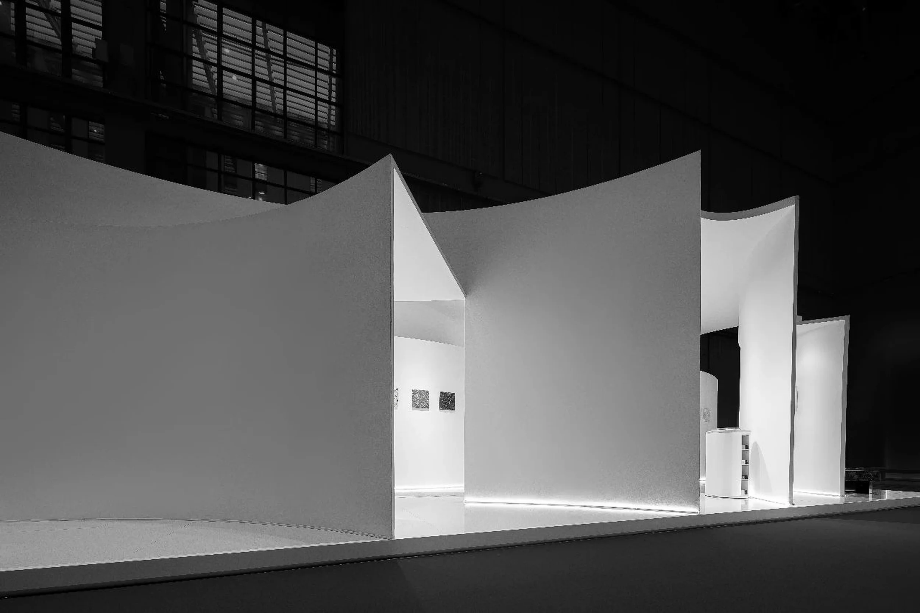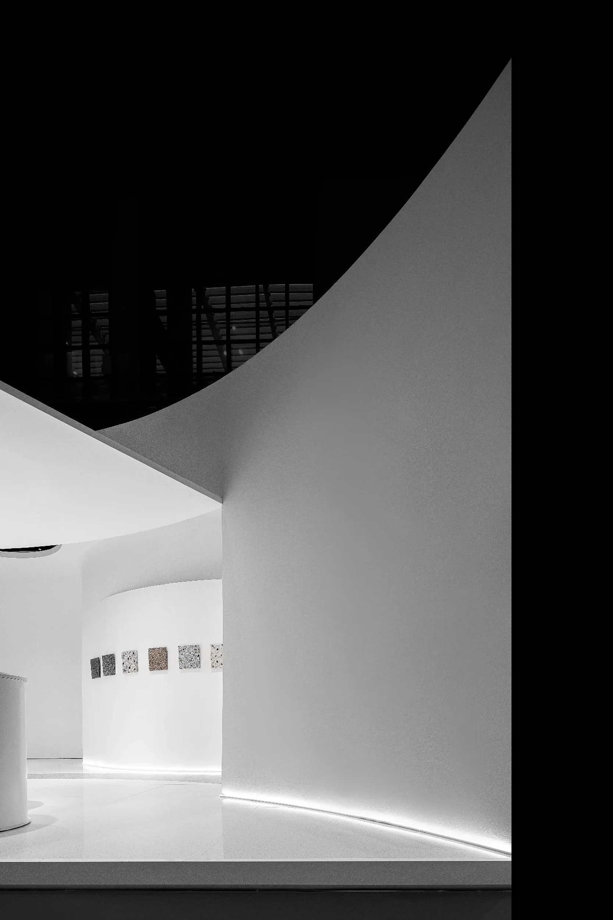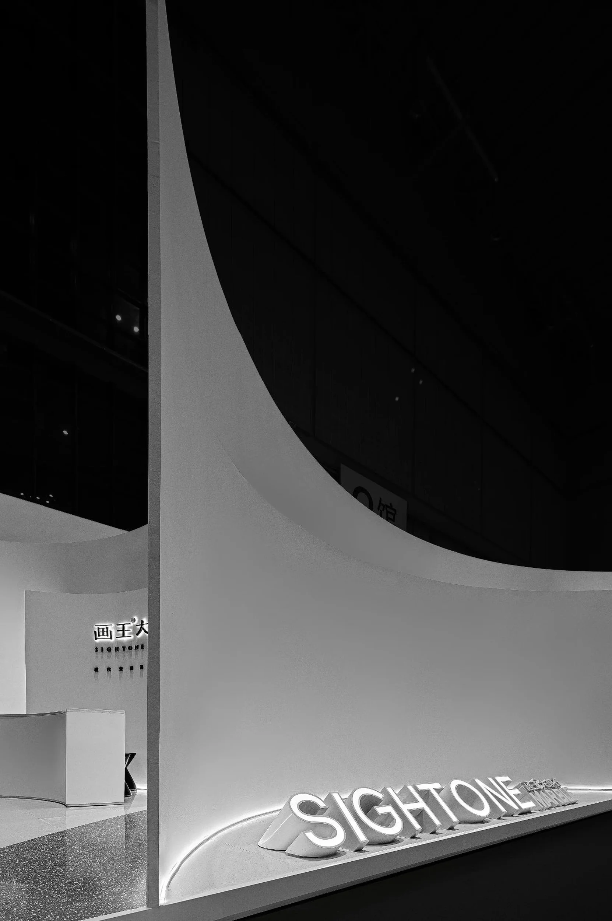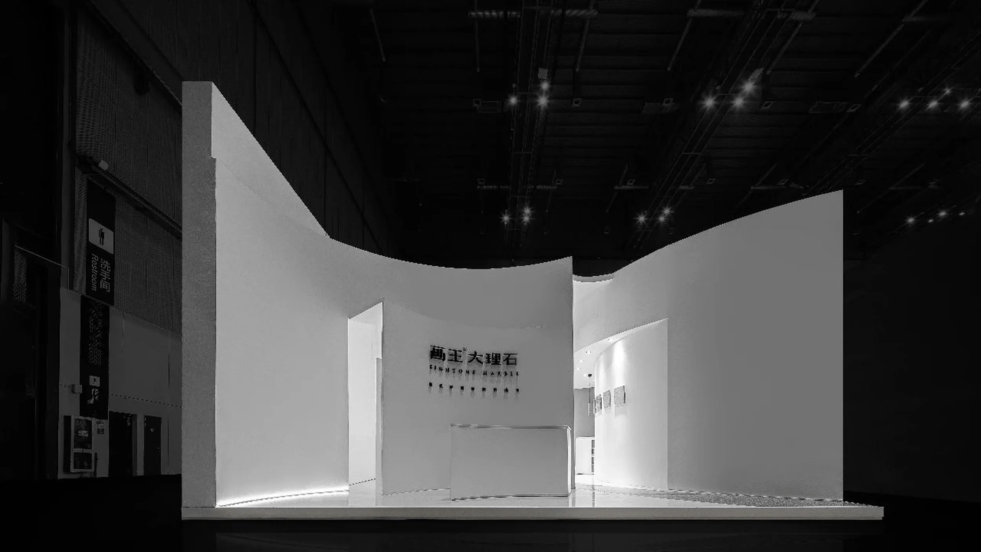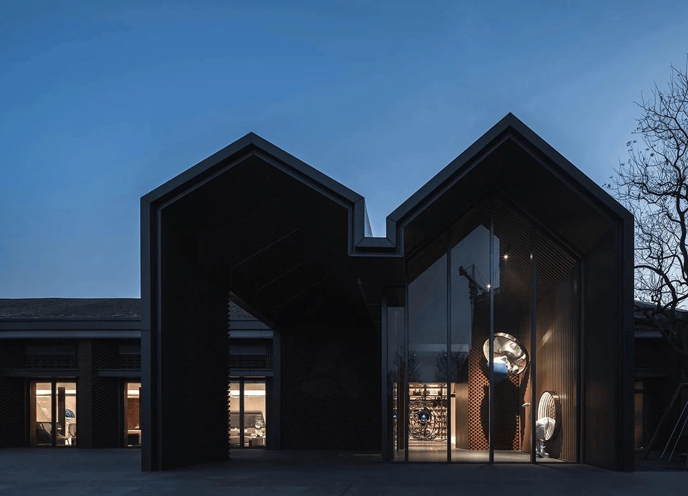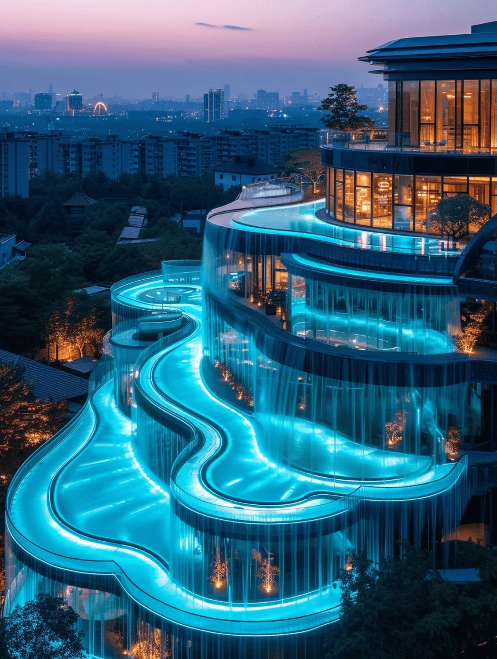Sightone Marble Exhibition Hall, designed by COCOPRO, is an architectural masterpiece that seamlessly blends the beauty of stone with innovative, fluid spatial design.
Contents
Project Background and Design Brief
The Sightone Marble Exhibition Hall was designed for the 2021 China Construction Expo in Shanghai. The client, Guangxi Lisheng Stone Industry Co., Ltd., sought a captivating space to showcase their Sightone Marble brand. COCOPRO, a Guangzhou-based architectural design firm, was tasked with creating an exhibition hall that would not only display the marble products effectively but also provide a unique spatial experience for visitors. The design brief emphasized the need for a space that would evoke a sense of wonder, highlight the natural beauty of stone, and guide visitors through a journey of discovery. The concept of “The River of Time Clouds and Rain, the Form of Logistics — Yi” served as the underlying inspiration, prompting the architects to explore the dynamic relationship between nature and human experience. The hall’s design successfully embodies the concept, presenting a harmonious blend of form and function.
Design Concept and Objectives
Inspired by the natural erosion of stone by flowing water, COCOPRO conceived a design that employed gentle curves and a meandering layout. The exhibition hall is characterized by thin, layered walls that subtly divide the space while maintaining a sense of openness and fluidity. The design aimed to create a harmonious balance between showcasing the marble products and fostering an engaging spatial experience. The architects drew parallels between the exhibition hall and a metaphorical river, guiding visitors through a journey of discovery, much like the natural flow of water shapes the landscape. The use of curves and flowing lines throughout the design creates a dynamic and engaging environment, encouraging visitors to explore and interact with the exhibits.
Spatial Planning and Layout
The exhibition hall’s layout is defined by a series of interconnected, arc-shaped walls that create a sense of fluidity and movement. Visitors are guided through a circular path, seamlessly transitioning from one exhibit to the next. The walls serve a dual purpose, both showcasing the marble products and defining the spatial boundaries. The design strategically incorporates moments of concealment and reveal, sparking curiosity and encouraging exploration. The interplay of light and shadow further enhances the spatial experience, creating a dynamic and engaging atmosphere. The layout is intuitive and encourages visitors to immerse themselves in the world of Sightone Marble.
Aesthetic and Material Palette
The Sightone Marble Exhibition Hall is a testament to the beauty of minimalist design. The predominant use of white creates a clean and elegant backdrop that allows the marble exhibits to take center stage. The smooth, curved surfaces of the walls and ceiling evoke a sense of fluidity and movement, echoing the design’s inspiration from flowing water. The careful selection of materials and lighting further enhances the hall’s aesthetic appeal. The lighting is strategically placed to highlight the natural textures and patterns of the marble, creating a captivating visual experience. The overall effect is one of understated elegance and sophistication, allowing the inherent beauty of the marble to shine through.
Visitor Experience and Interaction
The design of the Sightone Marble Exhibition Hall prioritizes visitor experience and interaction. The fluid layout and gentle curves encourage exploration and discovery. The strategic placement of exhibits ensures that visitors are engaged at every turn. The hall’s design also facilitates a sense of intimacy, allowing visitors to connect with the exhibits on a personal level. The soft lighting and minimalist aesthetic create a calming and contemplative atmosphere, encouraging visitors to appreciate the natural beauty of the marble. The overall experience is one of immersion and engagement, leaving a lasting impression on visitors.
Project Information:
Project Type: Exhibition Hall
Architect: COCOPRO
Project Year: 2021
Country: China
Photographer: 24designclub
Main Materials: Marble, Artificial Stone


