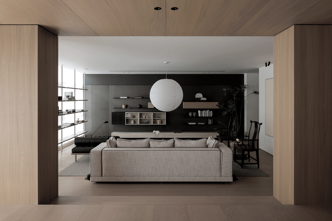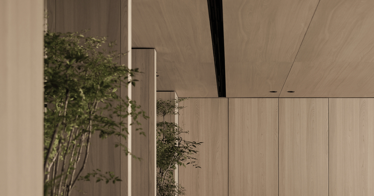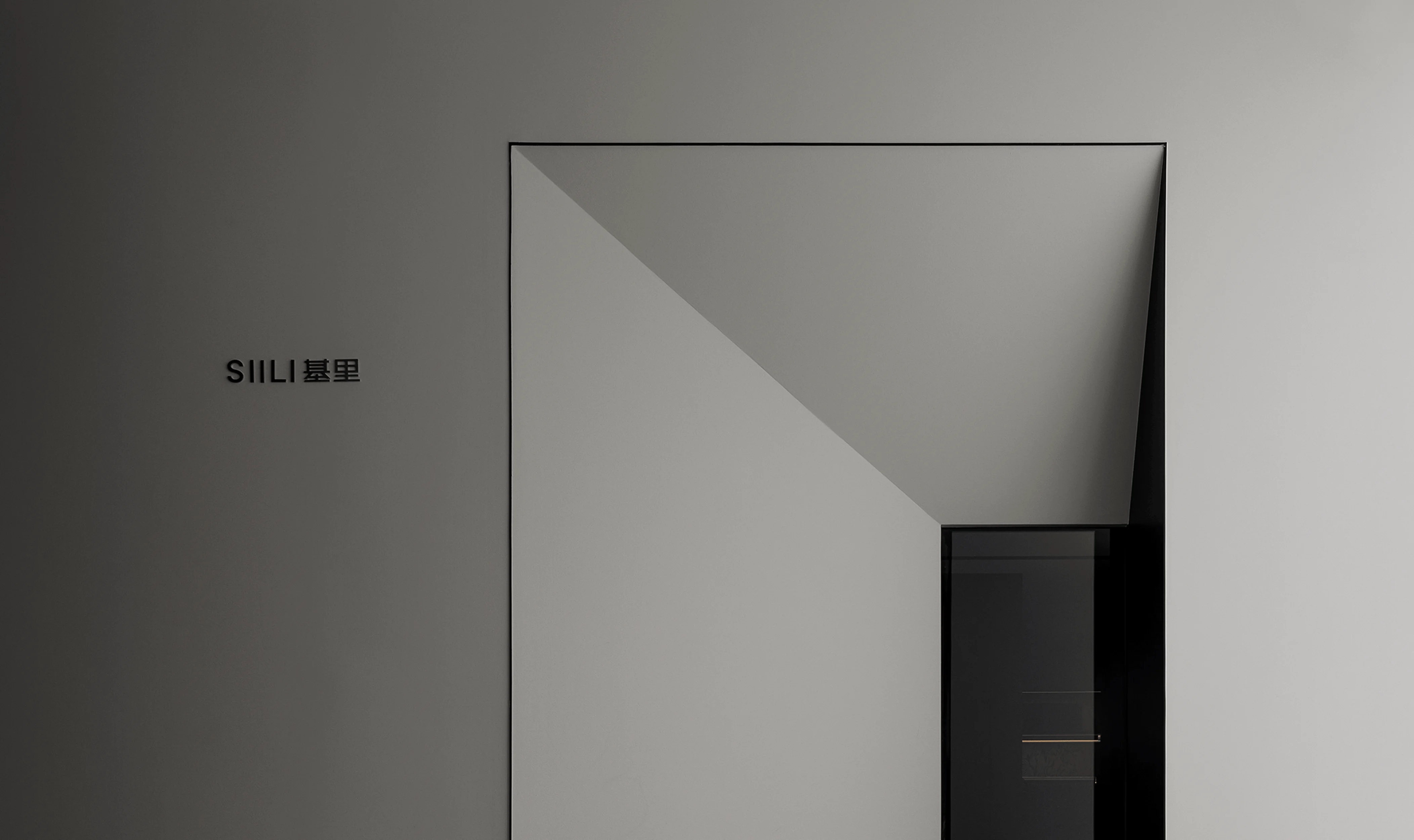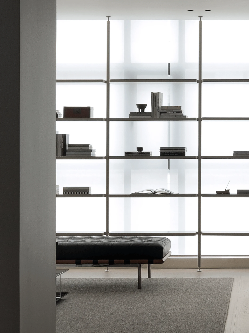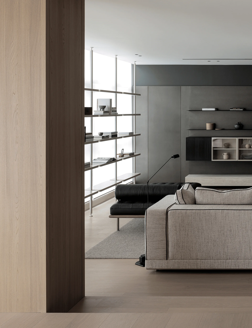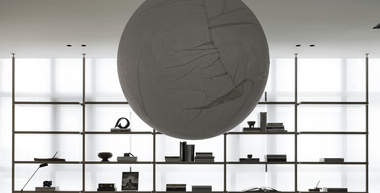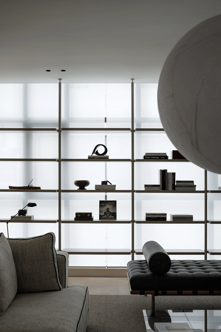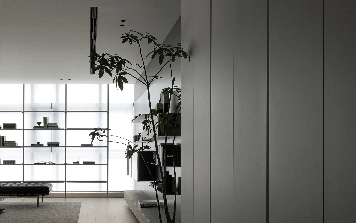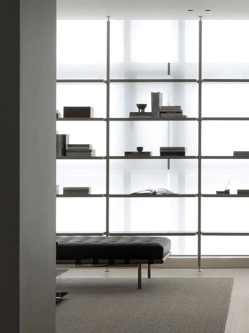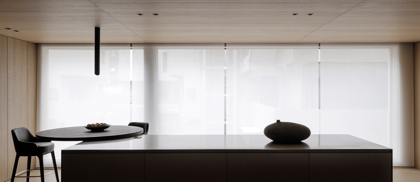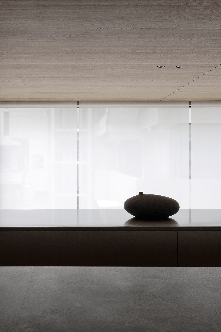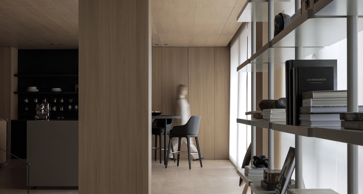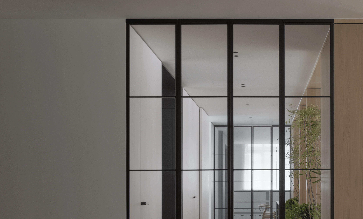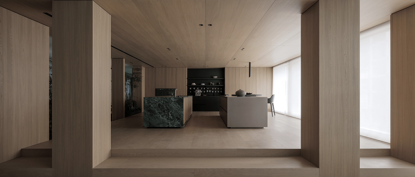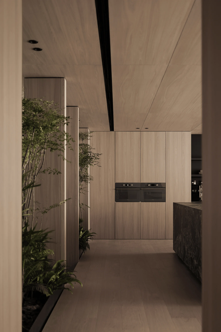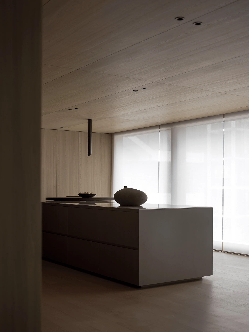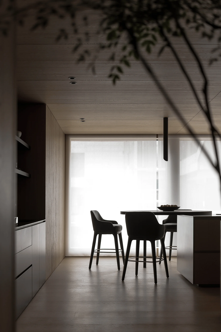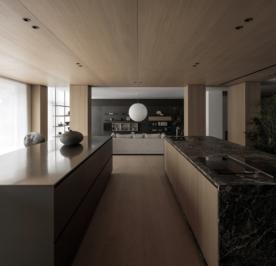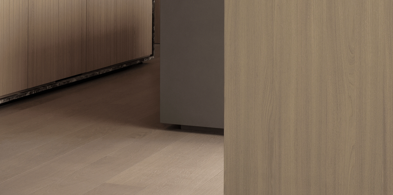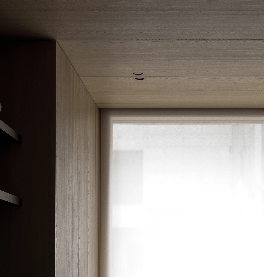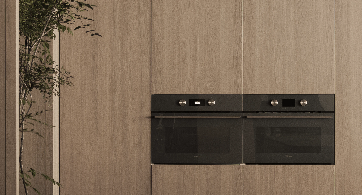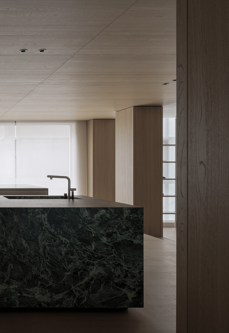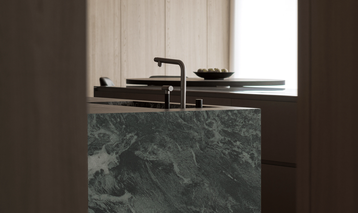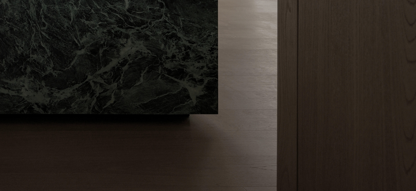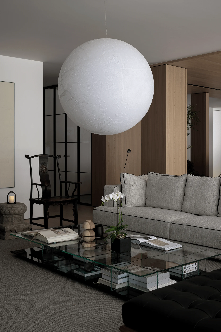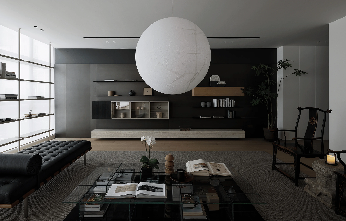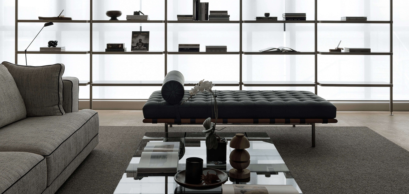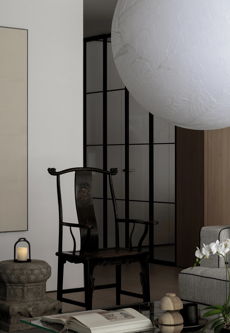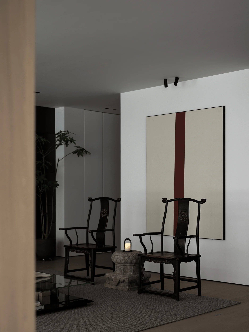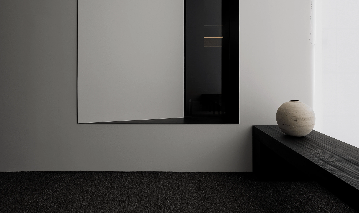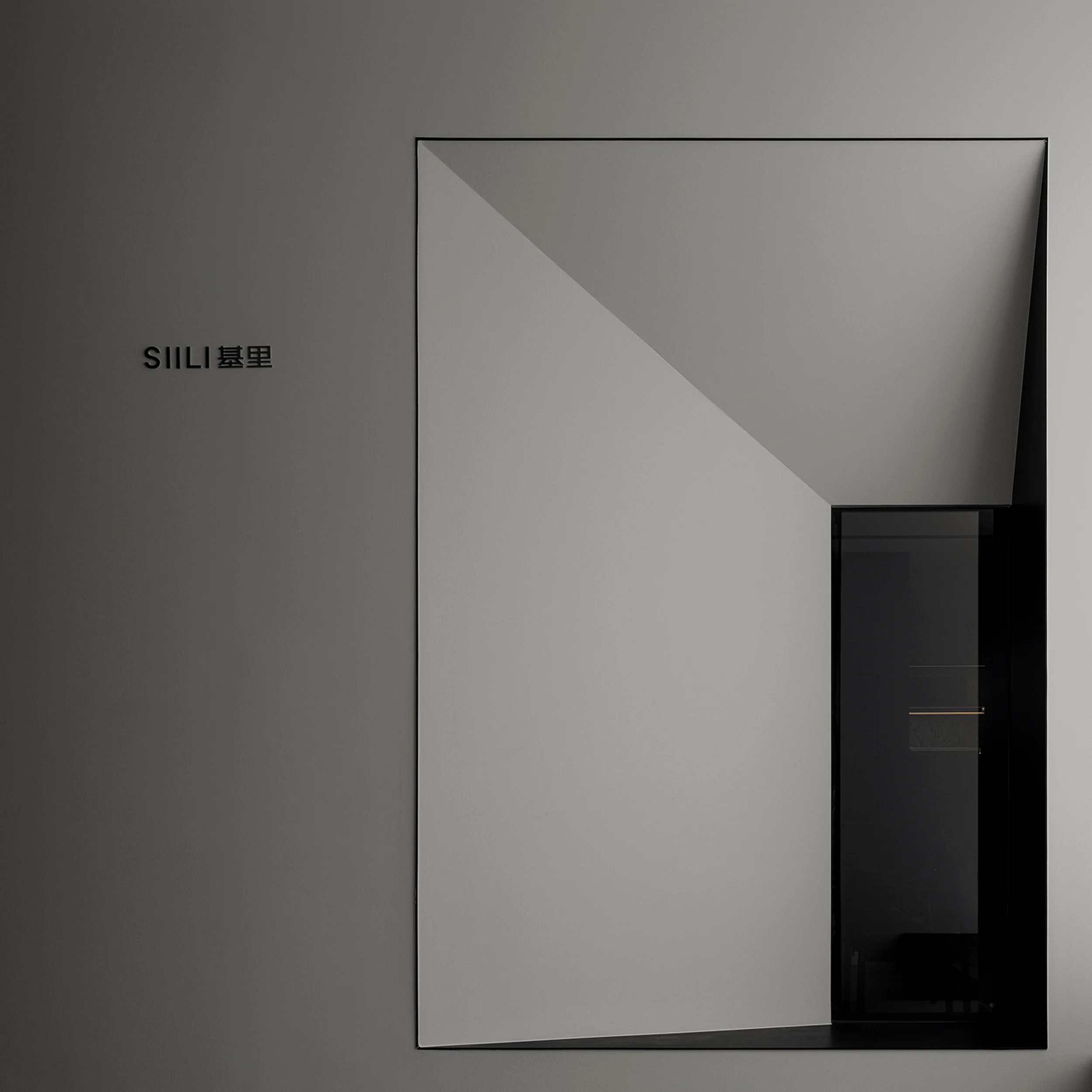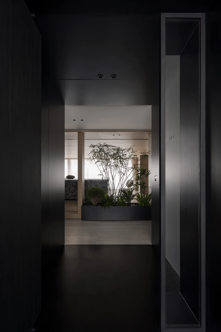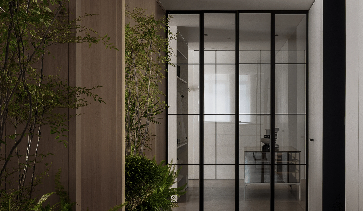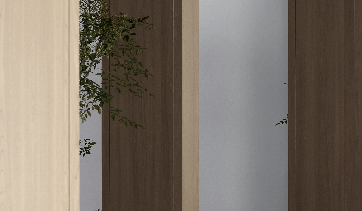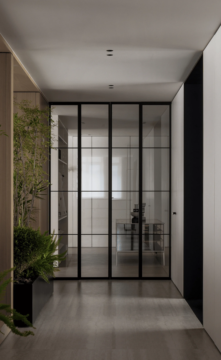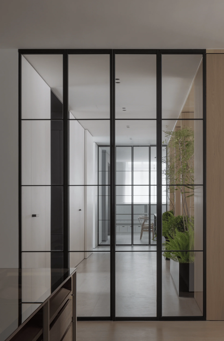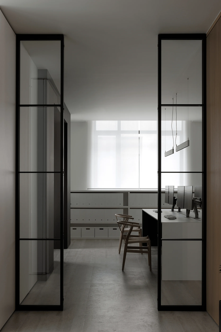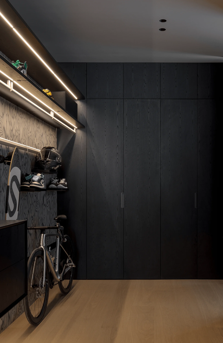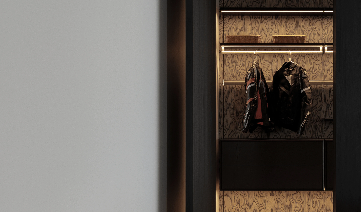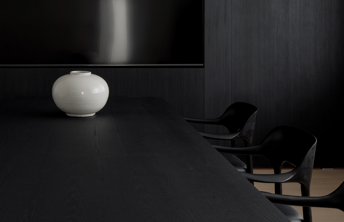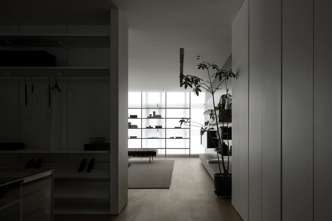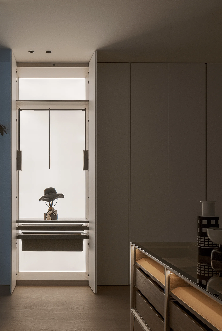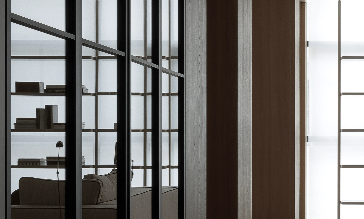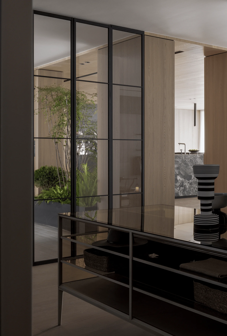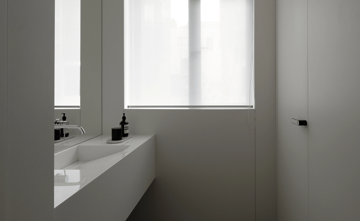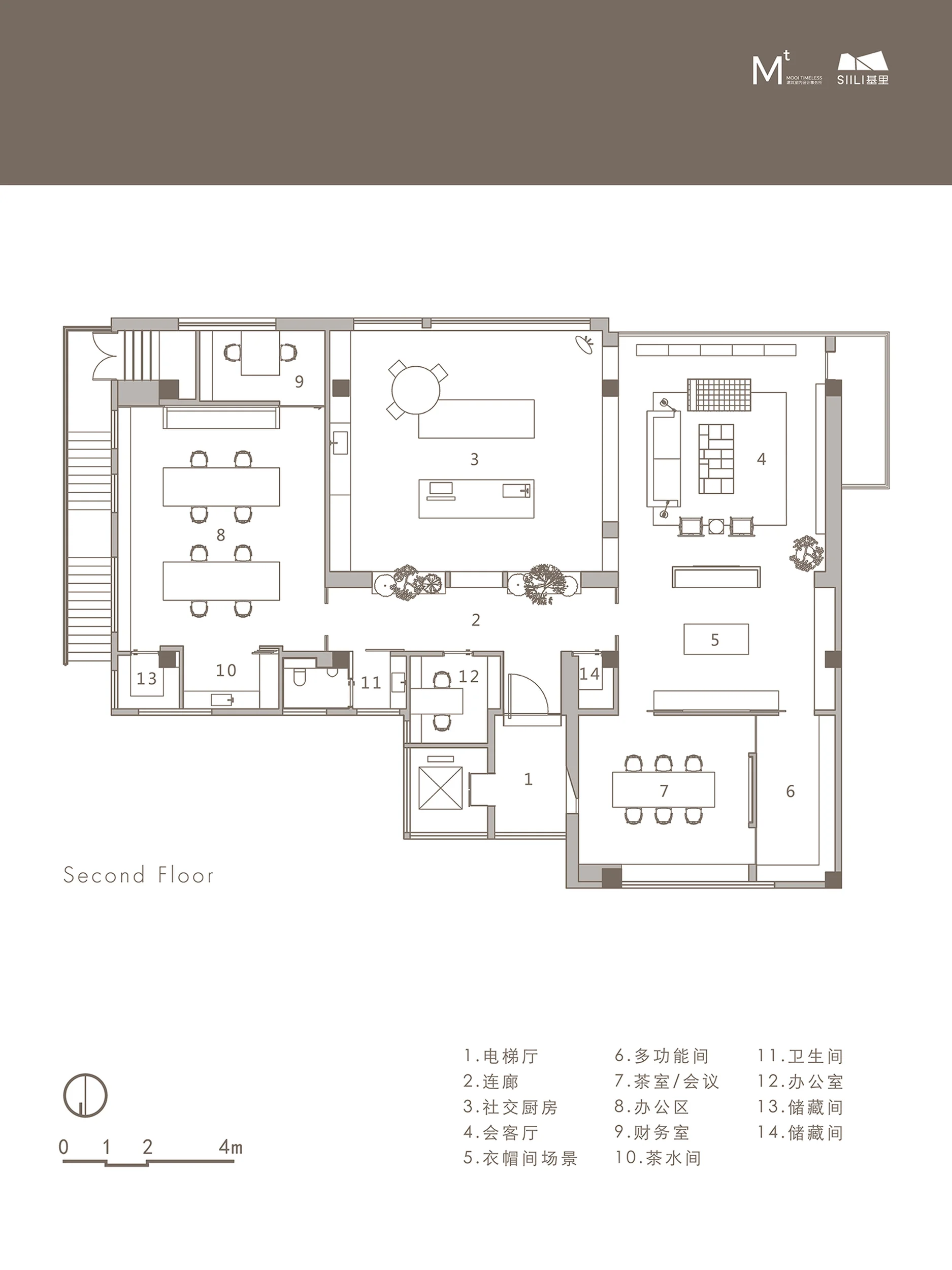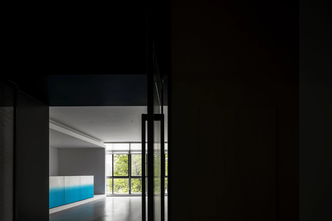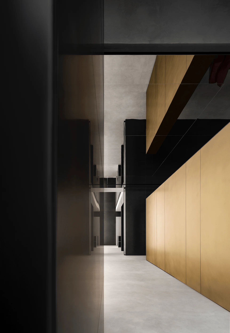MOOI TIMELESS designed the SIILI Kirimuzuo Zhengzhou showroom, prioritizing user experience and creating a dreamlike atmosphere.
Contents
Project Background and Design Philosophy
The SIILI Kirimuzuo Zhengzhou Showroom, designed by MOOI TIMELESS, exemplifies a user-centric design approach. The design team, led by Zhang Wei and Liu Yan, aimed to prioritize the experience of visitors over the physical space itself, believing that a comfortable and relaxing atmosphere is the foundation of any successful design. This design philosophy aligns with Gaston Bachelard’s assertion that houses are where dreams reside and dreamers find refuge. The project emphasizes a user-centric design approach, a design trend that is gaining popularity in the field of architectural and interior design. It demonstrates the importance of designing spaces that cater to the needs and desires of individuals, making them feel at ease and connected to their surroundings.
Creating a Serene and Pure Environment for Dreamlike Experience
To achieve a sense of tranquility and purity, the designers implemented a clever solution to address the less-than-ideal views from the site. They strategically used white translucent curtains to screen out the adjacent high-rise buildings while still allowing soft natural light to filter into the space. This ingenious technique transforms the site into a clean and uncluttered space, offering a respite from the urban bustle. As a result, visitors’ minds are freed from distractions, allowing for a sense of relaxation and focus in the interior design and architectural space. The showroom serves as a haven for the mind to wander freely, just as a dream allows the mind to escape the constraints of reality. This design technique exemplifies the importance of manipulating natural light within interior spaces to foster a sense of calm and well-being.
Prioritizing User Experience Over Product Display
The project’s core idea revolves around the concept of user experience. In designing the showroom, MOOI TIMELESS understands that product displays should never overshadow the visitor’s experience. The space itself shouldn’t dominate the user’s attention; it should respectfully support the product presentation, creating a harmonious balance that enhances the entire experience. To achieve this, designers focus on crafting an environment that fosters a sense of familiarity and comfort. This approach can be seen in numerous contemporary interior design projects around the world, where designers focus on creating an atmosphere that fosters a sense of human connection with the space. The emphasis on user experience makes the space more inviting, allowing users to engage more deeply with the products on display. The ability to create an inviting atmosphere is an important aspect of contemporary interior design that is widely recognized and appreciated.
Embracing Inclusivity Through Diverse Furnishings
The project embraces the idea of inclusivity through diverse design elements. The space is designed to welcome visitors from various backgrounds and preferences. To create a sense of familiarity and openness, the designers integrated furnishings from different eras into the space. This inclusive strategy creates a welcoming atmosphere that encourages engagement with the products. There are examples of Chinese traditional furniture, parts from Ming Dynasty architecture, iconic designs from the modernist period, and contemporary pieces. This blend creates a harmonious and stimulating environment, promoting a greater sense of inclusivity and comfort. The curated collection of furniture offers a unique and immersive experience, attracting users who appreciate a diverse and thoughtfully designed interior space. The concept of embracing diversity is gaining traction in the architecture and design industry, with many architects and designers striving to create inclusive and welcoming spaces. The concept of promoting inclusivity in architectural and interior design is a major consideration for modern-day designers.
Spatial Flow and Functionality
The design of the showroom thoughtfully guides the visitor’s experience. Starting from the entrance elevator lobby, the journey progresses through a series of interconnected spaces. A horizontal corridor links the office area on the left and the exhibition space on the right. From this corridor, visitors can see the social kitchen across a green area, further enhancing the openness of the environment. This spatial flow exemplifies the importance of a well-planned interior and architectural space, allowing visitors to intuitively experience the space. The design encourages a sense of fluidity and exploration, inviting visitors to discover the different facets of the product experience. The flow of the space, from one area to another, is an important consideration in contemporary architectural design. The way in which the space flows can dramatically influence a user’s experience, and designers are paying increasing attention to this aspect.
Scenarios for Enhanced Product Experience
Within the exhibition area, various scenes are designed to simulate home environments. This strategy creates a familiar and relatable atmosphere, facilitating a more interactive product experience. The kitchen, dining area, living room, dressing room, and multifunctional rooms work together to provide a holistic understanding of the products in a realistic setting. Visitors can seamlessly move through these simulated home spaces, experiencing the products within a context that feels authentic and engaging. This immersive experience exemplifies the importance of creating a multi-sensory experience for the user, thereby enhancing the user’s understanding of the product. The design of these scenarios creates a journey for visitors to fully immerse themselves in the environment, enhancing their engagement with the products. This innovative approach to product display is increasingly adopted in retail spaces, reflecting the growing importance of a customer-focused approach in the design of retail environments.
Conclusion
The SIILI Kirimuzuo Zhengzhou showroom stands as a testament to the power of user-centric design in creating an immersive and memorable experience. By prioritizing the comfort and relaxation of visitors, the designers have successfully crafted a space that transcends the typical product showroom. The showroom is an environment where dreams can be explored and envisioned. It’s a space that fosters a sense of belonging and encourages connection with the products. This project provides a compelling example of the importance of design thinking in creating a unique and engaging customer experience. The design underscores the importance of architects and interior designers to integrate the users’ needs and preferences in the design process. Ultimately, the success of the project rests on the ability to create an experience that resonates with the user, reminding us that design is most powerful when it allows people to dream, and inspires and elevates the user experience.
Project Information:
Project Type: Showroom
Architect: MOOI TIMELESS
Area: 380㎡
Year: 2023
Country: China
Main Materials: European Smart Home System, DuPont Corian, Nuostar Floor, Jotun Paint, Caesarstone, Italian Lesso, Beijing Jin Haitang Lighting, Bastiem, Italian Siona
Photographer: WM STUDIO
Videographer: Wang Kang


