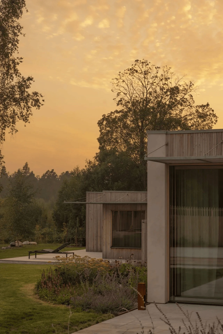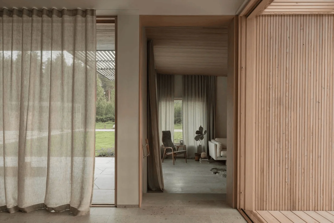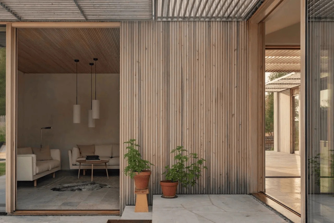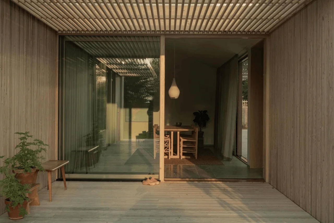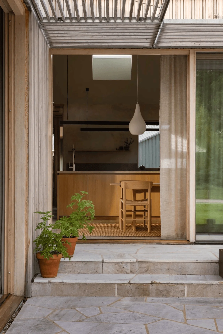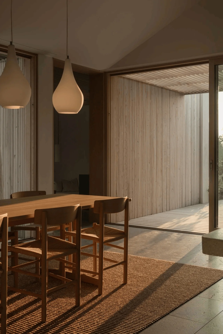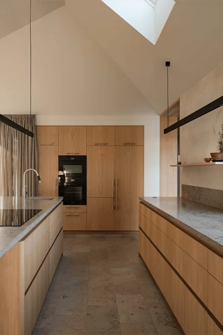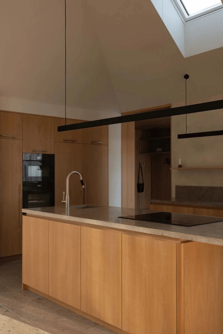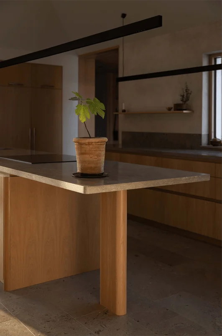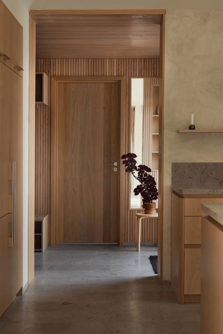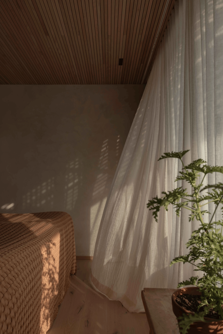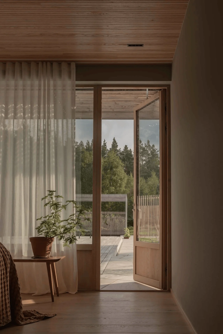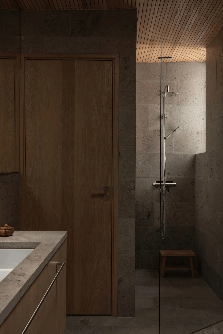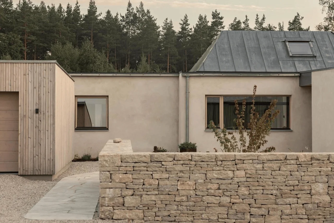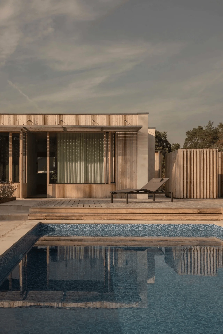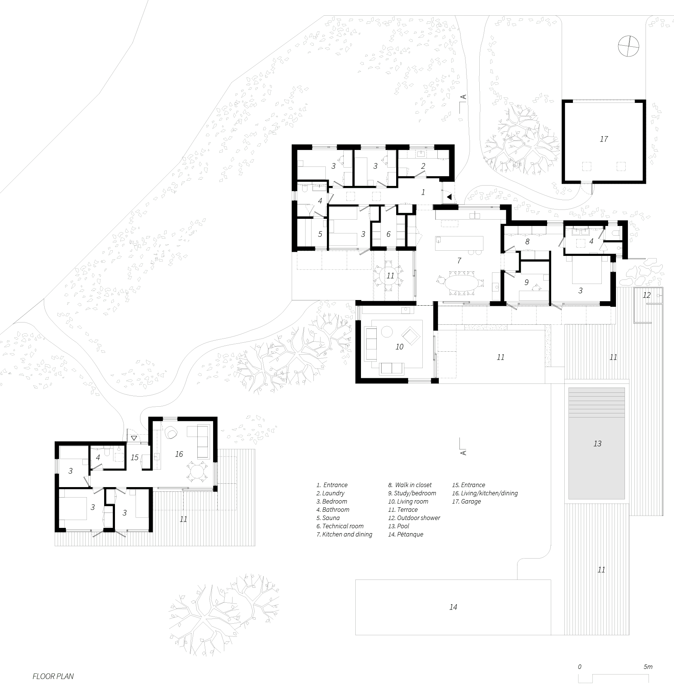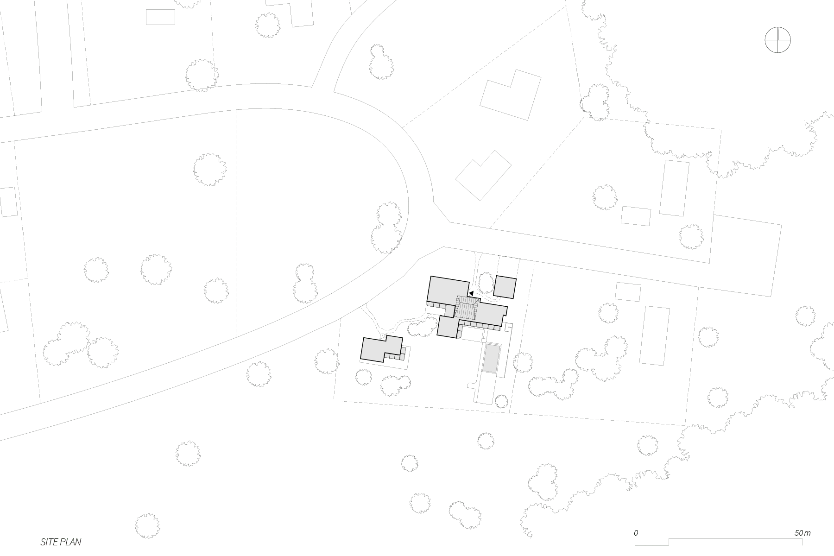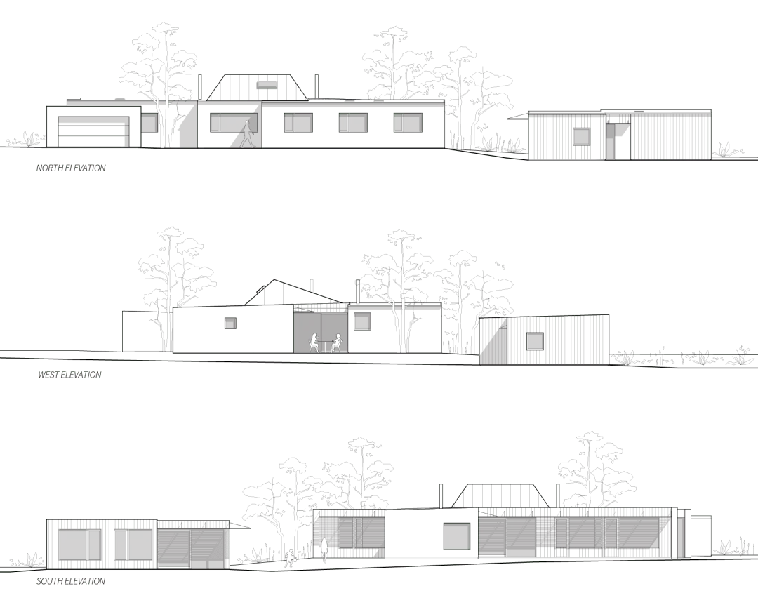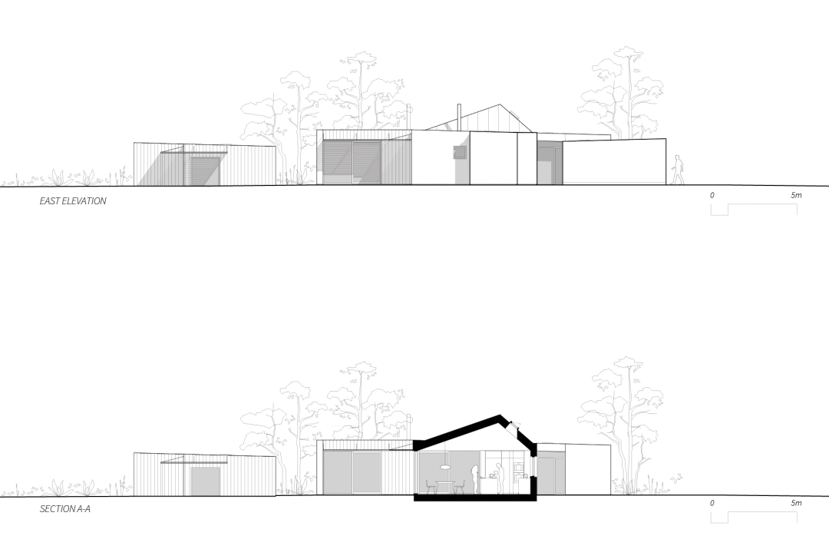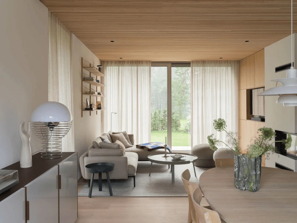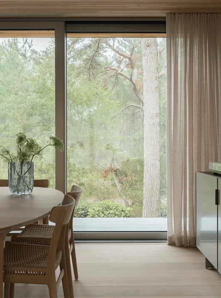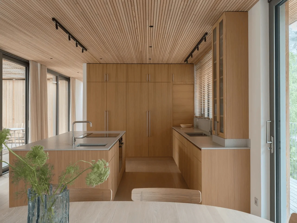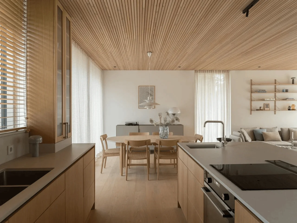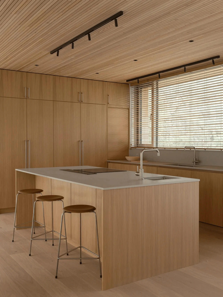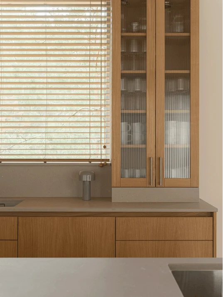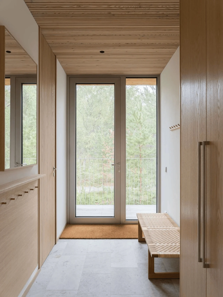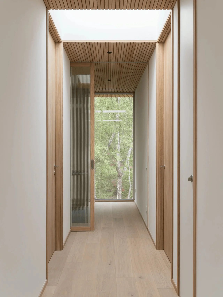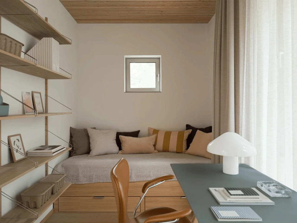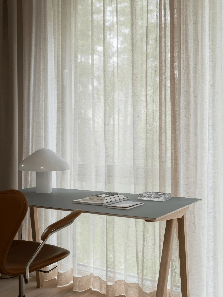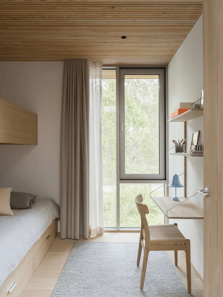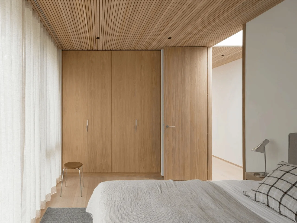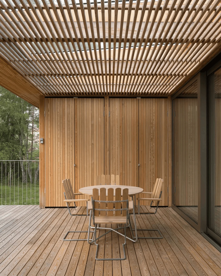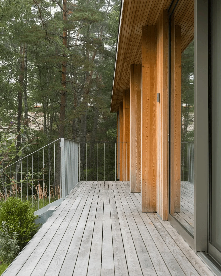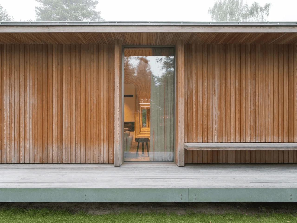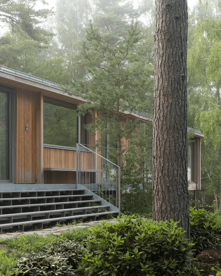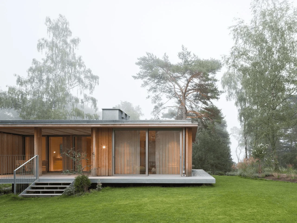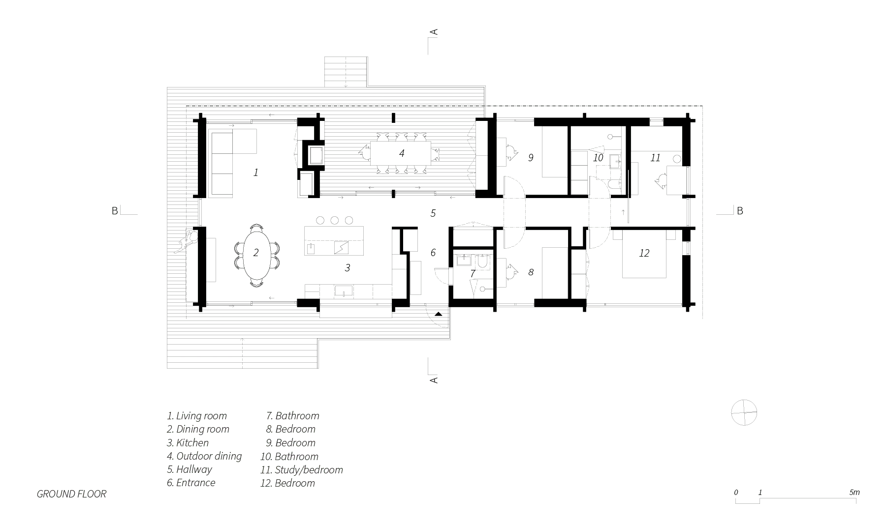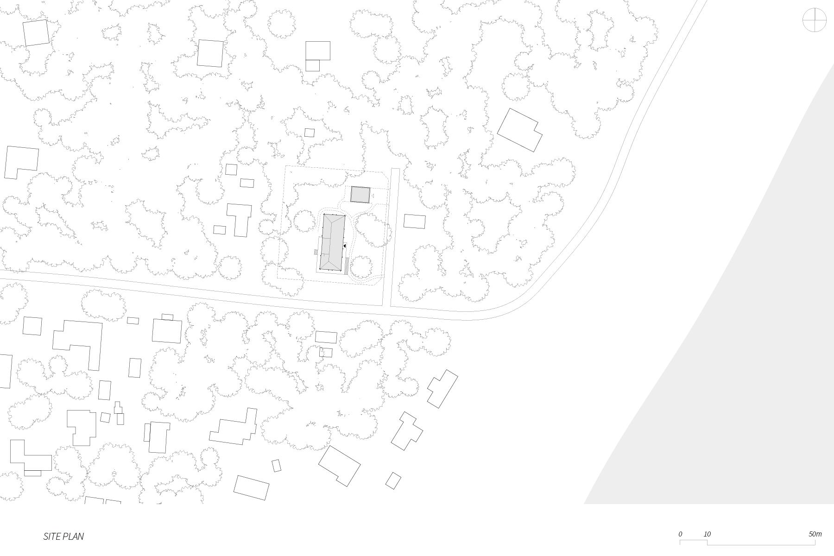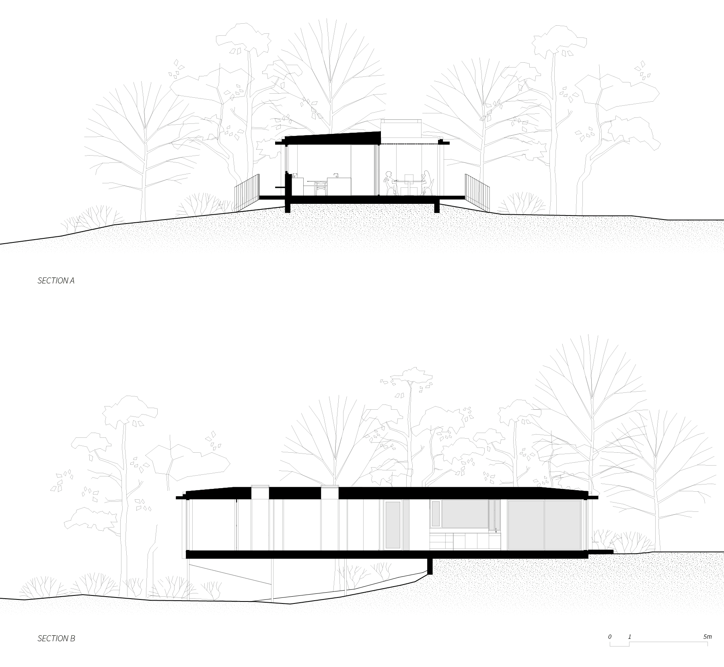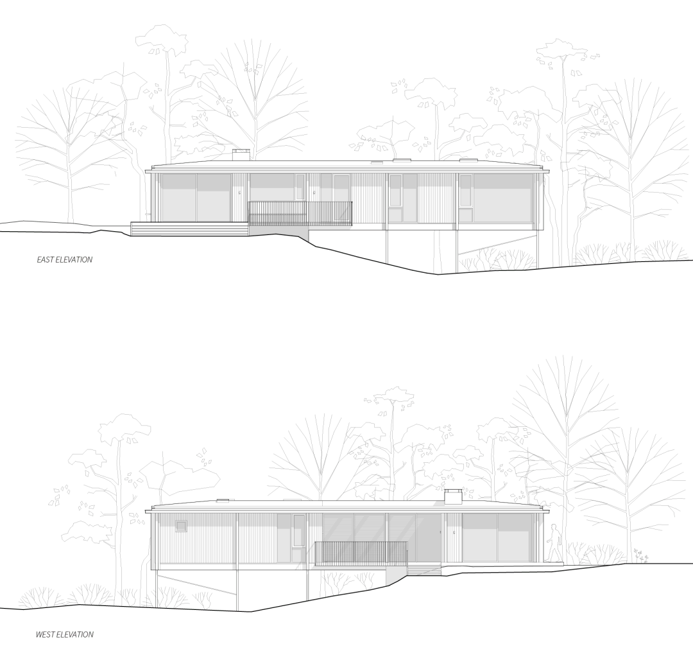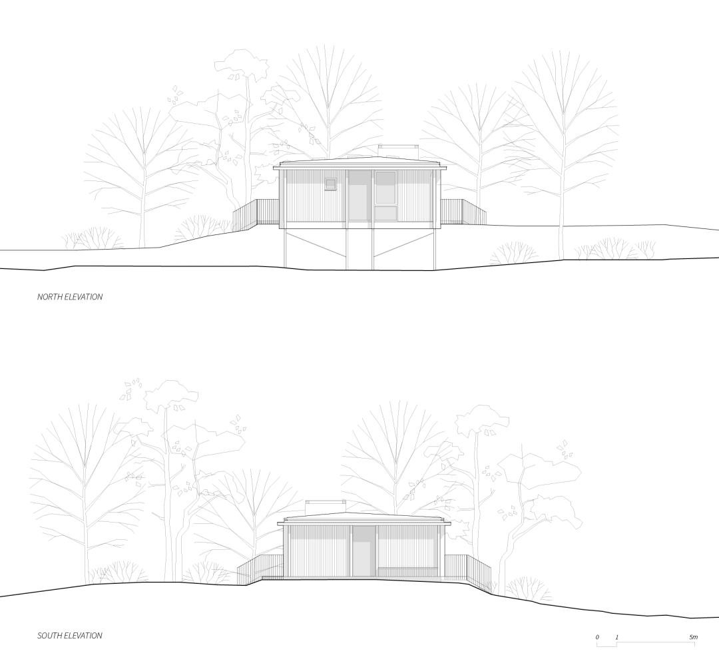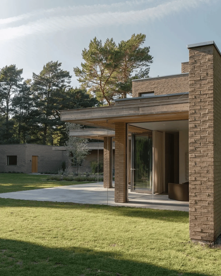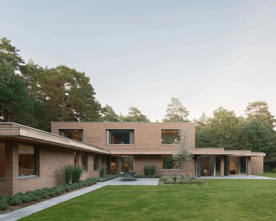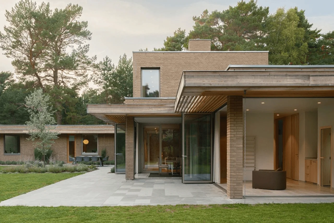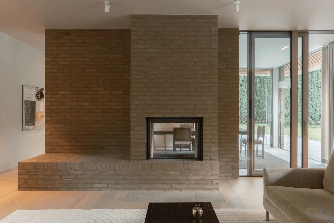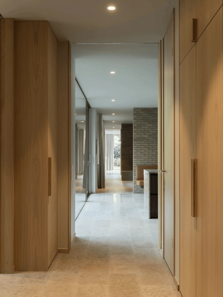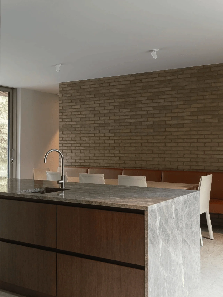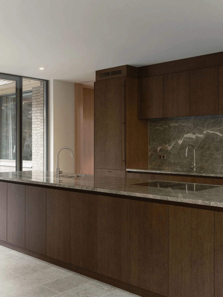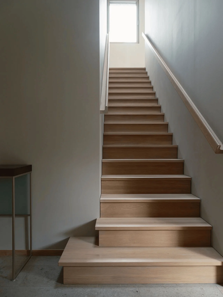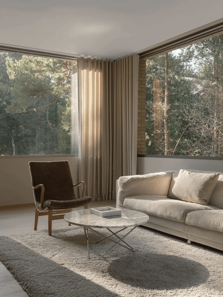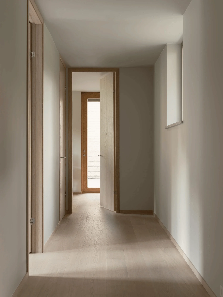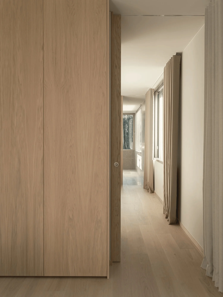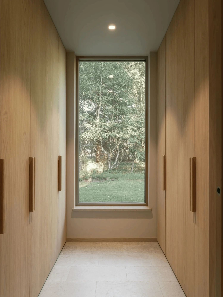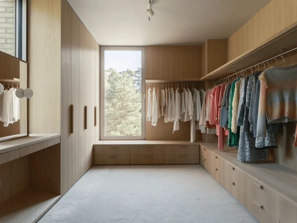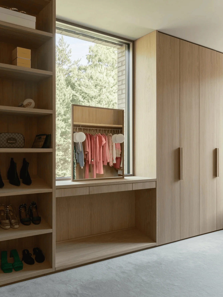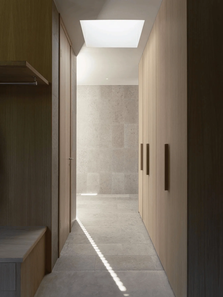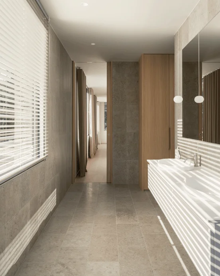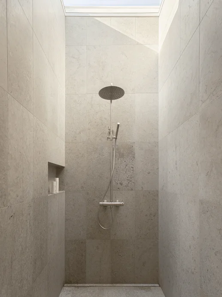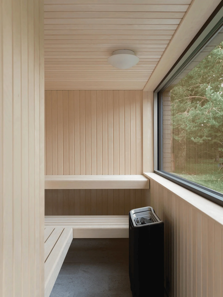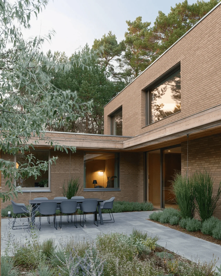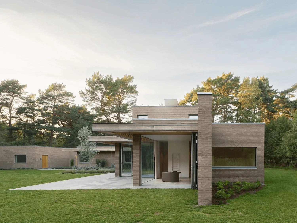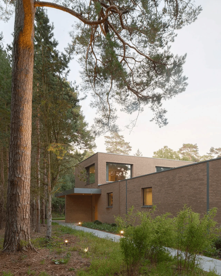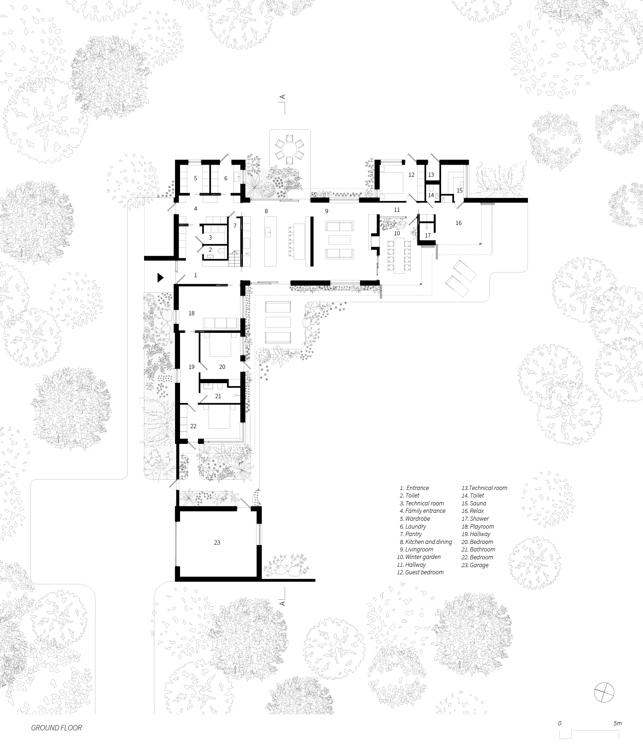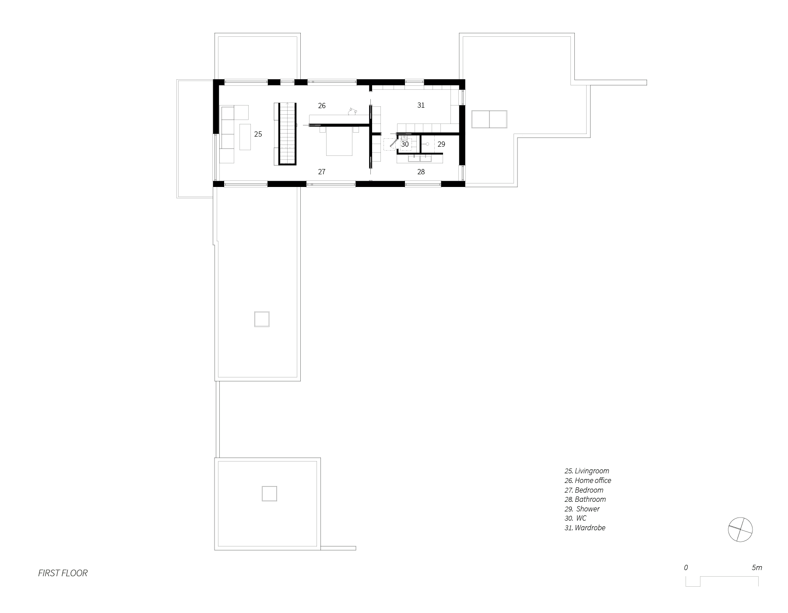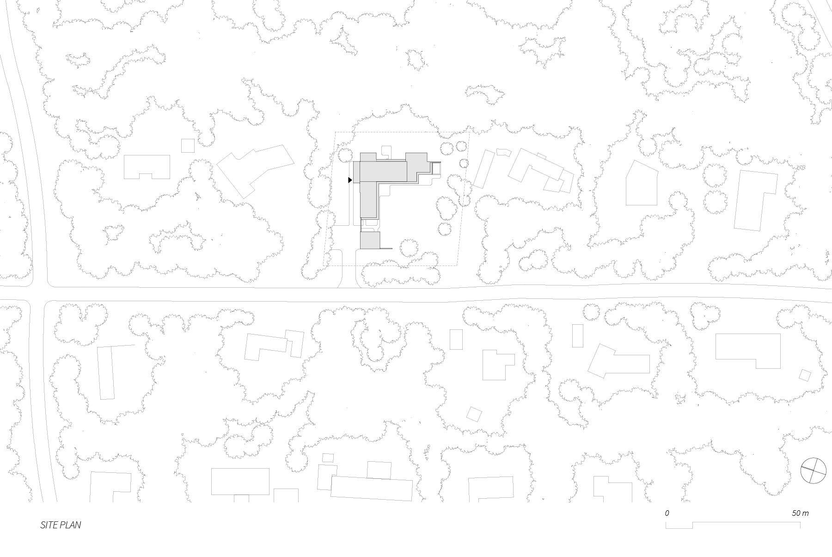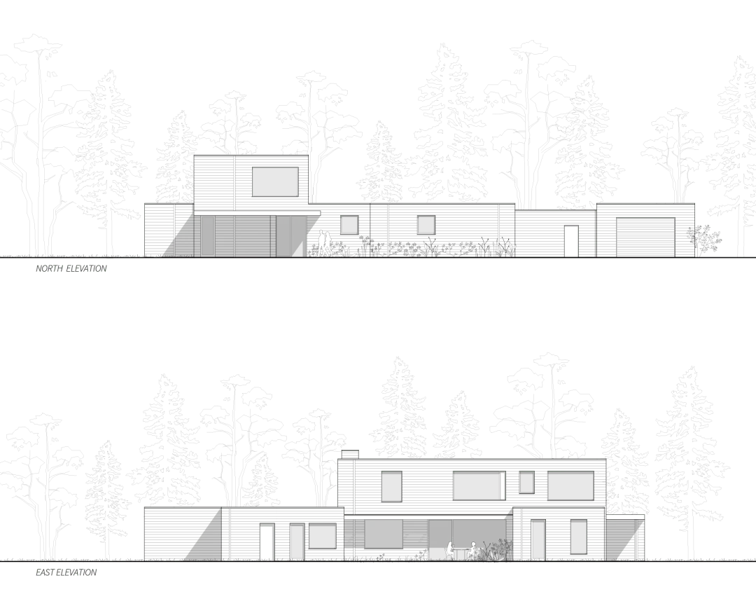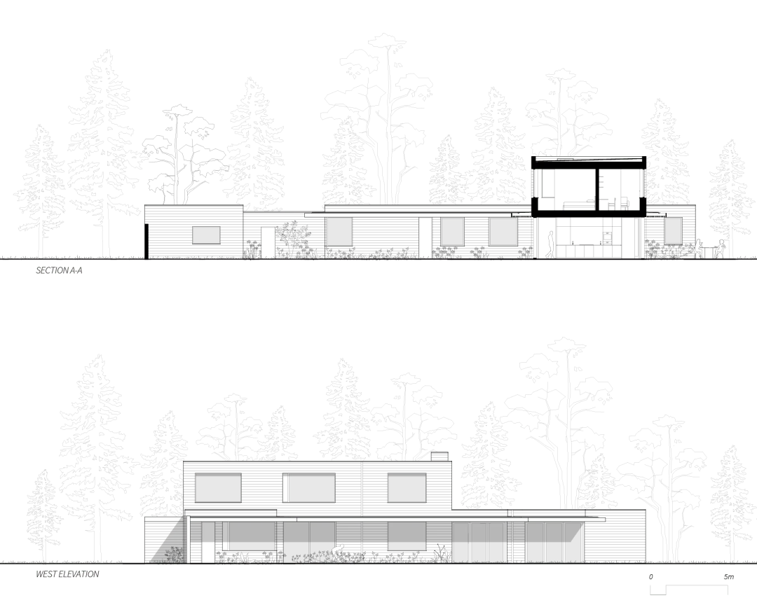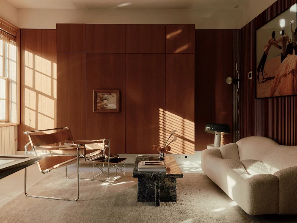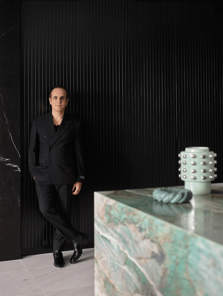Sommarhus E, a modern retreat in Sweden, showcases the beauty of natural materials and strategic spatial design principles.
Contents
A Tranquil Escape in the Swedish Forest
Nestled within a forested haven south of Visby on the Swedish island of Gotland, Sommarhus E is a testament to the harmonious integration of architecture and nature. The main structure, composed of intersecting volumes, establishes a dynamic interplay between interior and exterior spaces. The exterior walls are thoughtfully clad in materials that echo the surrounding environment. The textured plaster finish on the walls facing the outside world, punctuated by strategically placed windows, offers a sense of privacy and seclusion. In contrast, the walls oriented towards the garden and terraces are adorned with vertical narrow larch boards, fostering a seamless transition between the interior and the natural landscape.
Blurring Boundaries Between Indoors and Outdoors
The transition from the plastered exterior to the timber-clad interior spaces is a defining characteristic of Sommarhus E. This deliberate blurring of boundaries extends to the material palette employed throughout the residence. Gotland limestone, a locally sourced material, forms the flooring of the core living areas and terraces, while softer wooden floors provide warmth and comfort in the bedrooms. The walls and ceilings are partially treated with white pigmented oil-finished oak, complementing the natural tones of the paint used on most interior surfaces. This cohesive use of natural materials creates a serene and inviting atmosphere, where the interior seamlessly flows into the exterior.
Spatial Organization and Functional Layout
The interior of Sommarhus E is thoughtfully divided into distinct zones, catering to the needs of a modern family. The social core of the house, comprising the living room, kitchen, and dining area, serves as the heart of the home. This central gathering space is designed to foster interaction and connection, while the children’s bedrooms and the master suite are strategically positioned to provide a sense of privacy and retreat. This carefully considered spatial organization ensures that the home is both functional and comfortable, meeting the diverse needs of its occupants.
Embracing Natural Material Palette and Modern Design Principles
The design of Sommarhus E exemplifies a deep respect for the surrounding natural environment. The use of natural materials, such as larch wood, Gotland limestone, and oak, creates a sense of warmth and harmony, blurring the boundaries between the built environment and the natural landscape. The strategic placement of windows and the seamless transition between indoor and outdoor spaces further enhance the connection with nature, creating a serene and inviting retreat. Sommarhus E stands as a testament to the power of thoughtful design to create spaces that are both aesthetically pleasing and functionally responsive to the needs of their occupants.
A Coastal Retreat Integrating Nature and Architecture
Located in the coastal pine forests of Ljunghusen, Sweden, BV50 is a modernist retreat designed in harmony with its natural surroundings. The residence occupies a serene site, leveraging its various aspects to create distinct spatial relationships between the interior and exterior. The Swedish family, returning home after years abroad, desired a comfortable and modern dwelling. With three active children, the need for a visually appealing and highly functional space was paramount.
Seamlessly Connecting Indoor and Outdoor Spaces
The core of the dwelling revolves around the kitchen, living, and dining areas, all of which open up to the expansive garden. Visual connections and abundant natural light further strengthen the connection to the outdoors. This design approach results in a home that is both comfortable and functional, ensuring a sense of privacy without isolation. Social spaces are neither overly exposed nor closed off, striking a perfect balance between openness and intimacy.
Harmonious Materiality and Enduring Aesthetics
A unified material palette of brick, glass, wood, and Baltic Sea limestone enhances the warmth and durability of the home, creating a cohesive aesthetic experience. The off-white, matte bricks reflect the local landscape, while the natural aging process of the Swedish pine adds a layer of temporal beauty, allowing the home to gracefully evolve with time.
A Seaside Sanctuary Blending with the Landscape
Situated along the Baltic Sea coast in Yngsjö, a summer retreat designed for a family of four nestles amongst the pine-clad, rolling hills. The landscape here is not one of manicured gardens, but rather dominated by the natural forest, allowing the modestly scaled structure to seamlessly integrate with the trees.
Responding to the Natural Environment through Design
The house is composed of a single, elongated volume oriented north-south, with a recessed section in the middle facing west, creating a sheltered terrace bathed in the evening sun. The southern half houses the entrance, kitchen, and common areas, effortlessly connecting with the ground level and transitioning smoothly into the surrounding nature. The northern half, dedicated to more private spaces, is gracefully elevated above the terrain, establishing a direct connection with the treetops through expansive bedroom windows.
Creating a Serene and Tactile Interior
Internally, the spaces are anchored by oak flooring, trims, doors, and bespoke joinery. The interior ceilings and their suspended elements are unified by slender, longitudinal larch wood strips, contributing to a sense of tranquility and acoustic absorption throughout the house.
A Harmonious Facade Inspired by Nature
The exterior of the house is clad in larch boarding, rhythmically interspersed with vertical wall studs, exuding a harmonious aesthetic. The underside of the floating structure is concealed with a triple layer of larch boards, further emphasizing the connection to the natural environment.
Project Information:
Architects: The Designer 01
Area: Various
Project Year: 2022
Project Location: Sweden
Photographs: Gustav Kaiser
Manufacturers: Vola
Lead Architects: Linnea Henriksson, Johanna Lauer
Main materials: Brick, glass, wood, Baltic Sea limestone, larch wood, Gotland limestone, oak
Typology: Residences, Villas, Houses, Holiday Homes, Retreats


