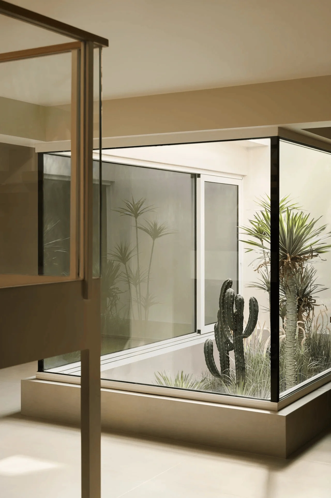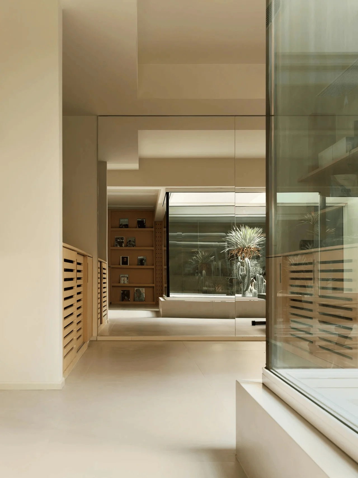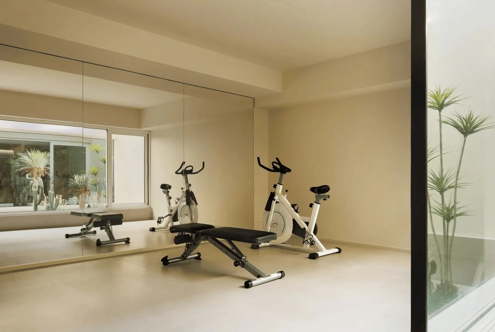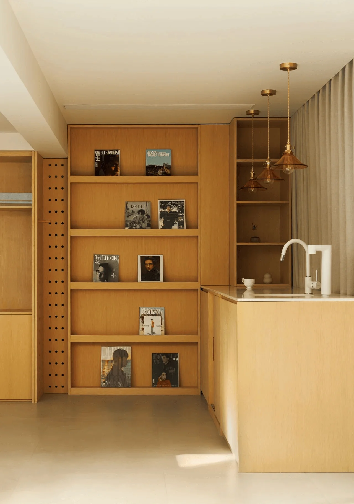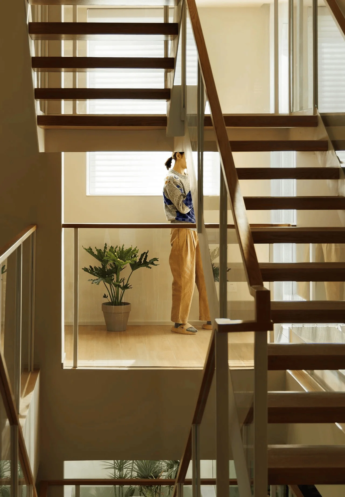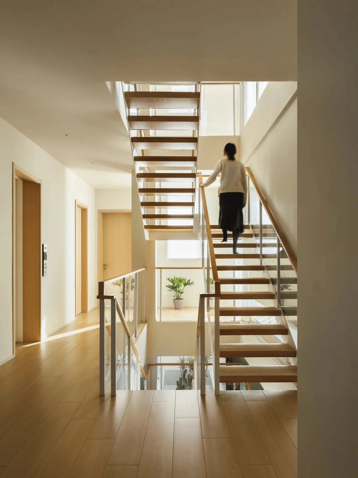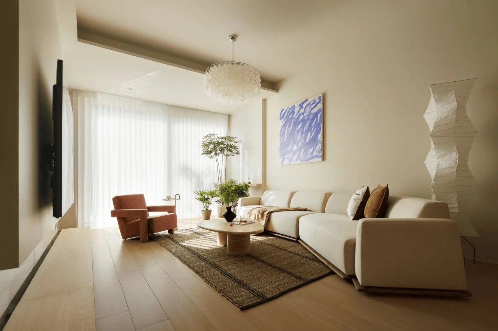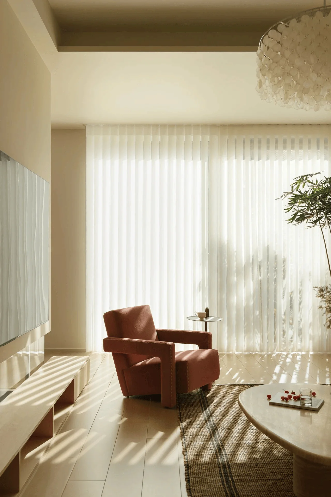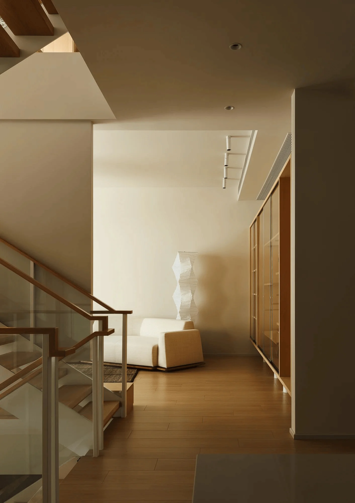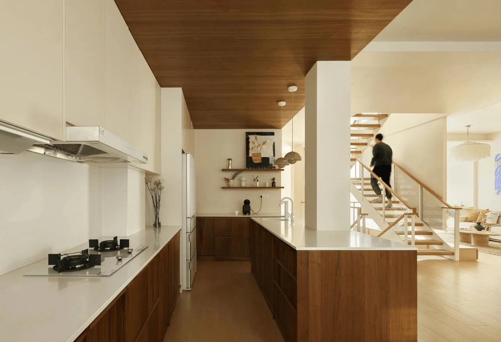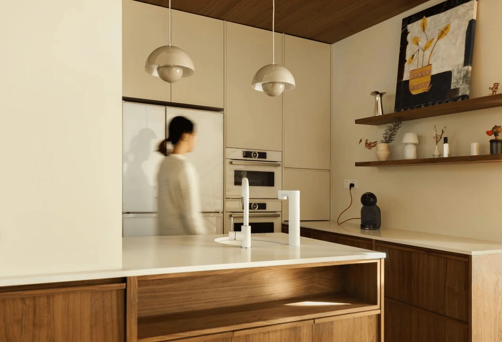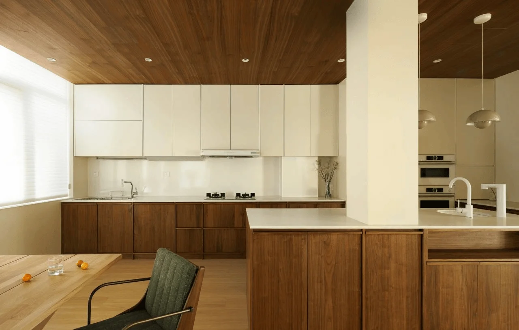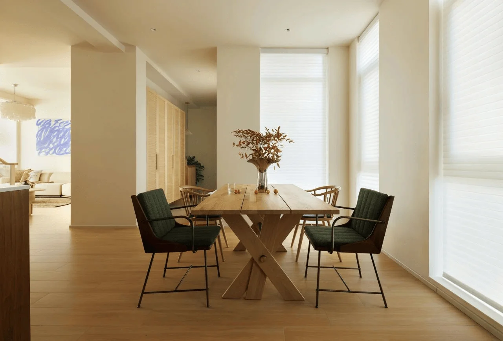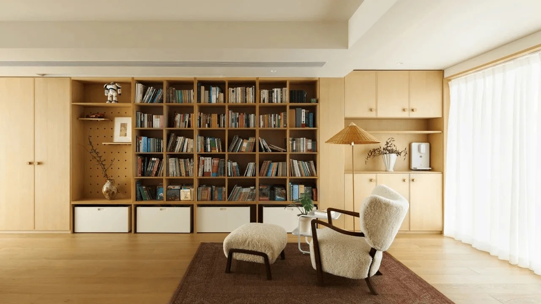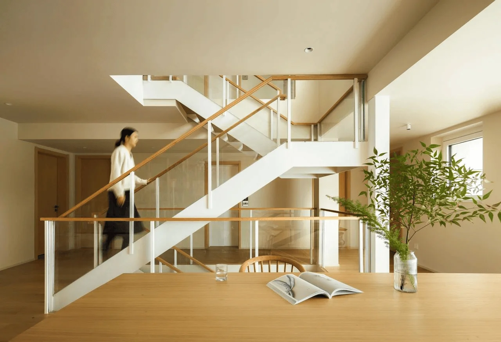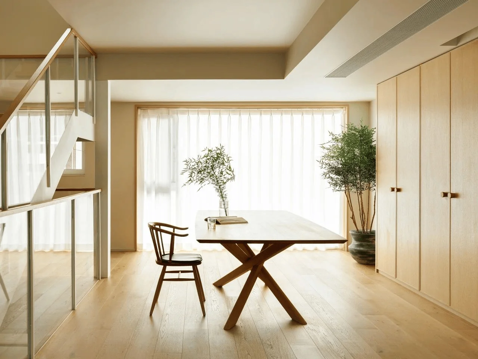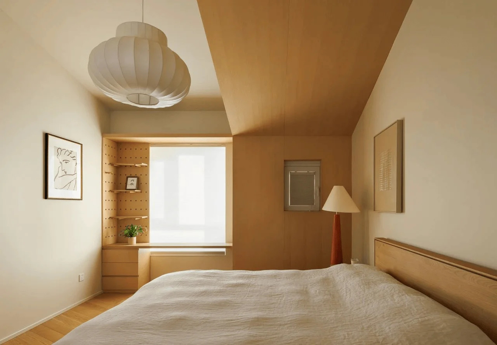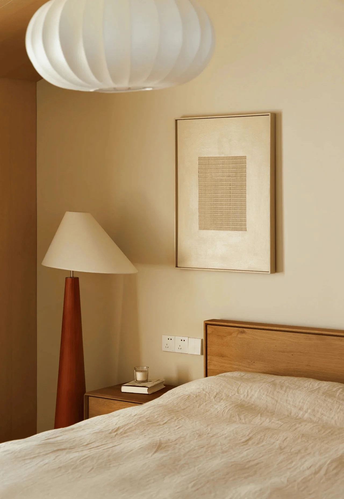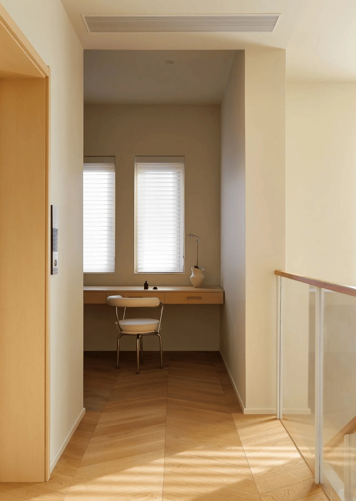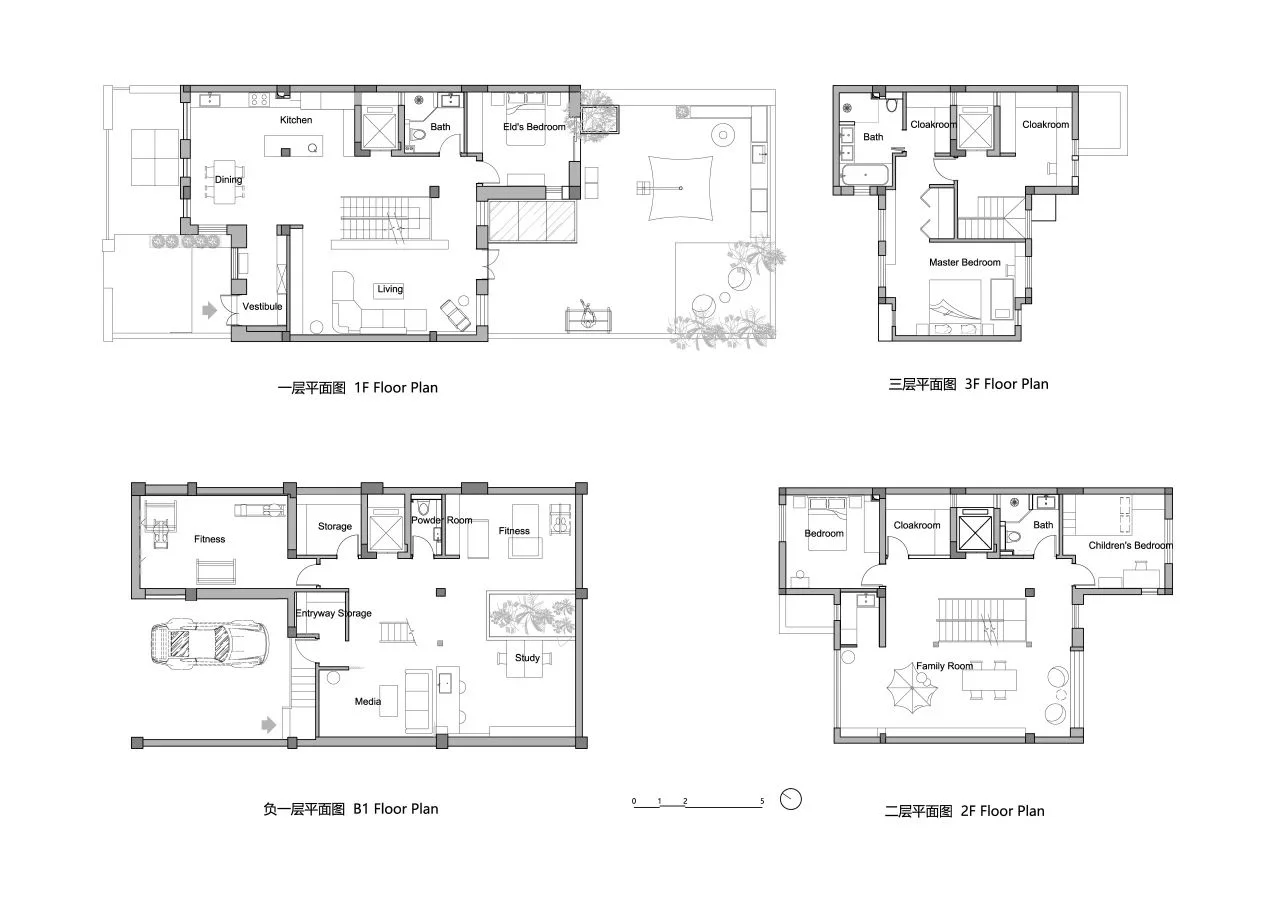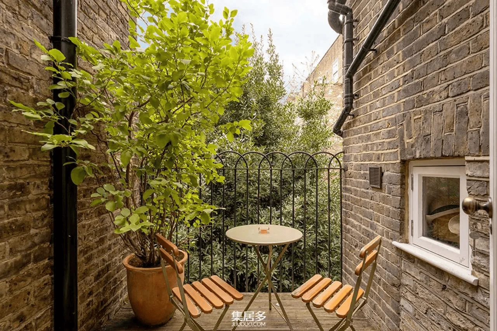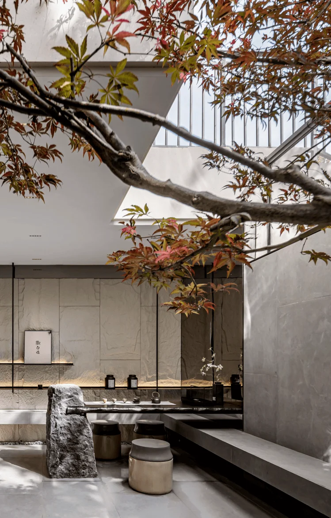Sun-Kissed Residence, a minimalist home design that maximizes natural light.
Contents
Introduction to the Sun-Kissed Residence
The Sun-Kissed Residence, masterfully designed by DREAMCAT LAB in China, exemplifies how thoughtful architectural planning and interior design can amplify the transformative power of natural light in a home. This project showcases a holistic approach to residential design, prioritizing functionality, tranquility, and the harmonious integration of indoor and outdoor environments. The design concept embraces the power of natural light, not only as a source of illumination, but as a defining element that shapes the atmosphere and functionality of the living spaces. The residence embraces a minimalist aesthetic using neutral color palettes and natural materials, allowing light to become the central protagonist, shaping the overall ambiance and user experience. With its emphasis on bringing natural light into every corner of the residence, the project showcases the ability of architecture and design to foster a deep connection with the natural world.
Integrating Nature and Light: The Central Courtyard and Plant Box
The heart of the Sun-Kissed Residence lies within a central courtyard, a space that extends light and greenery into the interior spaces. This central courtyard acts as a natural light well, enhancing the flow of daylight throughout the house. The design team strategically positioned a plant box within the courtyard, serving as a physical and visual link between the outdoors and interiors. This plant box, visible from various parts of the house through large glass panels, acts as a dynamic element, constantly shifting with the natural rhythm of light and shadows, creating a space that constantly changes, while offering a unique spatial experience. This strategic decision to prioritize natural light within the design not only improves the aesthetic appeal of the residence but also provides a continuous connection with the natural world, transforming the ambiance of the home throughout the day and across seasons. The design features natural materials and textures that create a sense of warmth and comfort, emphasizing the link between human and nature. The choice of light wood finishes and cream-colored walls, against which greenery flourishes, further enhances this connection with nature and provides a visual balance and a sense of calm. The natural light and the plant life within the residence reinforce the design philosophy of providing a tranquil and nurturing living space.
Maximizing Light and Space: Redefining Circulation and Functionality
The Sun-Kissed Residence strategically leverages the concept of light to enhance functionality and space. The original staircase, positioned in a less prominent location, was relocated to the center of the home, optimizing circulation and spatial flow. This strategic move opened up various parts of the house, ensuring that natural light permeates every corner, creating a welcoming and airy ambiance. The open-plan layout not only enhances the flow of light but also fosters a sense of openness and connection between different living spaces. This design decision demonstrates how architectural adjustments can transform space, allowing light to become a design tool to optimize and enhance functionality. With the removal of a solid wall, previously enclosing the light well, the residence gains a sense of openness and visual clarity. The design team replaced it with a transparent plant box, blurring the boundaries between indoor and outdoor environments and promoting natural light throughout the house. The plant box creates a soft, natural partition for the home office and gym areas, offering a subtle separation within the shared space, while still providing a strong visual and spatial link. This approach ensures natural light reaches all parts of the house, creating a connection between the separate areas and fostering a calm and functional atmosphere.
Aesthetic Choices and Spatial Harmony: Blending Texture and Color
In keeping with the minimalist aesthetic, the color palette of the Sun-Kissed Residence primarily features natural, earthy tones like light wood and cream. This approach allows the natural light to be the focal point, shaping the space and influencing the overall ambiance. This harmonious combination of light and color promotes a sense of tranquility and relaxation, creating a sanctuary for the residents. In the living area, the warm wood tones and cream-colored walls form a canvas for the strategic incorporation of color accents. The design team introduced a vibrant blue painting and a classic Cassina Utrecht chair in a warm red, which brings a pop of color and personality into the space. This combination of color and texture adds a playful yet sophisticated touch to the overall design. The integration of plants throughout the house continues the theme of nature, echoing the plant box and courtyard. The design of the dining and kitchen area leverages a deeper wood tone, contrasting subtly with the lighter tones of the rest of the house. This strategy allows the design to maintain a sense of coherence while highlighting the individual characteristics of the different spaces. The open kitchen island seamlessly integrates with the dining area, making the space conducive for family interactions and creating a warm and inviting atmosphere. The light and spacious design of the dining area, complete with a rustic wooden table, underscores the natural aesthetic, creating a space that feels both connected to the outdoors and highly functional.
Maximizing Light in Private Spaces: Balancing Light and Functionality
The design of the Sun-Kissed Residence extends the focus on natural light to the private spaces within the home. The home office, situated along the stairs, is designed as a tranquil retreat where residents can focus on their work. The inclusion of a small desk and chair provides a designated workspace, while the natural light filters into the space, encouraging a productive and calming atmosphere. The study area is another example of the use of natural light in a private space. A well-designed bookcase and ample storage space provide a space to showcase personal items while creating a place to gather. It’s designed as a functional space for reading, conversation, and relaxation, where families can connect and unwind. The design of the bedrooms further emphasizes the importance of rest and relaxation. Natural light creates a peaceful and calming ambiance in the bedrooms, while the strategically designed bathrooms and walk-in closets provide a clear distinction between sleeping and preparing for the day. The master bedroom features a unique, attic-like ceiling element. This design feature adds a playful touch and promotes a sense of security and intimacy, fostering a calm and peaceful atmosphere. This element further emphasizes the design concept of creating a serene and relaxing space for rest and rejuvenation.
Sustainable Design and Materiality
The design team of DREAMCAT LAB has focused on sustainability in the Sun-Kissed Residence. The emphasis on natural light is a crucial aspect of this approach. By using natural light as the primary source of illumination, the need for artificial lighting and the subsequent energy consumption is reduced. Natural materials, such as wood, are used extensively throughout the residence, adding a sense of warmth and texture while reducing the carbon footprint associated with synthetic materials. The design of the residence promotes sustainability and energy efficiency, minimizing the ecological footprint of the project. The use of natural light reduces the need for artificial illumination, reducing the project’s environmental impact and contributing to a more sustainable living environment. The incorporation of natural materials and textures into the design reinforces the project’s focus on sustainability. The residence exemplifies how sustainable design principles can be seamlessly integrated into contemporary residential architecture.
Project Information:
Residential
DREAMCAT LAB
China
446㎡
2023
Wood
Not provided


