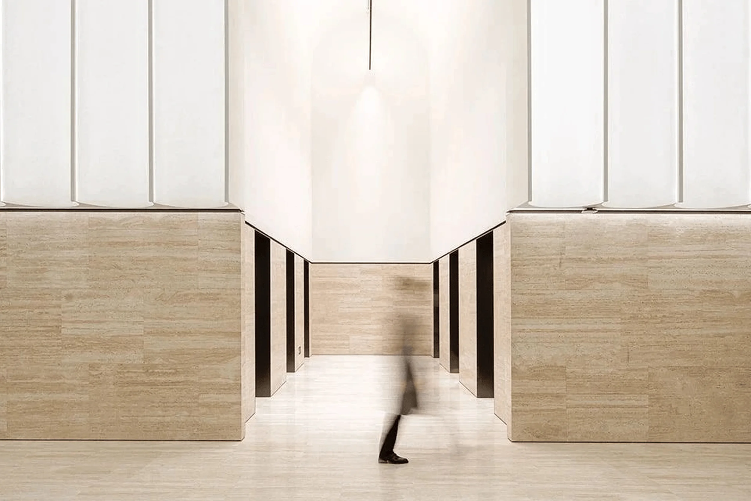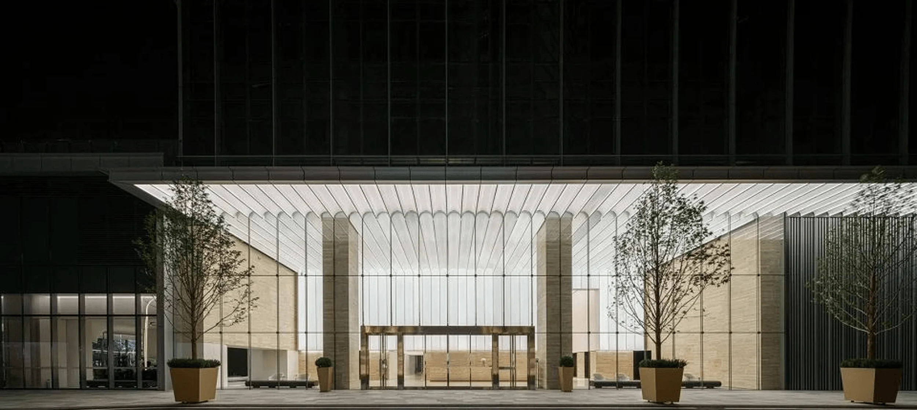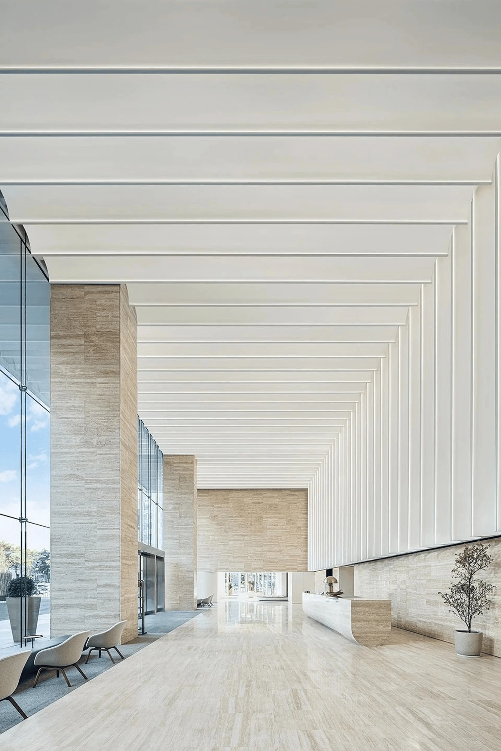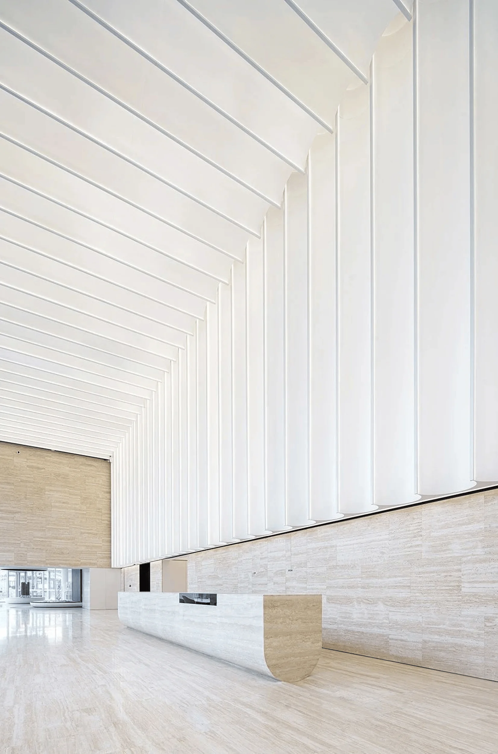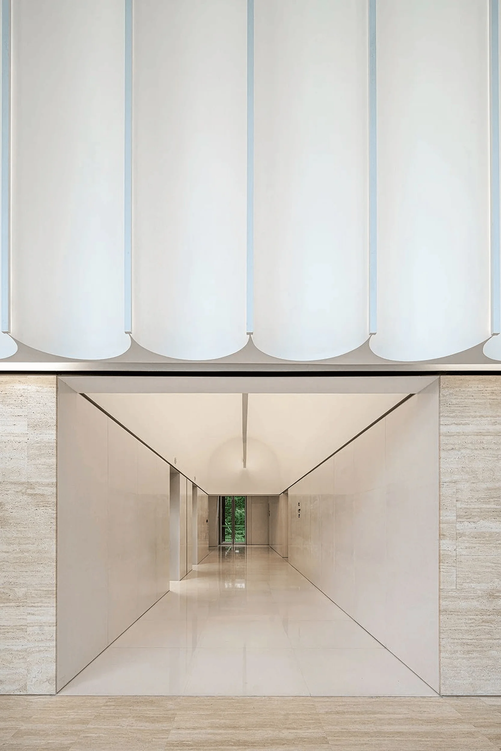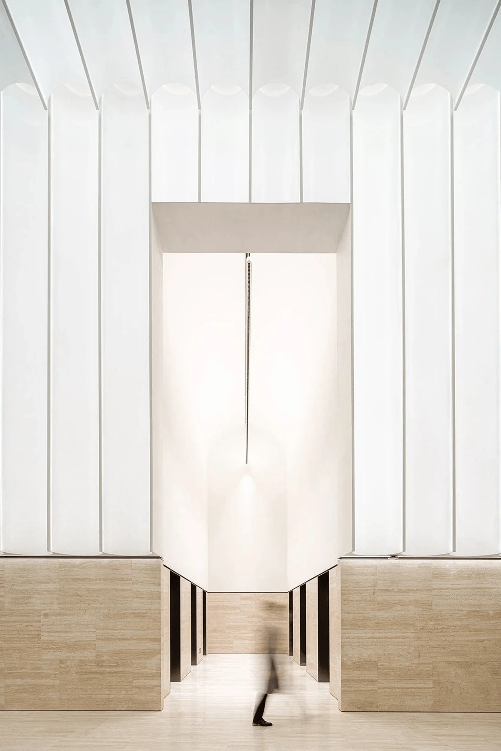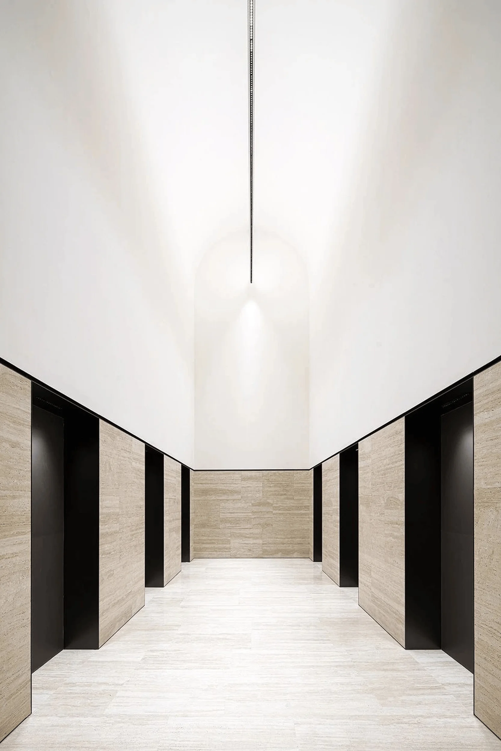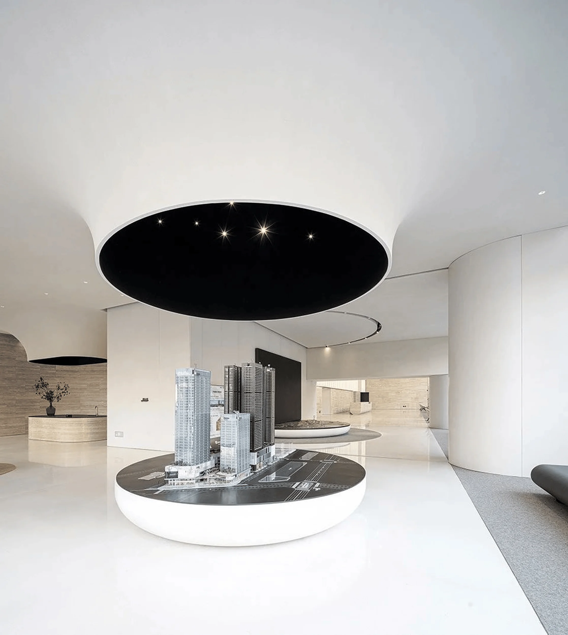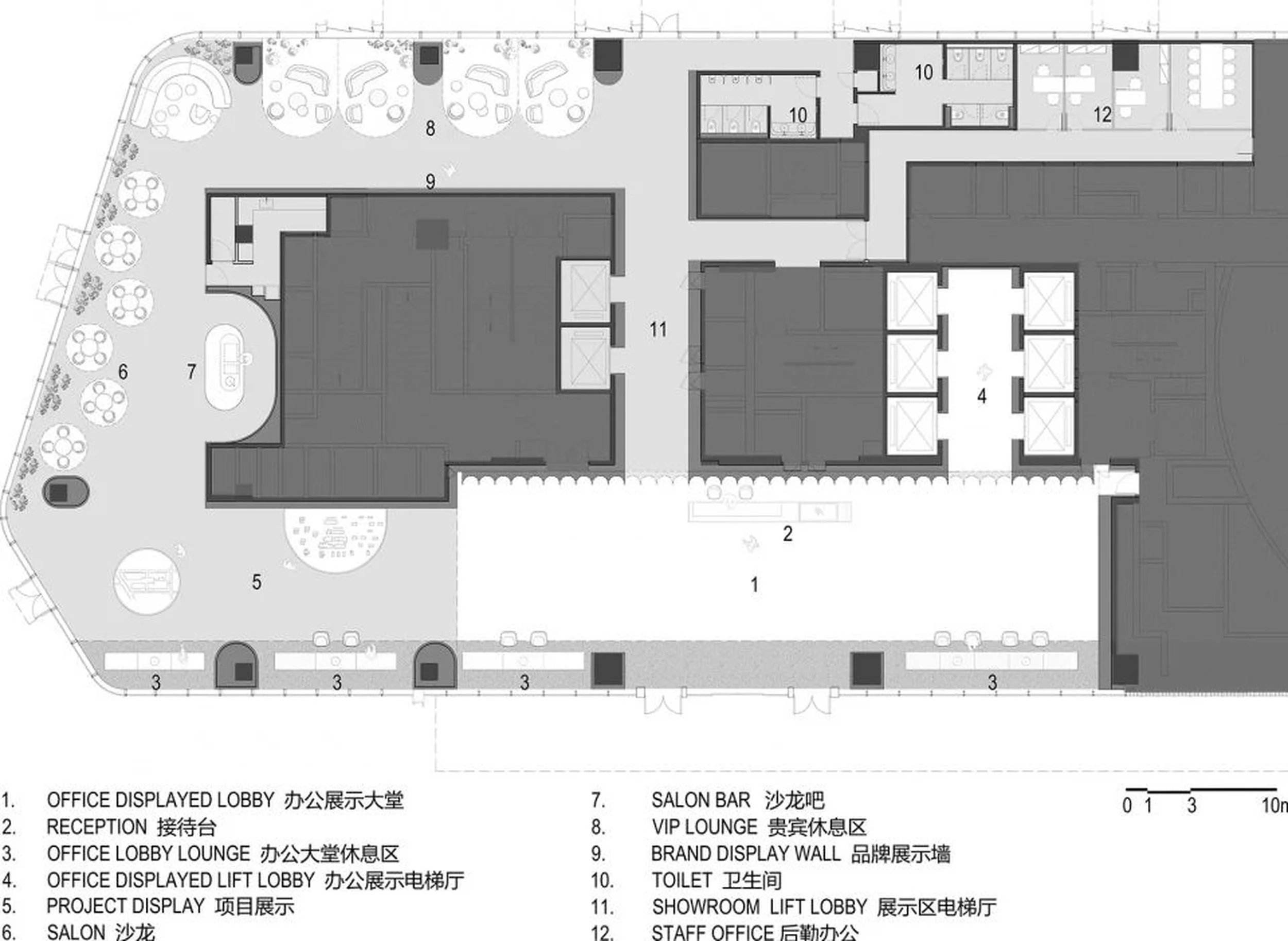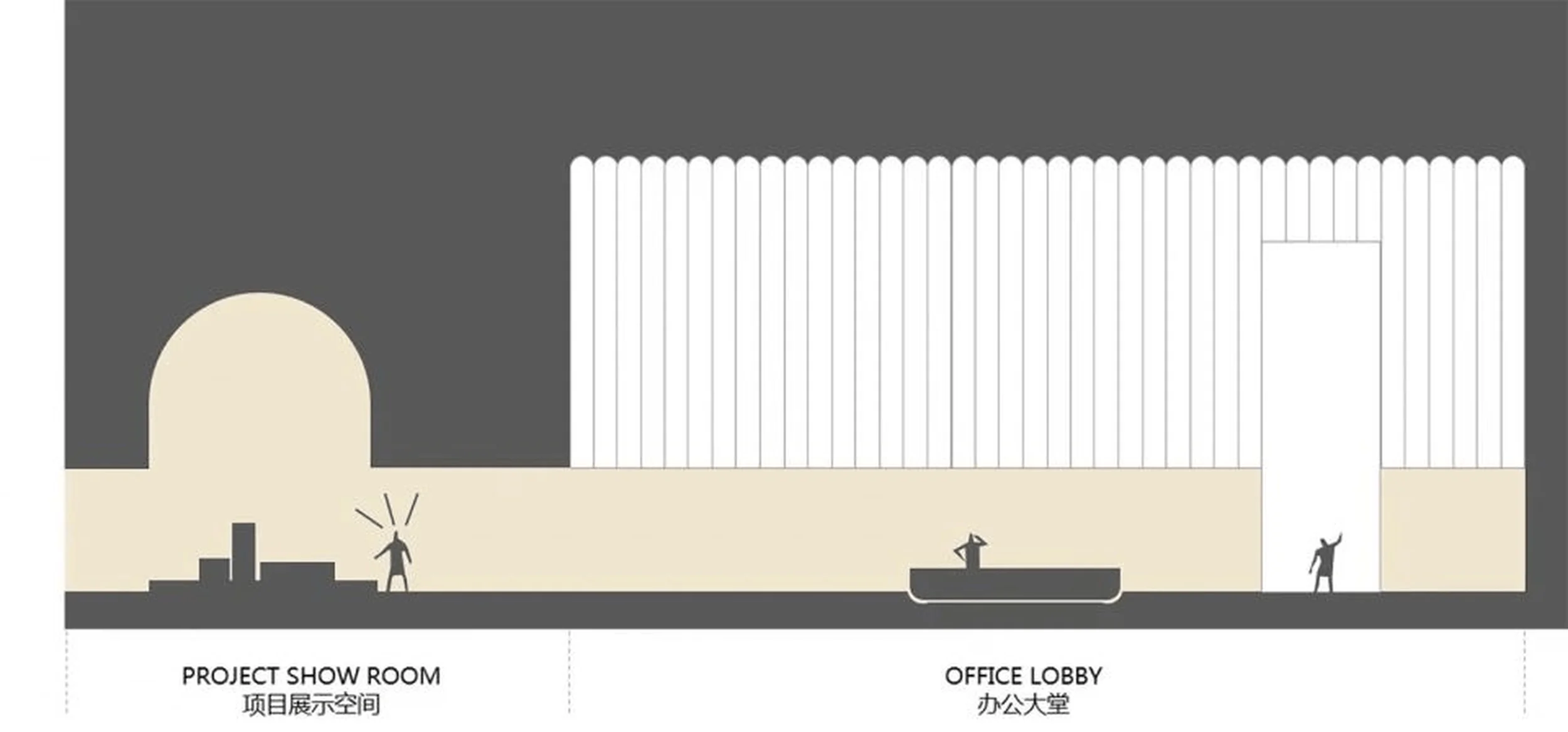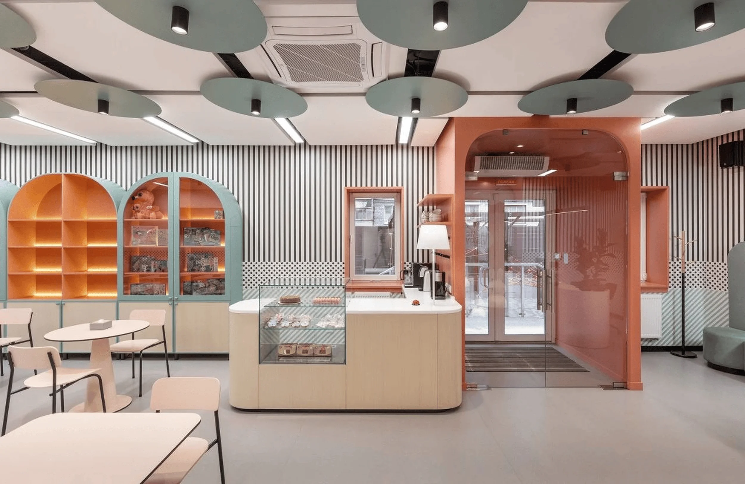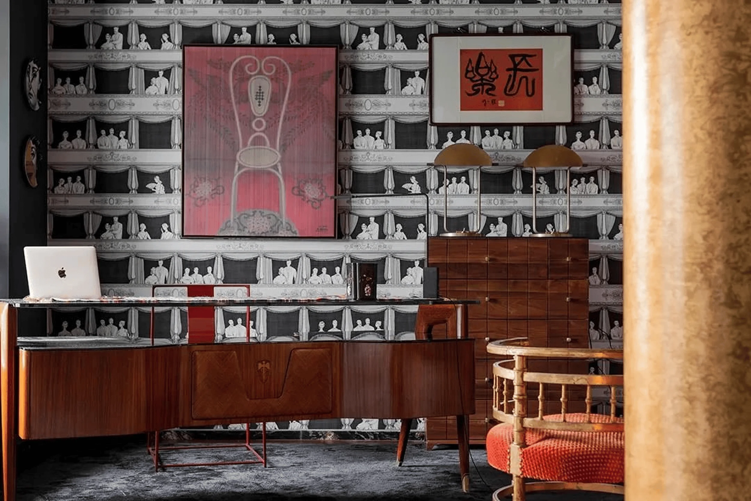Sungang Center’s lobby design expertly blends travertine’s natural tactility with a high-tech ceiling, creating a unique commercial building interior.
Contents
Background
Sungang Center is a newly built landmark building in Shenzhen, China, a city known for its rapid economic and technological development. The Sungang district, once a hub for small commodities and logistics, is undergoing a transformation, bridging the gap between past and future, technology and tradition. AIM Architecture was tasked with designing the lobby and exhibition areas to reflect this duality, creating a space that embodies both high-tech innovation and a high-touch, sensory experience, which is a crucial aspect of commercial building interior design.
Design Concept and Objectives
The design concept revolves around the juxtaposition of contrasting elements: technology and nature, lightness and heaviness, the intangible and the material. The goal was to create a space that is both modern and timeless, stimulating the senses while remaining grounded in natural elements. This approach is evident in the choice of materials and the interplay of light and shadow throughout the lobby, key considerations in commercial building interior design.
Spatial Planning and Layout
The lobby’s lower section is dominated by travertine, a natural stone that appeals to our innate desire for tactile experiences. The smooth, matte travertine floors, lower walls, and reception desk create a sense of unity and understated elegance, prompting a natural urge to touch. A sculptural, elongated table stands in the center, juxtaposed against a recessed alcove on one side. This careful arrangement of elements enhances the flow and functionality of the space, a hallmark of successful commercial building interior design.
Aesthetic and Material Palette
Contrasting with the grounded, earthy feel of the travertine, the upper part of the lobby is defined by a high-tech, integrated ceiling. The aluminum ceiling, composed of curved panels, reflects a soft, diffused light back into the lobby, creating a warm and inviting ambiance. The curved forms of the aluminum introduce a sense of rhythm and dynamism, contrasting with the smooth, understated nature of the travertine. This interplay of contrasting materials creates a unique visual dialogue, highlighting the duality of the design concept within this commercial building interior.
Technology and Sustainability
The high-tech ceiling is not just an aesthetic element; it also incorporates advanced electromechanical systems. These systems contribute to the building’s overall sustainability and energy efficiency, a growing concern in commercial building interior design. The use of natural materials like travertine further enhances the lobby’s sustainable profile.
Conclusion
The Sungang Center lobby is a testament to the power of contrasting elements to create a harmonious and engaging space. The blend of high-tech and high-touch aesthetics, the interplay of natural and artificial light, and the juxtaposition of heavy and light materials create a unique sensory experience. This design approach, grounded in the context of Sungang’s ongoing transformation, has resulted in a lobby that is both modern and timeless, functional and inspiring, setting a new standard for commercial building interior design.
Project Information:
Project Type: Office Lobby
Architect: AIM Architecture
Area: 3800 sqm
Project Year: 2020
Country: China
Main Materials: Travertine, Aluminum
Photographer: Zhang Hui


