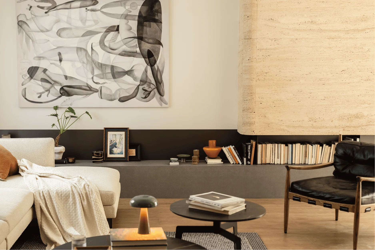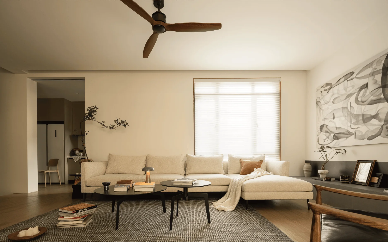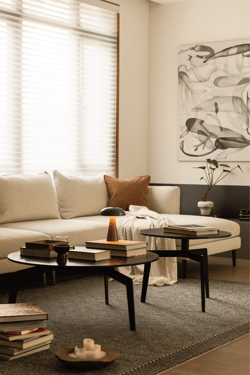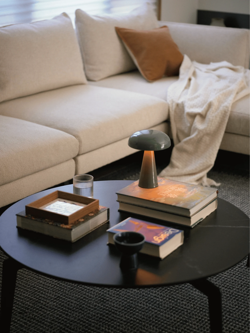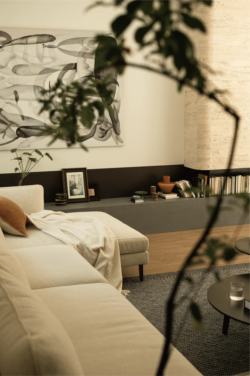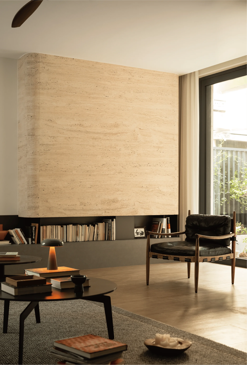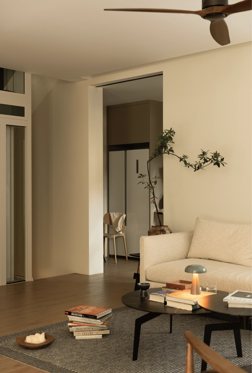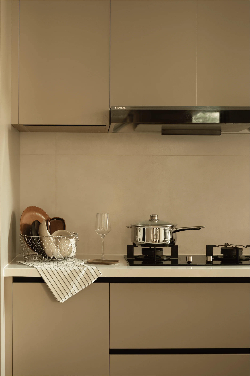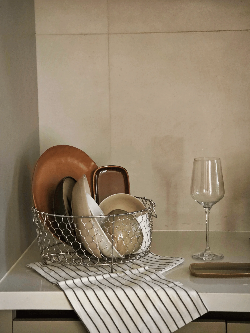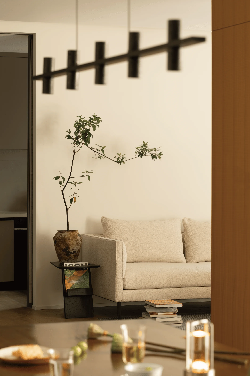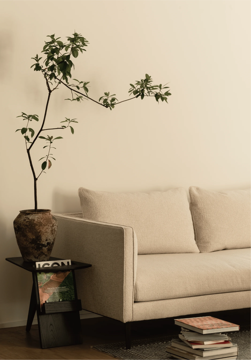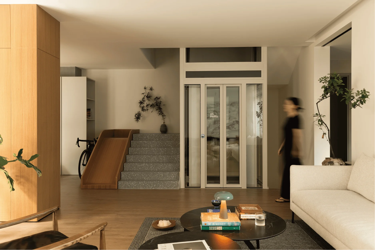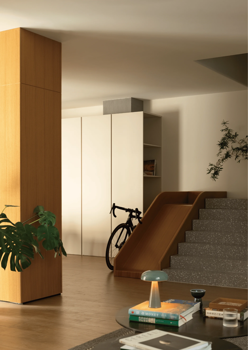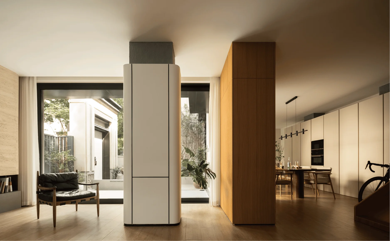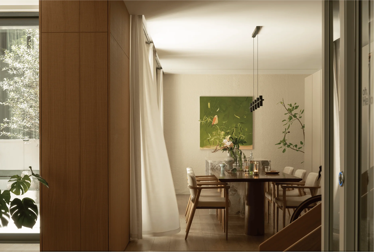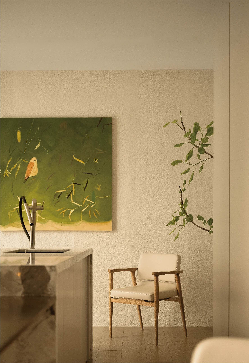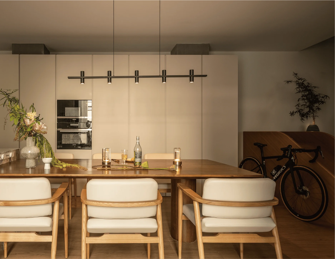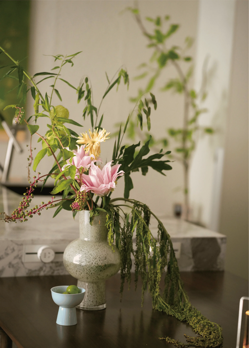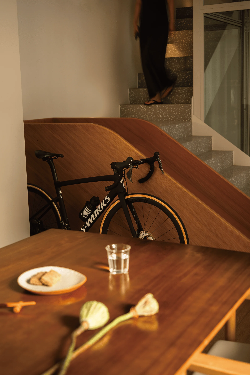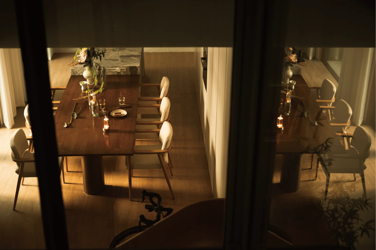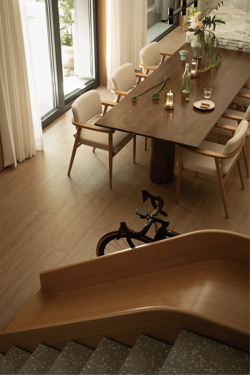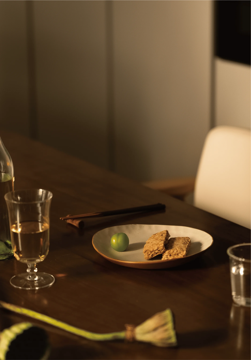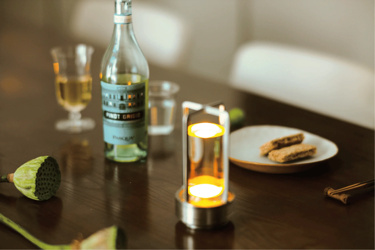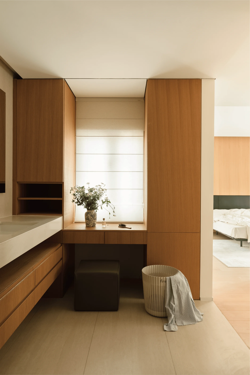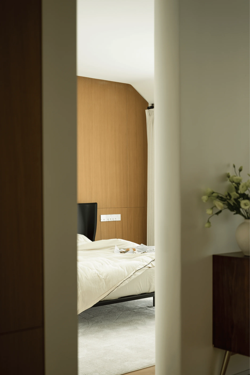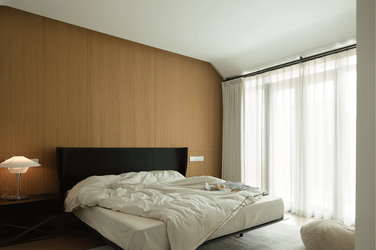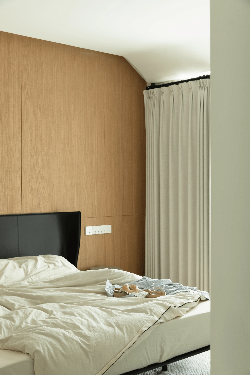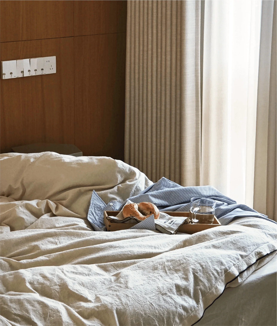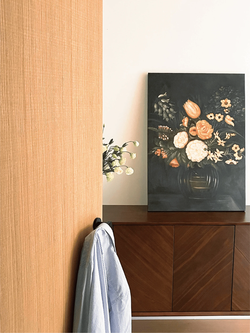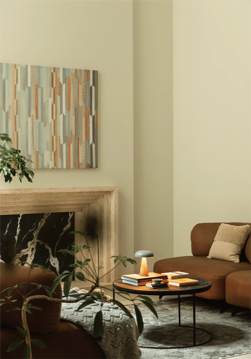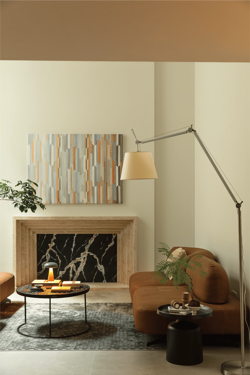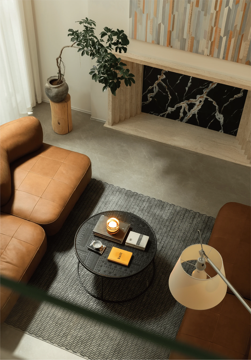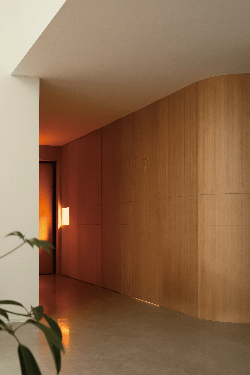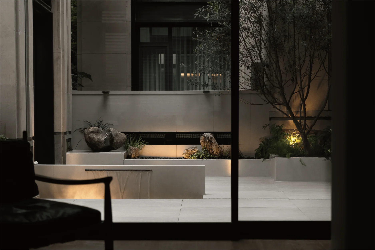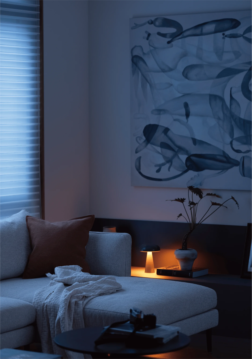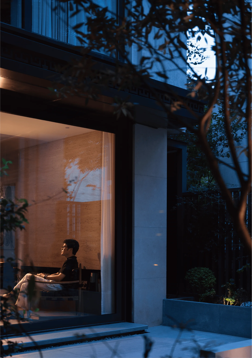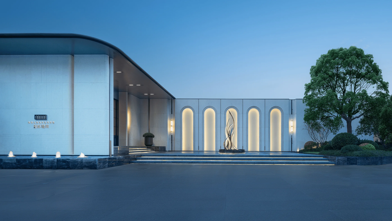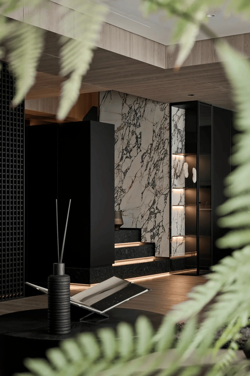Suzhou Mansion embodies a tranquil residential interior design that prioritizes natural aesthetics and spatial comfort.
Contents
Project Background: A Haven of Tranquility
The Suzhou Mansion project, located in Suzhou, China, was entrusted to Yiye Design. The homeowner, Eli, envisioned a residence that prioritized relaxation and fostered a sense of calm amidst a busy lifestyle. Having spent years traveling internationally due to his work, Eli sought a space that didn’t strive for flamboyant visuals, but rather a space that exuded a sense of warmth, quietude and a connection to nature. This resulted in the design choices, such as the use of a warm, earthy tone, soft natural materials, and a welcoming atmosphere, thus giving the space a poetic ambiance. This project features residential interior design with a focus on tranquil and natural aesthetics.
Design Concept & Objectives: Embracing Unrestrained Functionality
The design emphasizes a relaxed living experience through an unrestrained functional layout, promoting a calm and poetic atmosphere. The interiors prioritize natural materials and subtle color schemes that complement the surrounding natural environment. The living area is thoughtfully designed as a cohesive space, offering a panoramic view of the courtyard and integrating the outdoors seamlessly into the home’s daily living. This design approach exemplifies residential interior design with a focus on tranquil and natural aesthetics, creating a calming and interconnected space for the homeowner.
Spatial Layout & Planning: Fluid Circulation & Openness
The design unfolds around the courtyard, creating a naturally illuminated and airy space. The living area’s configuration, with windows at the rear flowing into a full-height glass window, ensures abundant natural light and airflow, making the space comfortable and relaxing. The integration of stairs, an elevator, and a slide fosters easy access and caters to the needs of different family members. The staircase gracefully winds around the elevator, providing a secure yet open feel, while the wooden slide adds a playful element for children. The design incorporates residential interior design with a focus on tranquil and natural aesthetics, allowing for diverse movement and natural light interaction.
Exterior Design & Aesthetics: A Harmonious Blending of Nature & Architecture
The home’s design ingeniously utilizes natural light to enhance its ambiance. Windows seamlessly connect the interior and exterior, erasing boundaries and creating a cohesive flow of space. Natural light floods the dining area, creating a warm and welcoming atmosphere. Wooden and marble elements are carefully integrated to accentuate the space and complement the natural textures of the courtyard. The west kitchen and dining space seamlessly merge, with a balanced use of hidden and exposed beams and columns, achieving a harmonious visual experience. This approach showcases residential interior design with a focus on tranquil and natural aesthetics, highlighting the interplay of natural light and materials.
Functional Zones & Interconnection: Connecting Indoor & Outdoor Spaces
The functional areas, such as the kitchen and dining space, are designed around the courtyard with windows serving as a crucial connecting element. The load-bearing walls are artfully treated with lines and materials, transitioning seamlessly into the west kitchen’s storage area, becoming visually pleasing features. Decorative paintings and greenery add touches of vibrancy and life to the dining space. This integration of nature and architecture fosters a feeling of openness and comfort during meals. The utilization of green as a decorative color throughout the space echoes the natural beauty of the exterior, enhancing the ambiance and creating a calm and elegant atmosphere. This design choice is another example of residential interior design with a focus on tranquil and natural aesthetics.
Bedroom & Dressing Area: Seamless Flow & Functional Design
The bedroom adopts an open layout with the bathroom vanity and dressing table integrated into the room’s flow. This design choice enhances convenience and smooth circulation within the space. The dressing table and storage are situated near the window, offering natural light and maintaining the room’s organized aesthetic. The use of different floor materials helps create defined zones, with the continuous use of natural stone and warm wooden tones. Wood finishes envelop the bedroom, providing warmth and texture. The clean geometric lines add a simple yet powerful touch, creating a multi-dimensional and enriching spatial feel. This aspect highlights residential interior design with a focus on tranquil and natural aesthetics, emphasizing functionality and a sense of calm within the sleeping space.
Basement Recreation Area: A Space for Relaxation & Reflection
The underground recreation space benefits from natural light that enters from one side, casting a soft glow over the tranquil space. A soft palette of cream, beige, brown, and grey contributes to a cozy and comforting ambiance. The decorative fireplace’s layered lines extend the space visually. The contrast between the irregular patterns of the marble and the structured lines of decorative paintings creates a harmonious balance and a sense of richness. This design choice further emphasizes residential interior design with a focus on tranquil and natural aesthetics, fostering a sense of peace and comfort in the basement.
The Homeowner’s Perspective: A Sanctuary of Freedom & Simplicity
The homeowner, Eli, expresses that amidst the constant hustle and bustle of life, the question of how to find a truly restorative home is frequently asked. Suzhou Mansion, while not flashy or extravagant, offers a sanctuary for a free soul. Rather than pursuing trends, the designers focused on integrating comfort and tranquility into every corner. Each ray of light, each building material tells a story of understated beauty. The house is a soft response to the clamor of the world and the homeowner’s desire for a haven of peace. Each detail exudes a sense of warmth and unpretentiousness, allowing every resident to experience a sense of liberation. It is a sanctuary of pure and authentic refuge, remaining a steadfast haven amidst life’s unpredictable changes. This perspective is central to the vision of residential interior design with a focus on tranquil and natural aesthetics, emphasizing a space that nurtures the soul.
Project Information:
Project Type: Residential
Architect: Yiye Design
Area: 400㎡
Year: 2023
Country: China
Main Materials: Natural Stone, Wood
Photographer: 马利仁Yink


