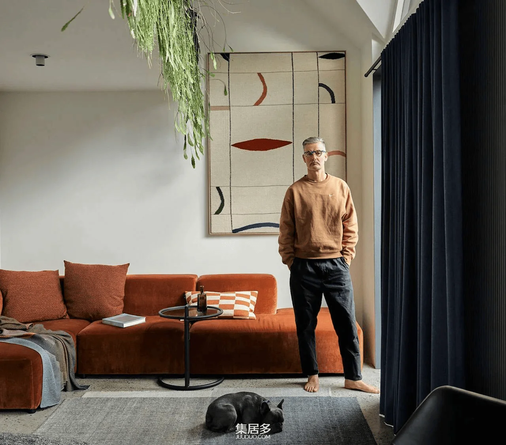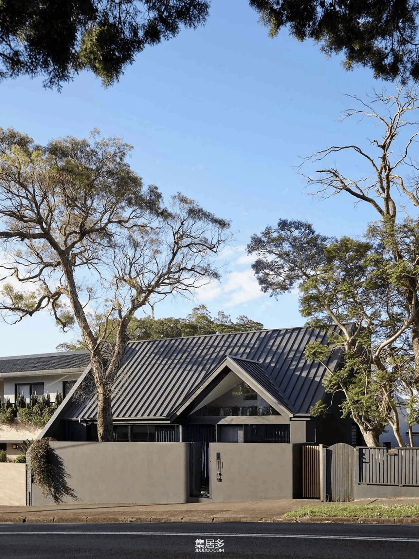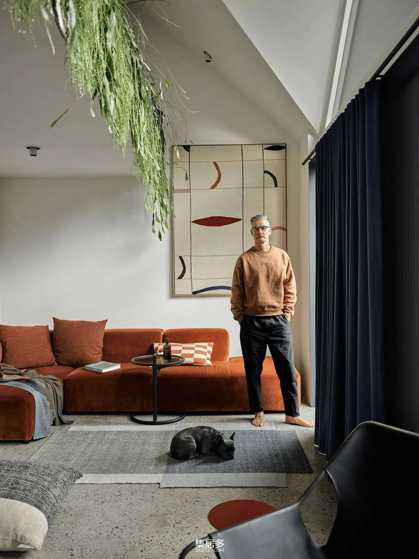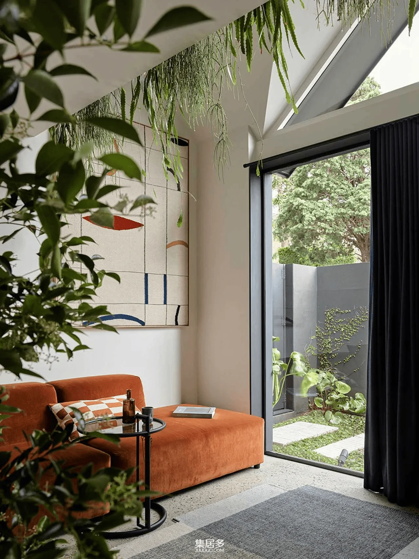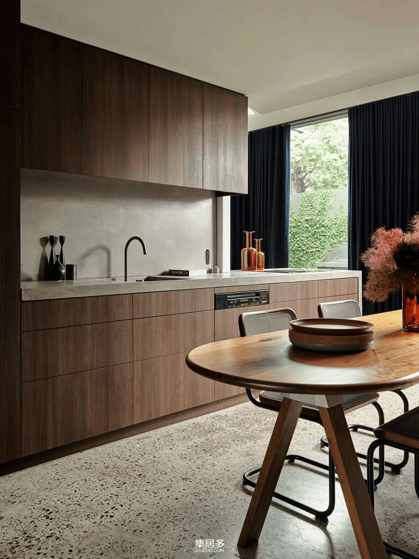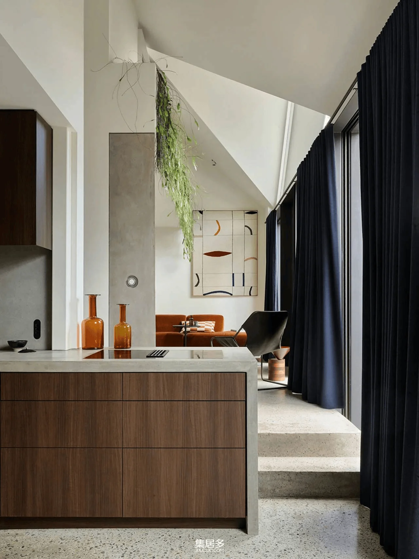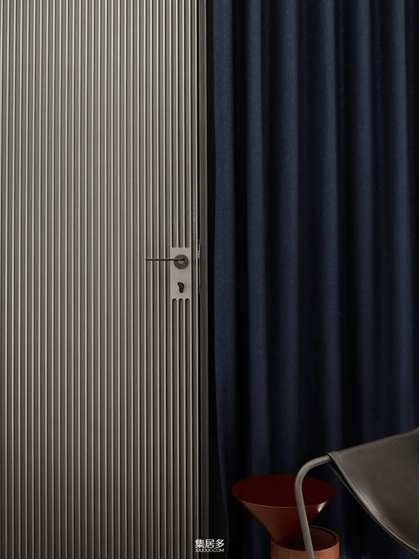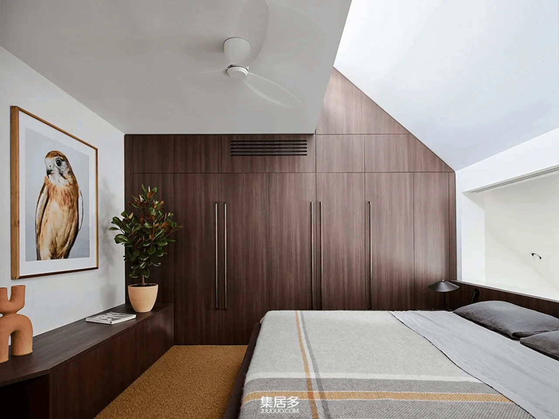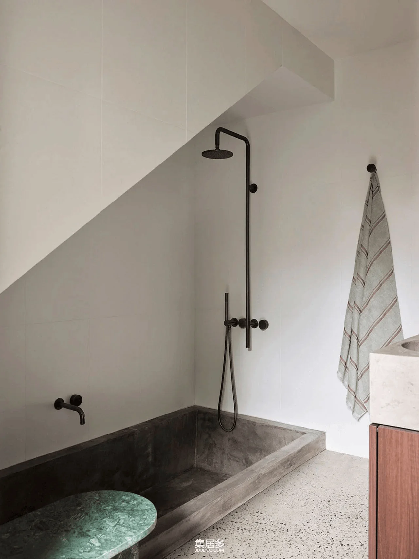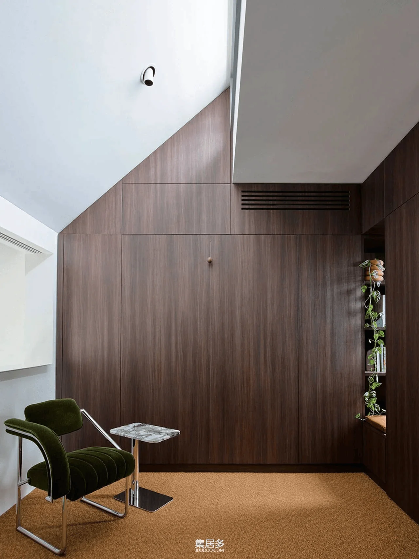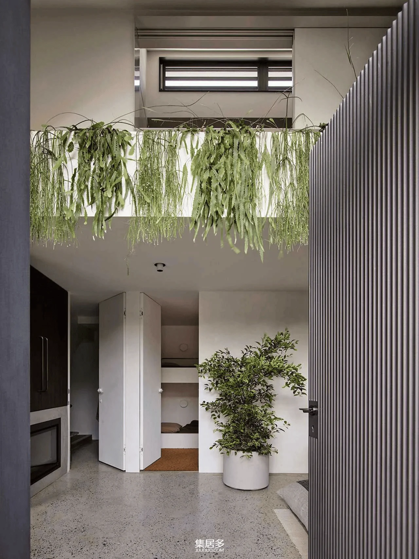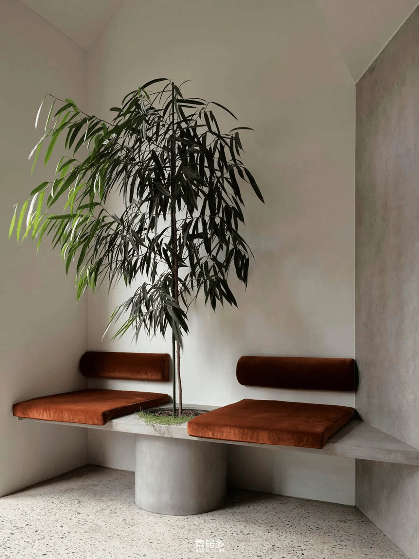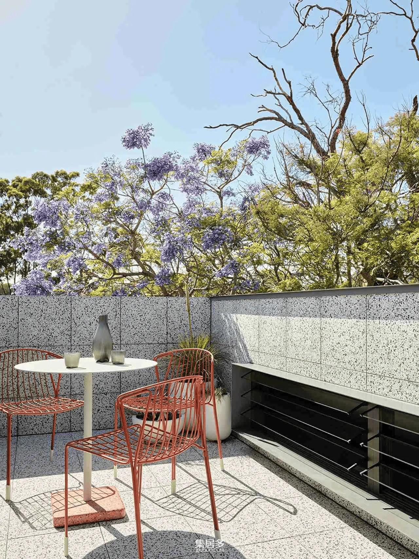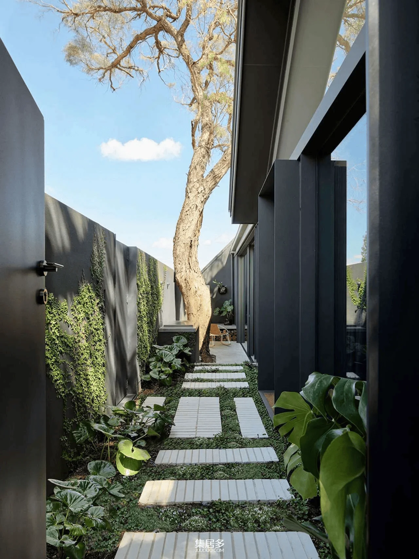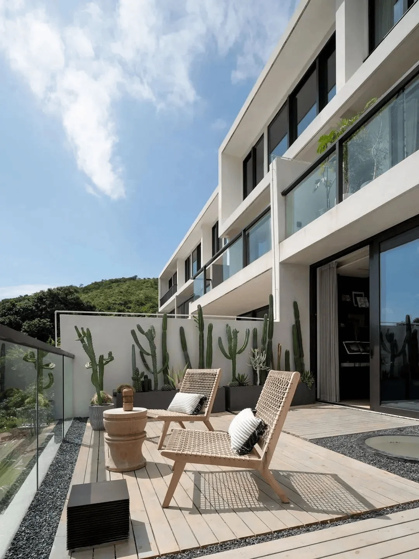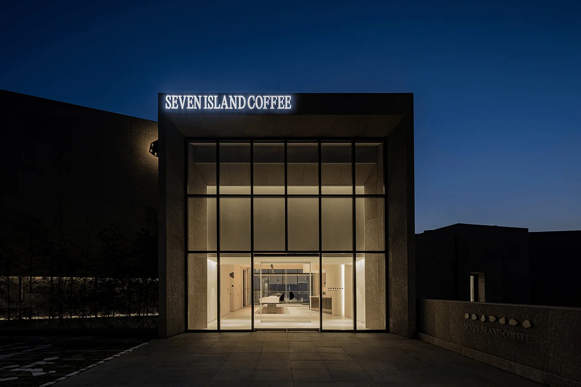Architect’s home renovation in Sydney, Australia, transforming a shoe factory into a fashionable living space.
Contents
Project Background: Shoe Factory to Stylish Home
Nestled in the heart of Sydney, Australia, a former shoe factory has been brilliantly reborn as a fashionable residence, a testament to the architect’s keen eye for design and unique aesthetic sensibilities. The project is a reflection of the architect’s exploration into spatial art, integrating their professional insights and desire for unique aesthetics into every corner of this home. Shoe factory conversion into an architect’s home represents a novel approach to adaptive reuse, creating a harmonious blend of industrial heritage and modern design. This conversion project exemplifies the growing trend in urban areas to repurpose industrial structures into vibrant, livable spaces, demonstrating sustainable development and urban renewal. This architecture project demonstrates how creative vision can transform a derelict industrial space into an architect’s fashionable home and a desirable residential space.
Spatial Design and Flow: A Dynamic Interior
Stepping into the remodeled home, the visitor is immediately struck by the interplay of spatial flow and discontinuity. The interior layout skillfully breaks away from traditional residential boundaries, with lines gracefully traversing walls, ceilings, and floors. The result is a striking visual interplay of disconnected yet interconnected elements. Each piece of furniture and every wall subtly narrates the building’s history and story as a part of the shoe factory. This design concept not only displays the architect’s profound understanding of spatial structures but also offers residents an unprecedented sensation of freedom and dynamism. This creative approach to architectural design is a noteworthy example of how interior spatial dynamics can enhance the overall experience of living spaces. In order to achieve a seamless flow, spatial design must incorporate the principles of balance, proportion, and harmony, ensuring that the transitions between spaces are smooth and visually appealing.
Window Design: Blending Interior and Exterior
The design of windows in this home is particularly noteworthy. Windows of varying sizes and shapes are meticulously placed throughout the structure, serving not just as light sources but also as picture frames for the surrounding scenery. These unconventional windows skillfully intertwine the external natural landscape with the internal domestic realm, creating a living environment that is simultaneously private and open. The interplay of light and shadow within the interior spaces creates a unique aesthetic, showcasing how natural light can be utilized as a design element to enhance the ambiance and mood of a room. The design of windows, doors, and other openings is a fundamental aspect of architectural design that can significantly impact the overall functionality and aesthetic appeal of a building. Architects need to consider not only the function of these elements but also their aesthetic impact on the building’s façade and interior spaces. This architectural design principle can be applied to a variety of projects, from residential homes to commercial buildings and public spaces.
Layered Design: Creating Functional Zones
The layering of spaces is another remarkable feature of this stylish home. A clever use of variations in height naturally separates different functional zones while simultaneously maintaining a close connection between them. This design approach expands the sense of spaciousness and brightness, and offers residents fresh opportunities to explore and discover new delights in the space. Through the layering of different materials and textures, the design enriches the visual experience and creates a sense of depth and dimension within the space. A layered architectural approach provides a nuanced and sophisticated approach to interior and exterior spaces by creating distinct yet interconnected zones. It adds flexibility and adaptability to the space, allowing it to respond to changing needs and preferences. Layering can be achieved through a variety of techniques, such as changes in floor levels, ceiling heights, and the use of different materials and textures, leading to a unique and dynamic living environment.
Vintage and Modern Elements: A Harmonious Contrast
Undoubtedly, the most eye-catching aspects of the home are the repurposed vintage furniture and decorative elements. These items, which once served as tools and equipment in the shoe factory, have been painstakingly selected and refurbished by the architect, gaining a new lease on life. The harmonious cohabitation of these vintage pieces with contemporary home furnishings creates a unique contrast and synergy, inviting contemplation on the passage of time and the continuity of culture. The integration of recycled materials in architectural design is becoming increasingly popular, reflecting a growing awareness of sustainability and environmental responsibility. By incorporating vintage elements into contemporary design, architects can create spaces that honor the past while embracing the future. This approach can contribute to the creation of more sustainable, authentic, and environmentally friendly living environments.
Conclusion: A Testament to Architectural Creativity
In conclusion, this former shoe factory, now reimagined as the architect’s fashionable home, is a captivating living space brimming with personality and unique charm. It is not only a showcase of the architect’s individual taste but also an exploration and practice of the limitless potential of spatial art. Every detail within this home is a testament to the designer’s ingenuity, offering inhabitants an unparalleled level of comfort and pleasure. The transformation of the shoe factory serves as a compelling example of how architectural design can revitalize existing structures, fostering a strong connection between the past and present. By embracing innovative design solutions and repurposing materials, this project highlights the importance of architectural ingenuity in shaping our built environment. This architectural project can inspire future projects that similarly aim to combine historical preservation with modern design to create unique, sustainable and desirable living spaces.
Project Information:
Project Type: Residential
Architect: Architect’s Personal Residence
Area: Not specified
Year: Not specified
Country: Australia
Main Materials: Not specified
Photographer: Not specified


