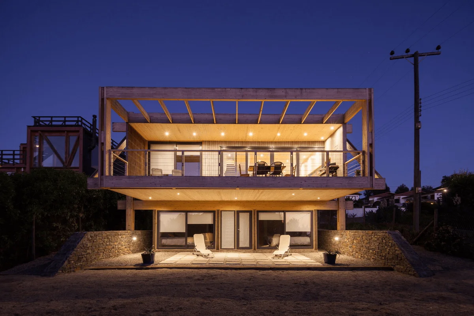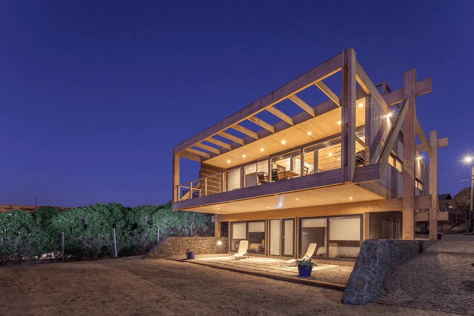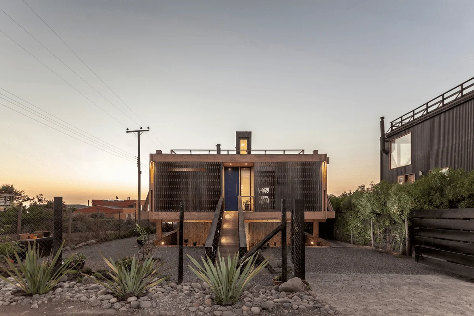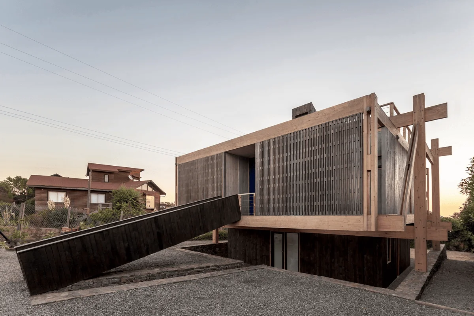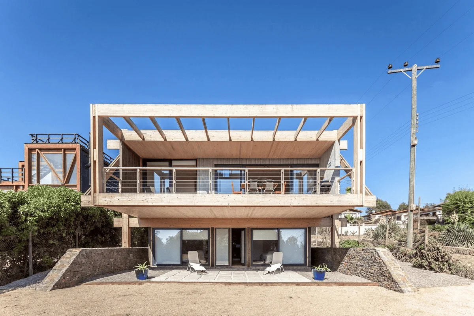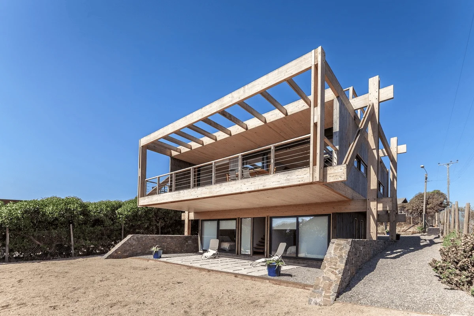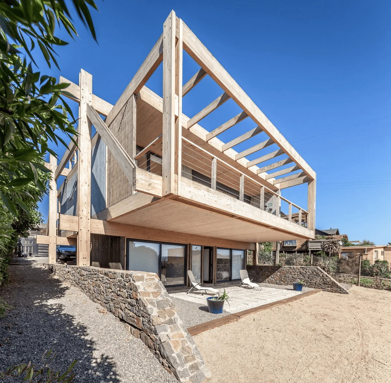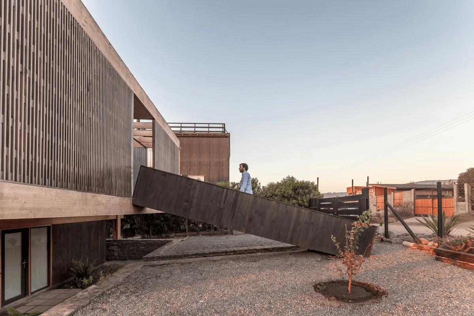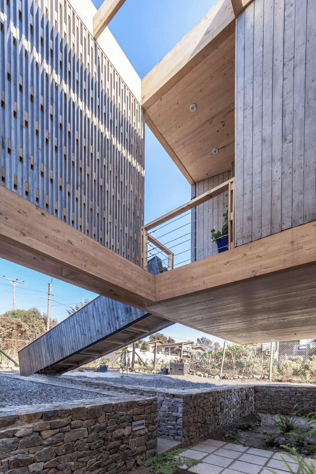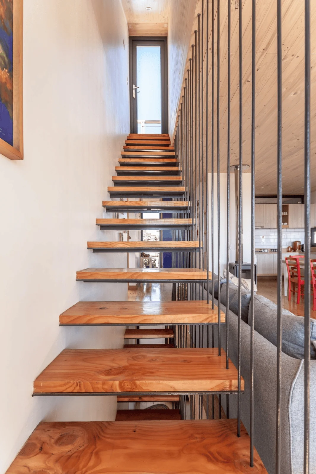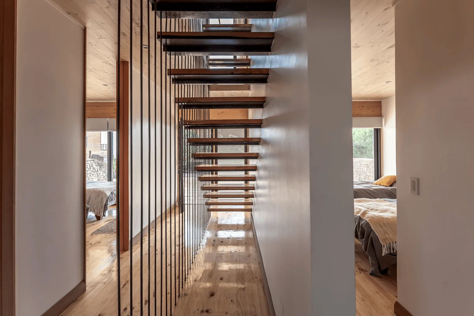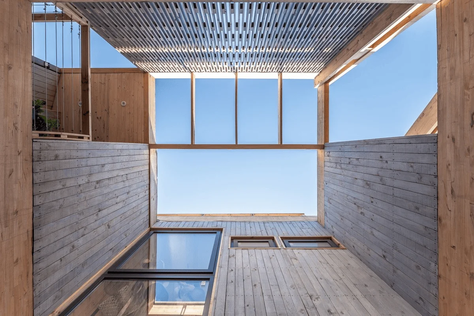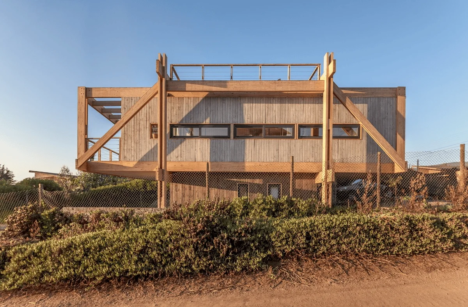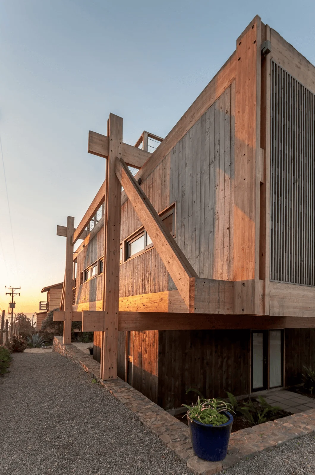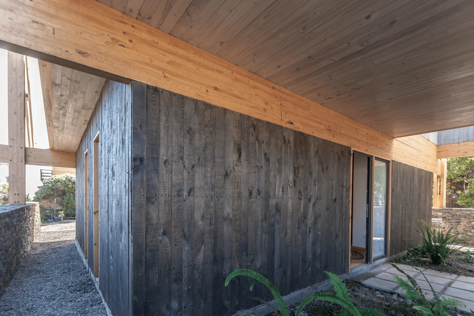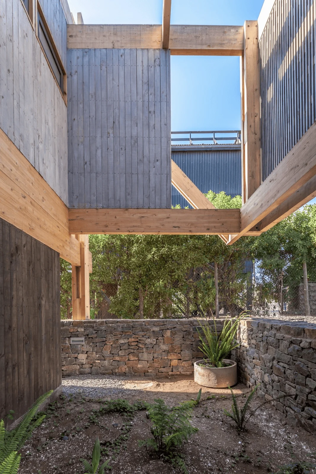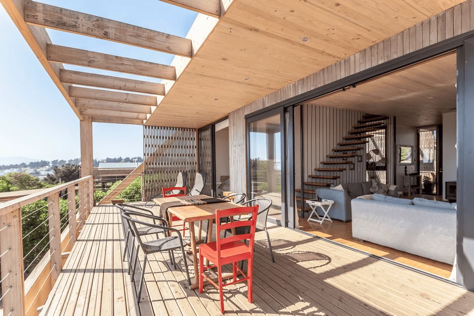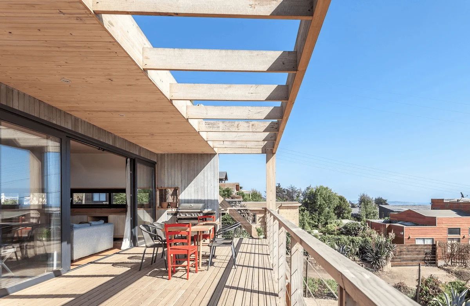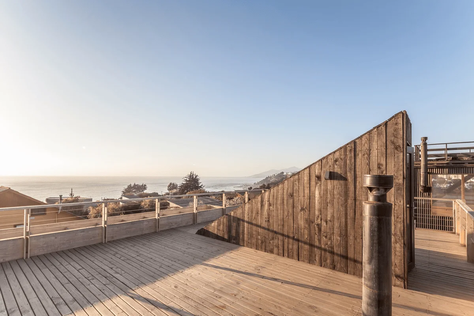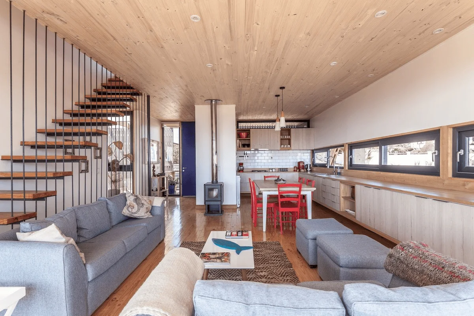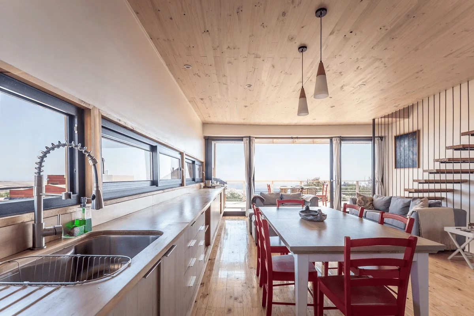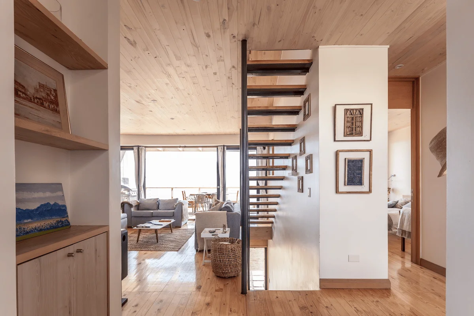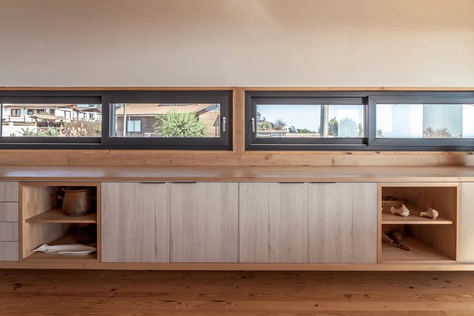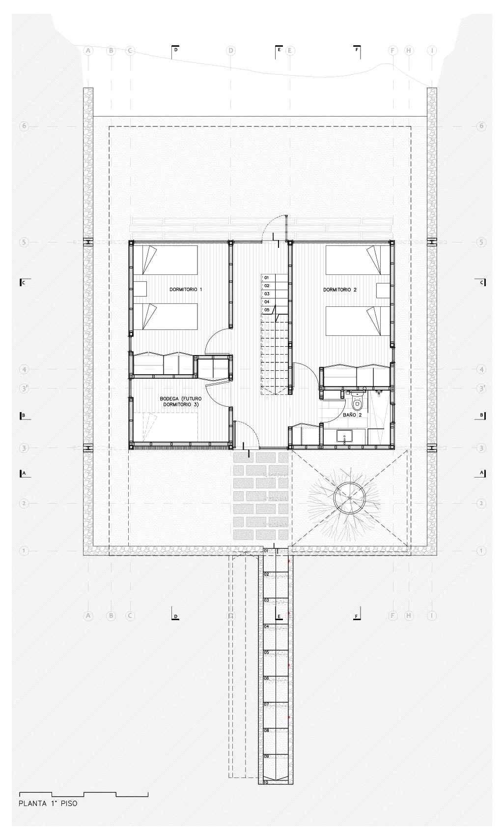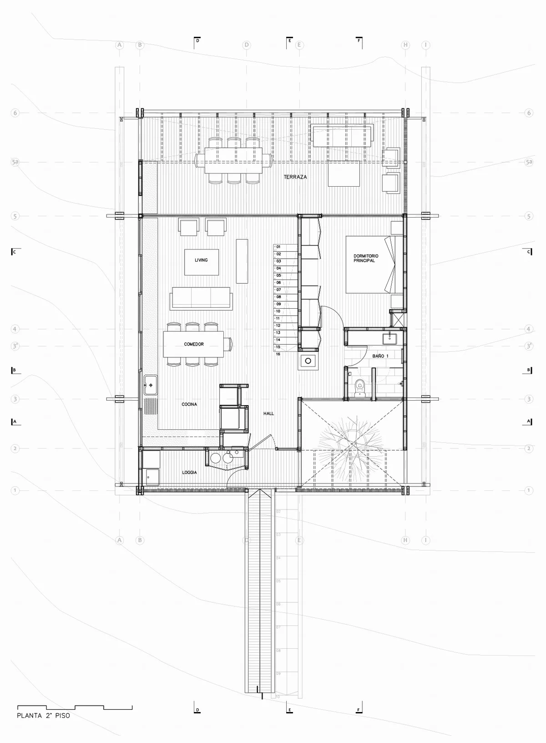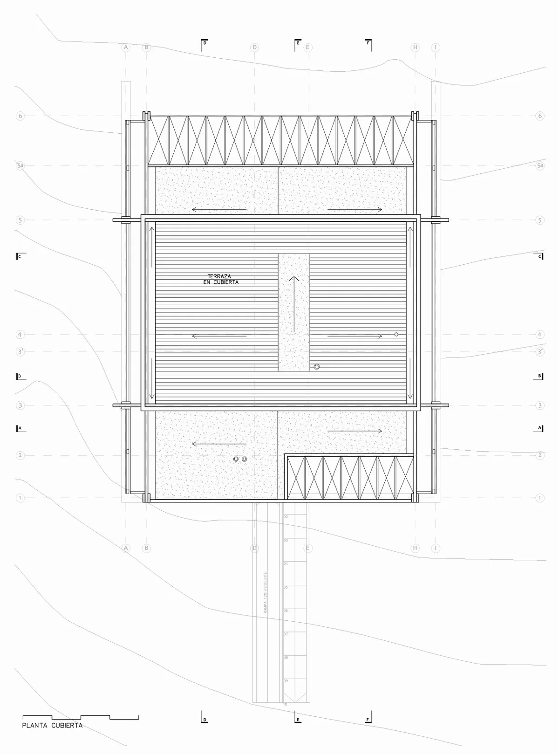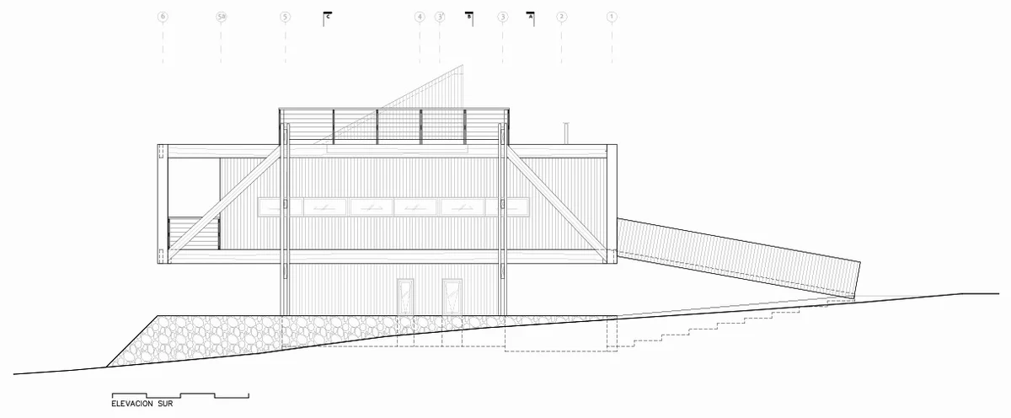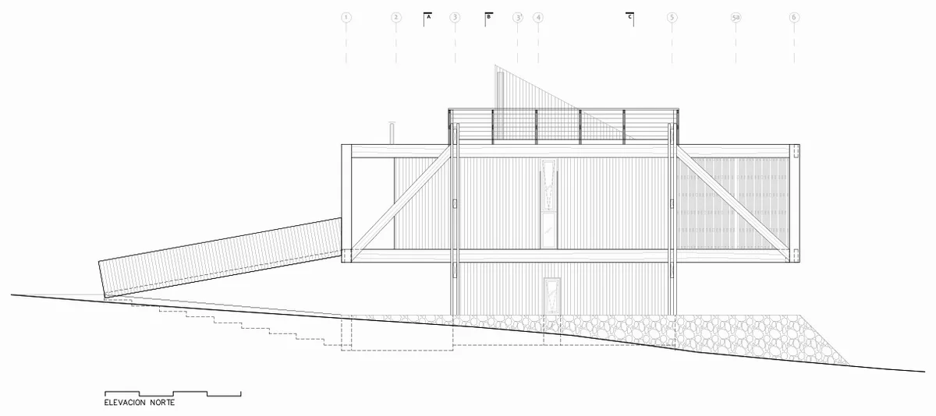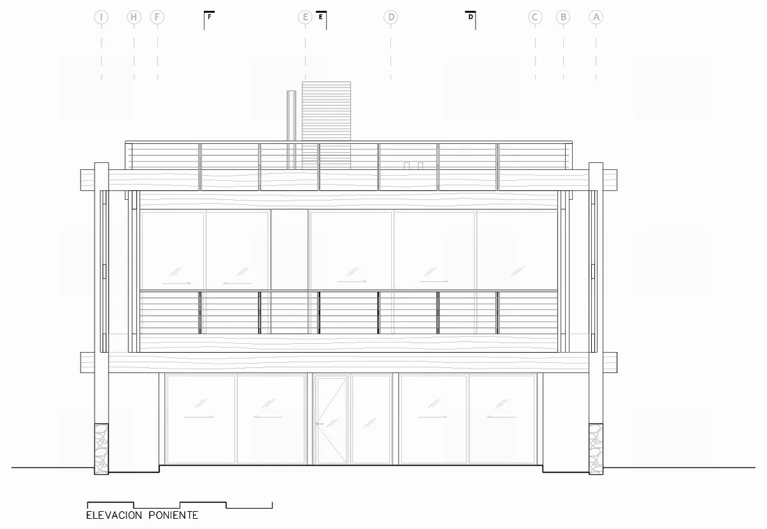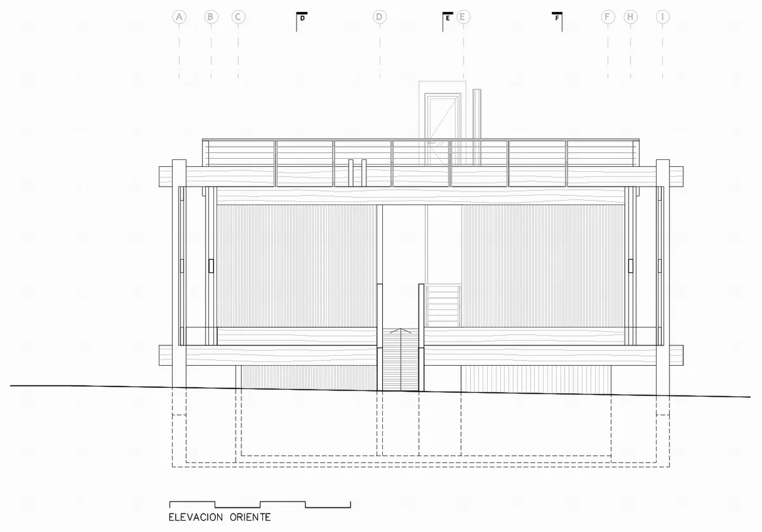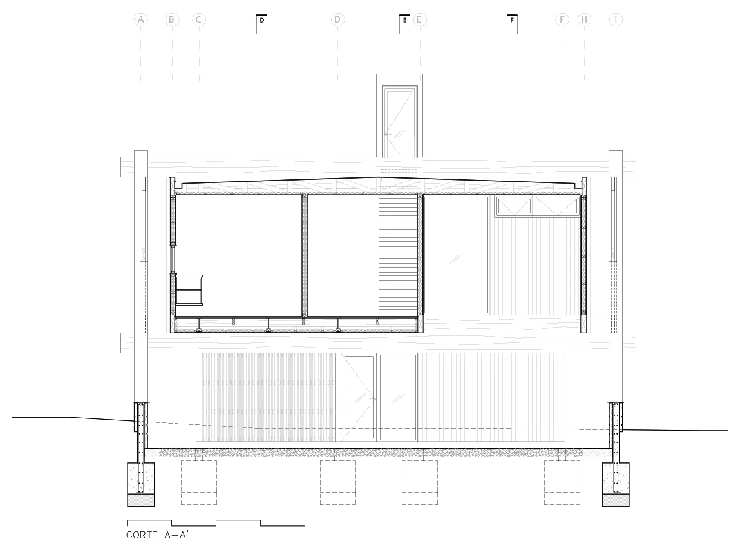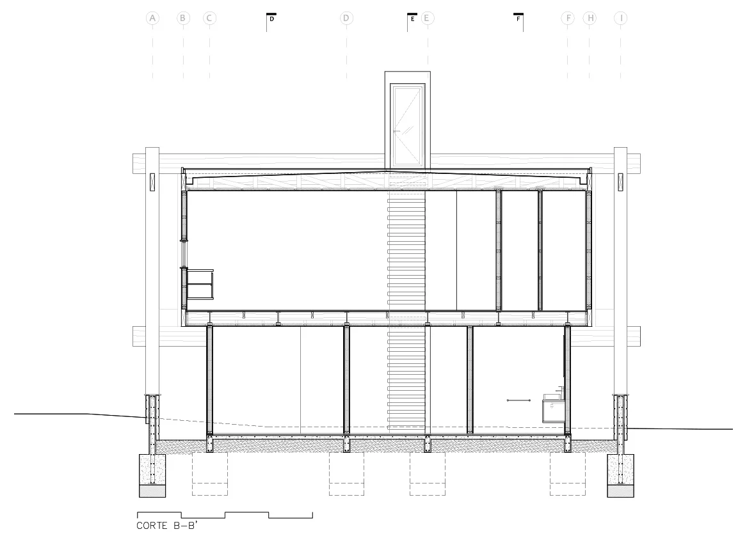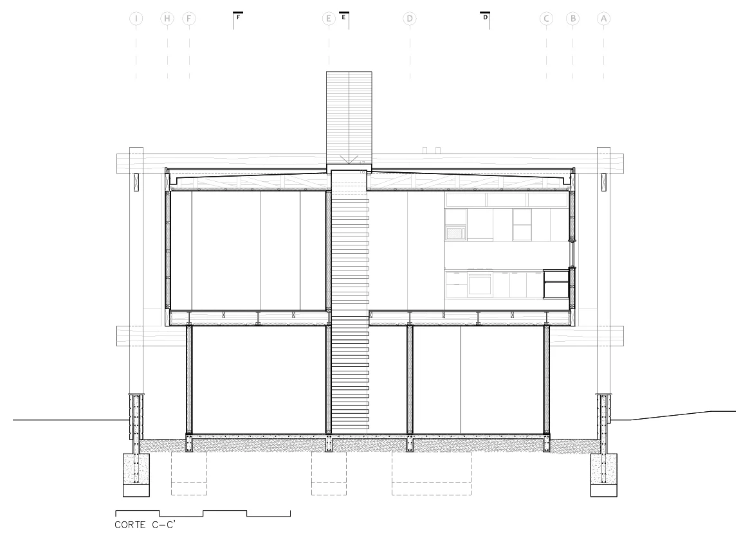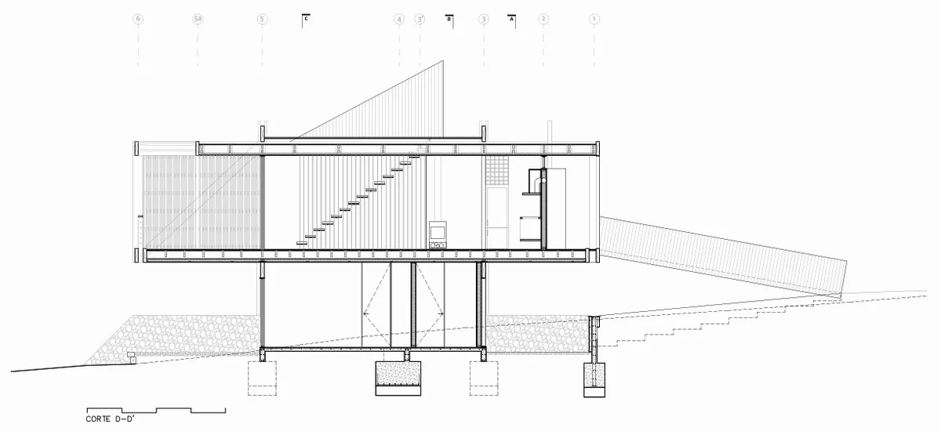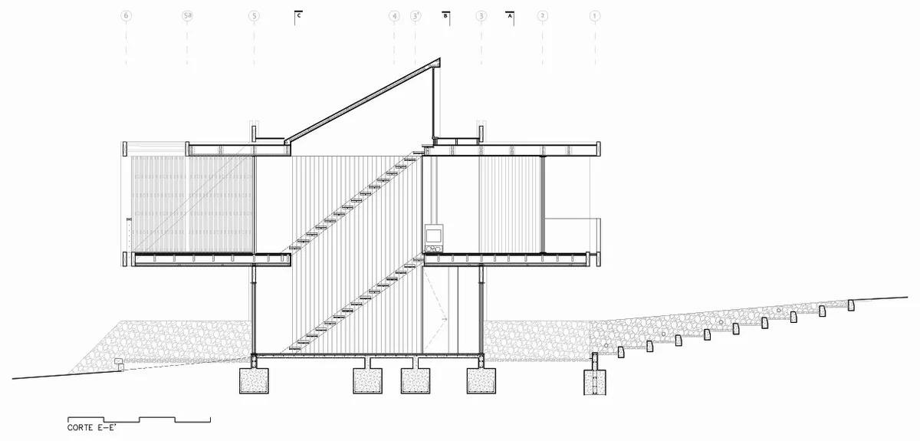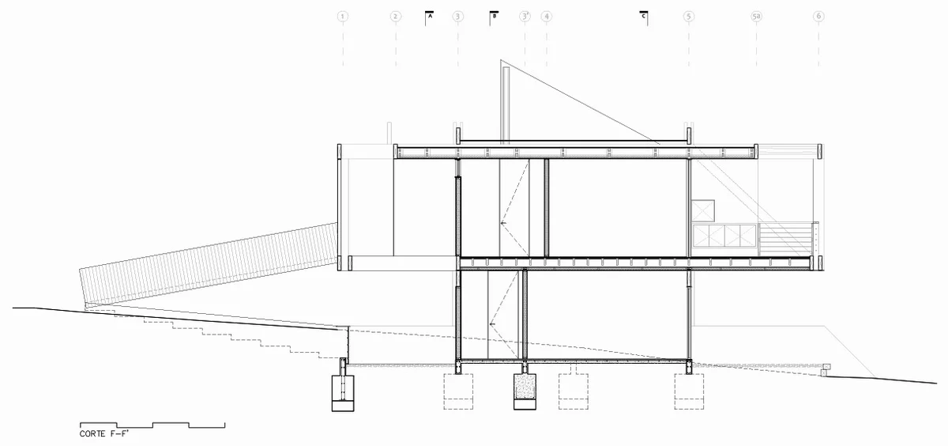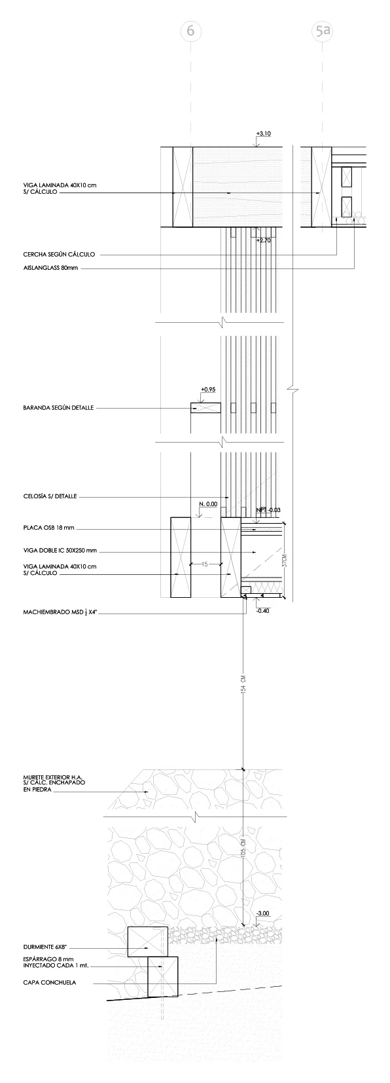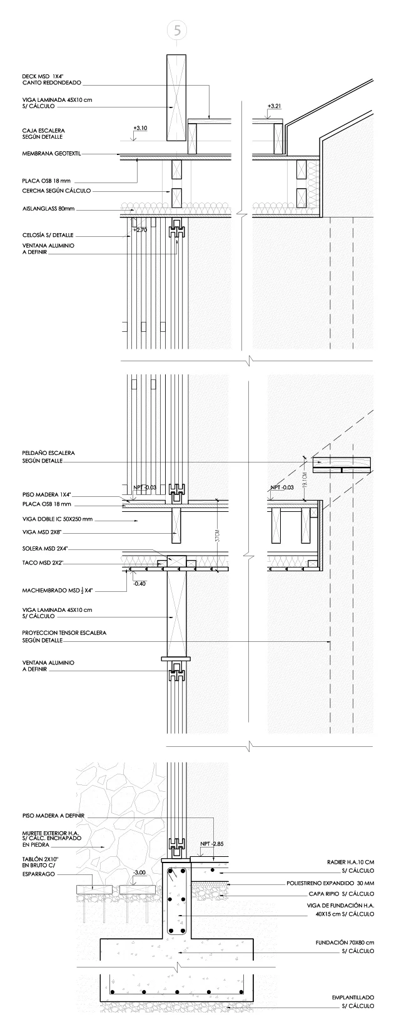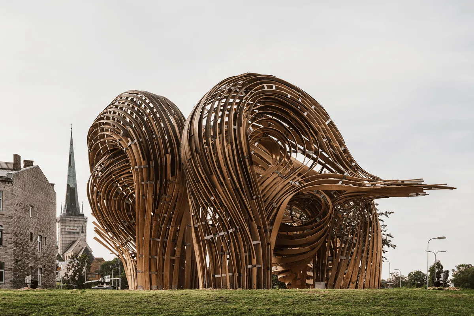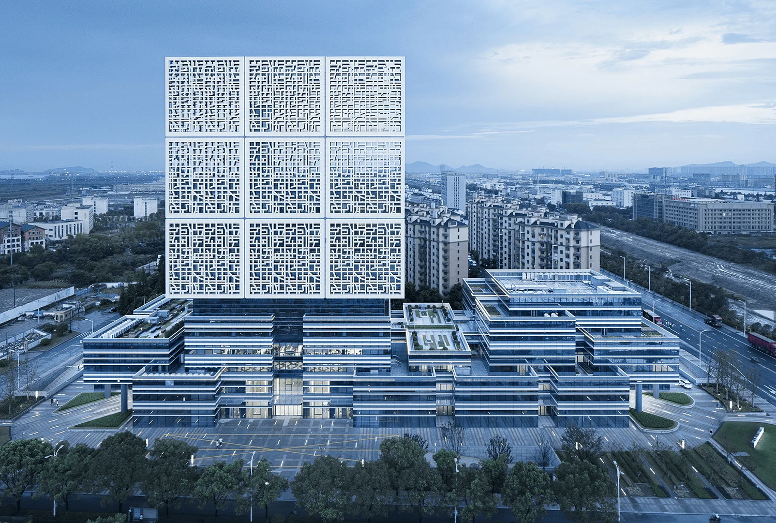The primary goal of this project was to maximize the height of the main enclosure structure, guaranteeing the most unobstructed views possible, while respecting regulations. This was accomplished by taking advantage of the sloping terrain, which gradually descends in line with the panoramic view. In response, the project’s design concept takes the form of a “swing.” The “swing” concept can be understood as a structural framework that allows for a suspended building volume, gently floating above the ground. This strategy ensures adequate sunlight and ventilation for the corner lot. This structure can be visualized as a scaffolding system, constructed using 10x40cm laminated timber. The scaffolding system is separate from the main building volume and comprises four 10.5m long intersecting beams and four 6m tall double-layered timber columns (two timber boards sandwiching a beam in the middle). These four timber columns are precisely anchored to a stone foundation, protecting and supporting the lower level of the house. In terms of materials, we prioritized the use of timber due to its economic viability and its durability in salt-rich, alkaline environments. The pressed pinewood panels were treated with 10% Cutek brand white waterproof paint. The exterior walls were covered with 1″x4″ rough-faced cladding and treated with black waterproof paint, and underwent a smoke-drying process for moisture removal. The interior floors were finished with 1″x5″ colorless ceramic tiles, while the outdoor platform features 1 1/2″x5″ immersed ceramic tiles. To complement the design, we incorporated vertical circulation (stairs) and a central skylight as hierarchical elements, providing a unifying and radiating force for the house’s layout, bestowing the building with spatial sensibility.
Project Information:
Architect: PAR Arquitectos
Location: Maitencillo, Chile
Type: Single Family House
Lead Architect: Alvaro Cortés, Tomas Pardo
Area: 135.0 m2
Year: 2018
Photographer: Diego Elgueta
Manufacturers: Arauco, Wet Proof, Haustek, Cutek, Autodesk, Google
Design Team: Cristian Merino, Diego Ortiz, Francisco Cortes
Engineer: Alberto Ramirez


