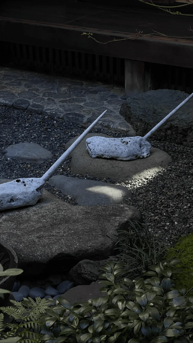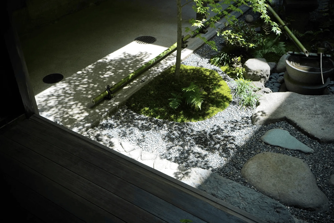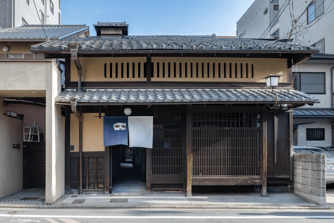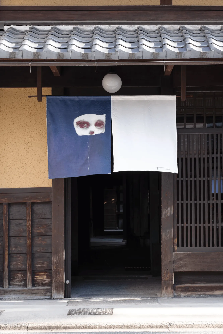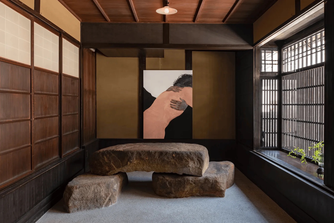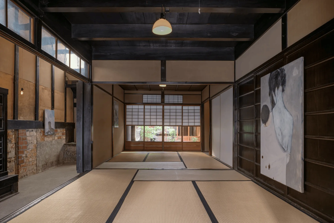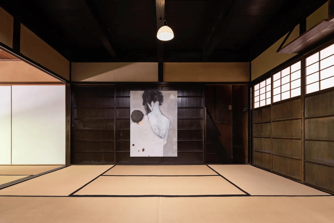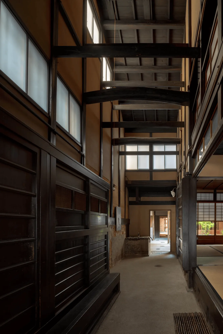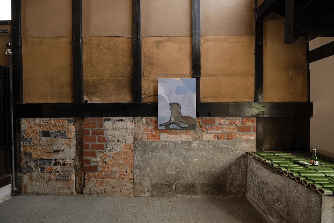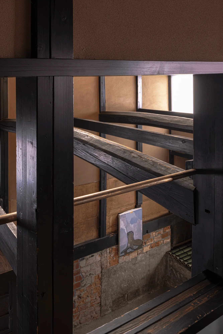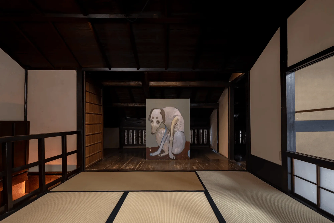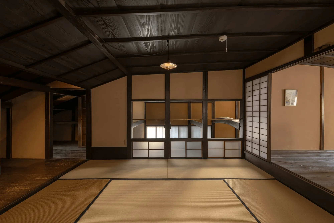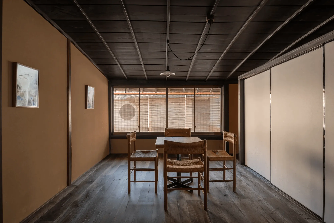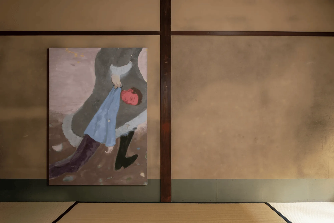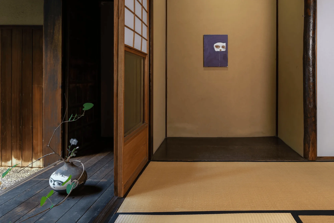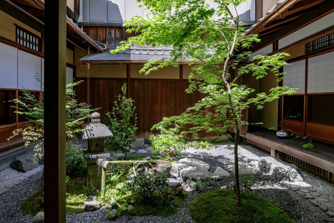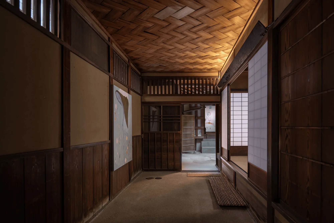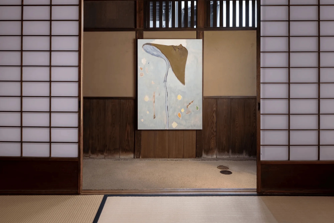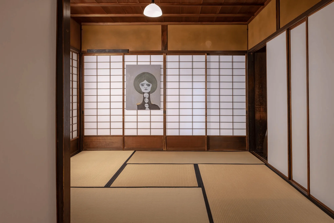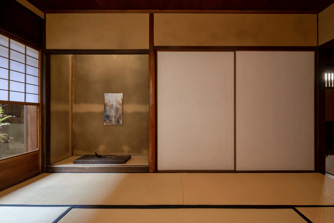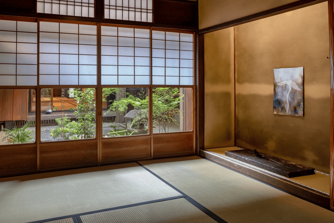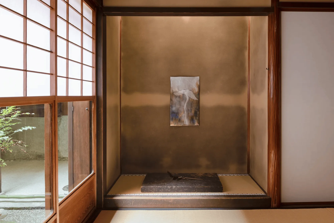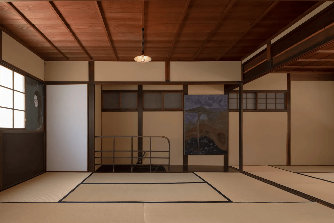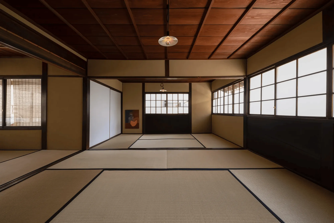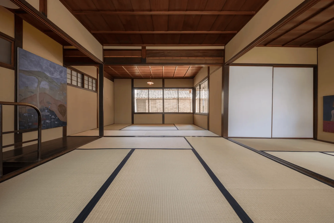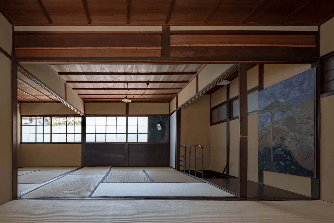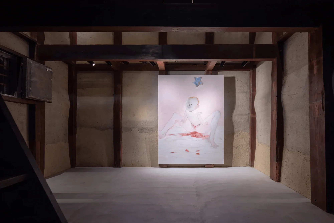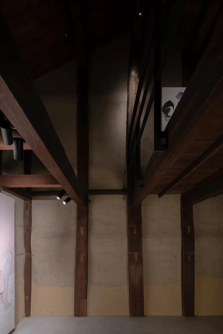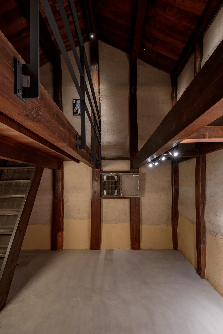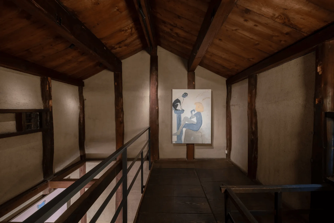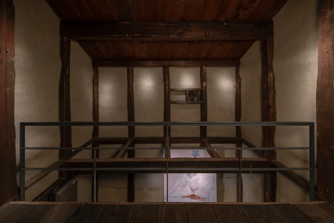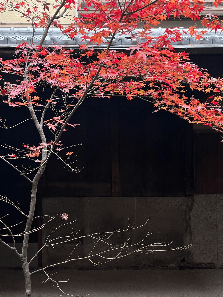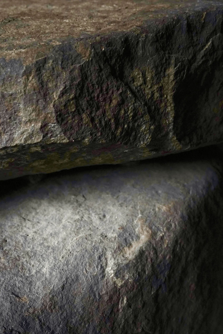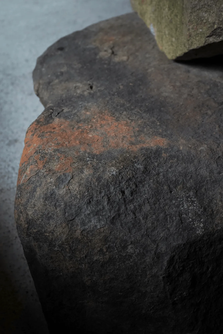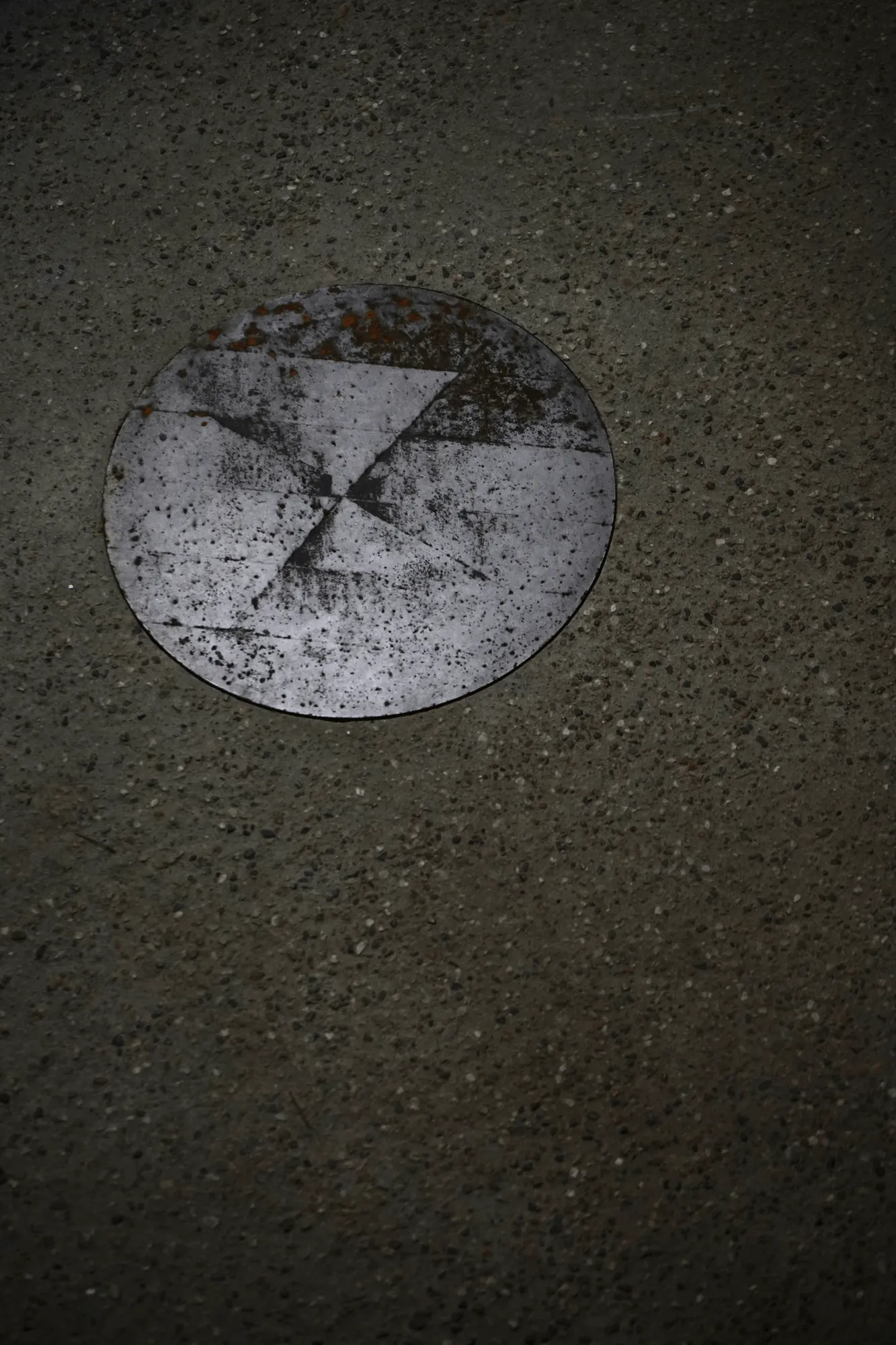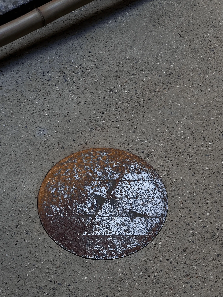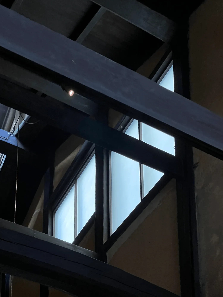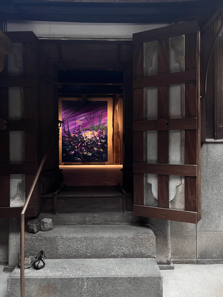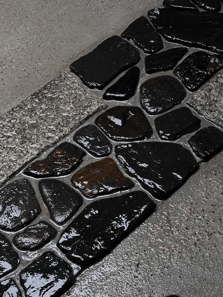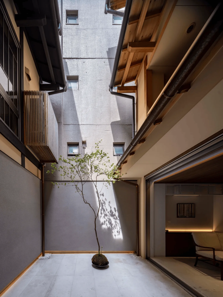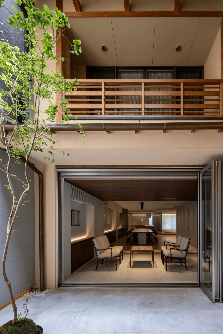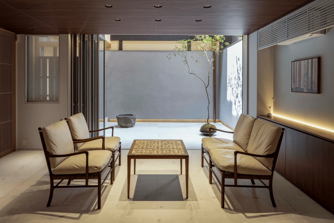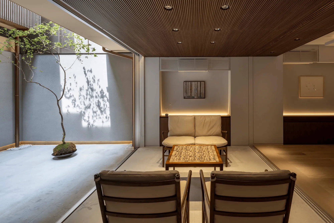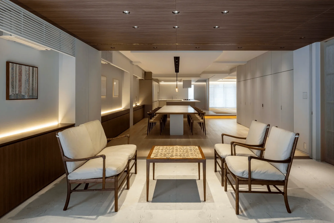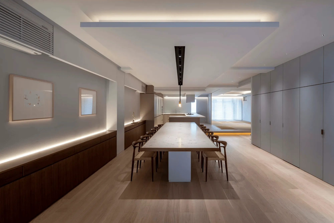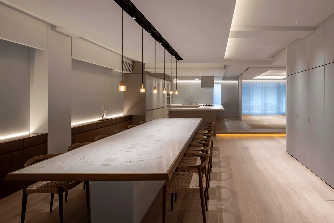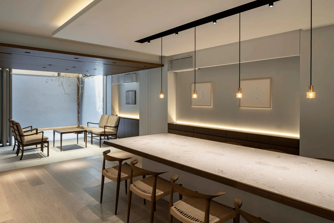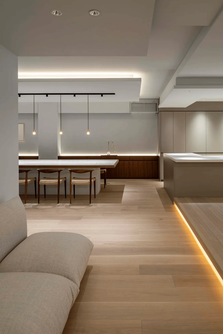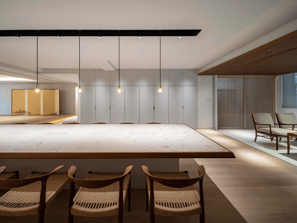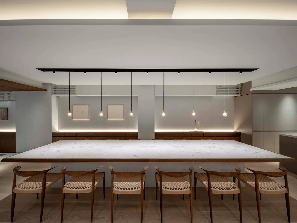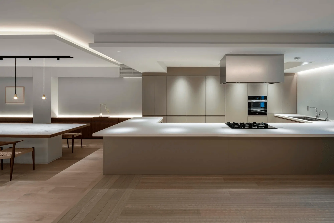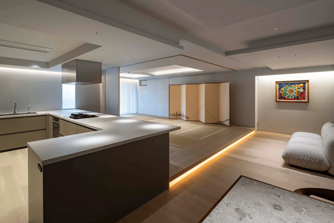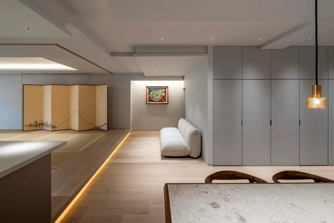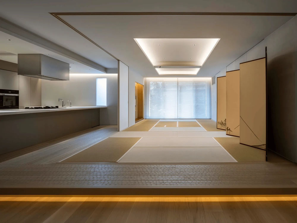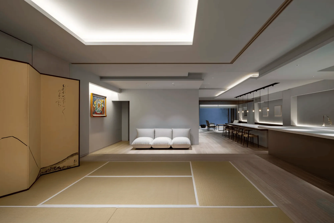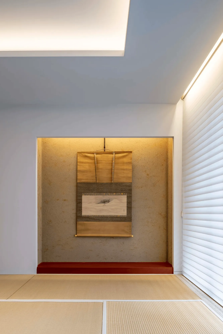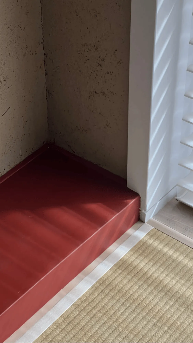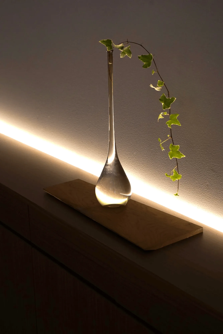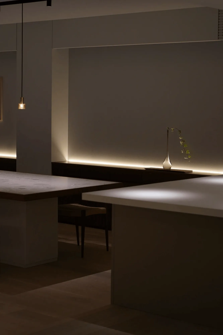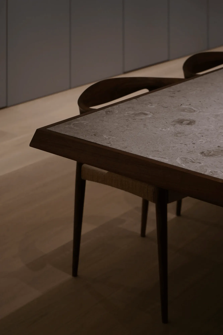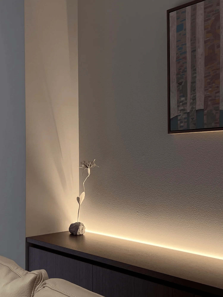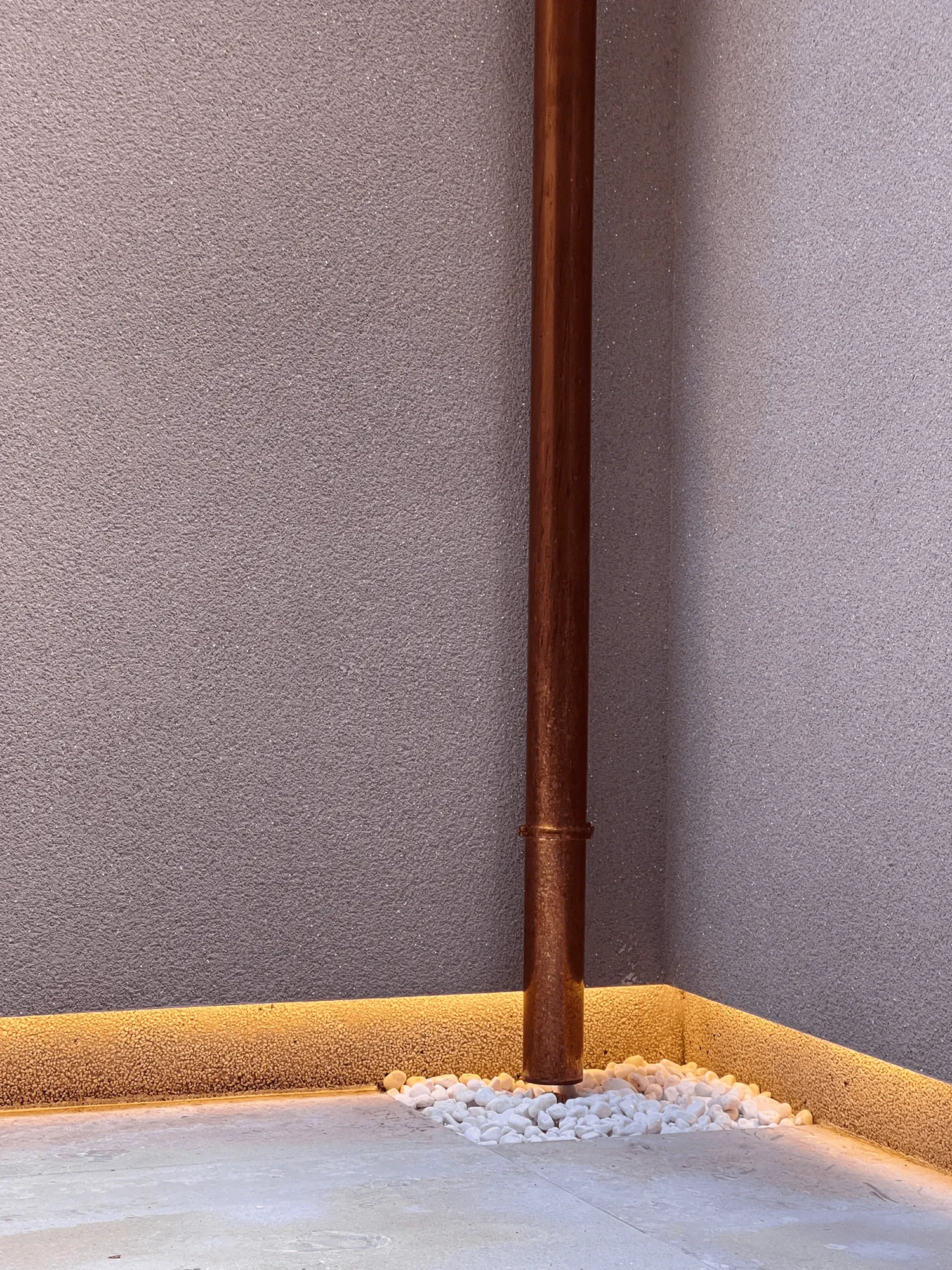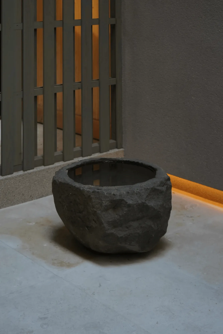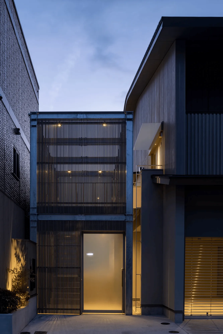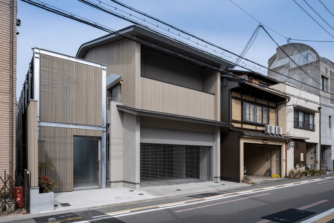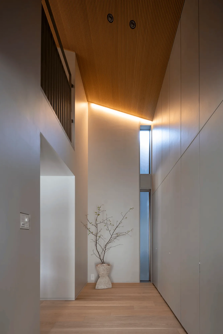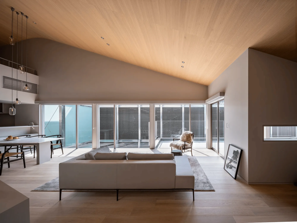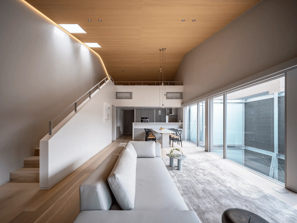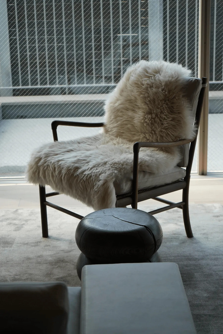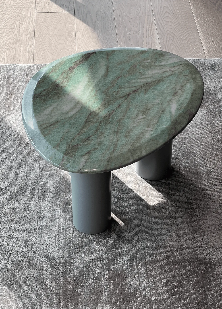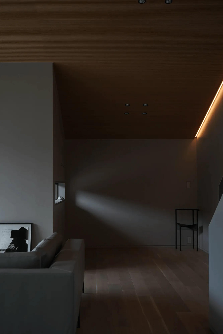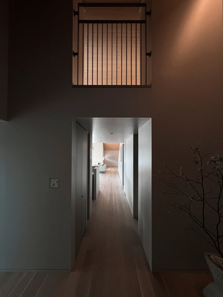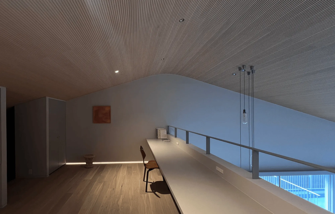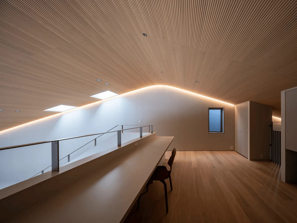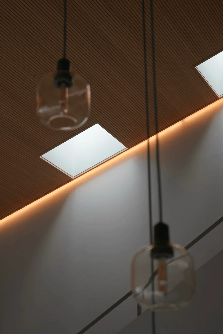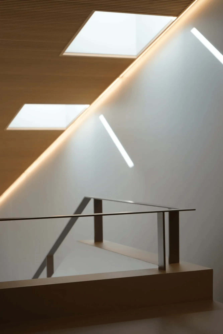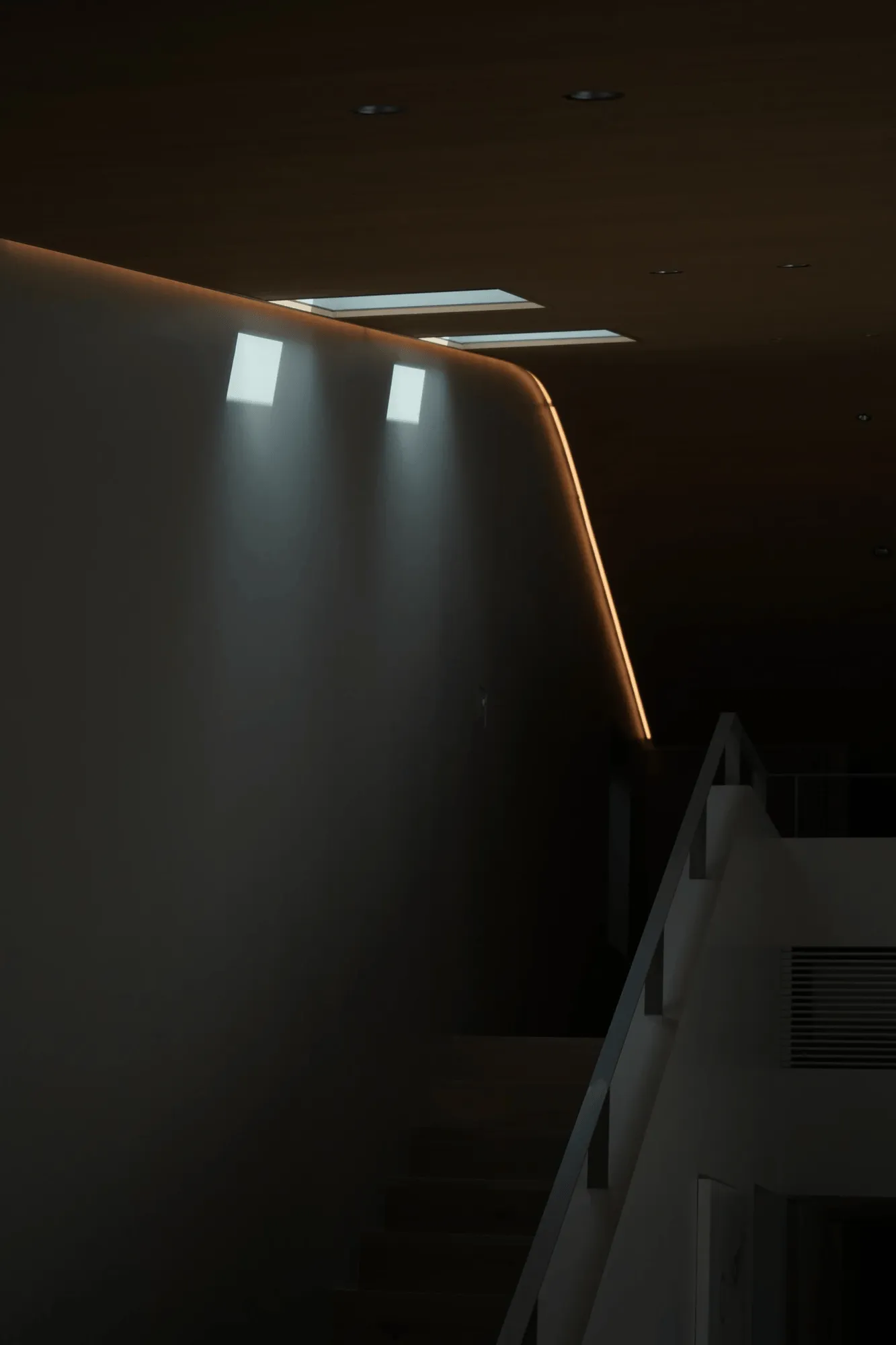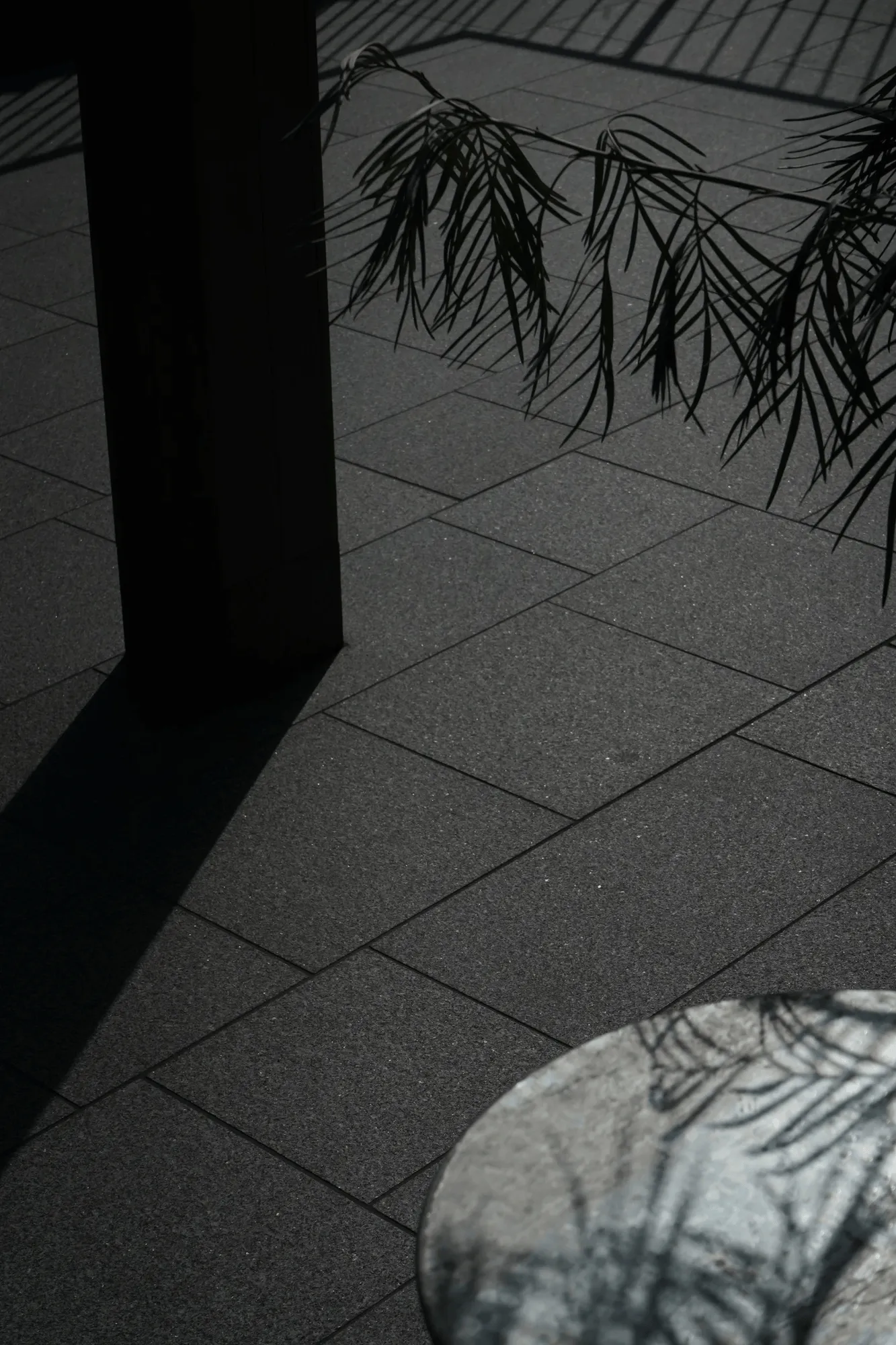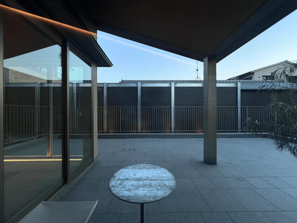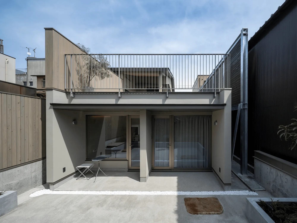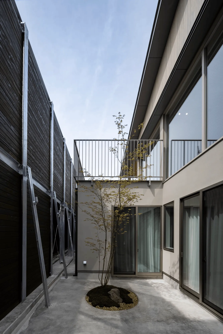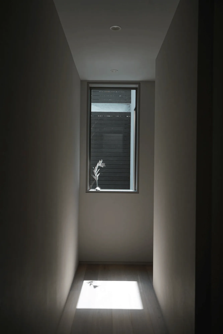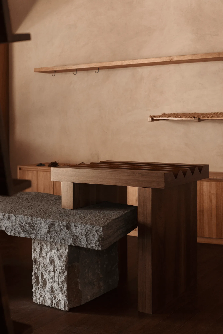Taka Ishii Gallery Kyoto, designed by Seiichiro Takeuchi Architect, blends traditional Japanese architecture with modern interior design to create a unique art gallery experience.
Contents
Project Background
The Taka Ishii Gallery Kyoto project involved the renovation of a traditional Kyoto machiya, a long, narrow townhouse typical of the city’s historic districts. Located in front of the culturally significant Sugimoto Residence, the gallery aimed to showcase modern art within a space that honored Kyoto’s architectural heritage. Seiichiro Takeuchi Architect, known for their attention to detail and sensitivity to the relationship between architecture and nature, was tasked with transforming the machiya into a gallery space that could accommodate contemporary art while retaining the essence of traditional Japanese architecture and interior design.
Design Concept and Objectives
The architect’s design concept revolved around embracing the machiya’s unique spatial characteristics, known as “unagi no nedoko” or “eel’s bed,” referring to its elongated form. The renovation sought to create a dialogue between the old and the new, preserving the machiya’s basic framework while seamlessly integrating elements of contemporary architecture and interior design. The design also aimed to enhance the gallery’s connection with nature by incorporating a serene courtyard that embodied the concept of an “urban mountain retreat,” providing a tranquil atmosphere for visitors to appreciate the art.
Spatial Layout and Functionality
Upon entering the gallery, visitors are greeted by a reception counter crafted from antique zelkova wood and Kurama stone, a design element that anchors the space with its historical depth and imposing presence. The courtyard, designed to evoke a sense of tranquility, features carefully arranged trees and the gentle sounds of flowing water, enriching the visitor’s experience with the changing seasons. The main gallery space accommodates the artwork within the machiya’s elongated layout, allowing for a curated journey through the exhibits.
Aesthetic and Material Palette
The gallery’s interior design showcases a harmonious blend of traditional Japanese aesthetics and contemporary elements. The use of natural materials, such as wood and stone, pays homage to the machiya’s heritage. The warm tones of the wooden floors and ceiling create a sense of intimacy, while the carefully curated lighting design highlights the artwork and accentuates the architectural features. The contrast between the rustic textures of the antique materials and the sleek lines of the contemporary additions contributes to the gallery’s unique atmosphere.
Social and Cultural Impact
The Taka Ishii Gallery Kyoto project demonstrates a sensitive approach to adaptive reuse, preserving a piece of Kyoto’s architectural heritage while providing a platform for contemporary art. The gallery serves as a cultural hub, attracting both local and international visitors, and contributes to the city’s vibrant art scene. The project’s success lies in its ability to bridge the gap between the past and the present, creating a space that is both respectful of tradition and forward-looking in its embrace of modern art.
Project Information:
Architects: Seiichiro Takeuchi Architect
Area: 100 m²
Project Year: 2019
Project Location: Kyoto, Japan
Photographs: Kenta Hasegawa
Lead Architects: Seiichiro Takeuchi
Project type: Gallery Renovation


