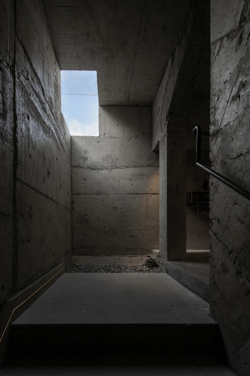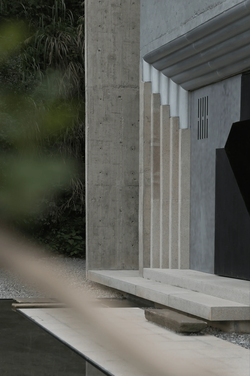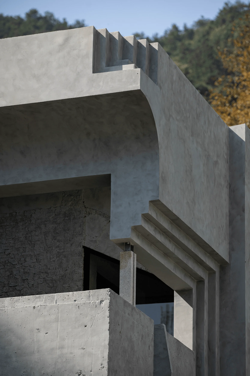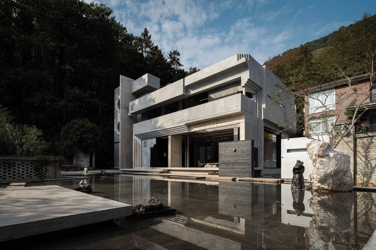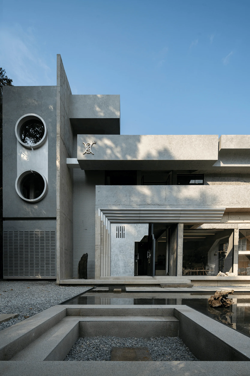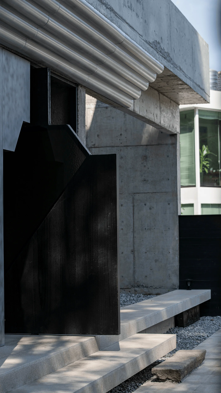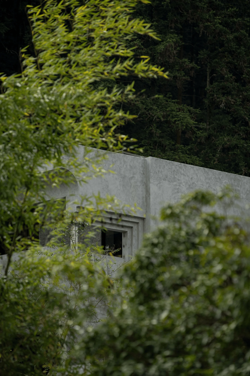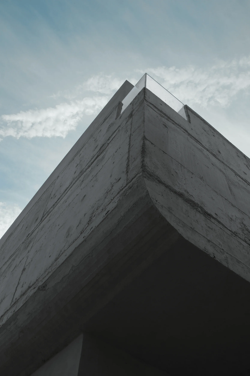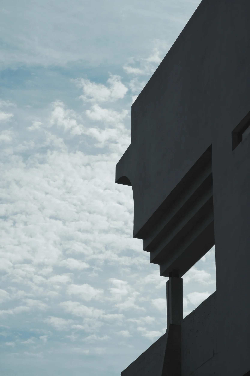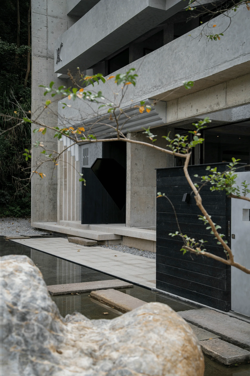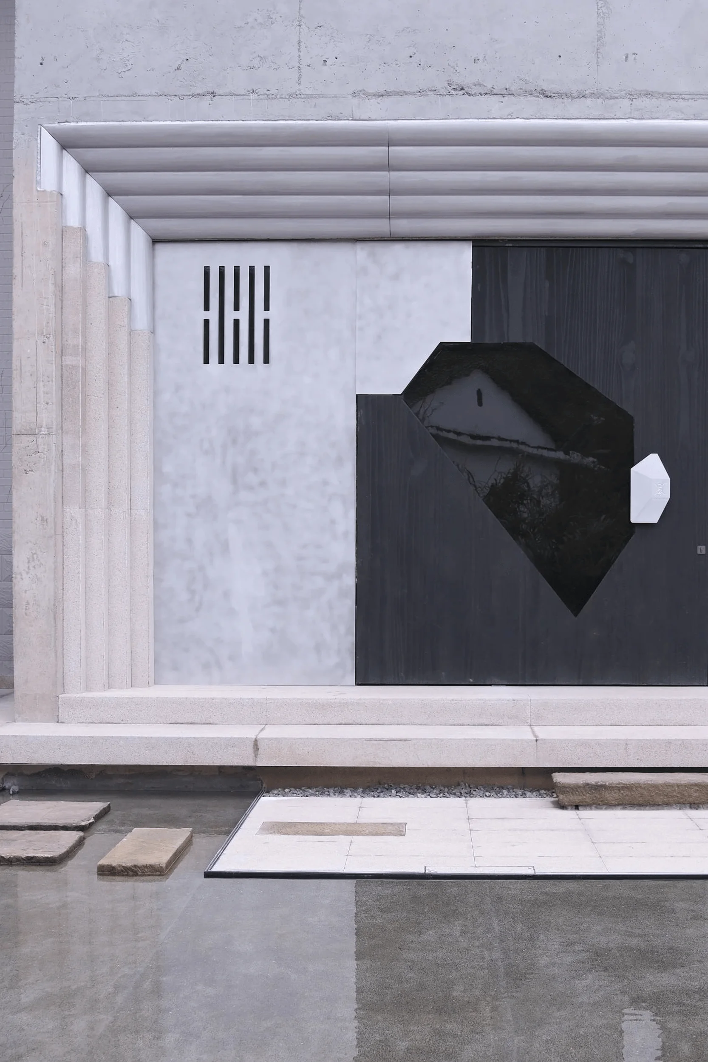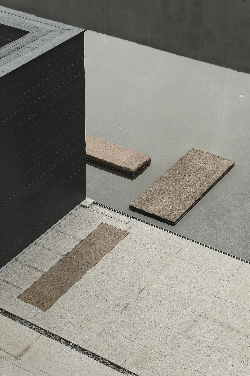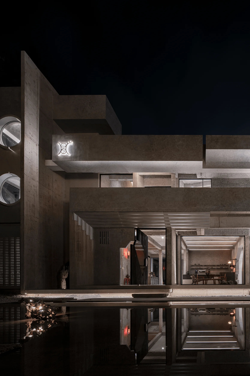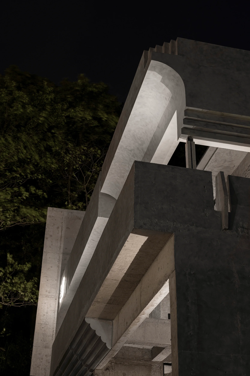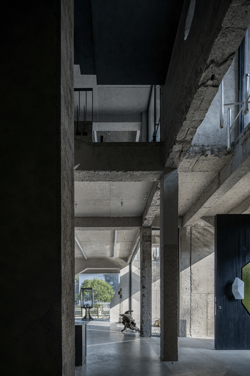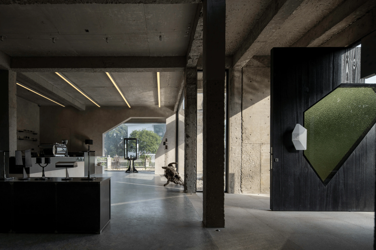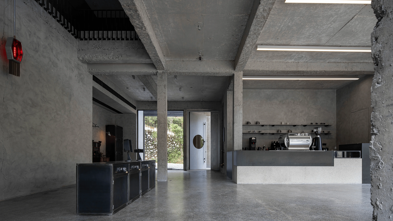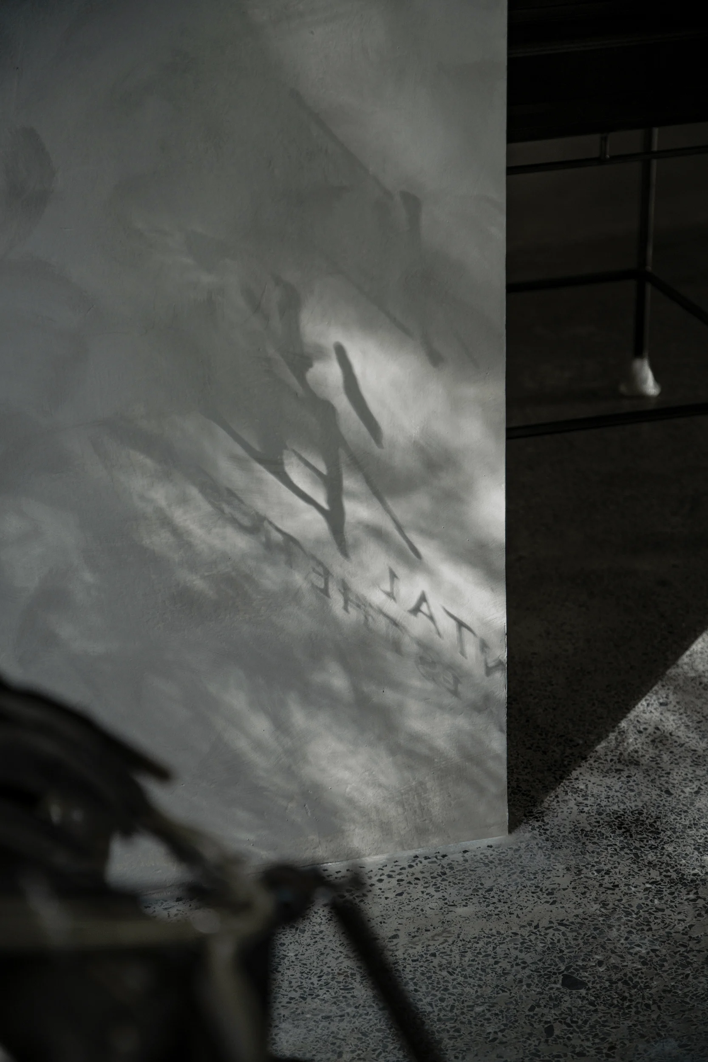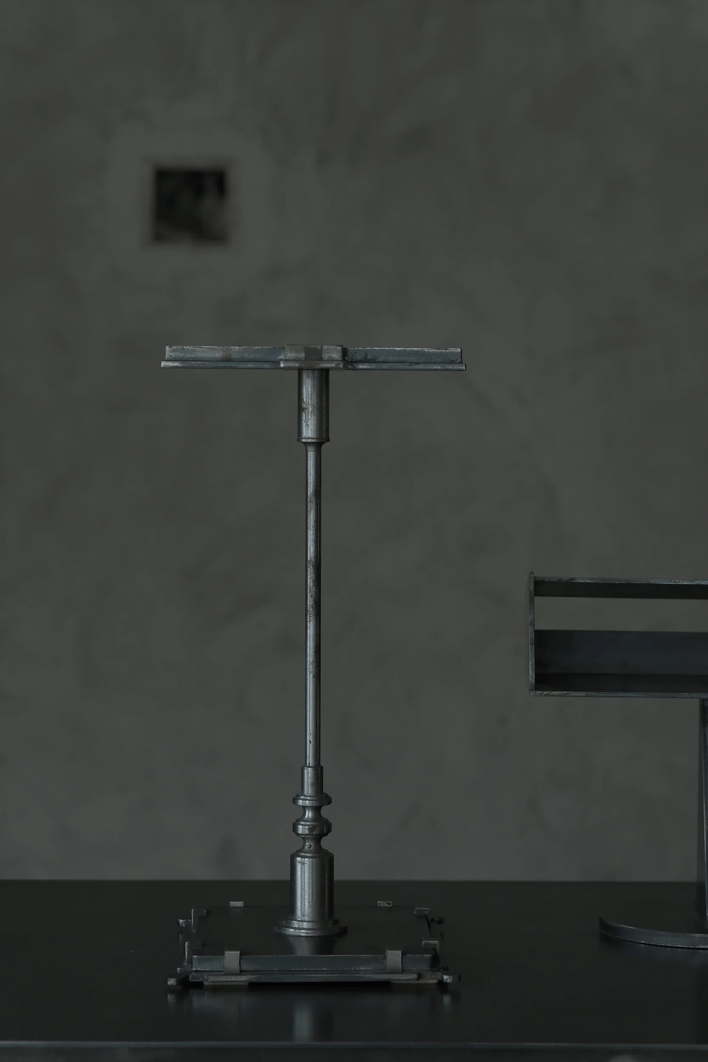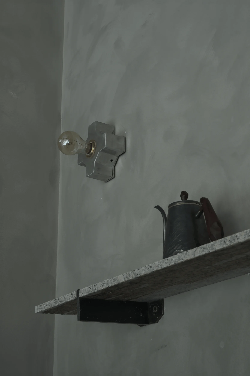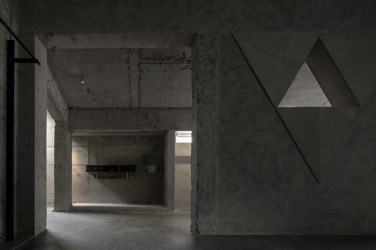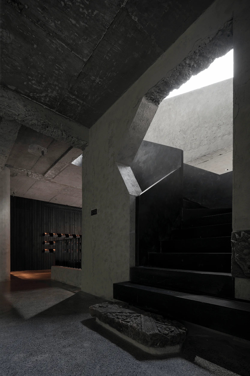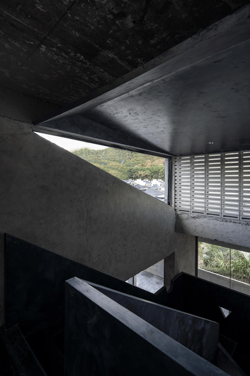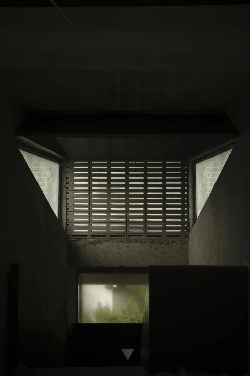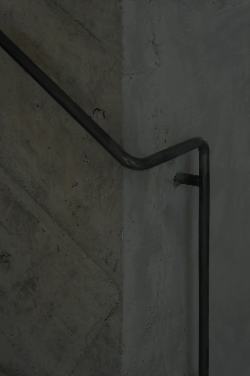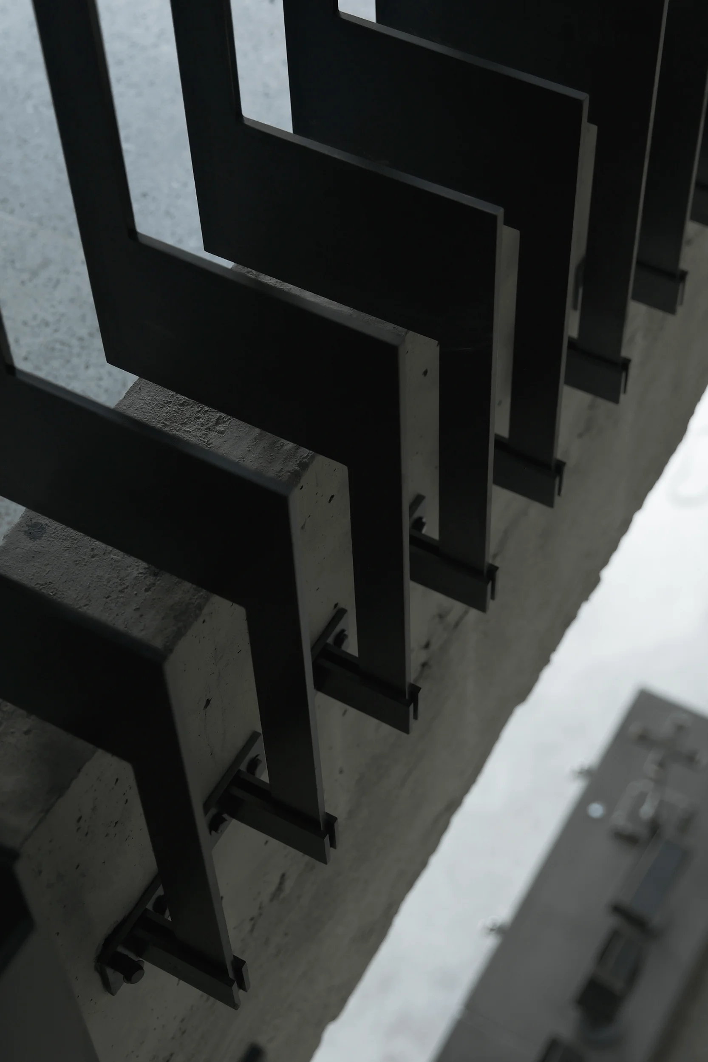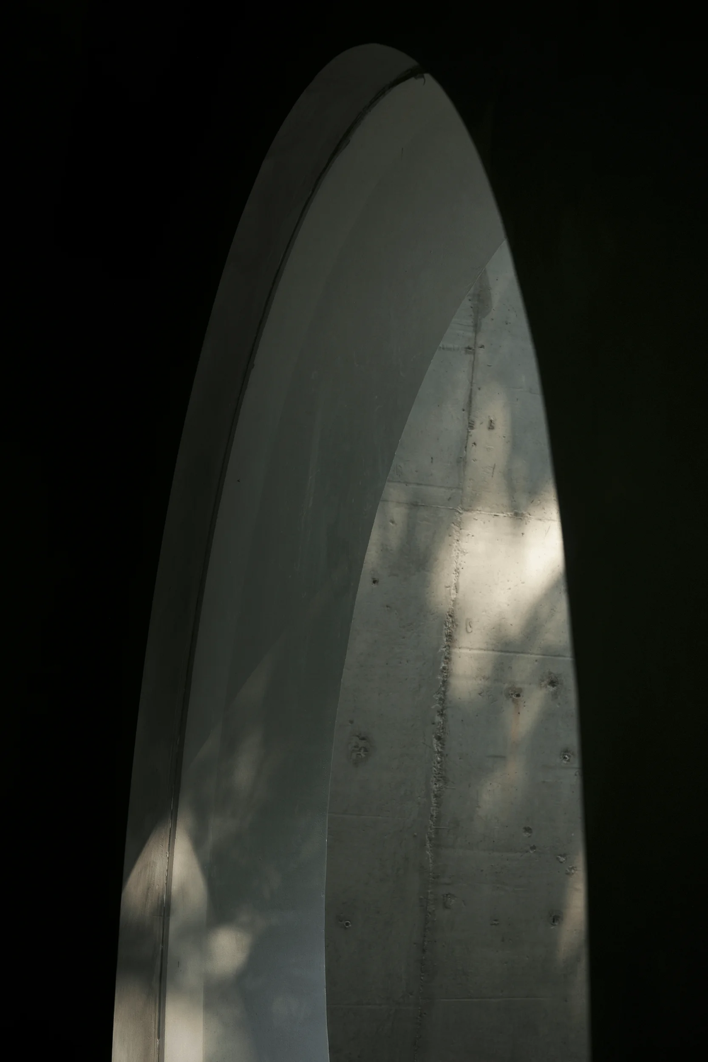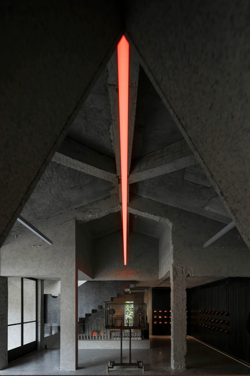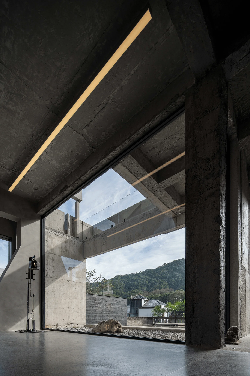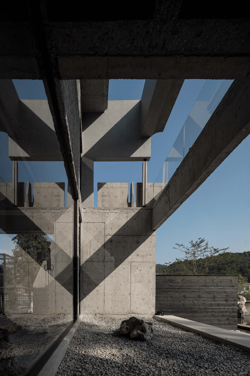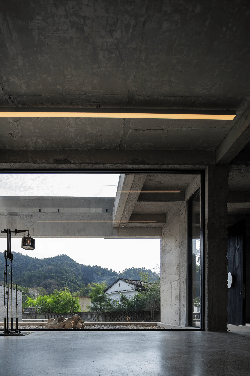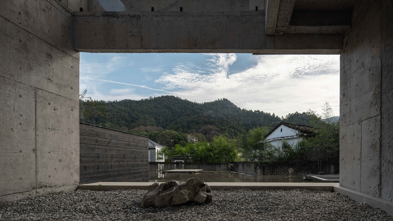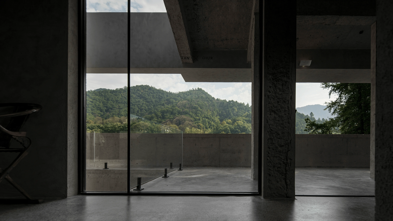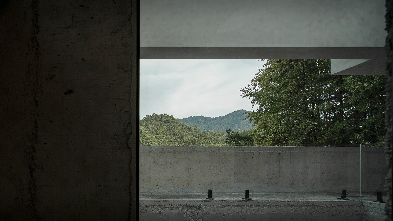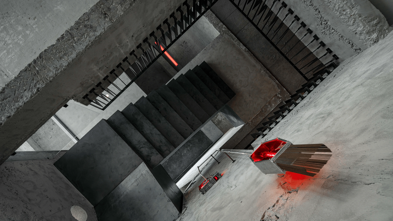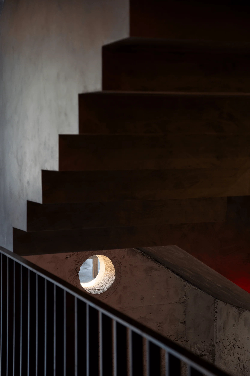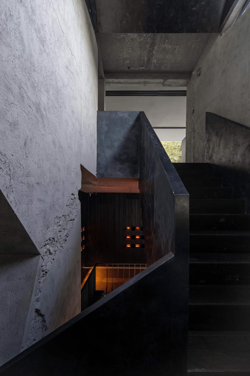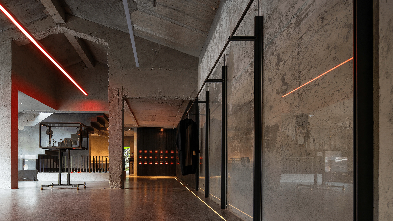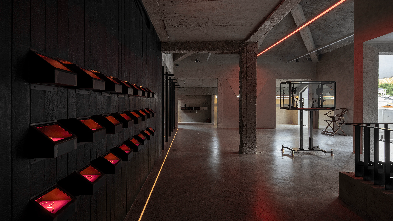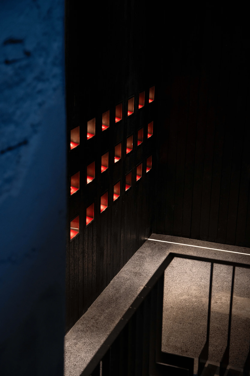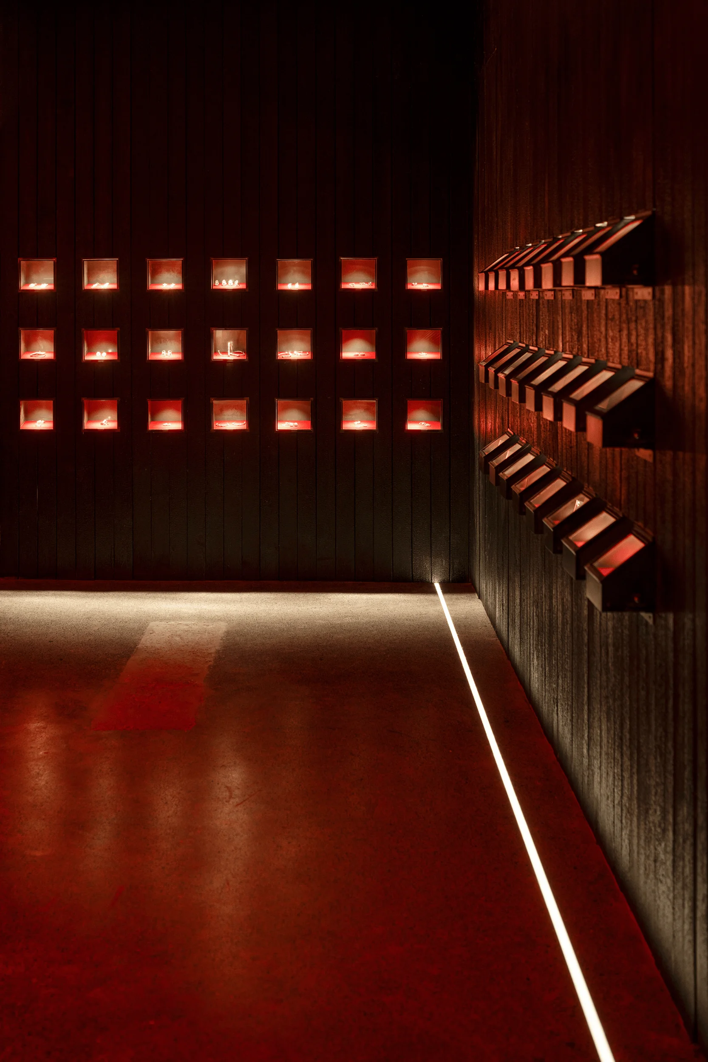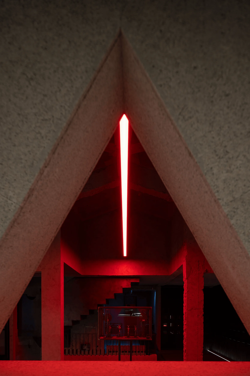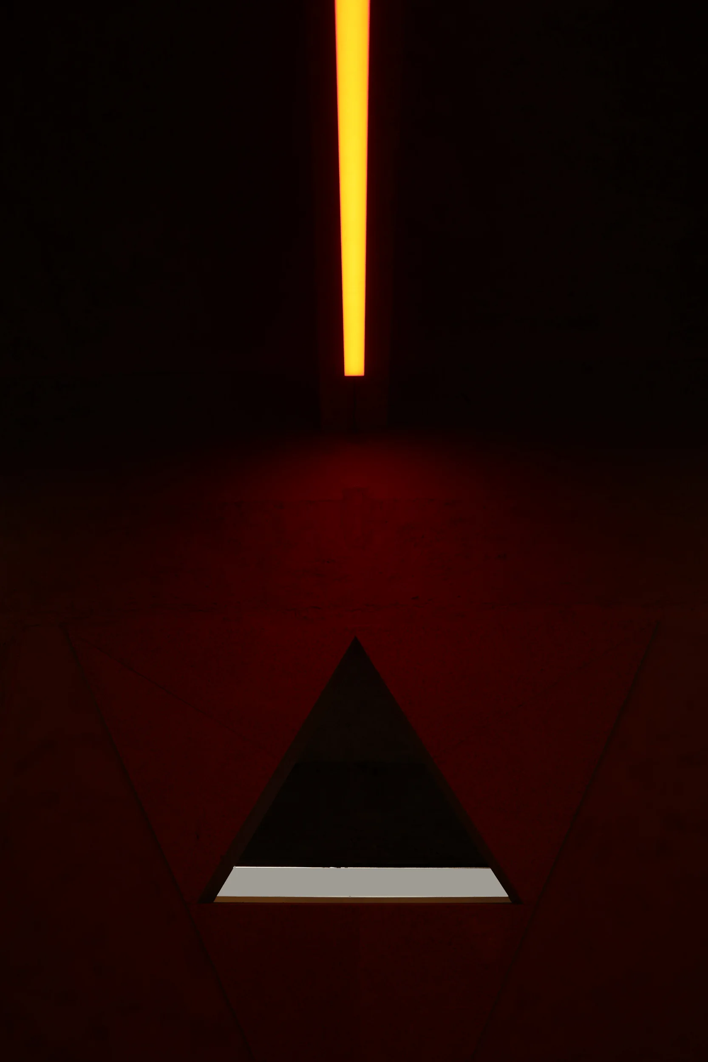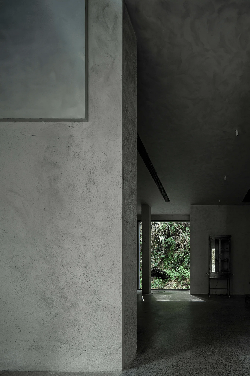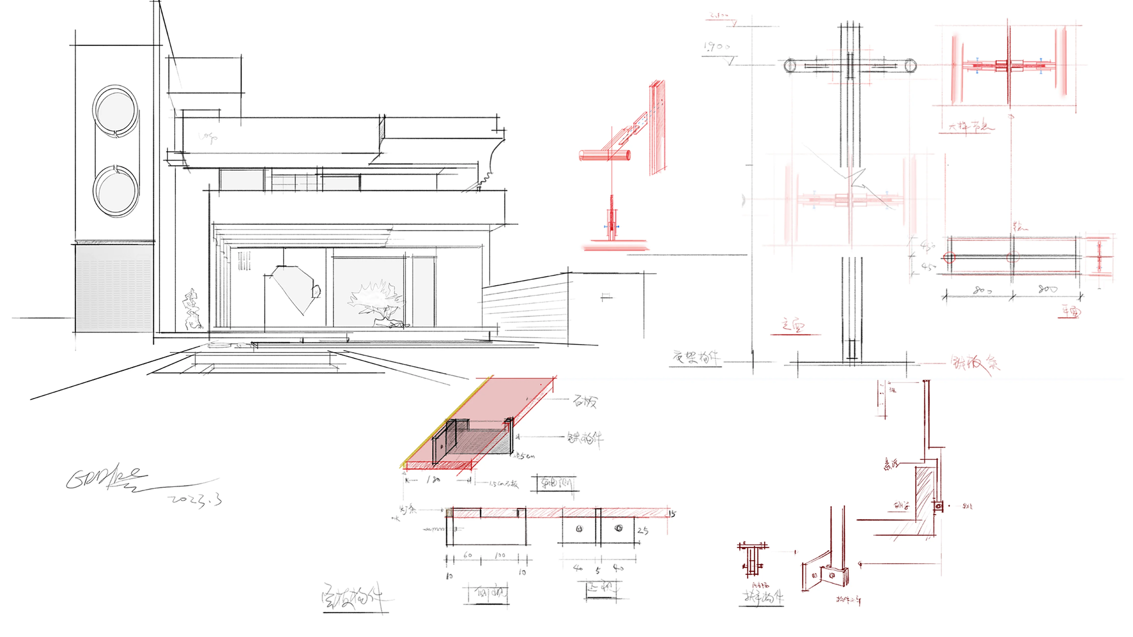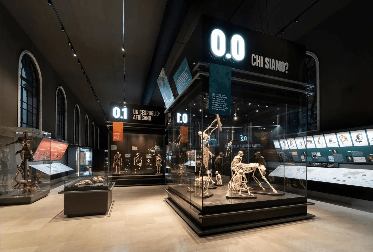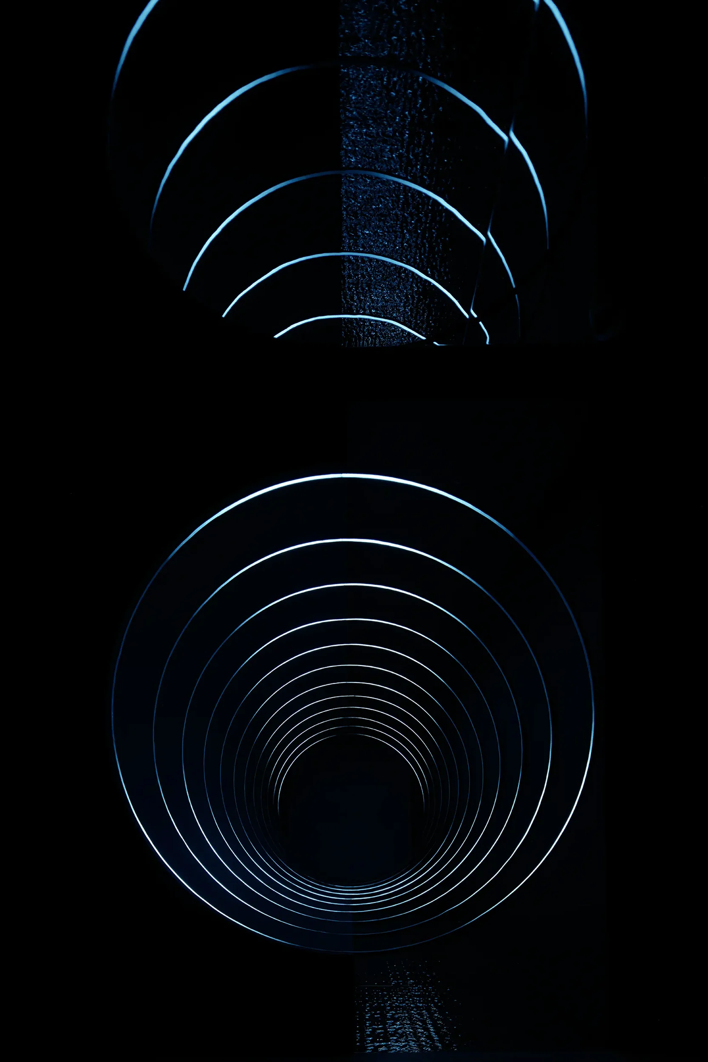Nestled in the picturesque landscape of Jingdezhen, China, the TANCHUR Art Gallery stands as a testament to the harmonious blend of postmodernist architecture, natural elements, and sustainable design.
Contents
Embracing Postmodernist Simplicity and Geometric Form
The TANCHUR Art Gallery, located in Jingdezhen, China’s porcelain capital, embodies a postmodernist architectural style characterized by clean lines and geometric forms. Log Architects have sculpted the building into a work of art, reflecting the essence of art itself. The gallery’s design is a harmonious blend of form and function, creating a space that is both aesthetically pleasing and conducive to showcasing art. The minimalist approach allows the artwork to take center stage, while the building itself serves as a subtle backdrop. The gallery’s integration with the surrounding natural landscape further enhances its aesthetic appeal, creating a seamless transition between the built environment and the natural world. The use of sustainable materials and technologies in the gallery’s construction aligns with the growing emphasis on environmentally conscious design in the architectural field. The gallery’s design serves as an example of how sustainable practices can be integrated into contemporary architectural projects without compromising aesthetic quality or functionality.
A Symphony of Light and Shadow
Inspired by Louis Kahn’s profound words on the interplay of light and architecture, the gallery’s design masterfully utilizes natural light to create a dynamic and evocative atmosphere. Sunlight dances across the interior spaces, transforming the gallery into a canvas that captures the passage of time. The architects’ meticulous attention to detail is evident in the careful placement of windows and skylights, which allow natural light to flood the exhibition spaces, creating a bright and airy ambiance. The interplay of light and shadow adds depth and dimension to the artwork on display, enhancing the visitor’s experience. The gallery’s design showcases the power of natural light to create a captivating and inspiring environment.
Exquisite Materiality and Meticulous Detail
The gallery’s facade, crafted from cement mortar treated with a special technique, exhibits a unique texture and raw contour, showcasing the beauty of architectural detail. This meticulous approach to materiality extends throughout the building, with each component carefully designed to create refined lines and harmonious proportions. The gallery’s interior spaces are equally impressive, featuring a minimalist aesthetic that allows the artwork to take center stage. The use of natural materials, such as wood and stone, creates a warm and inviting atmosphere, while the carefully curated lighting enhances the visitor’s appreciation of the art on display. The gallery’s design demonstrates the importance of materiality and detail in creating a truly exceptional architectural space.
Spatial Resonance and Spiritual Inspiration
Echoing I.M. Pei’s vision of architecture as a catalyst for emotional and spiritual upliftment, the TANCHUR Art Gallery fosters a profound connection between the built environment and the human spirit. The gallery’s design seamlessly integrates the building with the surrounding natural landscape, creating a sense of harmony and tranquility. The use of natural materials, such as wood and stone, further enhances this connection, bringing the outdoors in. The gallery’s interior spaces are designed to inspire contemplation and reflection, with carefully curated lighting and minimalist aesthetics creating an atmosphere of peace and serenity. The gallery’s design serves as a reminder of the power of architecture to create spaces that nurture the human spirit.
A Harmonious Dialogue with Nature
The gallery’s location amidst the mountains and waterways of Jingdezhen provides a stunning natural backdrop for the building. The architects have skillfully integrated the gallery into its surroundings, creating a seamless transition between the built environment and the natural world. The gallery’s design reflects the surrounding landscape, with its geometric forms echoing the contours of the mountains and its minimalist aesthetic complementing the natural beauty of the site. The gallery’s integration with nature extends beyond its visual appearance, with sustainable design principles incorporated throughout the building’s construction and operation. The gallery’s design serves as an example of how architecture can be used to create a harmonious relationship between humans and nature.
Project Information:
Project Type: Art Gallery
Architect: Log Architects
Project Year: 2023
Location: China
Main Materials: Fire Board, Iron, Granite, Cement, Aluminum Plate
Photographer: Jianzhi


