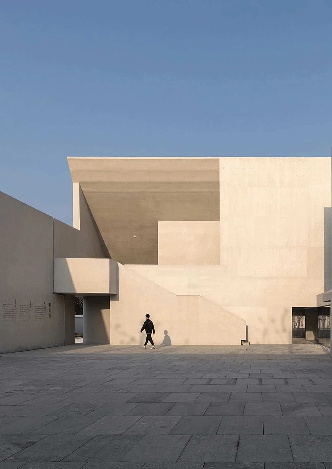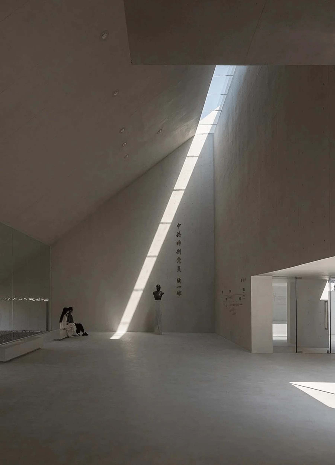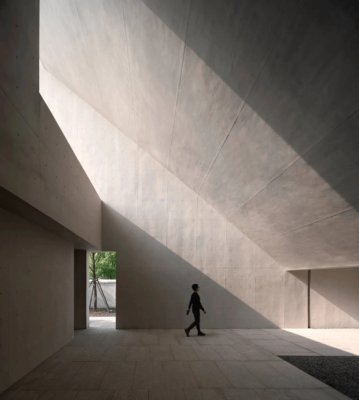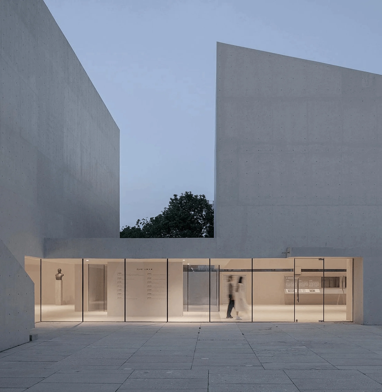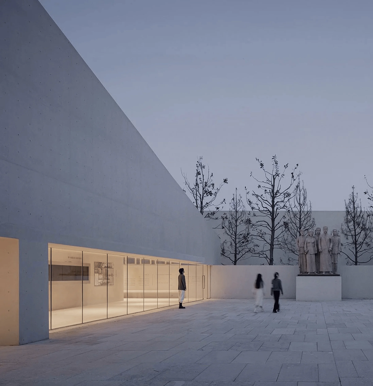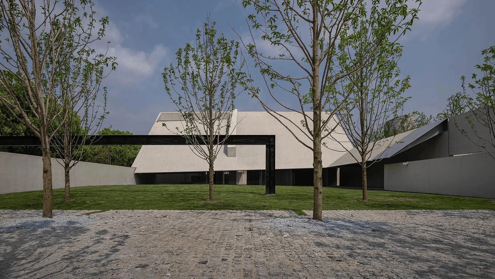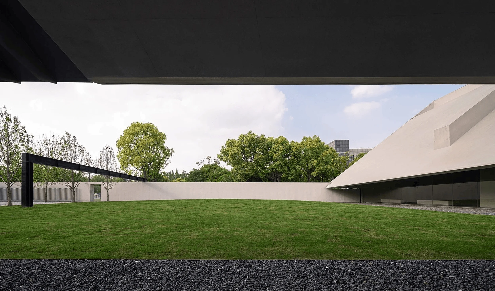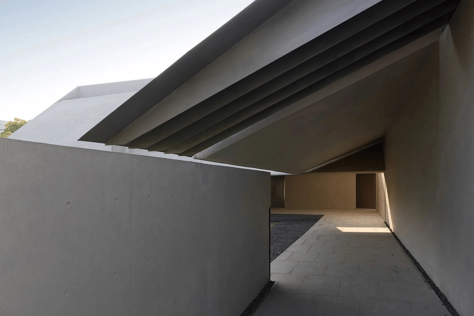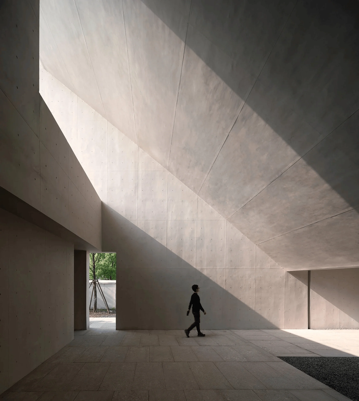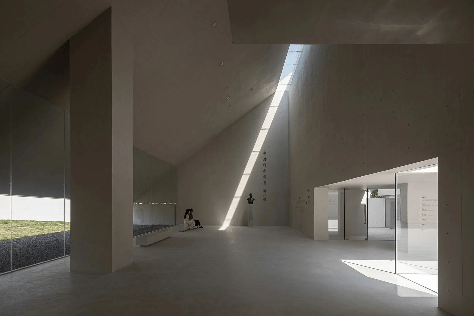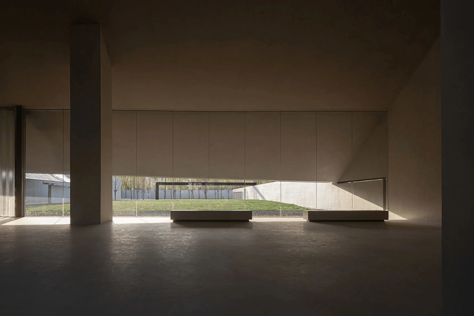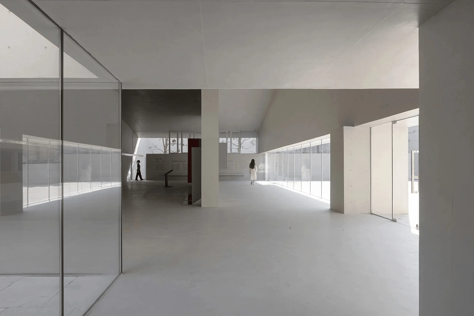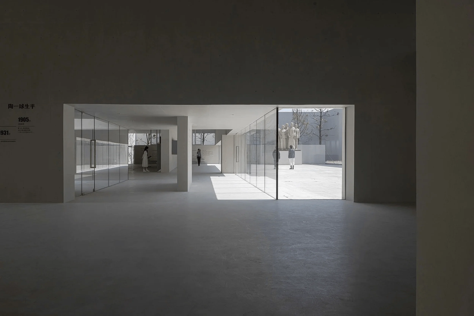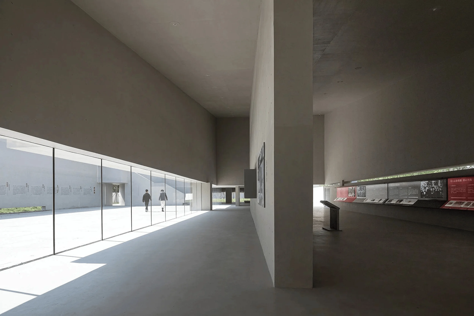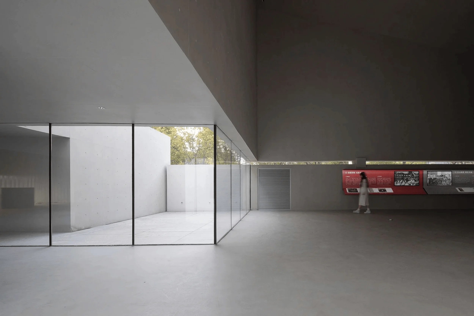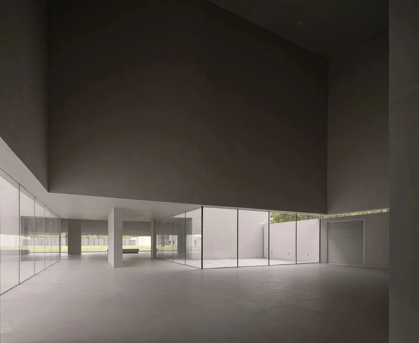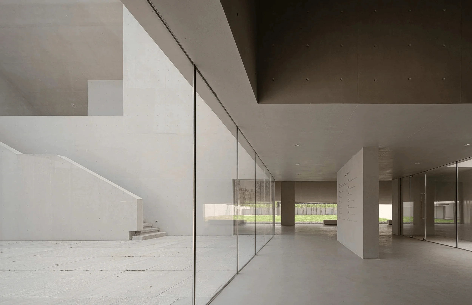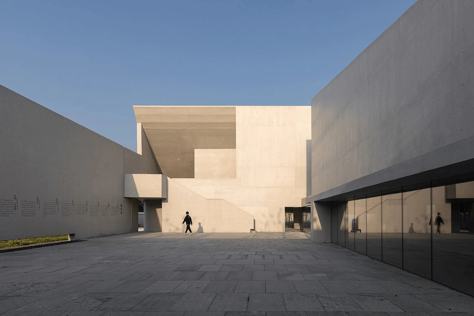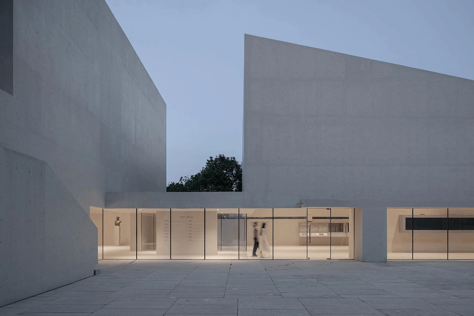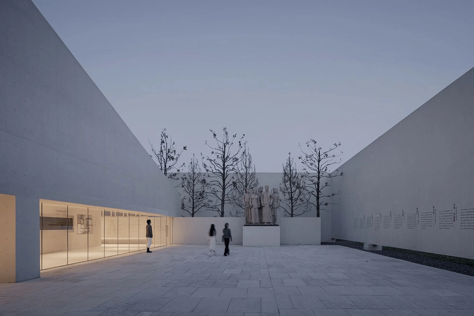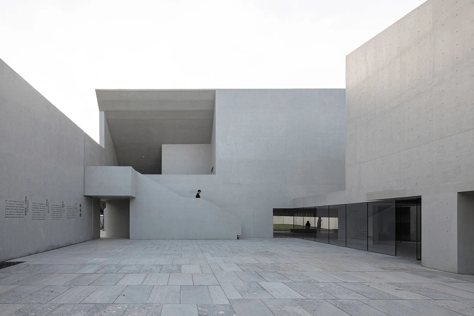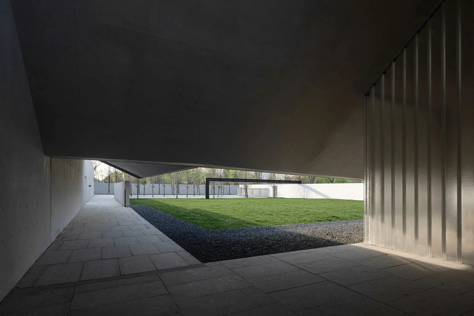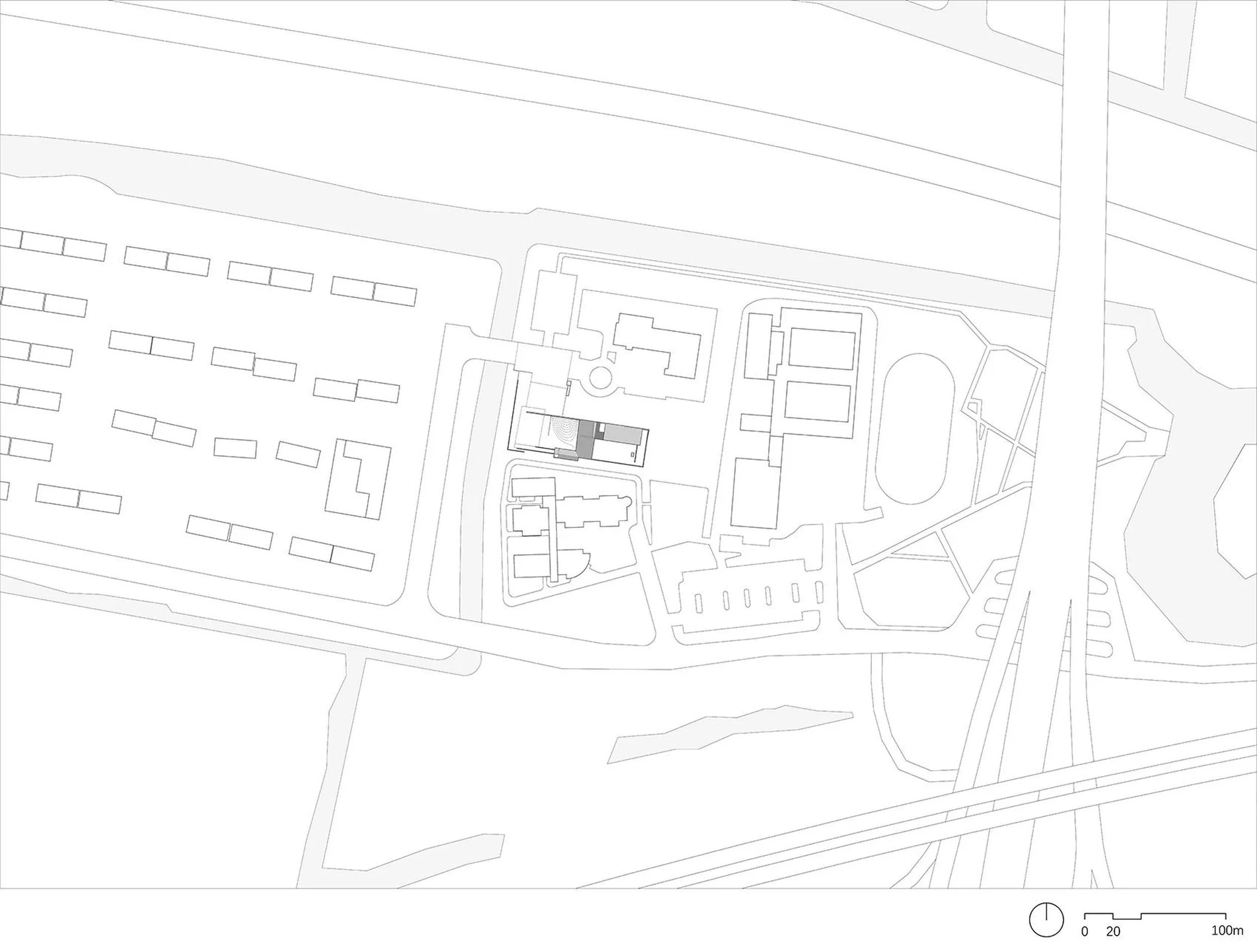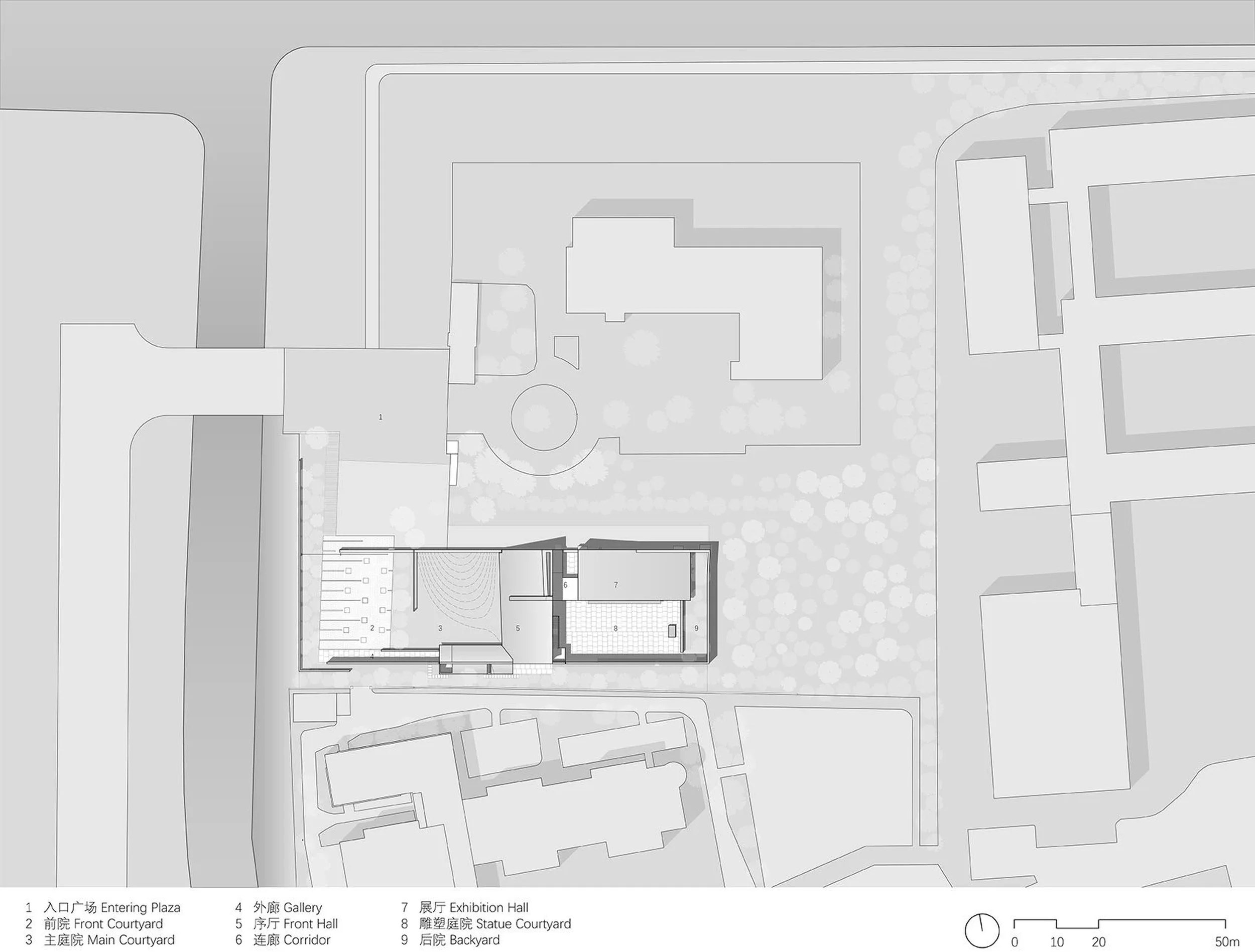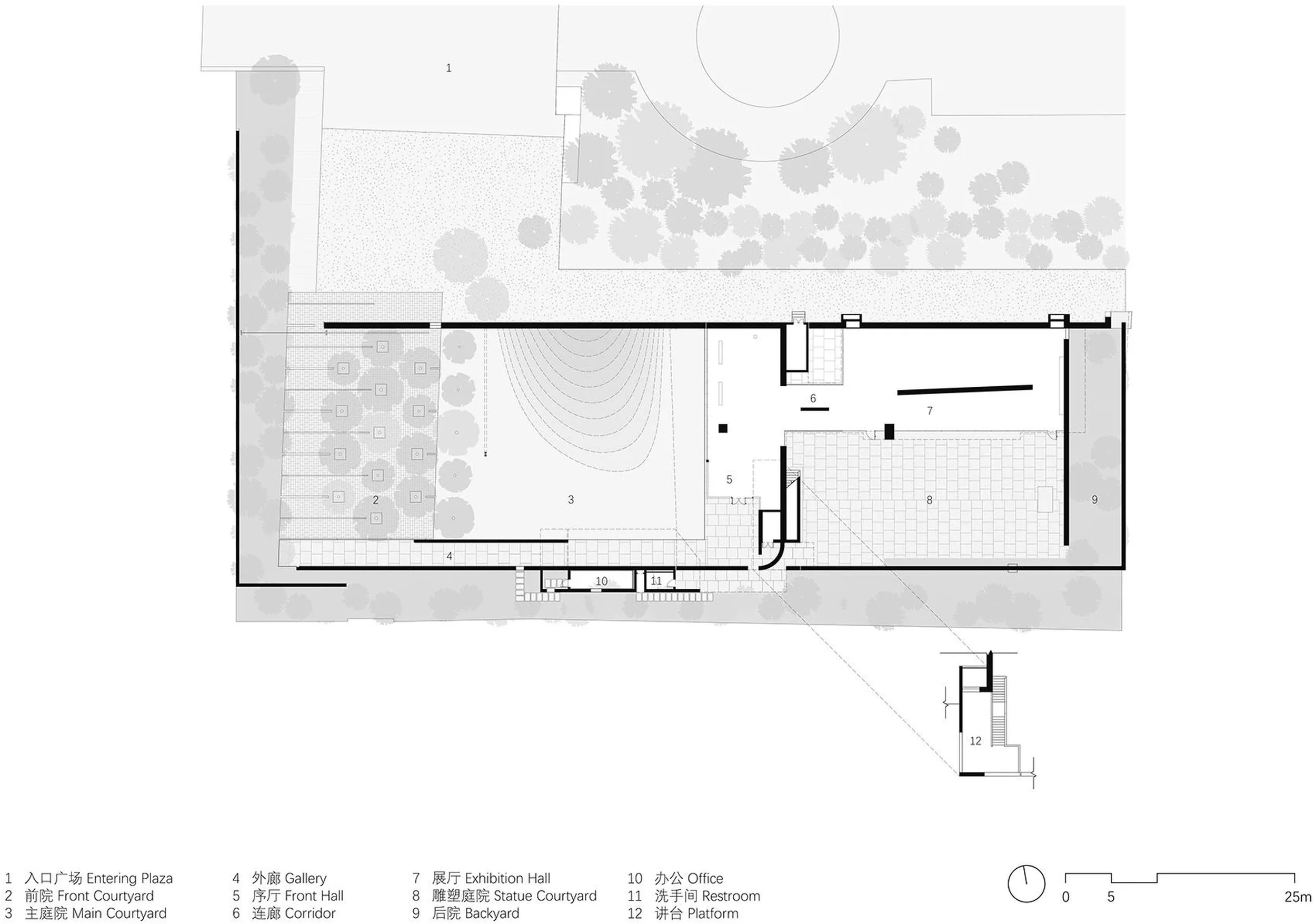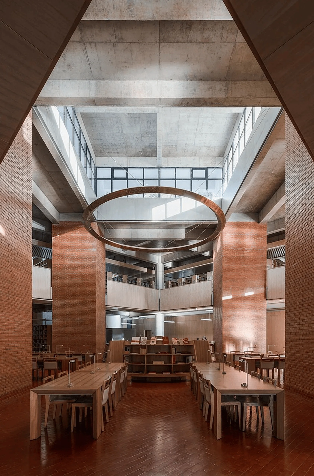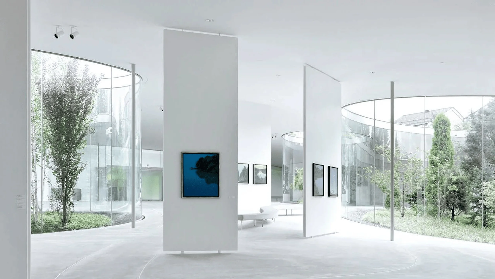Atelier Deshaus designs a memorial hall in China as a tranquil space for reflection, using light and shadow to evoke the spirit of Tao Yiqiu.
Contents
Project Background and Site Context
The Tao Yiqiu Memorial Hall, situated in Lujia Town, Kunshan City, China, serves as a poignant tribute to the local hero, Tao Yiqiu. Initially built in recognition of his contributions during the War of Resistance Against Japanese Aggression, the memorial hall faced relocation due to nearby subway construction. Atelier Deshaus, renowned for their mastery of light and space in architectural design, was entrusted with the task of creating a new memorial hall at Tao Yiqiu’s birthplace, Xiaqiao Community. The site, nestled amidst three community buildings, presented a challenge with its limited space and surrounding urban clutter. The client’s brief was open, requesting a building under 1000 square meters that could accommodate the existing artifacts and two statues from the old memorial hall, allowing Atelier Deshaus creative freedom to craft a space worthy of its purpose.
Design Concept and Objectives
Atelier Deshaus approached the design as an opportunity to create a sanctuary for memory and reflection, a place where visitors could connect with Tao Yiqiu’s life and legacy. They sought to establish a serene atmosphere that would draw visitors away from the mundane and into a contemplative realm. By skillfully manipulating light and shadow, the design aimed to guide visitors through a journey of introspection, allowing them to understand Tao Yiqiu’s challenging circumstances and difficult choices during a turbulent era. Ultimately, the memorial hall was envisioned as a space for remembrance and a catalyst for contemplating life’s deeper meanings.
Spatial Organization and Visitor Experience
The design incorporates two distinct walls to separate the memorial hall’s domain from its surroundings, effectively screening out the neighboring community buildings. The internal space is thoughtfully divided into five themed areas: the front courtyard, main courtyard, entrance hall, exhibition hall, and sculpture courtyard. These spaces are arranged linearly along the site’s depth, creating a sequence that gradually detaches visitors from the everyday and immerses them in the narrative of Tao Yiqiu’s life. The visitor route follows an S-shaped path, winding around the site’s central axis and extending the exhibition flow within the limited area. This allows for dynamic shifts in visual focus as visitors transition between themed spaces, offering a multifaceted experience of the memorial hall.
Architectural Language and Aesthetics
The design of the Tao Yiqiu Memorial Hall masterfully balances simplicity and dynamism, serenity and movement. The emphasis on horizontality, achieved through the site’s depth, contributes to the overall sense of tranquility. Yet, the play between symmetry and asymmetry, the interplay of solid and void, and the contrasting scales create a subtle sense of fluidity and change within the predominantly orthogonal form. This delicate balance imbues the memorial hall with a sense of lightness and transparency, suggesting a spiritual dimension beyond its physical presence.
Materials, Sustainability, and Construction
Atelier Deshaus opted for a restrained material palette, primarily using concrete to create a sense of solidity and permanence. The choice of concrete aligns with the memorial hall’s function as a place for remembrance and reflection, conveying a sense of timelessness and stability. While the project documentation doesn’t explicitly mention sustainability strategies, the use of natural light and the integration of outdoor spaces suggest an approach that prioritizes environmental consciousness. The construction process was carefully managed to ensure the precise execution of the design, resulting in a building that seamlessly integrates architectural vision and structural integrity.
Social and Cultural Impact
The Tao Yiqiu Memorial Hall stands as a testament to the power of architecture to shape public memory and foster community engagement. The project demonstrates how a relatively small-scale building can have a significant cultural impact, providing a space for both remembrance and contemplation. By creating a serene and accessible space, Atelier Deshaus has ensured that the memorial hall serves not only as a tribute to a local hero but also as a valuable community asset, a place for reflection and introspection.
Project Information:
Project Type: Cultural Buildings
Architect: Atelier Deshaus
Area: 563.07 square meters
Project Year: 2023
Country: China
Photographer: Shi Ran Architectural Photography


