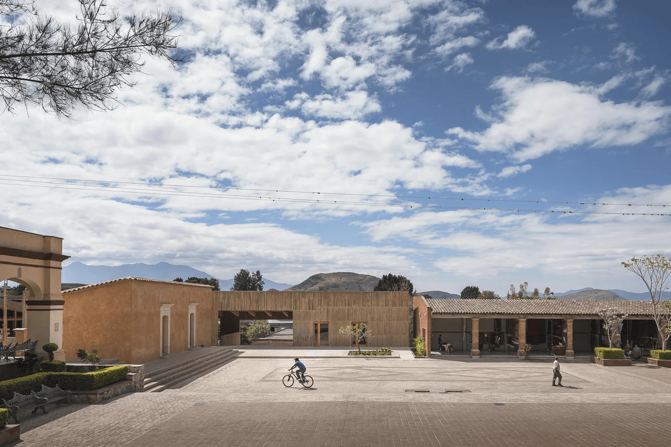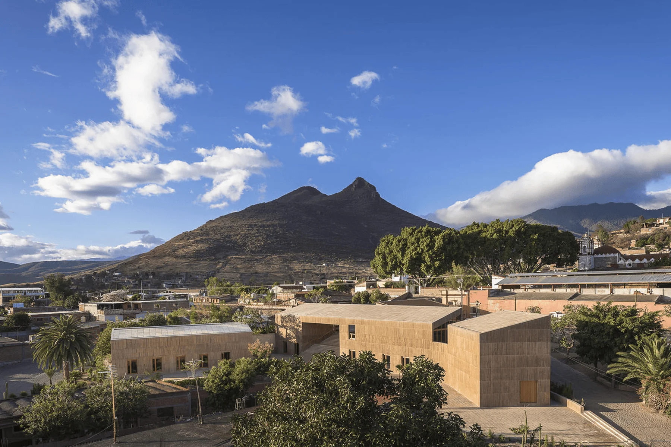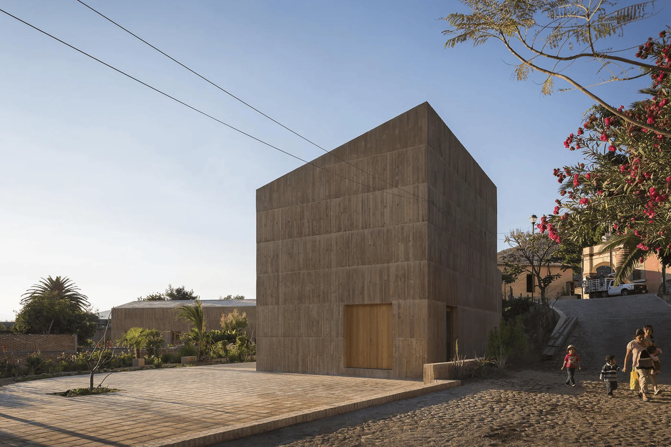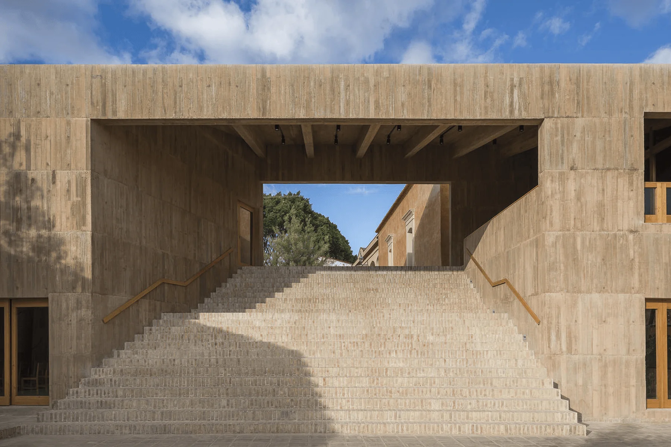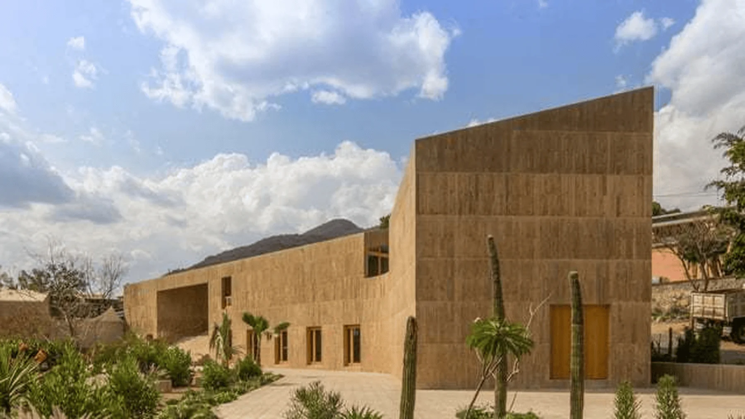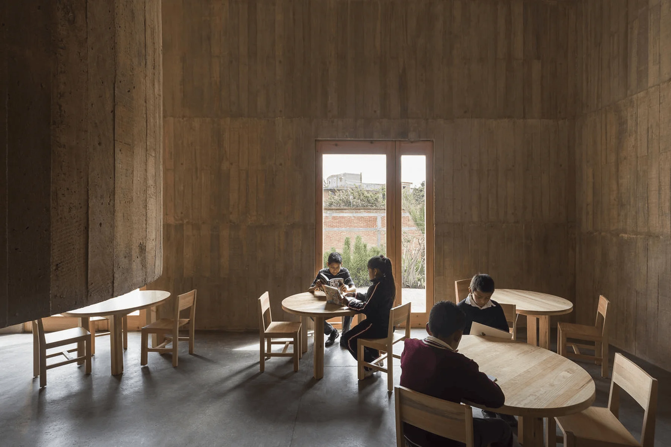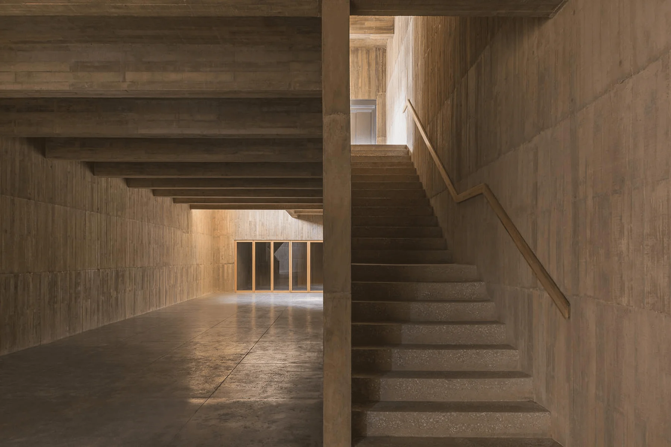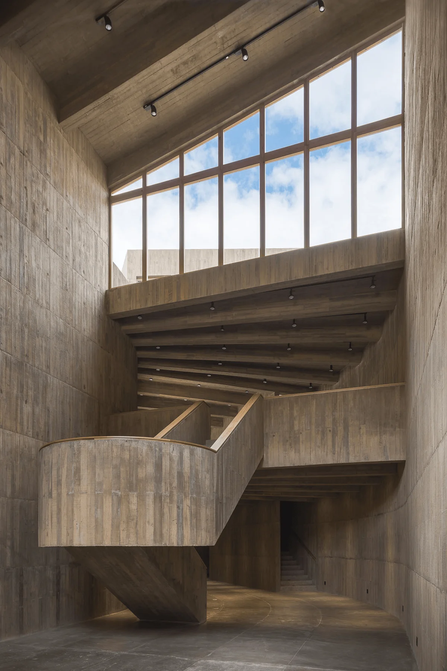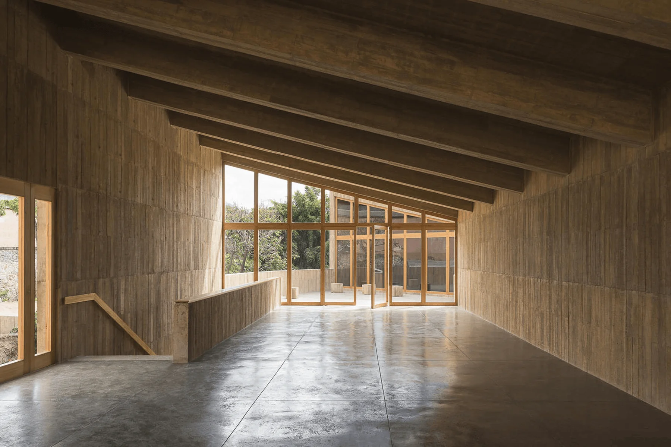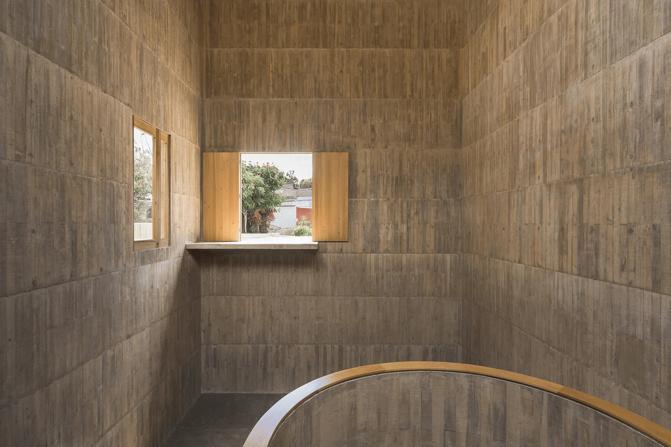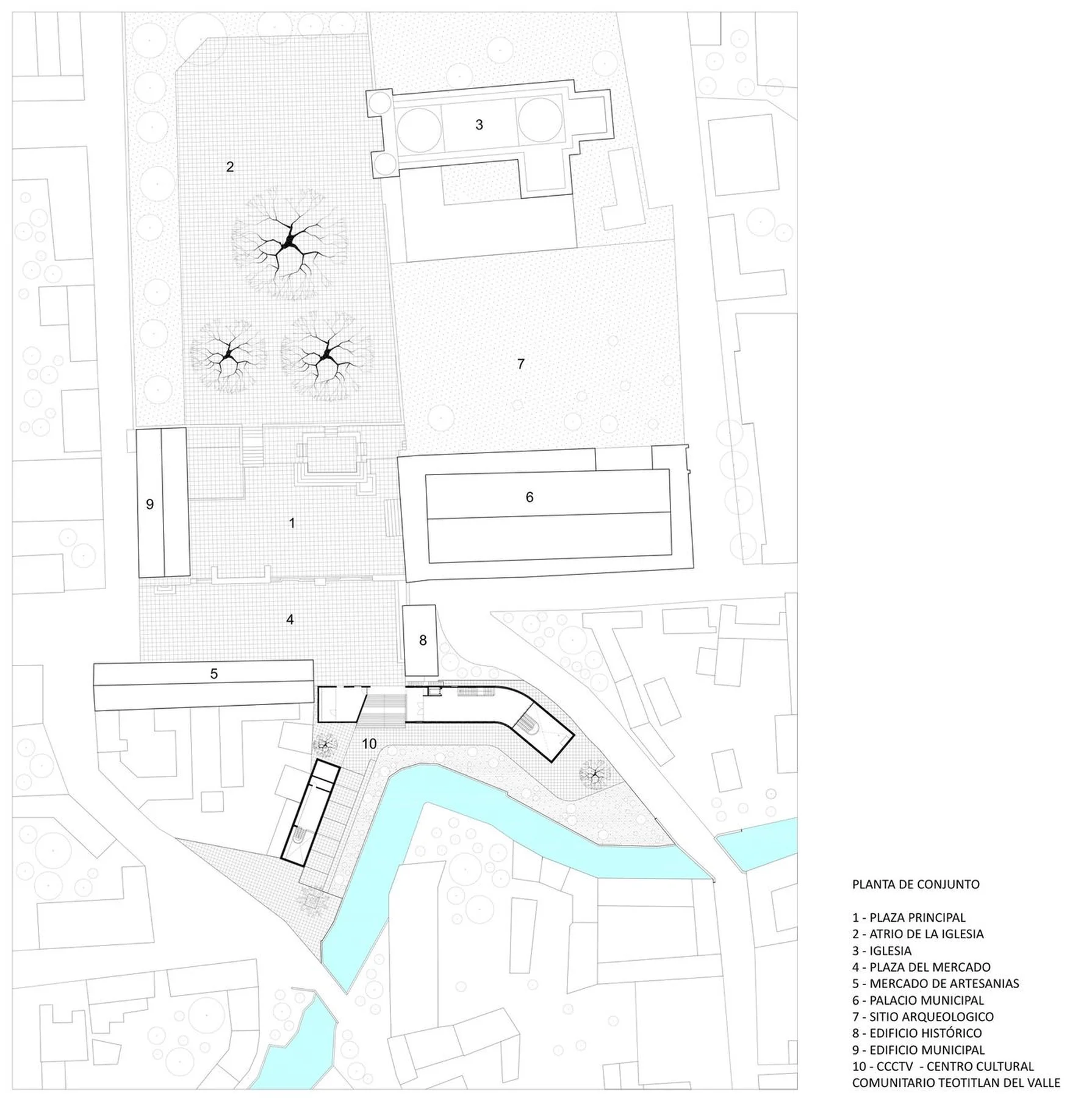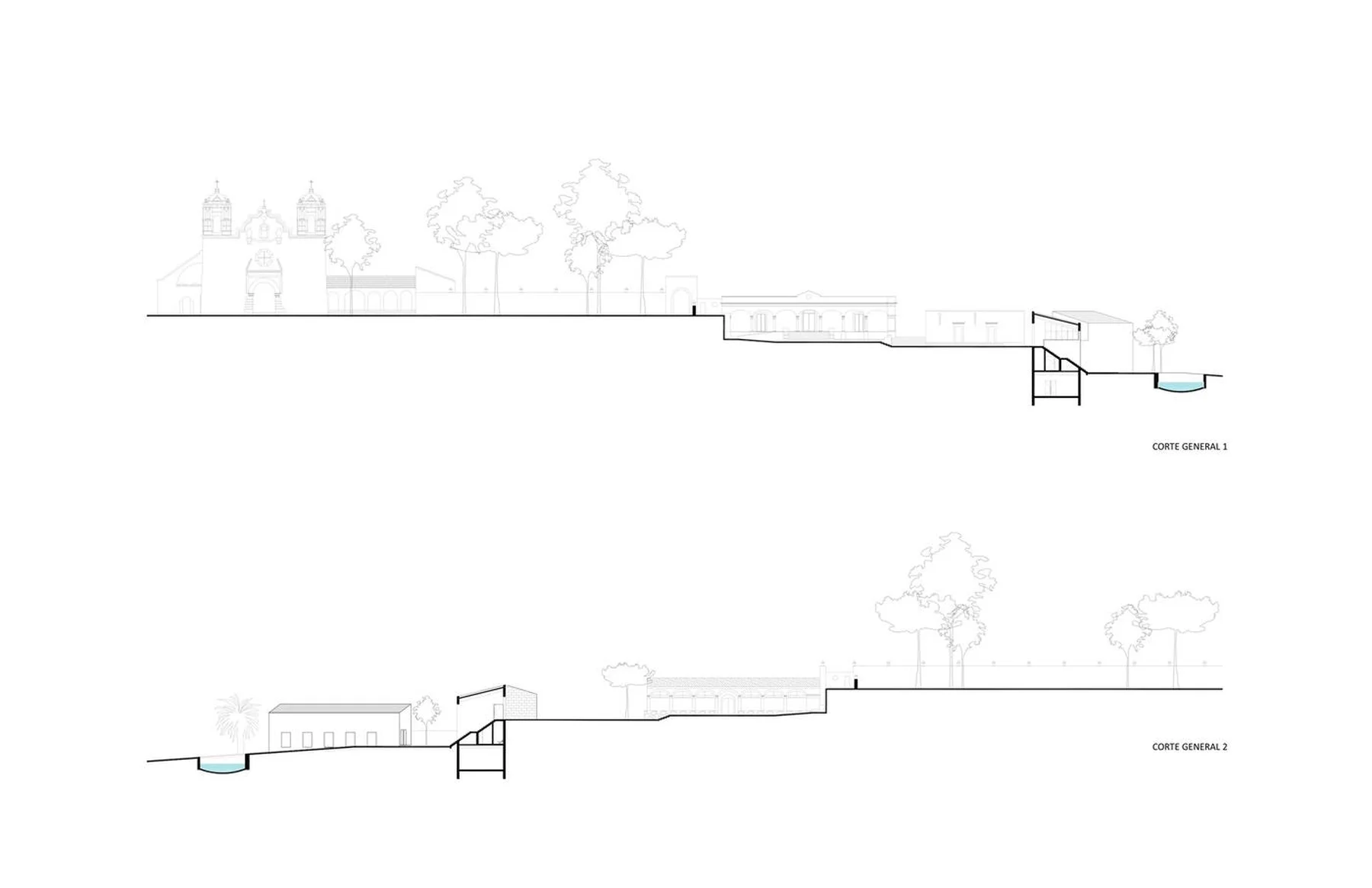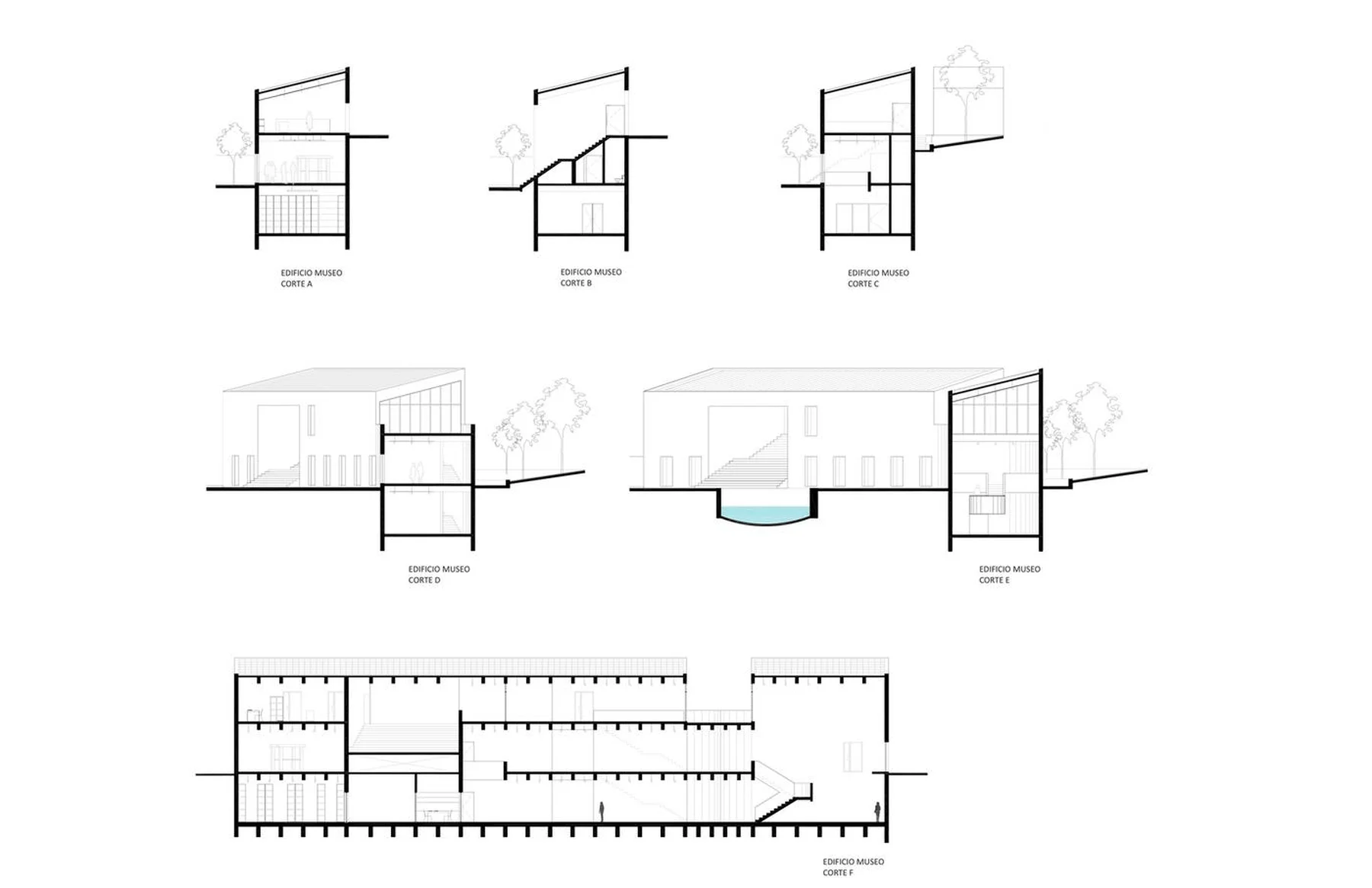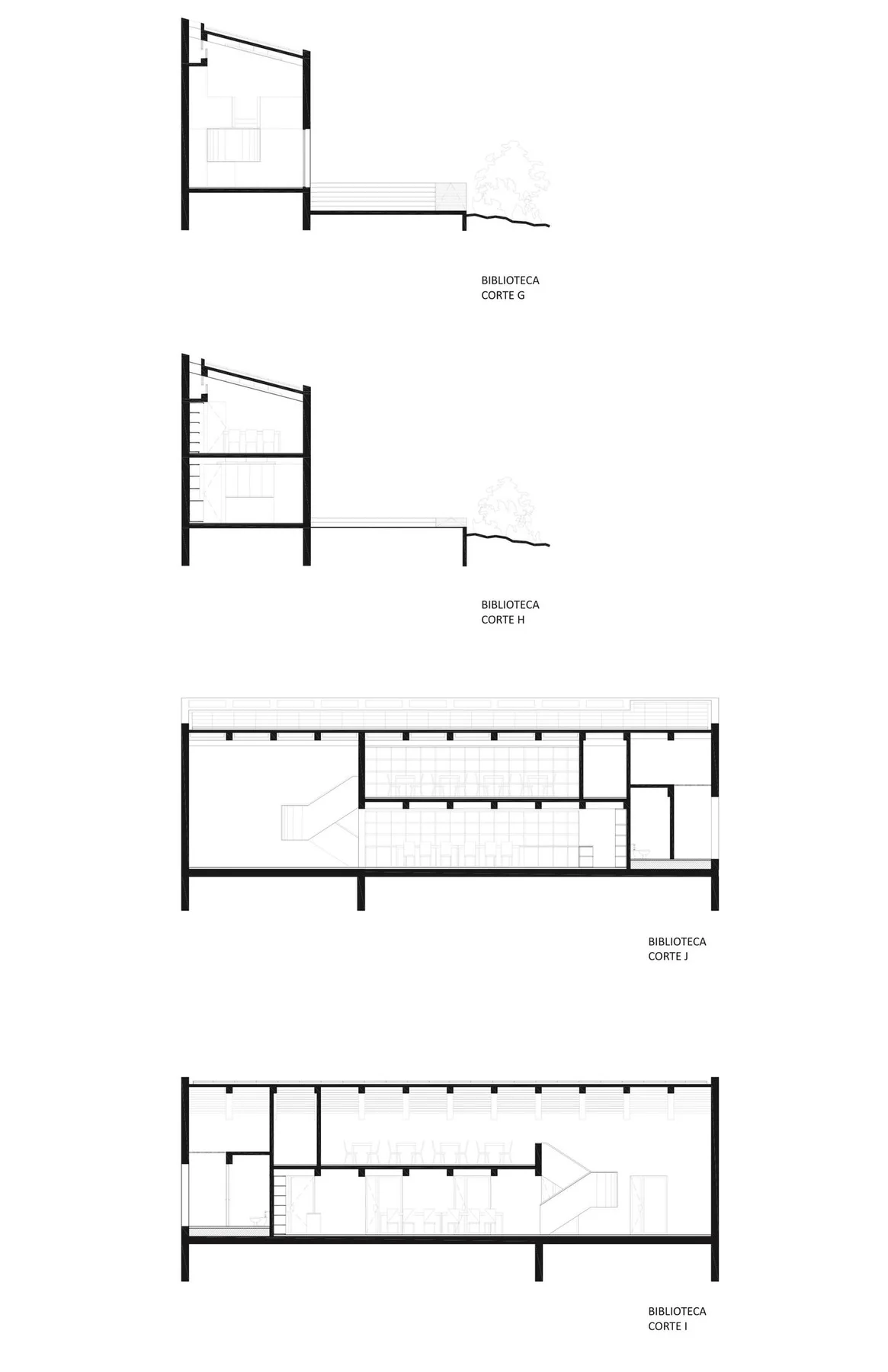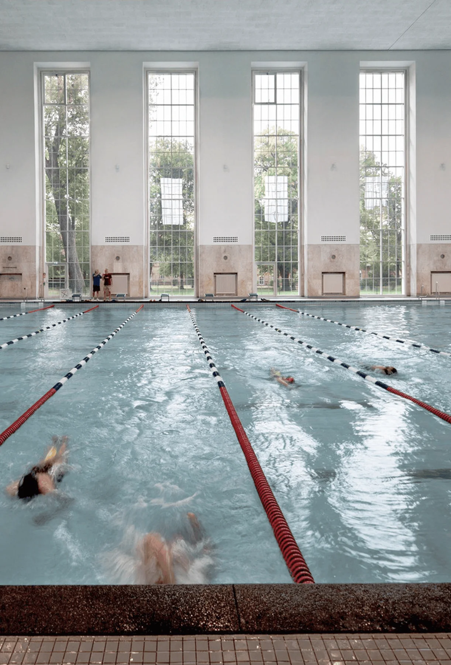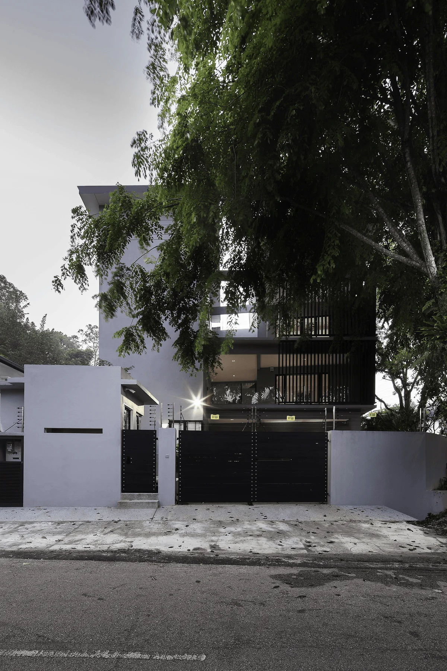The Teotitlan del Valle Cultural Center, designed by PRODUCTORA, is a new cultural hub in the village of Teotitlan del Valle, Oaxaca, Mexico. The project showcases archaeological artifacts and textiles from the village, and is a welcome addition to the existing Teotitlan History Museum. The main volume, the museum, is oriented towards the village square and houses the exhibits. Its form was determined by the aesthetic characteristics of the surrounding environment, influencing the building’s height, color, and material choices. A second volume houses the municipal library and a service area. The two volumes occupy only 18% of the total site area, leaving ample space for a public square and gardens. This creates a pedestrian route that traverses the site and connects to the main square, integrating the cultural center’s new public spaces into the existing network of squares that define the village’s urban fabric. The building’s facade is austere and simple. Its characteristic form and materials, including the double-pitched roof, 30cm thick concrete walls, and minimal windows, create a passive system to combat unfavorable climatic conditions. This strategy helps regulate the temperature within the building, providing a comfortable environment for reading, working, or exhibiting, and eliminates the need for air conditioning. The interior features a variety of lighting conditions and diverse spatial configurations, including double- and triple-height spaces, that create different atmospheres for exhibitions and events. The cultural center prioritizes the use of locally sourced and uniformly toned materials, such as pigmented concrete, wood, clay bricks, and tiles, to seamlessly blend into the surrounding environment.
Project Information:
Architect: PRODUCTORA
Location: Teotitlan del Valle, Oaxaca, Mexico
Lead Architects: Carlos Bedoya, Wonne Ickx, Abel Perles, VíctorJaime
Partners: RosalíaYuste, JosuéPalma, PamelaMartínez, Antonio Espinoza, AndrésRivadeneyra, IvánVillegas
Area: 1700.0 sqm
Year: 2017
Photographer: Luis Gallardo
Construction: Bonarq Arquitectura (Ismael Rojas)
Structure: Kaltia Consultores (VerónicaCorrea) and DAE (Juan Felipe Heredia)
Engineering: BioE (Alejandro Lirusso)
Landscaping: Environmental Landscape Workshop (Hugo Sánchez)
Client: Municipality of Teotitlan del Valle


