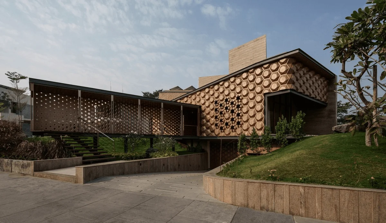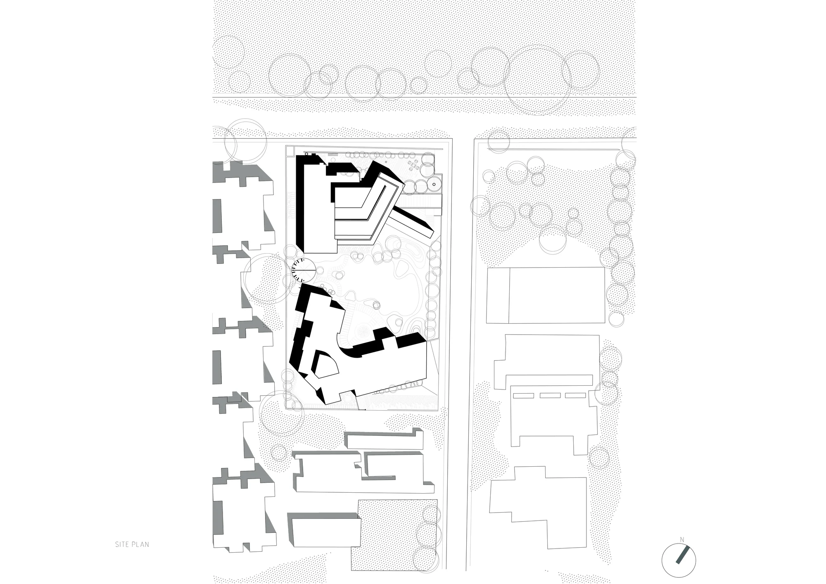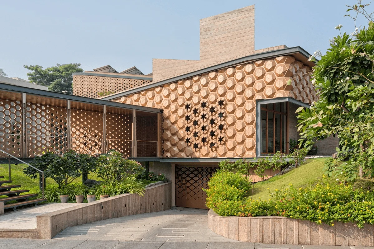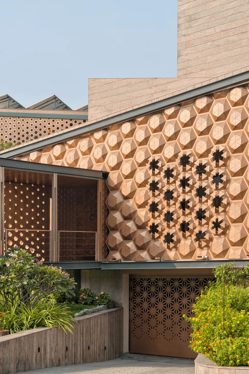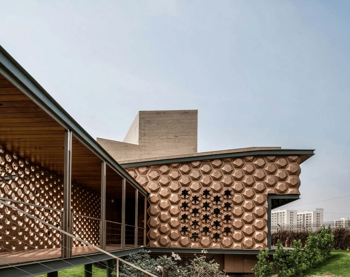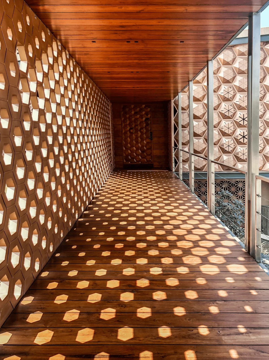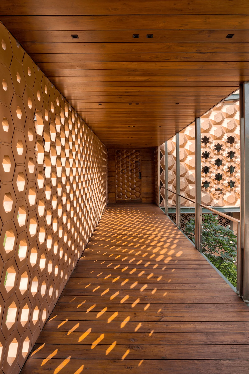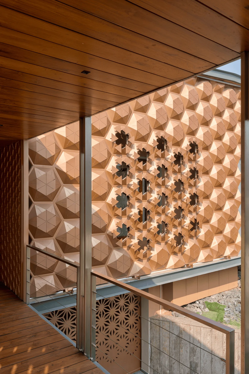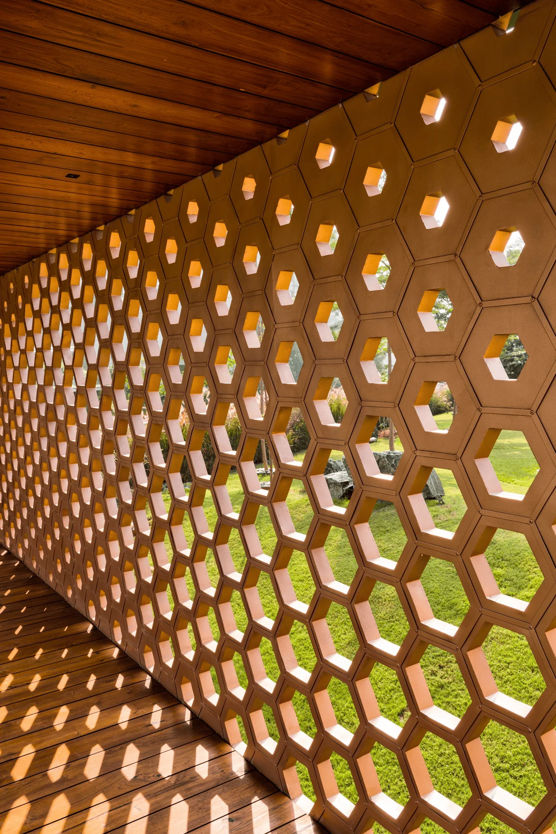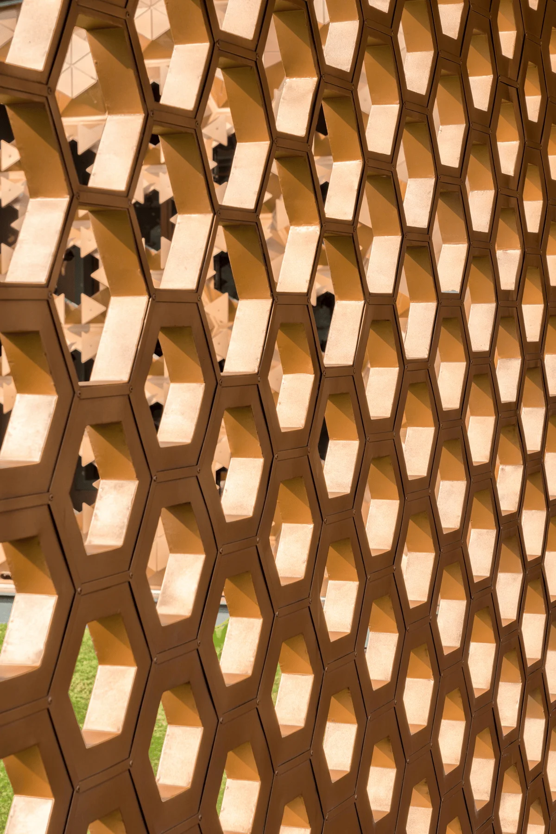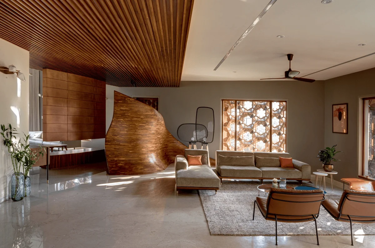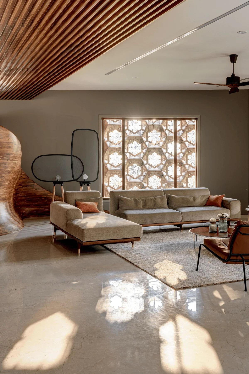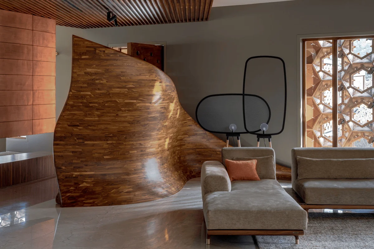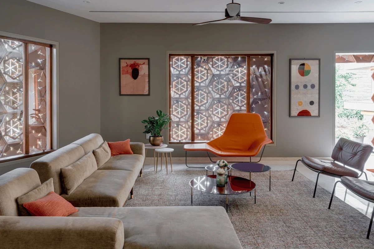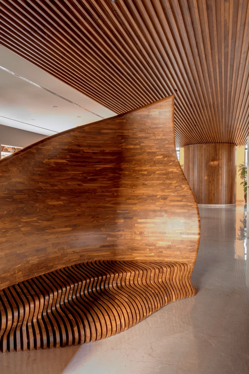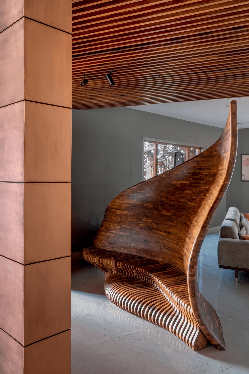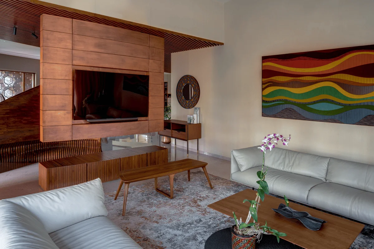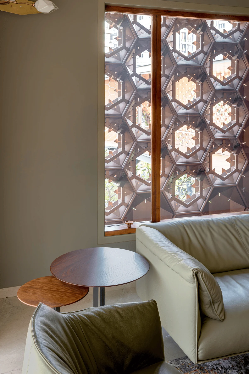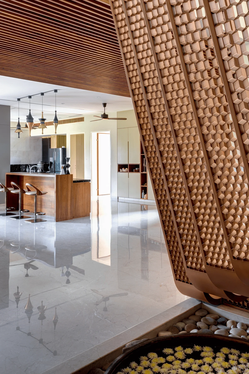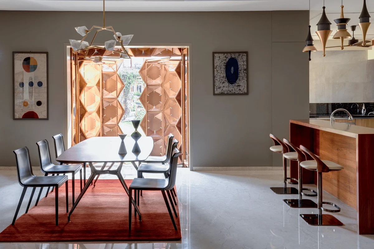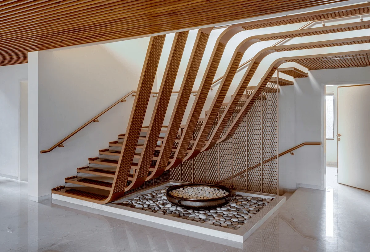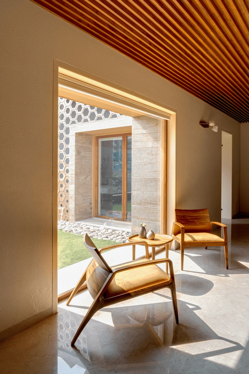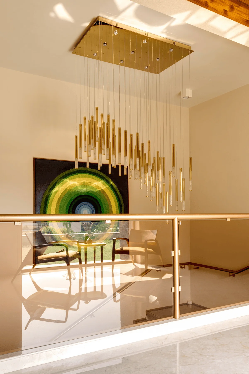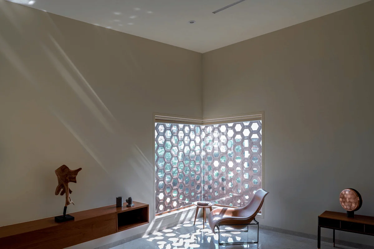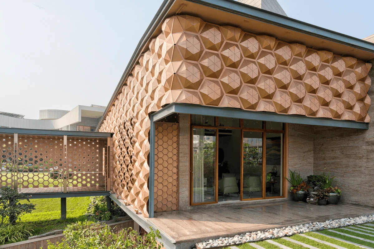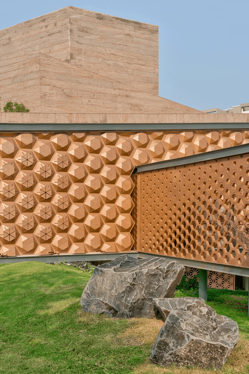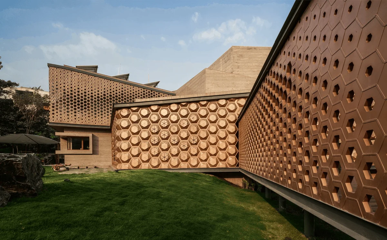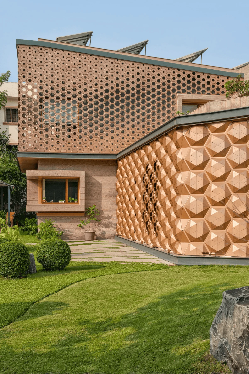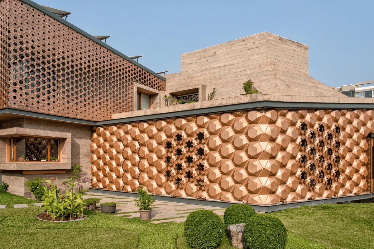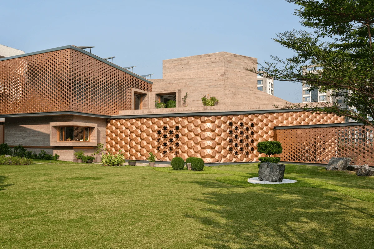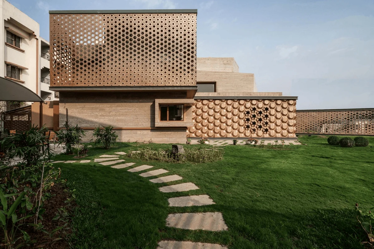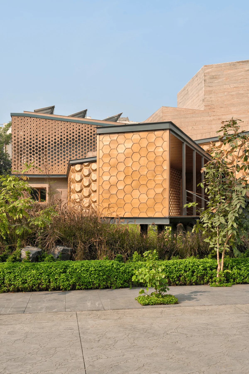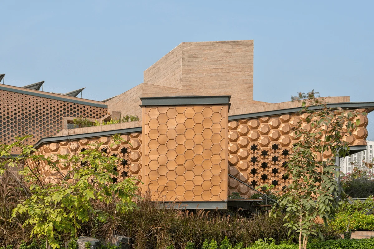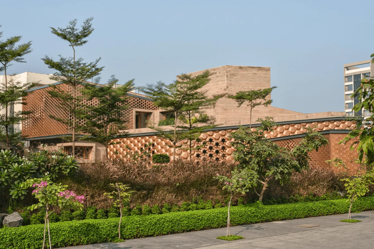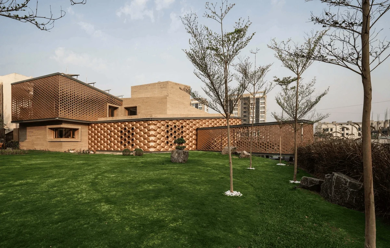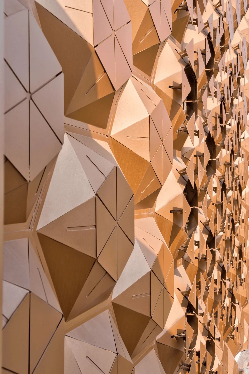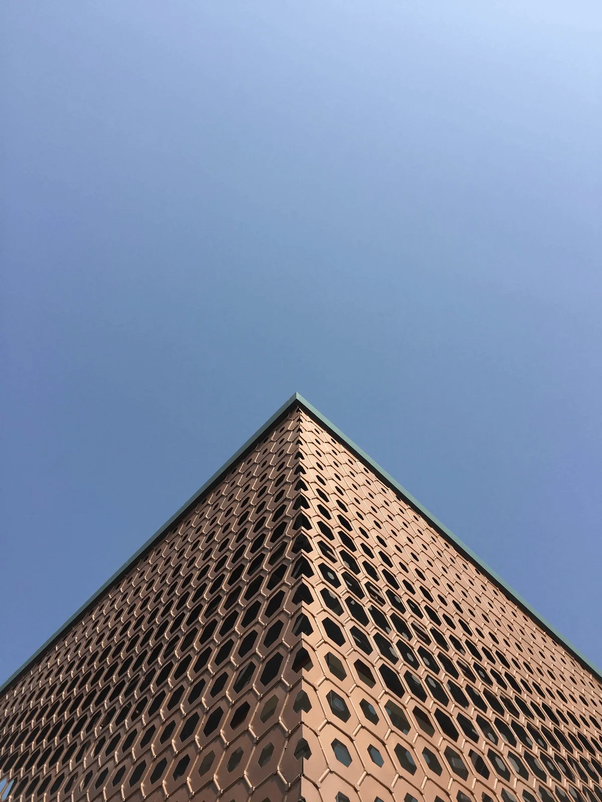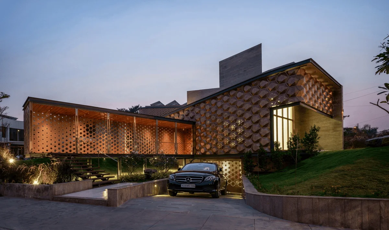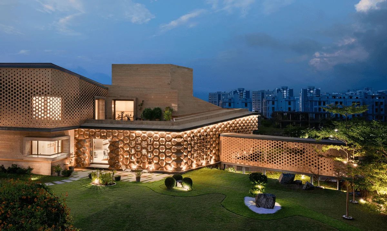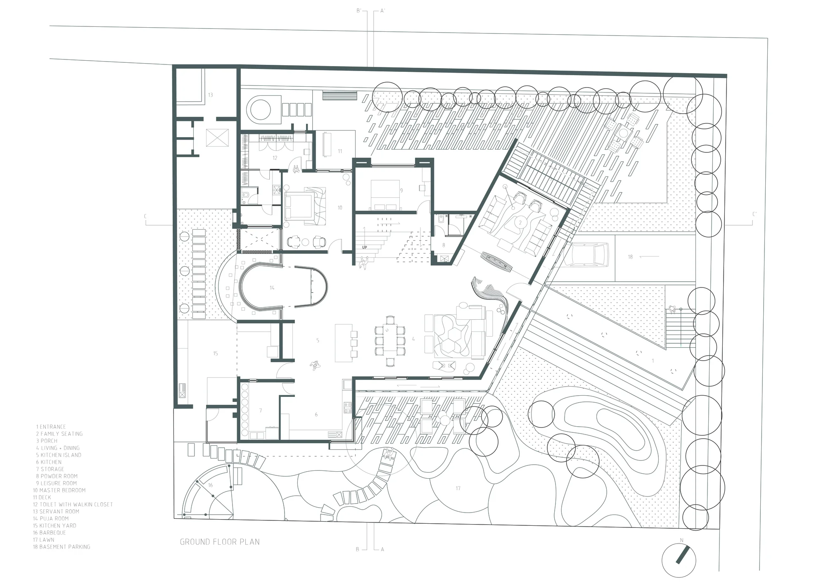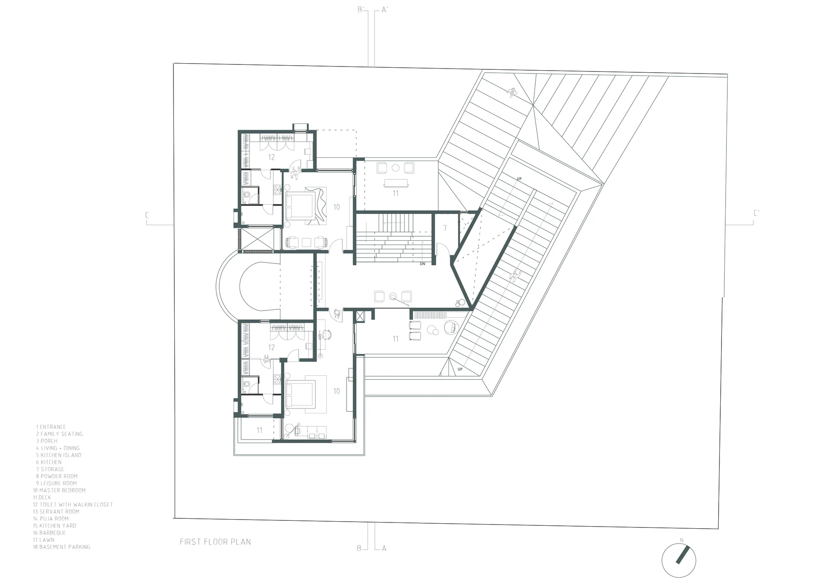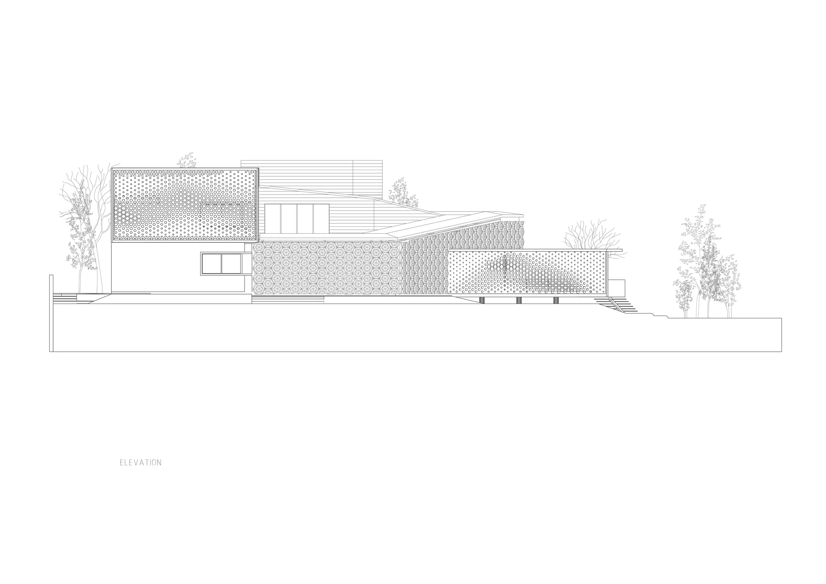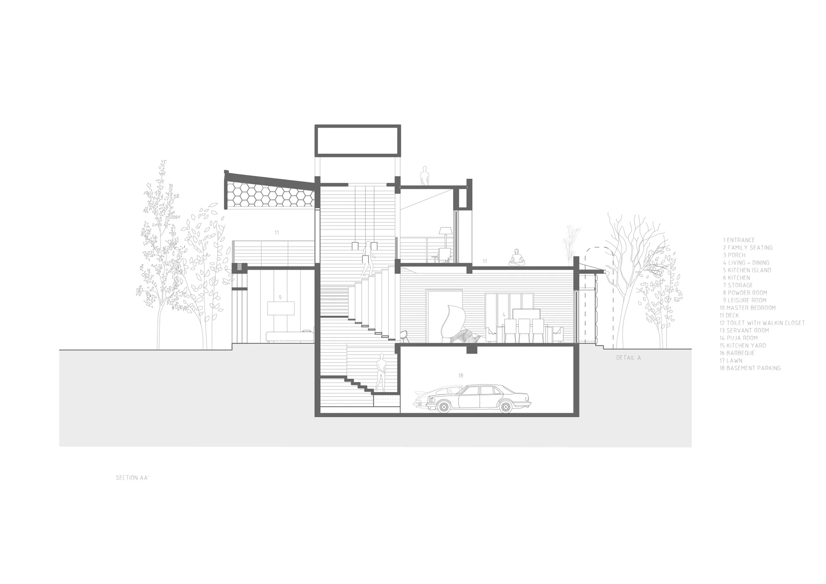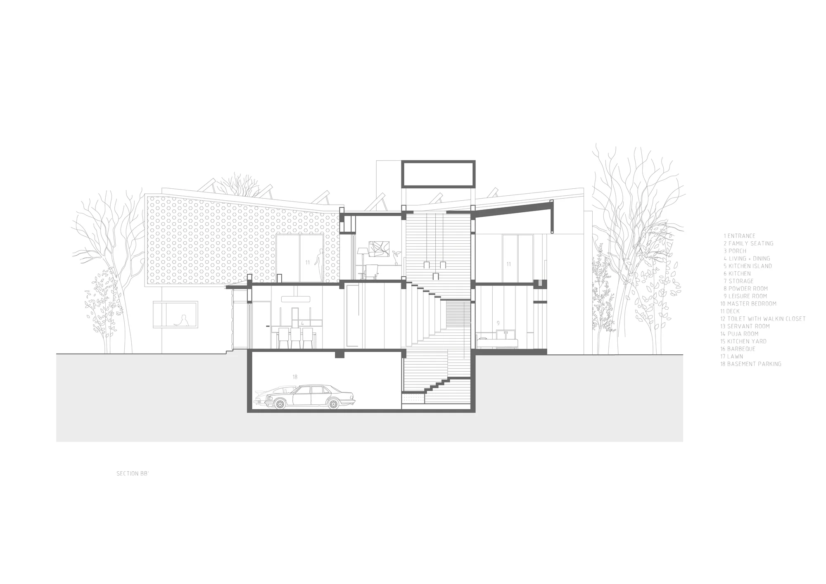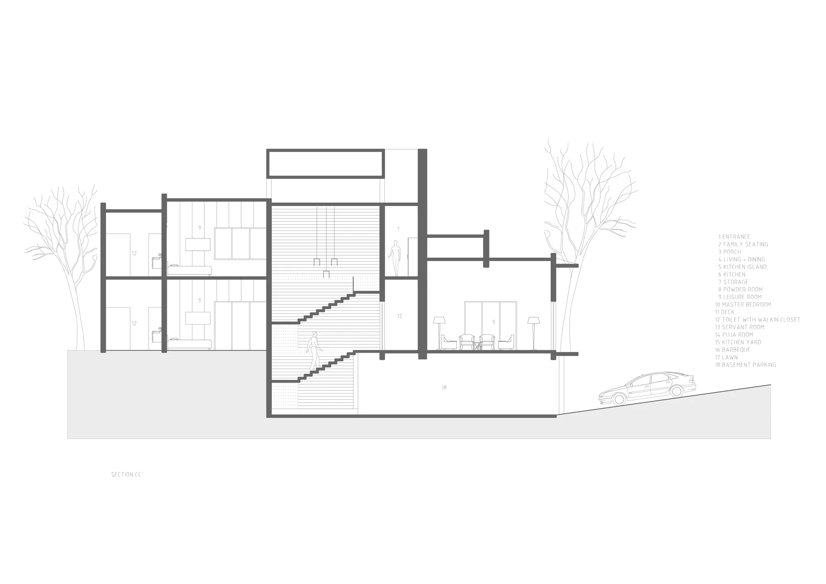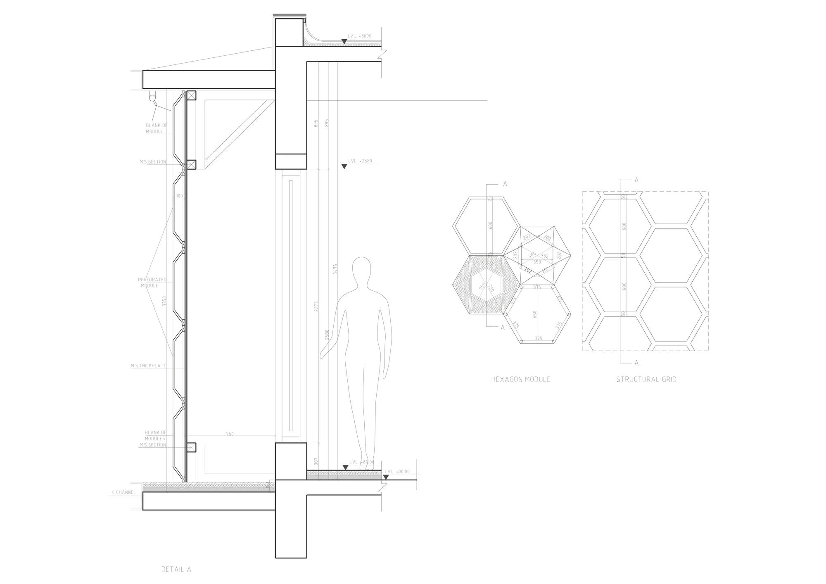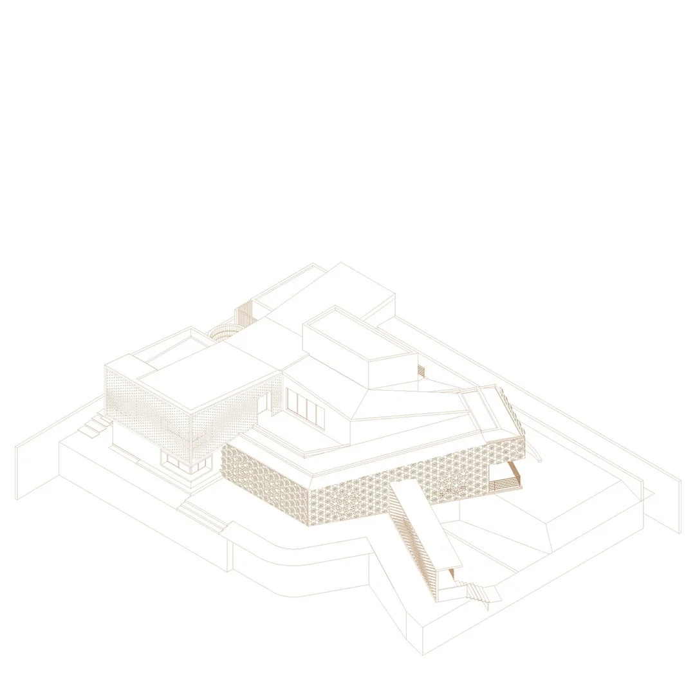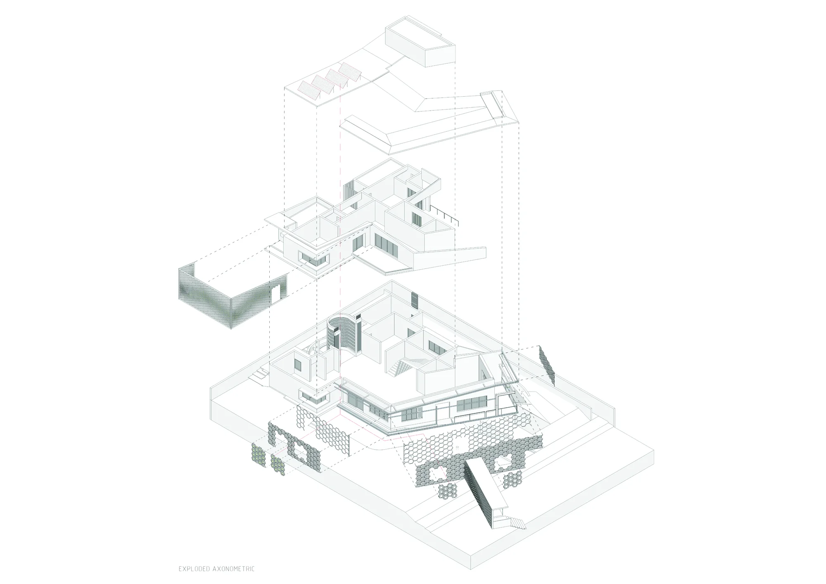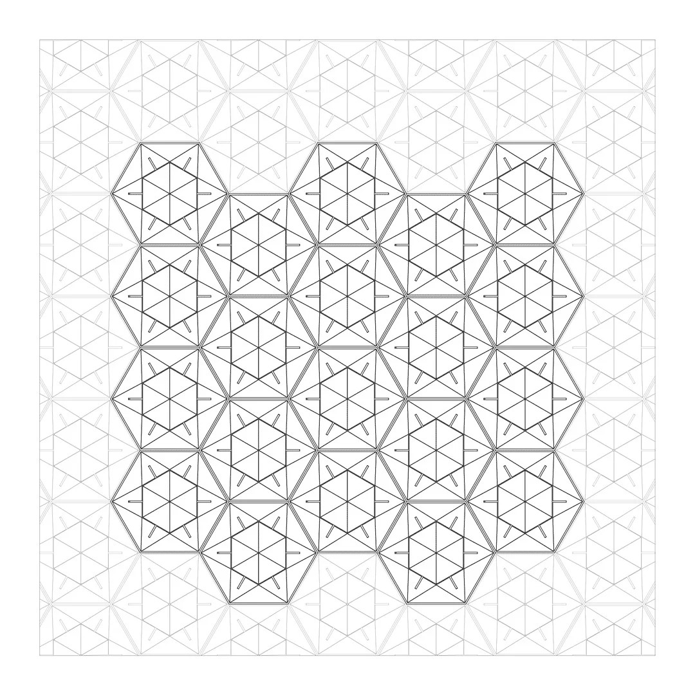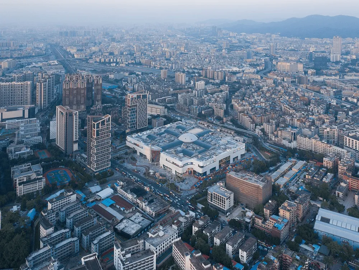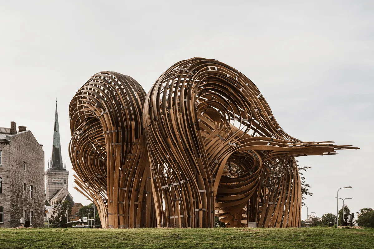The Honeycomb Residence is a smart, adaptable, and sustainable home located in Surat, Gujarat, India. The form of the residence grows out of the profession of the owner, Kamalbhai Mistry, a very successful mechanical manufacturer in the diamond industry. The site is located in Vesu, a rapidly developing area in Surat. Residential complexes flank the site on the east and west sides. This particular project is located on one of four plots for the growing Mistry family. With a deep understanding of construction and core competency in mechanical engineering, the client was very clear about what he wanted – a smart structure made of metal and a “single-space” living room. In addition to these basic ideas, the client communicated nearly 90 design briefs and related information ranging from structure, landscape, planning, materials, sustainability, insulation, HVAC and plumbing systems to year-round sun path studies.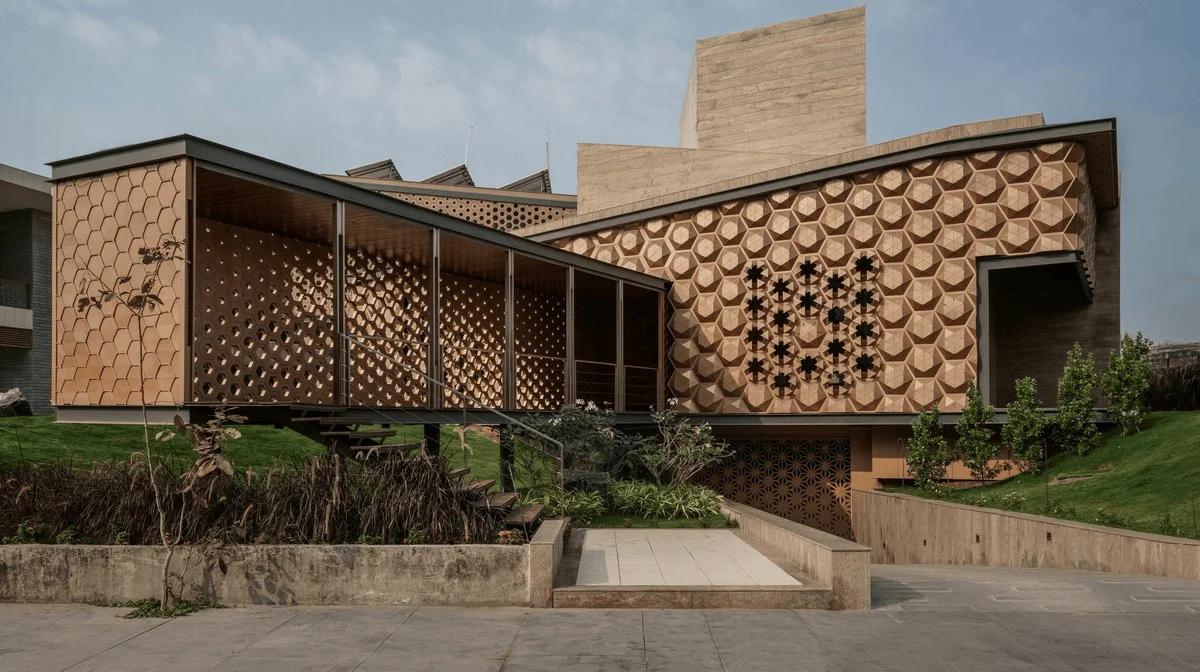
The dominant presence of metal gave rise to the concepts of large spans, lightweight, complex forms and rapid construction. The shaping of the architectural form was generated by a deep analysis of external temperature, humidity, solar radiation, cloud cover and wind direction maps. The building is a faceted “V” form, oriented towards green pocket gardens scattered around the residence. The entrance has a sunken courtyard with a cascading garden, a linear reception corridor, and a green roof with different gradients to walk on, creating a sense of bridges and valleys. This roof acts as insulation technically, reducing overall indoor temperatures, and serves as a social gathering space. The facade, undeniably, is based on a sun sensor based system, the form of which is an exhilarating intersection of art and science. The geometry of the building is derived from hexagonal structural patterns in nature such as honeycombs and carbon crystals, hence the name of the project. The residence is analyzed based on structure, function and mechanism. It is designed based on structural strength, variability and biomimicry. The unique opening mechanisms on the facade are generated based on the light quality and thermal comfort levels inside. Empirically, the modules create fascinating shadows as the day progresses with the rhythm of the sun.
The project’s interiors are conceived as open flowing spaces both on the plan and volumetrically. There are no separating walls, and the flow of space on the ground floor is sensorially separated between public, private and semi-private zones by the perimeter enclosure and custom-designed sculptural entrance porches. The first floor is accessed by a sculptural staircase, housing two bedrooms. The connection with greenery is still strong since each bedroom has its own small garden. Building materials include metal clad with SS powder on the facade, timber and stone to add warmth to the interiors. The architects say that the envelope and other elements of the residence are inspired by mundane everyday objects. The mechanism on the facade is inspired by the airport shuttle bus door, the staircase structure (spanning 7m, and 38mm thick) is derived from the hexagonal diameter grid commonly found in IKEA furniture. Similarly, the movement of a radio antenna guided the opening mechanism for the windows, the “Kadki door” of a fort (a door fitted behind the door) is reinterpreted at the entrance. For the architects, the highlight of the project was an open-minded and fearless client who was willing to try and implement ideas that don’t have many precedents. The client saw the building as a product/machine that he runs. That is why he insisted on making it perfect. He craved uniqueness in every detail, and this put immense pressure on the design team to deliver a scheme that lived up to the client’s expectations. As a result, every idea in the design and construction process had to go back to meticulous research and prototyping. This project gave the architects the confidence to think uniquely, to think big, and at the same time be dedicated to research and attention to detail, thus giving form to dreams held during the design phase.
Project Information:


