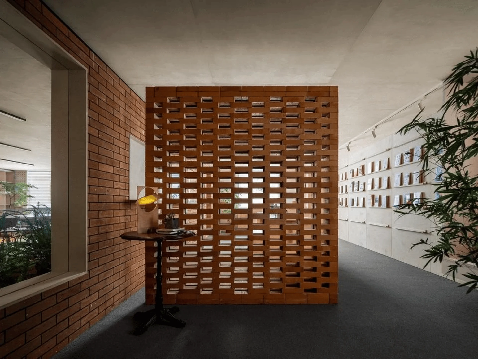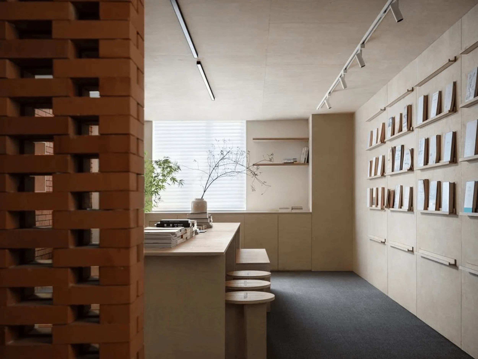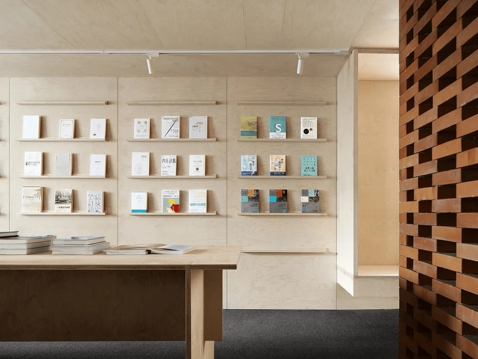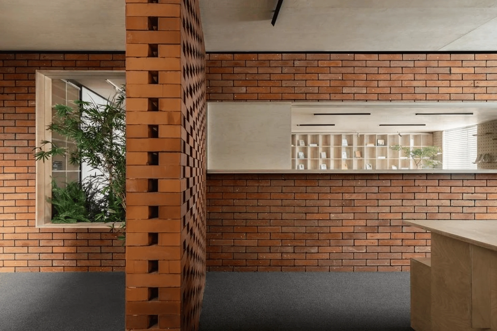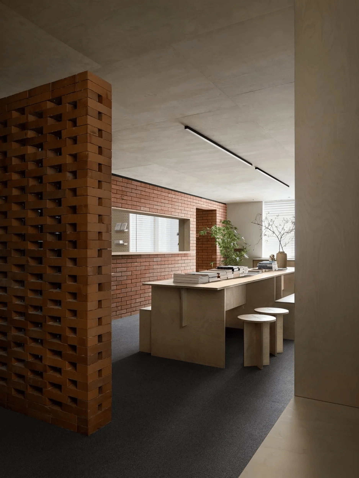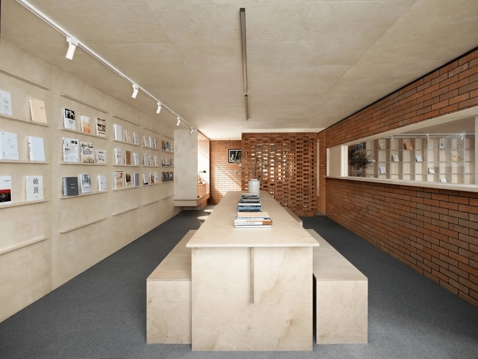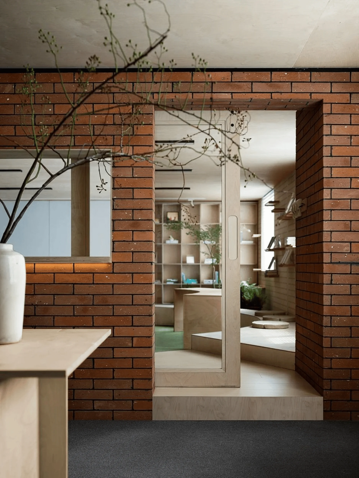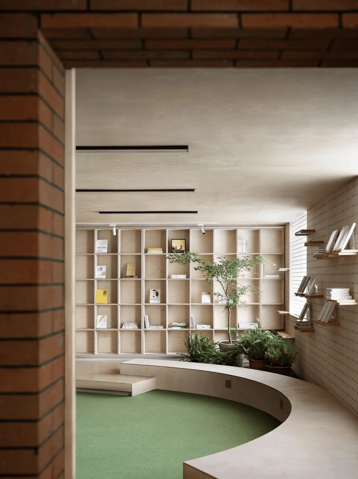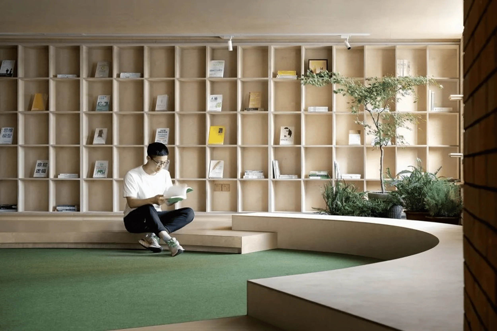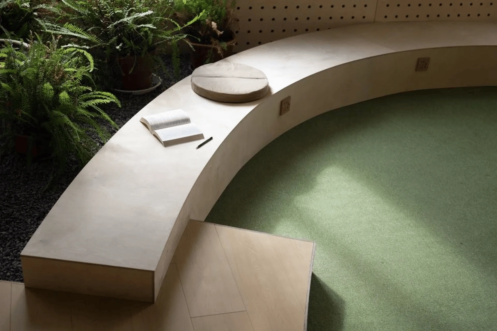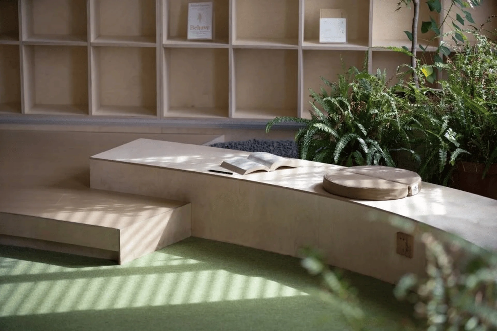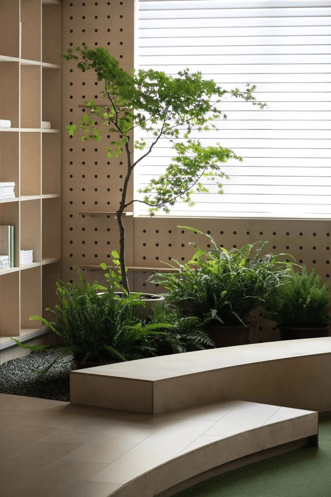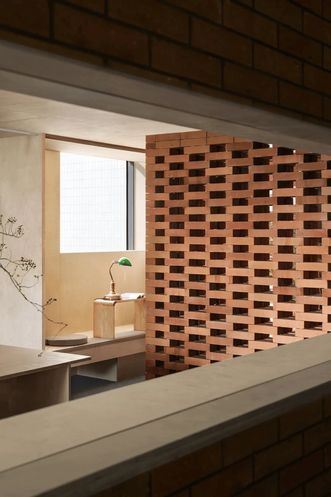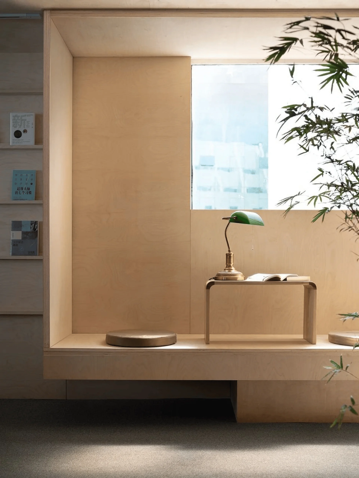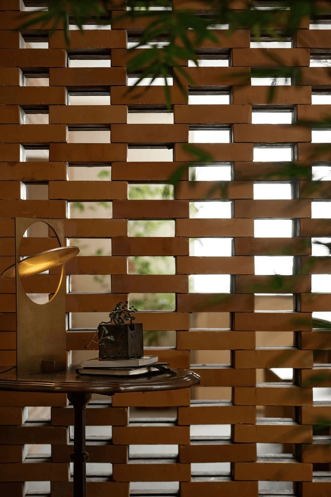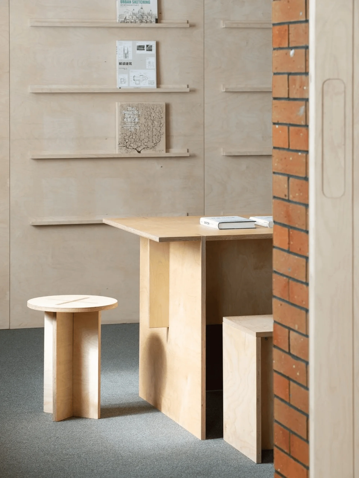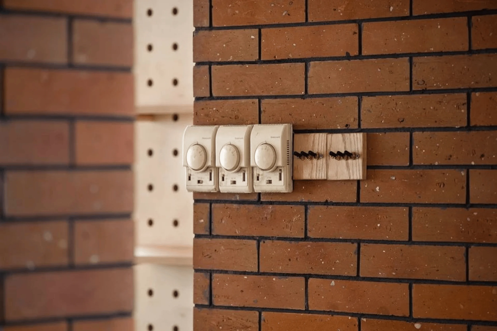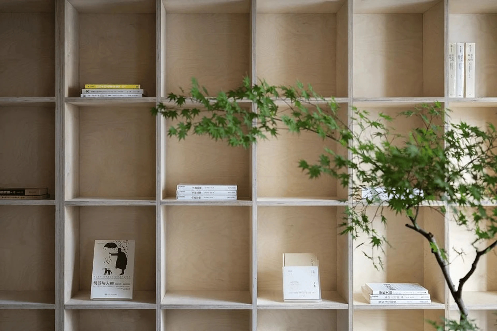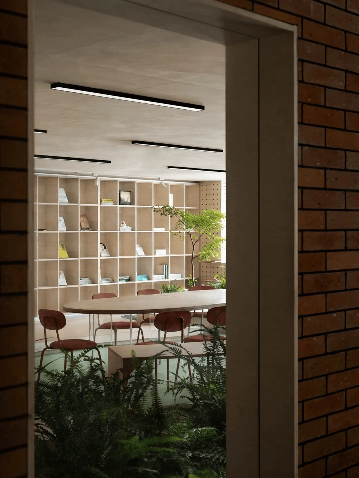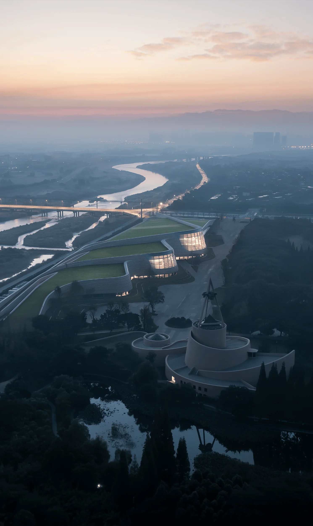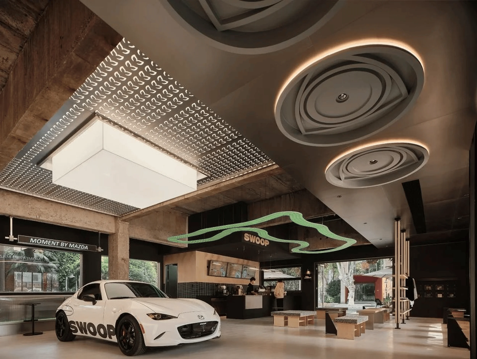The River of Time Educational Space in China by Shi Shang Design fosters a comfortable learning environment, blending spatial design with educational needs.
Contents
Project Background
The River of Time project involved the transformation of an existing educational space in Fuzhou, China. The primary objective was to create a learning environment that was both comfortable and conducive to the educational approach envisioned by the client and the designers, Shi Shang Design. The design team sought to balance the functional needs of an educational space with the desire for a relaxed and inviting atmosphere, recognizing the impact of the physical environment on the learning process. The use of natural light and the careful selection of materials were key considerations in achieving this balance. The project aimed to go beyond the traditional classroom setting, fostering a sense of community and encouraging self-directed learning. The design concept was guided by the principles of spatial harmony and visual appeal, using a restrained material palette and thoughtful spatial planning to achieve these goals. educational space design, classroom design, interior design
Design Concept and Objectives
The design concept for The River of Time Educational Space revolves around the metaphor of a river, symbolizing the continuous flow of knowledge and personal growth. The design team envisioned a space that would encourage exploration, reflection, and interaction. The overarching goal was to create a harmonious environment that would support diverse learning styles and promote a sense of community among students. The designers aimed to seamlessly integrate functionality with aesthetics, ensuring that the space was both practical and visually appealing. The choice of natural materials like birch plywood and the strategic use of red brick aimed to evoke a sense of warmth and familiarity, fostering a welcoming atmosphere for learning and personal development. educational space design, classroom design, interior design
Spatial Layout and Functionality
The spatial layout of The River of Time Educational Space is designed to facilitate both individual and collaborative learning. The space features a variety of learning zones, including open areas for group discussions and more secluded areas for quiet study. The use of red brick walls and birch plywood partitions creates a sense of visual separation while maintaining an overall feeling of openness and connectivity. The meandering pathways and strategically placed seating encourage movement and interaction, fostering a dynamic and engaging learning environment. The classroom is designed to be flexible and adaptable, with movable furniture and adjustable lighting to accommodate different learning activities and pedagogical approaches. The design prioritizes natural light and ventilation, creating a healthy and comfortable environment for students and teachers. educational space design, classroom design, interior design
Aesthetics and Materiality
The aesthetic approach of The River of Time Educational Space is characterized by a minimalist sensibility, emphasizing natural materials and a restrained color palette. The use of red brick, a common material in academic architecture, lends a sense of warmth and familiarity to the space. The birch plywood, used for the furniture and partitions, adds a touch of natural elegance and complements the red brick’s rustic texture. The designers intentionally preserved the original panels, showcasing the natural grain of the birch and creating a sense of authenticity. The combination of red brick and birch plywood creates a visually appealing contrast, adding depth and character to the space. The design team’s attention to detail is evident in the careful selection of materials and the meticulous craftsmanship, contributing to the overall aesthetic appeal of the educational space. educational space design, classroom design, interior design
Integration of Nature and Light
The design of The River of Time Educational Space emphasizes the integration of nature and natural light, recognizing their positive impact on learning and well-being. The space features large windows that allow ample natural light to flood the interior, creating a bright and cheerful atmosphere. Plants are strategically placed throughout the space, adding a touch of greenery and enhancing the connection to nature. The interplay of light and shadow through the brick walls creates a dynamic and visually stimulating environment. The designers sought to create a space that would feel both calming and energizing, fostering a sense of focus and concentration while also promoting a sense of connection to the natural world. The use of natural light also contributes to the sustainability of the project by reducing the need for artificial lighting. educational space design, classroom design, interior design
Project Information:
Project Type: Educational Space
Architect: Shi Shang Design | Chen Hui, Chen Hongni
Interior Design: Shi Shang Design | Chen Hui, Chen Hongni
Soft Decoration Design: Shi Shang Design | Liao Xiaoyan, Lin Ying
Project Year: Not specified
Project Location: China
Main Materials: Red brick, birch plywood
Photographer: Li Lingyu, Chen Bin
Project Writer: Shi Shang Design | Chen Hongni


