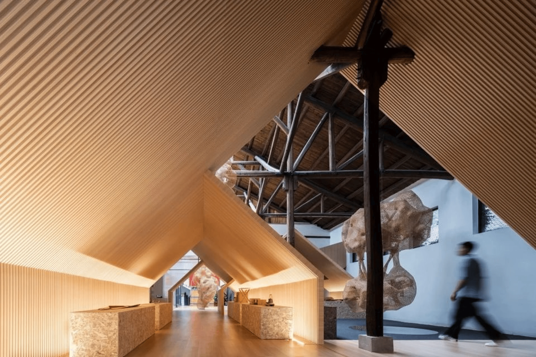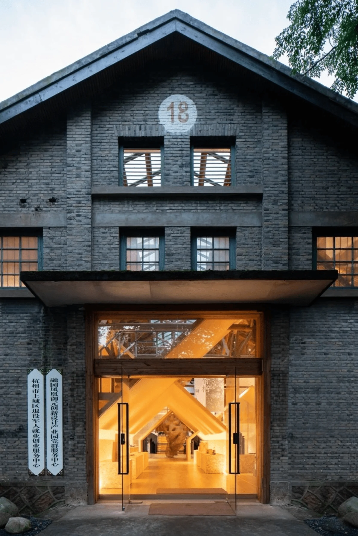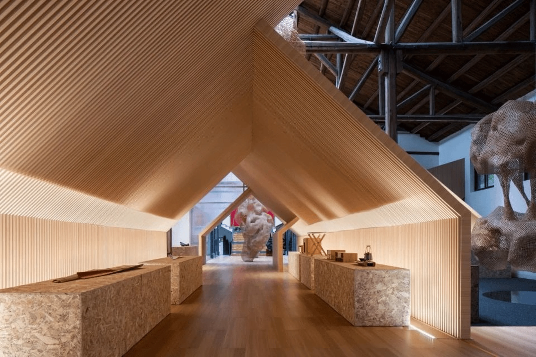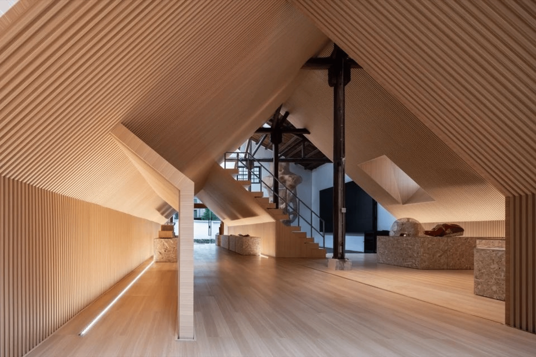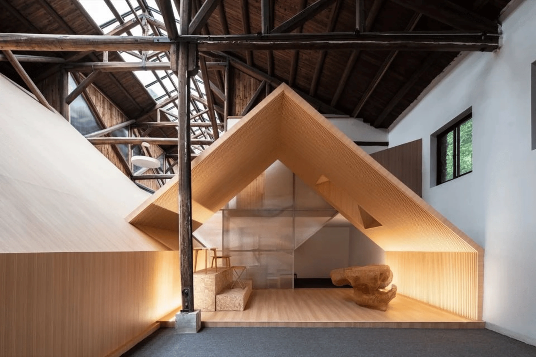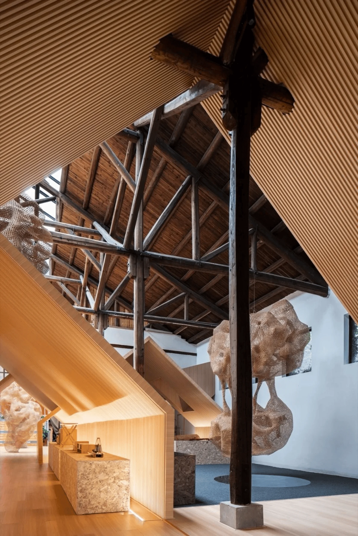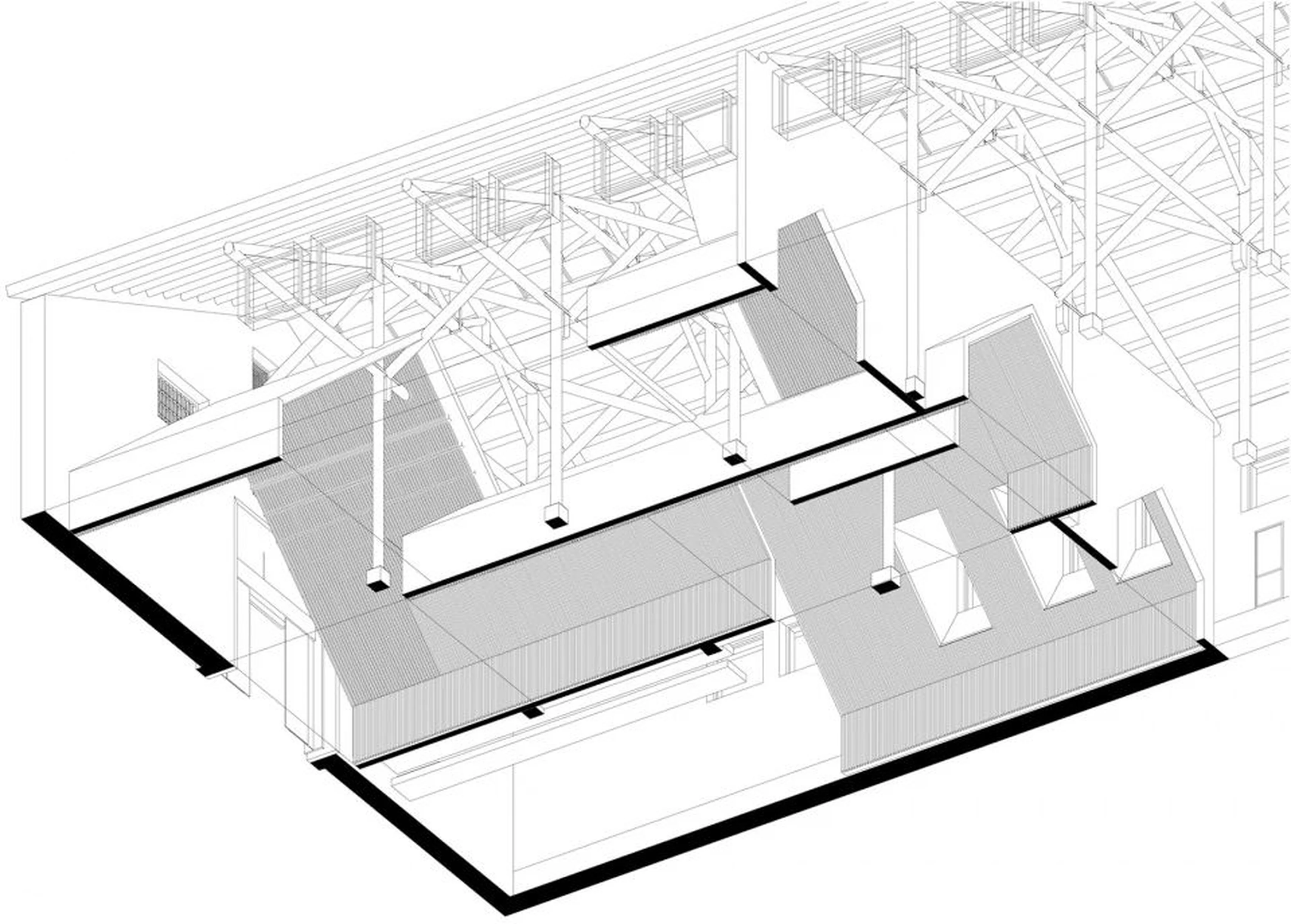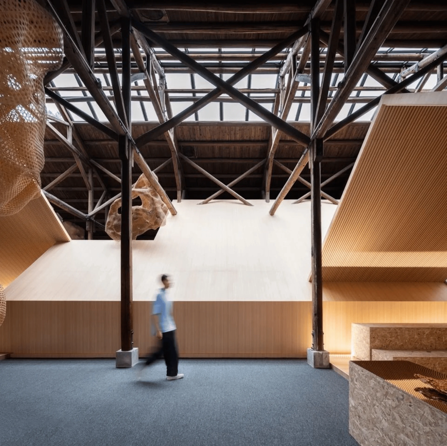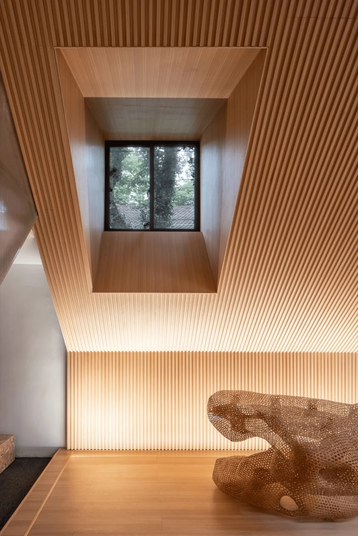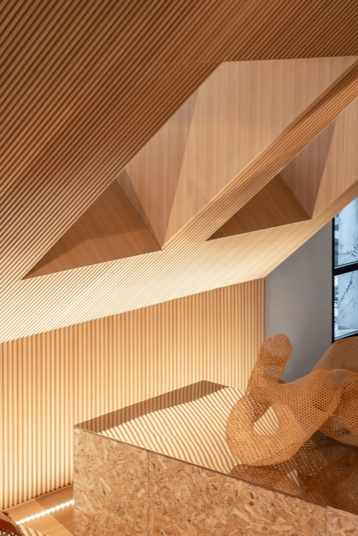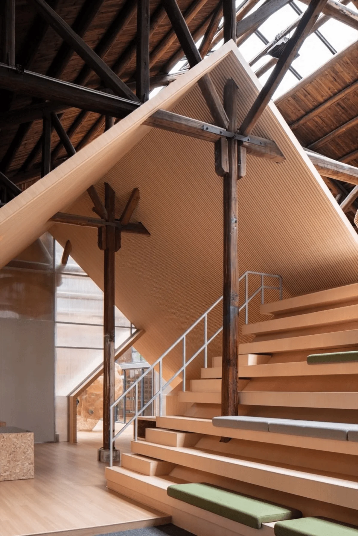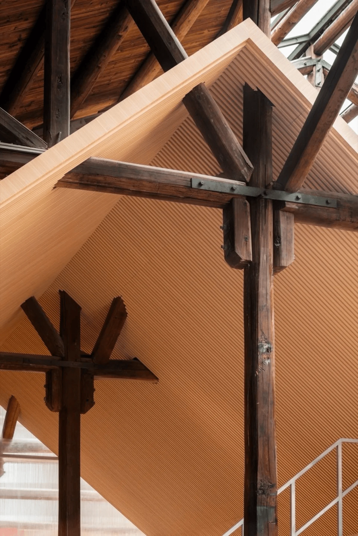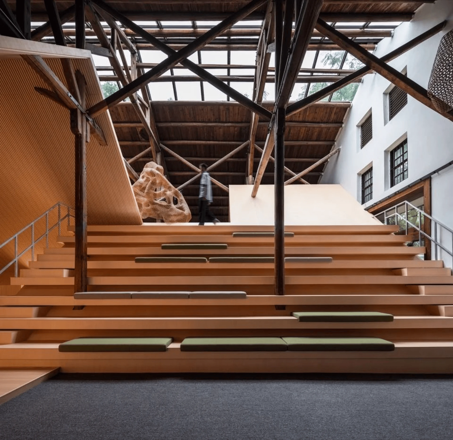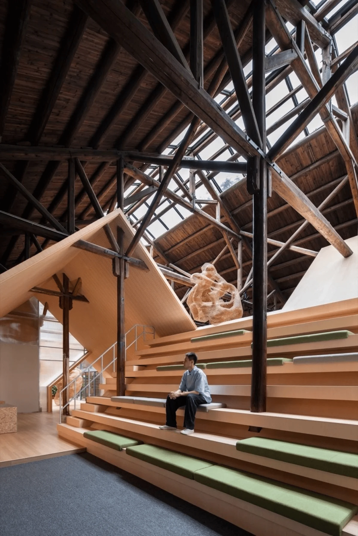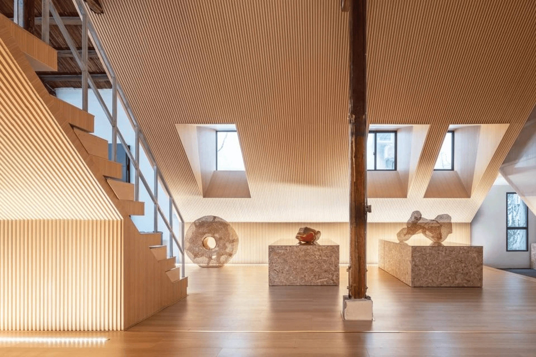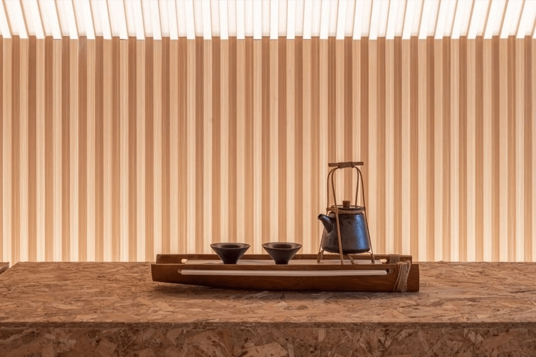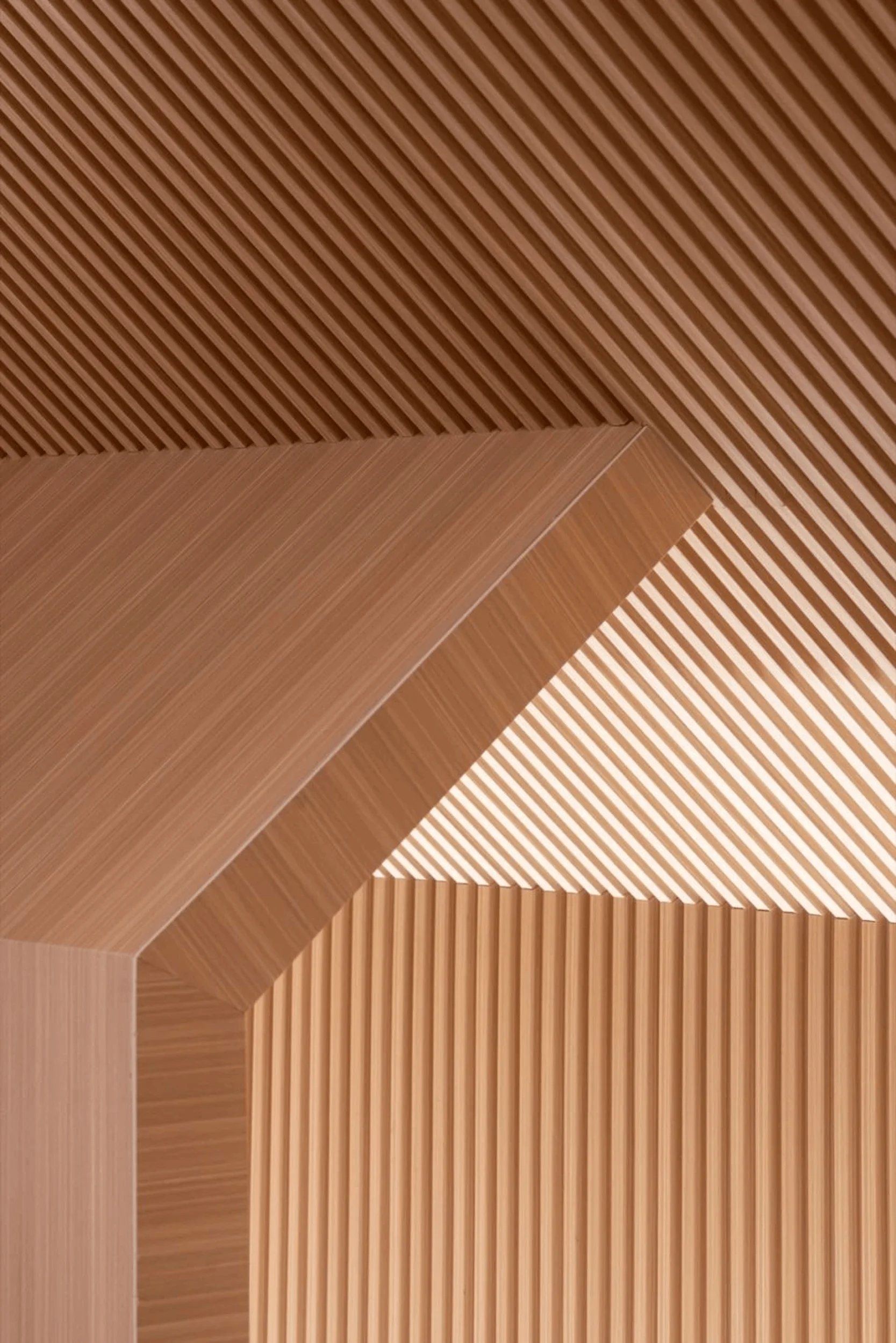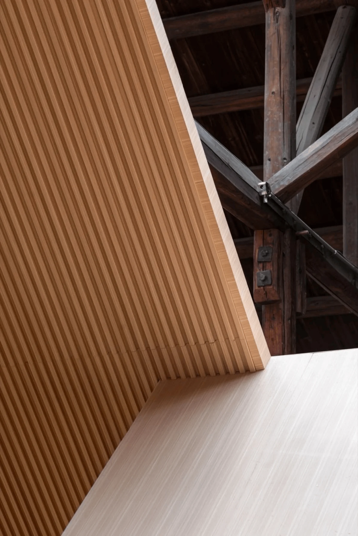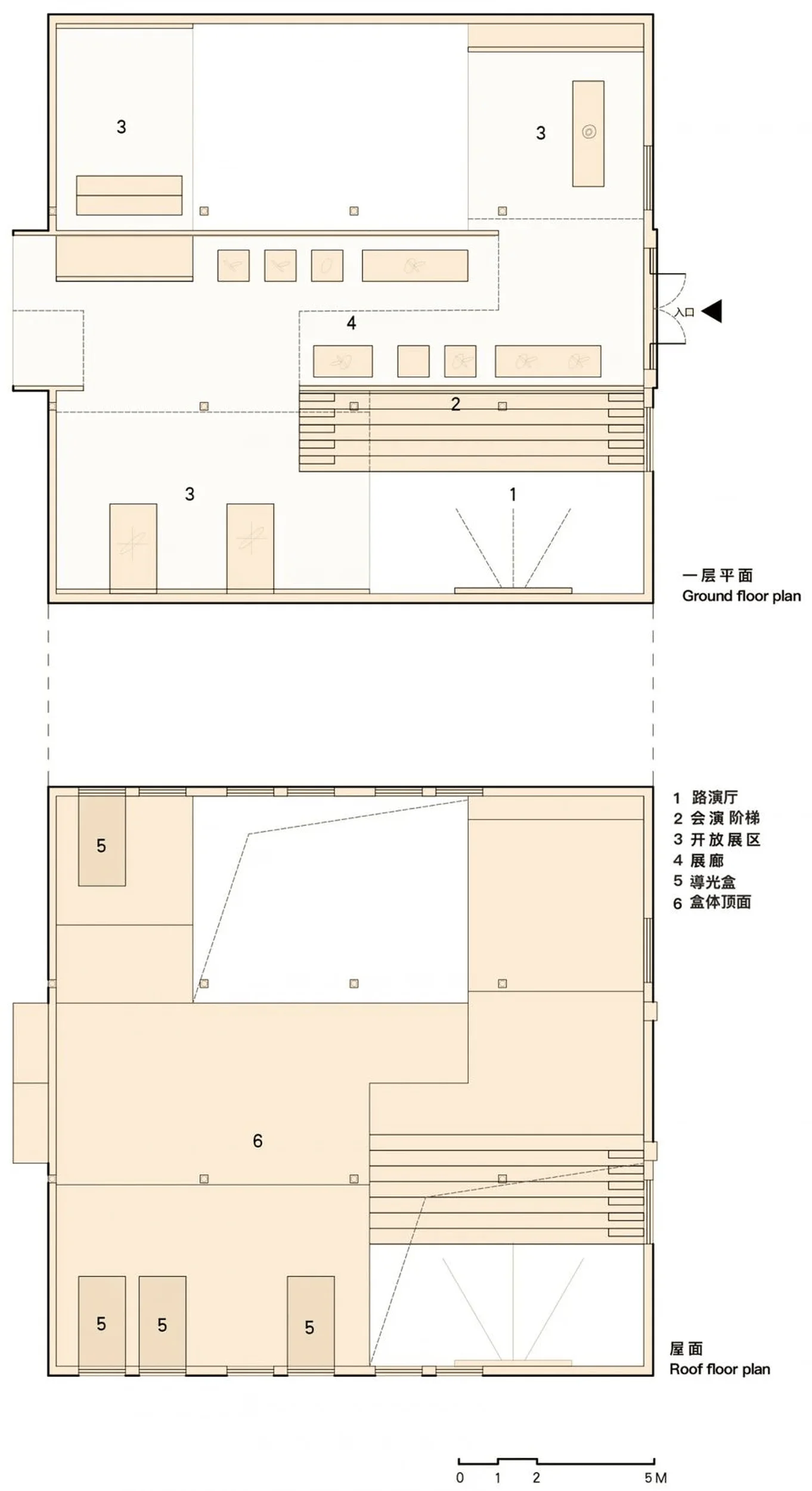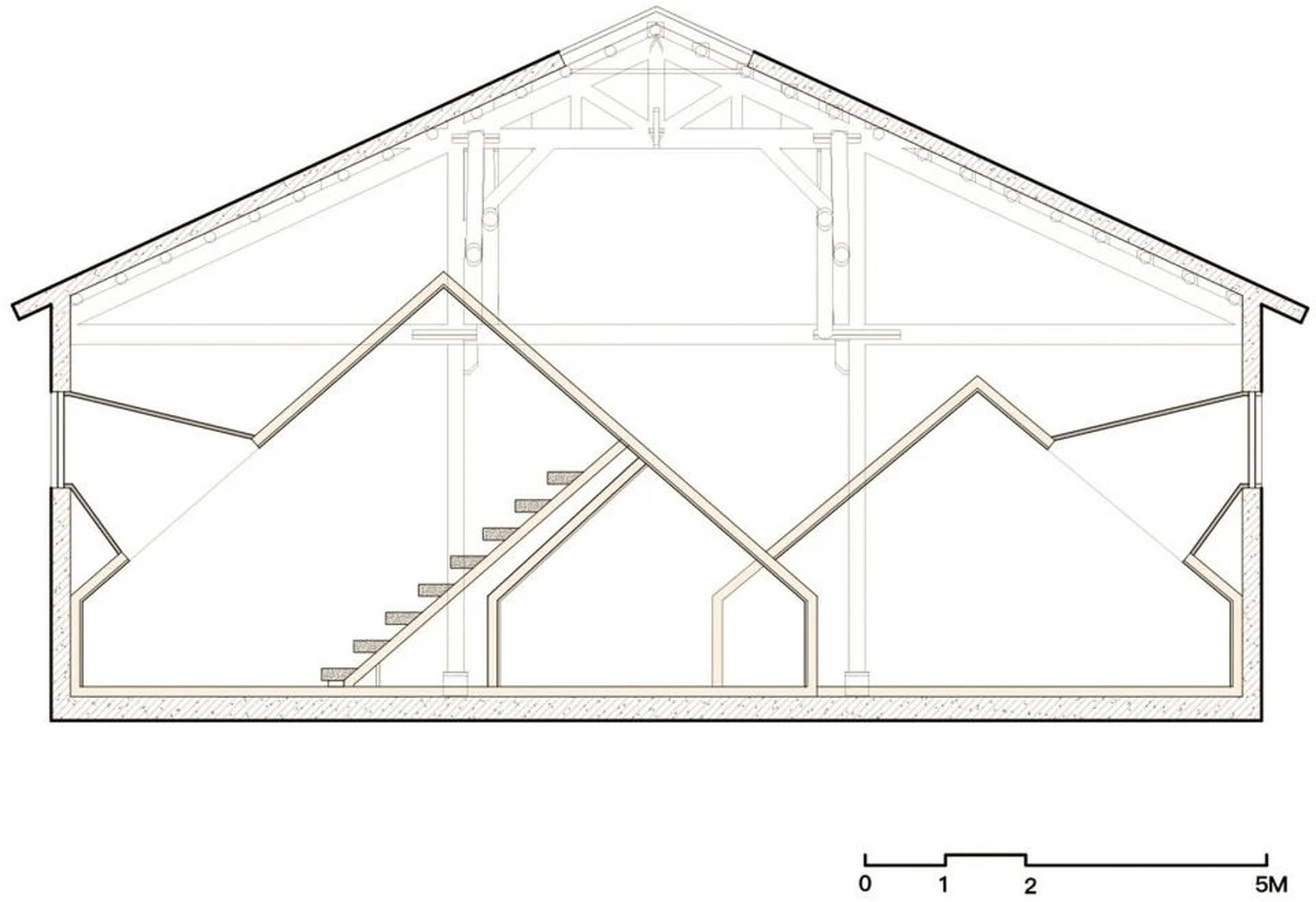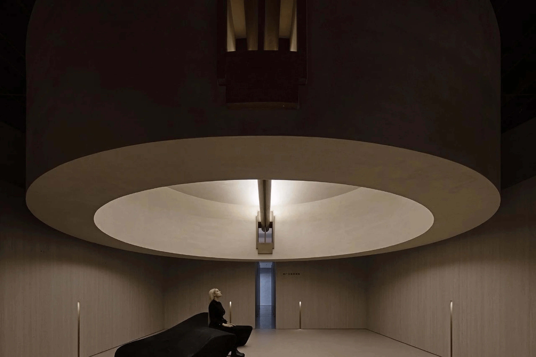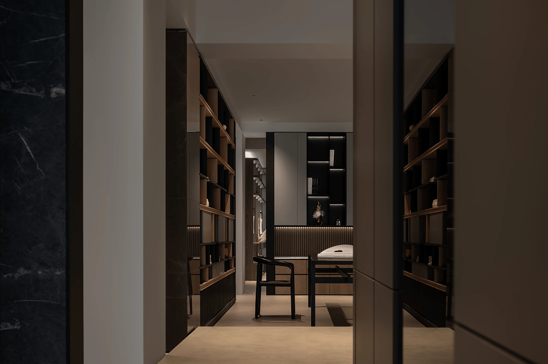Industrial building renovation project “Warehouse Within a Warehouse” in Hangzhou, China, by Tian Jian Architecture.
Contents
Project Background: A Legacy of Industrial Architecture
The “Warehouse Within a Warehouse” Media Center is a striking example of adaptive reuse, transforming a derelict 18th-century military warehouse in Hangzhou, China, into a dynamic hub for industrial design. Commissioned by Bole Industrial Design, a prominent firm, the project aimed to create a space to showcase industrial design products, host small art exhibitions, launch seasonal industrial novelties, and facilitate workshops and art salons. This project exemplifies the potential of industrial building renovation projects and the use of industrial building renovation materials, and it aims to offer a unique spatial experience for art and industrial product exhibition and launch events, and workshops and art salons. The project highlights the potential of sustainable design solutions in industrial building renovation and the art and industrial product exhibition and launch events.
Design Concept: Interweaving Old and New Structures
The design team at Tian Jian Architecture focused on establishing a captivating dialogue between the old and new structures. Instead of simply enclosing the old within the new, they sought a more intricate, interwoven relationship. This meant strategically integrating new elements, like the new wooden roof structures, with existing structural elements, leading to a visually appealing and functional space. It also allowed for the new spatial elements to be integrated with the existing industrial building’s architectural elements. The new ‘warehouse’ structure seamlessly blends with the old, showcasing how old structures can be repurposed and integrated into new designs, making this renovation project a model for industrial building renovation. Industrial building renovation material like wood is used in the project, further enhancing the aesthetics of the project.
Spatial Organization: A Sequence of Interconnected Spaces
The designers aimed to enhance the inherent qualities of the warehouse form, creating a sense of spatial depth. They employed a segmented, staggered approach within the “new warehouse” to achieve this. The old warehouse was transformed into a space for displaying industrial products, thus, highlighting the essential nature of industrial products as ‘objects’. The new ‘warehouse’ structure further added value to the industrial products within the old warehouse. They are meant to be the container of the objects. In this project, the old warehouse was not merely a space for storing goods but also a place to exhibit industrial products. This concept of repurposing the old warehouse was used to highlight the essential nature of industrial products and industrial building renovation. Industrial building renovation materials like wood are used in the project.
Aesthetic Design: Framing the Existing Structure
The design intervention focused on accentuating the complexities of the original warehouse’s framework. The new structure rises from the ground and extends upwards, framing the most intricate intersections of the existing structure. The newly constructed roof structure acts as a frame for the old structure. The light sources used in the new structure complement the existing light sources of the old structure. The framing of the old structure by the new structure not only enhanced the aesthetics of the space but also highlighted the complexity of the existing structure. The new and old structures are a study in contrast and how industrial building renovation can be achieved. Industrial building renovation is a sustainable design solution that can be used in industrial building renovation projects.
Illumination and Visual Experience: A Play of Natural and Artificial Light
The integration of natural and artificial light enhances the spatial experience within the warehouse. The existing glass roof provides ample natural light, while artificial light is strategically incorporated within the new structure. The natural light coming from the existing glass roof complements the new artificial light sources. This interplay of natural and artificial light further enhances the aesthetics of the space and highlights the structure. The interplay of natural and artificial light also helps to create a more dynamic and visually stimulating space. It showcases how natural and artificial light sources can be used in industrial building renovation. Industrial building renovation materials are also highlighted by the interplay of natural and artificial light.
Functional Integration: A Versatile Space for Events and Exhibitions
The sloped roof of the new “warehouse” naturally lends itself to the creation of a tiered amphitheater. This adaptable space comfortably accommodates industrial product launches and various events, drawing the focus toward the potential inherent within the roof’s unique geometry. The industrial building renovation project showcases how the unique geometric structure can be used in industrial building renovation projects. Industrial building renovation materials like wood are used in the design of the amphitheater, complementing the aesthetics of the structure.
Conclusion: A Dynamic and Adaptive Industrial Building Renovation
The “Warehouse Within a Warehouse” project highlights the ability to create a dynamic and engaging space within a legacy of industrial architecture. The project demonstrates how industrial building renovation can enhance the value of old structures. Industrial building renovation projects are gaining traction because of their sustainability and cost-effectiveness. The “Warehouse Within a Warehouse” is an excellent example of how industrial building renovation can be used to create spaces that are both functional and aesthetically pleasing.
Project Information:
Project Type: Industrial Building Renovation
Architects: Tian Jian Architecture
Area: Not specified
Year: 2023
Country: China
Main Materials: Wood, Glass, Metal
Photographer: Fang Zhou


