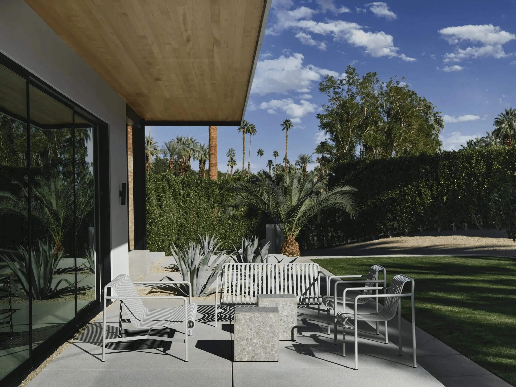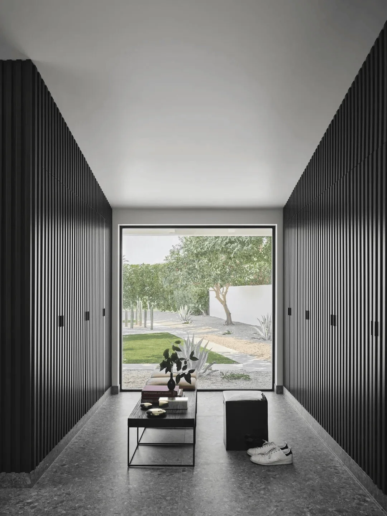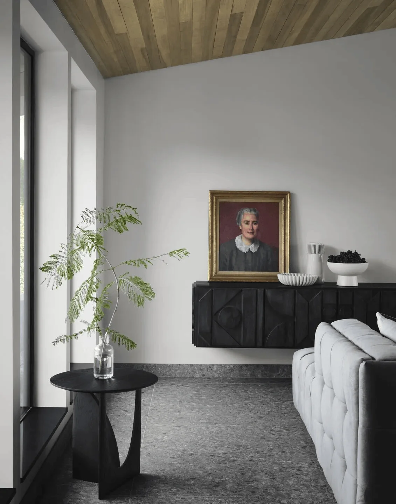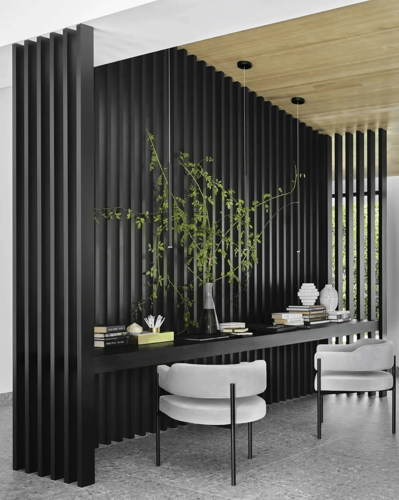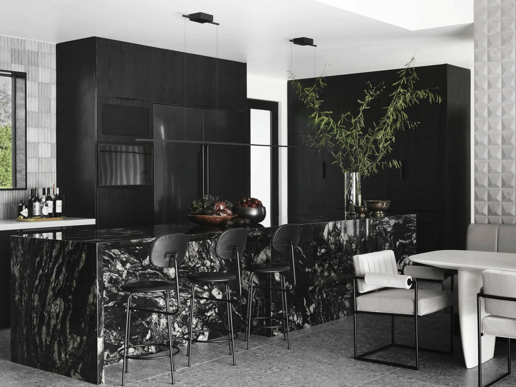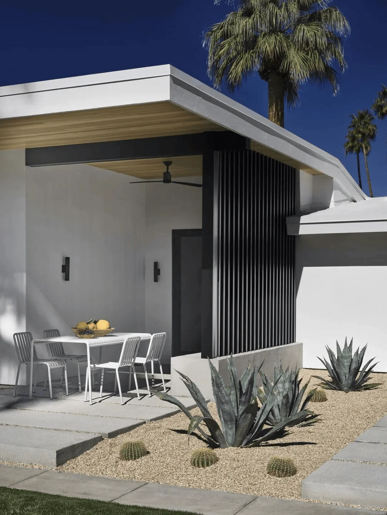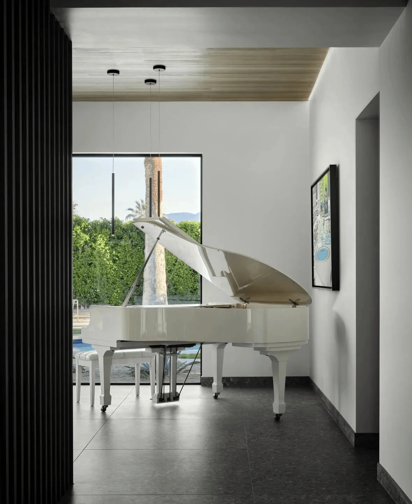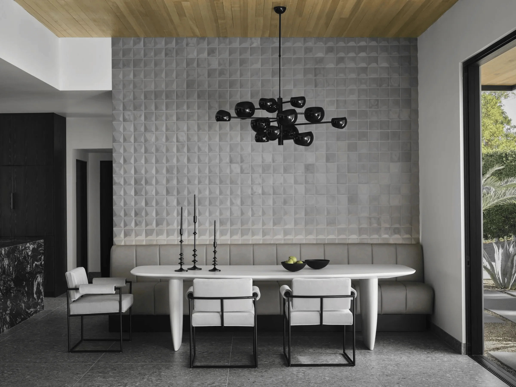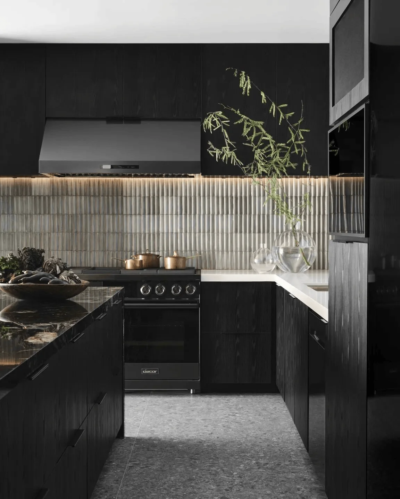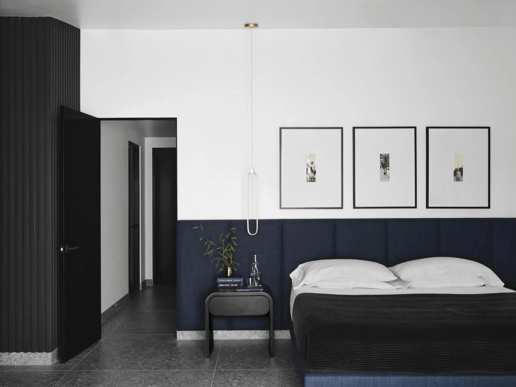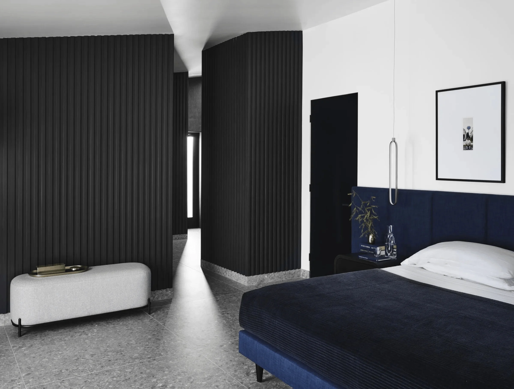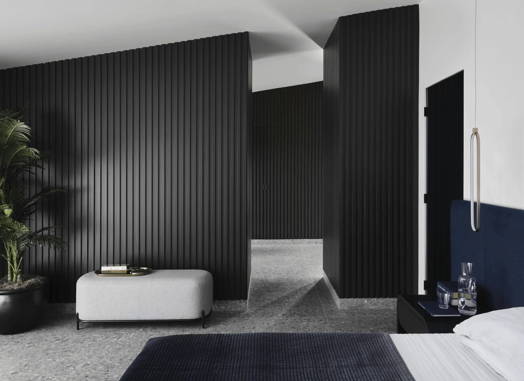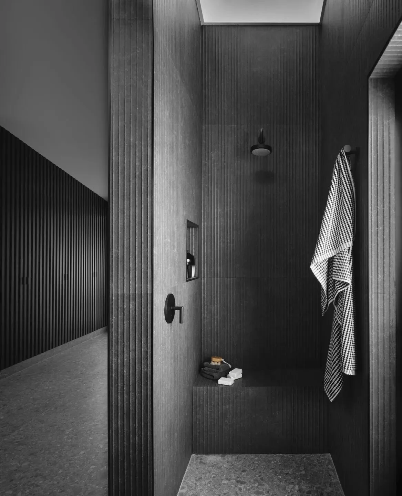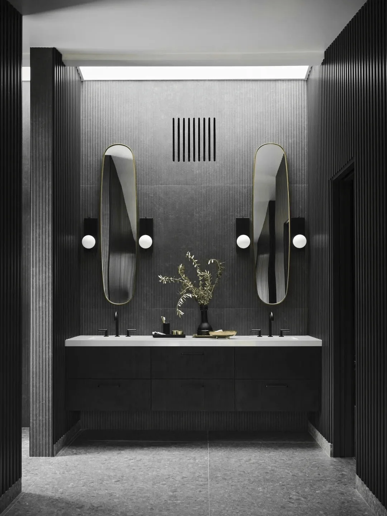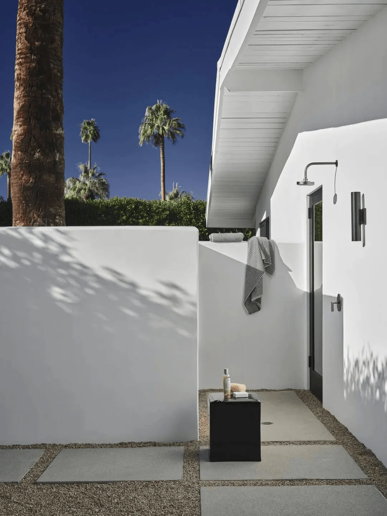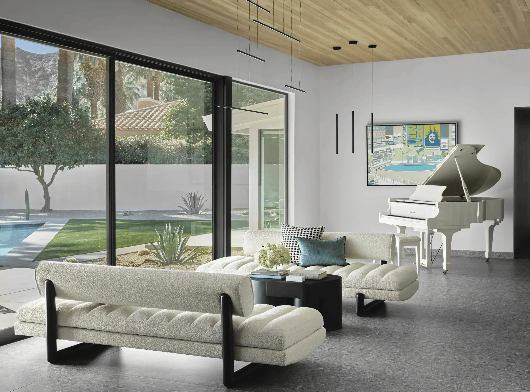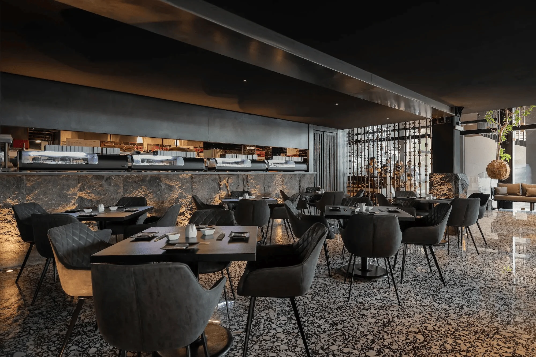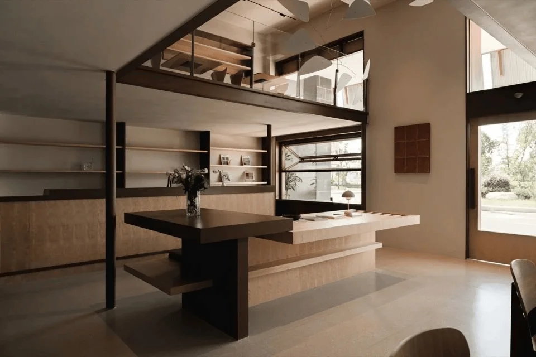Modern mid-century home renovation in United States with masculine finishes.
Contents
Project Background and Client Needs
The Thunderbird 8 project involved the renovation of a 1952 mid-century home located in Rancho Mirage, California, United States. The clients, who split their time between Hawaii and Rancho Mirage, desired a private and comfortable residence for themselves and their two dogs, Mr. Pua and Hoagy Carmichael. They envisioned a modern, elegant, and comfortable home with a ‘masculine’ aesthetic that would enhance the natural beauty of the surrounding landscape and the sunny climate. The project involved several updates to improve the house’s functionality and enhance its aesthetic appeal. The property had an existing and quirky rhombus-shaped swimming pool and a large expanse of sand for the garden. It also boasts breathtaking views of the surrounding mountain range, which was initially obscured due to a low ceiling height in the living area. The clients’ vision for the renovated space aligned with the goal of creating a tranquil and sophisticated atmosphere that is both timeless and aesthetically pleasing.
modern mid-century home renovation masculine finishes architectural design interior design
Design Concept and Objectives
The design team at Studio Collective sought to create a space that reflects the clients’ desire for a modern, elegant, and comfortable home with a ‘masculine’ aesthetic. Key design objectives included maximizing natural light, creating a seamless flow between indoor and outdoor spaces, updating the home’s architectural layout to enhance its functionality, and selecting a curated and timeless collection of finishes that would resonate with the clients’ preferences. The project required a careful balancing act between celebrating the original character of the mid-century home and introducing contemporary elements that enhanced its appeal. This balancing act extended to the selection of finishes, where the intent was to maintain a harmonious and peaceful ambiance. The design team recognized that achieving the desired aesthetic required a comprehensive renovation effort, necessitating structural modifications and a complete reimagining of the outdoor spaces.
modern mid-century home renovation masculine finishes architectural design interior design
Spatial Planning and Functional Layout
The architects reimagined the existing layout to create a more functional and spacious environment. This process involved combining small spaces to create larger, more versatile areas. A striking example is the merging of the chopped-up side entry and a tiny kitchen into a generous, expansive kitchen with a built-in banquette. The transformation of the side entry and kitchen area highlights the design team’s capacity to improve functionality and create a more user-friendly experience. Similarly, in the bedroom wing, two small rooms were combined to form a grand principal suite with a spacious dressing room. The renovation involved removing and reframing the roof of the main living area, improving the proportions of the space and bringing the breathtaking mountain views into view. An expansive sliding and stacking door was installed in the living area, establishing a seamless connection between the indoor and outdoor spaces, thereby enhancing the ability to experience the sunny climate and landscape.
modern mid-century home renovation masculine finishes architectural design interior design
Exterior and Interior Aesthetics
The architectural design showcases a blend of mid-century modern elements with contemporary finishes and materials, resulting in a distinctive aesthetic. The exterior features a crisp white stucco facade, providing a clean backdrop that complements the home’s surroundings. The dark, serious tones and textures of the interior design elements, such as the kitchen banquette and the black fluted walls of the dressing room, create a beautiful contrast with the bright, creamy-white living room furniture and the original white lacquer piano. The use of dark materials and black metal screen provides the desired masculine vibe and creates a visual focal point within the home. The design team’s careful choice of colors and textures complements the overall design scheme, and the dark tones and textures emphasize the client’s preference for a more masculine aesthetic. This balance of colors and textures creates an environment that is both calm and invigorating.
modern mid-century home renovation masculine finishes architectural design interior design
Landscape Design and Outdoor Spaces
The landscape was meticulously designed to complement the architecture and provide a relaxing outdoor space. The original rhombus-shaped swimming pool served as inspiration for the overall geometric theme of the landscaping. The project introduced a generous green space for the client’s pets, defined by a poured-in-place concrete border. The use of poured-in-place concrete extended to a long fire pit, adding an inviting element to the outdoor living area. Mature palm trees and citrus trees contribute to the aesthetic beauty of the landscape and provide shade. The design incorporated a winding pathway leading to a gate, ensuring access to the rear of the property. The landscape is a testament to the project’s intention to create a serene and functional outdoor space that blends seamlessly with the architectural design. It showcases the client’s lifestyle by including elements such as a spacious green area for their pets, indicating an emphasis on pet-friendly design elements.
modern mid-century home renovation masculine finishes architectural design interior design
Challenges and Solutions
The renovation process was not without its challenges. The project coincided with the onset of the COVID-19 pandemic, creating hurdles in construction, material availability, and logistical operations. The construction team faced difficulties in tracking down what was and was not permitted in terms of construction, and the challenges also extended to face-to-face meetings and building materials availability. This underscored the need for adaptability and flexibility during the project’s execution. Despite these challenges, the team successfully navigated the difficulties by maintaining open communication with the clients and contractors, and a philosophical approach to the challenges in order to execute the renovation. The success of the Thunderbird 8 project is a testament to the team’s resilience and innovative approach to construction challenges, underlining the importance of flexible planning in complex projects.
modern mid-century home renovation masculine finishes architectural design interior design
Project Information:
Residential
Studio Collective
United States
2019
Concrete, stucco, aluminum
Paul Vu


